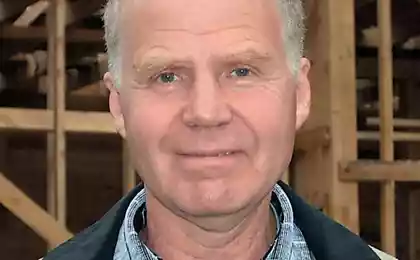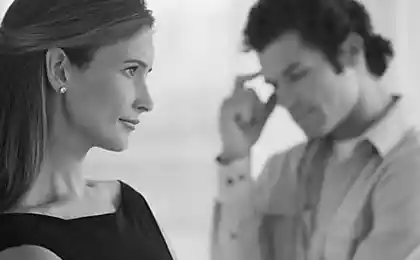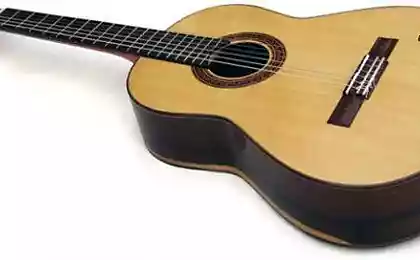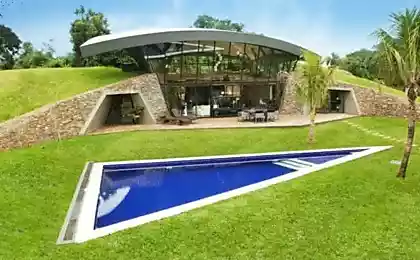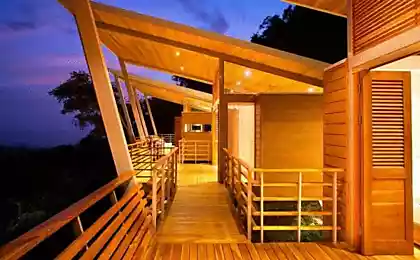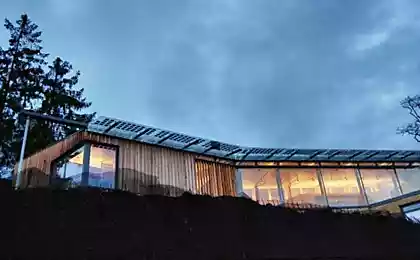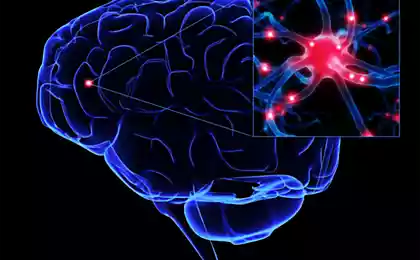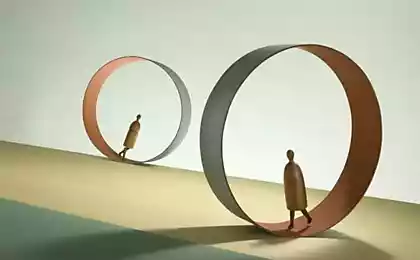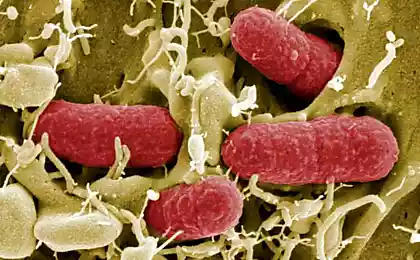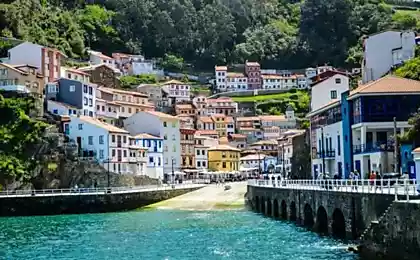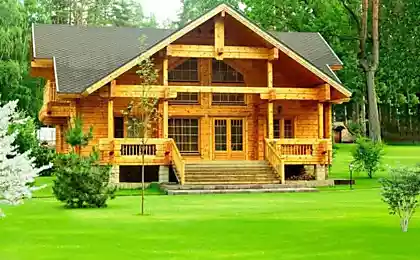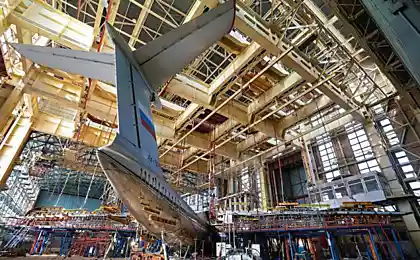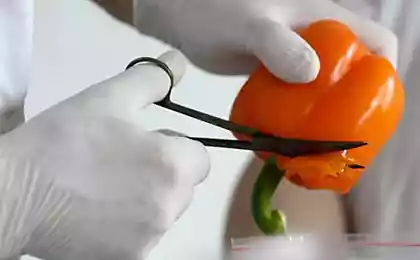495
Unique bioclimatic eco house in Spain
Spain built a unique bioclimatic eco-Torres, who through the use of a range of energy efficient technologies is able to fully provide itself with resources.
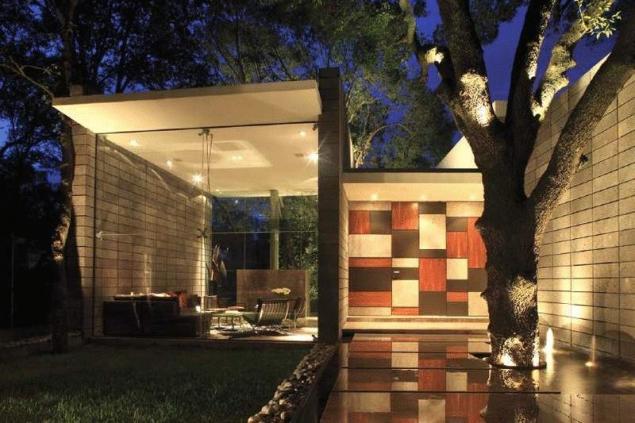
At the stage of design the architect who worked on the building, laid its southern orientation, by which in winter the house is able to warm up through the sunlight. For the same purpose on the South side of green buildings equipped with a kind of vestibule, whose walls are made of glass, which serves as a buffer zone in the path of air flow in the building. Between the glass the cold air warms up much faster, which allows to significantly save on heating.
Similar to the glass of the room at the time become the hallmark of the project Dom-2, as they allowed viewers to see all the nuances of the lives of project participants. If the creators of the project used the premises for heating, the cost of shooting could be significantly reduced.
For the same purpose on the roof of the ecohouse Torres installed a few solar panels, which in the climatic conditions of Spain, it is sufficient to provide hot water and for home heating system, warm floors.
With regard to the summer season and task air conditioning in academe, the Creator of the project has provided some interesting solutions. In particular, the above-mentioned glass the buffer is protected from direct sunlight by a system of sunshades.
In addition, the house has a fairly large underground room, which serves as a thermos. Cool air out through the vent channels is used to replace the warmed up air in the rooms that actually allows you to forget about the traditional cooling systems.
The resolution of the same problem and sent air from the North shaded side of eco Torres, which passes through the same underground gallery, used for conditioning.
The customer of this unusual project was made by the Spanish expert in the field of natural medicine, where the maximum use of natural energy sources and respect for the environment, quite in harmony with his profession.
Source: zeleneet.com

At the stage of design the architect who worked on the building, laid its southern orientation, by which in winter the house is able to warm up through the sunlight. For the same purpose on the South side of green buildings equipped with a kind of vestibule, whose walls are made of glass, which serves as a buffer zone in the path of air flow in the building. Between the glass the cold air warms up much faster, which allows to significantly save on heating.
Similar to the glass of the room at the time become the hallmark of the project Dom-2, as they allowed viewers to see all the nuances of the lives of project participants. If the creators of the project used the premises for heating, the cost of shooting could be significantly reduced.
For the same purpose on the roof of the ecohouse Torres installed a few solar panels, which in the climatic conditions of Spain, it is sufficient to provide hot water and for home heating system, warm floors.
With regard to the summer season and task air conditioning in academe, the Creator of the project has provided some interesting solutions. In particular, the above-mentioned glass the buffer is protected from direct sunlight by a system of sunshades.
In addition, the house has a fairly large underground room, which serves as a thermos. Cool air out through the vent channels is used to replace the warmed up air in the rooms that actually allows you to forget about the traditional cooling systems.
The resolution of the same problem and sent air from the North shaded side of eco Torres, which passes through the same underground gallery, used for conditioning.
The customer of this unusual project was made by the Spanish expert in the field of natural medicine, where the maximum use of natural energy sources and respect for the environment, quite in harmony with his profession.
Source: zeleneet.com
The nanocarriers of green tea in the fight against cancer
How to reinvent themselves and have whatever you want
