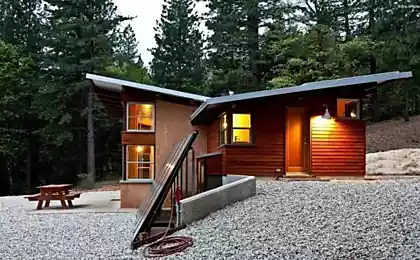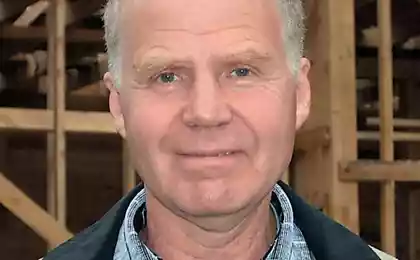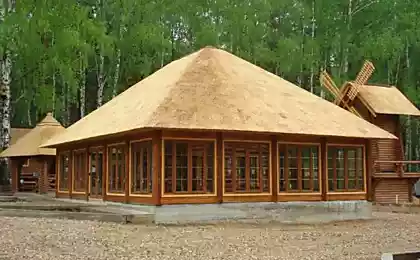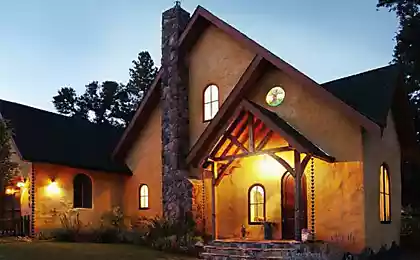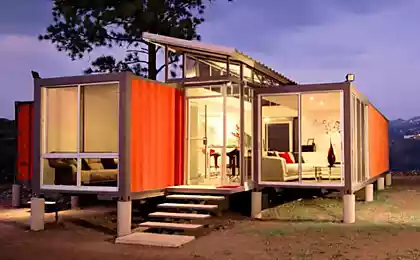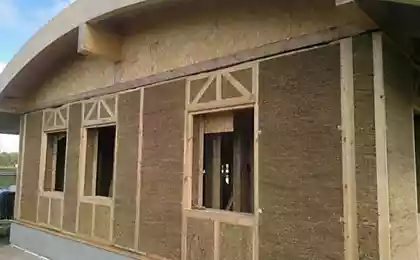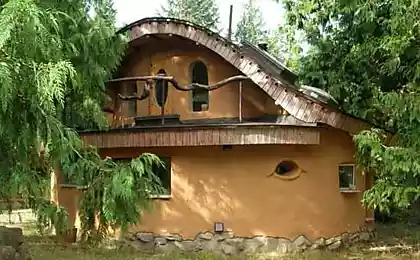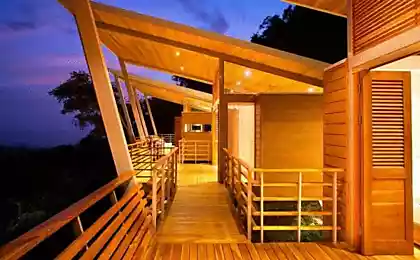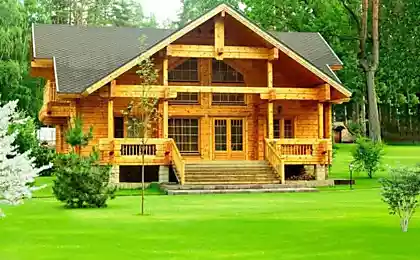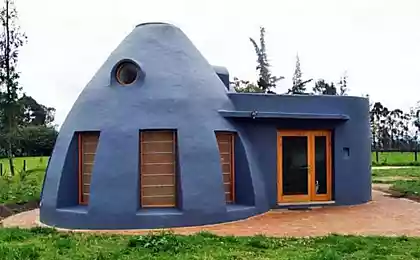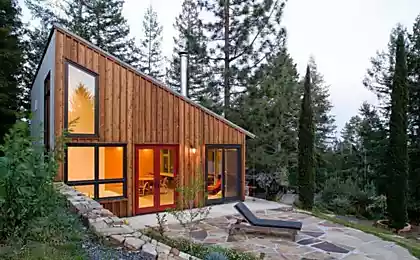613
Luxury eco-house made of wood and straw under a living green roof.
Talented designers architectural office Hewitt studios (Hewitt Studios) from the UK presented a fresh project, called eco house , Limpley Stoke valley Stoke (The Limpley Stoke Eco House). The house is located near the city of bath, England.
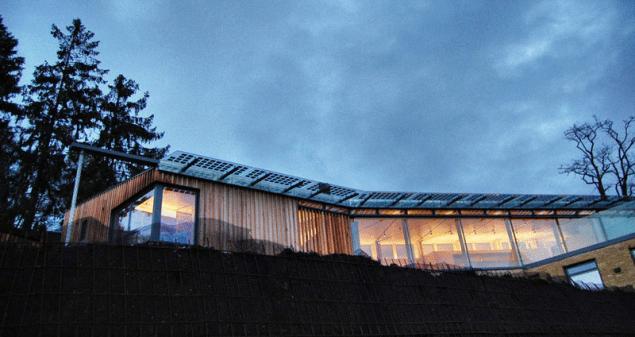
This project is a model of sustainable and responsible family home. The house implements such principles as: clean energy, maximum use of local materials, in harmony with the natural landscape. The project was developed according to the principles of passive house, and meets British standards for environmentally sustainable dwellings. According to the architect, "green" building must not only independently produce energy for the sustenance of its owners, but also consist of eco-friendly materials. What is interesting is this eco?
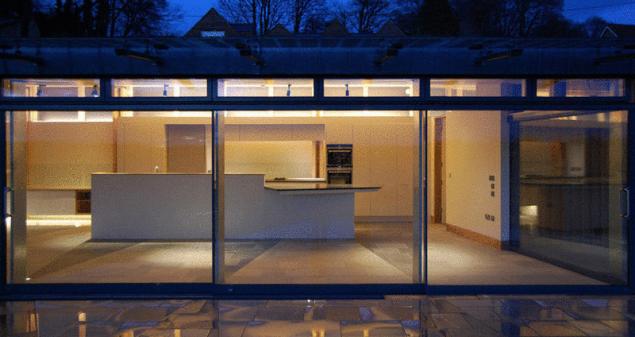
Eco house , Limpley Stoke valley Stoke built according to the concept of homes with low carbon emissions. The last time there was a lot of passive houses with insulation polyurethane foam. But the production of such a foam be a huge greenhouse gas emissions that impact negatively on the environment. Many would argue that energy conservation over the life cycle of the building to compensate for such effects. I agree, but that doesn't mean we should not try to use materials whose production does not worsen the environmental situation. It is this approach that demonstrate the developers of green buildings using a combination of active and passive technologies to achieve environmental sustainability:
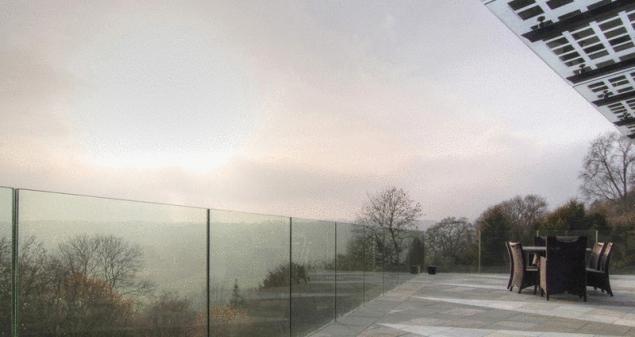
The use of materials with low carbon footprint. Basically it is wood. The tree was selected as the primary material for construction and decoration. Only used certified wood, that is wood, has received a certificate from an independent organization with developed standards of good forest management. This certificate verifies that wood products come from responsibly managed forests. Responsible forest management encompasses practices that are environmentally responsible, socially beneficial, and economically viable. In addition, all concrete house design in the filler of concrete contain fly ash (waste generated from burning coal in thermal power plants).
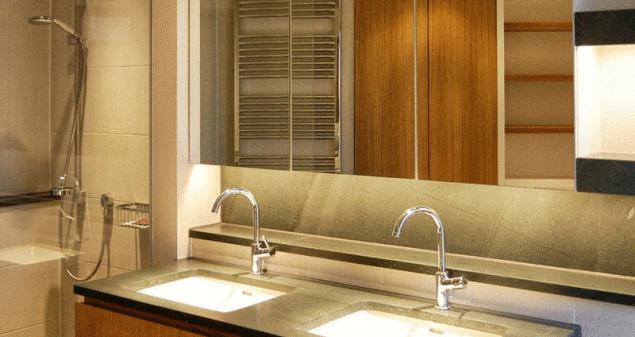
Insulation made of straw. This widely available material has excellent insulating properties along with low thermal conductivity, has a low carbon footprint. Panels made of straw breathe, regulating the humidity, improving the quality of indoor air, preventing condensation.
Natural ventilation with air purification. From the point of view of efficiency, it is sometimes advisable to do without air-conditioning system. The prevailing South-westerly winds, blowing the back part of the roof, expel stale air out allowing fresh air to enter the room through the ventilation Windows in the front of the building when necessary.
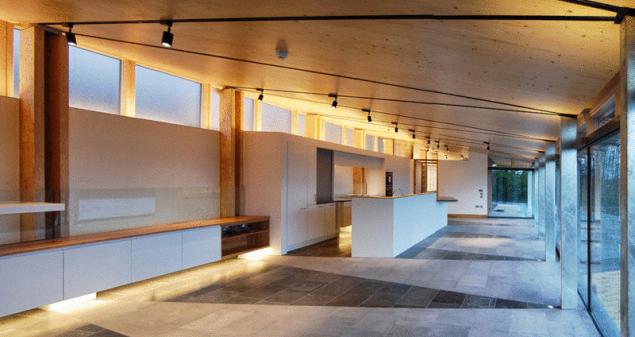
Seasonal use of solar heat. Photovoltaic sunshade (solar panels) protect the glazing of the ground floor from the high summer sun, preventing overheating of the room. On the contrary, in winter, the sun is not so high and the sun's rays to freely enter the premises, allowing radiant heat to warm the room in cold season.
The thermal mass. Concrete slab, lower ground floor works as a heat accumulator, adjusting the temperature in the house. In summer it absorbs heat, not allowing the temperature to rise too quickly. In winter, it retains heat received from direct sunlight, and slowly releases this heat at night.
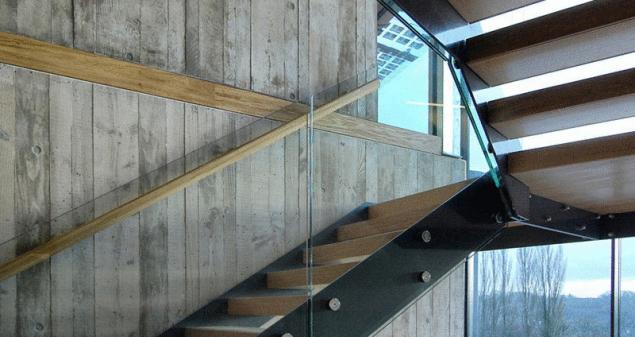
Ecology/ Species diversity. We are trying to protect and enhance the wildlife around us. To maintain species diversity by harboring eco living roof is a habitat for a large variety of groundcover, meadow and edible herbs and vegetables in harmony with the houses for bats and field rodents dormice.
But that's not all: rainwater harvesting, electric vehicle charging, ventilation system with a mechanical supercharger and heat recovery. All this is also present in ecodome Stoke, Limpley Stoke valley. This project demonstrates an integrated and balanced approach to build a truly sustainable green design, a philosophy which extends much further than the simple use of insulation and solar panels.
Source: ecoafisha.ru

This project is a model of sustainable and responsible family home. The house implements such principles as: clean energy, maximum use of local materials, in harmony with the natural landscape. The project was developed according to the principles of passive house, and meets British standards for environmentally sustainable dwellings. According to the architect, "green" building must not only independently produce energy for the sustenance of its owners, but also consist of eco-friendly materials. What is interesting is this eco?

Eco house , Limpley Stoke valley Stoke built according to the concept of homes with low carbon emissions. The last time there was a lot of passive houses with insulation polyurethane foam. But the production of such a foam be a huge greenhouse gas emissions that impact negatively on the environment. Many would argue that energy conservation over the life cycle of the building to compensate for such effects. I agree, but that doesn't mean we should not try to use materials whose production does not worsen the environmental situation. It is this approach that demonstrate the developers of green buildings using a combination of active and passive technologies to achieve environmental sustainability:

The use of materials with low carbon footprint. Basically it is wood. The tree was selected as the primary material for construction and decoration. Only used certified wood, that is wood, has received a certificate from an independent organization with developed standards of good forest management. This certificate verifies that wood products come from responsibly managed forests. Responsible forest management encompasses practices that are environmentally responsible, socially beneficial, and economically viable. In addition, all concrete house design in the filler of concrete contain fly ash (waste generated from burning coal in thermal power plants).

Insulation made of straw. This widely available material has excellent insulating properties along with low thermal conductivity, has a low carbon footprint. Panels made of straw breathe, regulating the humidity, improving the quality of indoor air, preventing condensation.
Natural ventilation with air purification. From the point of view of efficiency, it is sometimes advisable to do without air-conditioning system. The prevailing South-westerly winds, blowing the back part of the roof, expel stale air out allowing fresh air to enter the room through the ventilation Windows in the front of the building when necessary.

Seasonal use of solar heat. Photovoltaic sunshade (solar panels) protect the glazing of the ground floor from the high summer sun, preventing overheating of the room. On the contrary, in winter, the sun is not so high and the sun's rays to freely enter the premises, allowing radiant heat to warm the room in cold season.
The thermal mass. Concrete slab, lower ground floor works as a heat accumulator, adjusting the temperature in the house. In summer it absorbs heat, not allowing the temperature to rise too quickly. In winter, it retains heat received from direct sunlight, and slowly releases this heat at night.

Ecology/ Species diversity. We are trying to protect and enhance the wildlife around us. To maintain species diversity by harboring eco living roof is a habitat for a large variety of groundcover, meadow and edible herbs and vegetables in harmony with the houses for bats and field rodents dormice.
But that's not all: rainwater harvesting, electric vehicle charging, ventilation system with a mechanical supercharger and heat recovery. All this is also present in ecodome Stoke, Limpley Stoke valley. This project demonstrates an integrated and balanced approach to build a truly sustainable green design, a philosophy which extends much further than the simple use of insulation and solar panels.
Source: ecoafisha.ru
