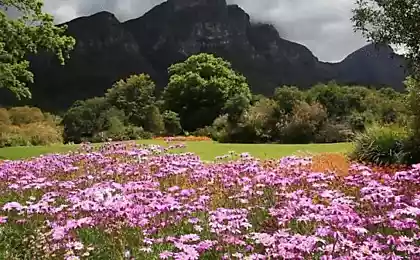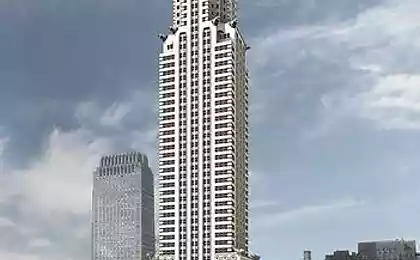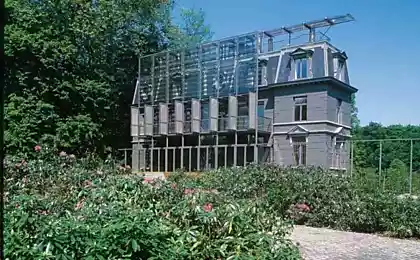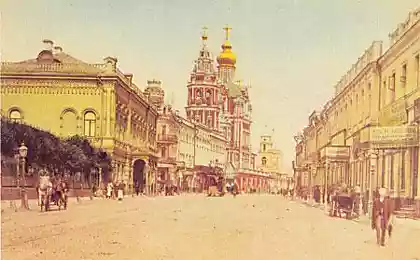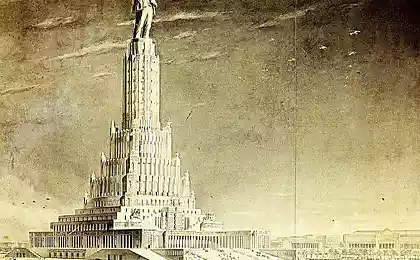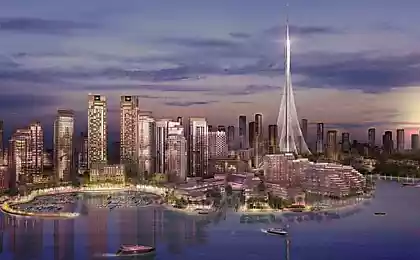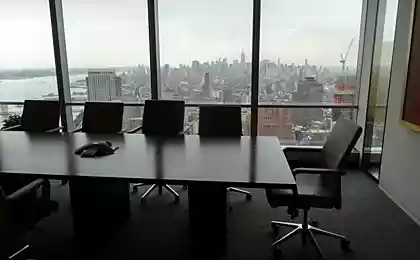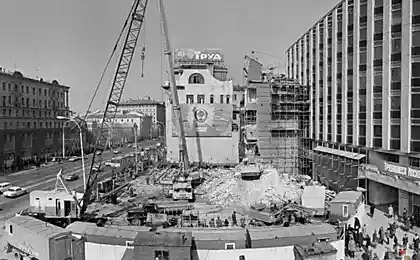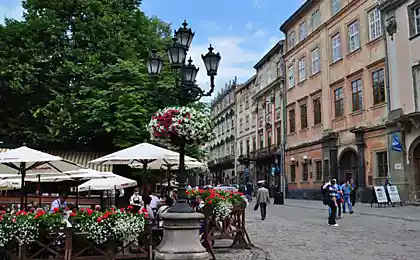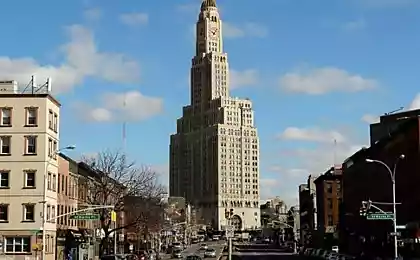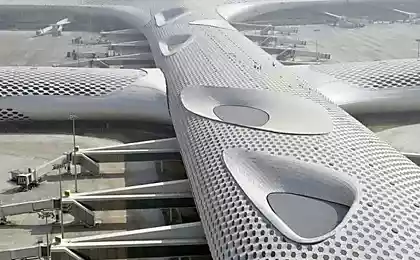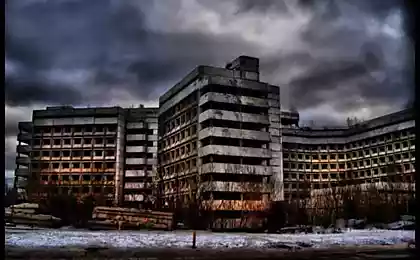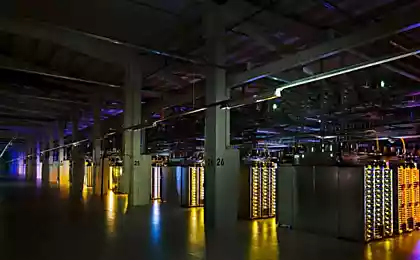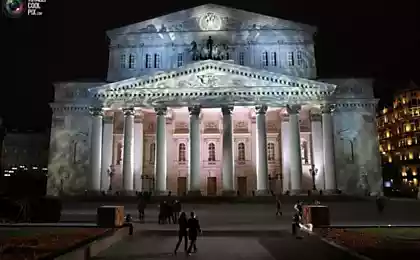521
Reconstruction of the building in green technologies
Danish designers from CEBRA won an international competition, presenting the project of reconstruction of the building of the plant for bottling water. On a new project the most common industrial building transformed into an ultramodern science building in Copenhagen. The highlight of the center was a huge green ramp, the color of which recalls that the building is built in accordance with green technology.
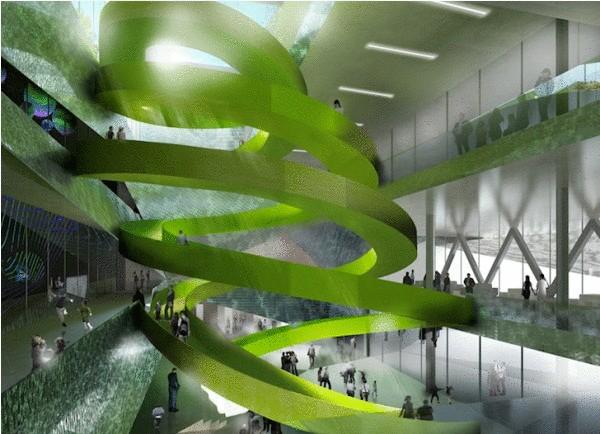
Experimental research center in Copenhagen is located in a building of brick and a series of alternating aluminum panels. The reconstruction suggests that in the middle of the building is bright green ramp, which you can climb on the roof. The roof will be located a Botanical garden. To finish the project is expected by 2015.
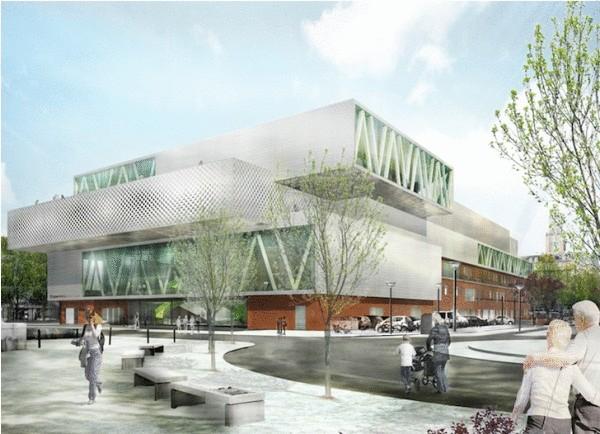
The technology of creating walls of brick and aluminum was chosen not only for aesthetic reasons. The blocks of perforated aluminium are staggered to foster optimum reliability of concrete structures and energy efficiency. Perforated aluminum panels in combination with glass stakes allow you to get inside the maximum amount of light, which allows to save electricity.
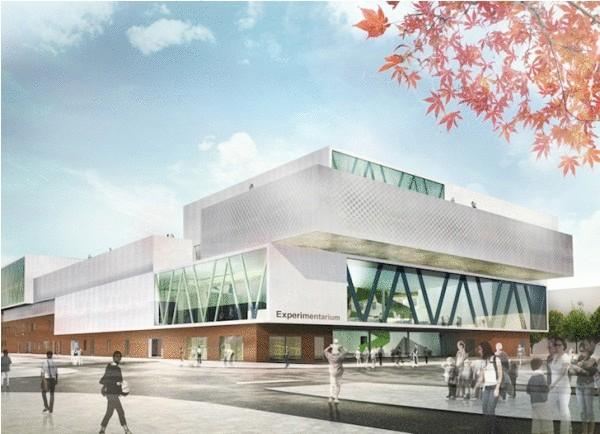
Roof garden designers have also planned not only for aesthetic reasons. The lush greenery on the roof is designed to protect the building from overheating, and thus is a means to save energy even on the conditioning of the building.
It is assumed that the area of the scientific center will be 320 000 square meters, which will house administrative exhibitions, a science laboratory and a dining room where you can organize different cultural events.
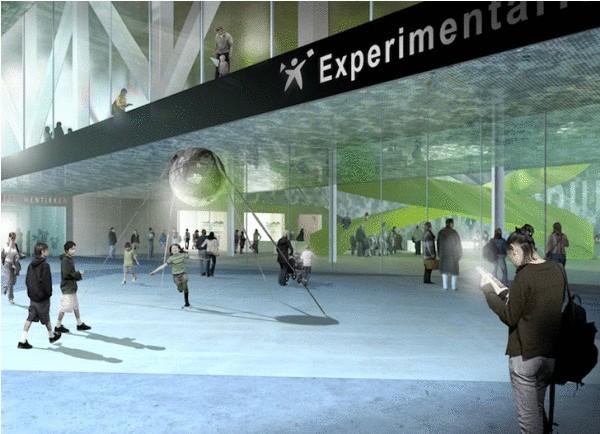
The project of reconstruction of the building is ready and its creators hope to implement their development they will have in 2015.
It should be noted that roof gardens are one of the latest architectural trends. Green spaces in recent times even placed on the roofs of skyscrapers.
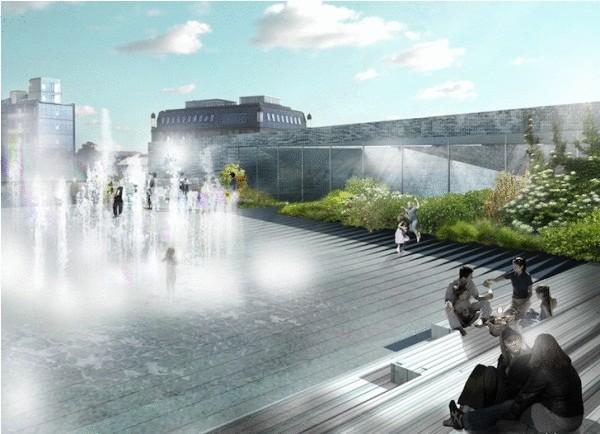
published
Source: /users/104

Experimental research center in Copenhagen is located in a building of brick and a series of alternating aluminum panels. The reconstruction suggests that in the middle of the building is bright green ramp, which you can climb on the roof. The roof will be located a Botanical garden. To finish the project is expected by 2015.

The technology of creating walls of brick and aluminum was chosen not only for aesthetic reasons. The blocks of perforated aluminium are staggered to foster optimum reliability of concrete structures and energy efficiency. Perforated aluminum panels in combination with glass stakes allow you to get inside the maximum amount of light, which allows to save electricity.

Roof garden designers have also planned not only for aesthetic reasons. The lush greenery on the roof is designed to protect the building from overheating, and thus is a means to save energy even on the conditioning of the building.
It is assumed that the area of the scientific center will be 320 000 square meters, which will house administrative exhibitions, a science laboratory and a dining room where you can organize different cultural events.

The project of reconstruction of the building is ready and its creators hope to implement their development they will have in 2015.
It should be noted that roof gardens are one of the latest architectural trends. Green spaces in recent times even placed on the roofs of skyscrapers.

published
Source: /users/104

