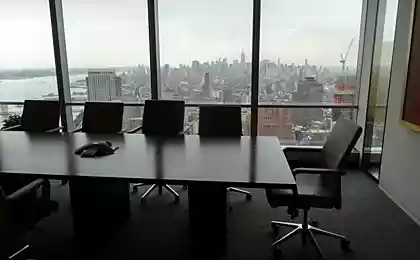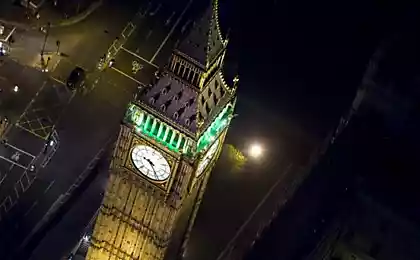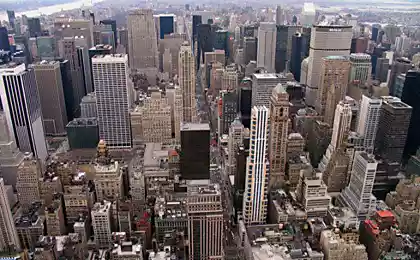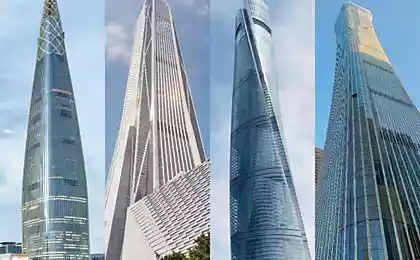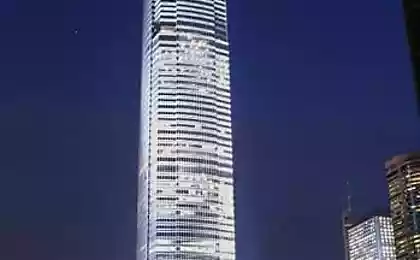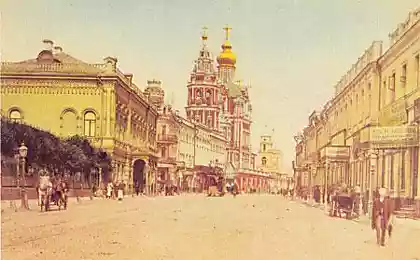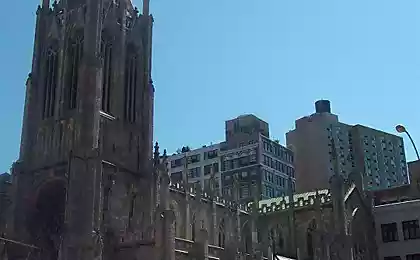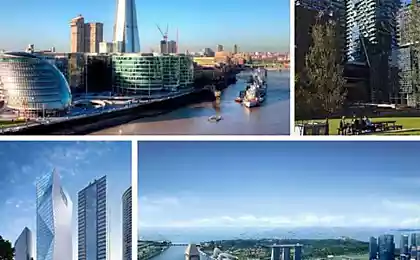1949
Brooklyn skyscraper (51 photos)
About Brooklyn skyscraper known blogger said. Let's look at the creation of this unique architectural minds.
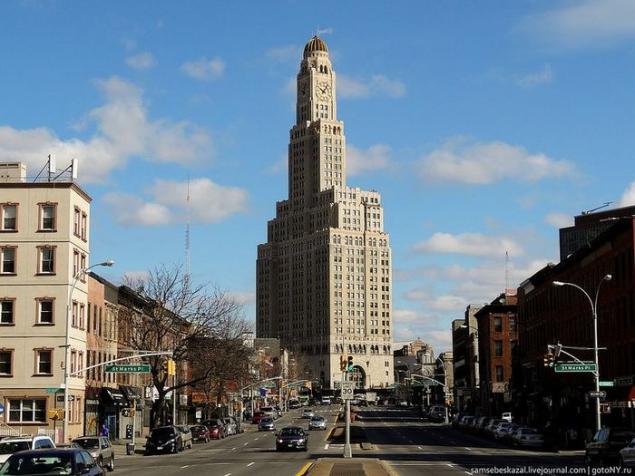
In Brooklyn it preserved of its kind unique in modern New York phenomenon, when the classic skyscraper 30s is not surrounded by their own kind, as, for example, in lower Manhattan, and is located in the low-rise buildings and is a pronounced high-altitude dominant as It was once, at the beginning of the era of high-rise construction.
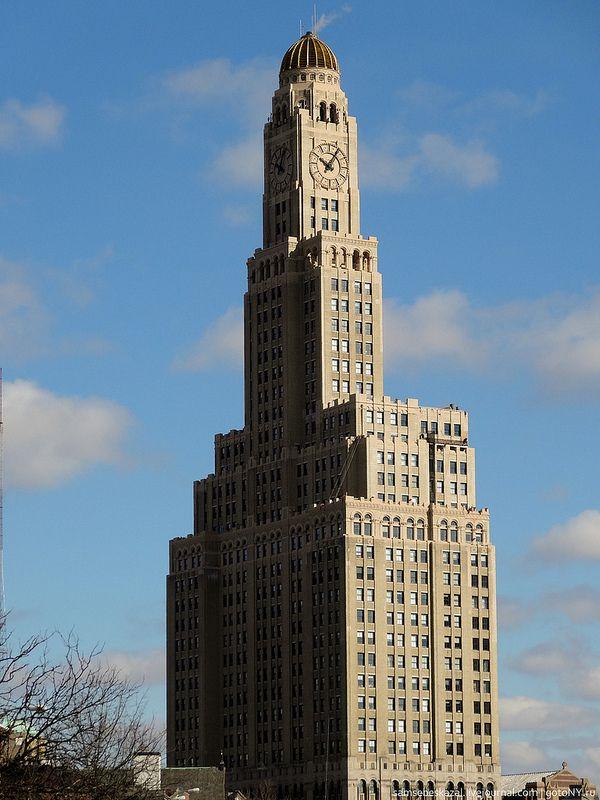
This building Williamsburg Bank, now known under the name of One Hanson Place. Brooklyn skyscraper longer young, this year he will be in '84. The building, which Brooklynites loving nicknamed "Willie," was built as the new headquarters for the Williamsburg Savings Bank, which was located up to this point in the beautiful but low, and too artsy for progressive 20s building near the eponymous bridge, which, moreover well, it was very similar to the church council. The era of skyscrapers and a matter of prestige demanded the construction of a new office for the main bank of Brooklyn and the fourth largest bank in the country. The problem was posed clearly. The building will become the tallest in Brooklyn and is not inferior to the best architecture of the skyscrapers of Manhattan. Customers know that they are in the area for a long time will be the first height and did not pursue any record results. Still, this is Brooklyn, not Manhattan.
The project covers an architectural firm «Halsey, McCormack & Helmer», and the building itself is made in accordance with the town-planning law in 1916, prohibits the use of the entire plot area of the plot on the entire height of the building. The new concept obliged to use new architectural solutions (mostly narrow building to the top) to the streets to sunlight reached.
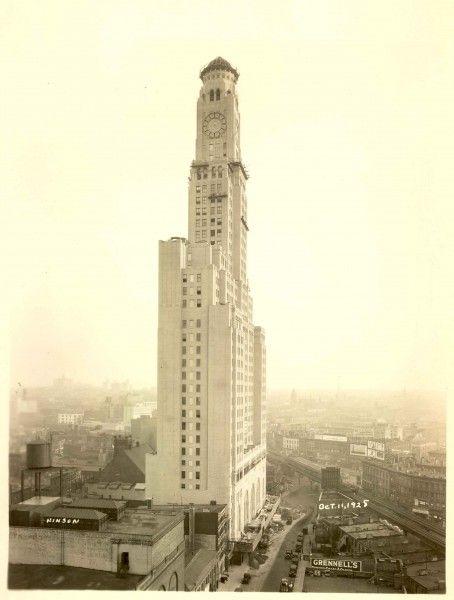
1928. Photos Brooklyn Historical Society Photograph Collection.
When choosing a place for the construction of a new building, no one relied that later it would be there in splendid isolation. The area is booming past were two new metro line, flourished trade and small business, opened a few large commercial establishments that require banking services, located near the bustling train station and prestigious areas of the Fort Greene and Park Slope neighborhood, whose residents could become prospective clients banking storage. The hope was that this place will soon become comparatively Downtown Brooklyn and quickly built up with high-rise buildings.
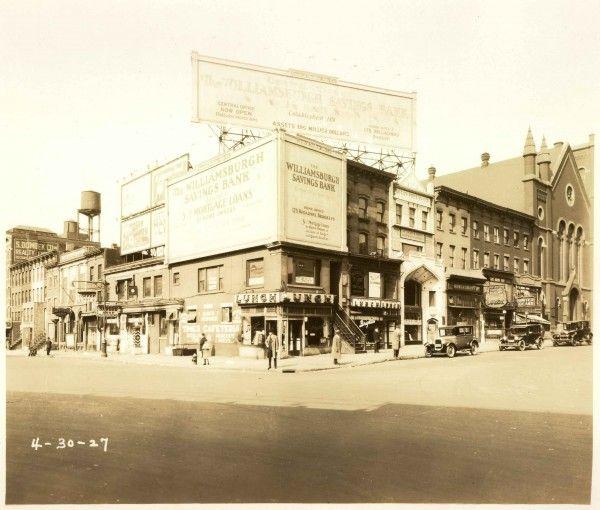
Place under construction, 1927. Photos Brooklyn Historical Society Photograph Collection.
Pit, 1927. Photos Brooklyn Historical Society Photograph Collection.
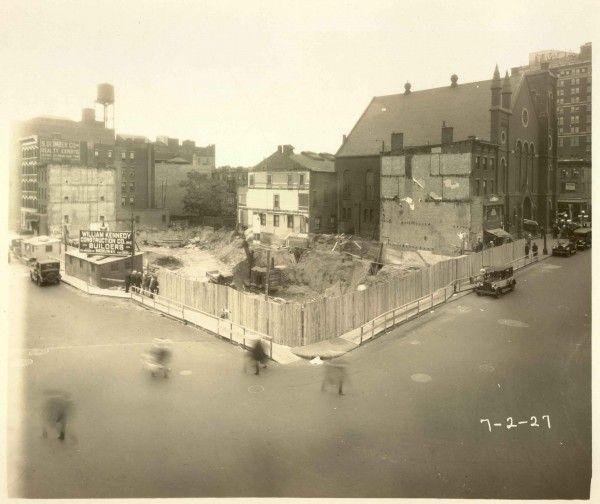
The construction frame of the building, 1927. Photos Brooklyn Historical Society Photograph Collection.
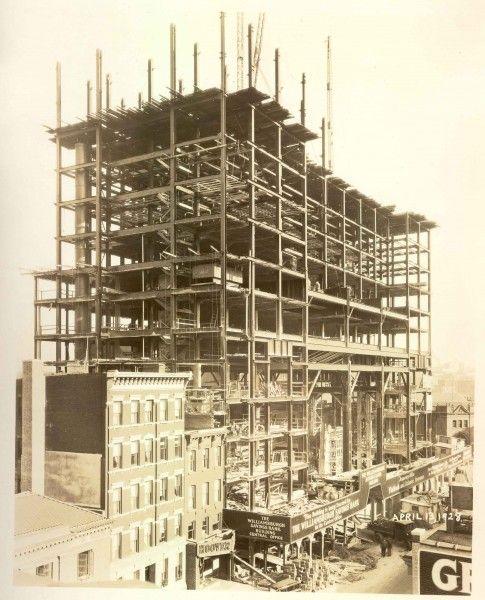
1928. Photos Brooklyn Historical Society Photograph Collection.
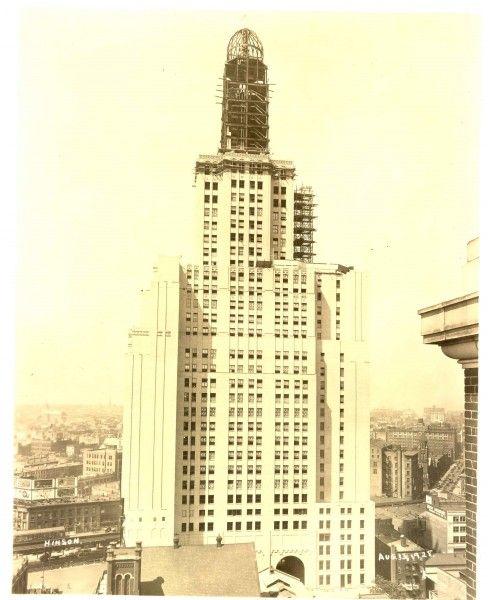
Time for construction was chosen is not the best. Nobody, of course, this is not specifically planned, and we can say that in some builders even lucky. The building was laid in 1923, the bank opened its doors in April 1929 and six months after the crisis broke out, known to us as the Great Depression, and all the usual well-fed and happy life began falling apart. Instead, there was a rapid development of the protracted decline and stagnation, leaving the area quickly lost all its advantages. Banking services in this volume was not popular, and most of the rooms of the building began to take the company does not have any relation to finance. By the 60th major tenants were dentists. The building became known as "dental Mecca" and "the world's largest dental office." Only 80 years later, in the 2000s, the area began to develop again and began to appear more high-rise buildings.
In terms of architecture, the building is a compote of styles. Here and neo-Byzantine style, and the Neo-Renaissance and Neo-Romanesque architecture and its decoration are widely used elements of Bozar and art deco.
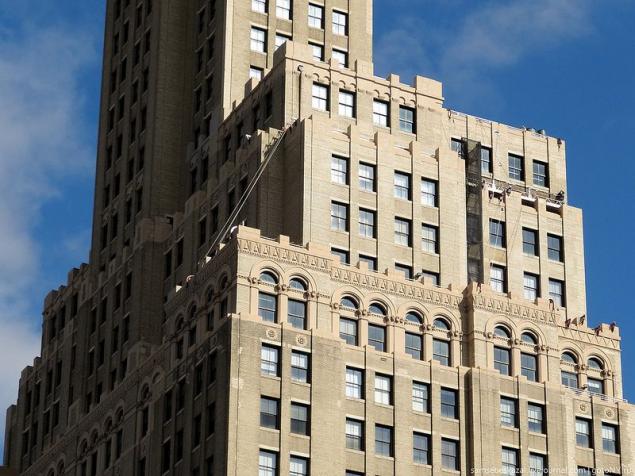
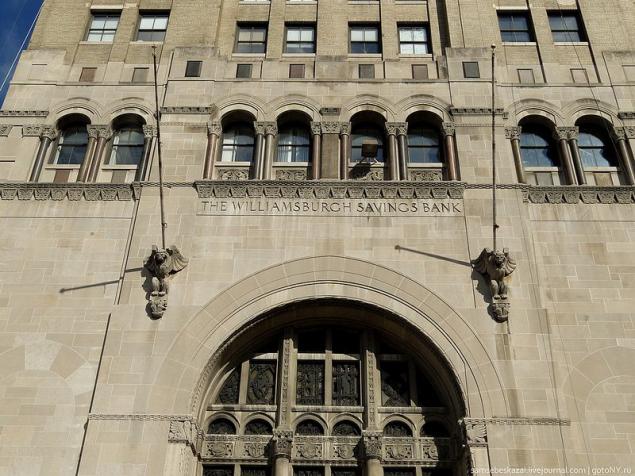
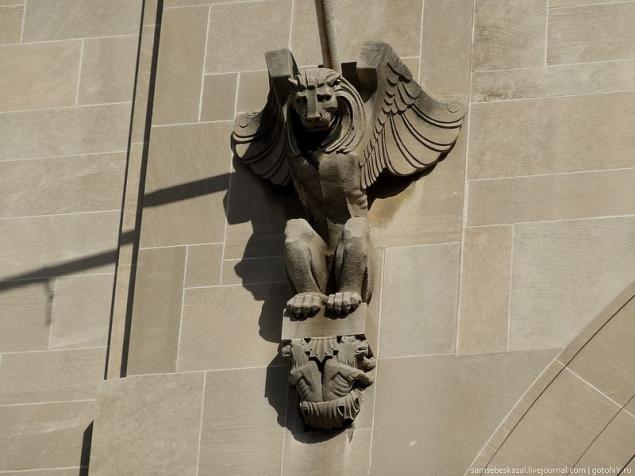
The villa, like any decent New York skyscraper, there is an observation deck on the upper floors (even two), which, unfortunately, does not work c 1977.
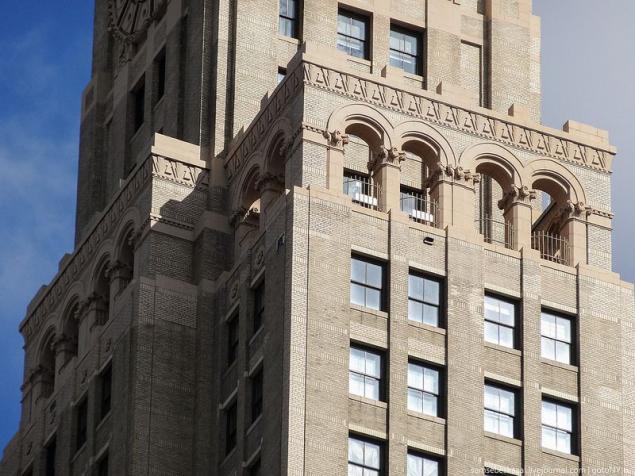
On the four sides of the tower clock was installed, are the largest in the world at that time. Only in 1962 the palm turned to the building of Allen Bradley Building in Milwaukee.
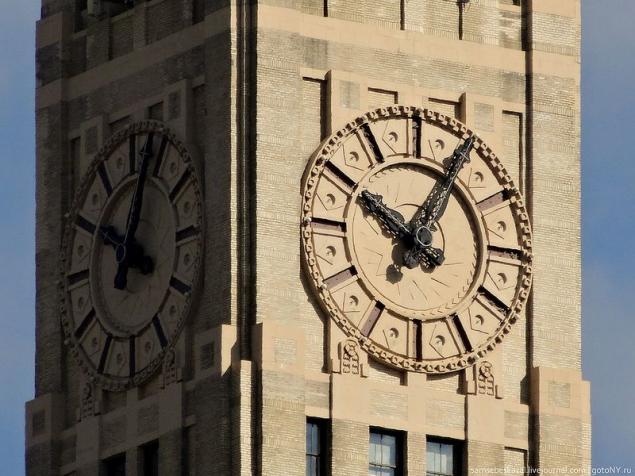
The tower was crowned with a dome, which made the building of the main phallic symbol of the city. History is silent on whether the suspected customers about such consequences, but they persistently demanded to design and finish this part, which was not in the original project. Architects long resisted such a decision, but they had to eventually give up and fulfill required. The dome of the building had to be associated with the old headquarters of the bank at the Williamsburg Bridge (google streetview). As a result, the association received, but of an entirely different kind. Now all architectural references mandatory stop on this juicy features of the building.
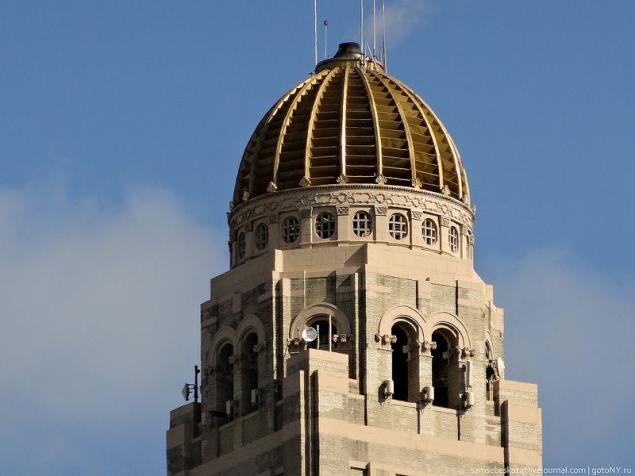
The main entrance
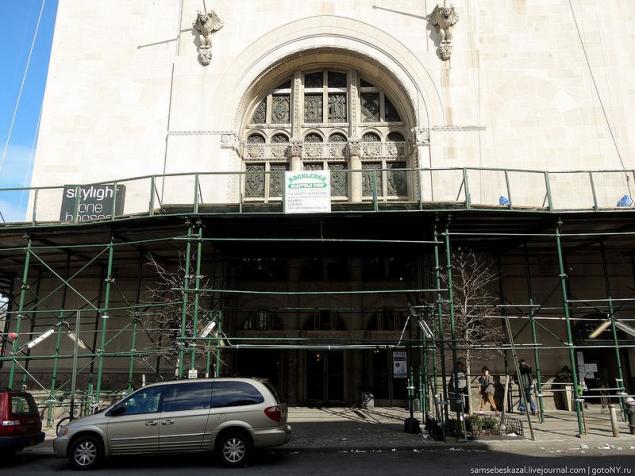
Entrance to the subway station. Unfortunately, once you go down under the ground all the charm disappears. There's a standard station New York subway.
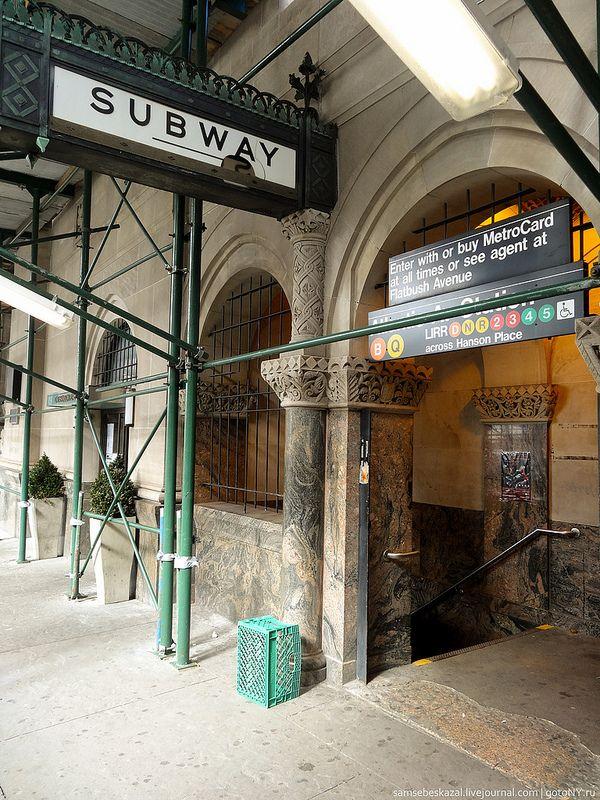
Doors. Interesting part of the decor is a figure of the thief on the facade, which was hidden from me by scaffolding.
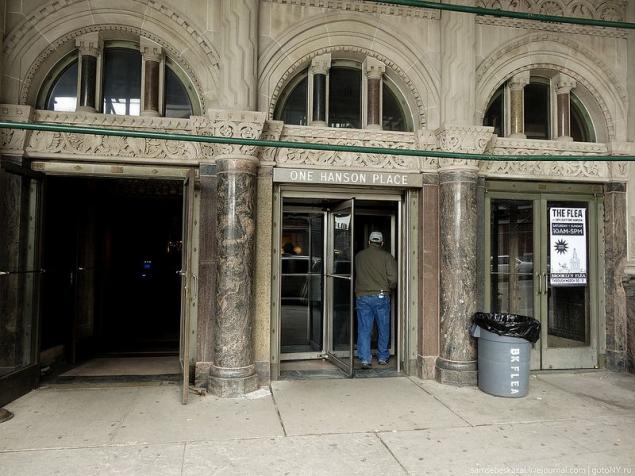
Hall
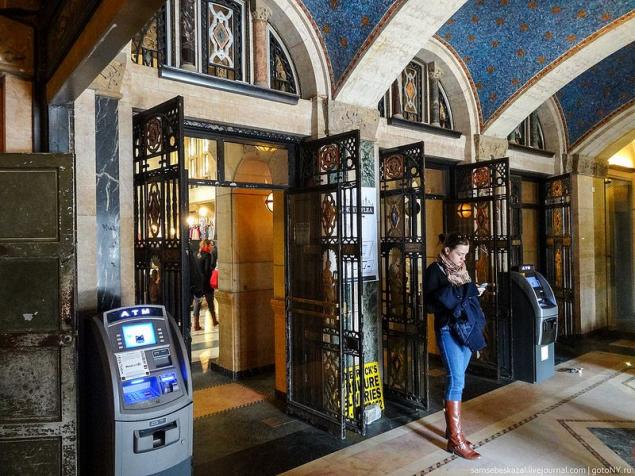
The jewel of the building is a bank operating room - a great room with a ceiling of 19 meters and a huge stained-glass windows, resembling the interior of any Christian church, which was conceived by the architects and the temple - the temple of finance. Here all filling allegories and metaphors, and the main decoration is a mosaic map of the Dutch Brёkelena on which the building of the bank shows the center of the city. The decoration of the premises used 22 types of marble and countless other costly materials. Great room is especially valuable because of its scale and beauty can be evaluated in person, unlike many other halls and rooms of the New York skyline, where access is usually closed to the public.
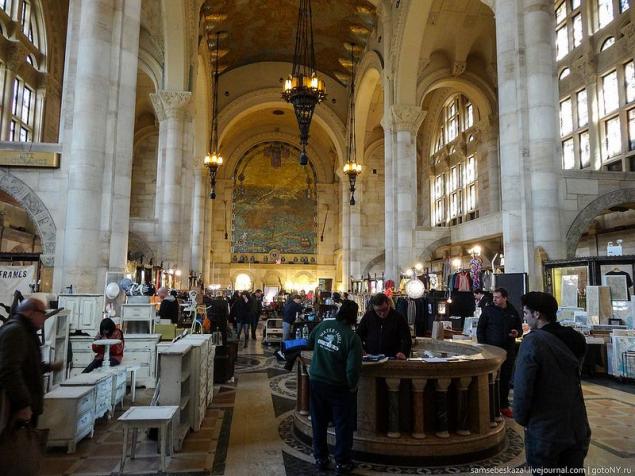
I was shooting in the day when it passes Fair.
The mosaic map. Below the names of five towns founded the Dutch West India Company: Breuckelen, Amersfoort, Midwout, New Utrecht and Boswyck.
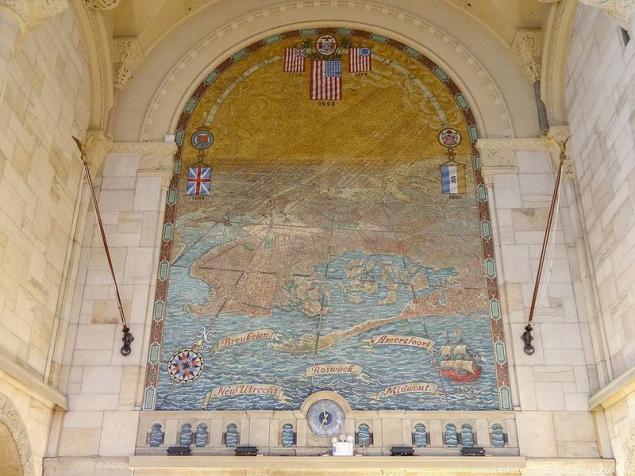
Willie on the map. The second building is the previous headquarters at the Williamsburg Bridge.
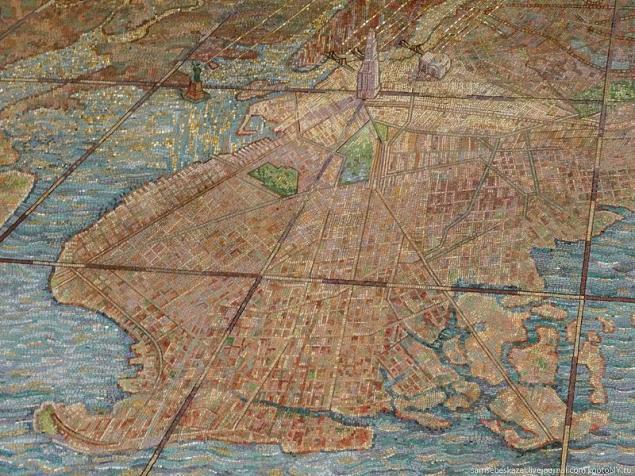
Stained
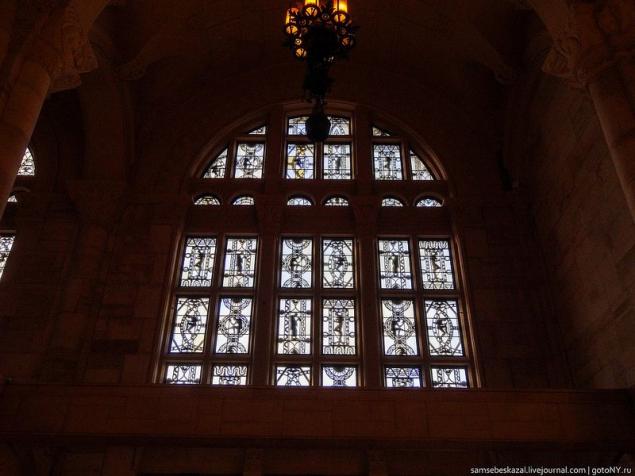
Ceiling
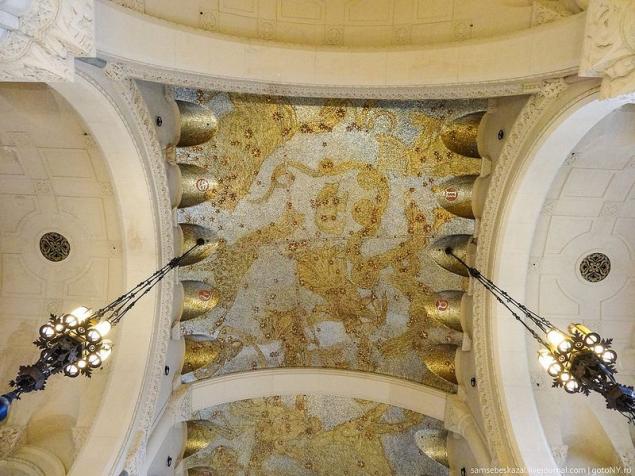
The lamp in the form of a globe.
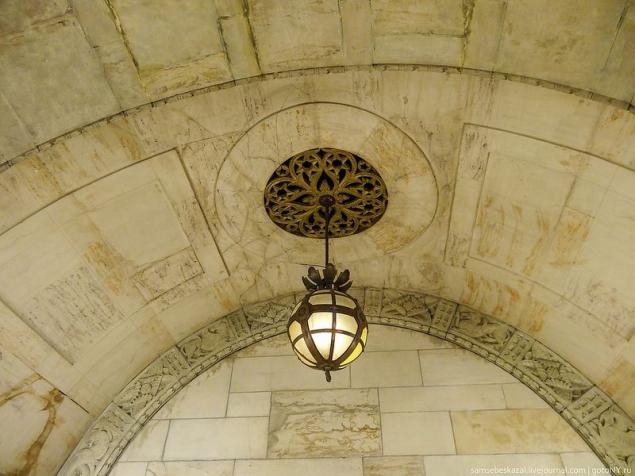
Windows of offices.
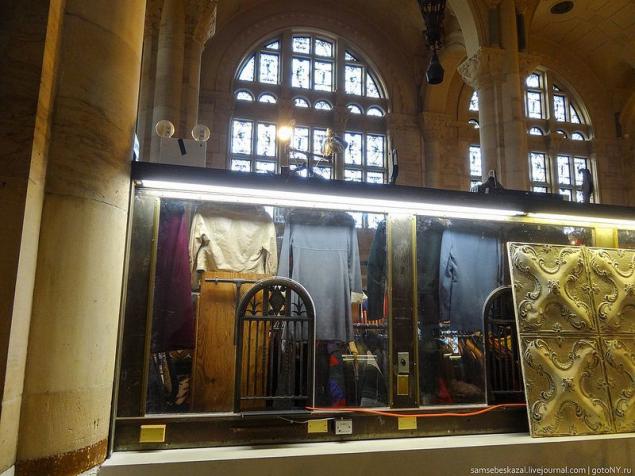
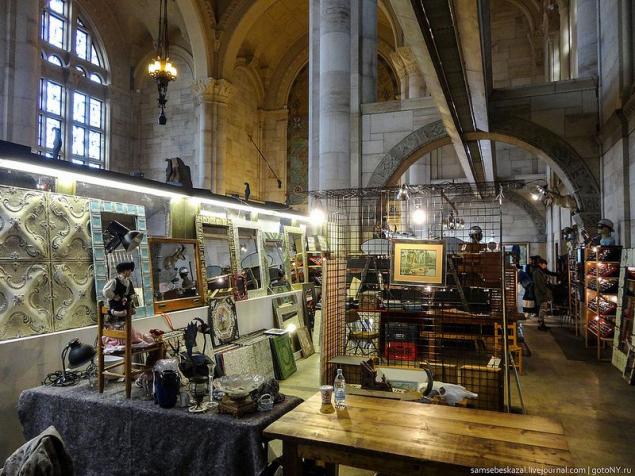
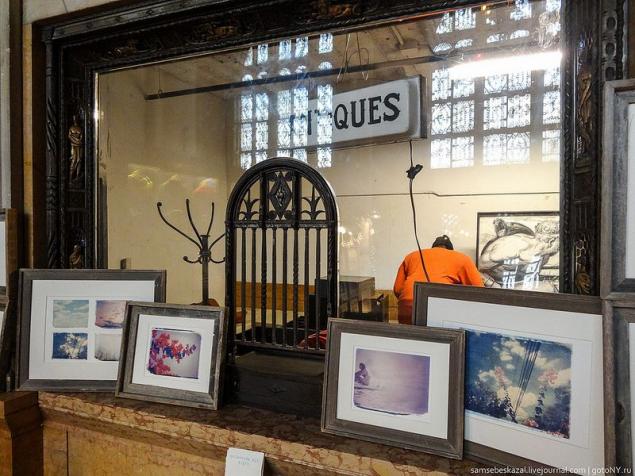
Acces for tellers
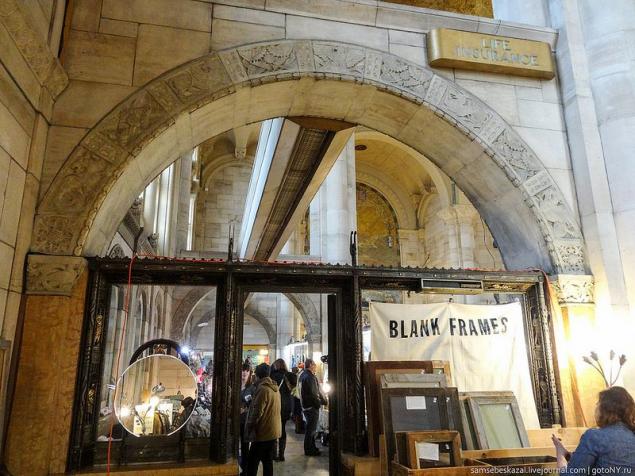
It works as a clerk and cashier. Right windows.
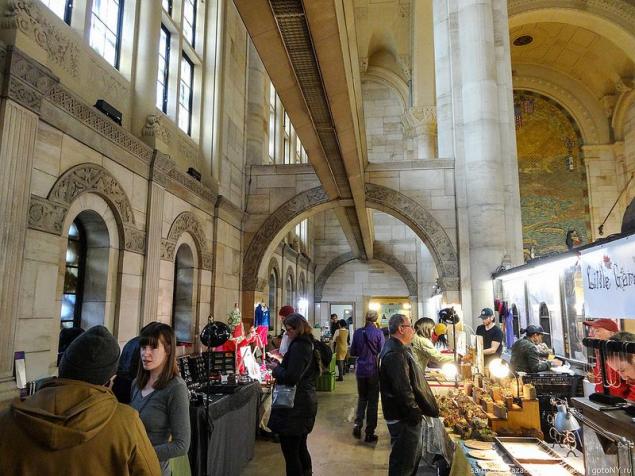
Photos from the second floor balcony.
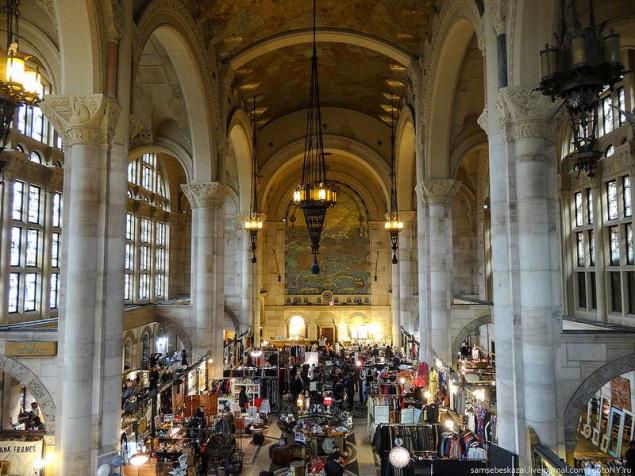
Fixtures
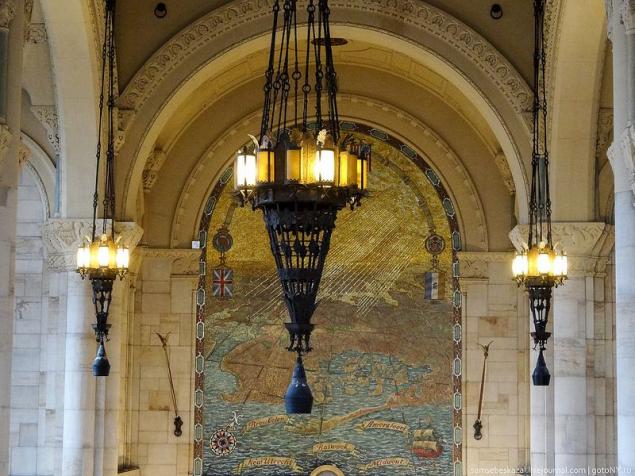
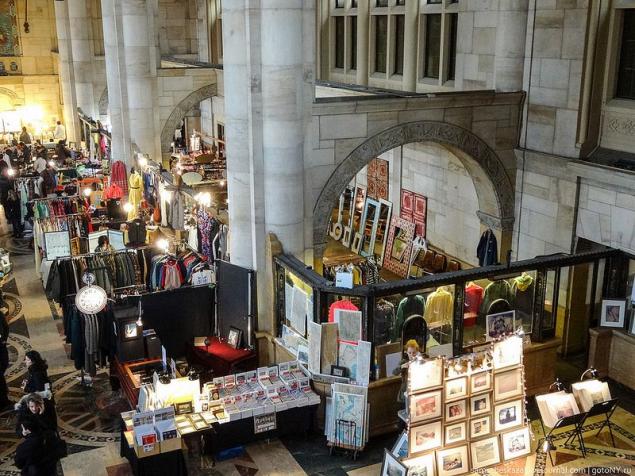
Stained-glass window on the second floor.
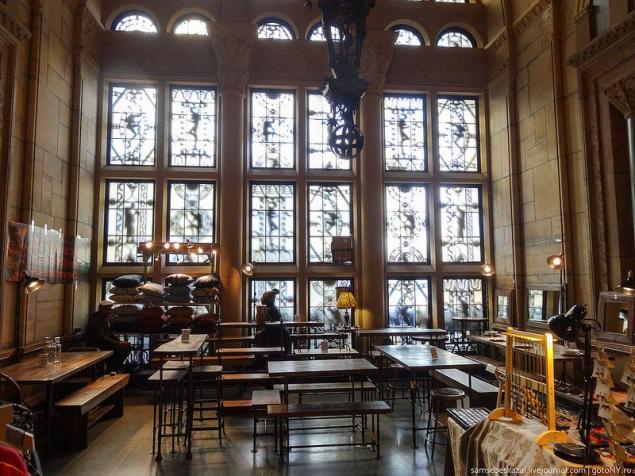
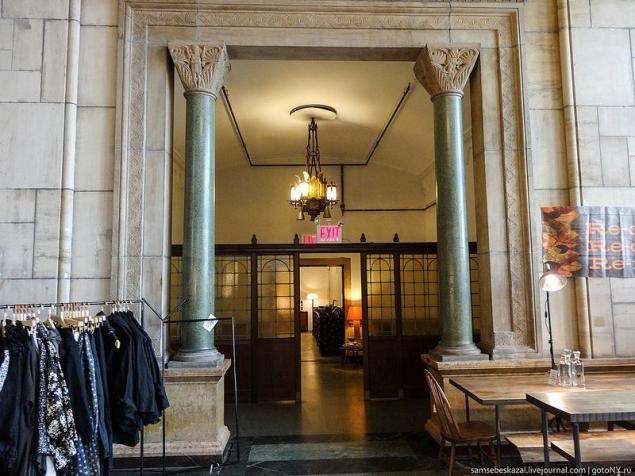
All interior metal doors.
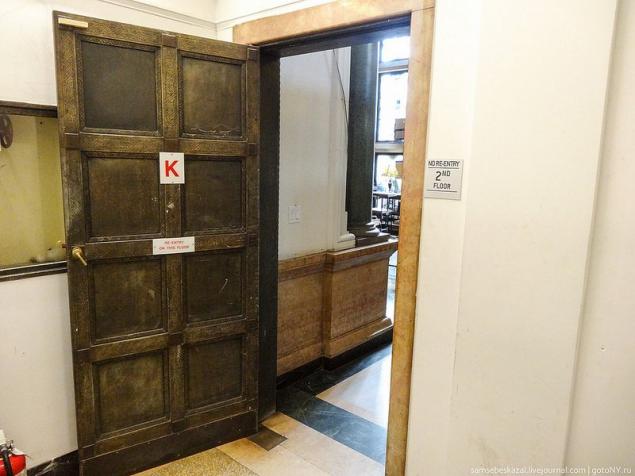
Hall and the descent into the vault.
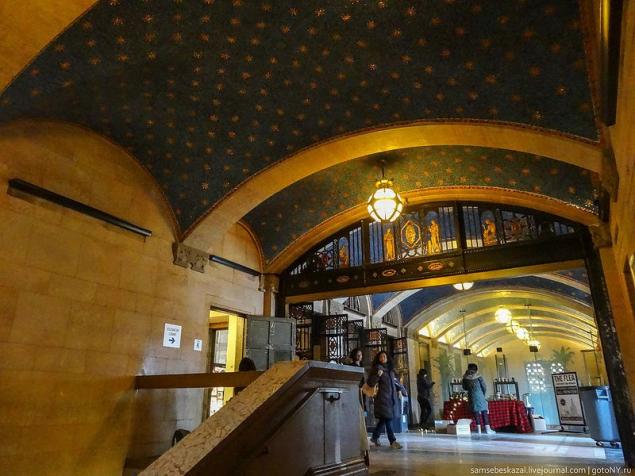
Lamps and mosaic ceiling.
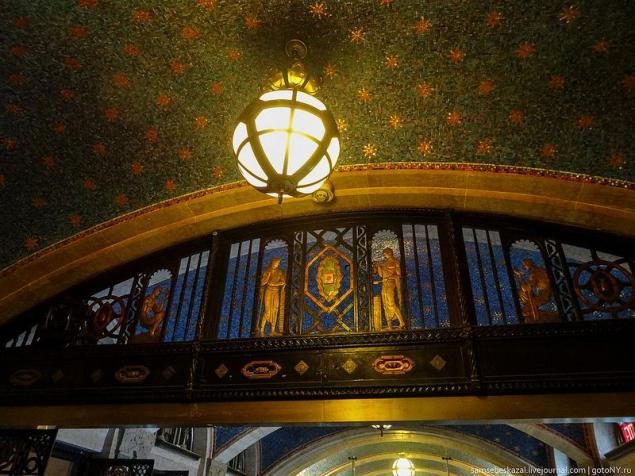
Sculptures on the stairs leading to the vault.
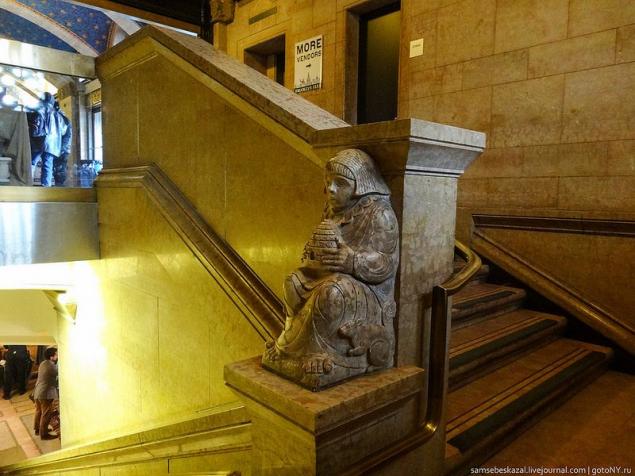
Operating room in the basement and the door to the vault.
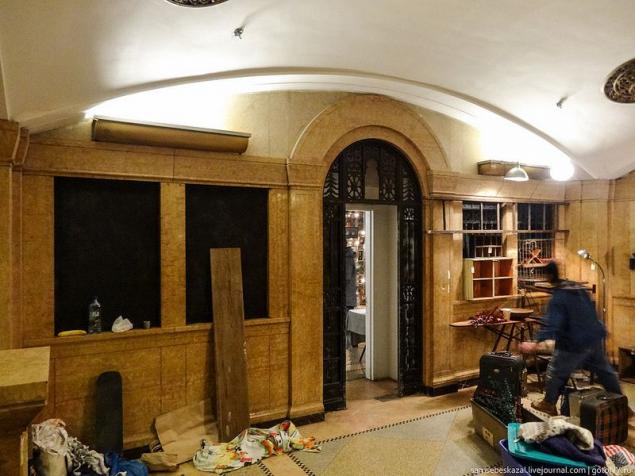
The door to the vault.
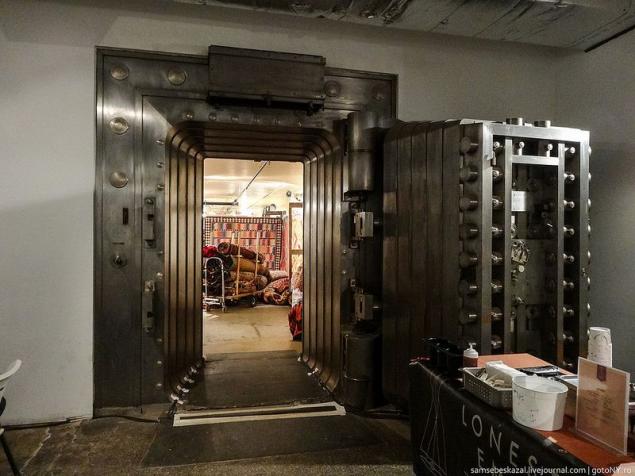
Needless vault with thick walls. Then I really started to develop claustrophobia.
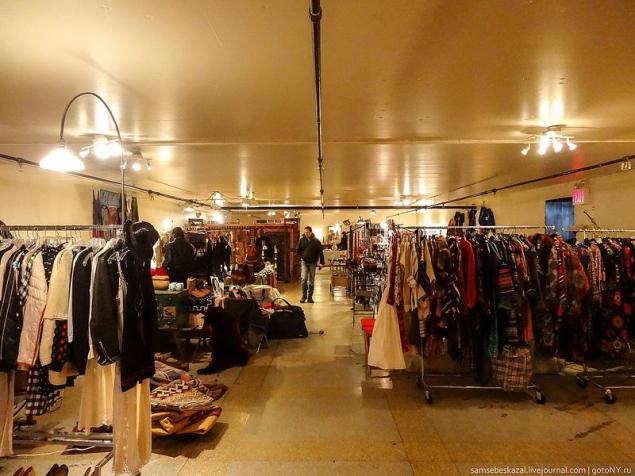
Each door weighs 60 tons. A total of three.
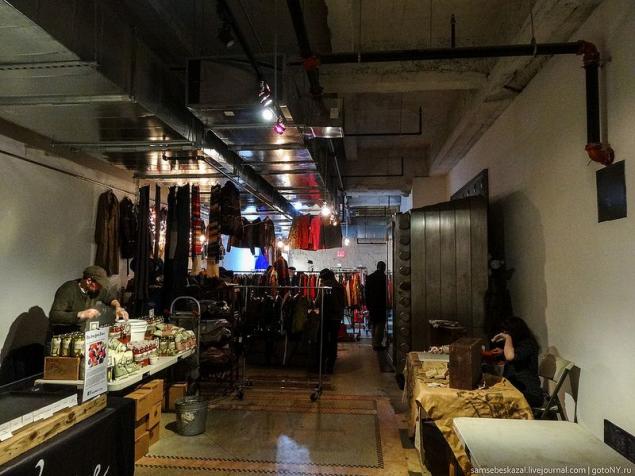
Loops. Obviously, to make the doors from this it is almost impossible task. If you only cut into pieces.
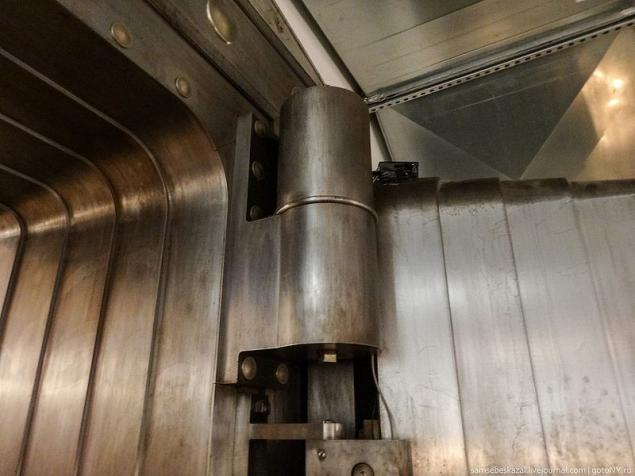
The insides of the castle. I do not even know if you can open a door or not.
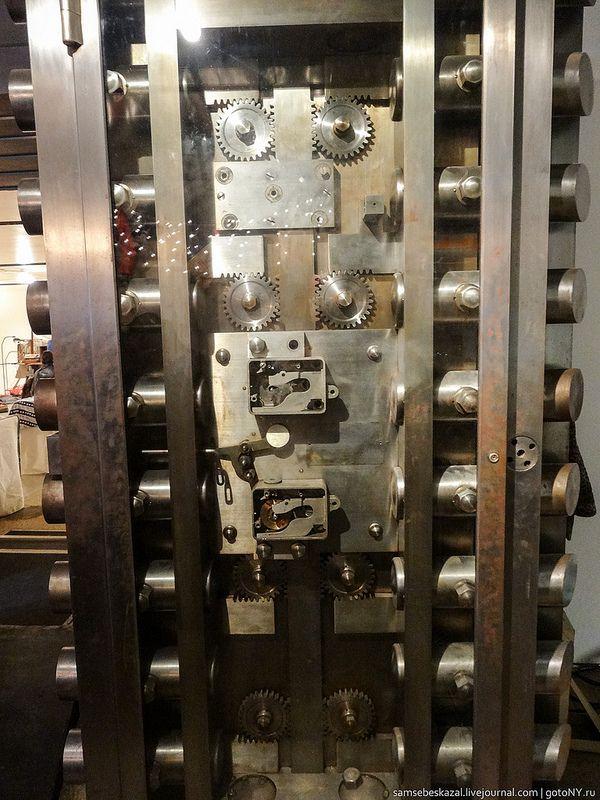
Drinking fountains.
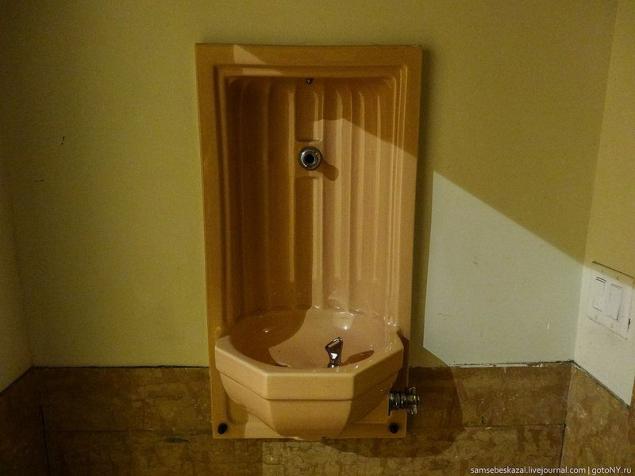
In 1989 the building was involved in a major scandal on the subject of conservation of architectural monuments in the history of New York, when the owners of the building were replaced 906 of its windows without coordination with the Commission for the Conservation of Architectural Heritage. In the end, a compromise was reached, the windows allowed to leave, but was forced to add to their decorative vertical a panel to recreate the original appearance.
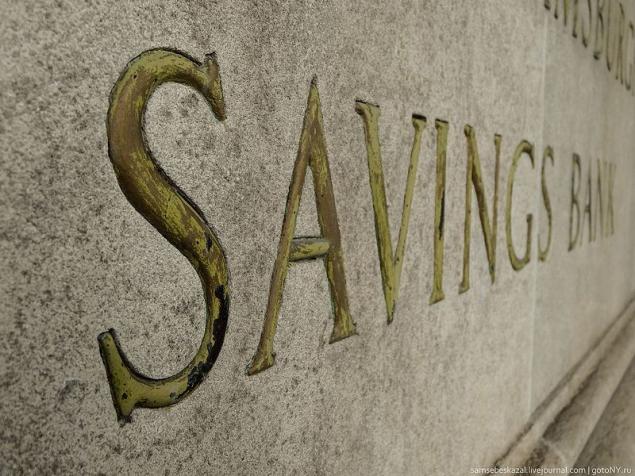
The window of the first floor from the street.
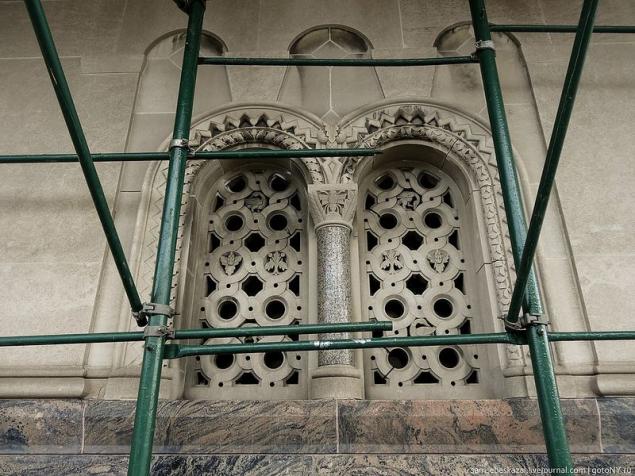
Sculptural images. Pelican seemed symbolizes thrifty and Owl - wisdom.
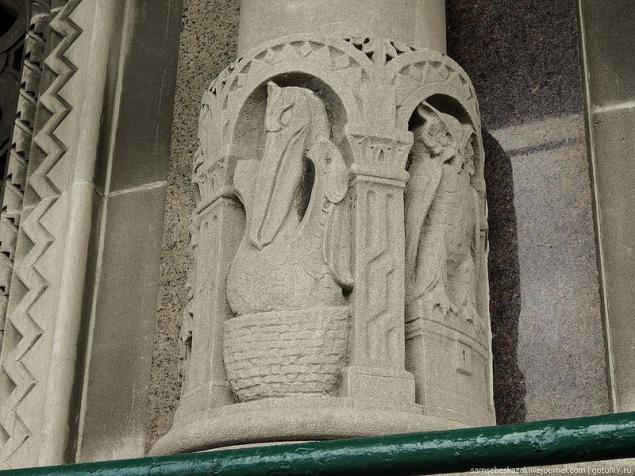
Lions guarding some input.
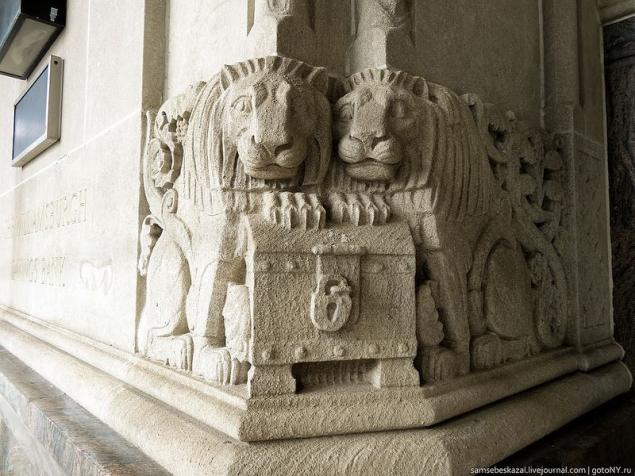
Today, Willie is not included even in a hundred tallest buildings in New York. With the building height of 156 meters and its 42th floors, he would long ago have lost among other buildings stand Willy somewhere in lower Manhattan. But in his native Brooklyn to 2010 he was the number one, it is exactly one meter ahead meanly not faceless concrete box named Brukliner. Despite this, it seems to me that Willie still remains a major skyscraper in Brooklyn, and an unsuccessful candidate was once the case with low-rise buildings around just gives him credibility, and allows you to fully enjoy the ideas of its architects. Himself is the tallest structure in Brooklyn radioantena roof Brooklyn Technical High School. It rises to a height of 182 meters. It can be seen in the first photo.
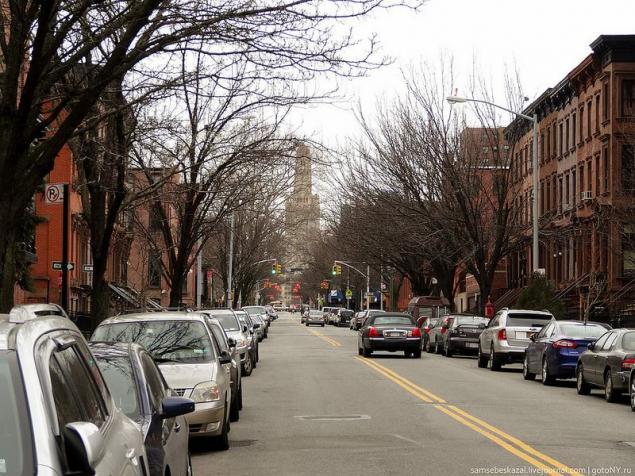
View from the street.
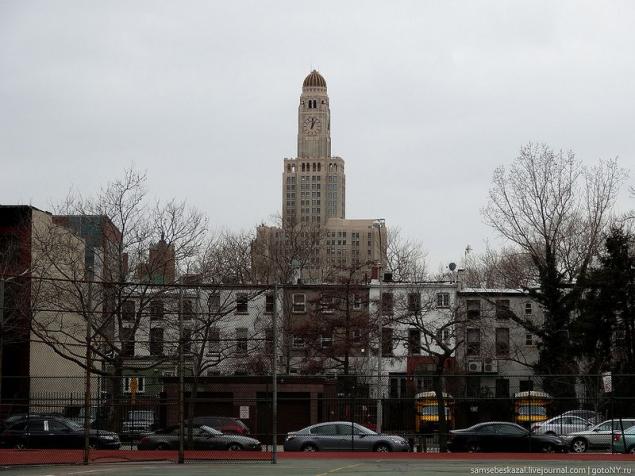
History of the building is closely linked with the history of the bank. Williamsburgh Savings Bank merged with Republic National Bank, which in the 2000s became part of the Chinese HSBC. After that, the building was sold to Magic Johnson Foundation and reconstructed. It now residential apartments and commercial properties for medical offices. In the lobby of the building hosts various events, including the weekend there to the famous Brooklyn Flea Market.
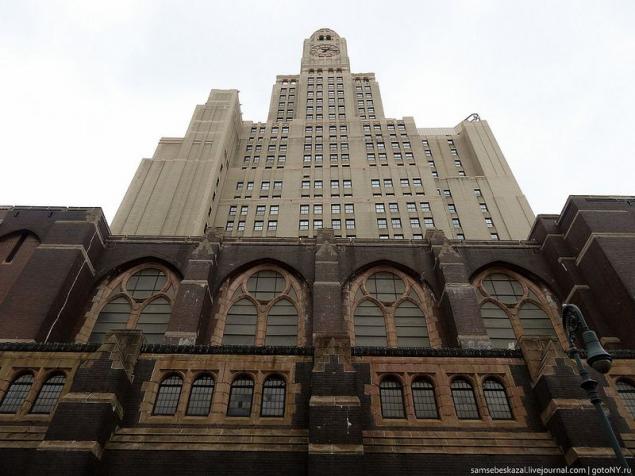
P.S. Today, by the way, it was exactly 160 years since the invention of the elevator, which was first shown to the public by its inventor Elisha Otis at the World Industrial Exhibition 1854, held at the Crystal Palace, which stood on the site of today's Bryant Park. It is a secure elevator with iron frame construction technology radically changed the face of New York and gave impetus to the race to the sky, which is still ongoing.
Source: samsebeskazal.livejournal.com

In Brooklyn it preserved of its kind unique in modern New York phenomenon, when the classic skyscraper 30s is not surrounded by their own kind, as, for example, in lower Manhattan, and is located in the low-rise buildings and is a pronounced high-altitude dominant as It was once, at the beginning of the era of high-rise construction.

This building Williamsburg Bank, now known under the name of One Hanson Place. Brooklyn skyscraper longer young, this year he will be in '84. The building, which Brooklynites loving nicknamed "Willie," was built as the new headquarters for the Williamsburg Savings Bank, which was located up to this point in the beautiful but low, and too artsy for progressive 20s building near the eponymous bridge, which, moreover well, it was very similar to the church council. The era of skyscrapers and a matter of prestige demanded the construction of a new office for the main bank of Brooklyn and the fourth largest bank in the country. The problem was posed clearly. The building will become the tallest in Brooklyn and is not inferior to the best architecture of the skyscrapers of Manhattan. Customers know that they are in the area for a long time will be the first height and did not pursue any record results. Still, this is Brooklyn, not Manhattan.
The project covers an architectural firm «Halsey, McCormack & Helmer», and the building itself is made in accordance with the town-planning law in 1916, prohibits the use of the entire plot area of the plot on the entire height of the building. The new concept obliged to use new architectural solutions (mostly narrow building to the top) to the streets to sunlight reached.

1928. Photos Brooklyn Historical Society Photograph Collection.
When choosing a place for the construction of a new building, no one relied that later it would be there in splendid isolation. The area is booming past were two new metro line, flourished trade and small business, opened a few large commercial establishments that require banking services, located near the bustling train station and prestigious areas of the Fort Greene and Park Slope neighborhood, whose residents could become prospective clients banking storage. The hope was that this place will soon become comparatively Downtown Brooklyn and quickly built up with high-rise buildings.

Place under construction, 1927. Photos Brooklyn Historical Society Photograph Collection.
Pit, 1927. Photos Brooklyn Historical Society Photograph Collection.

The construction frame of the building, 1927. Photos Brooklyn Historical Society Photograph Collection.

1928. Photos Brooklyn Historical Society Photograph Collection.

Time for construction was chosen is not the best. Nobody, of course, this is not specifically planned, and we can say that in some builders even lucky. The building was laid in 1923, the bank opened its doors in April 1929 and six months after the crisis broke out, known to us as the Great Depression, and all the usual well-fed and happy life began falling apart. Instead, there was a rapid development of the protracted decline and stagnation, leaving the area quickly lost all its advantages. Banking services in this volume was not popular, and most of the rooms of the building began to take the company does not have any relation to finance. By the 60th major tenants were dentists. The building became known as "dental Mecca" and "the world's largest dental office." Only 80 years later, in the 2000s, the area began to develop again and began to appear more high-rise buildings.
In terms of architecture, the building is a compote of styles. Here and neo-Byzantine style, and the Neo-Renaissance and Neo-Romanesque architecture and its decoration are widely used elements of Bozar and art deco.



The villa, like any decent New York skyscraper, there is an observation deck on the upper floors (even two), which, unfortunately, does not work c 1977.

On the four sides of the tower clock was installed, are the largest in the world at that time. Only in 1962 the palm turned to the building of Allen Bradley Building in Milwaukee.

The tower was crowned with a dome, which made the building of the main phallic symbol of the city. History is silent on whether the suspected customers about such consequences, but they persistently demanded to design and finish this part, which was not in the original project. Architects long resisted such a decision, but they had to eventually give up and fulfill required. The dome of the building had to be associated with the old headquarters of the bank at the Williamsburg Bridge (google streetview). As a result, the association received, but of an entirely different kind. Now all architectural references mandatory stop on this juicy features of the building.

The main entrance

Entrance to the subway station. Unfortunately, once you go down under the ground all the charm disappears. There's a standard station New York subway.

Doors. Interesting part of the decor is a figure of the thief on the facade, which was hidden from me by scaffolding.

Hall

The jewel of the building is a bank operating room - a great room with a ceiling of 19 meters and a huge stained-glass windows, resembling the interior of any Christian church, which was conceived by the architects and the temple - the temple of finance. Here all filling allegories and metaphors, and the main decoration is a mosaic map of the Dutch Brёkelena on which the building of the bank shows the center of the city. The decoration of the premises used 22 types of marble and countless other costly materials. Great room is especially valuable because of its scale and beauty can be evaluated in person, unlike many other halls and rooms of the New York skyline, where access is usually closed to the public.

I was shooting in the day when it passes Fair.
The mosaic map. Below the names of five towns founded the Dutch West India Company: Breuckelen, Amersfoort, Midwout, New Utrecht and Boswyck.

Willie on the map. The second building is the previous headquarters at the Williamsburg Bridge.

Stained

Ceiling

The lamp in the form of a globe.

Windows of offices.



Acces for tellers

It works as a clerk and cashier. Right windows.

Photos from the second floor balcony.

Fixtures


Stained-glass window on the second floor.


All interior metal doors.

Hall and the descent into the vault.

Lamps and mosaic ceiling.

Sculptures on the stairs leading to the vault.

Operating room in the basement and the door to the vault.

The door to the vault.

Needless vault with thick walls. Then I really started to develop claustrophobia.

Each door weighs 60 tons. A total of three.

Loops. Obviously, to make the doors from this it is almost impossible task. If you only cut into pieces.

The insides of the castle. I do not even know if you can open a door or not.

Drinking fountains.

In 1989 the building was involved in a major scandal on the subject of conservation of architectural monuments in the history of New York, when the owners of the building were replaced 906 of its windows without coordination with the Commission for the Conservation of Architectural Heritage. In the end, a compromise was reached, the windows allowed to leave, but was forced to add to their decorative vertical a panel to recreate the original appearance.

The window of the first floor from the street.

Sculptural images. Pelican seemed symbolizes thrifty and Owl - wisdom.

Lions guarding some input.

Today, Willie is not included even in a hundred tallest buildings in New York. With the building height of 156 meters and its 42th floors, he would long ago have lost among other buildings stand Willy somewhere in lower Manhattan. But in his native Brooklyn to 2010 he was the number one, it is exactly one meter ahead meanly not faceless concrete box named Brukliner. Despite this, it seems to me that Willie still remains a major skyscraper in Brooklyn, and an unsuccessful candidate was once the case with low-rise buildings around just gives him credibility, and allows you to fully enjoy the ideas of its architects. Himself is the tallest structure in Brooklyn radioantena roof Brooklyn Technical High School. It rises to a height of 182 meters. It can be seen in the first photo.

View from the street.

History of the building is closely linked with the history of the bank. Williamsburgh Savings Bank merged with Republic National Bank, which in the 2000s became part of the Chinese HSBC. After that, the building was sold to Magic Johnson Foundation and reconstructed. It now residential apartments and commercial properties for medical offices. In the lobby of the building hosts various events, including the weekend there to the famous Brooklyn Flea Market.

P.S. Today, by the way, it was exactly 160 years since the invention of the elevator, which was first shown to the public by its inventor Elisha Otis at the World Industrial Exhibition 1854, held at the Crystal Palace, which stood on the site of today's Bryant Park. It is a secure elevator with iron frame construction technology radically changed the face of New York and gave impetus to the race to the sky, which is still ongoing.
Source: samsebeskazal.livejournal.com

