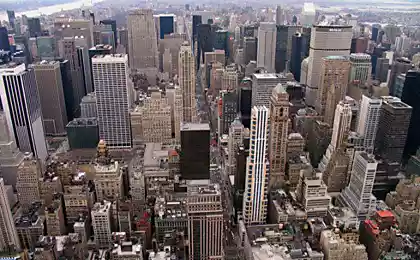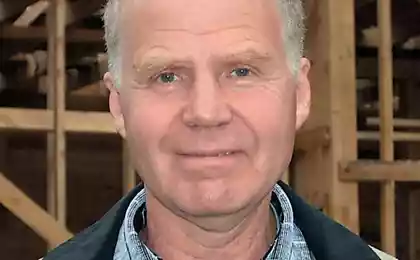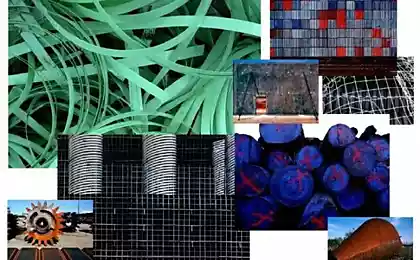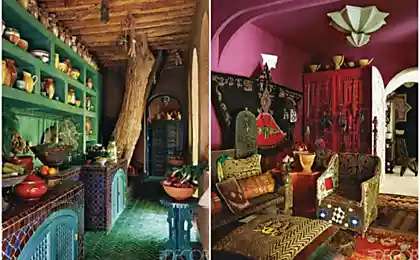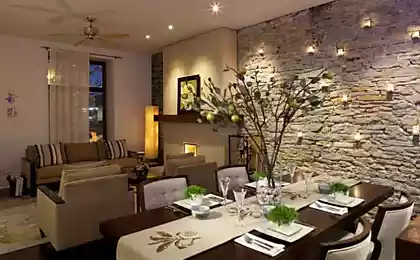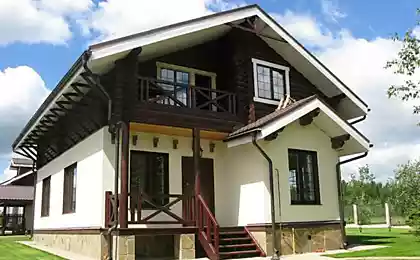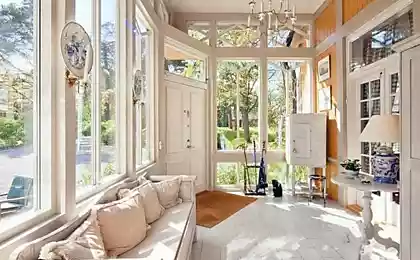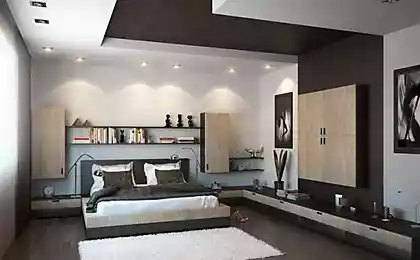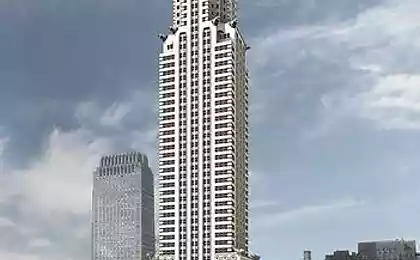477
Ekodom in the new York woods
One-storey house with an area of 445 sq. m. built by the architectural firm William Reue Architecture, on the forest land at the foot of the mountain. Used in the construction materials of local production, as well as a number of energy-efficient components. In particular, the insulation of the house is made on the basis of the 14-inch SIP panels and thermo effective double-glazed Windows to reduce energy consumption installed geothermal heating system. The color scheme of the building — both outside and inside — made in soft colors, in harmony with the natural landscape.
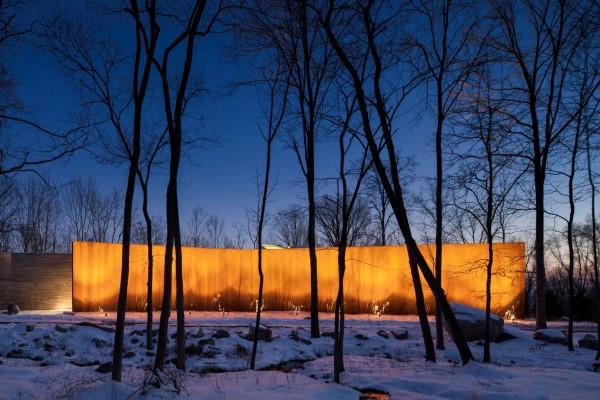
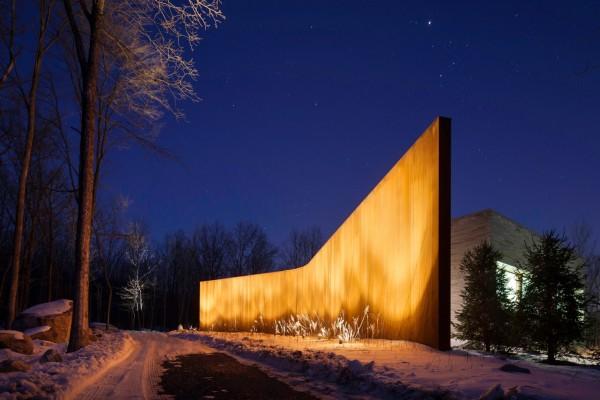
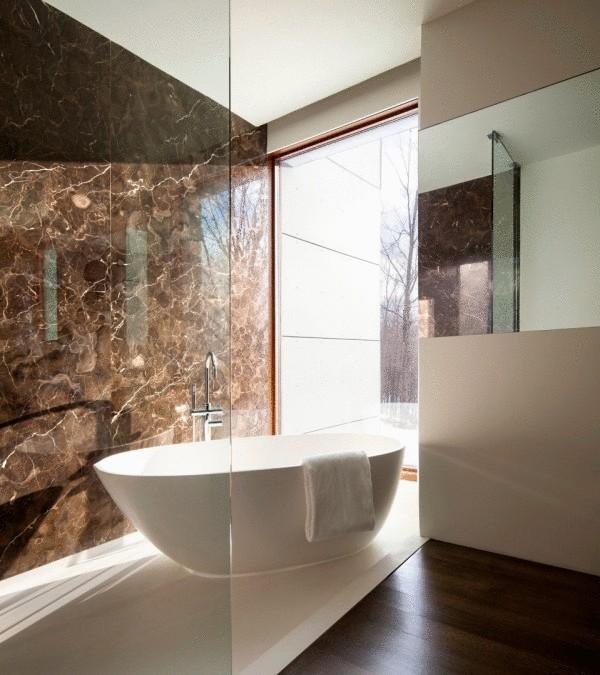
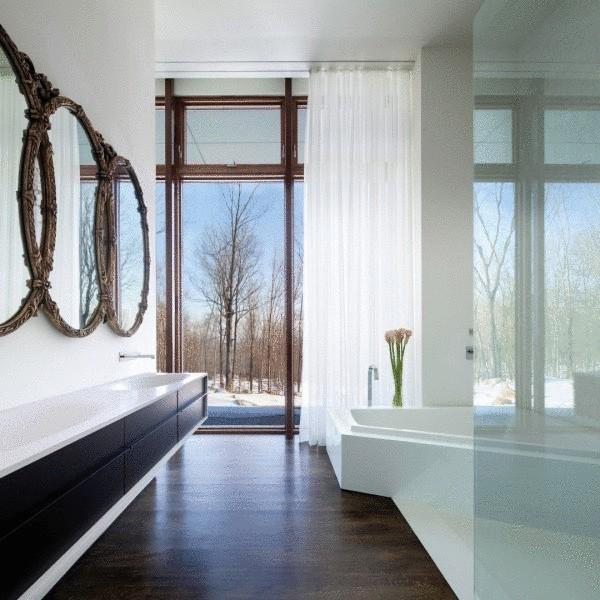
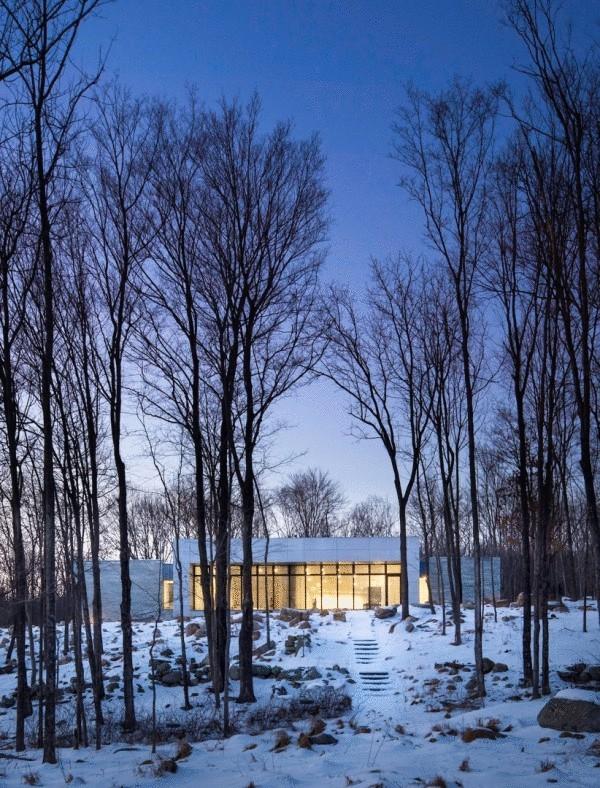
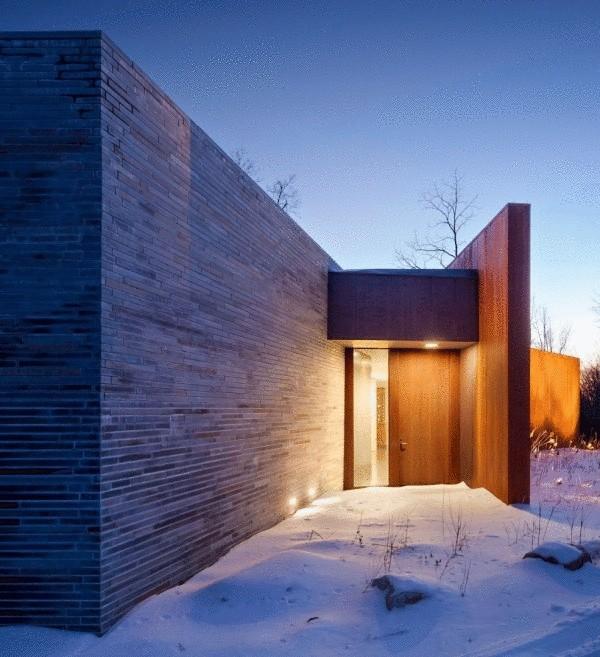
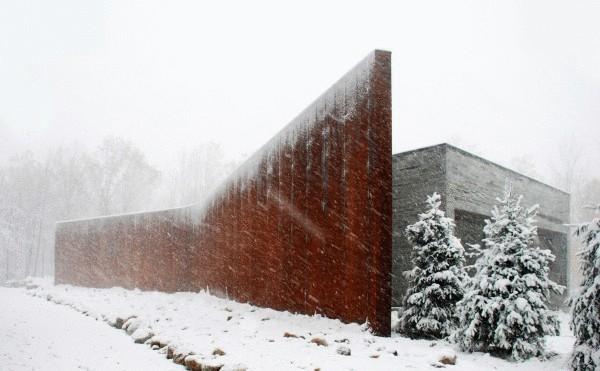
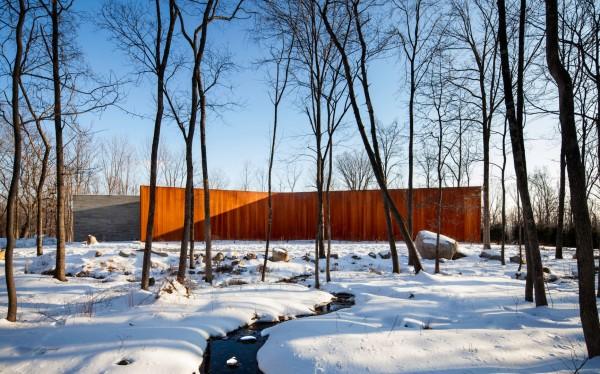
Architect: William Reue Architecture
Location: state of new York, USA
Architect: William Reue, R. A.
Square: 445 sq. m.
Year: 2013
Photos: Steve Freihon
published
Source: zeleneet.com








Architect: William Reue Architecture
Location: state of new York, USA
Architect: William Reue, R. A.
Square: 445 sq. m.
Year: 2013
Photos: Steve Freihon
published
Source: zeleneet.com
