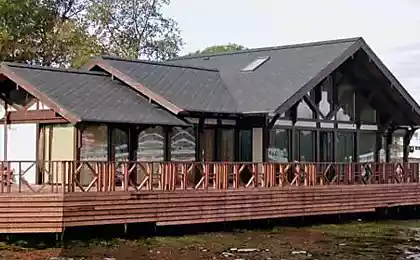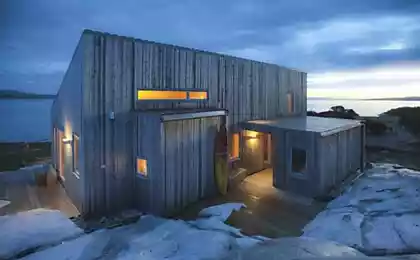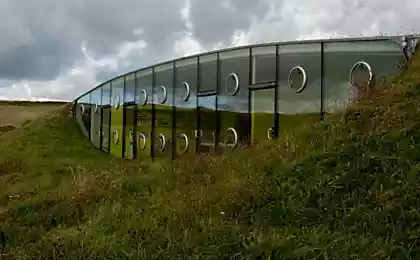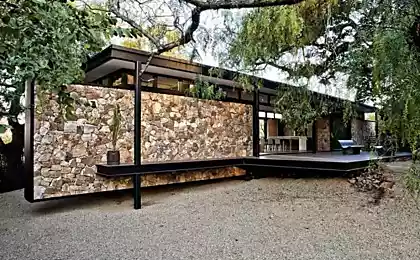455
Unusual wooden cottage in provincial Germany

Architects from Kuhnlein Architecktur built a house in a provincial part of one of the German Federal States. The wooden building consists of two almost identical volumes connected by a corridor. Thus, the bedrooms and common areas isolated from each other, and between them formed a small patio. Both outside and inside, the house is decorated with natural wood and natural tone that provides a healthy climate and pleasant environment. Glazing from "floor to ceiling" allows you to reduce power consumption due to the increased amount of daylight.published
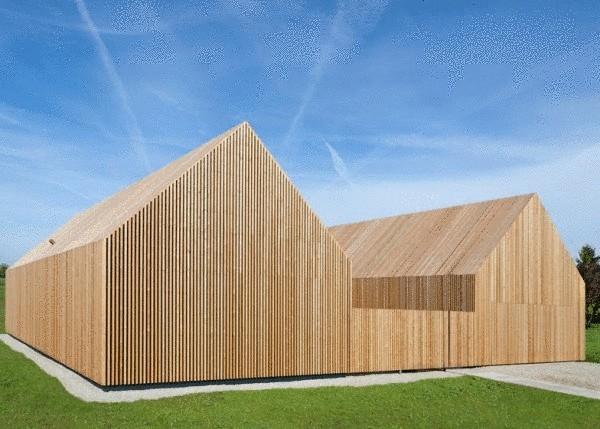






Architectural Bureau: Kuhnlein Architecktur
Location: Germany
Photos: Erich Spahn
P. S. And remember, only by changing their consumption — together we change the world! ©
Source: zeleneet.com

