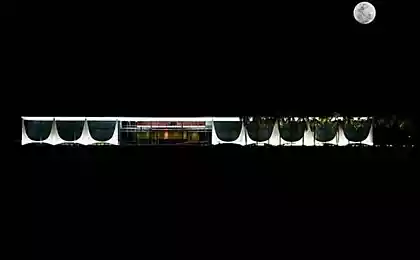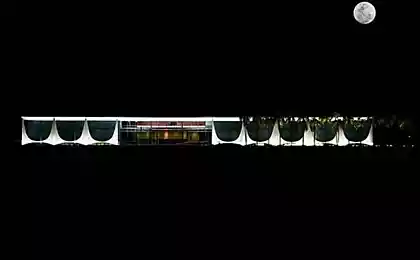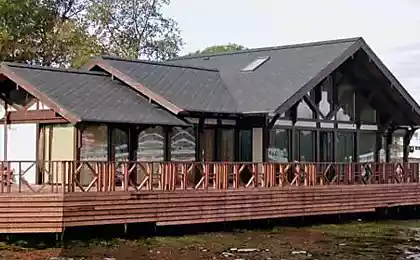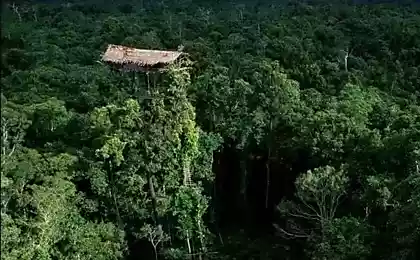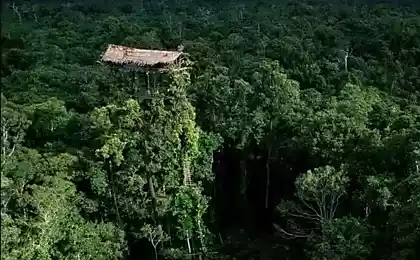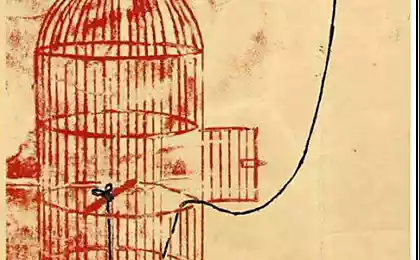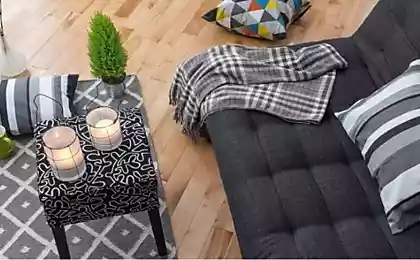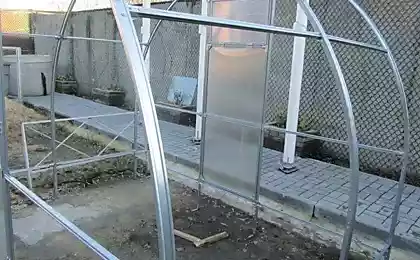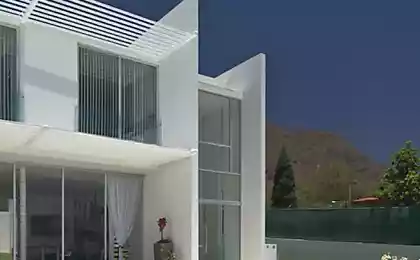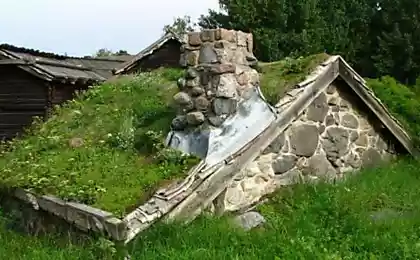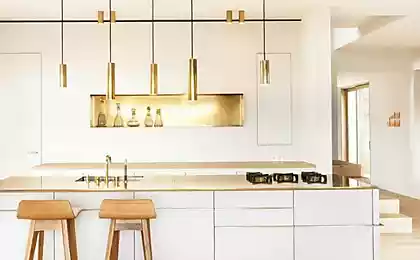428
Cottage in Johannesburg hidden in the trees
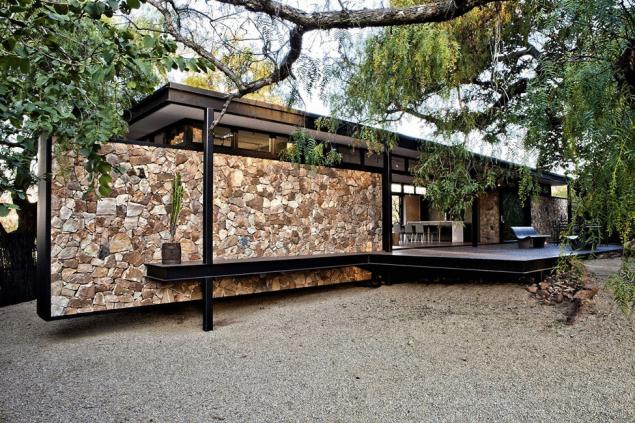
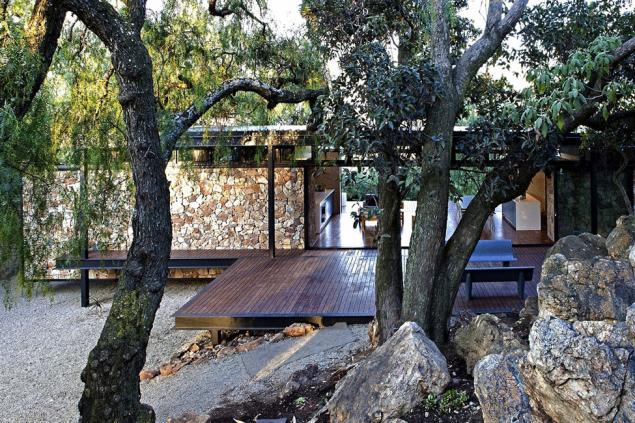
The Westcliff Pavilion project was introduced by the design Studio GASS Architecture. Cottage with steel frame located in the exclusive suburb of Westcliff in Johannesburg, South Africa. The residence presents two bedrooms and hidden from prying eyes behind lush vegetation and wooded areas.
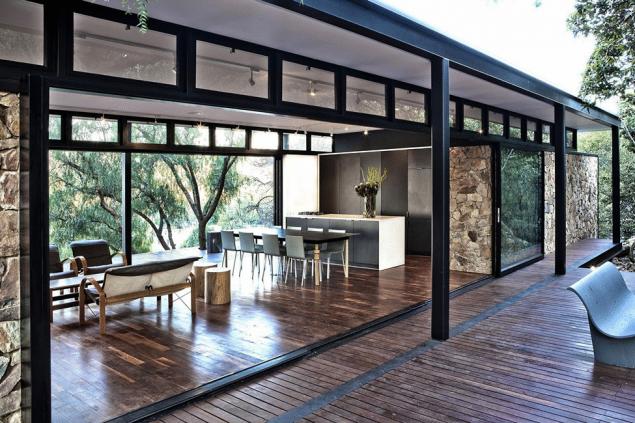
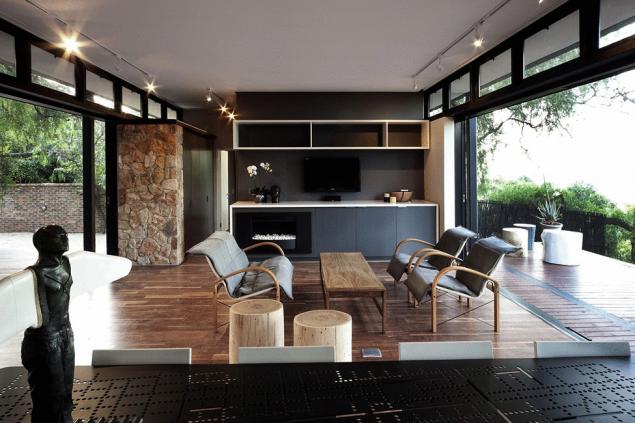
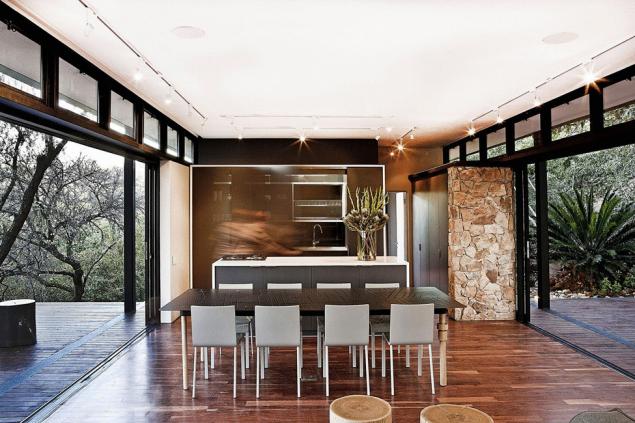
The choice of construction material was obvious from the start, because to get to the land is not so simple. Machine with concrete in any case can not be overcome the way to the construction site, and steel structure in the best way merges with the surrounding nature without causing her harm. The house literally hovers above the ground, elevated on pillars and echoing the natural slope of the terrain. It was assembled from many parts, like a designer that had no effect on the quality and style of the project. Moreover, the decoration is dominated by a stone, and it immediately catches the eye. The fact that most of the houses around here built with the use of this natural material, mined in the area. Architects Studio GASS wanted to stand out and even managed to decorate the project with a rock, putting him from the front of the house. Panoramic Windows make the residence an incredibly open and more light, compensating for the apparent heaviness and the roughness of steel and stone and wooden floors give the necessary comfort. Interior acts as a finishing touch, loudly stating the success of the project.
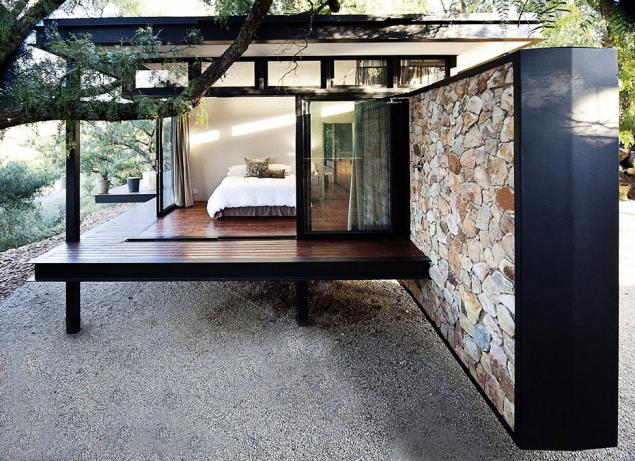
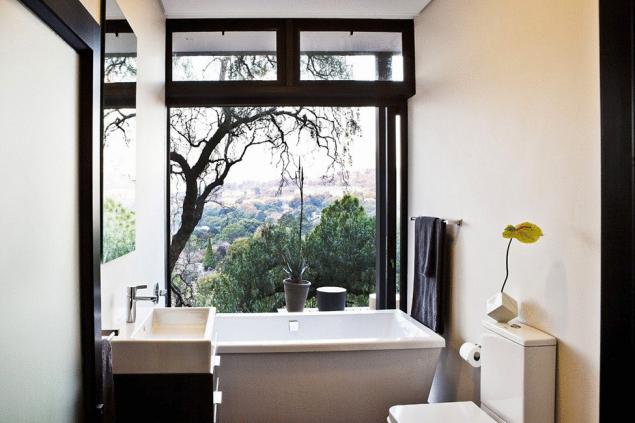
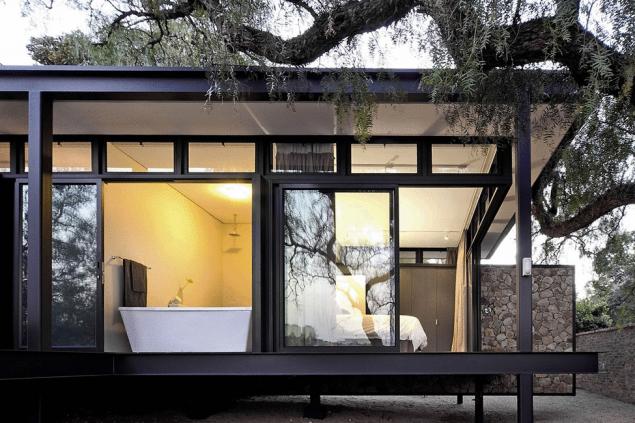
Source: /users/104
