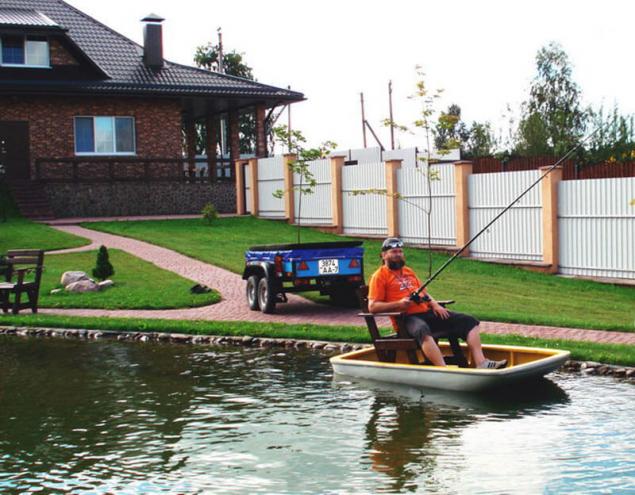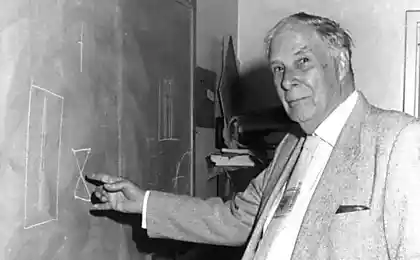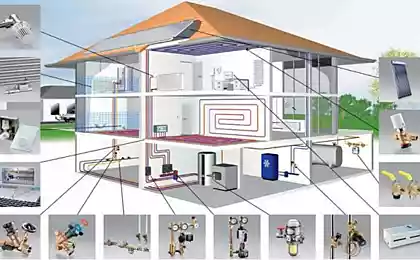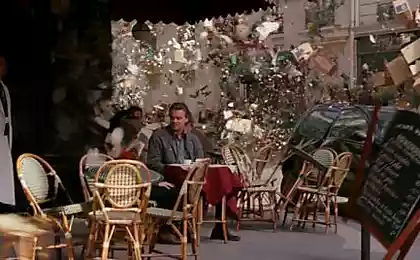506
House under construction for more than a year, could rise by 40-100%. You need it...?
How to put the task on designing the house?
A large number of customers are asking to buy a finished house or build it from scratch? Where and how to select the right station? What factors to consider to not make mistakes and errors? And the most important question any human being – as more economical to build a house? And where to start designing? Analyzing all this, we will note the most important and key elements developed by the architect Alexander Borodin with which we continue the conversation in the cottage problem.

1. Residential home always has more advantages than an apartment for the same price.
And the prices are five-room apartments in Minsk commensurate with cottage prices. And remember about two, three cars in your family? In any case, the cottage is within 15 km from the city – a step towards ease of life.
2. The choice of the location of the site.
The availability of infrastructure, networks, bus transport and trains makes this area more convenient and liquid, but is it worth to pay more for the network in the price of land? In any case, do not be fooled by "bait" and the words gas, water, Sewerage. For the money saved you will do yourself a standalone network, and will operate them for at least five years. The most important factor is the driveways and roads. Or, for example, the distance to the asphalt transport links.
3. To build in the city or in the area?
Minsk is very difficult not so much with the design of the house, as with its approval, the technical conditions for network expertise (take into account one year). Yes, and the value of land in the city of Minsk inadequate price. Economical house in Minsk hard to build. In addition, with Minsk due to the deterioration of expectations in relation to the cottage. In all known cases the owners are disappointed with the outcome (crowded, noise, restraint, less freedom of choice by the way – if you want vanity, etc.).
In the city of Minsk is defined in the regulations of building, and better city to give the opportunity to build high-density social housing than the cottages.
4. What to build?
My experience tells me that you can build from what is on the market. The main thing correctly and properly. An important factor is efficiency. Therefore, to assess wall material in combination with heating costs during the operation of the house, and here you are waiting for the real opening.
One of the cheapest wall – silicate blocks with a thickness of 500 mm with subsequent sealers and finishes. Cheaper only a wall of silicate bricks with a thickness of 380 mm with insulation of 100 mm the cladding and the siding. But many do not like it. Therefore, the lining in the lining of the wall is a good alternative.
5. Where to start designing?
First of all, I advise all customers to sit in the family circle and to perform their future in this house. If it turns out that the owners stay there to live after 20 years together, then why should design in the house, for example, six rooms or garage for two or three cars? None that I know of, the owners do not put the car in the garage every day. As shown, for machines simply single garage and carport for two-three cars. A large garage is needed in that case, if the host has a different hobby.
Design should start with selection of the architect. To perform a few people and choose someone who will make the project not cheaper, and will ask you to build an economical house that will save you money. Choose an architect who does not follow you "on occasion", and which offers you and reasonably argues. Not the one built two or three houses, and he built twenty houses, and you can go and see them and talk to the owners. Do not disdain to open his diploma and look at evaluation. It is not unimportant.
Many people, visiting abroad, drew attention to the absolutely rational and economical Western cottages that do not fit into their understanding of the rich life. Such customers are seen to have split personality, not able to stay rational and reasonable sufficiency. But when it comes to money at home all at once droop and soothe their fantasies.
Therefore, the pre-design phase at my Studio – it's a long dispute, leading to the rationality and efficiency of the house. I help people understand themselves. Put before them the issues about which they never thought. As the experience of the house under construction for more than a year, could rise by 40-100%. You need it...?
What are the main stereotypes many people in the problem formulation for the design of the cottages?
· is the need basement.
· this is what the deck should be no more than 600 mm;
· is that the plot of 10 acres small;
· is that the fence need a continuous monolithic Foundation;
· that the fence should be tall more than 2 meters and the deaf;
· what squat and raspletanie the house as it "crushes" and takes a lot of space;
· is that a wooden house is the most environmentally friendly;
· large roof offsets dim home;
· the fact that the floor on the ground is cold and damp (100 mm of foam you do not take into account?);
· the height of the floor of the house clean should be three meters;
· this is what the attic supposedly takes the useful area of the floor;
· this is what Windows "VELUX" more than the "box" and the window on the roof in the same place;
· that the boiler on wood fuel "backwardness" and the gas is happiness;
· this is what a lot of pipes on the roof, not beautiful;
· is that need a garage for two cars;
· that the Belarusian house is like a barn and is bad;
· is it something connected with someone in the house will reduce the convenience of life (most often people mention a quarrel of two neighbors);
· this is what you need to build a house for a hundred years and even as "the noble nest";
· this is what the finished house from a magazine can be adapted to your site (Yes you can, but with great challenges and concessions to their demands).
How to correctly set the task of designing an economical home?
Never plan construction of house for the money. This is absurd and ridiculous. Therefore, a heap of unfinished. Look around you...isn't it?
Avoid design and planning errors:
· do not build the cellars (not to be confused with the cellar);
· do not build the second floor (not to be confused with attic);
· avoid the use of excavators, cranes and machinery (all the houses in Europe are not blocked reinforced concrete slabs and wooden beams);
· do not choose a site away from roads (in winter, I remember);
· do not overpay the money for gas (I live in Switzerland and Austria, heating the cottages are automatic boilers for wooden pellets);
· do not dream to live in a log cabin! This is a terrible operating expenses (for the garden – it's a good idea, but not for the cottage);
· don't be afraid to design the house without the Express corridors. Corridors dead storage for finishing and the result of bad planning;
· don't raise the level of the ceiling up to three meters (the window will have to increase up to h=1.8, and efficiency of the house in all respects will be lost). Height 2.7-2.8 meters to the ceiling is enough;
· do not build the roof with offsets less than 1.2 meters (repaired the walls every 5-7 years);
· try the house obvalivat the ground, dug for the Foundation, because the basement finishing costs a lot of money;
· don't make the deck less than 1.2 m (it is already part of a beautification master plan, it will be able to rest under the roof);
· if there is not sufficient, discard the two garages in the house in favor of the attached covered Parking for two cars (but the roof will be the same);
· don't design a house like an ant hill. Still "noble nest" will not work. And stay there to live eventually together! Optimal 3-5 bedroom house;
· do not offer to the architect of the house, selected in fashion magazines. Don't forget that You live in Belarus, and the idea of Italy or Los Angeles is irrelevant here, and even more incompatible with the climate. published
photo: alexborodin.by
P. S. And remember, only by changing their consumption — together we change the world! © Join us at Facebook , Vkontakte, Odnoklassniki
Source: alexborodin.by/main/archives/33
A large number of customers are asking to buy a finished house or build it from scratch? Where and how to select the right station? What factors to consider to not make mistakes and errors? And the most important question any human being – as more economical to build a house? And where to start designing? Analyzing all this, we will note the most important and key elements developed by the architect Alexander Borodin with which we continue the conversation in the cottage problem.

1. Residential home always has more advantages than an apartment for the same price.
And the prices are five-room apartments in Minsk commensurate with cottage prices. And remember about two, three cars in your family? In any case, the cottage is within 15 km from the city – a step towards ease of life.
2. The choice of the location of the site.
The availability of infrastructure, networks, bus transport and trains makes this area more convenient and liquid, but is it worth to pay more for the network in the price of land? In any case, do not be fooled by "bait" and the words gas, water, Sewerage. For the money saved you will do yourself a standalone network, and will operate them for at least five years. The most important factor is the driveways and roads. Or, for example, the distance to the asphalt transport links.
3. To build in the city or in the area?
Minsk is very difficult not so much with the design of the house, as with its approval, the technical conditions for network expertise (take into account one year). Yes, and the value of land in the city of Minsk inadequate price. Economical house in Minsk hard to build. In addition, with Minsk due to the deterioration of expectations in relation to the cottage. In all known cases the owners are disappointed with the outcome (crowded, noise, restraint, less freedom of choice by the way – if you want vanity, etc.).
In the city of Minsk is defined in the regulations of building, and better city to give the opportunity to build high-density social housing than the cottages.
4. What to build?
My experience tells me that you can build from what is on the market. The main thing correctly and properly. An important factor is efficiency. Therefore, to assess wall material in combination with heating costs during the operation of the house, and here you are waiting for the real opening.
One of the cheapest wall – silicate blocks with a thickness of 500 mm with subsequent sealers and finishes. Cheaper only a wall of silicate bricks with a thickness of 380 mm with insulation of 100 mm the cladding and the siding. But many do not like it. Therefore, the lining in the lining of the wall is a good alternative.
5. Where to start designing?
First of all, I advise all customers to sit in the family circle and to perform their future in this house. If it turns out that the owners stay there to live after 20 years together, then why should design in the house, for example, six rooms or garage for two or three cars? None that I know of, the owners do not put the car in the garage every day. As shown, for machines simply single garage and carport for two-three cars. A large garage is needed in that case, if the host has a different hobby.
Design should start with selection of the architect. To perform a few people and choose someone who will make the project not cheaper, and will ask you to build an economical house that will save you money. Choose an architect who does not follow you "on occasion", and which offers you and reasonably argues. Not the one built two or three houses, and he built twenty houses, and you can go and see them and talk to the owners. Do not disdain to open his diploma and look at evaluation. It is not unimportant.
Many people, visiting abroad, drew attention to the absolutely rational and economical Western cottages that do not fit into their understanding of the rich life. Such customers are seen to have split personality, not able to stay rational and reasonable sufficiency. But when it comes to money at home all at once droop and soothe their fantasies.
Therefore, the pre-design phase at my Studio – it's a long dispute, leading to the rationality and efficiency of the house. I help people understand themselves. Put before them the issues about which they never thought. As the experience of the house under construction for more than a year, could rise by 40-100%. You need it...?
What are the main stereotypes many people in the problem formulation for the design of the cottages?
· is the need basement.
· this is what the deck should be no more than 600 mm;
· is that the plot of 10 acres small;
· is that the fence need a continuous monolithic Foundation;
· that the fence should be tall more than 2 meters and the deaf;
· what squat and raspletanie the house as it "crushes" and takes a lot of space;
· is that a wooden house is the most environmentally friendly;
· large roof offsets dim home;
· the fact that the floor on the ground is cold and damp (100 mm of foam you do not take into account?);
· the height of the floor of the house clean should be three meters;
· this is what the attic supposedly takes the useful area of the floor;
· this is what Windows "VELUX" more than the "box" and the window on the roof in the same place;
· that the boiler on wood fuel "backwardness" and the gas is happiness;
· this is what a lot of pipes on the roof, not beautiful;
· is that need a garage for two cars;
· that the Belarusian house is like a barn and is bad;
· is it something connected with someone in the house will reduce the convenience of life (most often people mention a quarrel of two neighbors);
· this is what you need to build a house for a hundred years and even as "the noble nest";
· this is what the finished house from a magazine can be adapted to your site (Yes you can, but with great challenges and concessions to their demands).
How to correctly set the task of designing an economical home?
Never plan construction of house for the money. This is absurd and ridiculous. Therefore, a heap of unfinished. Look around you...isn't it?
Avoid design and planning errors:
· do not build the cellars (not to be confused with the cellar);
· do not build the second floor (not to be confused with attic);
· avoid the use of excavators, cranes and machinery (all the houses in Europe are not blocked reinforced concrete slabs and wooden beams);
· do not choose a site away from roads (in winter, I remember);
· do not overpay the money for gas (I live in Switzerland and Austria, heating the cottages are automatic boilers for wooden pellets);
· do not dream to live in a log cabin! This is a terrible operating expenses (for the garden – it's a good idea, but not for the cottage);
· don't be afraid to design the house without the Express corridors. Corridors dead storage for finishing and the result of bad planning;
· don't raise the level of the ceiling up to three meters (the window will have to increase up to h=1.8, and efficiency of the house in all respects will be lost). Height 2.7-2.8 meters to the ceiling is enough;
· do not build the roof with offsets less than 1.2 meters (repaired the walls every 5-7 years);
· try the house obvalivat the ground, dug for the Foundation, because the basement finishing costs a lot of money;
· don't make the deck less than 1.2 m (it is already part of a beautification master plan, it will be able to rest under the roof);
· if there is not sufficient, discard the two garages in the house in favor of the attached covered Parking for two cars (but the roof will be the same);
· don't design a house like an ant hill. Still "noble nest" will not work. And stay there to live eventually together! Optimal 3-5 bedroom house;
· do not offer to the architect of the house, selected in fashion magazines. Don't forget that You live in Belarus, and the idea of Italy or Los Angeles is irrelevant here, and even more incompatible with the climate. published
photo: alexborodin.by
P. S. And remember, only by changing their consumption — together we change the world! © Join us at Facebook , Vkontakte, Odnoklassniki
Source: alexborodin.by/main/archives/33























