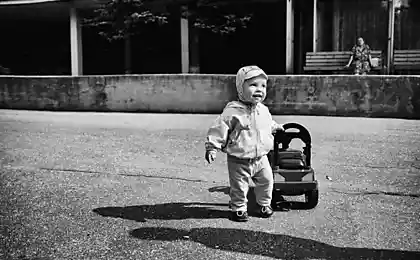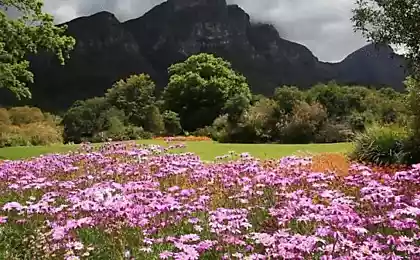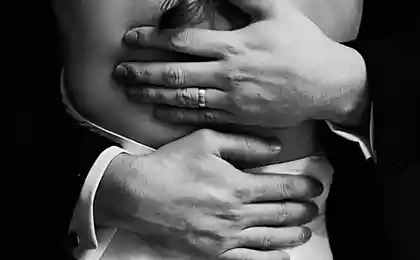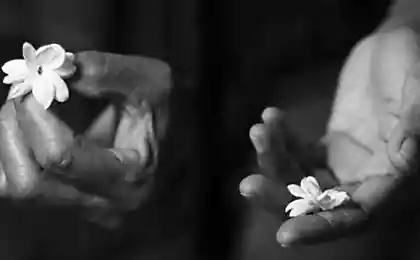600
Roof Garden: dream or reality?
Cities in which we live, is very reminiscent of a jungle made of concrete and glass. Residents of big cities choking in the stone labyrinths and dreams of fresh greens. Find a place in the urban environment is very difficult for her, and sometimes simply impossible. However, now there is a non-standard solution to the backlog. On the roofs of high-rise buildings and small houses appear gardens - a real embodiment of a fantasy city dweller of the natural surroundings in the realm of rock and metal
.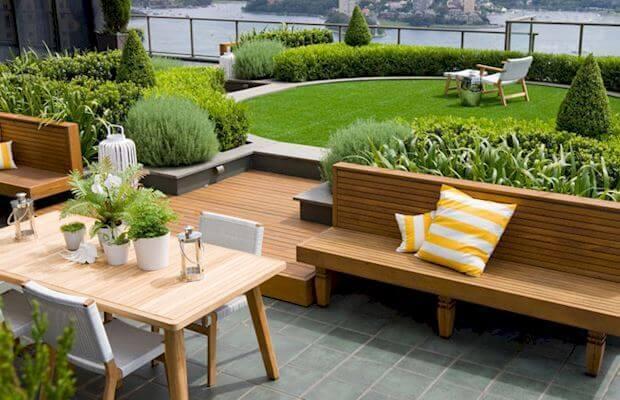
Roof gardens can be equipped in two different ways. Intensive method involves the use of a variety of plants, including trees and shrubs different varieties. Thus it is possible to build on the roof of the original landscapes of varying complexity. The main difficulty in the implementation of intensive gardening method is to implement a special plan and a further strengthening of the roof and the foundation, as the load on them increases dramatically.
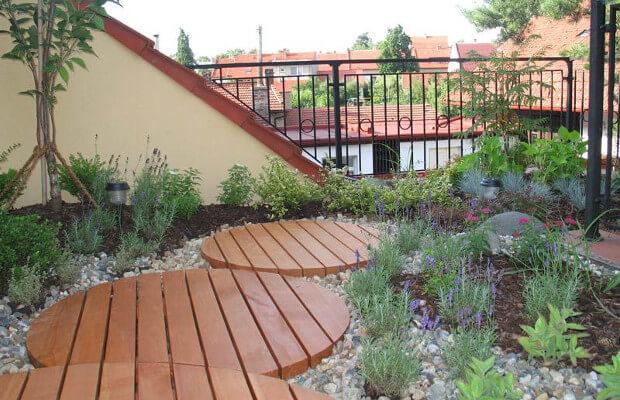
It is much easier to break up on the roof garden of the extensive type. You will need to lay the foundation on soft ground. Suffice it to a layer of 10-15 cm. On the basis of the prepared planted evergreen soil-covering plant. Better to choose hardy varieties that easily withstand the lack of water, extremes of temperature and strong wind. The main advantage of this garden is considered to be simple in arrangement and lightweight, which makes it possible not to carry out further work to strengthen the structure.
To arrange a garden on the roof will need to put inversion layered roof. It consists of several compulsory elements. The first - floor, which will have to take on heavy loads. The best option - reinforced concrete slab. On top of the base layer of waterproofing fit. Most often it is all facing materials or PVC or TPO membrane. The most popular option - surfaced fiberglass insulation based on
. A small caveat: should choose insulation coating, which has a license to use when installing the stripping of the roof. The next layer is laid insulation. It should be a material with good insulating properties and sufficient resistance to moisture. The optimal choice - extruded polystyrene and extruded foams. The coatings are distinguished by low toxicity, water absorbency and durability.
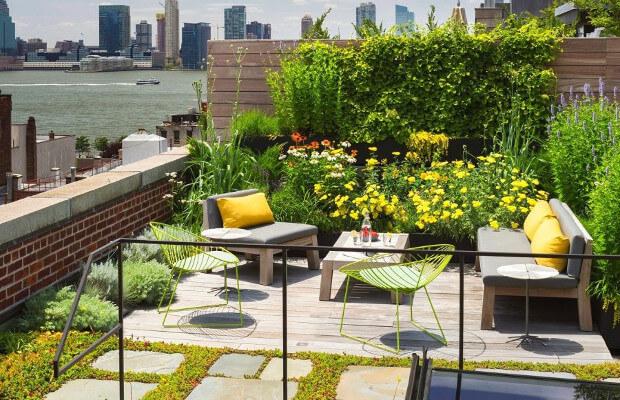
On heater mounted filter layer, which is to protect the insulation from excessive moisture. The most commonly used filter is selected fiberglass or geotextiles. They cut to the right size band, pull and paste. In conclusion, laid drainage. This can be gravel or expanded clay, covered in a layer of 50-80 mm. This preparatory work come to an end.
The next layer of soil is placed. Since the mass of moist soil is high, choose the most special light fertile substrates. The height of the soil layer is seriously varies, and depends on what you plan to grow the plants. For trees poured 60 cm of soil for shrubs - 30 cm, perennial flowers - 20 cm and 15 cm for different varieties of herbs
. Despite the seeming simplicity of the arrangement of the garden on the roof of a building in progress, you may receive a number of problems. To prevent them before the start of the design is to conduct a thorough study of the roof, which justify the possibility of planting this very roof.
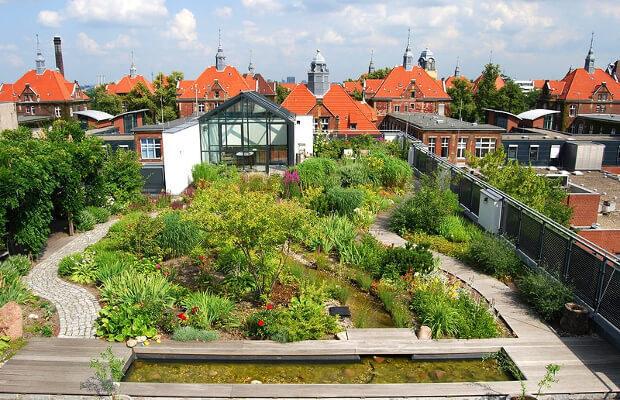
If the angle of the ramp slope exceeds 45 °, on the plans for the Development of the green corner is best abandoned. The fact that at such a gradual slope to prevent soil slipping down will be impossible. Particular attention should be paid to the calculation of the support structure. It must take into account the weight of the plants and the soil damp, uneven distribution of fertile substrate based, and all loads that arise during operation. Based on the study and the calculations carried out the necessary reconstruction of the roof.
During installation of stripping the roof should be competently perform abutting vertical surfaces. As practice shows, it is possible appearance of leaks. In these areas the waterproofing layer must be lifted above the ground level. Thus be able to avoid leaks, which would inevitably lead to the destruction of roof, rotting vegetation, soil and dried out. Planning the future of the garden should be carried out with all the features of its location.
It should be understood that the roof has a maximum load capacity of the structure on the perimeter. For this reason, the heaviest objects placed near the edge of the roof. It should be remembered about the number of storeys of the building. The higher it is, the stronger the wind. Tall trees are better not to post, even if the roof can withstand them. A worthy replacement for them will be shrubs or ornamental varieties with curved trunks. Grounds in the center of the roof is best to give a lawn, flowerbed or to arrange here a seating area with armchairs and a table.
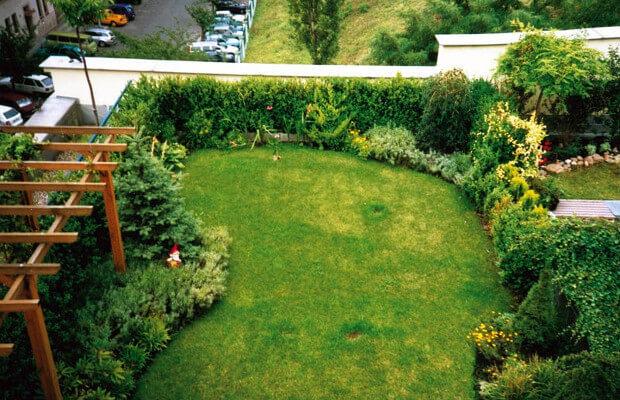
Weighing the pros and cons of everything on its roof garden, we must know that green roof not only decorates the building and reduces the level of air pollution. It significantly extends the operating time of the roof reduces the expenditure for its repair, improves heat and sound insulation characteristics of the roof. Besides the garden on the roof of the owner receives a living embodiment of their dreams of their own natural surroundings. Unexploited an ordinary roof turns into a little flower-filled garden, inviting the possibility at any time to relax in nature.
.

Roof gardens can be equipped in two different ways. Intensive method involves the use of a variety of plants, including trees and shrubs different varieties. Thus it is possible to build on the roof of the original landscapes of varying complexity. The main difficulty in the implementation of intensive gardening method is to implement a special plan and a further strengthening of the roof and the foundation, as the load on them increases dramatically.

It is much easier to break up on the roof garden of the extensive type. You will need to lay the foundation on soft ground. Suffice it to a layer of 10-15 cm. On the basis of the prepared planted evergreen soil-covering plant. Better to choose hardy varieties that easily withstand the lack of water, extremes of temperature and strong wind. The main advantage of this garden is considered to be simple in arrangement and lightweight, which makes it possible not to carry out further work to strengthen the structure.
To arrange a garden on the roof will need to put inversion layered roof. It consists of several compulsory elements. The first - floor, which will have to take on heavy loads. The best option - reinforced concrete slab. On top of the base layer of waterproofing fit. Most often it is all facing materials or PVC or TPO membrane. The most popular option - surfaced fiberglass insulation based on
. A small caveat: should choose insulation coating, which has a license to use when installing the stripping of the roof. The next layer is laid insulation. It should be a material with good insulating properties and sufficient resistance to moisture. The optimal choice - extruded polystyrene and extruded foams. The coatings are distinguished by low toxicity, water absorbency and durability.

On heater mounted filter layer, which is to protect the insulation from excessive moisture. The most commonly used filter is selected fiberglass or geotextiles. They cut to the right size band, pull and paste. In conclusion, laid drainage. This can be gravel or expanded clay, covered in a layer of 50-80 mm. This preparatory work come to an end.
The next layer of soil is placed. Since the mass of moist soil is high, choose the most special light fertile substrates. The height of the soil layer is seriously varies, and depends on what you plan to grow the plants. For trees poured 60 cm of soil for shrubs - 30 cm, perennial flowers - 20 cm and 15 cm for different varieties of herbs
. Despite the seeming simplicity of the arrangement of the garden on the roof of a building in progress, you may receive a number of problems. To prevent them before the start of the design is to conduct a thorough study of the roof, which justify the possibility of planting this very roof.

If the angle of the ramp slope exceeds 45 °, on the plans for the Development of the green corner is best abandoned. The fact that at such a gradual slope to prevent soil slipping down will be impossible. Particular attention should be paid to the calculation of the support structure. It must take into account the weight of the plants and the soil damp, uneven distribution of fertile substrate based, and all loads that arise during operation. Based on the study and the calculations carried out the necessary reconstruction of the roof.
During installation of stripping the roof should be competently perform abutting vertical surfaces. As practice shows, it is possible appearance of leaks. In these areas the waterproofing layer must be lifted above the ground level. Thus be able to avoid leaks, which would inevitably lead to the destruction of roof, rotting vegetation, soil and dried out. Planning the future of the garden should be carried out with all the features of its location.
It should be understood that the roof has a maximum load capacity of the structure on the perimeter. For this reason, the heaviest objects placed near the edge of the roof. It should be remembered about the number of storeys of the building. The higher it is, the stronger the wind. Tall trees are better not to post, even if the roof can withstand them. A worthy replacement for them will be shrubs or ornamental varieties with curved trunks. Grounds in the center of the roof is best to give a lawn, flowerbed or to arrange here a seating area with armchairs and a table.

Weighing the pros and cons of everything on its roof garden, we must know that green roof not only decorates the building and reduces the level of air pollution. It significantly extends the operating time of the roof reduces the expenditure for its repair, improves heat and sound insulation characteristics of the roof. Besides the garden on the roof of the owner receives a living embodiment of their dreams of their own natural surroundings. Unexploited an ordinary roof turns into a little flower-filled garden, inviting the possibility at any time to relax in nature.
Boomerang: take a few years, and these words come back to you ...
Tarts with plums: amazing Italian Pie
