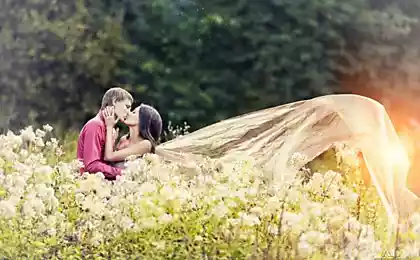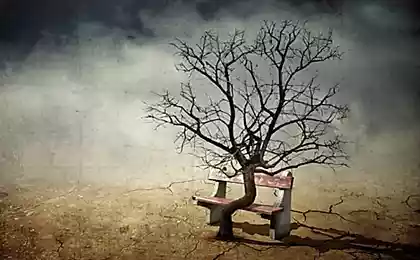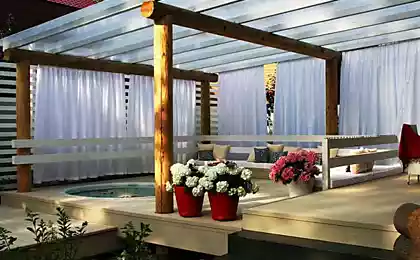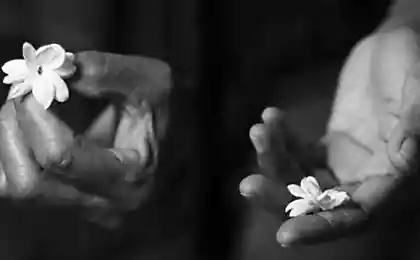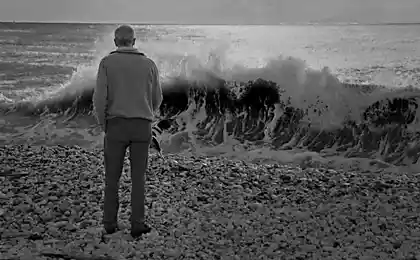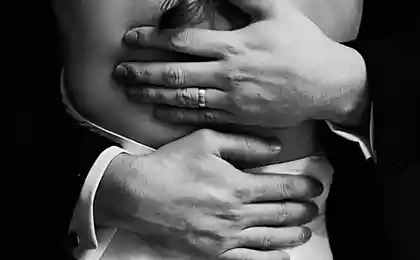651
The principles of energy conservation in the country and country houses.
Of course, I want to design a villa so that in the summer heat in the room was cool and in the winter cold - warm and comfortable. And at the same time, heating and ventilation systems operate at maximum efficiency. It is therefore necessary to consider all the details at once, at the design stage. After planning the construction is no less important than the materials from which the building is erected.
Just need to understand that the windows on the north side of the house - this is one of the major sources of heat loss. Therefore, you must make the window on this side of the small size or even reject them. Add in the northern part of the house can be any business premises, including the pantry. Thus, cases with different things will be an additional insulating buffer.
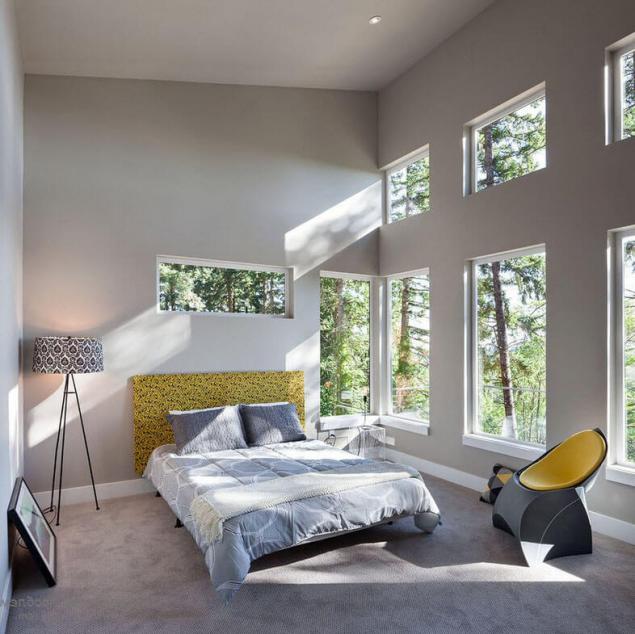
Bedrooms, better placed in the eastern side of the house. Due to this, the sun will look in the window in the morning, helping tenants to wake up and giving a good mood. Immediately, in the eastern part, but on the ground floor is best take place in the kitchen. Again, to breakfast held under natural light. The west side is best suited to the spacious rooms, which will be able to gather the whole family in the afternoon and will be held the meeting with the guests. Penetrating through the windows of this side, the setting sun will delight all until evening.
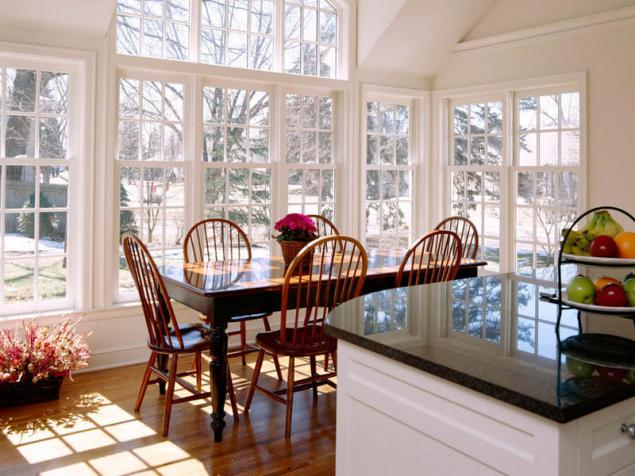
The south side of the building is suitable for experimentation. Here you can arrange a greenhouse or conservatory. The upper part of the southern half is usually set aside for children's rooms, and the elderly. So they will always be in a relatively warm, and there are more in contact with sunlight. This part of the garden should be as glazed to naturally accumulate heat, reducing the overall efficiency of energy consumption.
Sometimes on the first floor mounted "blind" windows. They are much better retain heat in contrast to the window with the rotary mechanism. They can be easily washed out, leaving the street. However, it is worth remembering that in the bedrooms, children's rooms and the kitchen should be reclining or pane or window - for ventilation. If the cottage or country house often becomes a winter haven, it is desirable to take care of the installation of the windows mikroprovetrivaniya mechanisms. This will ensure a steady flow of fresh air and avoid drafts.
Old houses have been equipped with an ulterior motive carved shutters. In addition to the functions of confidentiality inhabitants of the house, they also protect the interior from the hot sunlight. In our time, this is the role of shutters and blinds. It is necessary to seriously consider installing them, particularly in the southern areas of your garden. Also, such protection will come in handy for greenhouses, for example, is transformed into a winter garden. Otherwise, the plants can quickly die from the heat.
Do not forget to further insulate the roof and walls of your building. To spend the winter without any problems in the building, the walls should have a thickness of not less than 40-60 cm. Another insulating technique is decorating rooms.
There will also be appropriate liquid wallpaper instead of the usual. Attic space can be insulated with a layer of mineral wool. Do not miss out of the spotlight and innovative technologies. It is possible to install solar panels on the roof that will make it possible to some extent to reduce the heating costs of garden appliances.
Entrance from the street into the hallway necessarily need to separate the vestibule. These so-called cold porch is a buffer space, which not only reduces the flow of air with a low temperature inside the house, but also can be used as an additional utility room. Plan to tambour sizes to suit your needs and interests: to fit and the bike, and the sledge and skis, and several bags of potatoes.
Just need to understand that the windows on the north side of the house - this is one of the major sources of heat loss. Therefore, you must make the window on this side of the small size or even reject them. Add in the northern part of the house can be any business premises, including the pantry. Thus, cases with different things will be an additional insulating buffer.

Bedrooms, better placed in the eastern side of the house. Due to this, the sun will look in the window in the morning, helping tenants to wake up and giving a good mood. Immediately, in the eastern part, but on the ground floor is best take place in the kitchen. Again, to breakfast held under natural light. The west side is best suited to the spacious rooms, which will be able to gather the whole family in the afternoon and will be held the meeting with the guests. Penetrating through the windows of this side, the setting sun will delight all until evening.

The south side of the building is suitable for experimentation. Here you can arrange a greenhouse or conservatory. The upper part of the southern half is usually set aside for children's rooms, and the elderly. So they will always be in a relatively warm, and there are more in contact with sunlight. This part of the garden should be as glazed to naturally accumulate heat, reducing the overall efficiency of energy consumption.
Sometimes on the first floor mounted "blind" windows. They are much better retain heat in contrast to the window with the rotary mechanism. They can be easily washed out, leaving the street. However, it is worth remembering that in the bedrooms, children's rooms and the kitchen should be reclining or pane or window - for ventilation. If the cottage or country house often becomes a winter haven, it is desirable to take care of the installation of the windows mikroprovetrivaniya mechanisms. This will ensure a steady flow of fresh air and avoid drafts.
Old houses have been equipped with an ulterior motive carved shutters. In addition to the functions of confidentiality inhabitants of the house, they also protect the interior from the hot sunlight. In our time, this is the role of shutters and blinds. It is necessary to seriously consider installing them, particularly in the southern areas of your garden. Also, such protection will come in handy for greenhouses, for example, is transformed into a winter garden. Otherwise, the plants can quickly die from the heat.
Do not forget to further insulate the roof and walls of your building. To spend the winter without any problems in the building, the walls should have a thickness of not less than 40-60 cm. Another insulating technique is decorating rooms.
There will also be appropriate liquid wallpaper instead of the usual. Attic space can be insulated with a layer of mineral wool. Do not miss out of the spotlight and innovative technologies. It is possible to install solar panels on the roof that will make it possible to some extent to reduce the heating costs of garden appliances.
Entrance from the street into the hallway necessarily need to separate the vestibule. These so-called cold porch is a buffer space, which not only reduces the flow of air with a low temperature inside the house, but also can be used as an additional utility room. Plan to tambour sizes to suit your needs and interests: to fit and the bike, and the sledge and skis, and several bags of potatoes.
10 signs that the man she loves ... or not
Watercube uses solar energy to produce clean drinking water


