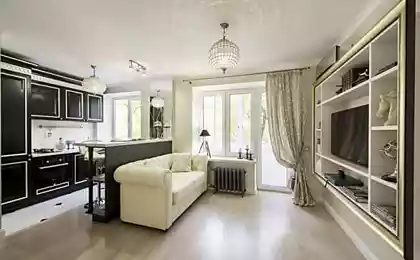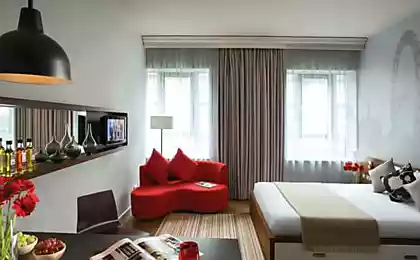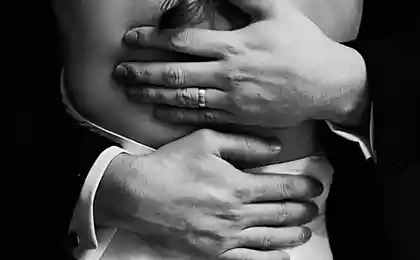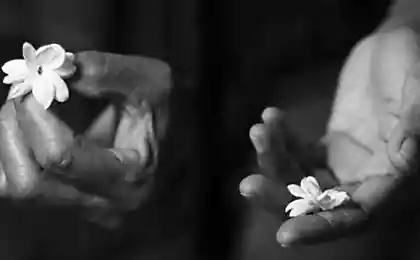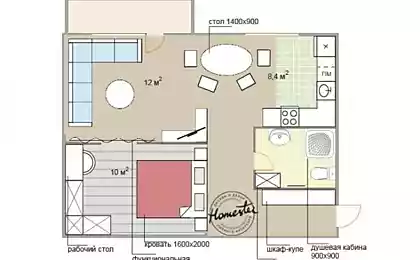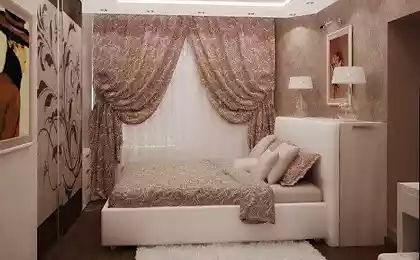6423
Ingenious transformation of the corner one-bedroom apartment in the Khrushchev
A small kitchen, cramped corridor, one room and even in the "Khrushchev". It would seem that such housing no interior design does not help. Perhaps Maria Dadian experience will convince you otherwise. She managed to turn the "Khrushchev" in the modern accommodation with kitchen, living room and sun isolated bedroom.
Information about the apartment: one-room apartment in the five-storey building, "Khrushchev" series, Moscow
. The owner of the apartment: a woman
. the customer's wishes: redevelopment of apartments with the release of a separate bedroom and a kitchen-living room
. It would seem that there is no more dull object designer than the angular "odnushka" home Khrushchev series - with low ceilings, a kitchen into five "squares" and the bathroom for three. How to turn disadvantages into advantages, to deceive the time and space to outwit? Designers Maria Dadian it definitely succeeded.
The "5 minutes from the Patriarchal ..." - a visual aid on domestic magic: redevelopment of a one-room one-bedroom apartment. Dull gets odnushka kitchen, living room and separate bedroom with wardrobe. Together with the new appearance of the dwelling back the spirit of old Moscow.
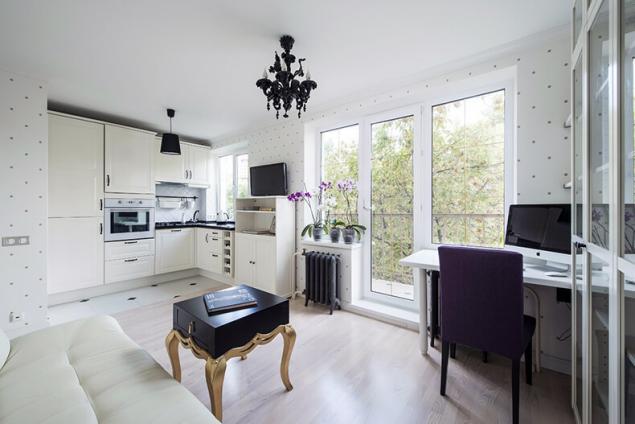
As a result of re-planning of the wall between the kitchen and the bathroom has disappeared, creating a spacious kitchen-living room. Half of the room was the former separate bedrooms.
A room in a corner "odnushke" has two windows - thanks to this feature, remodeling apartments made it possible to allocate a full sunny bedroom
. Almost all the furniture in the apartment - weightless, light, with volume paneled facades. Black and metal parts look on this background, very expressive. Their little, that does not harm the overall "lightness" of the interior.
Note: Drawing the curtains echoes the print bedspreads and form handles for the wardrobe
.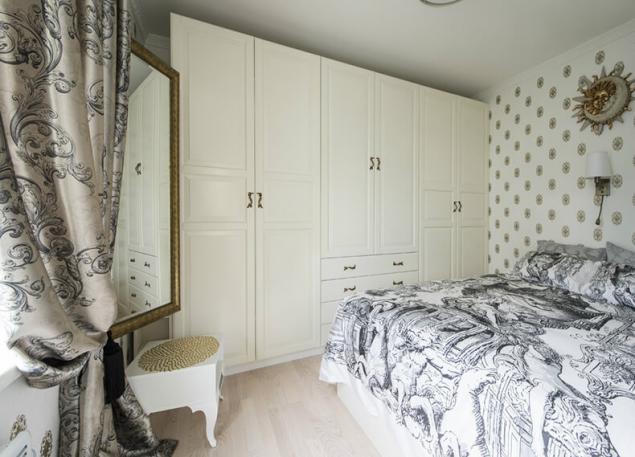
The interior of the apartment is decorated in black and white, but the predominant color in the rooms - the white, which expands the space visually
. Wallpaper fine rare pattern, at first glance, polka dots, and in fact, in the flower, give the room an additional volume. Wallpaper - generally one of the main "chip" of the interior. Due to the white background, drawing with heraldic motifs and dense texture, they look aristocratic, light and comfortable.
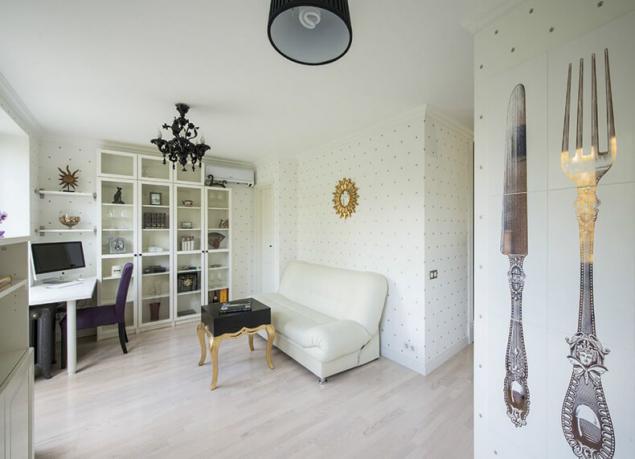
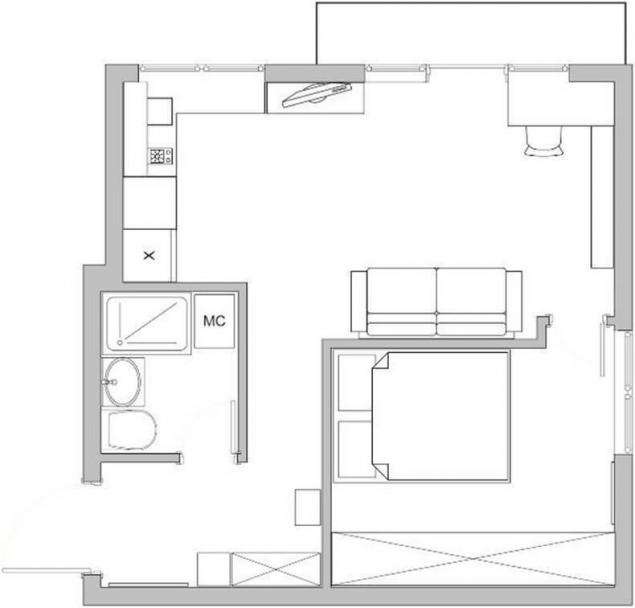
In the kitchen-living room no curtains - this is a conscious decision: nothing should interfere with the light to enter the room. Worktop desktop smoothly into the window sill - then you and space savings, and no gaps. As the designer came from the kitchen table.
The design "chest of drawers and a TV" conventionally separates the kitchen area and living room (and floor tiles), but the TV is fixed to the arm and turns to where at the moment you need mistress.
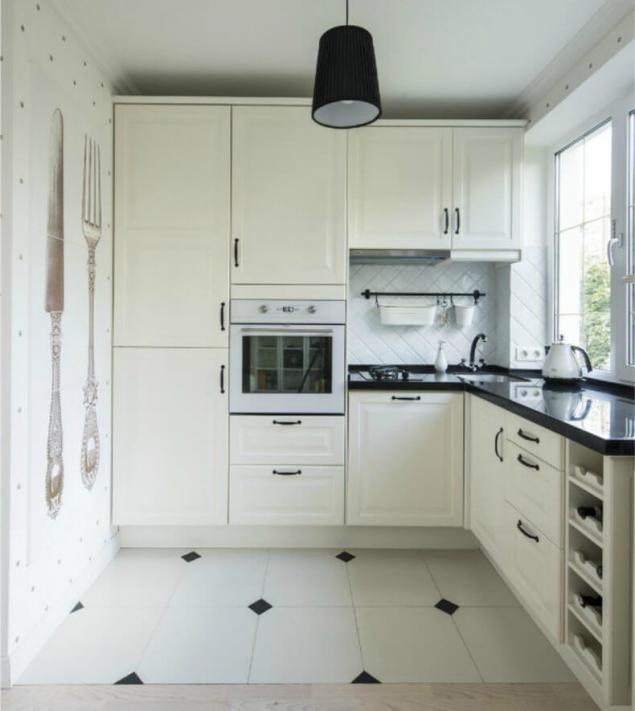
The fact that the kitchen is not a traditional dining area - also not an accident. The landlady rarely cook at home, but you can have a snack at your desk or table near the sofa.
The oven and hob in the kitchen do not try to form a single unit. The oven is built up between the cabinets - so much easier to handle it. Dishwasher hid under the hob.
To hang air conditioning, donated a section of shelving in the living room. Why not?
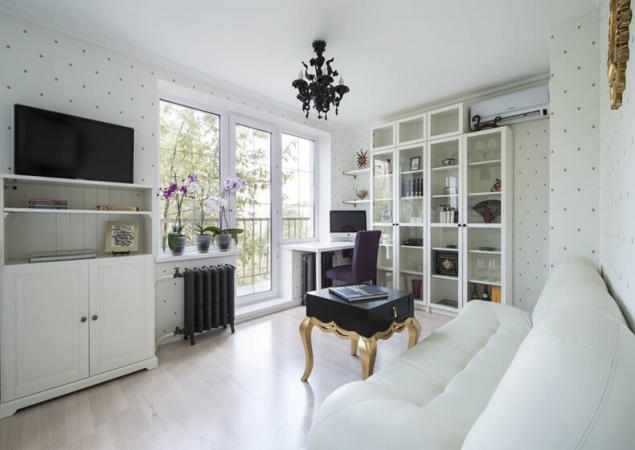
Hide radiator in a small apartment is very difficult. So here he did not hide, but rather isolated. Black retro battery fits perfectly into the interior concept and plays a role in the dominant visual pier.
Two mirrors in the hall create a mirrored corridor, increasing the space visually.
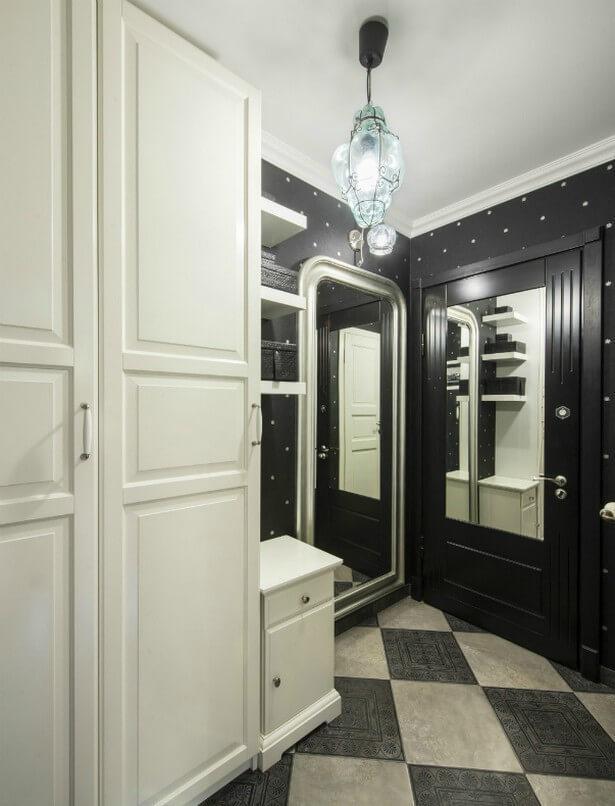
The same wallpaper as in kitchen-living room, but on the "inversion" - in the hallway. Chess tiles, black background and mirrors create "the effect of the labyrinth", distracting from the tightness.
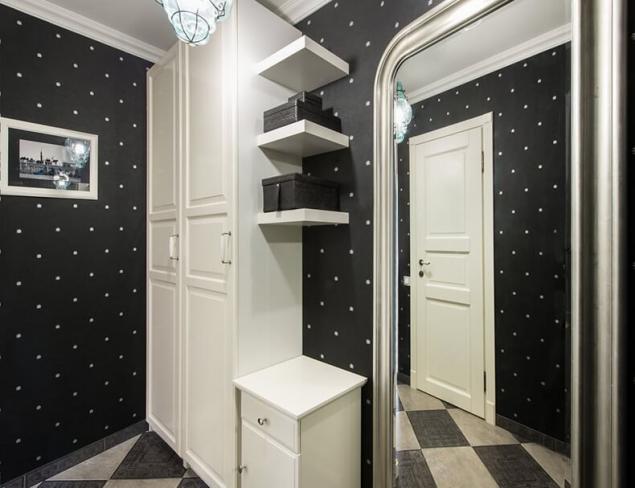
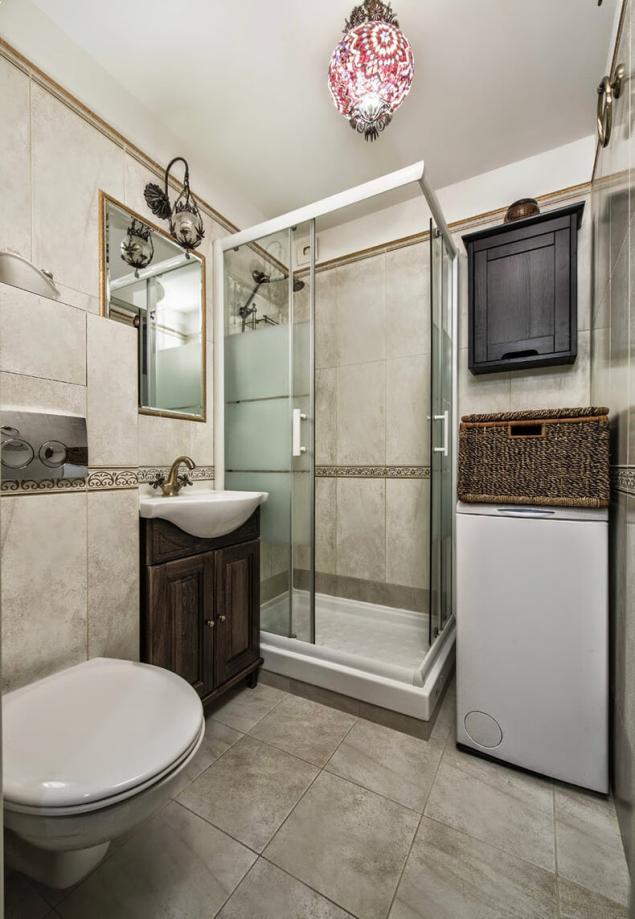
Ergonomics in an apartment paid a lot of attention. To fit a washing machine in a small bathroom, the bath was replaced shower. The space above the washing machine is used at an additional cabinet.
Information about the apartment: one-room apartment in the five-storey building, "Khrushchev" series, Moscow
. The owner of the apartment: a woman
. the customer's wishes: redevelopment of apartments with the release of a separate bedroom and a kitchen-living room
. It would seem that there is no more dull object designer than the angular "odnushka" home Khrushchev series - with low ceilings, a kitchen into five "squares" and the bathroom for three. How to turn disadvantages into advantages, to deceive the time and space to outwit? Designers Maria Dadian it definitely succeeded.
The "5 minutes from the Patriarchal ..." - a visual aid on domestic magic: redevelopment of a one-room one-bedroom apartment. Dull gets odnushka kitchen, living room and separate bedroom with wardrobe. Together with the new appearance of the dwelling back the spirit of old Moscow.

As a result of re-planning of the wall between the kitchen and the bathroom has disappeared, creating a spacious kitchen-living room. Half of the room was the former separate bedrooms.
A room in a corner "odnushke" has two windows - thanks to this feature, remodeling apartments made it possible to allocate a full sunny bedroom
. Almost all the furniture in the apartment - weightless, light, with volume paneled facades. Black and metal parts look on this background, very expressive. Their little, that does not harm the overall "lightness" of the interior.
Note: Drawing the curtains echoes the print bedspreads and form handles for the wardrobe
.

The interior of the apartment is decorated in black and white, but the predominant color in the rooms - the white, which expands the space visually
. Wallpaper fine rare pattern, at first glance, polka dots, and in fact, in the flower, give the room an additional volume. Wallpaper - generally one of the main "chip" of the interior. Due to the white background, drawing with heraldic motifs and dense texture, they look aristocratic, light and comfortable.


In the kitchen-living room no curtains - this is a conscious decision: nothing should interfere with the light to enter the room. Worktop desktop smoothly into the window sill - then you and space savings, and no gaps. As the designer came from the kitchen table.
The design "chest of drawers and a TV" conventionally separates the kitchen area and living room (and floor tiles), but the TV is fixed to the arm and turns to where at the moment you need mistress.

The fact that the kitchen is not a traditional dining area - also not an accident. The landlady rarely cook at home, but you can have a snack at your desk or table near the sofa.
The oven and hob in the kitchen do not try to form a single unit. The oven is built up between the cabinets - so much easier to handle it. Dishwasher hid under the hob.
To hang air conditioning, donated a section of shelving in the living room. Why not?

Hide radiator in a small apartment is very difficult. So here he did not hide, but rather isolated. Black retro battery fits perfectly into the interior concept and plays a role in the dominant visual pier.
Two mirrors in the hall create a mirrored corridor, increasing the space visually.

The same wallpaper as in kitchen-living room, but on the "inversion" - in the hallway. Chess tiles, black background and mirrors create "the effect of the labyrinth", distracting from the tightness.


Ergonomics in an apartment paid a lot of attention. To fit a washing machine in a small bathroom, the bath was replaced shower. The space above the washing machine is used at an additional cabinet.



