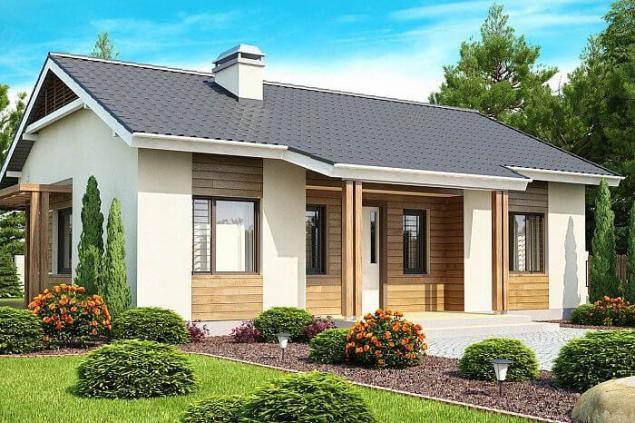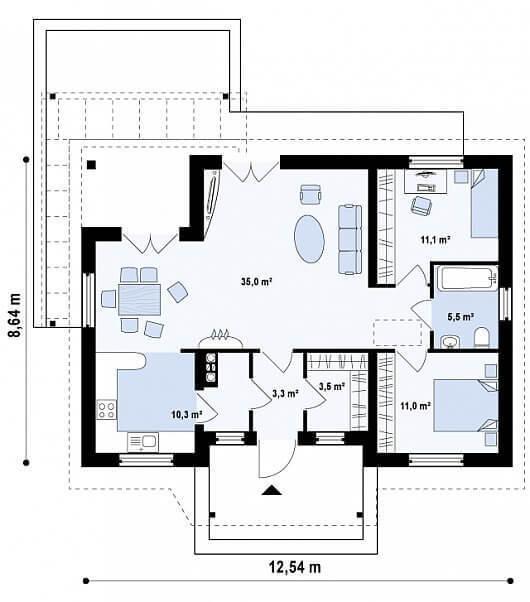714
Charming compact home for the budget
The proposed project is a compact single-storey house is economical both in construction and in operation. Its traditional exterior contours conceal a comfortable, modern interior.

Benefits
• Single-level layout of the house is likely to appeal to supporters of single-storey buildings.
• Clear the area of load-bearing walls in the living area allows you to make certain changes to the plan by the owners request. For example, the kitchen, dining and living room can be completely separate, enclosed spaces.
• The complex shape of the daily zone allocates a separate subzone cozy kitchen, dining and living room.
• Open kitchen visually enhances the space daytime zone and at the same time contributes to its better coverage.
• Output Location on the terrace in the dining room allows you to quickly and easily organize a reception in the open air meal in the warm season, or summer dining room filled with fragrant air.
• Covered terrace creates a small cozy seating area and help to organize a delicious barbecue in all weathers.
• Store located in the kitchen, you can quickly take advantage of stocks and economic utensils. In addition, it has easy access from the hallway.
• Classic style home will appreciate the fans of the traditional architecture.
Features

Plan


Benefits
• Single-level layout of the house is likely to appeal to supporters of single-storey buildings.
• Clear the area of load-bearing walls in the living area allows you to make certain changes to the plan by the owners request. For example, the kitchen, dining and living room can be completely separate, enclosed spaces.
• The complex shape of the daily zone allocates a separate subzone cozy kitchen, dining and living room.
• Open kitchen visually enhances the space daytime zone and at the same time contributes to its better coverage.
• Output Location on the terrace in the dining room allows you to quickly and easily organize a reception in the open air meal in the warm season, or summer dining room filled with fragrant air.
• Covered terrace creates a small cozy seating area and help to organize a delicious barbecue in all weathers.
• Store located in the kitchen, you can quickly take advantage of stocks and economic utensils. In addition, it has easy access from the hallway.
• Classic style home will appreciate the fans of the traditional architecture.
Features

Plan

























