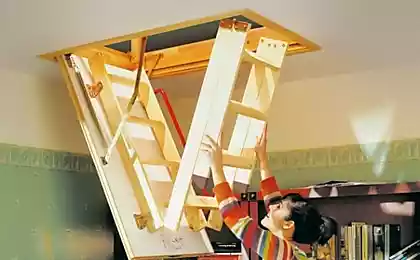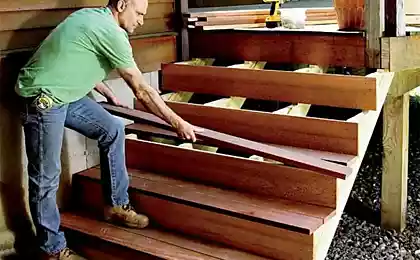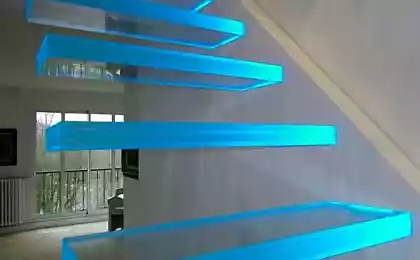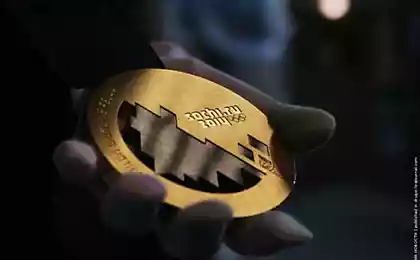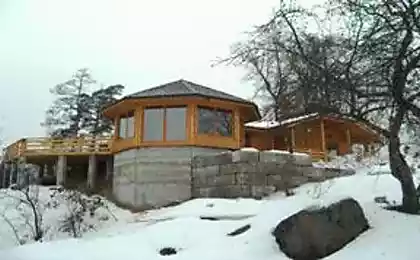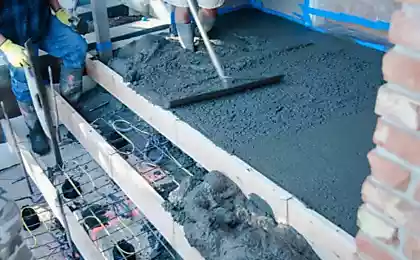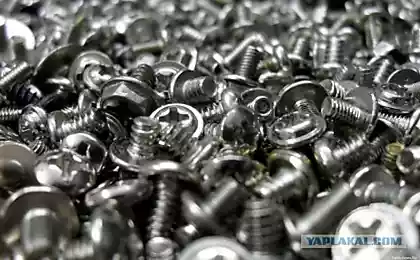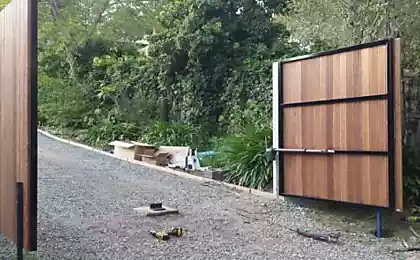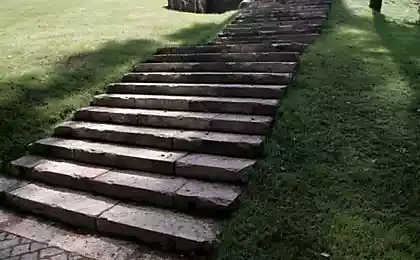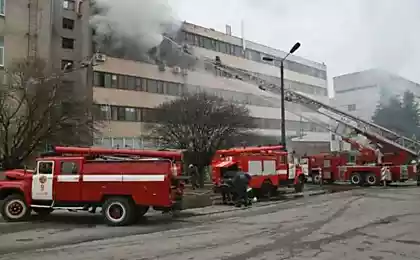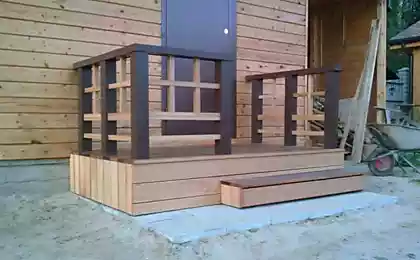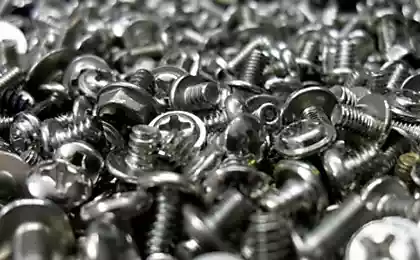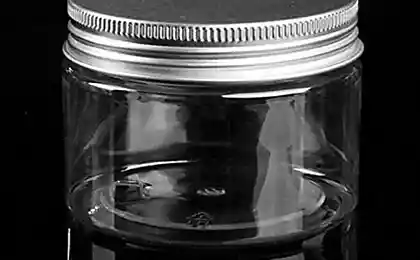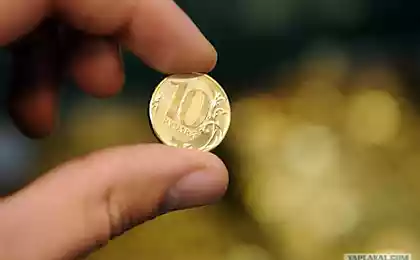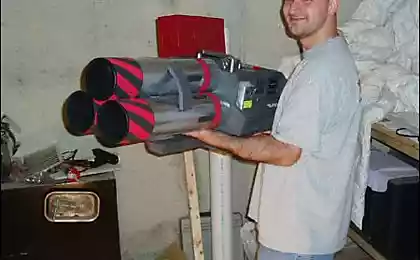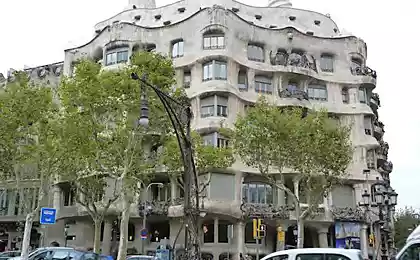713
Production of spiral staircase
Hello! That's decided to talk about his work. I do stairs. The customer wished to see in the 2-storey apartment stairs. Requirements have been put forward are:
1) to engage a smaller place.
2) was comfortable and safe.
3) Beautiful.
4) Well, of course inexpensive
The first thing of course went to measurements and after began to calculations.
It will be a few pictures and text. When finished soobschu.Eto was the original version, but in the process has changed slightly
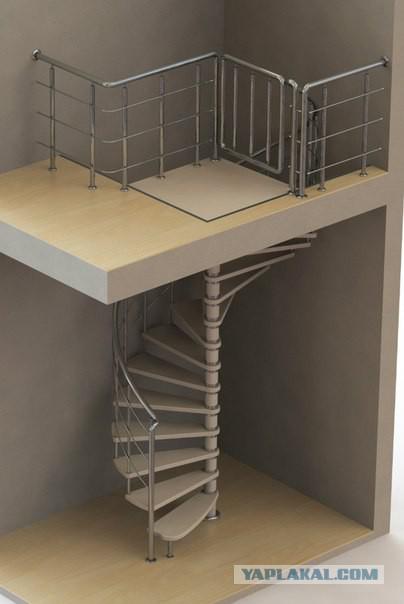
So open SolidWorks and begin to do the project. First of all models aperture size
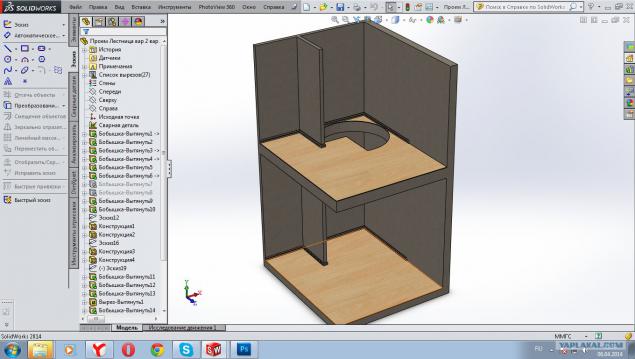
Making a breakdown stages. We try to make a move as comfortable as possible for the line stroke. This is very important! Since the elderly will be hard for her to walk
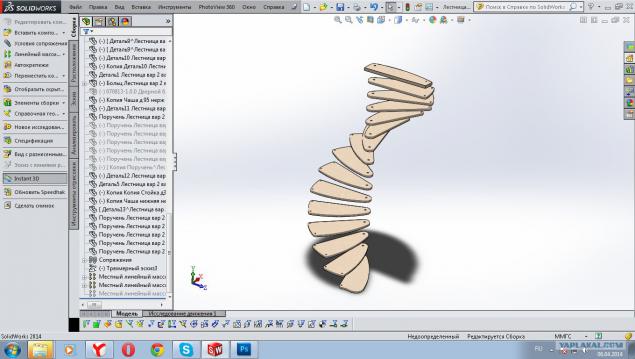
We arrange Moodle. They account for the main burden. When mounting the stage pulled together a long pin in the middle
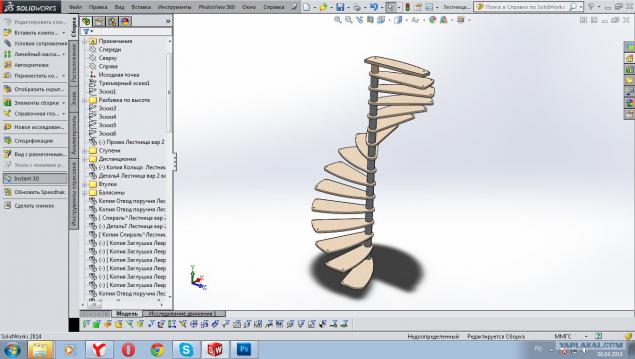
We arrange rails and balusters. In our case, baluster (Front handrail) will go through one. So how will Leer (such tubes horizontally) and of itself in order to save the customer is not broke)))
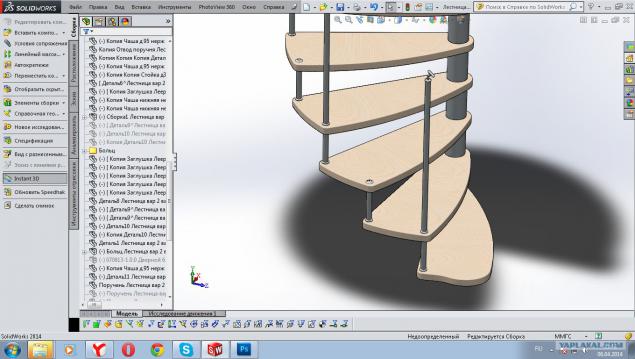
Install handrails and fencing.
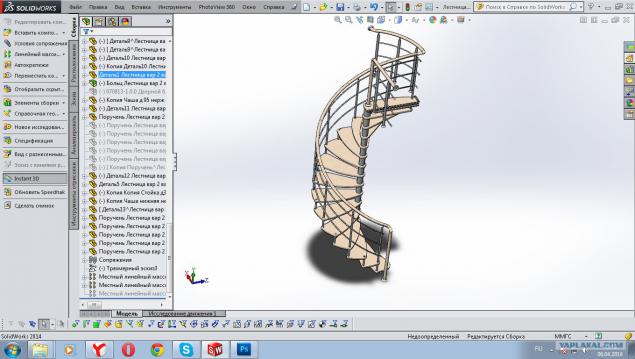
More
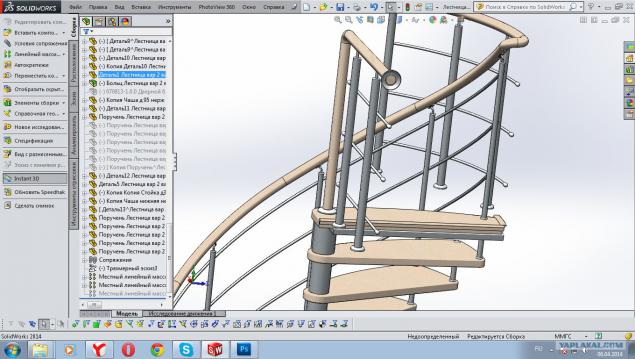
The handrail is made of solid ash. They are made here such segments, and subsequently going through the dowel. The result is a spiral. There is an option vykleyki handrail in place, but the procedure is very time-consuming and expensive. We'll go this way
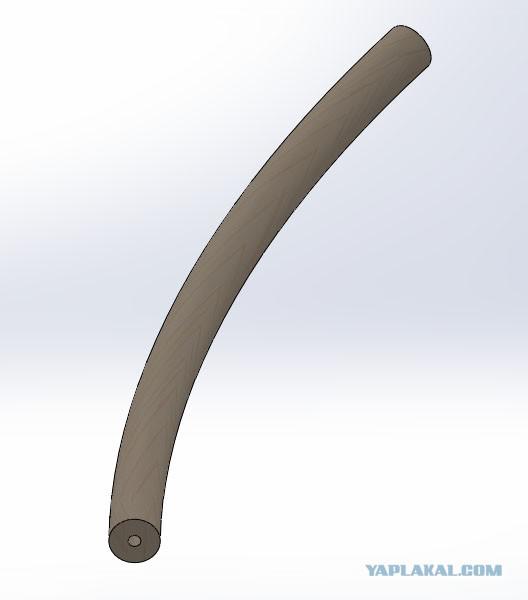
We put a door on the second floor so that small children do not fall. Do not forget about safety!
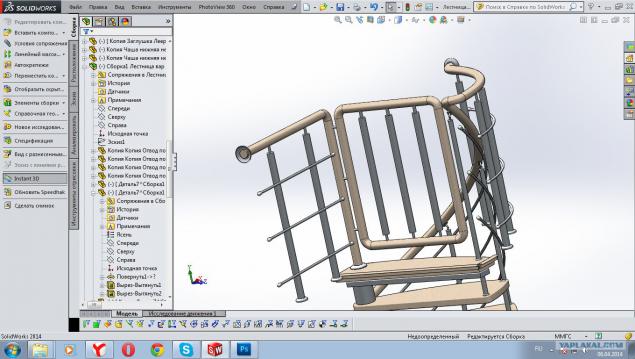
Making working drawings, obtain the signature of the customer and give the builders for the size of the opening
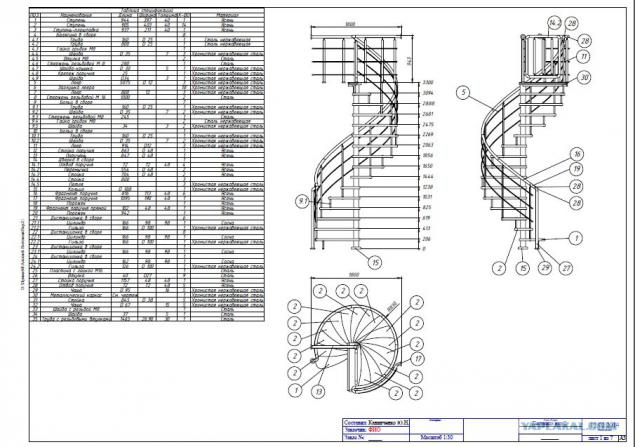
Making renders customer
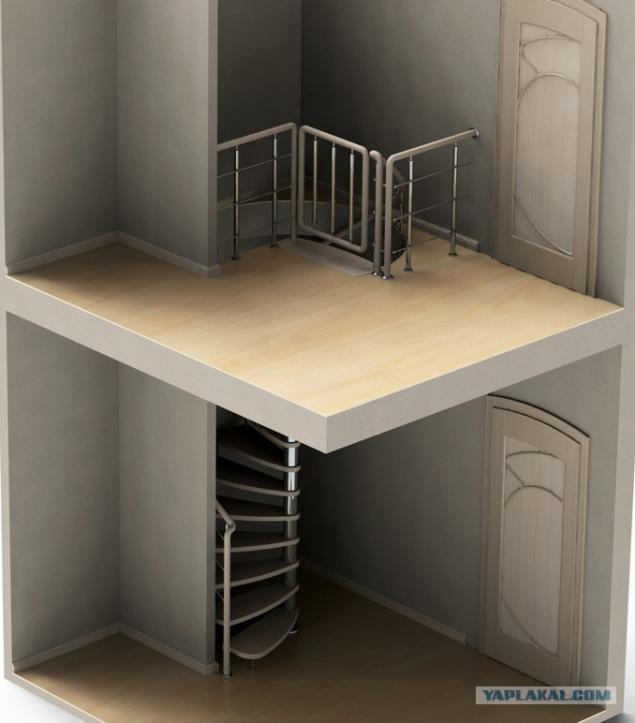
More
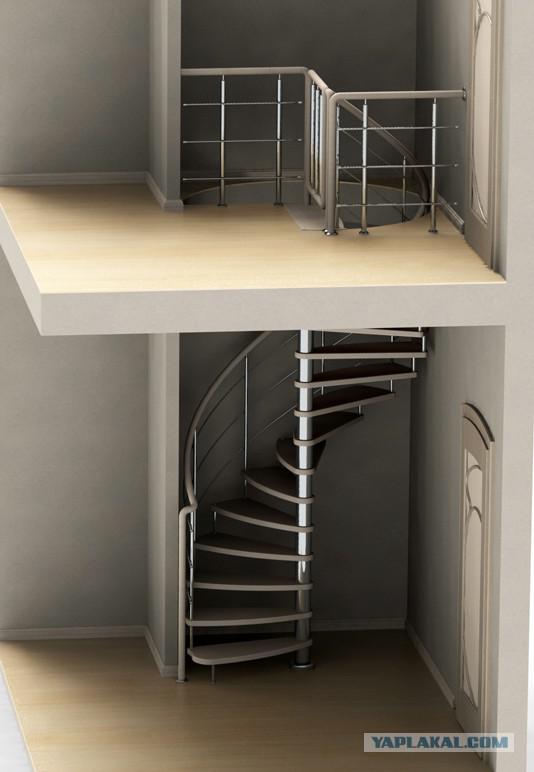
and here
Posted in [mergetime] 1396776151 [/ mergetime]
Next, compile estimates. We coordinate, order details with friends in the carpenter's shop and metalworkers. Material polished stainless steel and clear. Painting a solid nail. Installation is scheduled for late May. If the topic of interest will be the second post about the installation. That's all I wanted to say. Thank
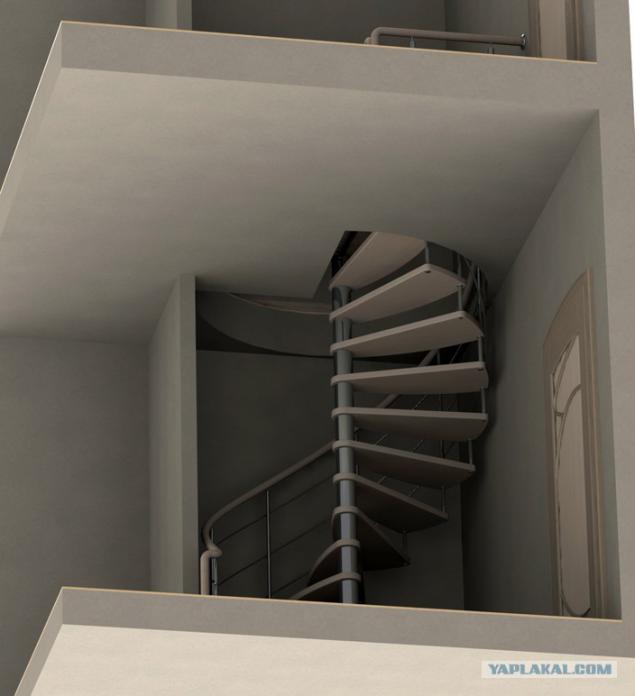
Source:
1) to engage a smaller place.
2) was comfortable and safe.
3) Beautiful.
4) Well, of course inexpensive
The first thing of course went to measurements and after began to calculations.
It will be a few pictures and text. When finished soobschu.Eto was the original version, but in the process has changed slightly

So open SolidWorks and begin to do the project. First of all models aperture size

Making a breakdown stages. We try to make a move as comfortable as possible for the line stroke. This is very important! Since the elderly will be hard for her to walk

We arrange Moodle. They account for the main burden. When mounting the stage pulled together a long pin in the middle

We arrange rails and balusters. In our case, baluster (Front handrail) will go through one. So how will Leer (such tubes horizontally) and of itself in order to save the customer is not broke)))

Install handrails and fencing.

More

The handrail is made of solid ash. They are made here such segments, and subsequently going through the dowel. The result is a spiral. There is an option vykleyki handrail in place, but the procedure is very time-consuming and expensive. We'll go this way

We put a door on the second floor so that small children do not fall. Do not forget about safety!

Making working drawings, obtain the signature of the customer and give the builders for the size of the opening

Making renders customer

More

and here
Posted in [mergetime] 1396776151 [/ mergetime]
Next, compile estimates. We coordinate, order details with friends in the carpenter's shop and metalworkers. Material polished stainless steel and clear. Painting a solid nail. Installation is scheduled for late May. If the topic of interest will be the second post about the installation. That's all I wanted to say. Thank

Source:
