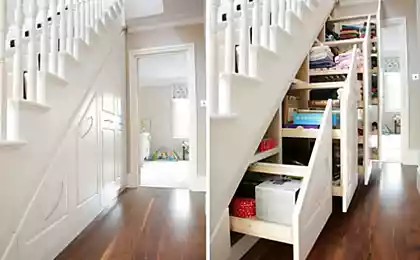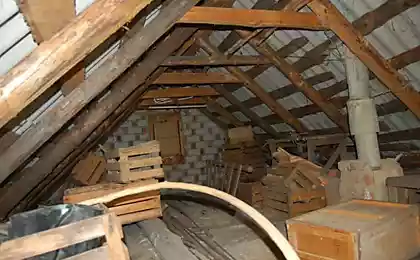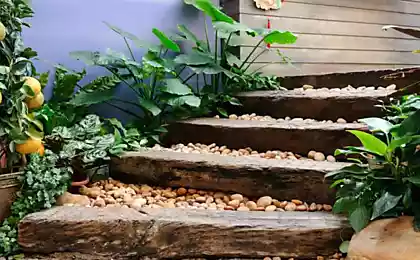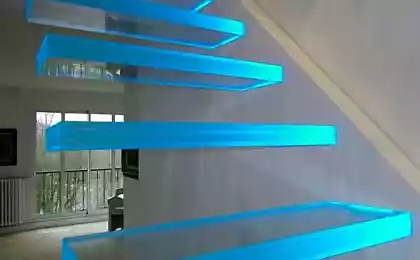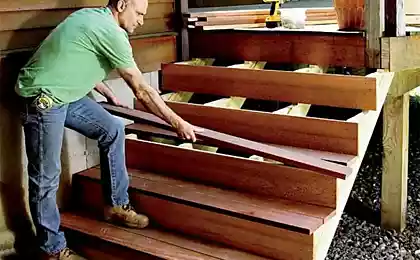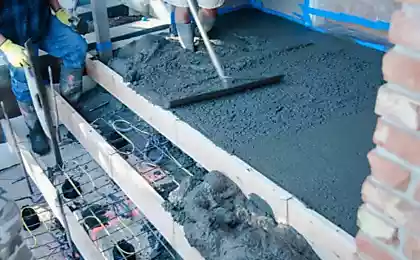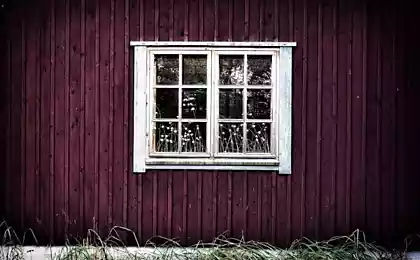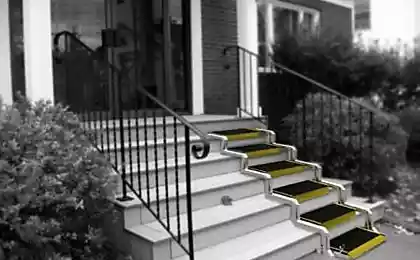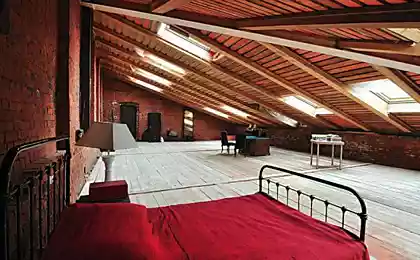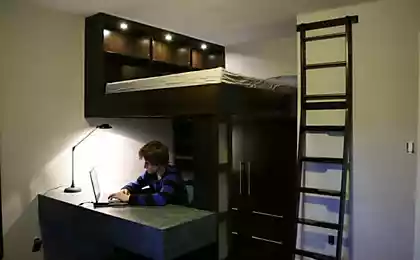1261
How to make attic stairs with their hands
Many developers who are engaged in the construction of a private country house with his own hands, wondering how to install attic stairs correctly. Of course, there are a wide variety of ready-made solutions, but they do not always fully satisfy the tastes of property owners. To produce attic stairs own is not too difficult as it might seem at first. And if we take as a basis the ease and speed of manufacture, it is possible to build a ladder to the attic without much effort.
PrefaceBefore the attic were only a place for storing unwanted things and things that long time owners did not use. Today, however, the attic has been increasingly used as an additional area in a private home. Its interior developers are paying as much attention as belongs to the main areas of the home.
Attics equip not only in private houses but also in baths, sheds, garages and barns. Therefore, in such business premises also need to install attic stairs with their hands, but the choice should be made not in favor of a folding ladder, which costs a lot of money. Whether a private home or utility room, staircase to the attic is better to make independently.
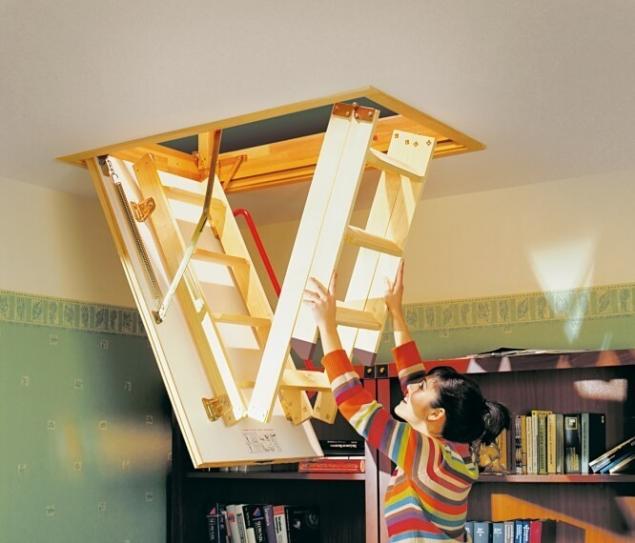
It is worth to specify that, for such stairs, attic hatch should open up. Well, if it is located directly near the wall. Before the actual construction of the attic stairs should be determined with the function of the attic, because the positioning of the attic stairs.
Stairs to the attic are usually composed of several sections. The usual option when they are folded out manually or by actuator automatically. The main advantage of such ladders is of compactness, cheapness and ease of operation. And if you put on the attic stairs gate of the castle, you get to limit access to the loft or attic space children. Also you can stop to enter your home through the roof uninvited guests.
Construction of attic stairsit is Necessary that a folding attic ladder in the unfolded form was compact. Today, all attic stairs are folding or sliding, made of metal or solid wood. In the construction of stairs to loft the main thing is to stick to one principle – to do the design so that it takes a minimum of space.
Foldable stairs for atticstairs these usually consist of 3-4 separate elements fastened together. The height of the folding attic ladder with their hands to adjust simply. To foldable stairs include so-called "bunching," which can cover as close to the ceiling without occupying at rest, no space.
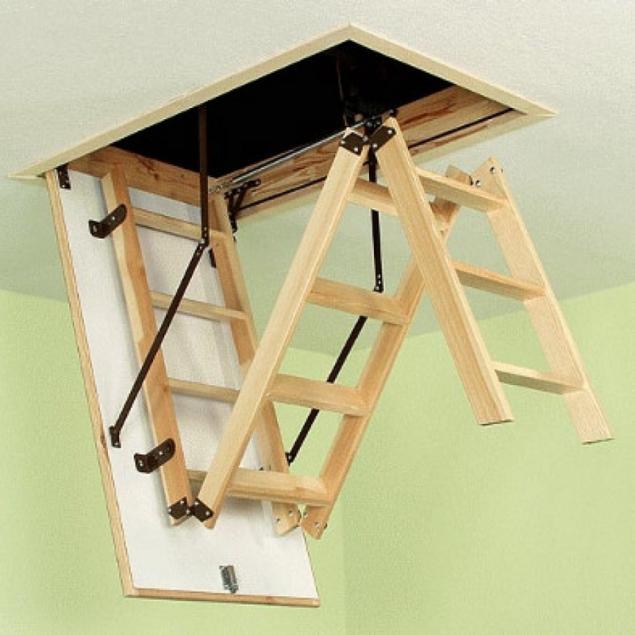
Ladder for atticConstruction these stairs consist of 2 elements and are attached to the hatch. Fitted with loft ladders sliding type rails. To the ladder to set accurately, first of all calculate the size of the opening into which it will be attached.
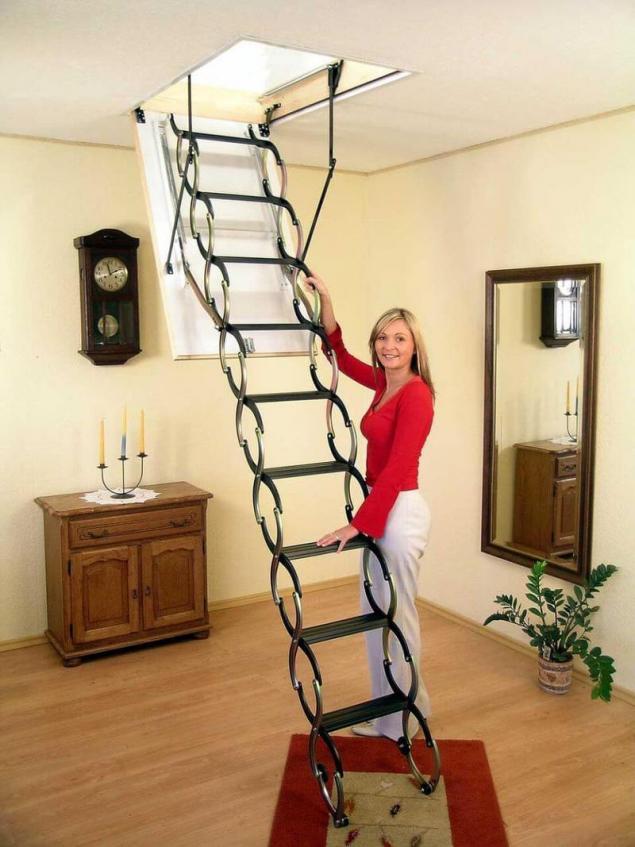
Scissor ladder atticScissor attic stairs is often called pantografos — in the manner of a tramway system, its sections are joined together, as the halves of the scissors, they fold like an accordion. Design when folded resembles a compressed spring. Pantographia attic stairs are of automatic pneumatic-electric transmission, or mechanical.
Requirements for attic ladder, Attic ladders have a mandatory event to meet the unwritten requirements that are based mainly on the basics of safety. Stairs to the attic needs to have high strength and to ensure safe passage. Some stairs are not functional for all the beauty. For example, the elderly will be hard to climb to the loft via a spiral staircase.
Well, if the opening for the attic stairs will be rather big – you can install a wide stairway. But on the other remember, the more you make the aperture, the greater will be the heat loss, so the lid of the attic is to insulate. To ensure effective security measures to better engage in the manufacture of attic stairs with handrails and railings, pads and anti-slip notches.
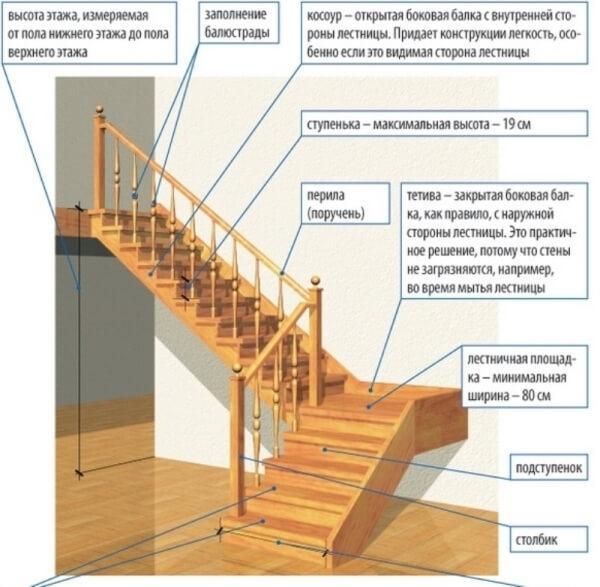
Great attention is paid to fire safety ladders, if you plan to do it on their own out of wood. Consider the "carrying capacity" of the stairs – at least 150 pounds, although better this figure to increase to 260 pounds: if you have to send to the attic ummm dimensional things, we must not forget about your own weight.
Construction of the attic stairsso you decided not to buy a ready-made ladder to enter the attic, and to put the design of their own. In this case, you can go one of two ways. What we describe below.
A place for attic stairsAttic stairs can be installed inside the house or outside — on the outer side of the wall. Method internal location of the attic stairs is more convenient because you will have to use the stairs and in the cold season.
It is important that the location of the loft ladders do not interfere with living in the house. Therefore, it is not advisable to set a ladder to the attic in the kitchen or bathroom. A ladder can be placed in the hallway, lobby, corridor or in any place equipped for this. The size of the room in any case should be sufficient to but the stairs were easy to be here.
Valid option is the location of the stairs to the attic in the living room if the attic or loft will not be intensively used. But there will have to equip a special area, it is best to do an offline or closed. Leave the stairs open if it is more interior item than a functional item.
The dimensions of the attic stairsWhen you start the work related to the calculation of the size of the attic stairs, you first need the mind to imagine the finished structure with final dimensions. For example, in the case of the folding ladder you need to take into consideration its size in the unfolded state. To start, measure the height of the opening — distance from floor to ceiling.
Additional dimensions should also be factored in. Record all these details on paper and make a drawing. Without a blueprint, the developer may easily and quickly be confused, creating in the future a wrong design. Remember that even the smallest error can make the attic stairs are inconvenient or provoke injuries in service.
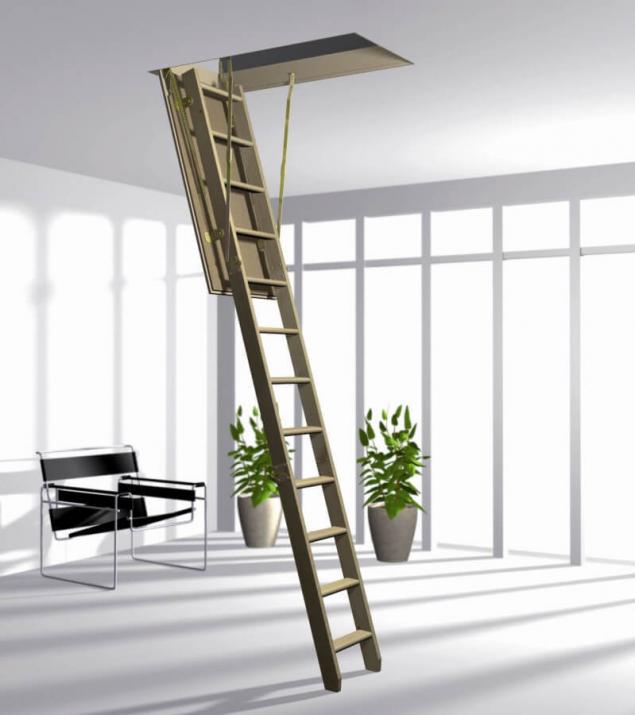
It is necessary that the stairs were placed parallel to the surface of the floor. Otherwise it will be dangerous and difficult to climb. Should not be located too far of a step from one another, as otherwise you will have to do too big steps. The size of one stage of make so as to make it convenient the stairs to the attic to climb adult. It is advisable to make steps with a size of 65 inches.
Wide staircase to the attic is considered to be more convenient, especially for families with children, consider when designing it. Width of flights of stairs make not less than 0.8 meters. The width of the openings in the staircase should not be smaller of 1.1 meters. Please note that doors should not be opened to the stairwell.
The cause of the discomfort can also become too closely spaced steps. Preferably, between the steps folded there was a distance of not less than 10 millimeters. The cooler attic ladder, the narrower will be the stage. The location of the stairs to the attic should not be perpendicular to the floor, and at a certain angle relative to the surface. The recommended angle of your attic stairs is 20-25 degrees.
Material for attic stairsIf you choose a wooden ladder, work with unpainted material, so that in the future you have had the opportunity to paint it accordingly with the total range of the interior. Manufacturer of attic stairs mainly comes from pine trees. However, wood is better to use exclusively for decorative elements. Besides the stairs to the attic of the wood easier than with a metal that requires special treatment, which in the home to perform hard.
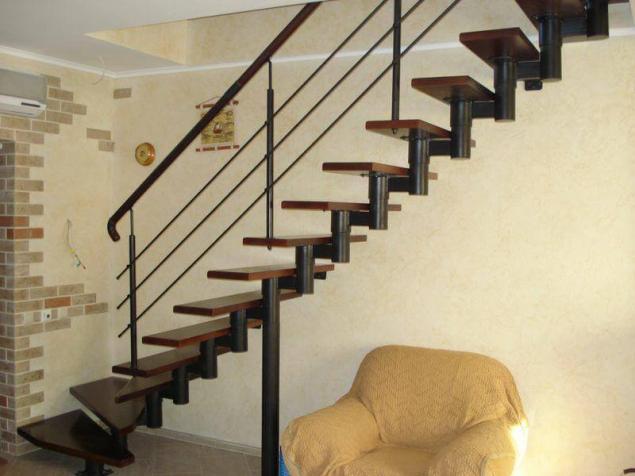
If you decide to install a metal folding ladder for attic, you should listen to the opinion of professional experts that are recommended in the process to use a galvanized coating that will protect you from the emergence and spread on the surface rust. These stairs to the attic are characterized by high strength, which allows to save space, because by the thin load-bearing structural elements.
Alternatives to metal yet. To prevent friction of metal elements on the metal made use of plastic elements. Removable inserts made of plastic will not allow lateral sliding.
Form attic stairsStairs for attic should have been ergonomically designed to be compact, convenient and comfortable. Select for loft ladders form that fits your room. In a small room makes no sense to put a dimensional ladder. But in the big room to yourself you can not deny anything: succeed to put the attic stairs, and a plain one.
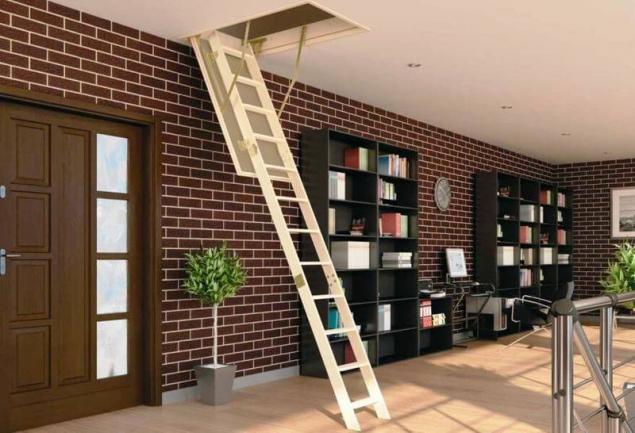
From the dimensions of space and the individual needs of the developer depends on which ladder to the attic to prefer: one-, two - or trehmatchevuyu. One design is the easiest option. It is usually used if, between the bottom floor of the house and the attic of the difference does not exceed 3 meters. However, in this case simplicity is not to deny the possibility of creating original solutions.
One attic stairs can be curved, in which case they look much more interesting. Stage of similar design can be made as rays that. To create a unique interior can help spiral staircase to the attic.
Preparatory workAfter all the measurements and sketches of drawing attic stairs make a budget of the necessary materials, to work a maximum of reasonable, not sprayed during construction on useless things. For self-collection stairs to the attic you will need the following items: screwdriver, wood saw, set of screws, wrenches, tape measure, hinges, protractor and foam for mounting.
A standard flight of stairs is taken to collect from the base and steps. As the base, serve as vertical and lateral beams that support the entire structure. From the strength of the base depends on the magnitude of allowable loads on the whole span. For making the base fit wooden bars.
The first option is the construction of aMost simple design for a loft is a folding attic stairs, which for its manufacture requires only a couple of hours. Ready-made wooden stairs will be longer than the ceiling height is approximately 30 inches. For construction of loft ladders, prepare the 2 sticks that are equal in length to the width of the flight of attic stairs, and 2 bar, which is longer than the span of 15-20 centimeters. You can use boards that have a thickness of about 2 inches.
Don't forget to take anchor bolts, wood screws, screwdriver or screwdriver, and metal hook. You can now go from drawing drawing folding attic stairs by its manufacturing with your hands. Attach a short bar at the top to the bottom of the staircase to the attic with its back side with use of card hinges. The second bar should be attached to the bottom of the attic stairs with screws for greater stability.
Measure the distance from the top edge of the attic stairs, which is approximately equal to 2/3 of its length, and sawed her in the middle between the 2 stages. Connect the cut part of the back of the card loops. Hinges attach on the side that is attached to the top bar, otherwise attic ladder is properly decomposed. Now 2 long bar nail obliquely from the back side to the 2 halves of the attic stairs to give it high rigidity.
Set the ladder in place directly below the attic hatch, press down on the top cross bar to the wall and fasten it with anchor bolts. Now everything is ready! Left to hold the fastening hook. The loop from his screw to the stairs stringer on the cut and fold stairs, pressing to the wall. Attach the opposite loop on the wall hook, hooked the loop. All, installing attic stairs is complete!
The second option of buildingThis method of making foldable ladder is considered more labor intensive, but the appearance of the product turns out presentable, and attic ladder easier. By the way, it can be installed in residential premises. In this case, the ladder folded lengthwise, not across. One side is attached to the wall, and leave the other movable.
You'll need 2 boards with a width of 20 centimeters and a thickness of 3 cm. The length of the boards will depend on the angle of loft ladders and ceiling height of the room. Boards for treads shall have a width of approximately 12 centimeters and width 3 centimeters. The depth of the steps can vary dependent on the tilt design, the width of the staircase, select no more than 50 inches.
Prepare well Vostochnye loop — at each step two things, anchor bolts, hook, screws for wood, tape measure, pencil, ruler, building square and level. Attach to the wall of one Board and determine the location and tilt angle. Looking through the photos of the attic stairs pay your attention to the fact that the upper edge of the stringer should not be up to 55 centimetres to the ceiling. The upper and lower edges of the Board should be cut for laying on the floor and legs on the wall at an angle.
SUBSCRIBE to OUR youtube channel that allows you to watch online, download from YouTube free video about the recovery, the rejuvenation of man. Love for others and ourselves, as the feeling of high vibrations — an important factor for improvement .
Put LIKES and share with your FRIENDS!
www.youtube.com/channel/UCXd71u0w04qcwk32c8kY2BA/videos
Then you can start to collect a folding ladder to the attic with their hands. Mark the location of the steps. With the help of measuring tape and level, mark the location of the lowest degree: a guide parallel to the floor the line that is equal to the width of the step. Guide features setup steps through the ends of this segment that is parallel with the angle of the stairs to the attic, that is, the edges of the Board.
Swipe in from the end up perpendicular to the intersection line of the installation steps. Deviate to the right from the perpendicular 1 inch and do another vertical. Where it intersects with the line of attachment of the degree, is the level of the second stage. In this way mark the whole stringer. Then the layout display mirrored on the second stringer.
Attach the stage with the use of the card loops in such a way that steps on a stationary stringer rose up and fell down on the movable. The finished stairs should be to the wall mount in the corner under the hatchway. Is attached to the movable part of the attic stairs the loop so that you could get it by hand when folding design, in the appropriate place screw into the wall hook. Congratulations! Your stairs leading to the attic, ready!
Of course, the easiest option is to buy ready — made ladder to the attic, but with a strong desire it can be done personally, learning how to make attic stairs and preparing the necessary instruments and materials. For quality and fast work is best done Assembly work for a couple with a helper. published
Source: strport.ru/mebel-i-predmety-interera/cherdachnaya-lestnitsa-svoimi-rukami
PrefaceBefore the attic were only a place for storing unwanted things and things that long time owners did not use. Today, however, the attic has been increasingly used as an additional area in a private home. Its interior developers are paying as much attention as belongs to the main areas of the home.
Attics equip not only in private houses but also in baths, sheds, garages and barns. Therefore, in such business premises also need to install attic stairs with their hands, but the choice should be made not in favor of a folding ladder, which costs a lot of money. Whether a private home or utility room, staircase to the attic is better to make independently.

It is worth to specify that, for such stairs, attic hatch should open up. Well, if it is located directly near the wall. Before the actual construction of the attic stairs should be determined with the function of the attic, because the positioning of the attic stairs.
Stairs to the attic are usually composed of several sections. The usual option when they are folded out manually or by actuator automatically. The main advantage of such ladders is of compactness, cheapness and ease of operation. And if you put on the attic stairs gate of the castle, you get to limit access to the loft or attic space children. Also you can stop to enter your home through the roof uninvited guests.
Construction of attic stairsit is Necessary that a folding attic ladder in the unfolded form was compact. Today, all attic stairs are folding or sliding, made of metal or solid wood. In the construction of stairs to loft the main thing is to stick to one principle – to do the design so that it takes a minimum of space.
Foldable stairs for atticstairs these usually consist of 3-4 separate elements fastened together. The height of the folding attic ladder with their hands to adjust simply. To foldable stairs include so-called "bunching," which can cover as close to the ceiling without occupying at rest, no space.

Ladder for atticConstruction these stairs consist of 2 elements and are attached to the hatch. Fitted with loft ladders sliding type rails. To the ladder to set accurately, first of all calculate the size of the opening into which it will be attached.

Scissor ladder atticScissor attic stairs is often called pantografos — in the manner of a tramway system, its sections are joined together, as the halves of the scissors, they fold like an accordion. Design when folded resembles a compressed spring. Pantographia attic stairs are of automatic pneumatic-electric transmission, or mechanical.
Requirements for attic ladder, Attic ladders have a mandatory event to meet the unwritten requirements that are based mainly on the basics of safety. Stairs to the attic needs to have high strength and to ensure safe passage. Some stairs are not functional for all the beauty. For example, the elderly will be hard to climb to the loft via a spiral staircase.
Well, if the opening for the attic stairs will be rather big – you can install a wide stairway. But on the other remember, the more you make the aperture, the greater will be the heat loss, so the lid of the attic is to insulate. To ensure effective security measures to better engage in the manufacture of attic stairs with handrails and railings, pads and anti-slip notches.

Great attention is paid to fire safety ladders, if you plan to do it on their own out of wood. Consider the "carrying capacity" of the stairs – at least 150 pounds, although better this figure to increase to 260 pounds: if you have to send to the attic ummm dimensional things, we must not forget about your own weight.
Construction of the attic stairsso you decided not to buy a ready-made ladder to enter the attic, and to put the design of their own. In this case, you can go one of two ways. What we describe below.
A place for attic stairsAttic stairs can be installed inside the house or outside — on the outer side of the wall. Method internal location of the attic stairs is more convenient because you will have to use the stairs and in the cold season.
It is important that the location of the loft ladders do not interfere with living in the house. Therefore, it is not advisable to set a ladder to the attic in the kitchen or bathroom. A ladder can be placed in the hallway, lobby, corridor or in any place equipped for this. The size of the room in any case should be sufficient to but the stairs were easy to be here.
Valid option is the location of the stairs to the attic in the living room if the attic or loft will not be intensively used. But there will have to equip a special area, it is best to do an offline or closed. Leave the stairs open if it is more interior item than a functional item.
The dimensions of the attic stairsWhen you start the work related to the calculation of the size of the attic stairs, you first need the mind to imagine the finished structure with final dimensions. For example, in the case of the folding ladder you need to take into consideration its size in the unfolded state. To start, measure the height of the opening — distance from floor to ceiling.
Additional dimensions should also be factored in. Record all these details on paper and make a drawing. Without a blueprint, the developer may easily and quickly be confused, creating in the future a wrong design. Remember that even the smallest error can make the attic stairs are inconvenient or provoke injuries in service.

It is necessary that the stairs were placed parallel to the surface of the floor. Otherwise it will be dangerous and difficult to climb. Should not be located too far of a step from one another, as otherwise you will have to do too big steps. The size of one stage of make so as to make it convenient the stairs to the attic to climb adult. It is advisable to make steps with a size of 65 inches.
Wide staircase to the attic is considered to be more convenient, especially for families with children, consider when designing it. Width of flights of stairs make not less than 0.8 meters. The width of the openings in the staircase should not be smaller of 1.1 meters. Please note that doors should not be opened to the stairwell.
The cause of the discomfort can also become too closely spaced steps. Preferably, between the steps folded there was a distance of not less than 10 millimeters. The cooler attic ladder, the narrower will be the stage. The location of the stairs to the attic should not be perpendicular to the floor, and at a certain angle relative to the surface. The recommended angle of your attic stairs is 20-25 degrees.
Material for attic stairsIf you choose a wooden ladder, work with unpainted material, so that in the future you have had the opportunity to paint it accordingly with the total range of the interior. Manufacturer of attic stairs mainly comes from pine trees. However, wood is better to use exclusively for decorative elements. Besides the stairs to the attic of the wood easier than with a metal that requires special treatment, which in the home to perform hard.

If you decide to install a metal folding ladder for attic, you should listen to the opinion of professional experts that are recommended in the process to use a galvanized coating that will protect you from the emergence and spread on the surface rust. These stairs to the attic are characterized by high strength, which allows to save space, because by the thin load-bearing structural elements.
Alternatives to metal yet. To prevent friction of metal elements on the metal made use of plastic elements. Removable inserts made of plastic will not allow lateral sliding.
Form attic stairsStairs for attic should have been ergonomically designed to be compact, convenient and comfortable. Select for loft ladders form that fits your room. In a small room makes no sense to put a dimensional ladder. But in the big room to yourself you can not deny anything: succeed to put the attic stairs, and a plain one.

From the dimensions of space and the individual needs of the developer depends on which ladder to the attic to prefer: one-, two - or trehmatchevuyu. One design is the easiest option. It is usually used if, between the bottom floor of the house and the attic of the difference does not exceed 3 meters. However, in this case simplicity is not to deny the possibility of creating original solutions.
One attic stairs can be curved, in which case they look much more interesting. Stage of similar design can be made as rays that. To create a unique interior can help spiral staircase to the attic.
Preparatory workAfter all the measurements and sketches of drawing attic stairs make a budget of the necessary materials, to work a maximum of reasonable, not sprayed during construction on useless things. For self-collection stairs to the attic you will need the following items: screwdriver, wood saw, set of screws, wrenches, tape measure, hinges, protractor and foam for mounting.
A standard flight of stairs is taken to collect from the base and steps. As the base, serve as vertical and lateral beams that support the entire structure. From the strength of the base depends on the magnitude of allowable loads on the whole span. For making the base fit wooden bars.
The first option is the construction of aMost simple design for a loft is a folding attic stairs, which for its manufacture requires only a couple of hours. Ready-made wooden stairs will be longer than the ceiling height is approximately 30 inches. For construction of loft ladders, prepare the 2 sticks that are equal in length to the width of the flight of attic stairs, and 2 bar, which is longer than the span of 15-20 centimeters. You can use boards that have a thickness of about 2 inches.
Don't forget to take anchor bolts, wood screws, screwdriver or screwdriver, and metal hook. You can now go from drawing drawing folding attic stairs by its manufacturing with your hands. Attach a short bar at the top to the bottom of the staircase to the attic with its back side with use of card hinges. The second bar should be attached to the bottom of the attic stairs with screws for greater stability.
Measure the distance from the top edge of the attic stairs, which is approximately equal to 2/3 of its length, and sawed her in the middle between the 2 stages. Connect the cut part of the back of the card loops. Hinges attach on the side that is attached to the top bar, otherwise attic ladder is properly decomposed. Now 2 long bar nail obliquely from the back side to the 2 halves of the attic stairs to give it high rigidity.
Set the ladder in place directly below the attic hatch, press down on the top cross bar to the wall and fasten it with anchor bolts. Now everything is ready! Left to hold the fastening hook. The loop from his screw to the stairs stringer on the cut and fold stairs, pressing to the wall. Attach the opposite loop on the wall hook, hooked the loop. All, installing attic stairs is complete!
The second option of buildingThis method of making foldable ladder is considered more labor intensive, but the appearance of the product turns out presentable, and attic ladder easier. By the way, it can be installed in residential premises. In this case, the ladder folded lengthwise, not across. One side is attached to the wall, and leave the other movable.
You'll need 2 boards with a width of 20 centimeters and a thickness of 3 cm. The length of the boards will depend on the angle of loft ladders and ceiling height of the room. Boards for treads shall have a width of approximately 12 centimeters and width 3 centimeters. The depth of the steps can vary dependent on the tilt design, the width of the staircase, select no more than 50 inches.
Prepare well Vostochnye loop — at each step two things, anchor bolts, hook, screws for wood, tape measure, pencil, ruler, building square and level. Attach to the wall of one Board and determine the location and tilt angle. Looking through the photos of the attic stairs pay your attention to the fact that the upper edge of the stringer should not be up to 55 centimetres to the ceiling. The upper and lower edges of the Board should be cut for laying on the floor and legs on the wall at an angle.
SUBSCRIBE to OUR youtube channel that allows you to watch online, download from YouTube free video about the recovery, the rejuvenation of man. Love for others and ourselves, as the feeling of high vibrations — an important factor for improvement .
Put LIKES and share with your FRIENDS!
www.youtube.com/channel/UCXd71u0w04qcwk32c8kY2BA/videos
Then you can start to collect a folding ladder to the attic with their hands. Mark the location of the steps. With the help of measuring tape and level, mark the location of the lowest degree: a guide parallel to the floor the line that is equal to the width of the step. Guide features setup steps through the ends of this segment that is parallel with the angle of the stairs to the attic, that is, the edges of the Board.
Swipe in from the end up perpendicular to the intersection line of the installation steps. Deviate to the right from the perpendicular 1 inch and do another vertical. Where it intersects with the line of attachment of the degree, is the level of the second stage. In this way mark the whole stringer. Then the layout display mirrored on the second stringer.
Attach the stage with the use of the card loops in such a way that steps on a stationary stringer rose up and fell down on the movable. The finished stairs should be to the wall mount in the corner under the hatchway. Is attached to the movable part of the attic stairs the loop so that you could get it by hand when folding design, in the appropriate place screw into the wall hook. Congratulations! Your stairs leading to the attic, ready!
Of course, the easiest option is to buy ready — made ladder to the attic, but with a strong desire it can be done personally, learning how to make attic stairs and preparing the necessary instruments and materials. For quality and fast work is best done Assembly work for a couple with a helper. published
Source: strport.ru/mebel-i-predmety-interera/cherdachnaya-lestnitsa-svoimi-rukami
7 principles of strong mothers who need to teach my daughter
How to strengthen a cell phone signal for Internet at the cottage

