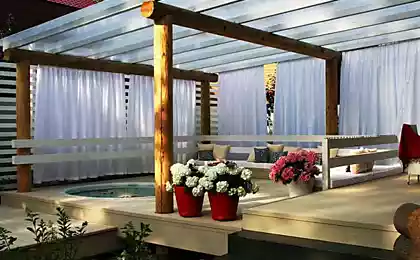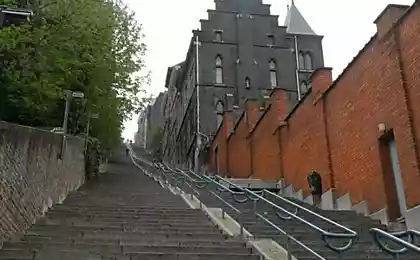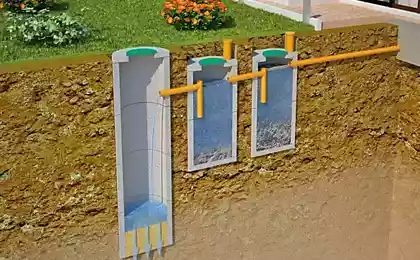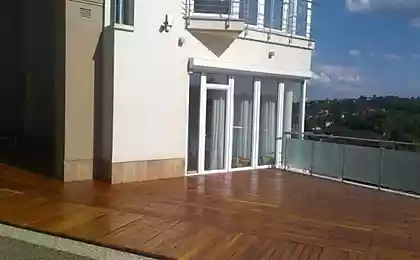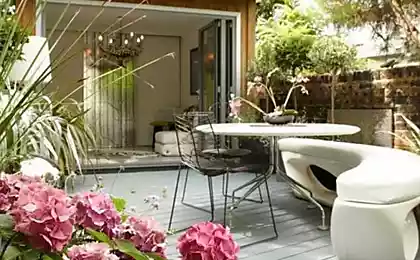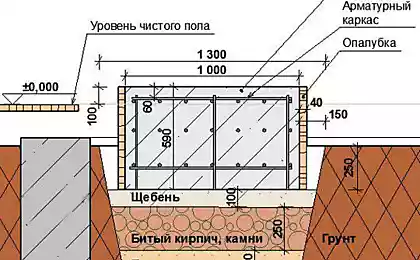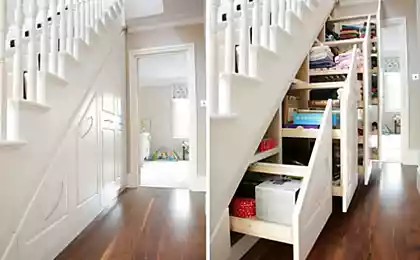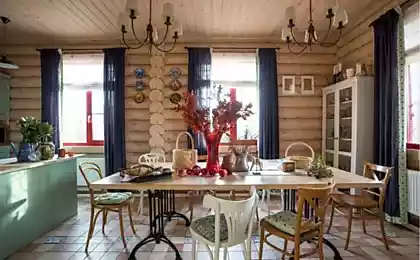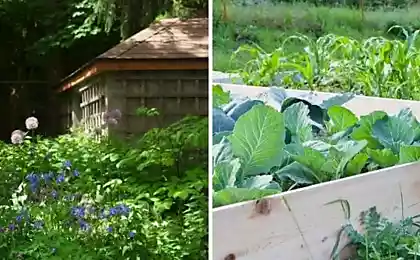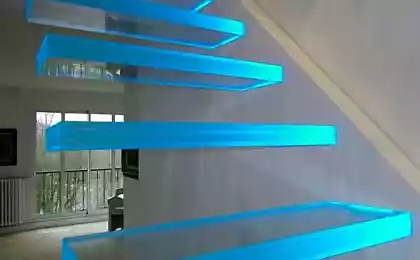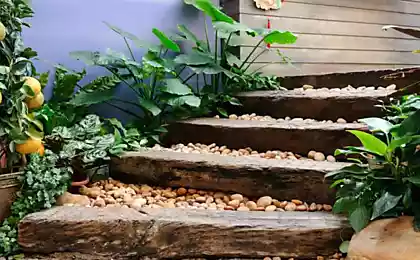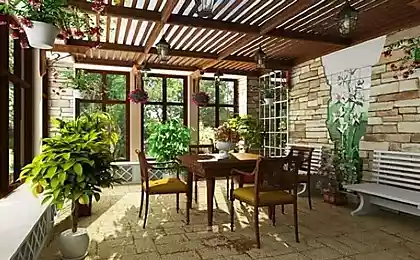660
How to make a ladder for country terrace with his hands
The stairs were such a simple design as it seems at first glance, and the manufacturing steps, even small, is not easy. Before the building need to calculate and think. The technology of building stairs is that to admit her mistake is quite simple. So needs to start detailed design. Remember very relevant in this case, the saying – measure twice!
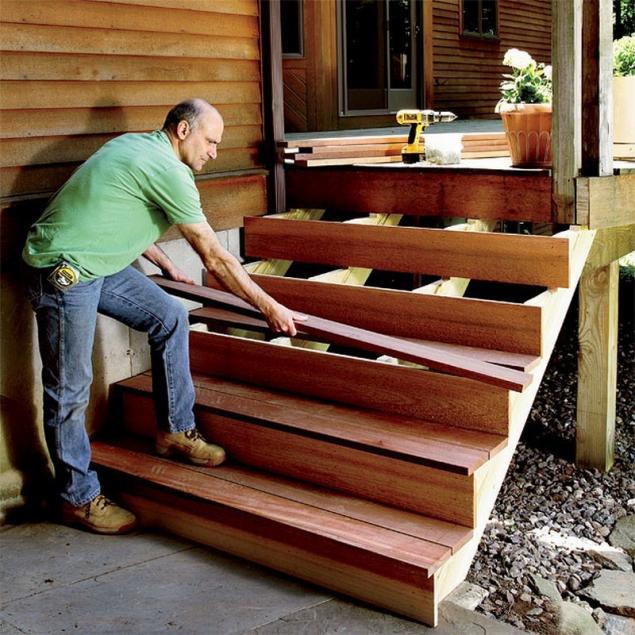
We propose to consider the process of making the stairs in three stages.
Each ladder consists of such structural elements as the handrail, steps, risers and stringer. The closed string or open string — it is a carrier Board that provides support for other structural elements, but also withstand the weight of moving on.
Prior to the preparation of the project of the stairs for the terrace should clarify a number of issues. It is first necessary to determine the optimal width of the staircase. Then set the desired height, and finally, choose the width of the steps.
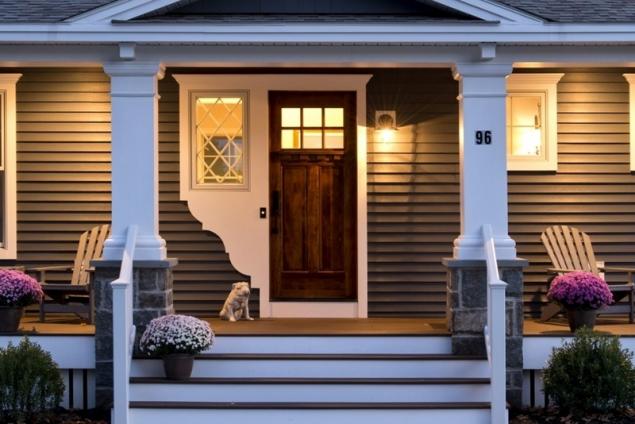
You should know that the wider the stairs, the better, but most importantly, the width of the ladder was sufficient. The wide staircase provides convenience and safety, therefore the majority of professional builders advocate the optimal width of the staircase for the terrace not less than 120 cm. We consider the case when the width of the stairs is determined by projection of terraces.
First, set the height of the stair. To do this, on the top of the terrace, fasten a straight Board to it with a stock blocked the proposed location for the ascent of the stairs. Using a level, check the correct installation of the Board and, if necessary, correct it. If you find it difficult to check the position of the Board, you can use duct tape. Then measure the height of the stairs.
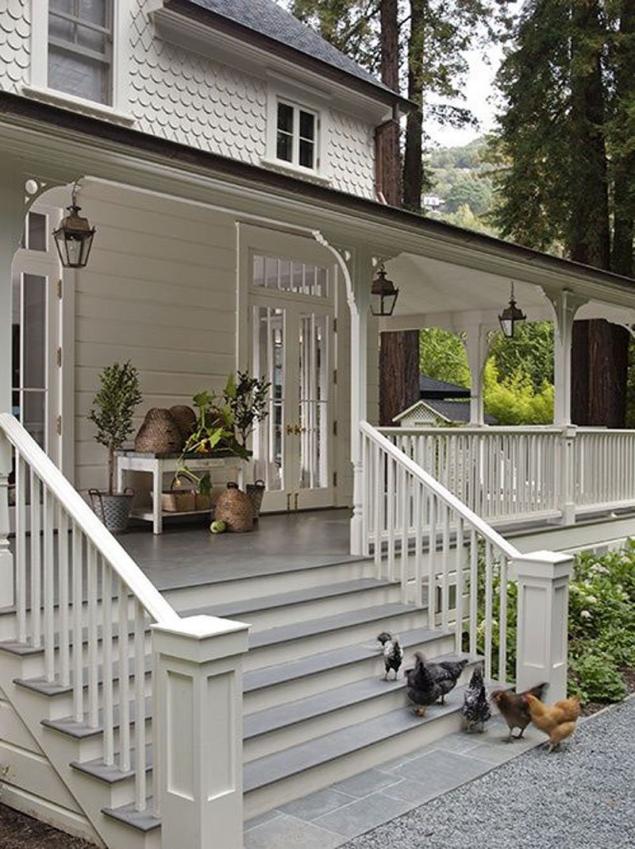
Assume that it is equal to 145 cm, and proceed to direct calculations. First, set the height of the riser, which is at the stairs to the porch, and the stairs to the terrace. To calculate the rise (riser) and width of the stage in Russia used two formulas: (1) a + b = 47cm or (2) 2a + b = 64cm, where a — the height of the riser, b — width of the step. If the height of the riser, for example, 12 cm, then the width of the step respectively, 35 cm, it is not too wide step. If you want a wider stage, then use the second formula to get width of a step equal to 40 cm.
Typically for stairs best combination is the height of the riser 14 to 17 cm and the step width from 34 to 37 see What the riser is higher, the degree must be, and Vice versa. (There is a little secret, which States that the width and the height of the steps should match each other). Thus produced the corresponding calculation – 145:17=of 8.52 cm (17 cm, typical height of the riser) and get of 8.52 cm, rounded to 8. Then 145:8=18,125 cm or 18 cm is the height of the riser. Next, determine the width for this use the first formula and calculate: 47-18 = 29 cm
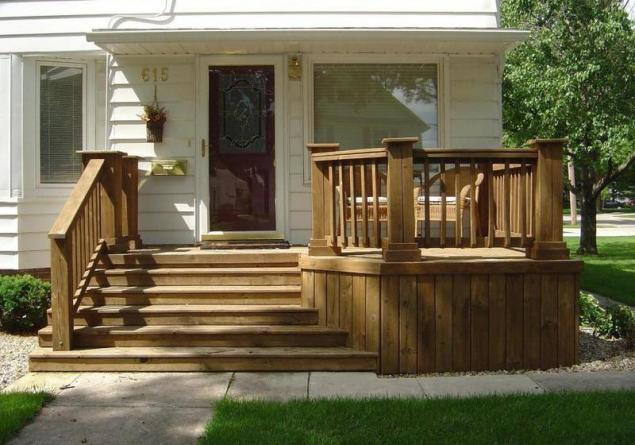
After that we determine top of the stairs, that is, its fulcrum. To do this, count the horizontal size of our stairs for the terrace. There are also some nuances that you should pay attention to, because it was the stairs for the terrace as the stairs to the porch takes into account, in this case this trick. It consists in the fact that if you made the ladder has eight steps, then the calculations should use only 7. A natural question arises — why? Because as the eighth stage will be the surface of the terrace, that is her gender. Therefore, in our case it will be equal to 7х29=203, see Here the importance of this element of the ladder, as the riser is that it is a protection of the main part of the staircase from the negative influence of various climatic conditions. If the ladder there is no such element, then this is a clear violation of the rules of design. And in order to build a ladder to the terrace, which is convenient and practical, it is necessary to conform to the established technical norms.
The second step is the preparation of the stringer. It must be firmly secured to the beam of the terrace so that the terrace surface was the last step. Make a template, and using it to mark the stringer. Then take a circular saw and cut out stage. Clearly follow the lines, try for them not to go. Having made one stringer, use it as a model for others. Do not skimp on this important element, because it is an important component, which determines the stiffness of the stairs.
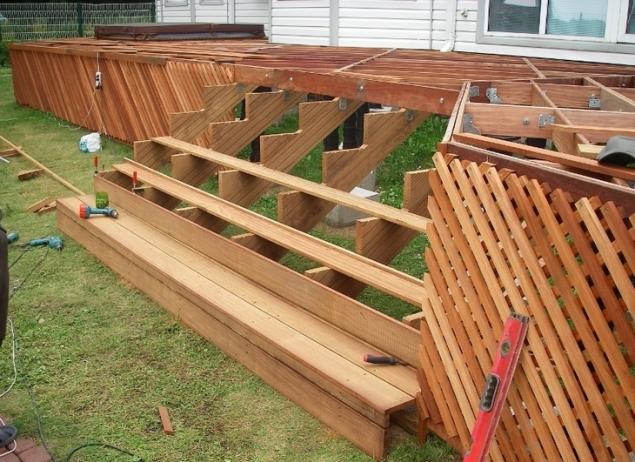
The finale will be assembling steps and podstupenej. You need to cut treads and risers so that the stage cut according to the thickness of podstupenej, and taking into account the departure of the stage on risers 2-4 see When steps are installed, they must be attached using screws. Finally install the balusters and handrail.published
P. S. And remember, only by changing their consumption — together we change the world! ©
Source: vk.com/bg.garden?w=wall-83256494_35129

We propose to consider the process of making the stairs in three stages.
Each ladder consists of such structural elements as the handrail, steps, risers and stringer. The closed string or open string — it is a carrier Board that provides support for other structural elements, but also withstand the weight of moving on.
Prior to the preparation of the project of the stairs for the terrace should clarify a number of issues. It is first necessary to determine the optimal width of the staircase. Then set the desired height, and finally, choose the width of the steps.

You should know that the wider the stairs, the better, but most importantly, the width of the ladder was sufficient. The wide staircase provides convenience and safety, therefore the majority of professional builders advocate the optimal width of the staircase for the terrace not less than 120 cm. We consider the case when the width of the stairs is determined by projection of terraces.
First, set the height of the stair. To do this, on the top of the terrace, fasten a straight Board to it with a stock blocked the proposed location for the ascent of the stairs. Using a level, check the correct installation of the Board and, if necessary, correct it. If you find it difficult to check the position of the Board, you can use duct tape. Then measure the height of the stairs.

Assume that it is equal to 145 cm, and proceed to direct calculations. First, set the height of the riser, which is at the stairs to the porch, and the stairs to the terrace. To calculate the rise (riser) and width of the stage in Russia used two formulas: (1) a + b = 47cm or (2) 2a + b = 64cm, where a — the height of the riser, b — width of the step. If the height of the riser, for example, 12 cm, then the width of the step respectively, 35 cm, it is not too wide step. If you want a wider stage, then use the second formula to get width of a step equal to 40 cm.
Typically for stairs best combination is the height of the riser 14 to 17 cm and the step width from 34 to 37 see What the riser is higher, the degree must be, and Vice versa. (There is a little secret, which States that the width and the height of the steps should match each other). Thus produced the corresponding calculation – 145:17=of 8.52 cm (17 cm, typical height of the riser) and get of 8.52 cm, rounded to 8. Then 145:8=18,125 cm or 18 cm is the height of the riser. Next, determine the width for this use the first formula and calculate: 47-18 = 29 cm

After that we determine top of the stairs, that is, its fulcrum. To do this, count the horizontal size of our stairs for the terrace. There are also some nuances that you should pay attention to, because it was the stairs for the terrace as the stairs to the porch takes into account, in this case this trick. It consists in the fact that if you made the ladder has eight steps, then the calculations should use only 7. A natural question arises — why? Because as the eighth stage will be the surface of the terrace, that is her gender. Therefore, in our case it will be equal to 7х29=203, see Here the importance of this element of the ladder, as the riser is that it is a protection of the main part of the staircase from the negative influence of various climatic conditions. If the ladder there is no such element, then this is a clear violation of the rules of design. And in order to build a ladder to the terrace, which is convenient and practical, it is necessary to conform to the established technical norms.
The second step is the preparation of the stringer. It must be firmly secured to the beam of the terrace so that the terrace surface was the last step. Make a template, and using it to mark the stringer. Then take a circular saw and cut out stage. Clearly follow the lines, try for them not to go. Having made one stringer, use it as a model for others. Do not skimp on this important element, because it is an important component, which determines the stiffness of the stairs.

The finale will be assembling steps and podstupenej. You need to cut treads and risers so that the stage cut according to the thickness of podstupenej, and taking into account the departure of the stage on risers 2-4 see When steps are installed, they must be attached using screws. Finally install the balusters and handrail.published
P. S. And remember, only by changing their consumption — together we change the world! ©
Source: vk.com/bg.garden?w=wall-83256494_35129
