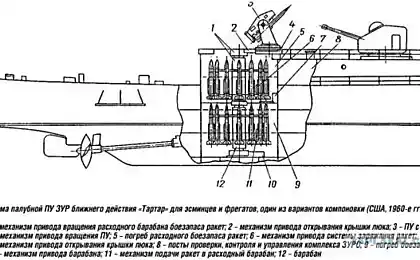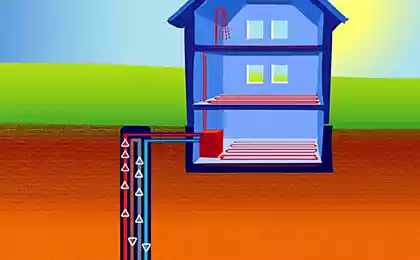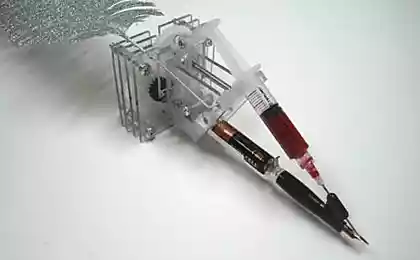804
Minor blood eight meters
I want to share as a "little blood" to do in the kitchen is not only repair, but also on their own to build a fully functional furniture.
Will the text and pictures (40 pieces).
The kitchen in my kopeck piece - a significant place. In addition to cooking (the rare, but I like to do in moments of inspiration), you can relax after a busy day drinking buddies with friends, retire to the TV companies or laptop, or simply to read. Harsh realities :)). A similar holidays in other areas of my hut is related to the carve-up a TV remote (it's my wife), a computer (guilty, asking for a son-reproaches opinion leaves no chance). And let the whole area of 8 meters - in the kitchen no one interferes, asks nothing (well, unless the dog or kote sometimes solder :)) - in general, the idyll, after 18 years of marriage.
Before the start of the bombing. Photo for memory.
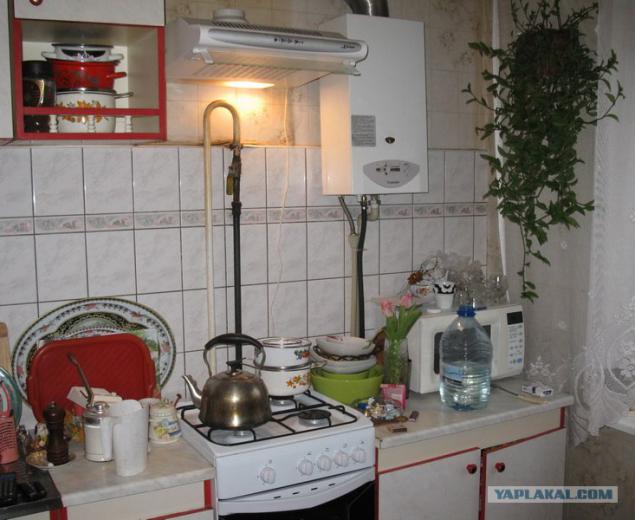
In one of the "serene" February of days, drinking vodka with a friend (let's call it Sirozha), it has been put before the fact: "A food you shit! It's time for you to do repairs in the kitchen! »
Libations were it in place, have been subjected to criticism, however, is not quite sober circling the eye surrounding reality, I agreed: "It's time»
Moreover, since the last update passed 15 years. Furniture and decoration is not only rather tired, but outdated and dilapidated, and require even cosmetics, and surgery.
Serpent represented Sirozha whispered in his ear: "I'll help u. Here business-something thousand to thirty or forty. Together with the furniture. Right now the wallpaper sderem, OSB to the floor, walls painted, cut offer, furniture themselves collect. Repair for five days will do, and the furniture a week. It will be a gift to his wife on March 8. Come on - kolis! "In the brain, bruised ethanol, in the words of Comrade evolved epic picture with a bar, light megawatts, chromium and other crap with handouts. Hmm. And thirty thousand? And a couple of weeks? Oga! Needless to say - I agree. Won greed rationality inquisitive little minds, and ignorance of the topic! :)))
So the decision is made.
Breaking all to hell! Without waiting for peritonitis. Until he changed his mind.
The wife reacted to the idea without much enthusiasm - had a few days of deprivation in the form of meals in the bedroom and washing up in the bathroom. Ha! Naive woman!
She was sadly mistaken! A few days ... But ... This below.
The defeat. It took two days. During that were dismantled, peeled, broken and stuff: the ceiling (removal of old ceiling Floor), walls (wallpaper, tiles), floor (filmed "sandwich" of old linoleum and fiberboard), furniture (sink, cupboards).
Since repair was designated as a budget, immediately took a number of fundamental decisions - what to leave that to demolish.
Window. It was decided to leave. Since it was replaced a few years before the events described in the notorious "metal and plastic."
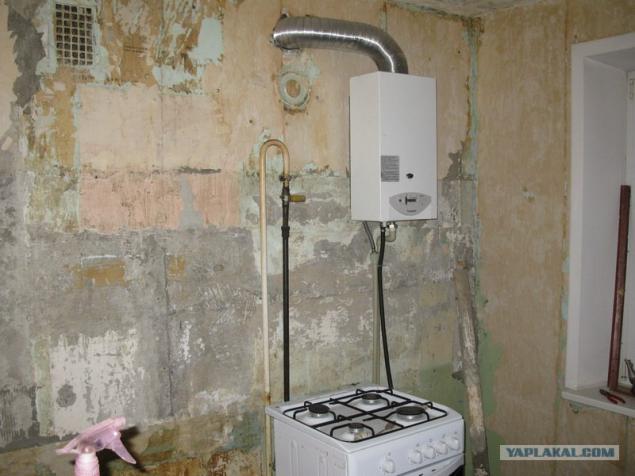
Gas stove and water heater, too, decided to leave - installed less than two years ago, perfectly functioning, do not want to once again communicate with the "gasman».
If possible, the future is built into the furniture.
Let's go!
Ceiling. It consists of three slabs that are laid in the distant seventies ... simply put. All three boards are at different angles to the horizontal. Flour choice - Toli drywall "throw" Toli align. Plasterboard easier, cheaper and faster. But in my apartment ceiling of 245 cm, and it seemed to me - gypsum "steal" space. And ... We are not looking for easy ways.
Right along the seam between the plates Strobl (a word what!) A groove in which is laid cable for the future lighting. Several bags of various leveling mortars (in DIY stores for every taste and wallet), and ... a month of work!
I spent a month on the ceiling! Spider-Man fucking ... He worked one or two days a week (there are still major work). "Serpent" Sirozha came every weekend to help, but the solution is (because that's a shame! :)) Tends to dry at once, and then it even vyshkurit abrasive grids, make level, find a new "crooked" and again the solution and so on. d. etc. The lack of professionalism was compensated overbearing, but the work progressed slowly.
To speed the process along with the "sculptured" wall. Most curves are aligned gypsum, which is not very - solution. Immediately proshtrobil in the walls of the channels for future wiring. Kitchen of old housing disastrously affected by the lack of outlets, and to me they need to be at least six. Bussing do along the walls and hide under the floor. Cable 2x2, 5mm
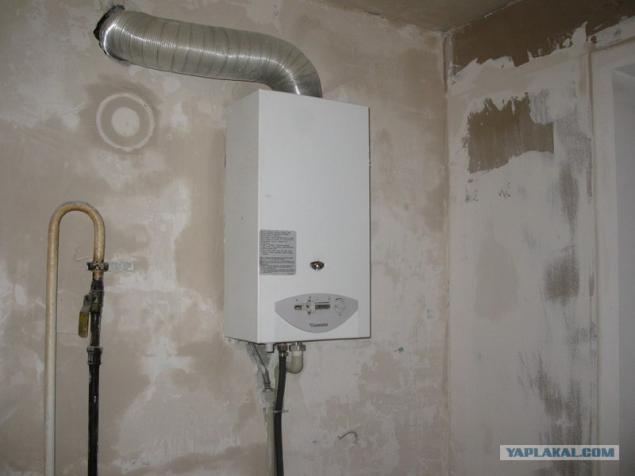
ceiling
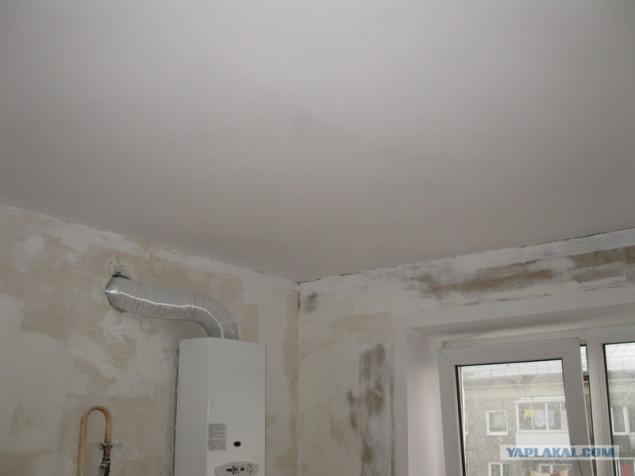
With the old cast-iron radiator goodbye. This "century of" warming device for a long time, "dimly" and tears treacherous rusty streaks. In the trash!
Blah! While my son and carried him from the fifth floor - I think that will turn into a gorilla. Stsuko heavy!
He left for the demolition of the so-called "Khrushchev" refrigerator. Many probably know this very useful Pribluda in older homes, hidden under the sill. Keep perishable there certainly can not be (well, except that only when the frost on the street), but was used as a mini pantry. It was decided to use the released space for the installation of a new radiator.
Niche polystyrene foam to seal 50mm, 15mm close OSB boards, nailed grid and plasterers. Here's what happened
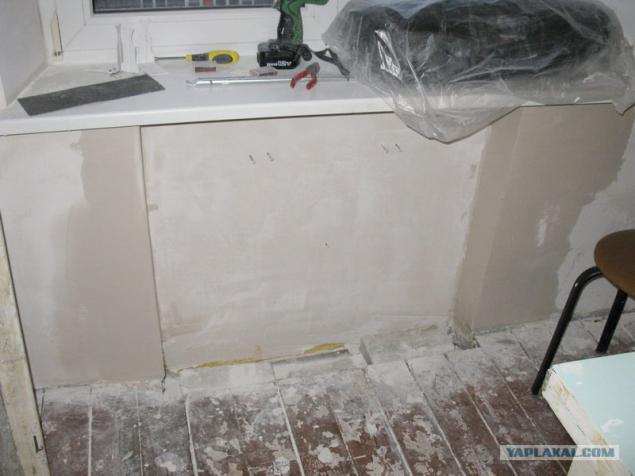
Radiator. There certainly called professionals. I live on the top floor - well, it tries! Flooded neighbors ... There is no economy. They put a compact, aluminum, europeyskaga production. Installation works, raditor, copper pipes, fittings, valves - all paid for 9 kilorubley.
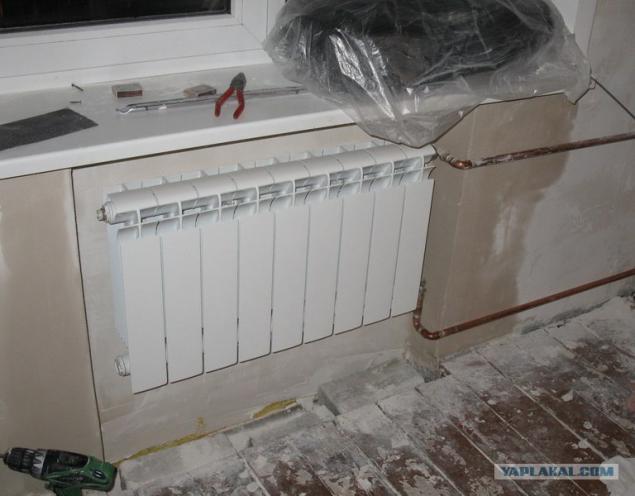
In order not to lose precious time, once with a friend decided to design a future furniture, so you can choose the materials and cut to order.
Ltd! I'm mega superfood engineer! Right now we have it in AutoCAD quickly draw a! In 3D! On a scale!
After killed output that's what happened :)
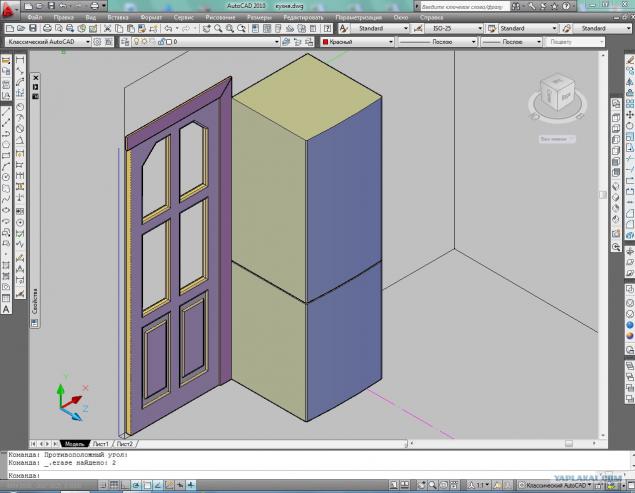
Force enough draw a door and a refrigerator.
It's hard when you do not know what you want.)
I had to connect Sirozha in half with his wife. I was afraid that razosrus three sheets to the better half - so almost divorced, while discussing the plan, but the color.
Sirozha for the project :))))
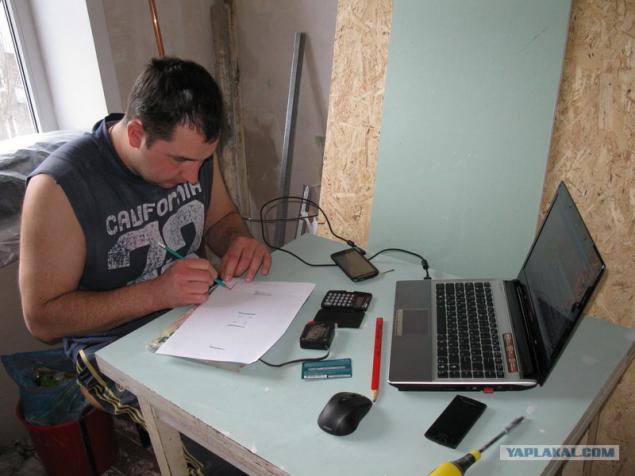
Paul.
Once it was moved to the "budget" repairs necessary to keep the reputation :).
After removing all coatings and inspection, the board decided not to rip off. 200 grams sorokamillimetrovyh screws and screwdriver made it hard and scratchy.
That is now possible and close. Top of OSB and 15mm screws again.
Closer and closer. You're some kind of ... a couple of months :)
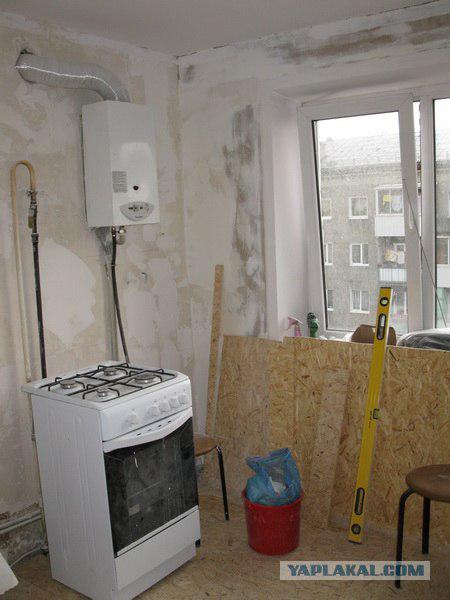
And they brought the long-awaited cut. In the process of a divorce with his wife the choice of colors of the future kitchen, it was decided to make:
Boxes - black or dark gray
Table top - light
Facades - something mint or pistachio
Wall panel - will pick up on the spot. After weighing all the pros and cons - he refused the tiles in the work area.
With my basic work schedule - fuss and dirt from the tiles again almost a month will be. A wall panel cut, stuck - and you're done (price odnokuystvennaya roughly the same - that the tile to roil the panel)
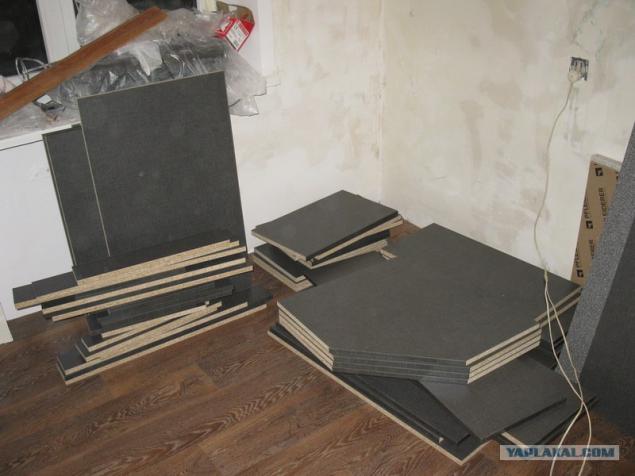
Heck! And what to do with all this pile of firewood ...
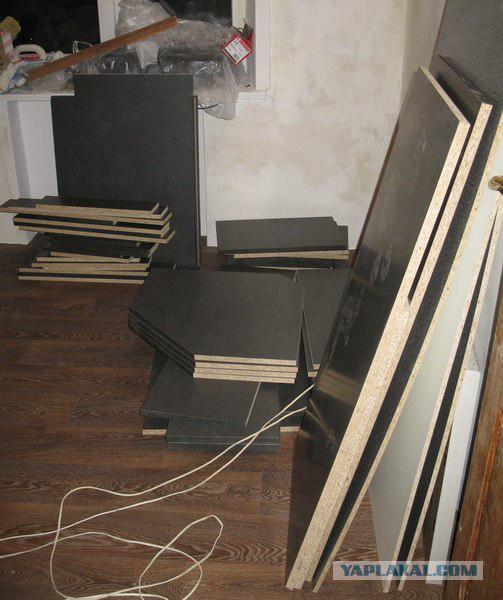
It is clearly seen that the most - than cover the floor. Subsequently, all the (one and all!) Come away saying, "a laminate you cool! And how is fitted! »
Figo - it linoleum. The truth is very good. Long sought: firstly, with felt base (such stronger and considerably hotter), and secondly, that the thickness of the upper layer was pobole, and thirdly to interesnenko was :). At the touch of warm and cool texture resembles roughly shaped board with protruding fibers - rough and uneven. One of the few purchases committed under penalty of death samostoyatelnoJ. I called my wife has set fakom fact and bought.
A bit of planning. Unfortunately, the paper copy issued Sirozha the project has not been preserved, because in words.
Kitchen immediately conceived as a corner. Add to eight square meters planned: refrigerator, gas stove, working area with sink and cooking surface, a dining table with four chairs and a washing machine .... Yes! Yes! Washing machine.
Alas, combined with the size of the bathroom toilet was not allowed to do so without prejudice to the bath, and the prospect of replacing the tub on the shower my family perceived as something half-heartedly.
The upper part of the working surface once supposed to make maximum use of cabinets and lockers. Everything under the ceiling.
What came of it - see below.
Escorted his wife out of the house for a couple of weeks (in order not to hurt her psyche), started assembling (bleat! Rather to fit!) That offers the prospect of becoming the benchmark :) coziness and comfort to eight meters.
The box under the sink
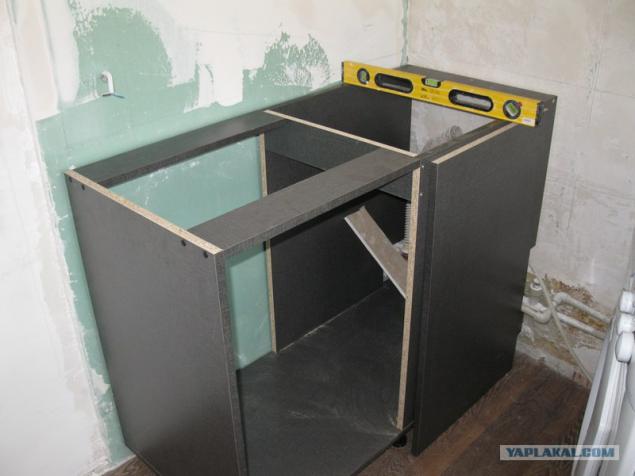
Scoop under "stiralku»
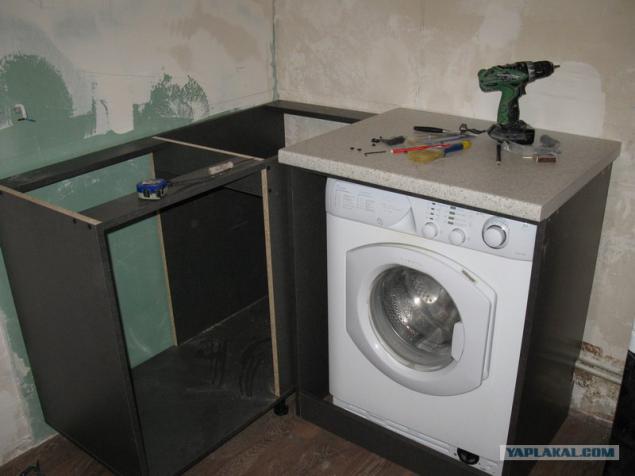
Trying tops
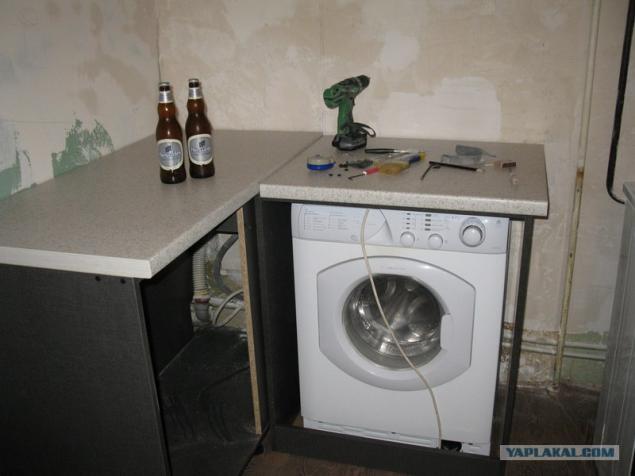
Inspired by the first results - we decided to wash our creation.
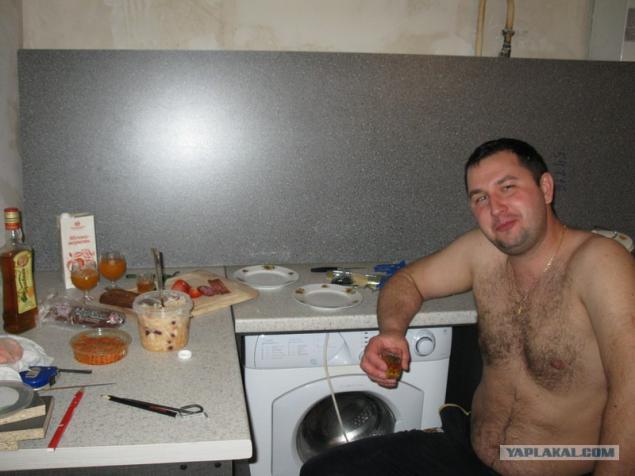
Work immediately turned into an ordinary booze until two in the morning and a heavy hangover in the morning. Scribe! Weekend poher.
Gathering all the strength and the will in a fist - continued from then on one.
Scoop under pots and other utensils. The back side of shredding under the gas meter. Do not figure on his mind to hang! Countertop cut for the passage of the gas hose and tubing to the column. All this wonder close decorative boxes
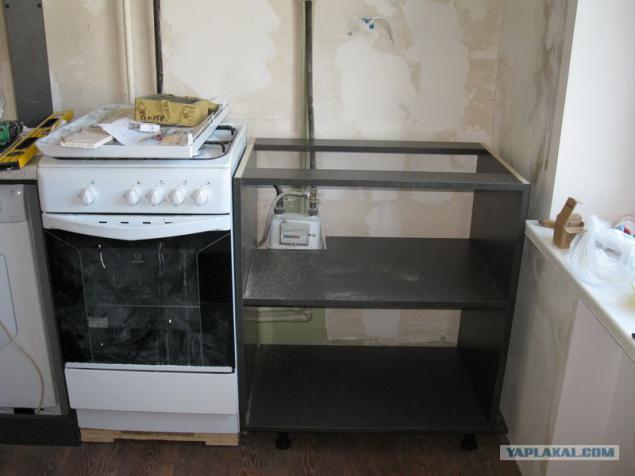
After installation of countertops, install the perimeter wall panels. On top of the face mount a special profile of aluminum, which then will be placed hooks, shelves
And now you can collect the box tops.
Corner cabinet (blank)
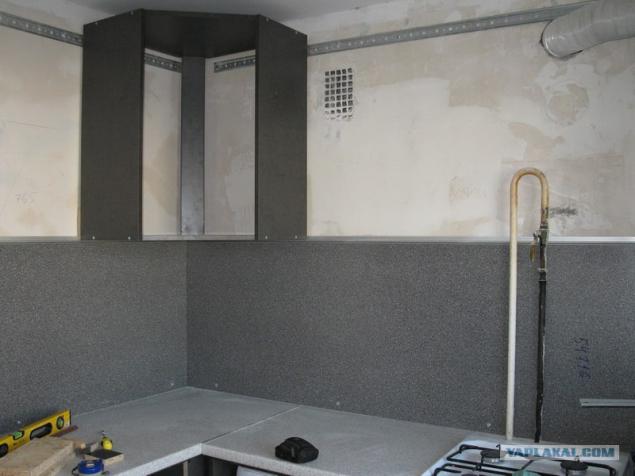
My curious "Assistant»
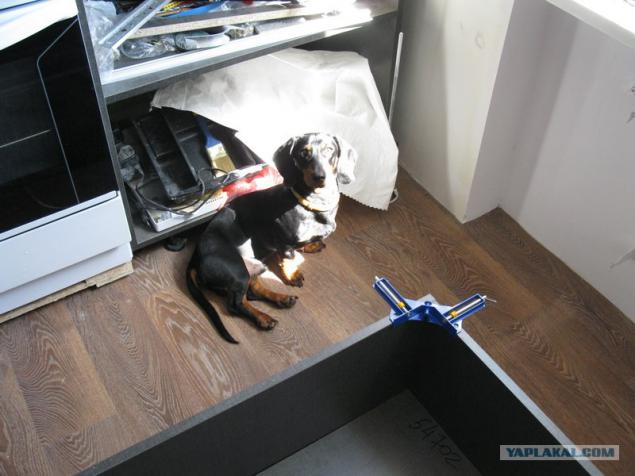
To build the desired sorts accommodate such angular clamps and drills konfirmatnogo
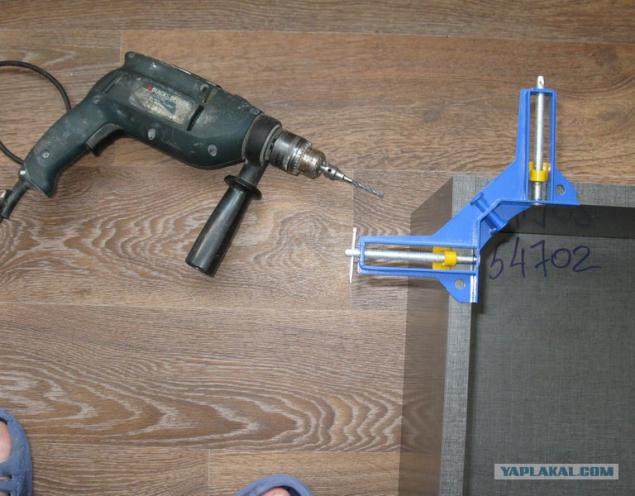
Cut a hole for the passage of the water heater flue and ventilation ducts.
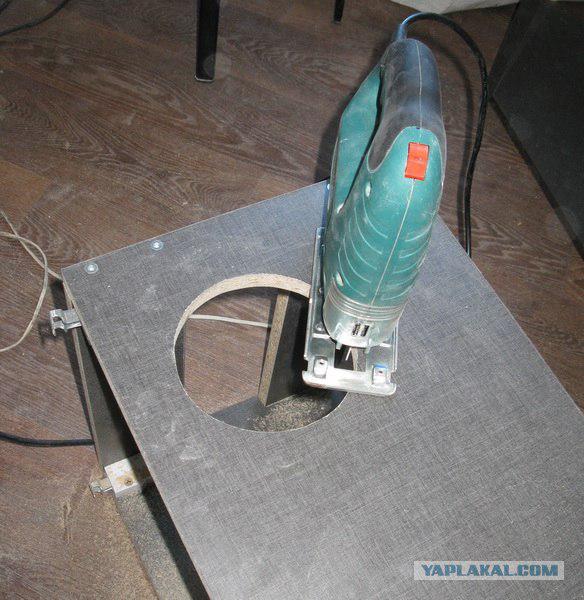
Primerochka
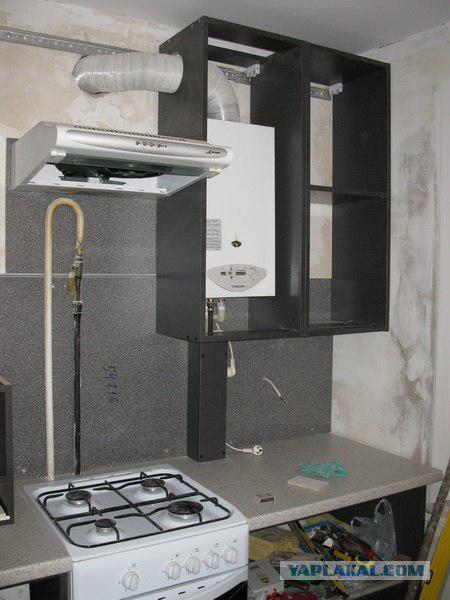
Tragedy! Horizon swamped! In the photo ...
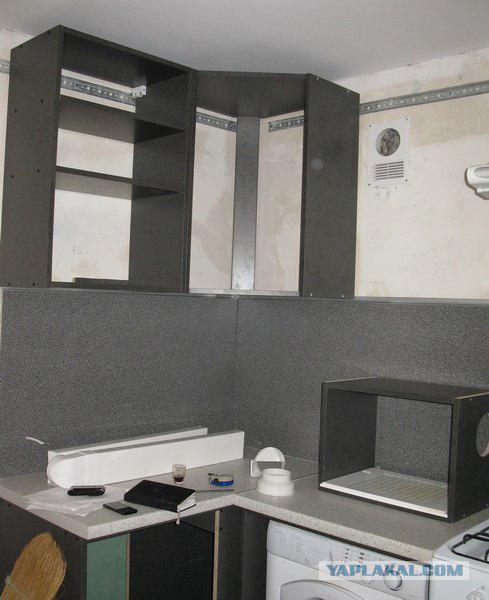
Unfortunately ventilation channels in the wall of the duct does not quite match up with the plan. Therefore we have to split hairs, but the results of "creativity" is still at the discussion stage of the project decided to hide inside the cabinet
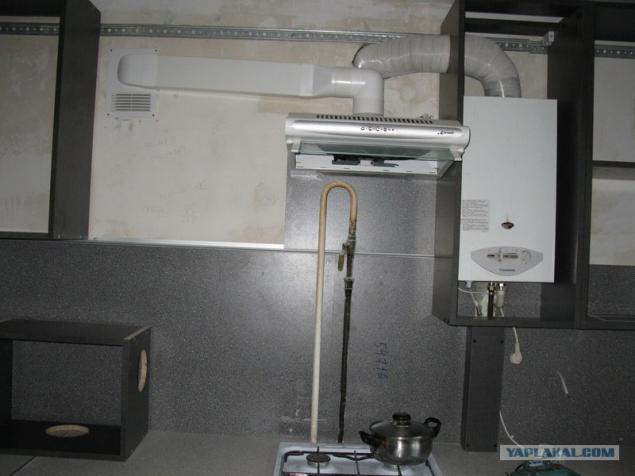
Here is podsobrannye upper box to hide the ventilation and flue channels. (photo on the screwdriver. Horizon as always swamped).
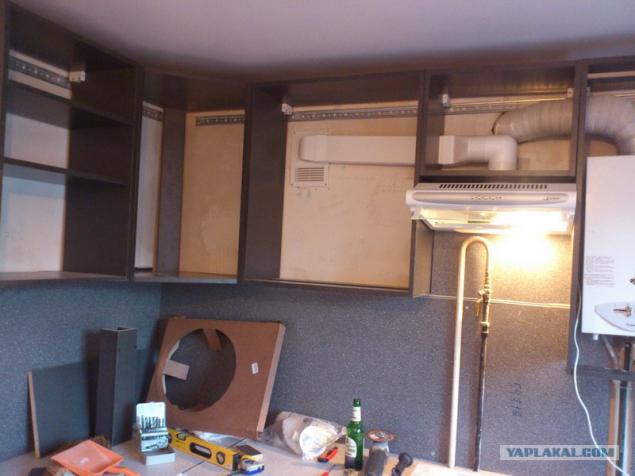
And only after the assembly boxes, removes all dimensions and ordering facades. In the process, I had to file something, customized, shorten, and if it is done right - that then you will weep bitter tears - facades did not file off, only to ditch, and the material is expensive. Thanks to the great tyrnete - found a couple of great sites deserves the attention of the Council.
Once again, razosravshis before the divorce and division of yet unfinished kitchen, choose a wife merry color called "Iguana»
While the facades sawing, paste edge and drilled holes in them holes loop (five days) - crashed into a countertop sink stainless steel mixer and set (photo process is lost). Savings mixer in the budget was not provided - taking something expensive, cast, very difficult, as many as a guarantee of 5 years.
All top boxes are removed. Installed rear wall of white HDF. There is already more or less pryamorukih man sawing able to make their own handles using a jigsaw.
And then, and kept up the facades.
At the design stage it is important to understand what you want. Then everything is thrown back inapplicable in view of the harsh realities (dimensions, layout, ventilation, etc.), and select accessories. In the future, convenience and reliability do not save - take blum (hidden advertising, and do not care!). The quality of each Circuits felt even visually - any lifting equipment, loops, straps, handles, drawers - everything is well made and beautiful. Since the kitchen is not big on "iron" It took quite sane 11 kilorubley. Gritting his teeth ... And prisobachivaem "door." The assembly process is not described here. Work dreary requires exact markings, accuracy and slowness. But for those who are friends with ruler and square, is quite capable.
interim results
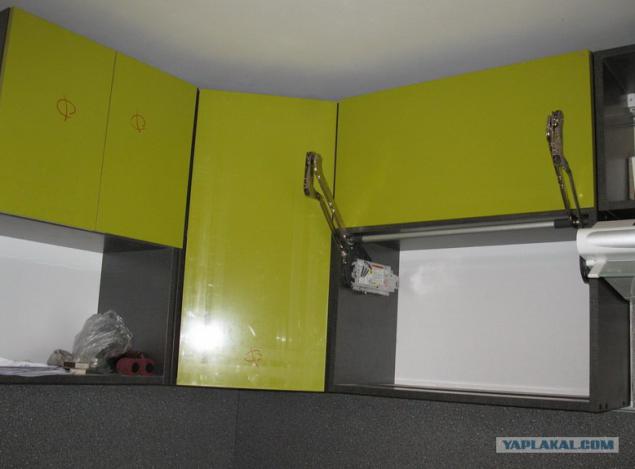
More
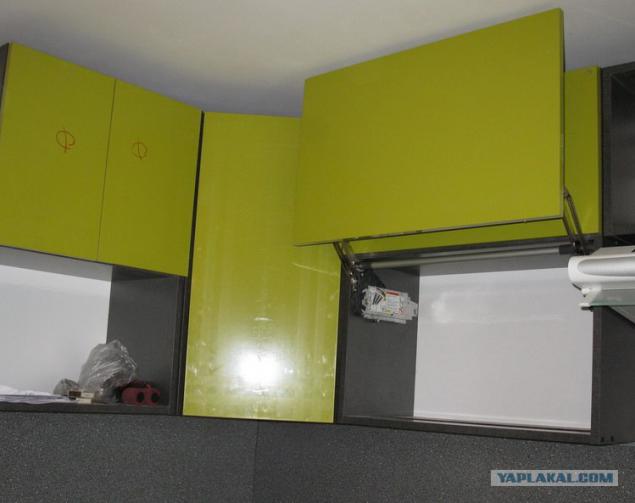
and
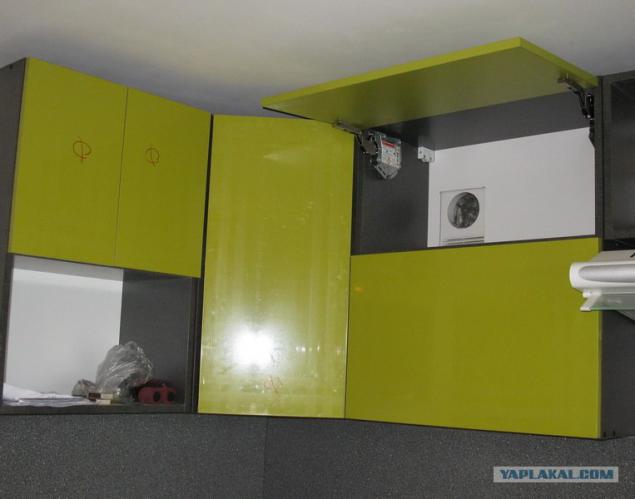
CPD for facades with glossy sides papered with polyethylene film, which remains on the ready "doorway" to the end of all the works. After assembly and installation handles rip it in no hurry. After all, I still have not finished the repair! Mount box on the gas pipe and the angle between the wall panel and tabletop covered with aluminum skirting.
I halts almost finished kitchen masking tape and ...
I paint the walls in vodoemulsionkoy uh-uh ... apricot color. 3 layers with breaks for drying - 2 output
2. Clay baguettes. Shtoru- hangs roll roller shutters, ceiling lamp. - 1 output
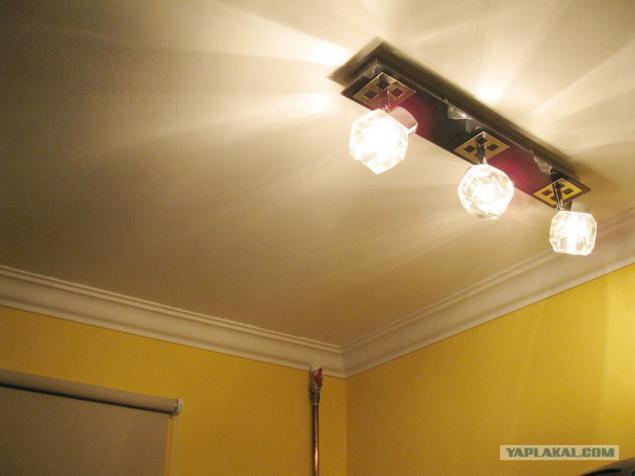
Plinth on the floor - plastic PVC cable channel.
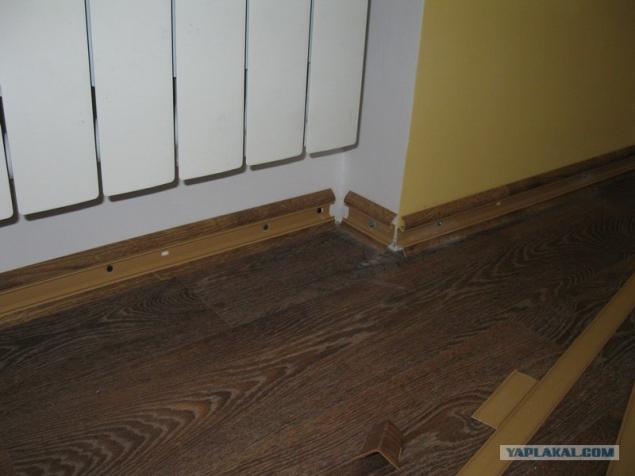
There is cable television. - 1 output.
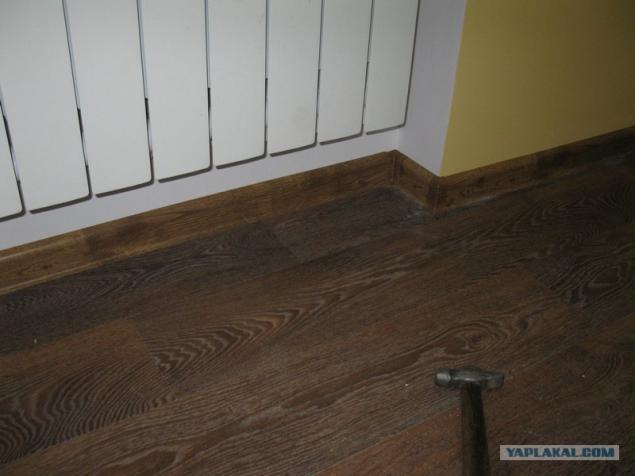
That's all.
We run to the store, buy a new dining table with chairs
Posted in [mergetime] 1351196158 [/ mergetime]
Here such. Whatever the color of.
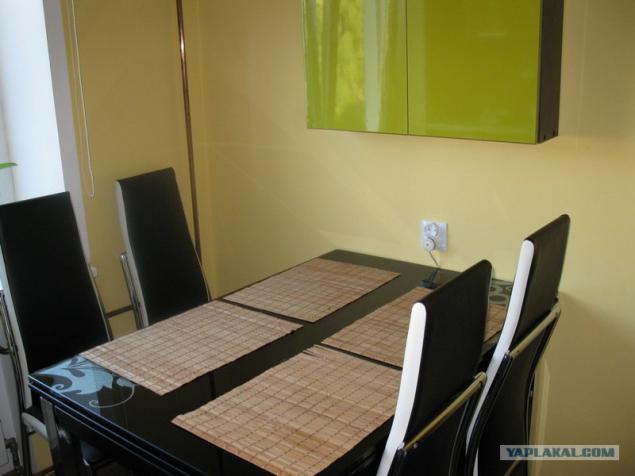
...
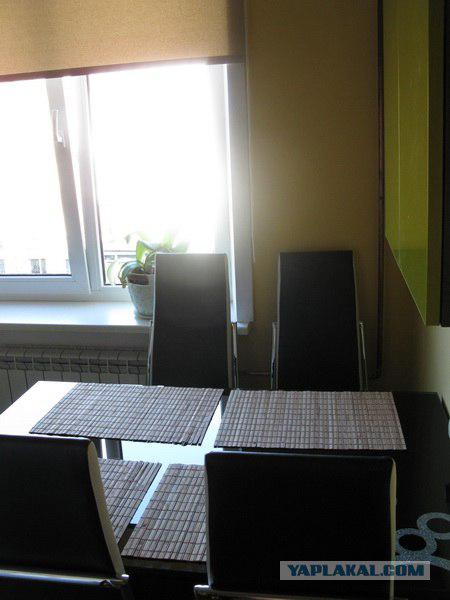
and new debilyator TV.
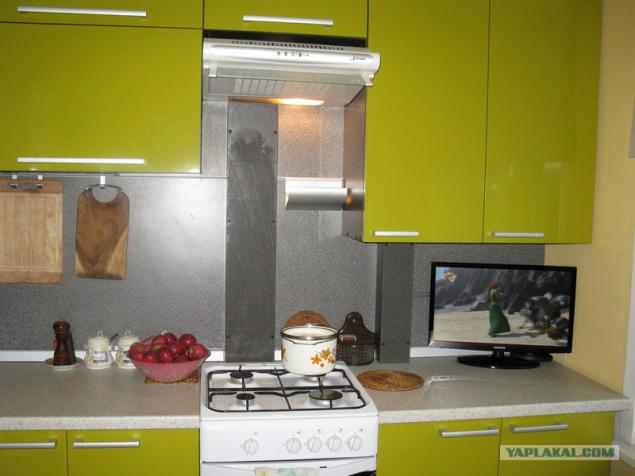
We hang with her son LED illumination of the work area. And renting in operation spouse
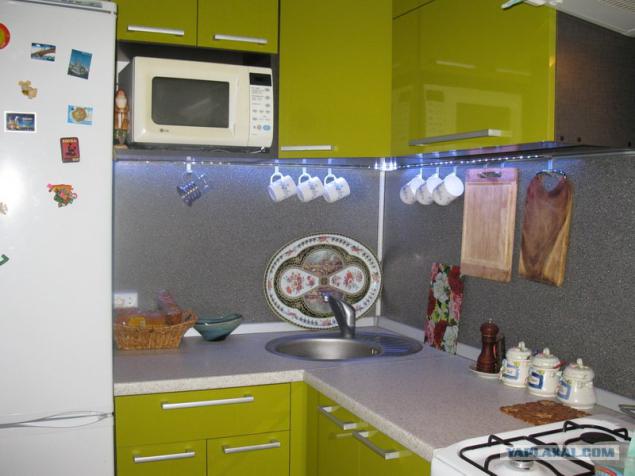
stiralka's hidden
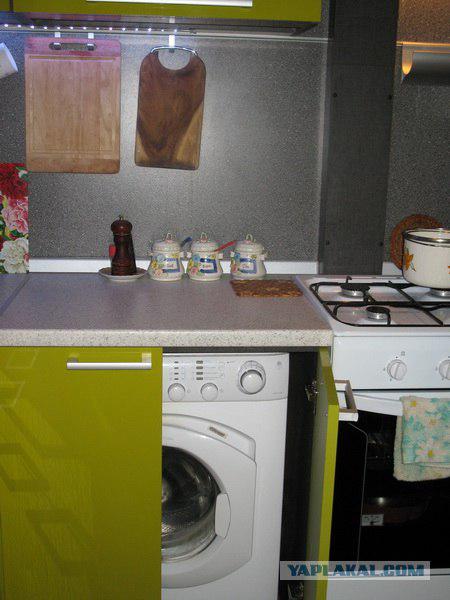
bottom corner
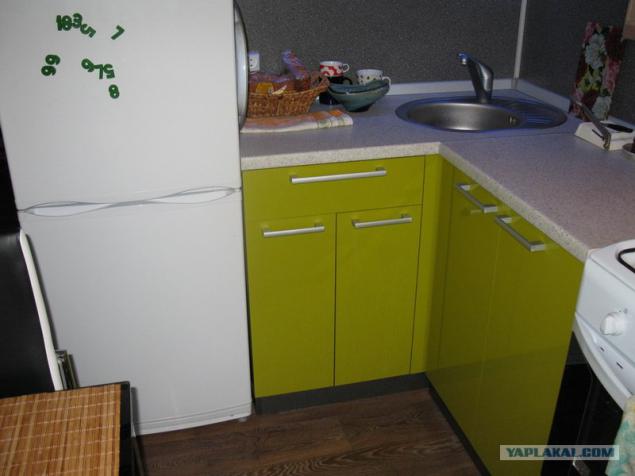
box with utensils :)
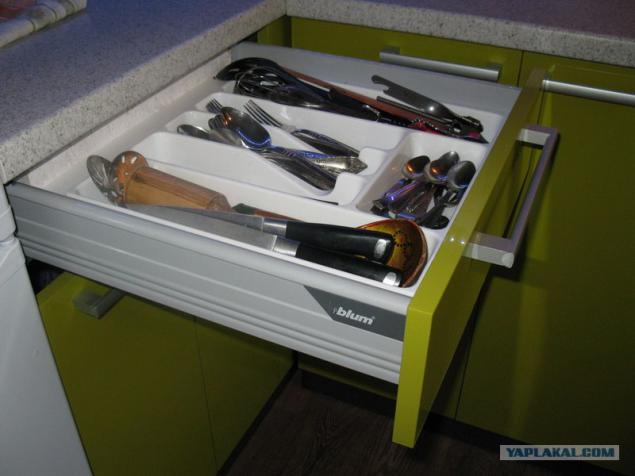
locker masked channel ventilation
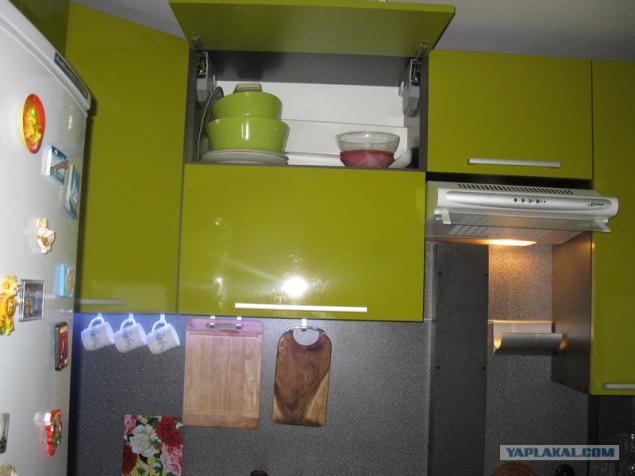
Source:
Will the text and pictures (40 pieces).
The kitchen in my kopeck piece - a significant place. In addition to cooking (the rare, but I like to do in moments of inspiration), you can relax after a busy day drinking buddies with friends, retire to the TV companies or laptop, or simply to read. Harsh realities :)). A similar holidays in other areas of my hut is related to the carve-up a TV remote (it's my wife), a computer (guilty, asking for a son-reproaches opinion leaves no chance). And let the whole area of 8 meters - in the kitchen no one interferes, asks nothing (well, unless the dog or kote sometimes solder :)) - in general, the idyll, after 18 years of marriage.
Before the start of the bombing. Photo for memory.

In one of the "serene" February of days, drinking vodka with a friend (let's call it Sirozha), it has been put before the fact: "A food you shit! It's time for you to do repairs in the kitchen! »
Libations were it in place, have been subjected to criticism, however, is not quite sober circling the eye surrounding reality, I agreed: "It's time»
Moreover, since the last update passed 15 years. Furniture and decoration is not only rather tired, but outdated and dilapidated, and require even cosmetics, and surgery.
Serpent represented Sirozha whispered in his ear: "I'll help u. Here business-something thousand to thirty or forty. Together with the furniture. Right now the wallpaper sderem, OSB to the floor, walls painted, cut offer, furniture themselves collect. Repair for five days will do, and the furniture a week. It will be a gift to his wife on March 8. Come on - kolis! "In the brain, bruised ethanol, in the words of Comrade evolved epic picture with a bar, light megawatts, chromium and other crap with handouts. Hmm. And thirty thousand? And a couple of weeks? Oga! Needless to say - I agree. Won greed rationality inquisitive little minds, and ignorance of the topic! :)))
So the decision is made.
Breaking all to hell! Without waiting for peritonitis. Until he changed his mind.
The wife reacted to the idea without much enthusiasm - had a few days of deprivation in the form of meals in the bedroom and washing up in the bathroom. Ha! Naive woman!
She was sadly mistaken! A few days ... But ... This below.
The defeat. It took two days. During that were dismantled, peeled, broken and stuff: the ceiling (removal of old ceiling Floor), walls (wallpaper, tiles), floor (filmed "sandwich" of old linoleum and fiberboard), furniture (sink, cupboards).
Since repair was designated as a budget, immediately took a number of fundamental decisions - what to leave that to demolish.
Window. It was decided to leave. Since it was replaced a few years before the events described in the notorious "metal and plastic."

Gas stove and water heater, too, decided to leave - installed less than two years ago, perfectly functioning, do not want to once again communicate with the "gasman».
If possible, the future is built into the furniture.
Let's go!
Ceiling. It consists of three slabs that are laid in the distant seventies ... simply put. All three boards are at different angles to the horizontal. Flour choice - Toli drywall "throw" Toli align. Plasterboard easier, cheaper and faster. But in my apartment ceiling of 245 cm, and it seemed to me - gypsum "steal" space. And ... We are not looking for easy ways.
Right along the seam between the plates Strobl (a word what!) A groove in which is laid cable for the future lighting. Several bags of various leveling mortars (in DIY stores for every taste and wallet), and ... a month of work!
I spent a month on the ceiling! Spider-Man fucking ... He worked one or two days a week (there are still major work). "Serpent" Sirozha came every weekend to help, but the solution is (because that's a shame! :)) Tends to dry at once, and then it even vyshkurit abrasive grids, make level, find a new "crooked" and again the solution and so on. d. etc. The lack of professionalism was compensated overbearing, but the work progressed slowly.
To speed the process along with the "sculptured" wall. Most curves are aligned gypsum, which is not very - solution. Immediately proshtrobil in the walls of the channels for future wiring. Kitchen of old housing disastrously affected by the lack of outlets, and to me they need to be at least six. Bussing do along the walls and hide under the floor. Cable 2x2, 5mm

ceiling

With the old cast-iron radiator goodbye. This "century of" warming device for a long time, "dimly" and tears treacherous rusty streaks. In the trash!
Blah! While my son and carried him from the fifth floor - I think that will turn into a gorilla. Stsuko heavy!
He left for the demolition of the so-called "Khrushchev" refrigerator. Many probably know this very useful Pribluda in older homes, hidden under the sill. Keep perishable there certainly can not be (well, except that only when the frost on the street), but was used as a mini pantry. It was decided to use the released space for the installation of a new radiator.
Niche polystyrene foam to seal 50mm, 15mm close OSB boards, nailed grid and plasterers. Here's what happened

Radiator. There certainly called professionals. I live on the top floor - well, it tries! Flooded neighbors ... There is no economy. They put a compact, aluminum, europeyskaga production. Installation works, raditor, copper pipes, fittings, valves - all paid for 9 kilorubley.

In order not to lose precious time, once with a friend decided to design a future furniture, so you can choose the materials and cut to order.
Ltd! I'm mega superfood engineer! Right now we have it in AutoCAD quickly draw a! In 3D! On a scale!
After killed output that's what happened :)

Force enough draw a door and a refrigerator.
It's hard when you do not know what you want.)
I had to connect Sirozha in half with his wife. I was afraid that razosrus three sheets to the better half - so almost divorced, while discussing the plan, but the color.
Sirozha for the project :))))

Paul.
Once it was moved to the "budget" repairs necessary to keep the reputation :).
After removing all coatings and inspection, the board decided not to rip off. 200 grams sorokamillimetrovyh screws and screwdriver made it hard and scratchy.
That is now possible and close. Top of OSB and 15mm screws again.
Closer and closer. You're some kind of ... a couple of months :)

And they brought the long-awaited cut. In the process of a divorce with his wife the choice of colors of the future kitchen, it was decided to make:
Boxes - black or dark gray
Table top - light
Facades - something mint or pistachio
Wall panel - will pick up on the spot. After weighing all the pros and cons - he refused the tiles in the work area.
With my basic work schedule - fuss and dirt from the tiles again almost a month will be. A wall panel cut, stuck - and you're done (price odnokuystvennaya roughly the same - that the tile to roil the panel)

Heck! And what to do with all this pile of firewood ...

It is clearly seen that the most - than cover the floor. Subsequently, all the (one and all!) Come away saying, "a laminate you cool! And how is fitted! »
Figo - it linoleum. The truth is very good. Long sought: firstly, with felt base (such stronger and considerably hotter), and secondly, that the thickness of the upper layer was pobole, and thirdly to interesnenko was :). At the touch of warm and cool texture resembles roughly shaped board with protruding fibers - rough and uneven. One of the few purchases committed under penalty of death samostoyatelnoJ. I called my wife has set fakom fact and bought.
A bit of planning. Unfortunately, the paper copy issued Sirozha the project has not been preserved, because in words.
Kitchen immediately conceived as a corner. Add to eight square meters planned: refrigerator, gas stove, working area with sink and cooking surface, a dining table with four chairs and a washing machine .... Yes! Yes! Washing machine.
Alas, combined with the size of the bathroom toilet was not allowed to do so without prejudice to the bath, and the prospect of replacing the tub on the shower my family perceived as something half-heartedly.
The upper part of the working surface once supposed to make maximum use of cabinets and lockers. Everything under the ceiling.
What came of it - see below.
Escorted his wife out of the house for a couple of weeks (in order not to hurt her psyche), started assembling (bleat! Rather to fit!) That offers the prospect of becoming the benchmark :) coziness and comfort to eight meters.
The box under the sink

Scoop under "stiralku»

Trying tops

Inspired by the first results - we decided to wash our creation.

Work immediately turned into an ordinary booze until two in the morning and a heavy hangover in the morning. Scribe! Weekend poher.
Gathering all the strength and the will in a fist - continued from then on one.
Scoop under pots and other utensils. The back side of shredding under the gas meter. Do not figure on his mind to hang! Countertop cut for the passage of the gas hose and tubing to the column. All this wonder close decorative boxes

After installation of countertops, install the perimeter wall panels. On top of the face mount a special profile of aluminum, which then will be placed hooks, shelves
And now you can collect the box tops.
Corner cabinet (blank)

My curious "Assistant»

To build the desired sorts accommodate such angular clamps and drills konfirmatnogo

Cut a hole for the passage of the water heater flue and ventilation ducts.

Primerochka

Tragedy! Horizon swamped! In the photo ...

Unfortunately ventilation channels in the wall of the duct does not quite match up with the plan. Therefore we have to split hairs, but the results of "creativity" is still at the discussion stage of the project decided to hide inside the cabinet

Here is podsobrannye upper box to hide the ventilation and flue channels. (photo on the screwdriver. Horizon as always swamped).

And only after the assembly boxes, removes all dimensions and ordering facades. In the process, I had to file something, customized, shorten, and if it is done right - that then you will weep bitter tears - facades did not file off, only to ditch, and the material is expensive. Thanks to the great tyrnete - found a couple of great sites deserves the attention of the Council.
Once again, razosravshis before the divorce and division of yet unfinished kitchen, choose a wife merry color called "Iguana»
While the facades sawing, paste edge and drilled holes in them holes loop (five days) - crashed into a countertop sink stainless steel mixer and set (photo process is lost). Savings mixer in the budget was not provided - taking something expensive, cast, very difficult, as many as a guarantee of 5 years.
All top boxes are removed. Installed rear wall of white HDF. There is already more or less pryamorukih man sawing able to make their own handles using a jigsaw.
And then, and kept up the facades.
At the design stage it is important to understand what you want. Then everything is thrown back inapplicable in view of the harsh realities (dimensions, layout, ventilation, etc.), and select accessories. In the future, convenience and reliability do not save - take blum (hidden advertising, and do not care!). The quality of each Circuits felt even visually - any lifting equipment, loops, straps, handles, drawers - everything is well made and beautiful. Since the kitchen is not big on "iron" It took quite sane 11 kilorubley. Gritting his teeth ... And prisobachivaem "door." The assembly process is not described here. Work dreary requires exact markings, accuracy and slowness. But for those who are friends with ruler and square, is quite capable.
interim results

More

and

CPD for facades with glossy sides papered with polyethylene film, which remains on the ready "doorway" to the end of all the works. After assembly and installation handles rip it in no hurry. After all, I still have not finished the repair! Mount box on the gas pipe and the angle between the wall panel and tabletop covered with aluminum skirting.
I halts almost finished kitchen masking tape and ...
I paint the walls in vodoemulsionkoy uh-uh ... apricot color. 3 layers with breaks for drying - 2 output
2. Clay baguettes. Shtoru- hangs roll roller shutters, ceiling lamp. - 1 output

Plinth on the floor - plastic PVC cable channel.

There is cable television. - 1 output.

That's all.
We run to the store, buy a new dining table with chairs
Posted in [mergetime] 1351196158 [/ mergetime]
Here such. Whatever the color of.

...

and new debilyator TV.

We hang with her son LED illumination of the work area. And renting in operation spouse

stiralka's hidden

bottom corner

box with utensils :)

locker masked channel ventilation

Source:















