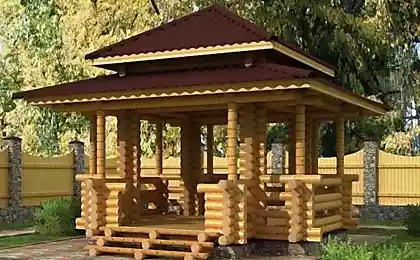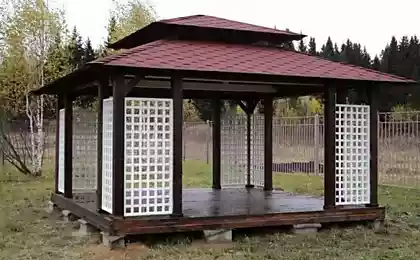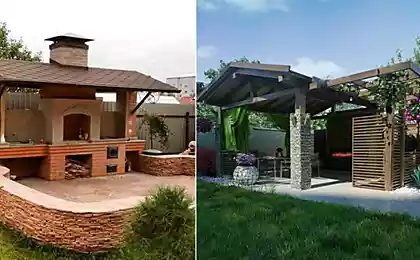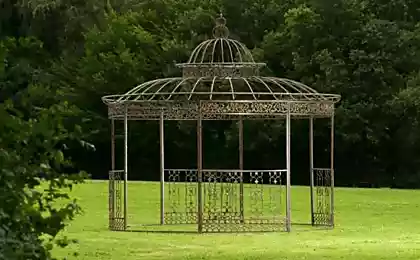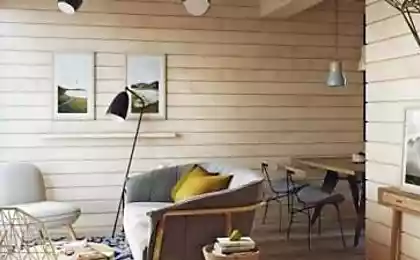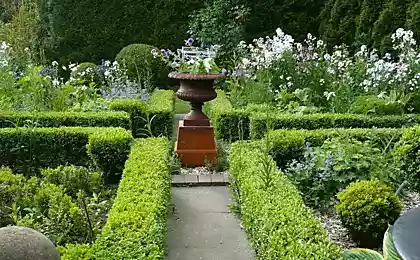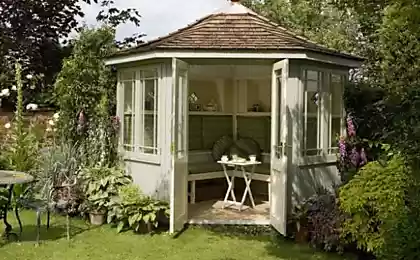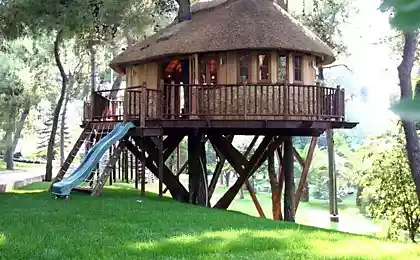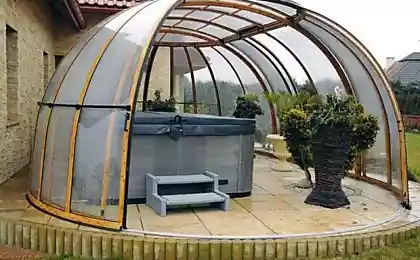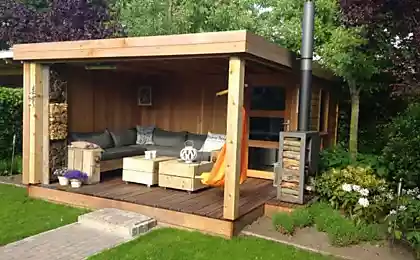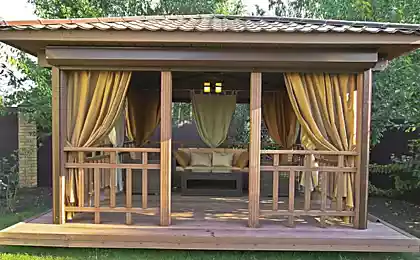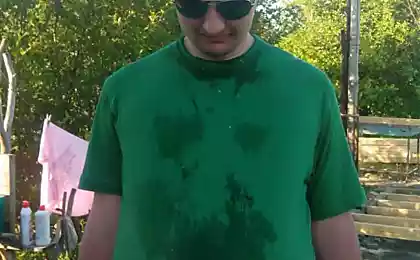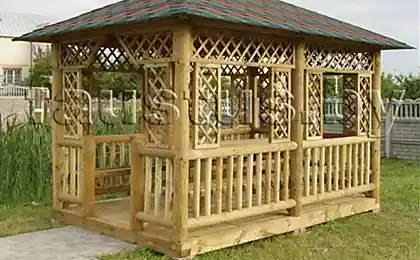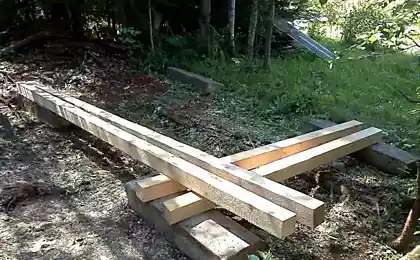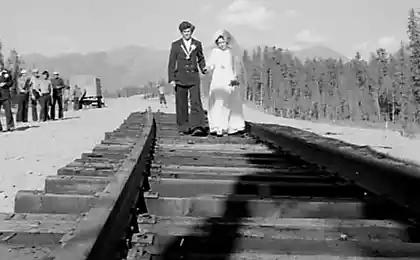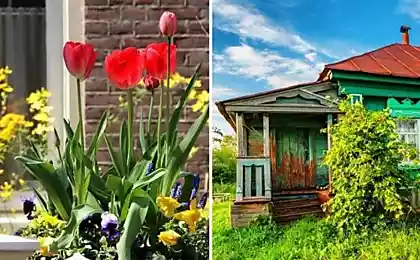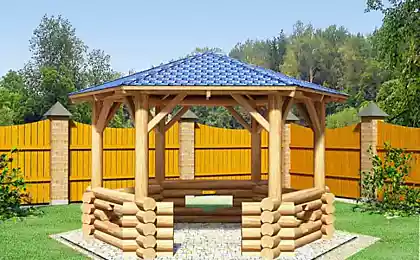864
As I built the gazebo
I saw there is already a few topics on how to build a gazebo in the country. And many of them under cherpnul. Now it's time to tell of my building.
14 ph.
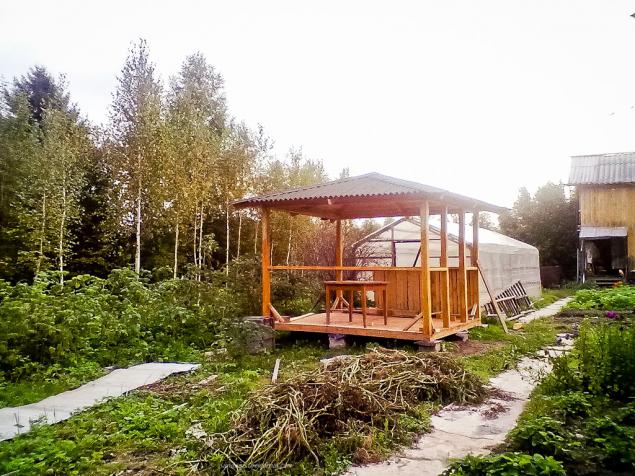
In general, no relation to the builders I have, and even some of the words, and the more a tool for the first time I had studied.
Question. What I generally drawn to this venture? It is not clear, but there is one point, finally, in the country there was electricity by wire is now the current flows in the house lit light bulb Ilyich (although it is not his handiwork), and earned all the power that was used in the construction. < br /> A warning. Photos are all made on the screwdriver, so do not be offended. )))
I think those who will be interested in the topic can ask in the comments about all the nuances, I will answer. Let me just say the following: a budget of 15 tr Pergola 3 * 3. Beam 100 * 100, 100 * 50 rafters.
1. From what I started. From hands on a piece of paper painted gazebo Calculate the order and went to a bar. A few days later he came to see me.
Bruce was not planed, so a lot of time was spent on it fit. This helped Electrical plane!
Then poured the foundation pillar. 9 poles, sand down pillow and 50-60 cm of the solution, (we have a good ground, so will be) the top brick, all in different ways, as the area on the slope.
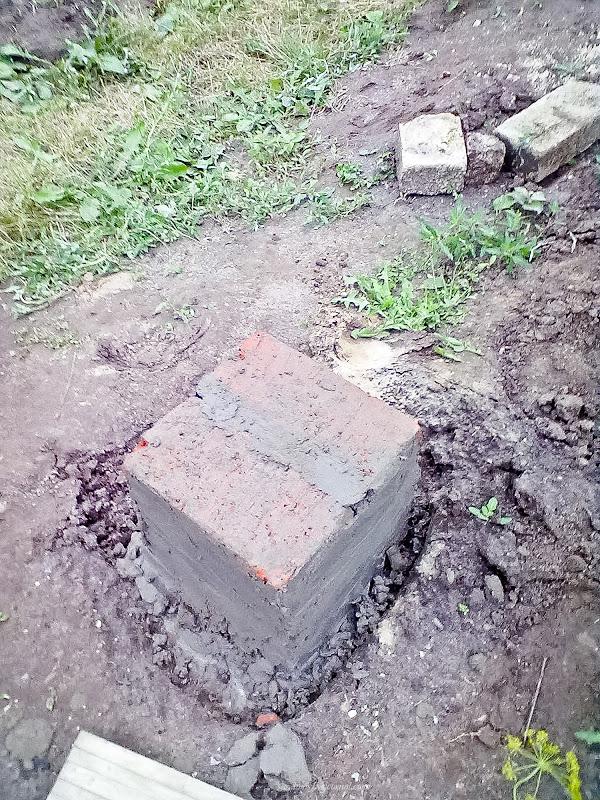
2.Nizhnyaya piping. There is nothing complicated. Main display all columns in the level !!! But it is better to use two pairs of hands and if there is a laser level. You can do gidrourovnya.
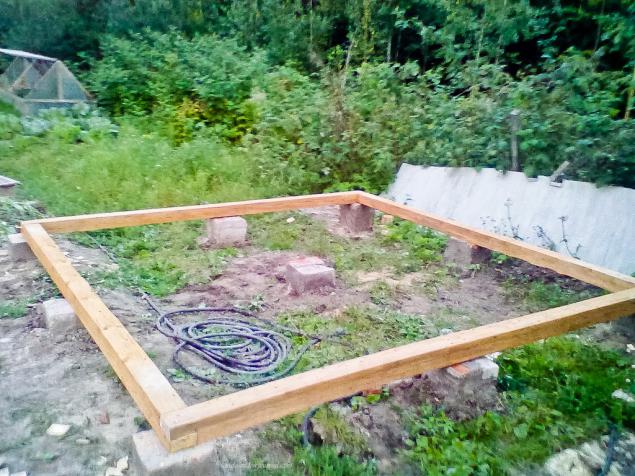
All the bars are processing Siteks (special solutions for wood)
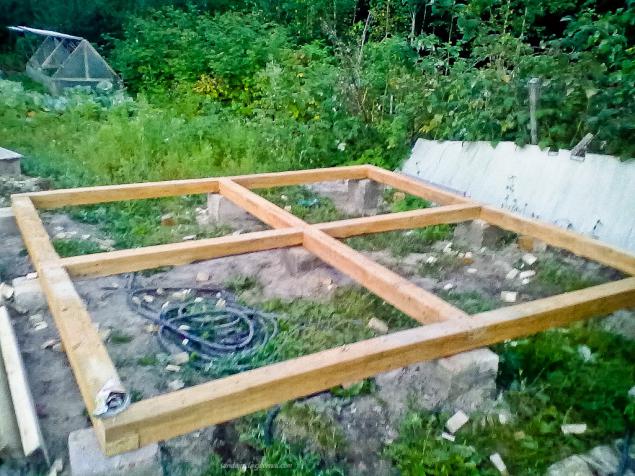
3. In order not to complicate the work with the roof, it was decided to initially collect at the bottom of it, and then all sign, dismantle and hoist up.
Roof decided to do the unusual. Judge for yourself. To advise anyone not want to work hard, the four slope is not two, but if you have helpers, go ahead!
Trusses 8 which are fastened to the center of hex bar.
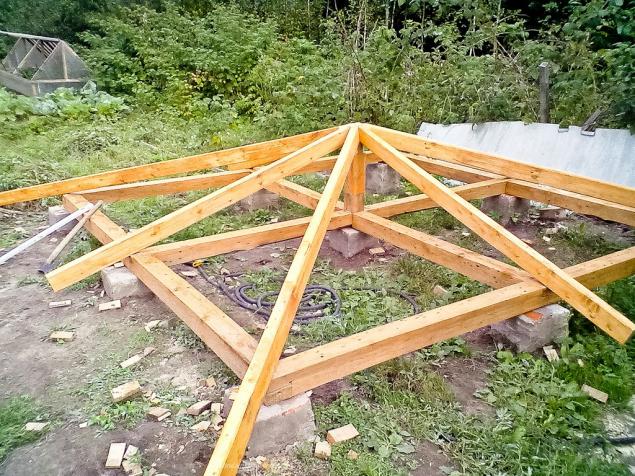
4. Construction of the pillars and the upper rail. This one helped me, without it would have failed. 100 * 100 bar heavy enough.
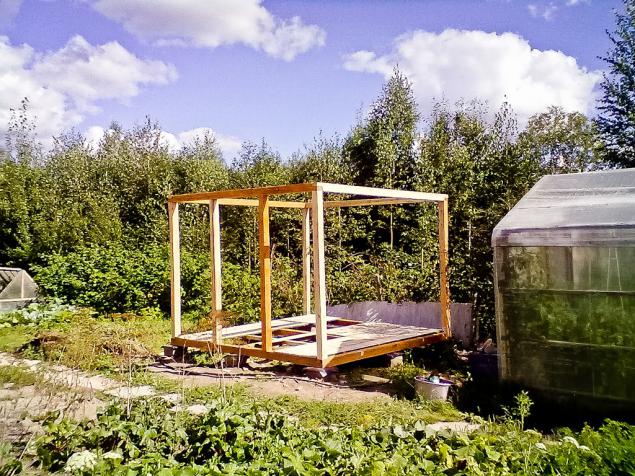
immediately proceeded to the floor and railing.
design emerges.
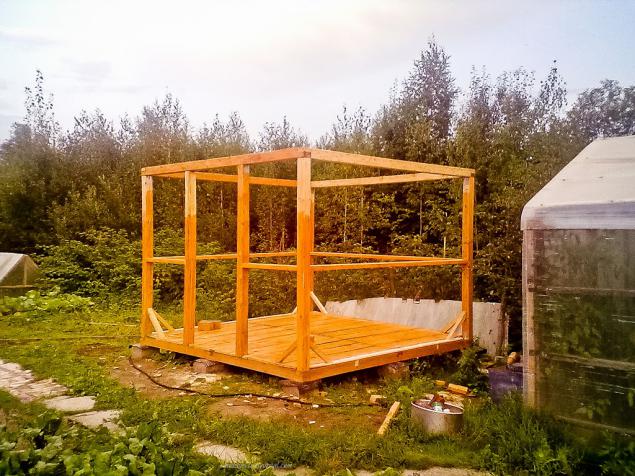
5.Krysha. The most difficult thing. There had to tinker.
Centre.
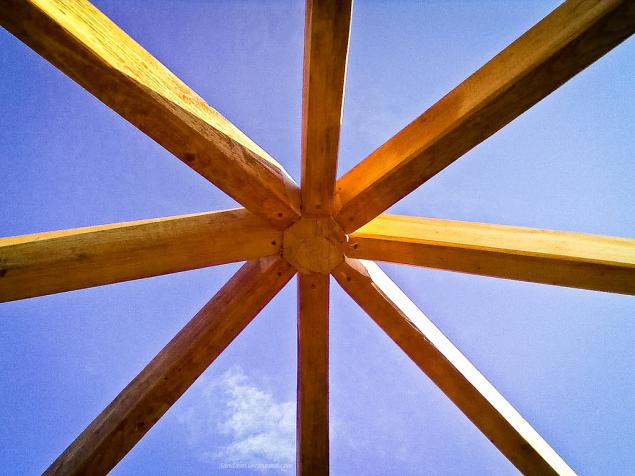
all the angles of the corners secured at the bottom made a neat little jib.
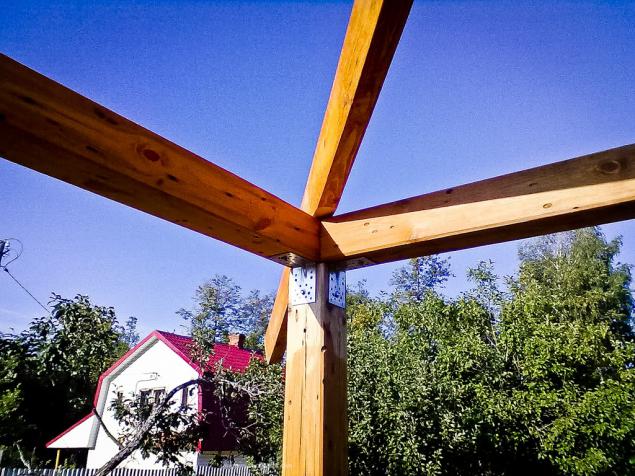
It has become such a common view.
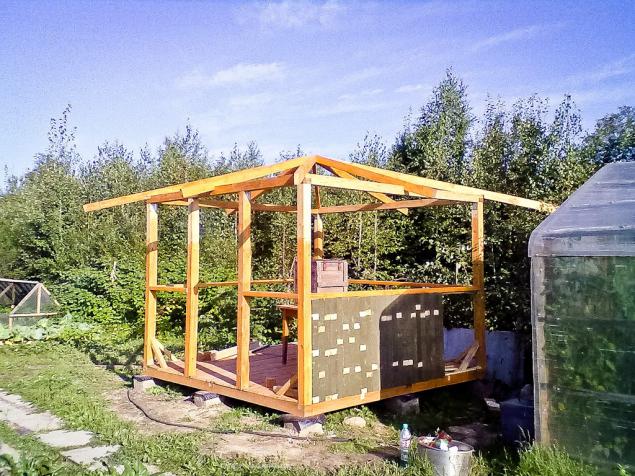
6. It's time obbit roof. First dosochki.
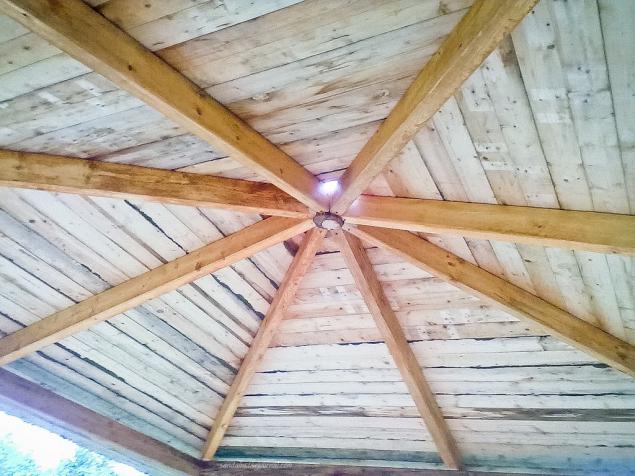
outside view
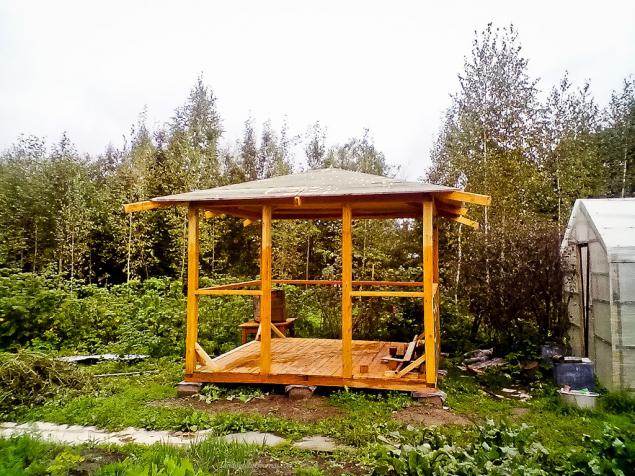
then ondulin
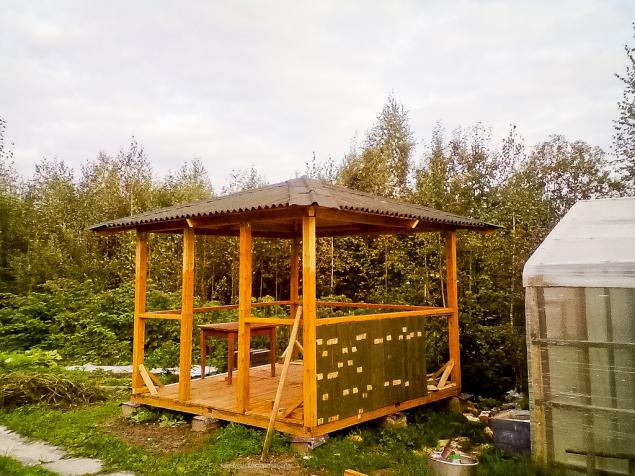
and now almost completed.
but the sidewall has already closed, the photo is not, going to paint and how to hide it in the winter, but plans to do more openings crate and put the wild grapes.
material for tables and benches there, a couple of days and good weather in order to celebrate the housewarming.))),
I finished
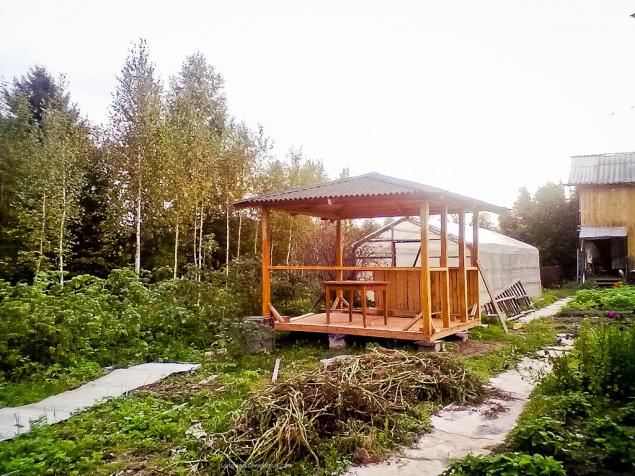
Source:
14 ph.

In general, no relation to the builders I have, and even some of the words, and the more a tool for the first time I had studied.
Question. What I generally drawn to this venture? It is not clear, but there is one point, finally, in the country there was electricity by wire is now the current flows in the house lit light bulb Ilyich (although it is not his handiwork), and earned all the power that was used in the construction. < br /> A warning. Photos are all made on the screwdriver, so do not be offended. )))
I think those who will be interested in the topic can ask in the comments about all the nuances, I will answer. Let me just say the following: a budget of 15 tr Pergola 3 * 3. Beam 100 * 100, 100 * 50 rafters.
1. From what I started. From hands on a piece of paper painted gazebo Calculate the order and went to a bar. A few days later he came to see me.
Bruce was not planed, so a lot of time was spent on it fit. This helped Electrical plane!
Then poured the foundation pillar. 9 poles, sand down pillow and 50-60 cm of the solution, (we have a good ground, so will be) the top brick, all in different ways, as the area on the slope.

2.Nizhnyaya piping. There is nothing complicated. Main display all columns in the level !!! But it is better to use two pairs of hands and if there is a laser level. You can do gidrourovnya.

All the bars are processing Siteks (special solutions for wood)

3. In order not to complicate the work with the roof, it was decided to initially collect at the bottom of it, and then all sign, dismantle and hoist up.
Roof decided to do the unusual. Judge for yourself. To advise anyone not want to work hard, the four slope is not two, but if you have helpers, go ahead!
Trusses 8 which are fastened to the center of hex bar.

4. Construction of the pillars and the upper rail. This one helped me, without it would have failed. 100 * 100 bar heavy enough.

immediately proceeded to the floor and railing.
design emerges.

5.Krysha. The most difficult thing. There had to tinker.
Centre.

all the angles of the corners secured at the bottom made a neat little jib.

It has become such a common view.

6. It's time obbit roof. First dosochki.

outside view

then ondulin

and now almost completed.
but the sidewall has already closed, the photo is not, going to paint and how to hide it in the winter, but plans to do more openings crate and put the wild grapes.
material for tables and benches there, a couple of days and good weather in order to celebrate the housewarming.))),
I finished

Source:
