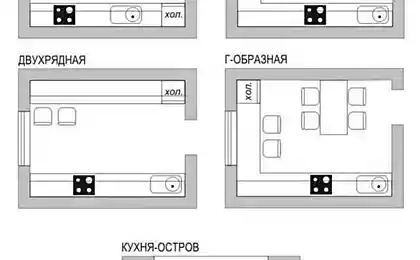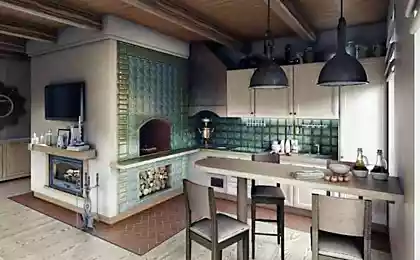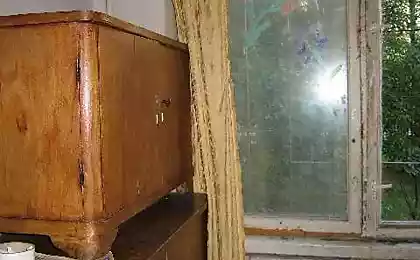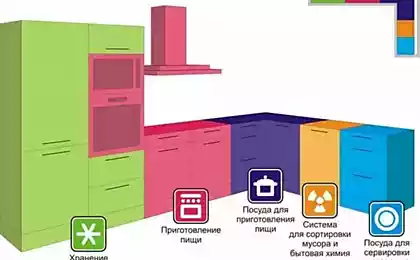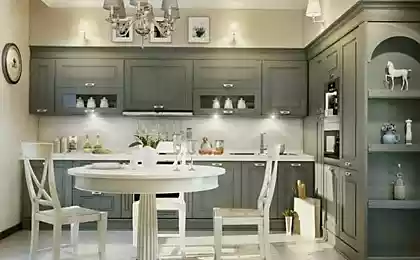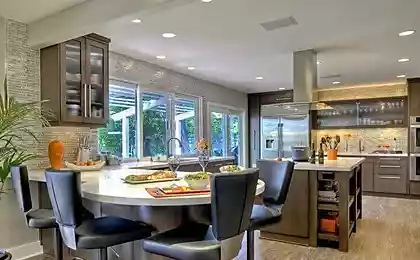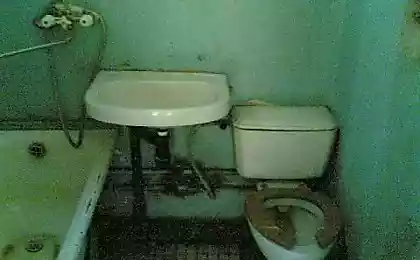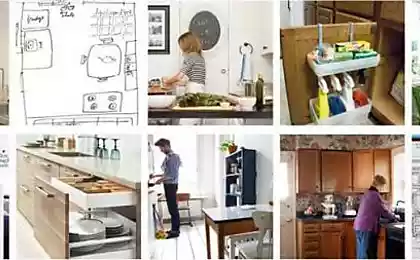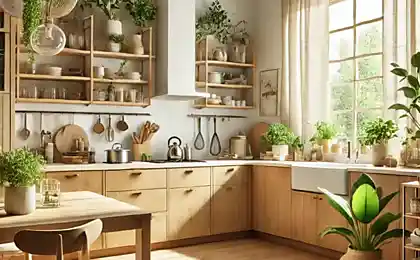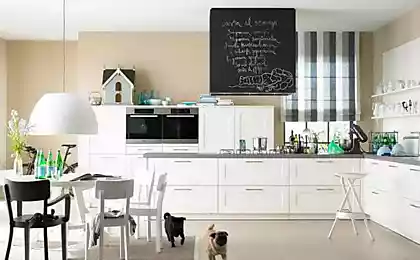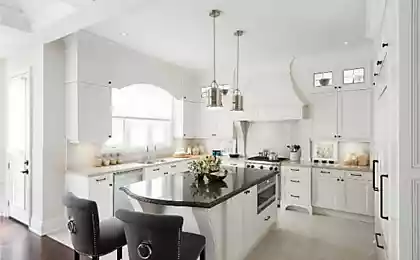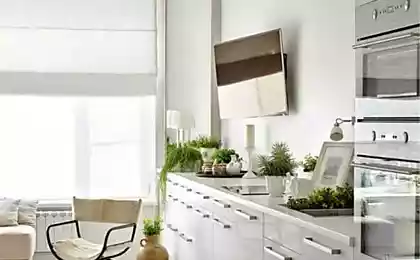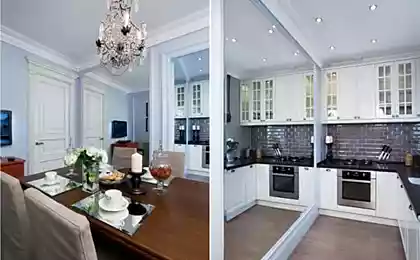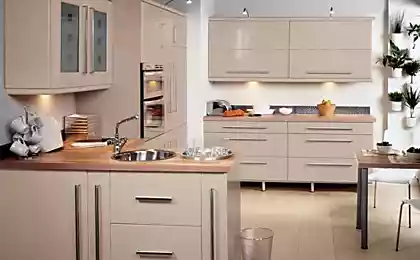2524
Useful tips for planning the kitchen
Figure 1. Wall cabinets set at a minimum distance of 50 to 70 cm from the working surface. Hood is recommended to install at a distance of 65 cm (for electric), 75 cm (for gas stoves) for good air circulation and rapid disappearance of the smoke.
Figure 2. In the case of parallel type dishes leave a minimum space of 20 cm to 1 m, to be able to access various objects and furniture as well as for free movement.
3. Illustration for Corner Kitchen, never place the boxes on the corner as there is a risk that they can not be opened. The same advice applies for dishwasher and oven.
Figure 4. Leave space between the wall and the last box (half or floor) to easily open the door. This space will be filled with wires or pipes.
Figure 5. Leave a space of at least 90 cm between the kitchen and dining table for free movement.
Figure 6. Plan a free space between the stove and sink (min 50 cm).
Figure 7. Do not install the base cabinets with drawers close to the plate - small children can get them up to the plate and get burned.
Figure 8. Do not install the outlet near the sink.
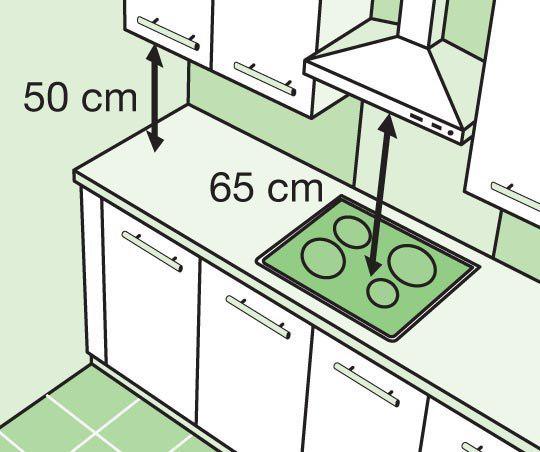
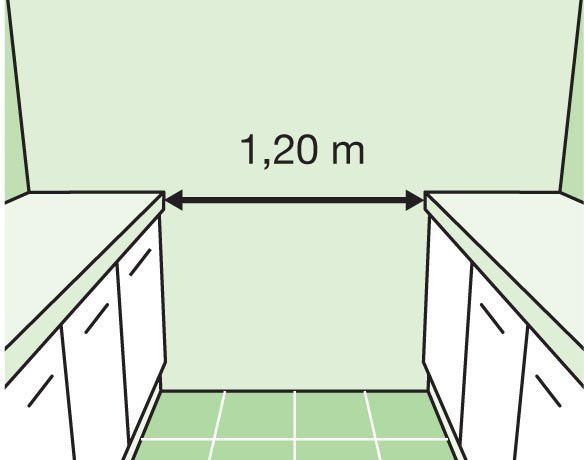
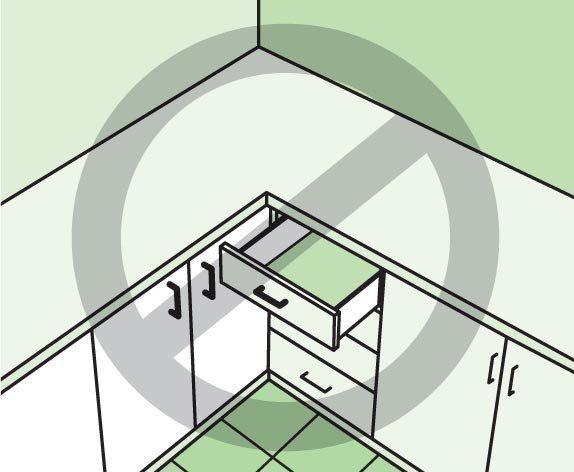
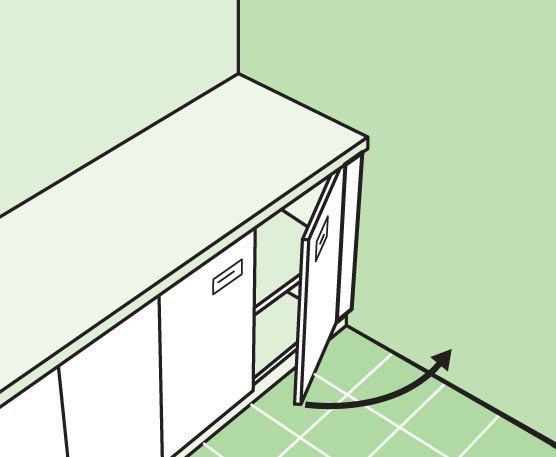
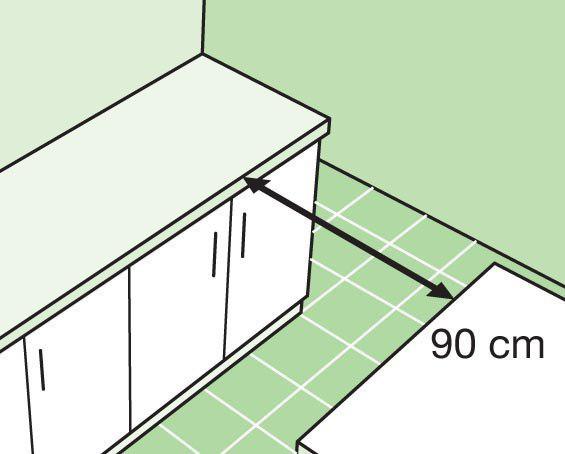
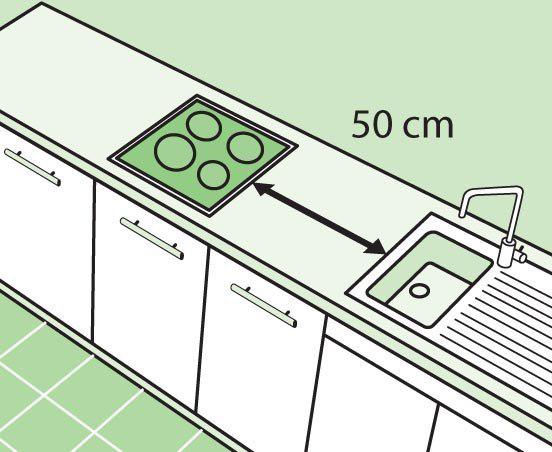
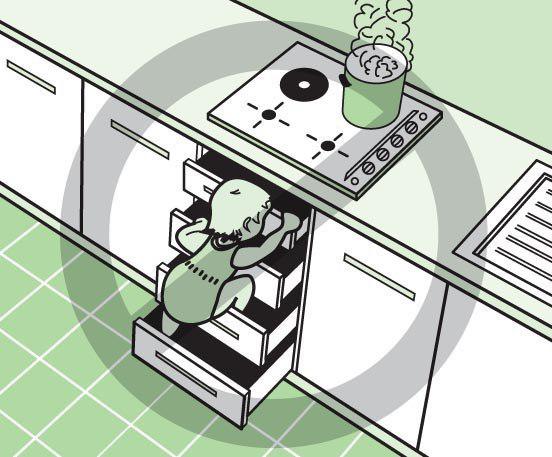
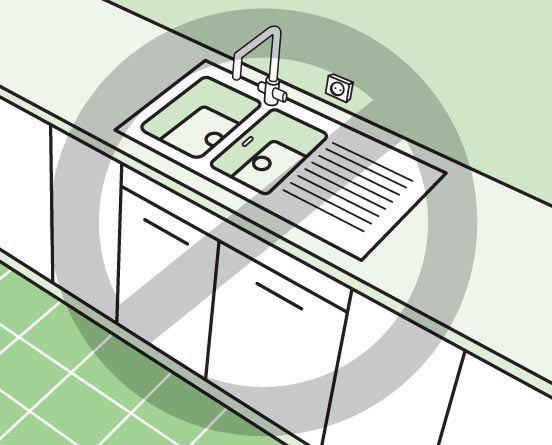
Figure 2. In the case of parallel type dishes leave a minimum space of 20 cm to 1 m, to be able to access various objects and furniture as well as for free movement.
3. Illustration for Corner Kitchen, never place the boxes on the corner as there is a risk that they can not be opened. The same advice applies for dishwasher and oven.
Figure 4. Leave space between the wall and the last box (half or floor) to easily open the door. This space will be filled with wires or pipes.
Figure 5. Leave a space of at least 90 cm between the kitchen and dining table for free movement.
Figure 6. Plan a free space between the stove and sink (min 50 cm).
Figure 7. Do not install the base cabinets with drawers close to the plate - small children can get them up to the plate and get burned.
Figure 8. Do not install the outlet near the sink.








