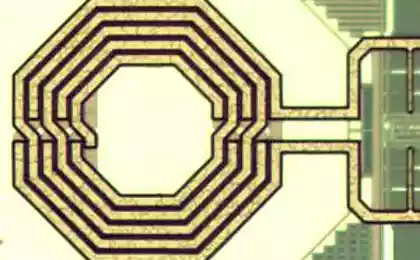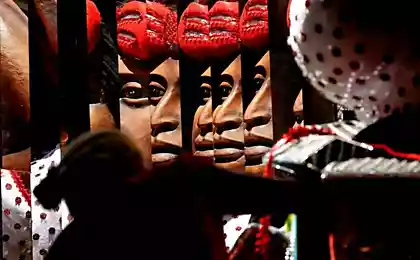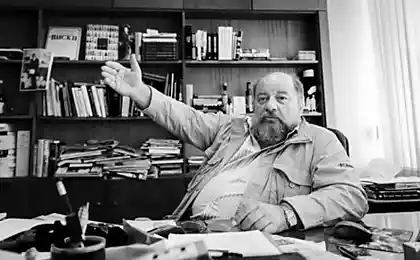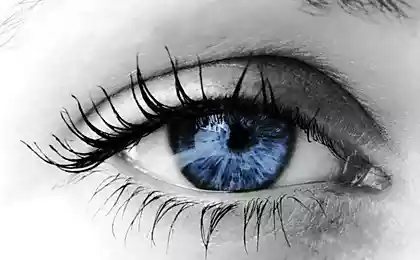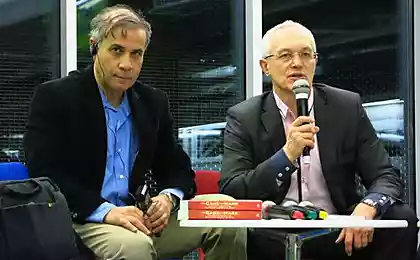1531
Interiors Business School Skolkovo
The concept and design of the campus were designed by British architect David Adjaye and reflect, in his opinion, the idea of the Russian artist Kazimir Malevich. Now almost completed construction of the main building of the business school, it includes several buildings, combined in a single unit.
Four story building in the shape of a disk (disk-plaza). In it are all the facilities necessary for the organization of educational process: lecture halls, auditoriums, dean's office, congress hall with 650 seats, as well as a food court and a library.
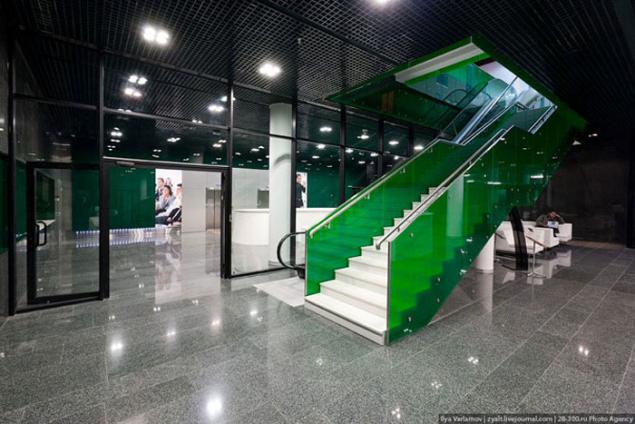
On the ground floor of the building provides parking zone. On the roof there are four buildings: a hostel for students, hotel, sports complex and an office building. Not many people know that it's not just the Skolkovo business school and the future innovation center, but also a rare example of good modern architecture. Today I'll show the interiors of the main body "Disc".
So, from the parking lot, there are several inputs, each with its own color.
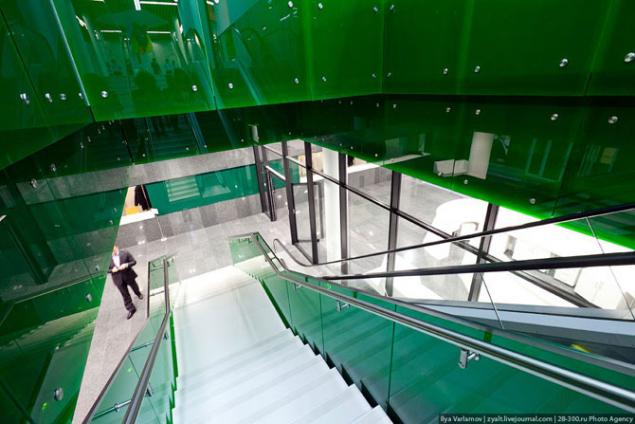
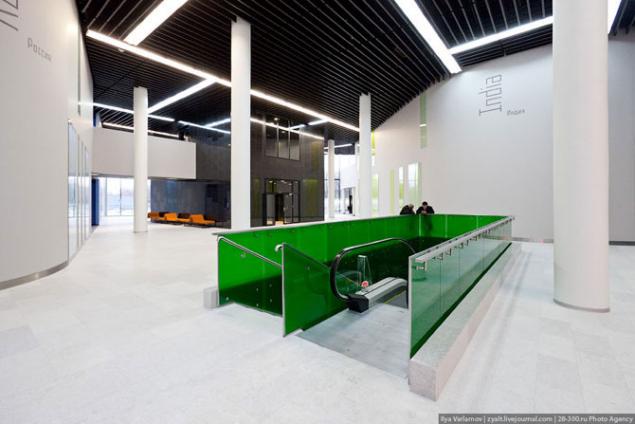
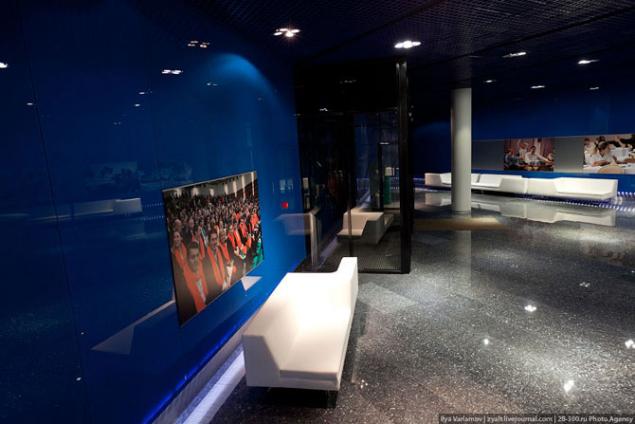
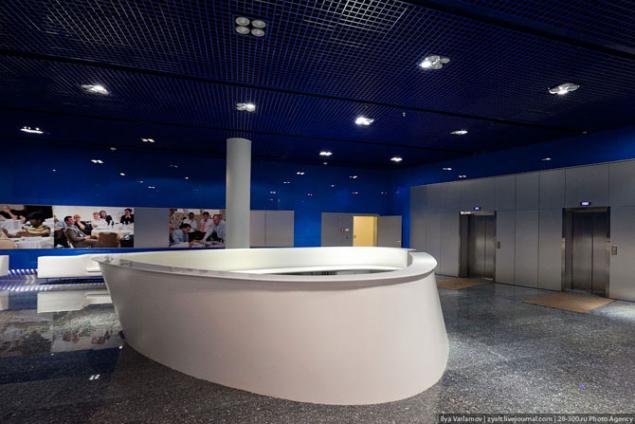
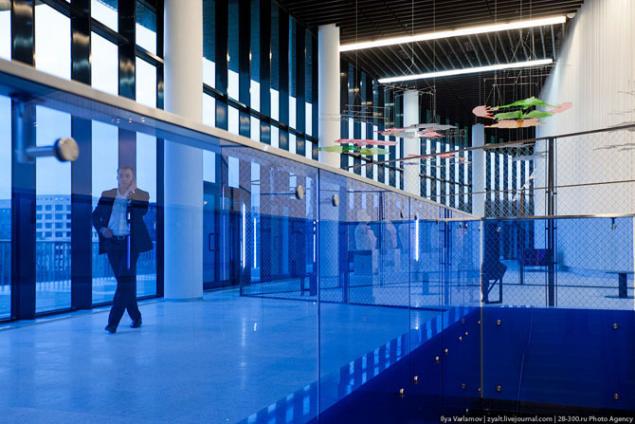
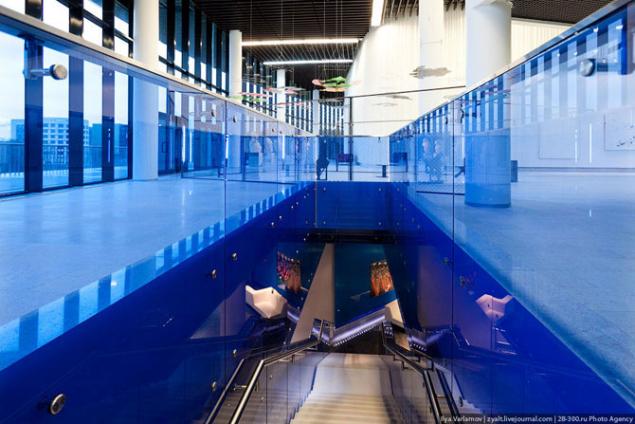
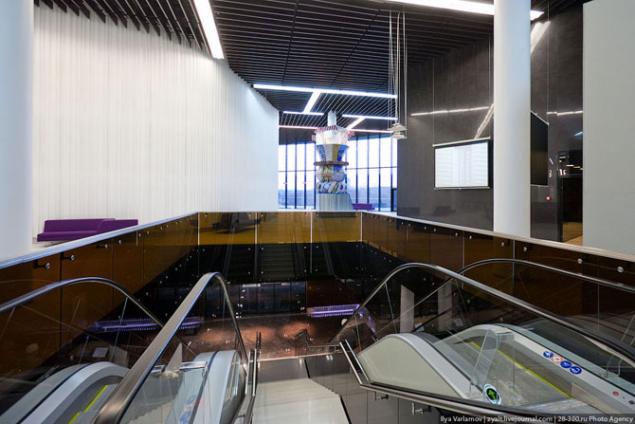
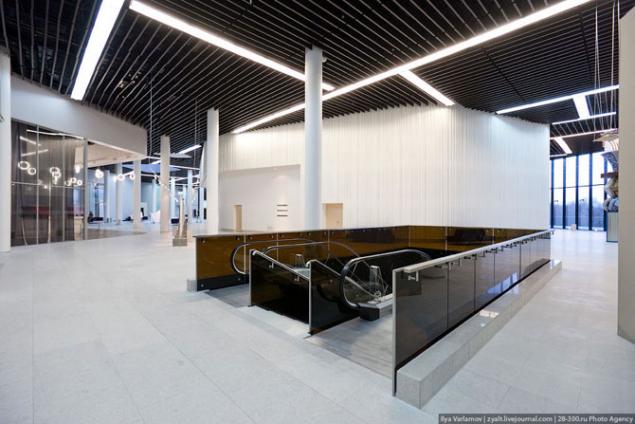
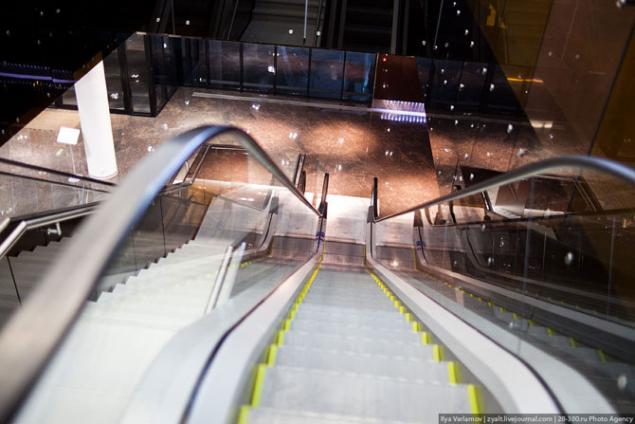

Disk space is divided into thematic areas: Singapore, China, India, Brazil, Africa, Russia. In each zone has its own color. Rooms in each area are named after cities in the region.
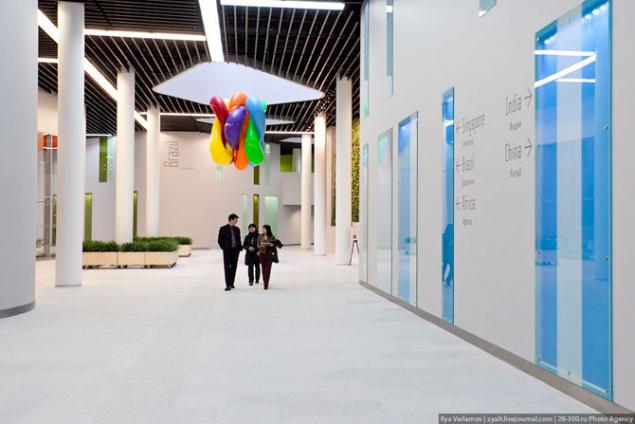
"Green Wall" sculpture and Alexander Frolov latex.
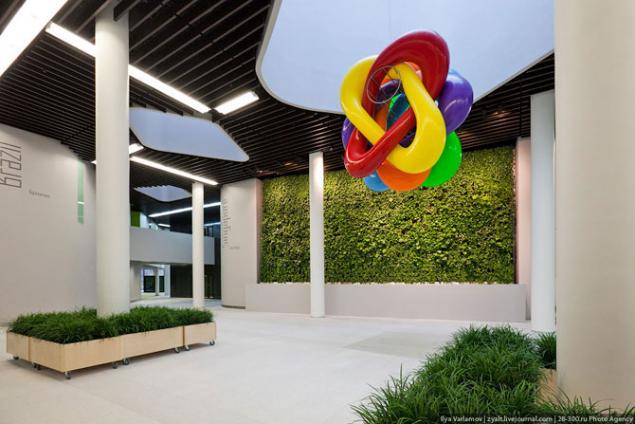
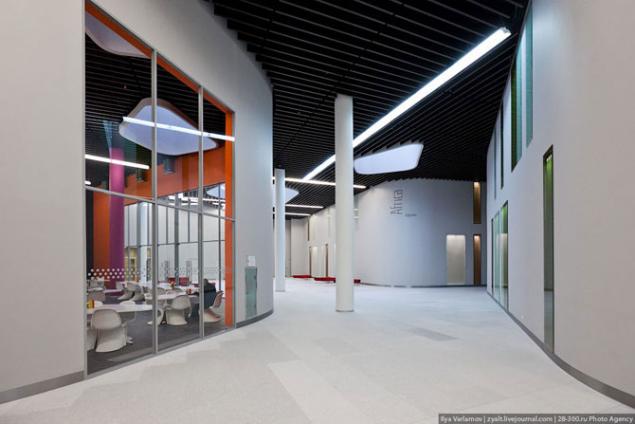
Dining room.
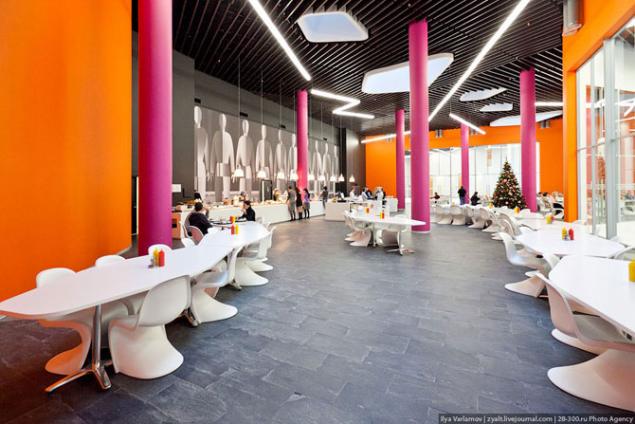
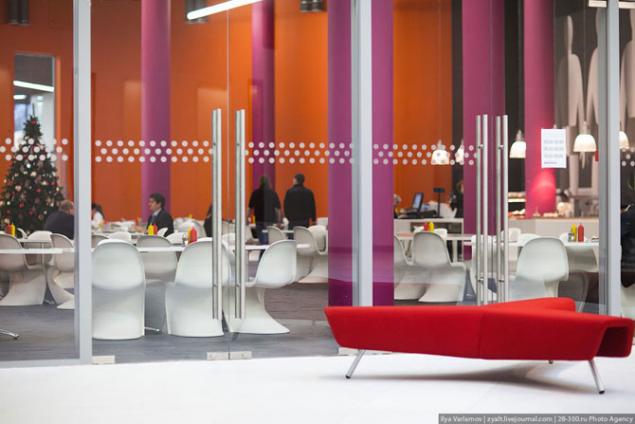
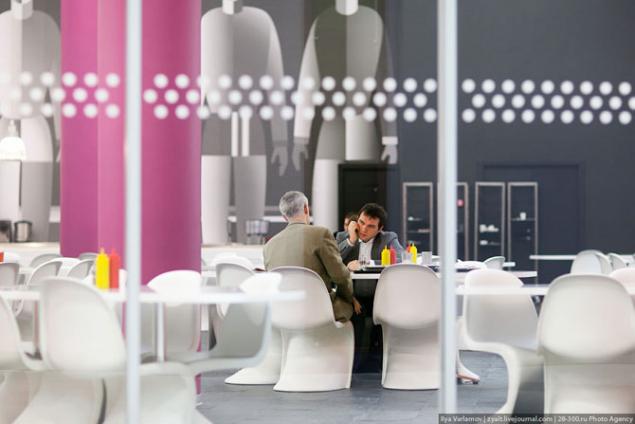
Zone Africa - orange. Throughout the free wi-fi.
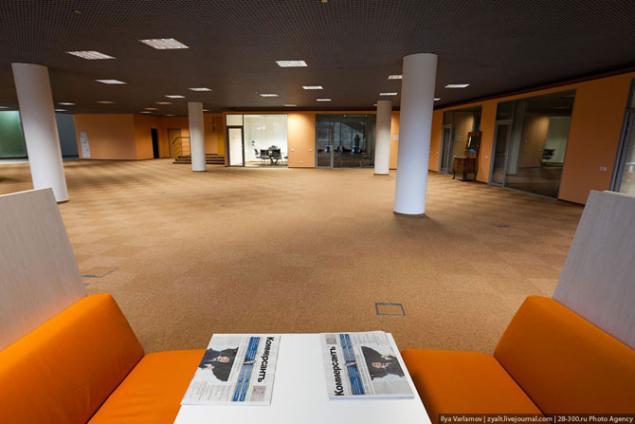
Russia - blue.
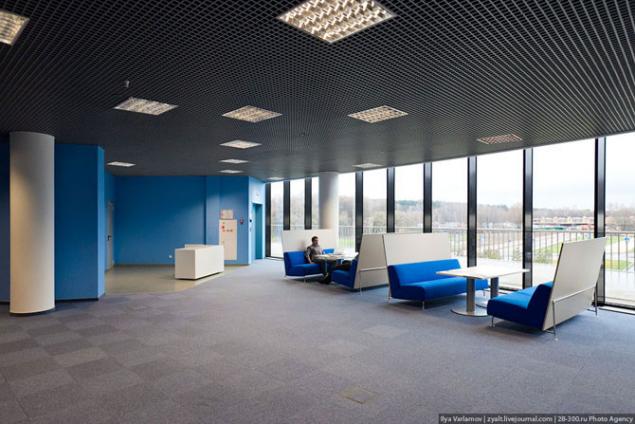
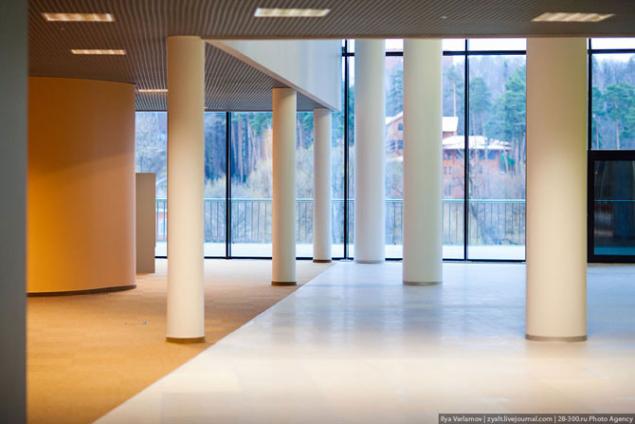
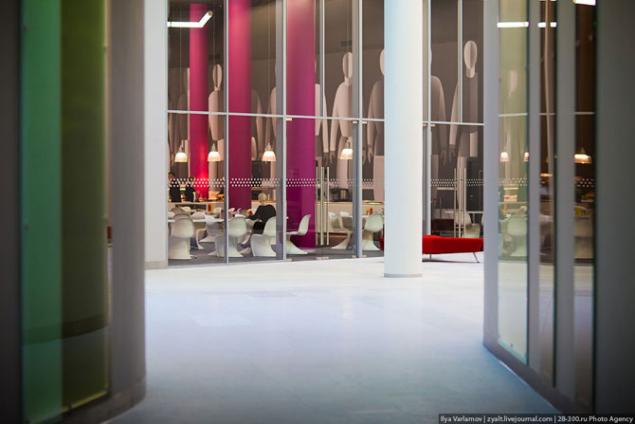
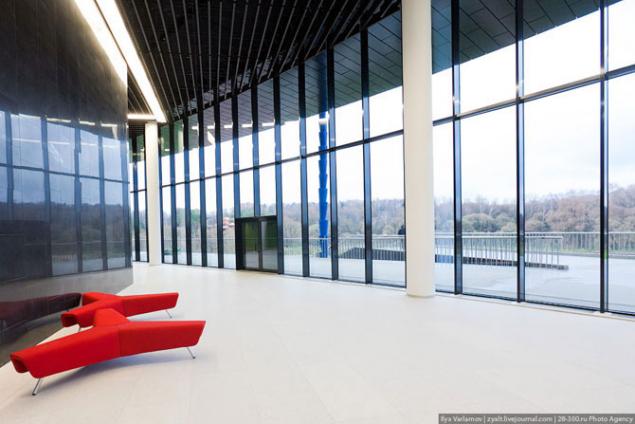
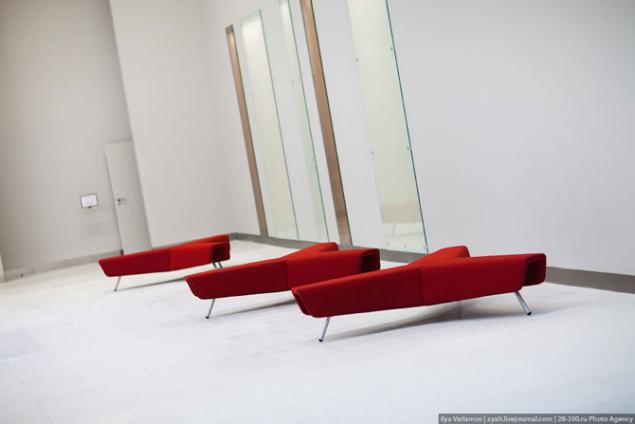
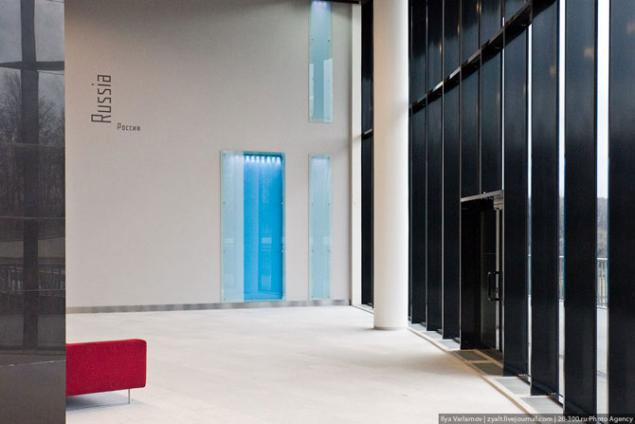
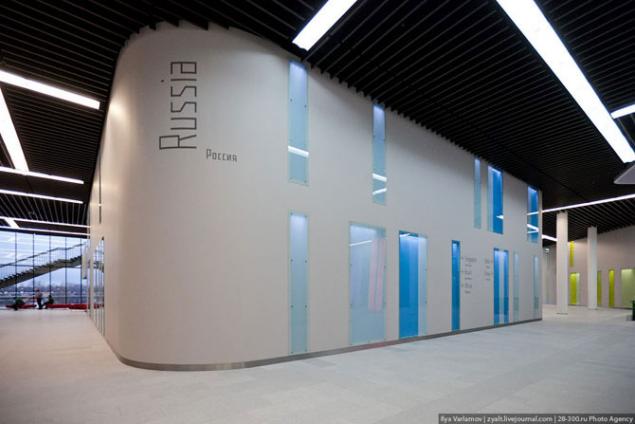
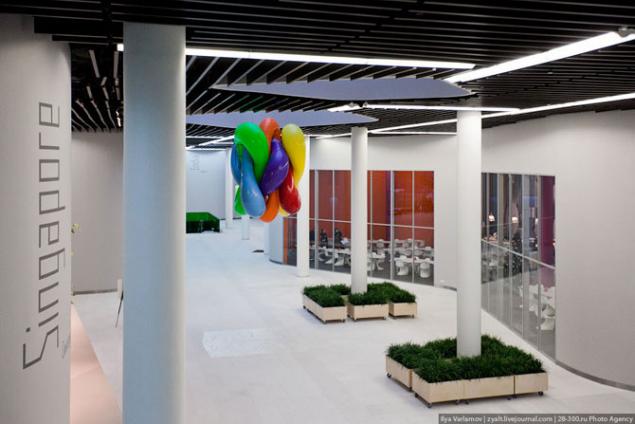
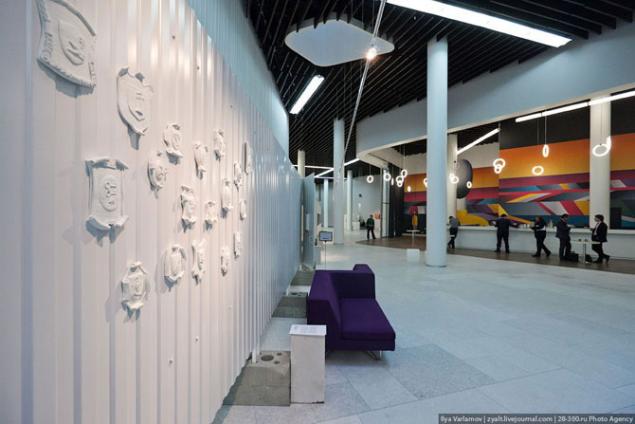
In the halls exhibited art objects, all the exposure time.
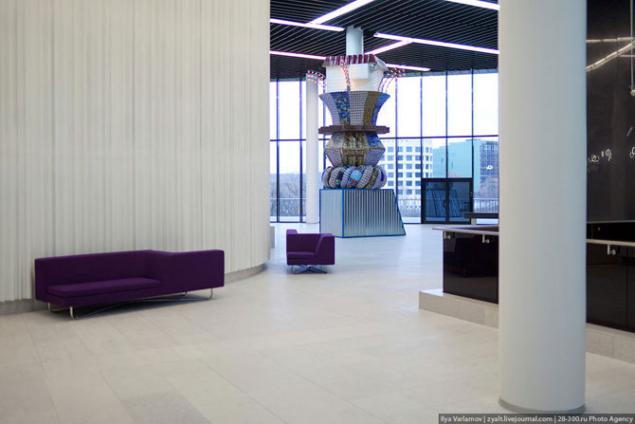
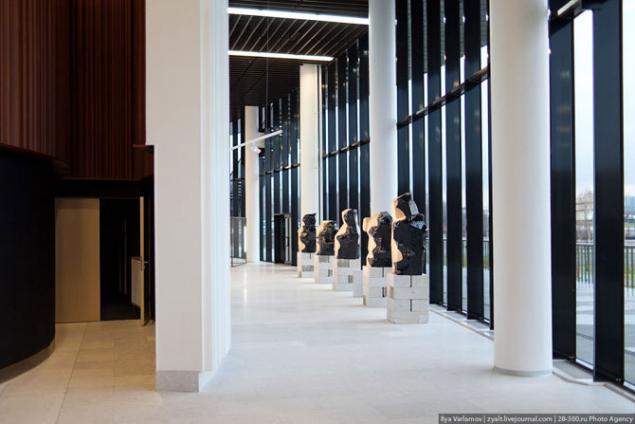
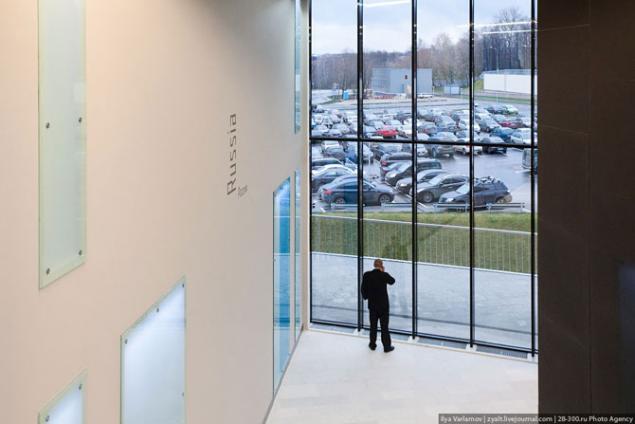
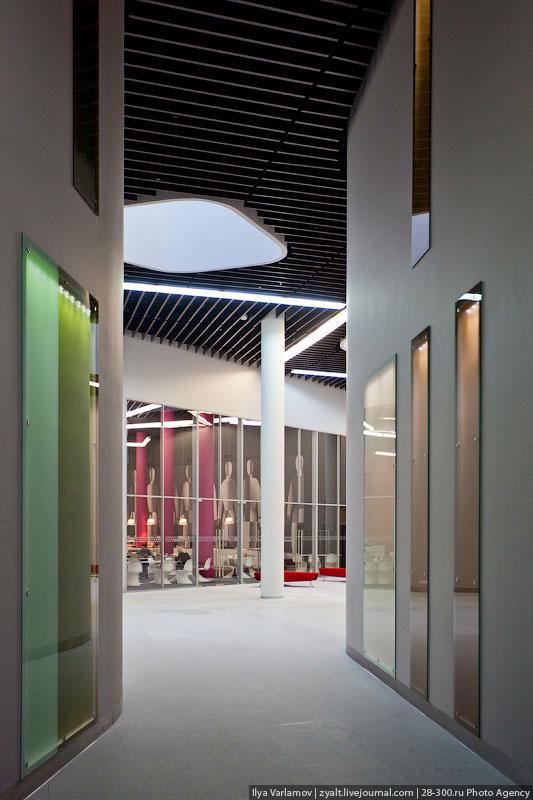
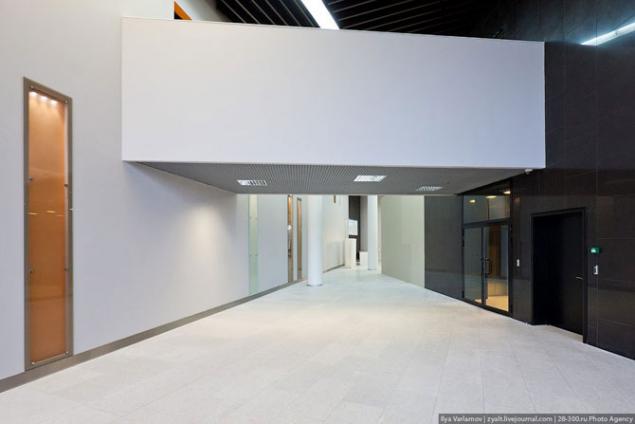
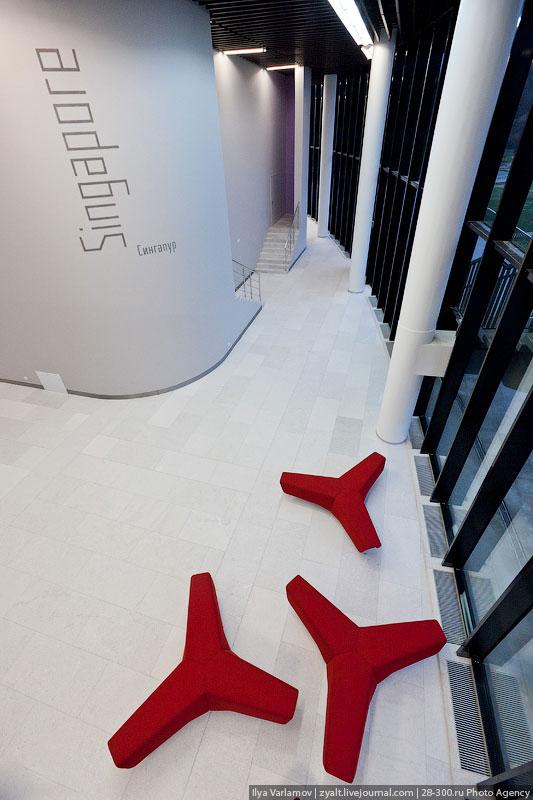
One of the halls.
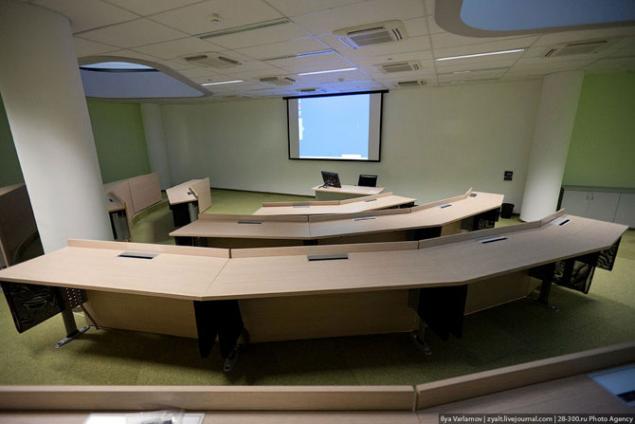
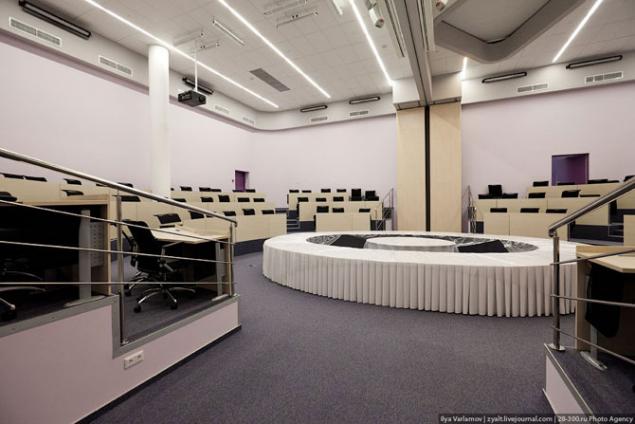
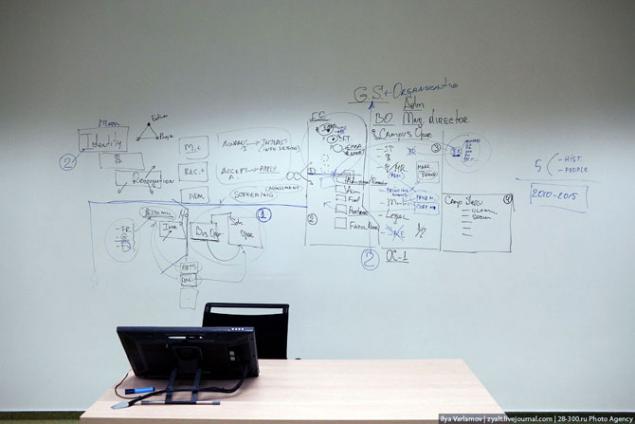
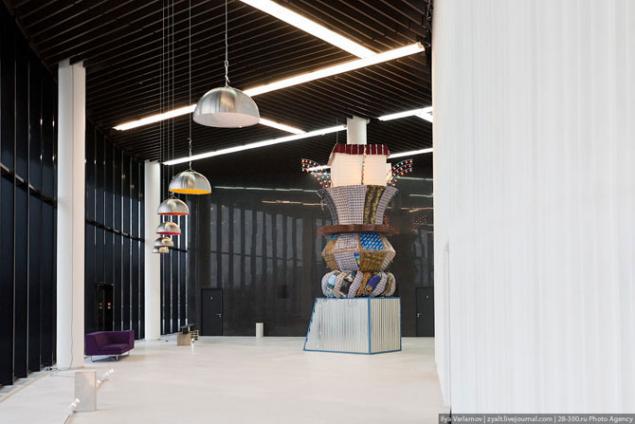
Monument shuttles.
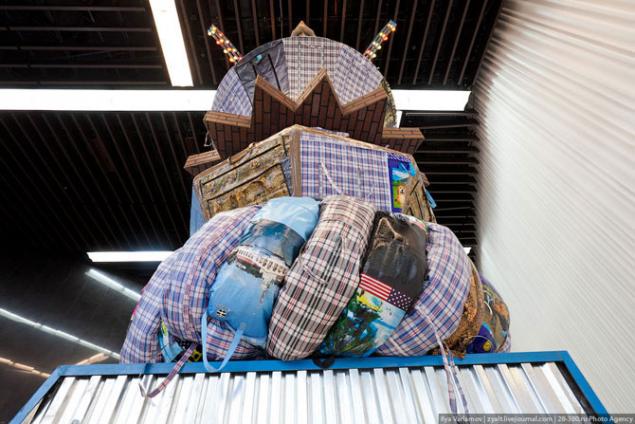
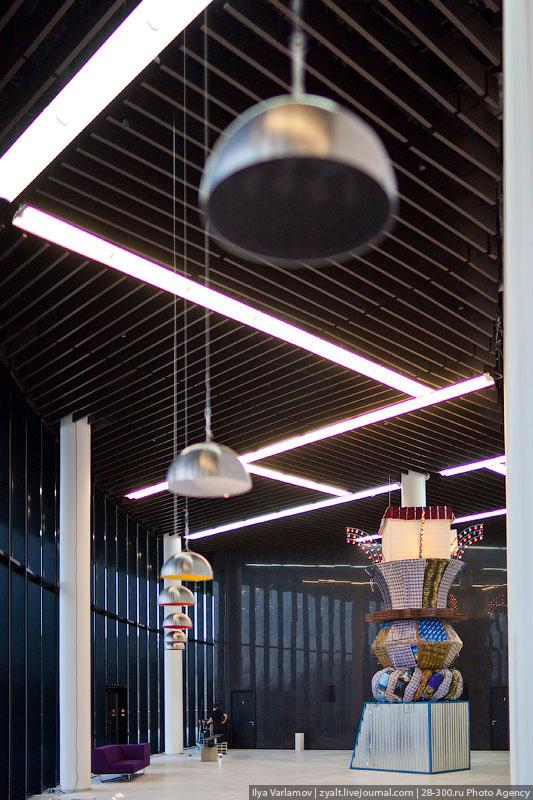
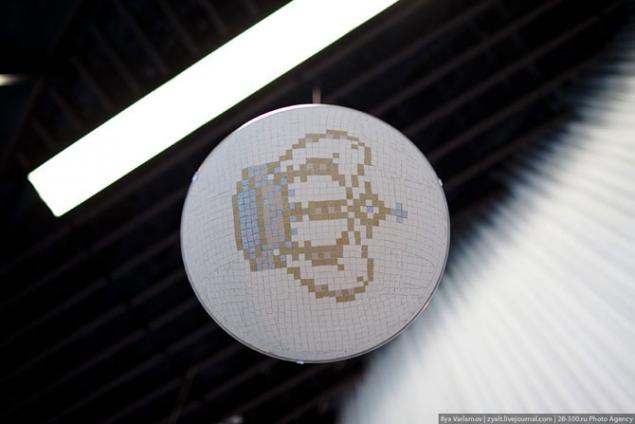
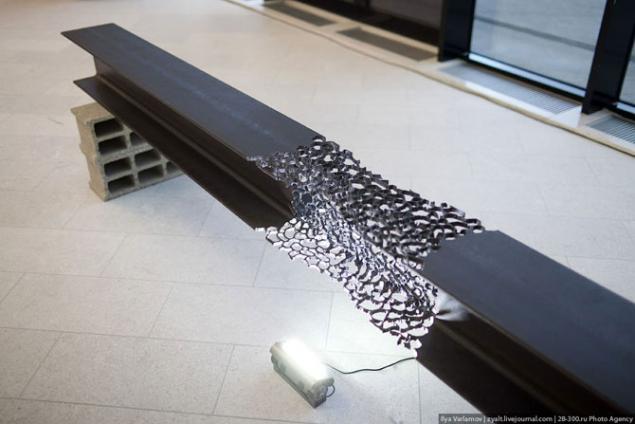
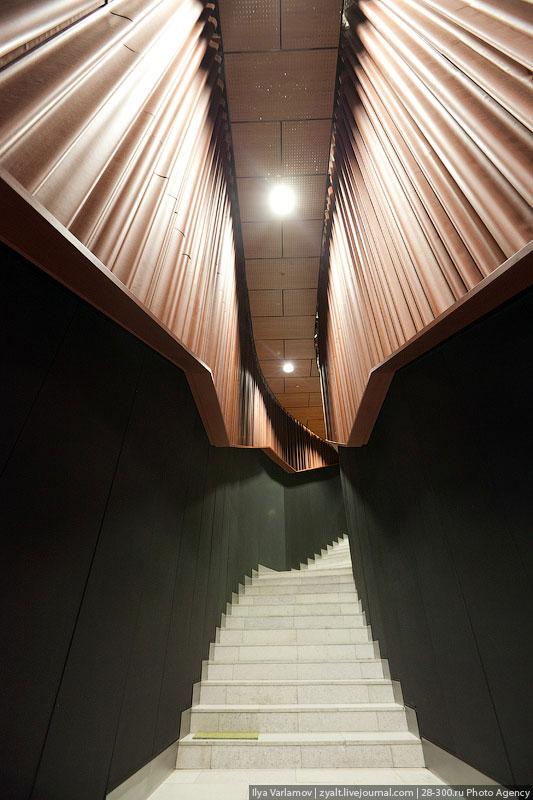
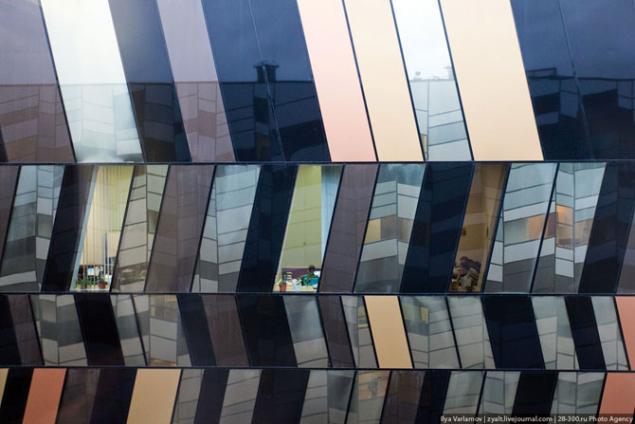
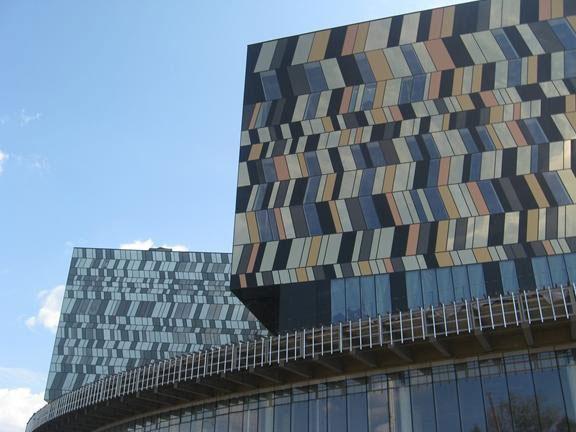
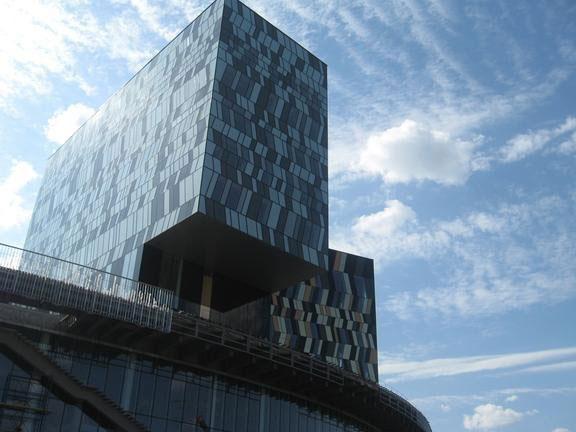
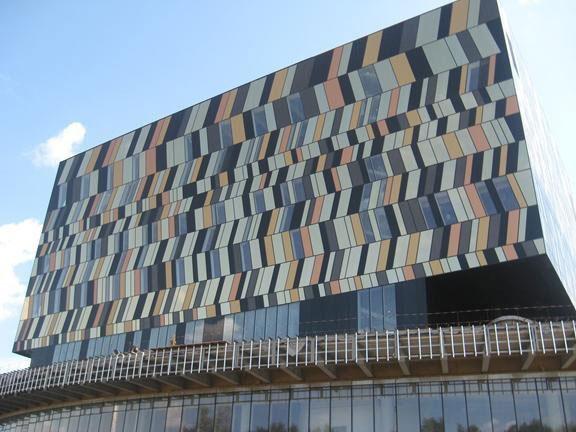
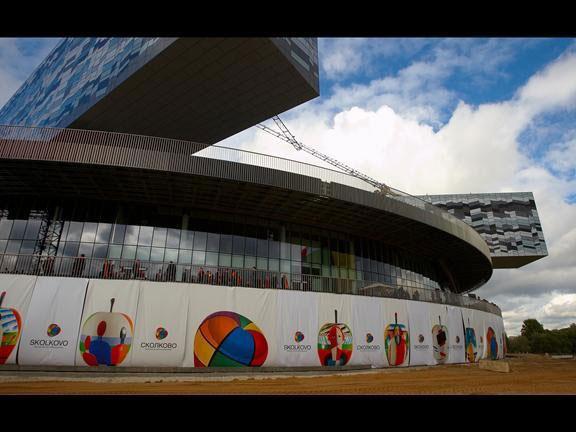
Four story building in the shape of a disk (disk-plaza). In it are all the facilities necessary for the organization of educational process: lecture halls, auditoriums, dean's office, congress hall with 650 seats, as well as a food court and a library.

On the ground floor of the building provides parking zone. On the roof there are four buildings: a hostel for students, hotel, sports complex and an office building. Not many people know that it's not just the Skolkovo business school and the future innovation center, but also a rare example of good modern architecture. Today I'll show the interiors of the main body "Disc".
So, from the parking lot, there are several inputs, each with its own color.










Disk space is divided into thematic areas: Singapore, China, India, Brazil, Africa, Russia. In each zone has its own color. Rooms in each area are named after cities in the region.

"Green Wall" sculpture and Alexander Frolov latex.


Dining room.



Zone Africa - orange. Throughout the free wi-fi.

Russia - blue.









In the halls exhibited art objects, all the exposure time.






One of the halls.




Monument shuttles.










