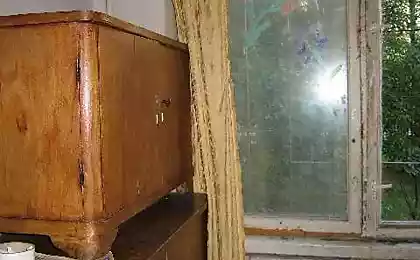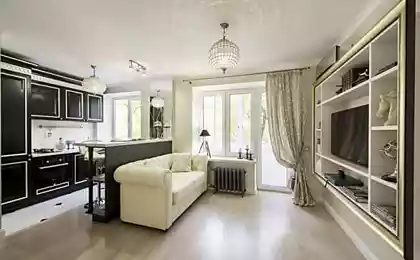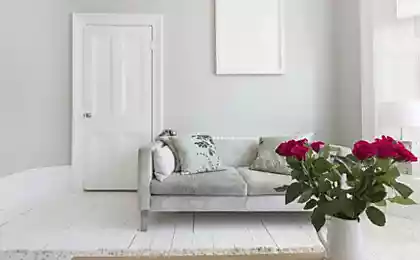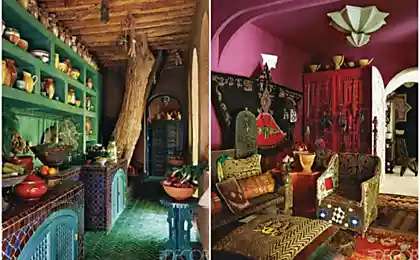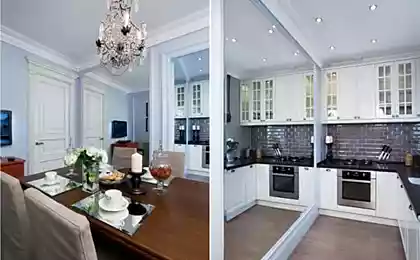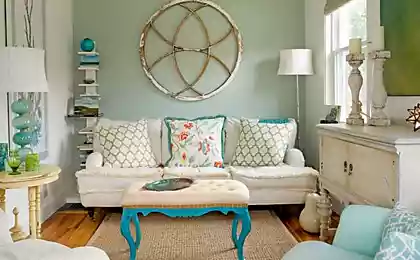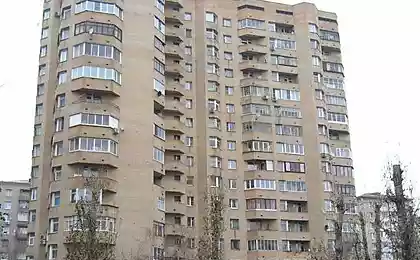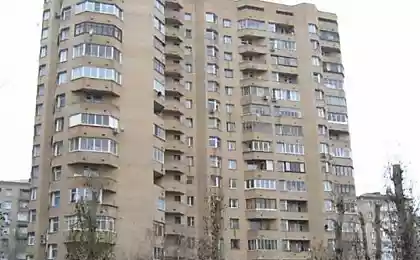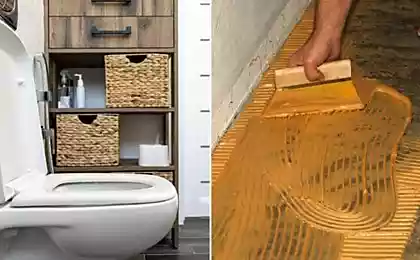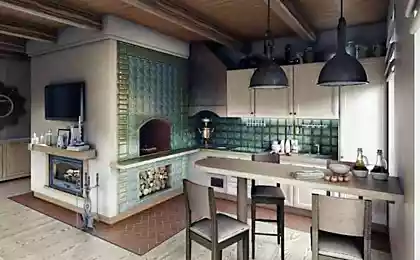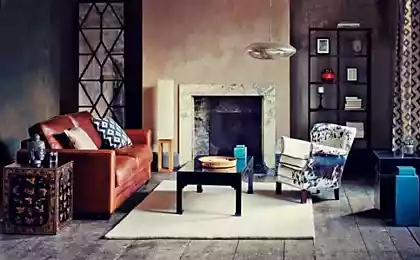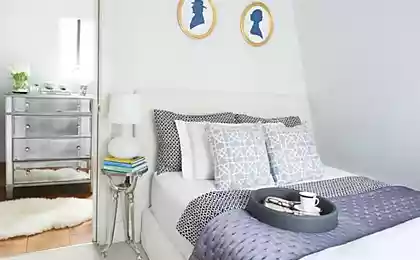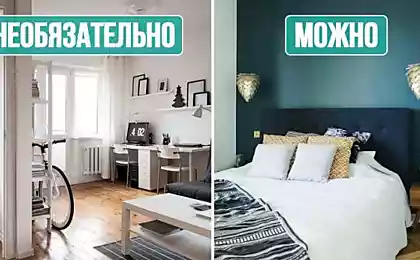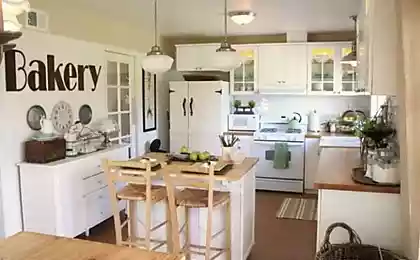214
Nothing is more depressing than the lack of repair and lack of space. A brilliant example of remodeling a small apartment of Nikolai Drozdov!
A small kitchen is a real horror of owners of Khrushchev and high-rise buildings of a typical old-style layout. I recently had a renovation, and in the kitchen area of just over 7 square meters. m I faced a lot of difficulties. After all, to implement interesting design ideas in the room of such modest dimensions, when every meter is important, is very problematic!
But people’s favorite Nikolai Drozdov, as it turned out, the kitchen and even less. Its area is only 5 square meters.
Since childhood I have loved the program “In the world of animals”, which in 2018 will be 50 years old. In addition to his career as a presenter, Nikolai Nikolayevich Drozdov made a scientific career: he defended his doctoral thesis, received numerous titles and awards, wrote more than 20 books, textbooks and manuals, an asteroid was even named after him. He taught us to appreciate and love the living world that surrounds everyone.

I recently saw a show that showed renovation of Nikolai Drozdov's apartment. I realized that this is just a great solution for small apartment owners. After all, with a competent approach and a tiny kitchen can be made comfortable and fashionable! The alteration also took over the corridor with the bathroom.
Modern design of a small kitchen Editorial "Site" prepared secrets for you. stylish renovation in a small apartment with a long history.
Drozdov’s apartment, despite its small size, is very expensive, because it was in the elevator of this house that he met his wife Tatiana, with whom he then lived for more than 40 years.
This is what the apartment looked like before the remodeling. It's the kitchen.
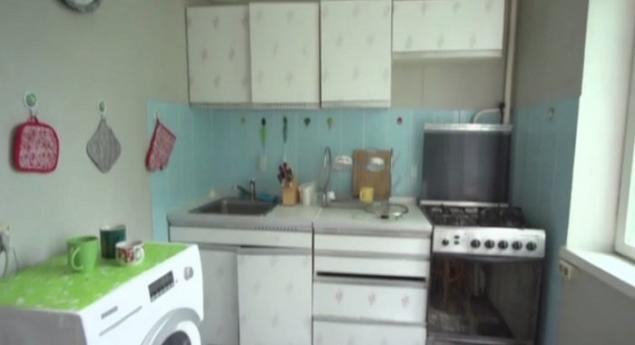
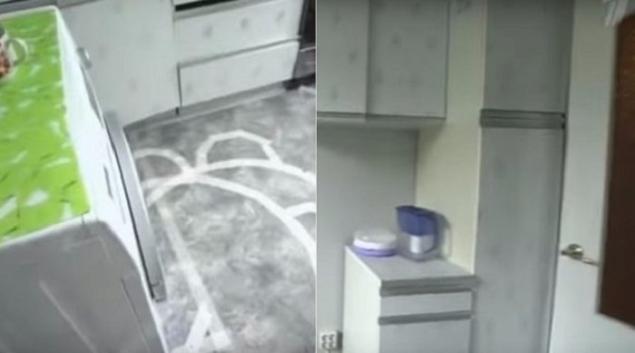
It's a view from the hallway.
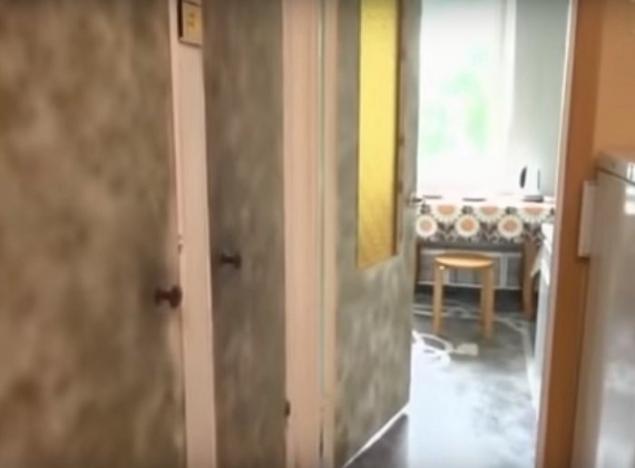
There's the hallway.
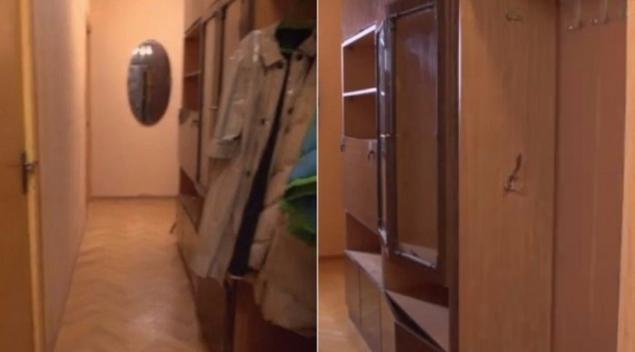
And a bathroom.
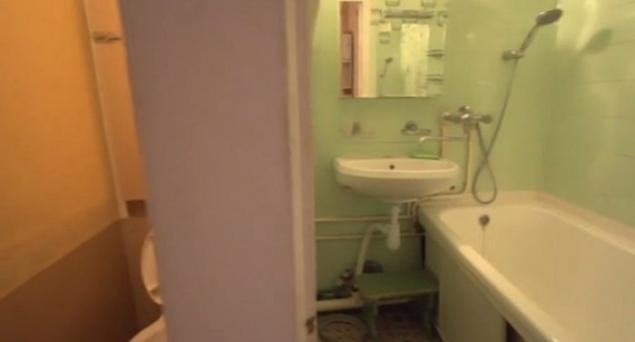
Designers primarily paid attention to functionality and ergonomics, because the kitchen is a vital area of any apartment, in this place a person spends a significant part of his free time. And here are the ideas that the experts put into practice.
I offer you a video of the reworking of the kitchen, corridor and bathroom in the apartment of Nikolai Nikolaevich Drozdov.
about:blank
For lovers of order, we have prepared 20 brilliant tips that will help save space in the kitchen! Try to implement all this at home, and you will see that there will be more functional space.
Using the example of this apartment, we want to show that a small space can be made functional and stylish. design solutions that have been used for visualization Improvements in ergonomics can be a great help for all owners of Khrushchev and small apartments.
How would you redesign your kitchen? I would be glad if you would share your thoughts in the comments.
But people’s favorite Nikolai Drozdov, as it turned out, the kitchen and even less. Its area is only 5 square meters.
Since childhood I have loved the program “In the world of animals”, which in 2018 will be 50 years old. In addition to his career as a presenter, Nikolai Nikolayevich Drozdov made a scientific career: he defended his doctoral thesis, received numerous titles and awards, wrote more than 20 books, textbooks and manuals, an asteroid was even named after him. He taught us to appreciate and love the living world that surrounds everyone.

I recently saw a show that showed renovation of Nikolai Drozdov's apartment. I realized that this is just a great solution for small apartment owners. After all, with a competent approach and a tiny kitchen can be made comfortable and fashionable! The alteration also took over the corridor with the bathroom.
Modern design of a small kitchen Editorial "Site" prepared secrets for you. stylish renovation in a small apartment with a long history.
Drozdov’s apartment, despite its small size, is very expensive, because it was in the elevator of this house that he met his wife Tatiana, with whom he then lived for more than 40 years.
This is what the apartment looked like before the remodeling. It's the kitchen.


It's a view from the hallway.

There's the hallway.

And a bathroom.

Designers primarily paid attention to functionality and ergonomics, because the kitchen is a vital area of any apartment, in this place a person spends a significant part of his free time. And here are the ideas that the experts put into practice.
- A large working surface was created almost along the entire perimeter of the room, with the capture of even part of the window sill. A wonderful solution was a folding countertop at the window - so that the guests had somewhere to drink tea, and the hostess had a space where to turn around.
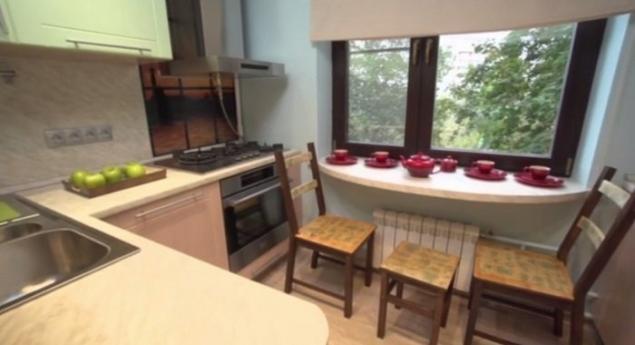
- Also on the perimeter of the kitchen placed the maximum number of storage systems. This is what the redevelopment plan looks like.
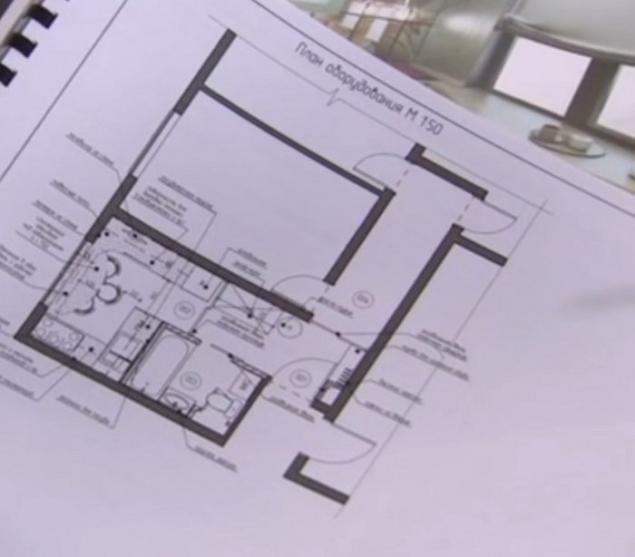
Thanks to the convenient working surface, it was possible to fit a cooking panel 80 cm wide. Also fit a comfortable refrigerator, stove and even a full-fledged dishwasher 60 cm wide. But the washing machine found its place in the redesigned bathroom.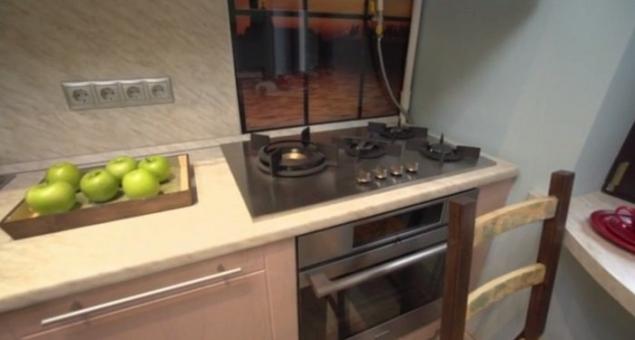
- The new window from maple timber pleases with the natural texture of the tree. In small kitchens, you should not place voluminous tulles and curtains that take up space. The ideal option for such rooms will be a Roman curtain.
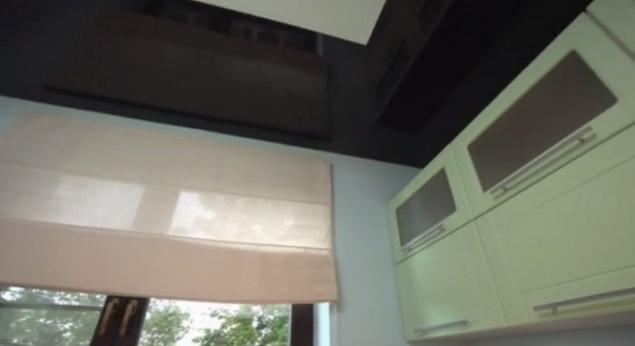
- A few words about the ceiling. It is made of two levels: drywall and stretch with a glossy surface. The lights are built in, which allows visually increase and the space. By the way, the same technique is used in the corridor.
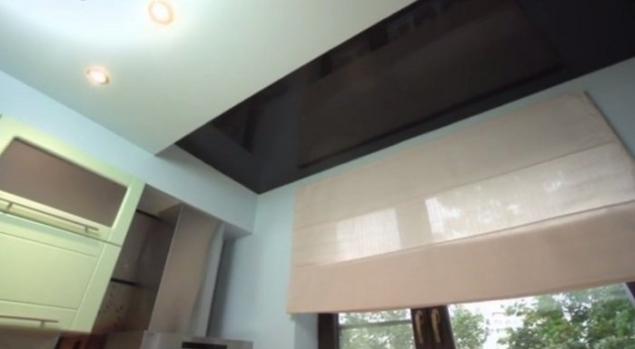
Next to the cooking panel and hood, an imitation of a refractory glass window was created with the application of the author's image. This design element, like the entire working surface, has LED backlighting, which also works to visually increase the space.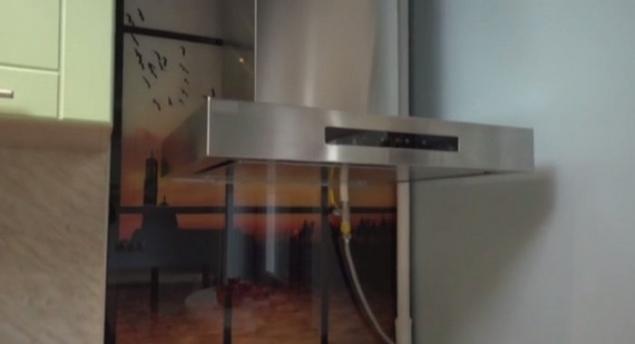
- An excellent design move was the flooring of a new floor, uniting the kitchen and corridor into a single space.
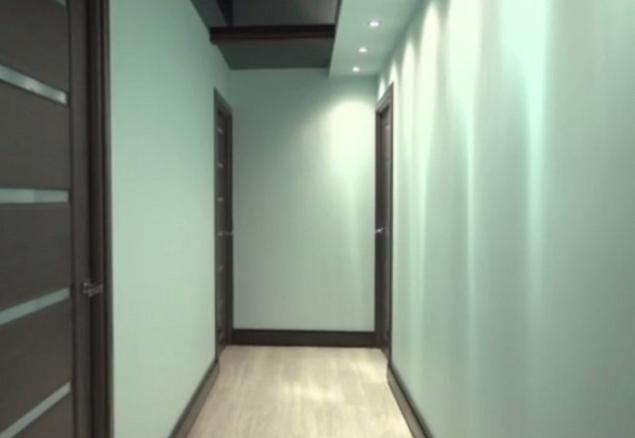
- Another technique that helps to save space is the use of sliding doors. In the front door from the inside was mounted overhead panel of the same design as the interior doors.
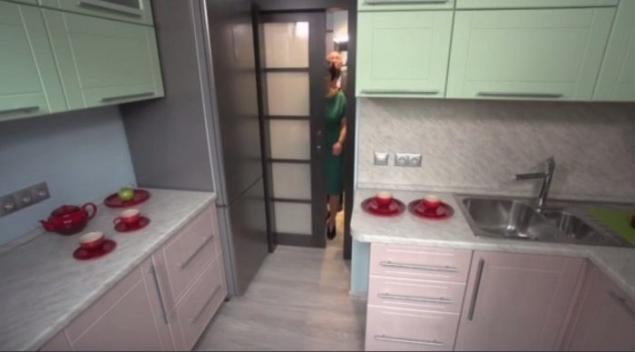
- In the decoration of the whole room used a light pastel range and glossy surfaces. The dusty pink and olive color of the facades is perfectly combined with the shade of the floor. The decoration is dominated by wooden, various shades and drawings, even the frame of a new window made of wood, the facades of the kitchen - matte glass.
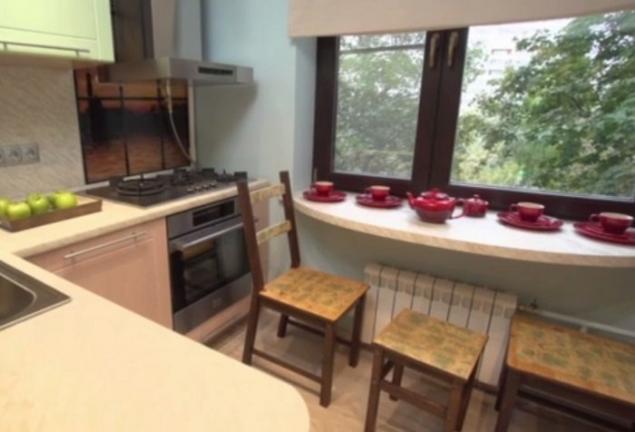
- Not without man-made objects, because things created with their own hands, give the room uniqueness. For the kitchen of Nikolai Drozdov, author's stools and chairs were created. The base of them was painted in the tone of the window, and the seats are made in the technique of decoupage using Krakle.
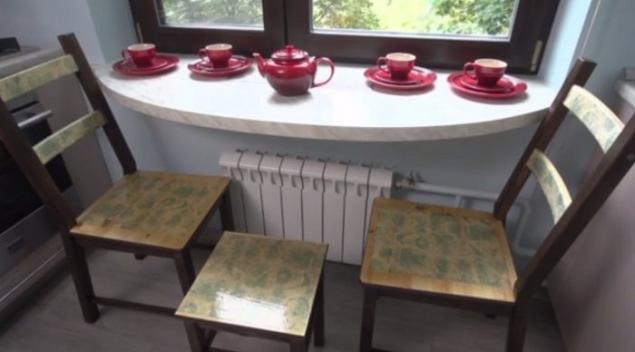
- The bathroom was completely remodeled. The wall between the bathroom and bathroom was broken to connect the two rooms into one. White and aquamarine colors were used in the decoration. The accent was decorative tiles with the image of birds.
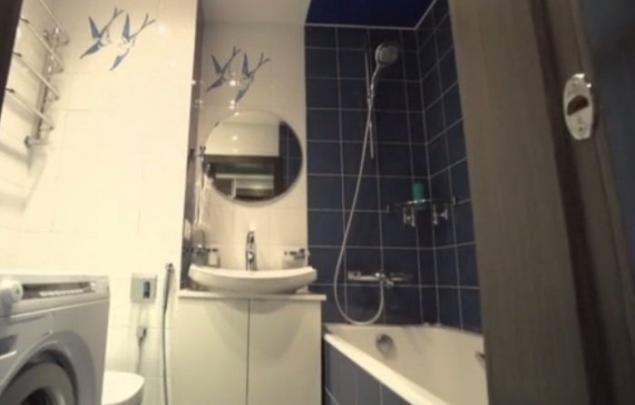
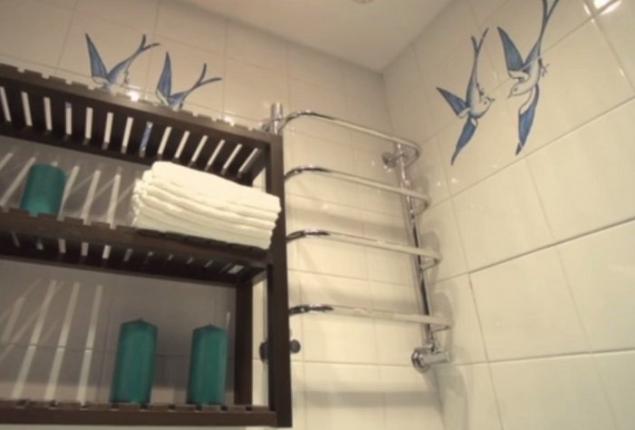
- And a few words about the hallway. The walls and plasterboard part of the ceiling are made in a single color. An interesting addition is the ceiling beams located along the perimeter of the stretch ceiling, as well as the dark plinth and glossy surfaces of the cabinet-coupe.
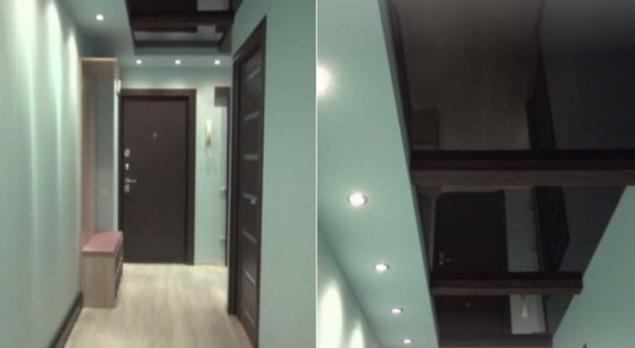
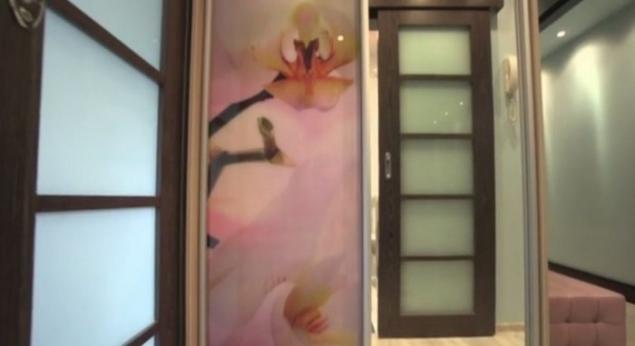
I offer you a video of the reworking of the kitchen, corridor and bathroom in the apartment of Nikolai Nikolaevich Drozdov.
about:blank
For lovers of order, we have prepared 20 brilliant tips that will help save space in the kitchen! Try to implement all this at home, and you will see that there will be more functional space.
Using the example of this apartment, we want to show that a small space can be made functional and stylish. design solutions that have been used for visualization Improvements in ergonomics can be a great help for all owners of Khrushchev and small apartments.
How would you redesign your kitchen? I would be glad if you would share your thoughts in the comments.
15 of the most fashionable options of half-boots season autumn-2017! No. 7 is very popular.
Every Russian old man should know why Europeans do not have joint pain! They don't neglect ...
















