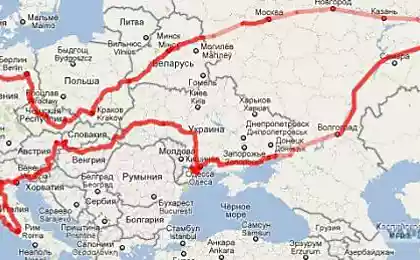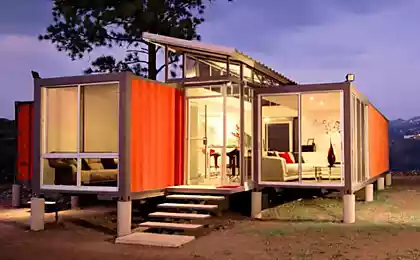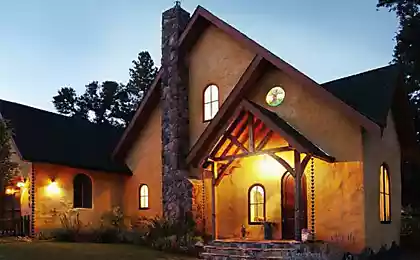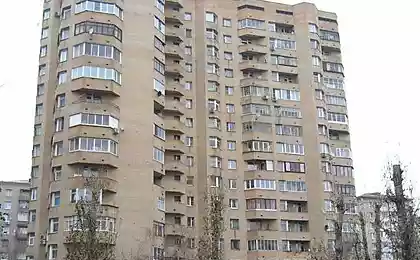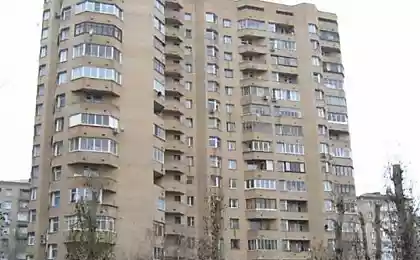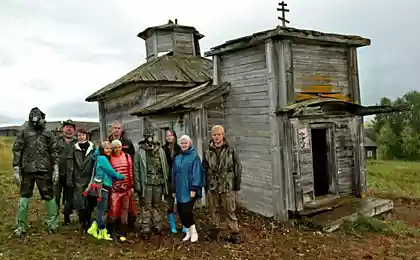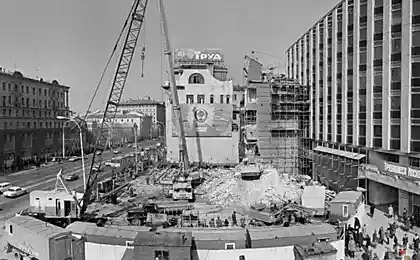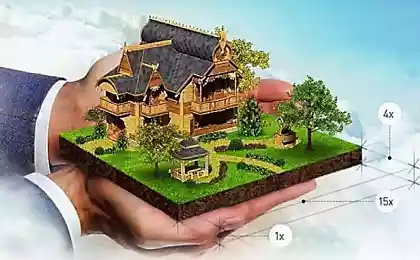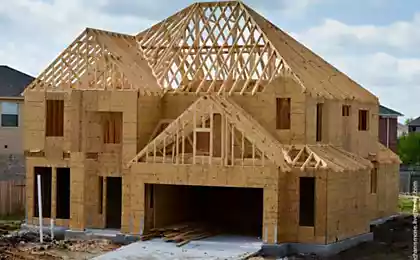189
Bachelored Europeans don't build square houses in the north, and it's time to come to our senses
There are no square houses in northern Europe. They remember this rule, but somehow they forgot us. In our region, the shape of the house almost does not pay attention. Look at the square, but for some reason the form is not important. But these nuances must be taken into account. If you're interested in a question, What kind of house to build for permanent residenceWe recommend that you read this article.
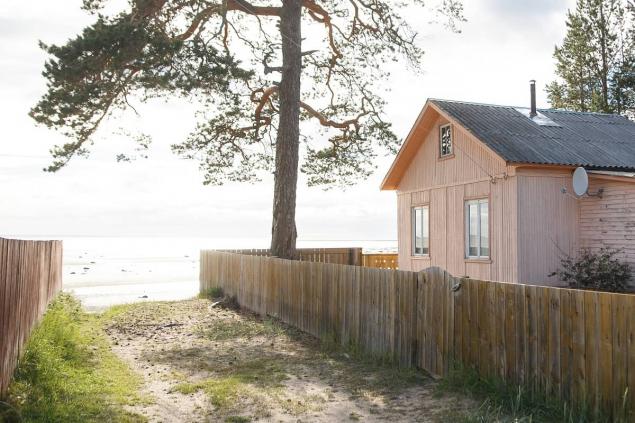
On these thoughts I was prompted by a conversation with a friend of the architect. They say that the main thing is the area, the number of storeys, the number of rooms that customers want. Everything else is a matter of technology. However, in near and far abroad, the shape of the house is determined first of all. And this is directly related to the fact that in Scandinavia almost no square houses are built.
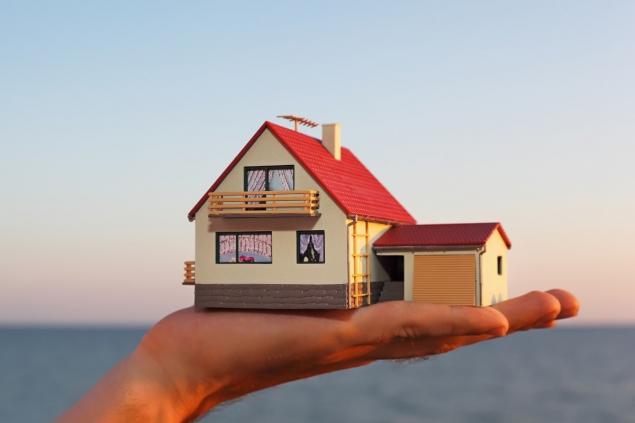
Almost everywhere they are either rectangular or more complex: F-shaped, T-shaped, G-shaped. Square houses can be found in countries closer to the Mediterranean Sea. It is more comfortable to live in such places where there are more sunny days a year. It would seem that in Germany the houses should be square, with mathematical precision. Germans like it when everything is practical and simple. Their homes are the same as those of their northern neighbors.
Recently, people have been building up cottage villages with square houses of 6 * 6, 7 * 7, 10 * 10, 12 * 12. There are individuals who put up boxes measuring 16*16 and then wonder at the big heating bills. By the way, such houses can be found in the wilderness, if you go somewhere further. There, too, you can see houses rectangular shape - log-five-walled.
What is the difference between a square house and a rectangular one? It is simple: the square is a calm, equivalent figure, thanks to which there is a feeling that everything is at hand, so the house seems more compact. But the rectangular shape creates movement in the space of the house.
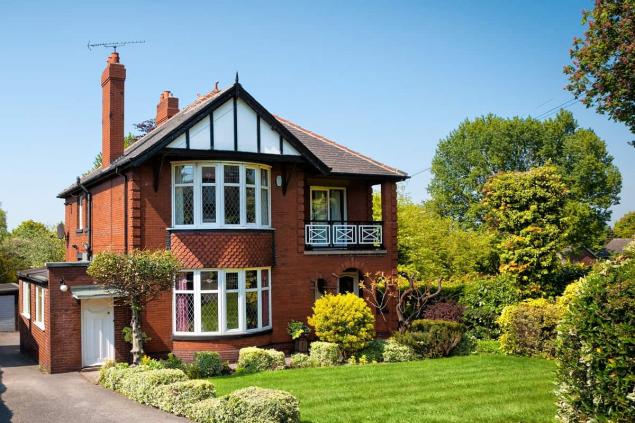
Take, for example, an ordinary house of the average Finn, which will be 126 square meters in size. What are the pros? First, it is possible to separate living rooms from noisy household areas. Second, separate the parents’ rooms from the children’s.
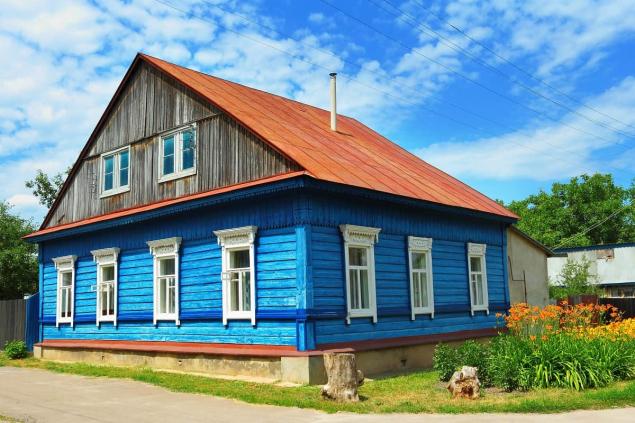
It is also possible to put the facade of the house and living rooms in such a way that they will all be on the sunny side. And this is very important - a rectangular house is easier to orient so that the facade with front windows comes out on the sunny side. In this case, only one side with economic premises will be directed to the shadow and leeward side. Very practical.
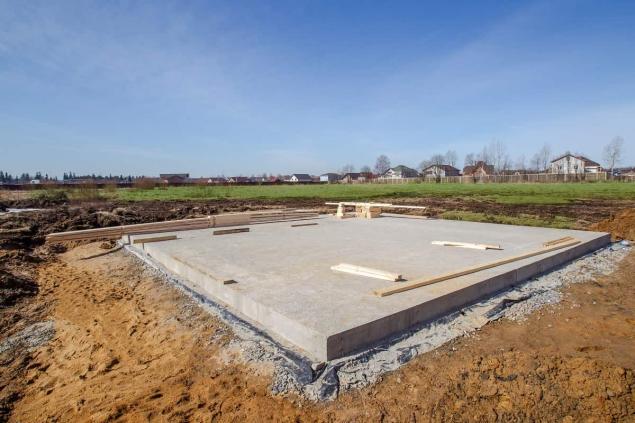
But from the roof of a square house it is difficult to make a drainage. In addition, the roof will carry a large snow load. The owner of such a house will have to clean the snow around the house more often and make sure that the snowdrift does not collapse from the roof.
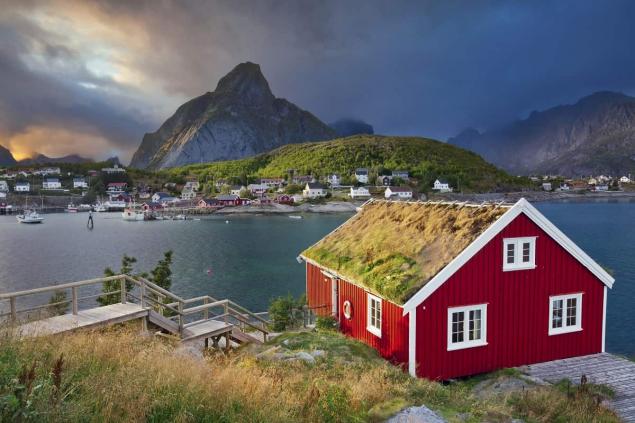
But there are also advantages of a square shape for the facade. Such a house is more suitable for the southern regions, because it better accumulates cold from the air conditioner. In addition, a terrace or roof with a takeaway will give a useful shade during the heat around the house. And what form of home you think is more practical, write in the comments!

On these thoughts I was prompted by a conversation with a friend of the architect. They say that the main thing is the area, the number of storeys, the number of rooms that customers want. Everything else is a matter of technology. However, in near and far abroad, the shape of the house is determined first of all. And this is directly related to the fact that in Scandinavia almost no square houses are built.

Almost everywhere they are either rectangular or more complex: F-shaped, T-shaped, G-shaped. Square houses can be found in countries closer to the Mediterranean Sea. It is more comfortable to live in such places where there are more sunny days a year. It would seem that in Germany the houses should be square, with mathematical precision. Germans like it when everything is practical and simple. Their homes are the same as those of their northern neighbors.
Recently, people have been building up cottage villages with square houses of 6 * 6, 7 * 7, 10 * 10, 12 * 12. There are individuals who put up boxes measuring 16*16 and then wonder at the big heating bills. By the way, such houses can be found in the wilderness, if you go somewhere further. There, too, you can see houses rectangular shape - log-five-walled.
What is the difference between a square house and a rectangular one? It is simple: the square is a calm, equivalent figure, thanks to which there is a feeling that everything is at hand, so the house seems more compact. But the rectangular shape creates movement in the space of the house.

Take, for example, an ordinary house of the average Finn, which will be 126 square meters in size. What are the pros? First, it is possible to separate living rooms from noisy household areas. Second, separate the parents’ rooms from the children’s.

It is also possible to put the facade of the house and living rooms in such a way that they will all be on the sunny side. And this is very important - a rectangular house is easier to orient so that the facade with front windows comes out on the sunny side. In this case, only one side with economic premises will be directed to the shadow and leeward side. Very practical.

But from the roof of a square house it is difficult to make a drainage. In addition, the roof will carry a large snow load. The owner of such a house will have to clean the snow around the house more often and make sure that the snowdrift does not collapse from the roof.

But there are also advantages of a square shape for the facade. Such a house is more suitable for the southern regions, because it better accumulates cold from the air conditioner. In addition, a terrace or roof with a takeaway will give a useful shade during the heat around the house. And what form of home you think is more practical, write in the comments!
When to start baking pancakes on Maslenitsa in 2021
Modern insulation for the attic rest compared to the grandfather method

