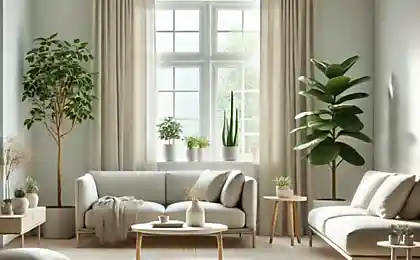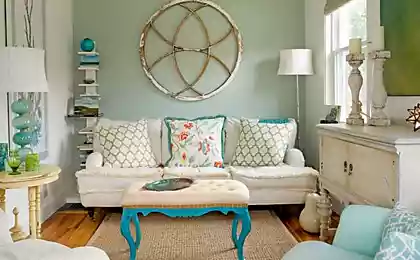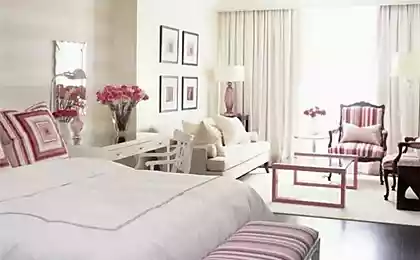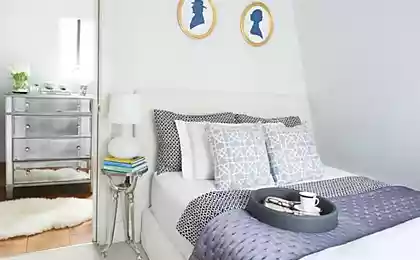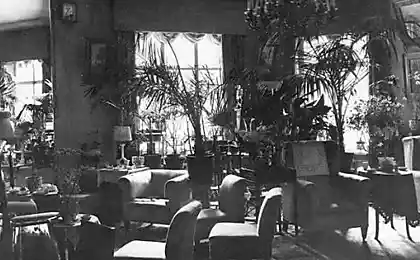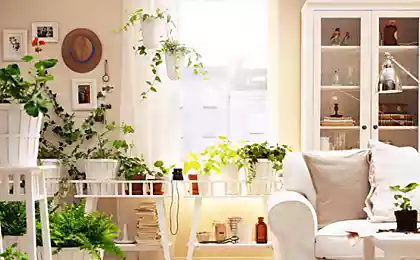525
Pantry in the apartment: recommendations for the location and filling
It is not necessary to abandon the pantry, even if it is possible to increase another room. In fact, this area is incredibly functional — you can store the vacuum cleaner and a MOP, conservation and outerwear, skis and sled, scooter and even a children's bike, and building tools and old magazines.
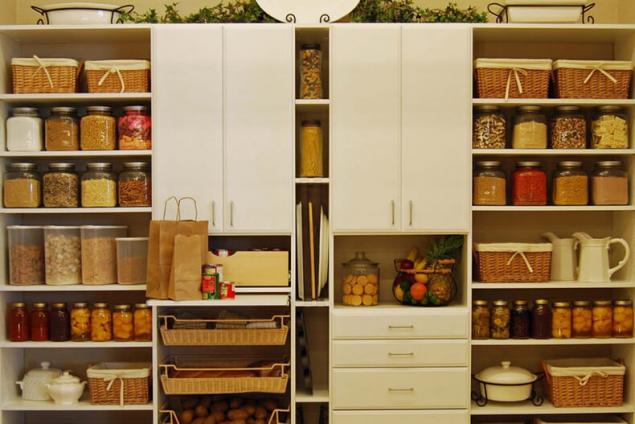
Just do not forget that the internal "structure" of the closet should allow you to organize all of these items — don't aimlessly put all the trash that is found no place in the apartment. If the thing you don't need, it is better to throw or to give to someone, and leave only what you need.
Where in the apartment to place the pantry
Sometimes storage space is already provided in the layout — most often, it is carried into the hall. But if this functional space you have in the room, you should allocate it to some unused corner. To arrange storage in such places:
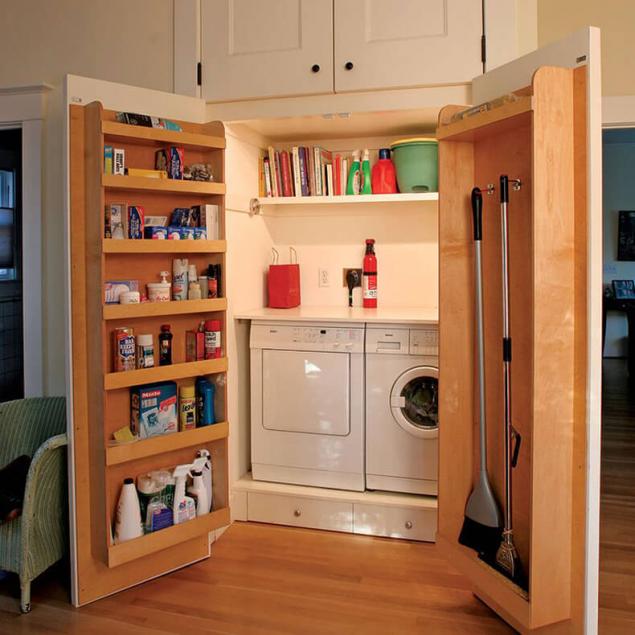
Storage room for washing machine in niche wall
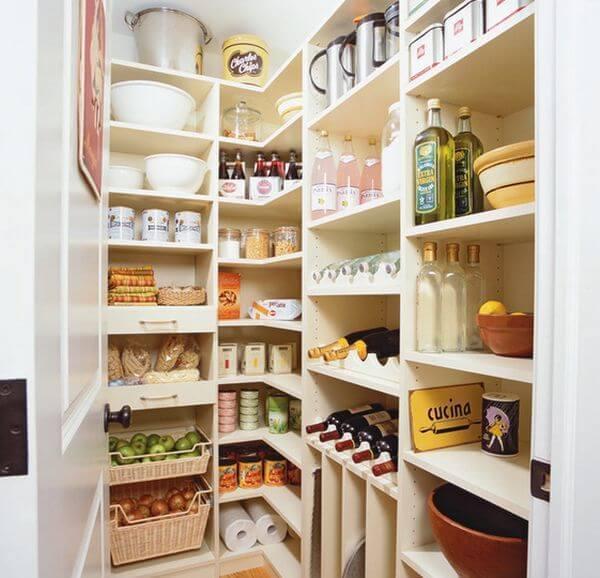
Pantry behind the door at the end of the corridor
Small storage space located above the door
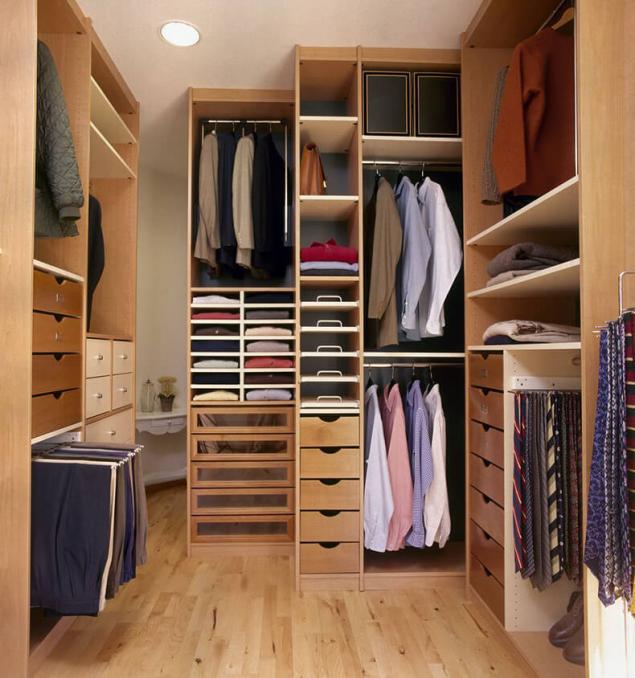
Pantry in spacious wardrobes along with a dressing room
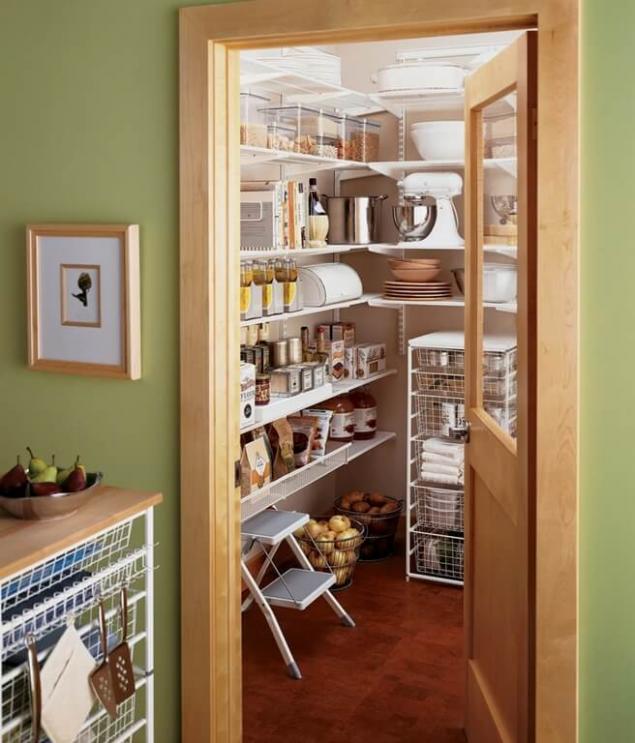
Pantry in a separate room
1. Niche — no alterations, just to add to the niches and shelves to hang a door.
2. Dead end corridor — it often happens, if the corridor is long and elongated. A dead end is fenced off with plasterboard and closes the door. It turns out the area a couple of square meters that you can use as a pantry.
3. Above the door is a good option only if there is no other. After all, to use such space under the ceiling is not very convenient. Most often, such a storage stand in the kitchen and fit for the storage of domestic preparations.
4. In the closet — if one of your rooms has a wardrobe, that's part of it and you can pay for storage.
5. In one of the rooms — I understand that you have to sacrifice a few square meters.
How to fix the closet
Before you begin repairs in the pantry, you need to decide what you will be stored there. Because it can accommodate a dressing room, a storage of household chemicals or food, a cupboard for tools, and even office. Without a plan to start repairing you should not. In addition, through the plan, you will be able to provide the necessary utilities — electricity and ventilation.
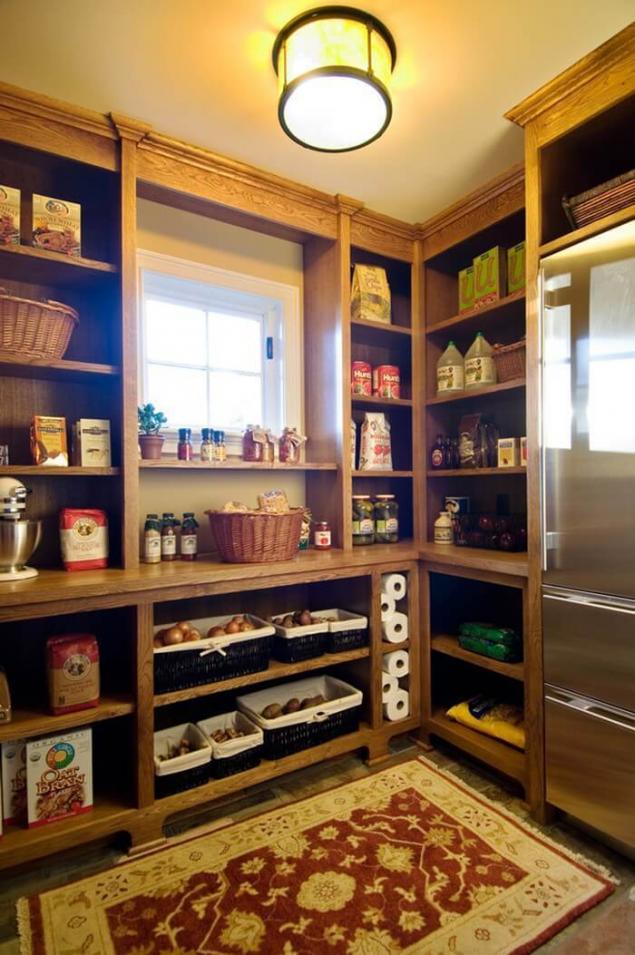
The window is not in every pantry, so it is necessary to provide ventilation
Council. Finish the pantry needs to be a low cost, durable, and match the design of nearby buildings.
An ideal finishing materials for the pantry:
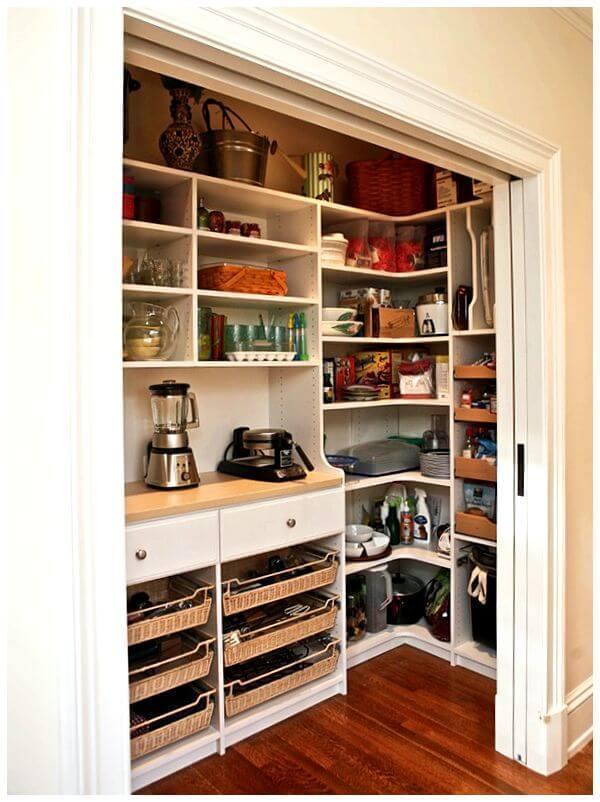
Sliding doors hidden in the box
And don't forget about the doors — do not focus on the pantry, so that the door leaf is chosen similarly to those interior designs that are already installed in your apartment. Sometimes the door of the pantry, make a mirror — if they are located in the hallway. As for ergonomics, it is from this point of view it is better to provide a sliding design that doesn't take up space when opened.
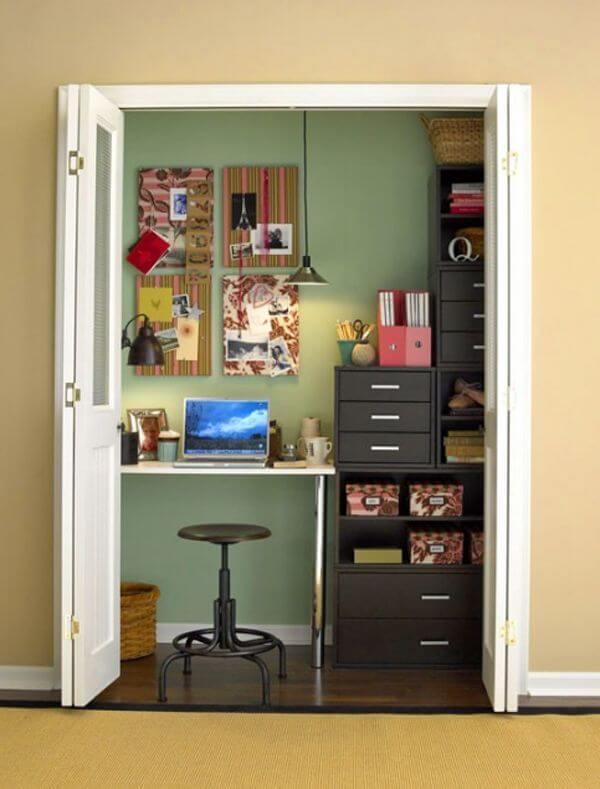
Folding doors take up less space
How to divide the pantry into sections
Internal filling the pantry should be functional. Large areas here, and that means that every square inch should be employed with advantage. If we talk about the universal pantry, then it will be:
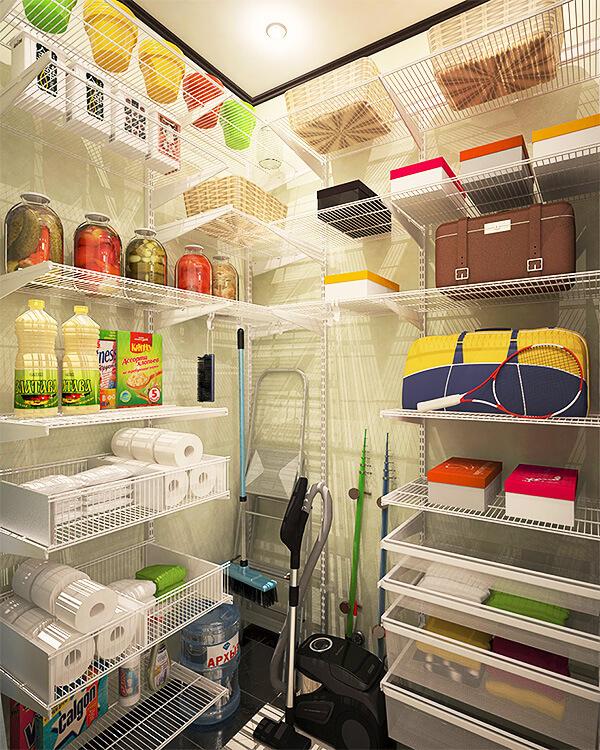
Storage grids
Interesting ways of decorating pantry
A lot depends on which room is located pantry. So, if she put on the kitchen and not exceeding in area even the fridge, still it is possible to use efficiently — upload bucket, vacuum cleaner, household chemicals. For mops and kitchen towels, you can make special holders on the door that will allow you to save internal space. Do not do without the shelves for preservation — just be sure to distinguish between internal segments for products, items and household products.
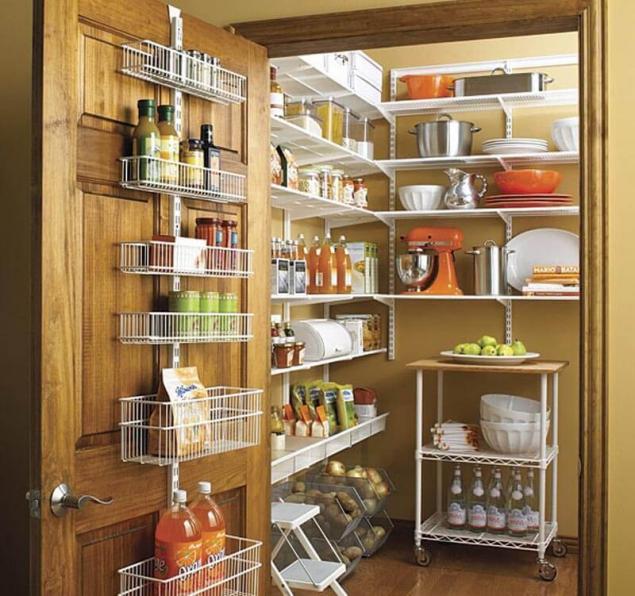
Wall system for attachment — you can adjust the height of shelves
Council. Shelves for food storage and domestic preparations should be as thorough as possible. It is better to place the letter P so you see the condition of your supplies, where and what is located. And don't forget that in the pantry where food is stored, adequate ventilation.
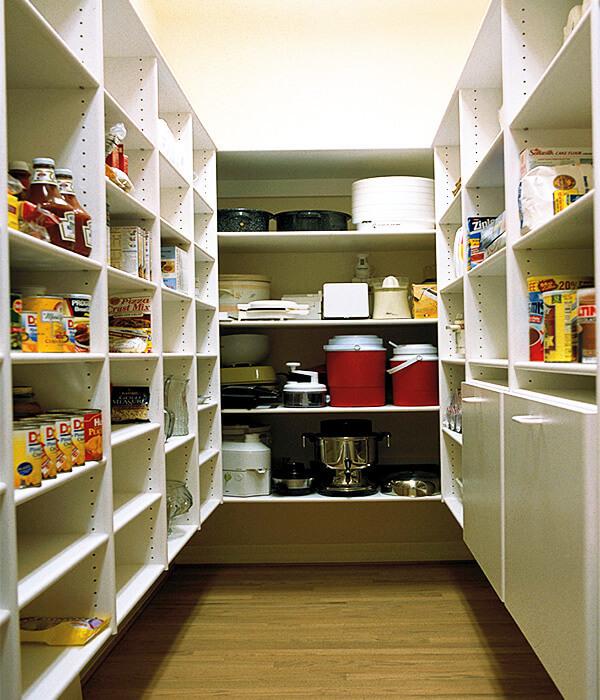
The shelves are arranged in the shape of the letter "P" is made of modular furniture
If this additional room is made in one of the rooms, the doors can include a hinged Ironing Board. And the closet in the hallway will be a wonderful mini-garage to accommodate a scooter or an adult Bicycle. As a rule, personal transport is placed on the floor, and over it hung the shelves. You can perform design on metal base — it is easily assembled, disassembled, or built up if necessary.
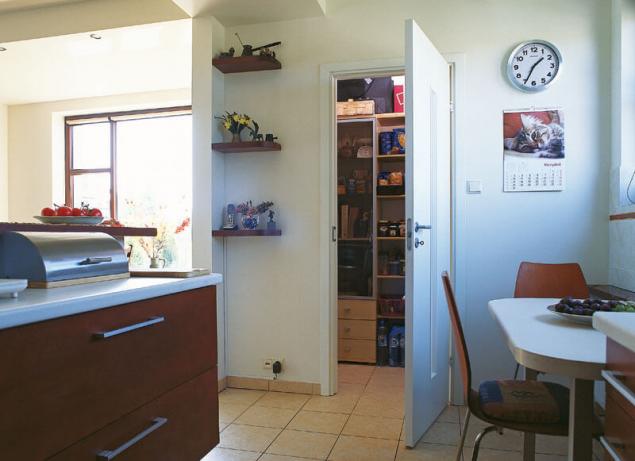
Photo: a small storage room in the apartment
In the pantry you can have a modest-size shop — if you stand here working the countertop with different fixtures, it is unlikely that there will be a bulky roomy shelving. But boxes of fasteners, small lockers or hooks for hanging hand tools can be mounted on the door.
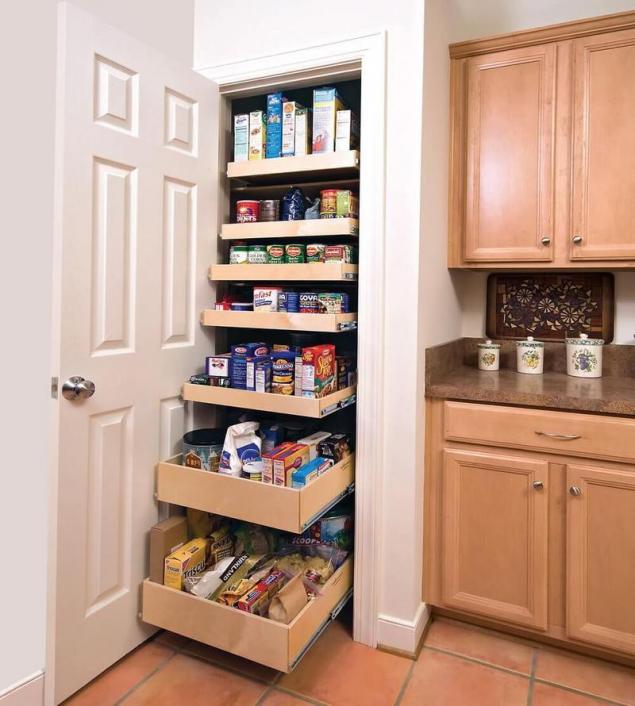
Pantry in the kitchen with drawers
But standard and very roomy storage will succeed only in case if you are able to place inside a sturdy shelving from the ceiling and to the floor. Most of these racks are going on a frame of metal pipes that allows you to load a design without any restrictions. But you can use prefabricated, modular and rack design, picking quality furniture in accordance with your requests.
Several recommendations for design pantry
Without a doubt, the pantry is just a small area behind a closed door. But don't leave a jumble of objects — a well-organized space look much more aesthetic. Use the same storage containers, jars or boxes, even cardboard can be painted in one color or Wallpaper so the result is a stylish and attractive storage system to the space acquired regularity.
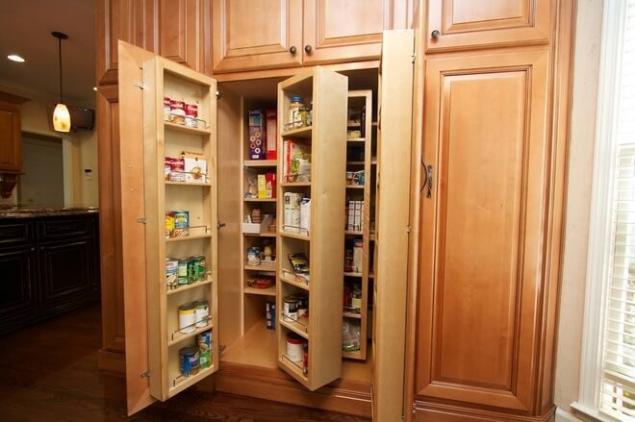
Pantry with sliding racks in the closet
By the way, in the pantry, need to use absolutely all the space from floor to ceiling. The presence of the top shelf will increase the capacity of storage of up to 30%. But from the suspended ceiling structures should be abandoned, because storage space is used throughout the volume, so even 15 cm under the ceiling. And the backlight can be taken on the center line — it is there and not in the corners there are a few spotlights.
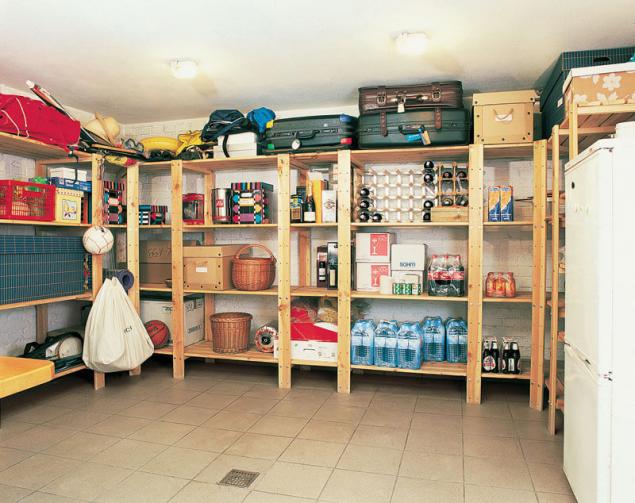
Spacious storage room in the basement
The design of the closet is your way of creating functional space, very roomy storage. Should elevate the room one time and to provide for convenient shelves and cabinets in your rest room will be much less trash.
Just do not forget about the feasibility — it is not necessary to look in the pantry a place for everything that's accumulated in your house. Evaluate all the "bins" take a long, hard think about whether you need old Newspapers can be, instead of them in the pantry is better to put the cleaner and clear the hallway? published
The most unpretentious house plants that clean the airNeedle: this heater on the candles will enhance the room temperature in just half an hour
Source: www.extra-room.ru/garderob/dizain-kladovki-v-kvartire.html

Just do not forget that the internal "structure" of the closet should allow you to organize all of these items — don't aimlessly put all the trash that is found no place in the apartment. If the thing you don't need, it is better to throw or to give to someone, and leave only what you need.
Where in the apartment to place the pantry
Sometimes storage space is already provided in the layout — most often, it is carried into the hall. But if this functional space you have in the room, you should allocate it to some unused corner. To arrange storage in such places:

Storage room for washing machine in niche wall

Pantry behind the door at the end of the corridor
Small storage space located above the door

Pantry in spacious wardrobes along with a dressing room

Pantry in a separate room
1. Niche — no alterations, just to add to the niches and shelves to hang a door.
2. Dead end corridor — it often happens, if the corridor is long and elongated. A dead end is fenced off with plasterboard and closes the door. It turns out the area a couple of square meters that you can use as a pantry.
3. Above the door is a good option only if there is no other. After all, to use such space under the ceiling is not very convenient. Most often, such a storage stand in the kitchen and fit for the storage of domestic preparations.
4. In the closet — if one of your rooms has a wardrobe, that's part of it and you can pay for storage.
5. In one of the rooms — I understand that you have to sacrifice a few square meters.
How to fix the closet
Before you begin repairs in the pantry, you need to decide what you will be stored there. Because it can accommodate a dressing room, a storage of household chemicals or food, a cupboard for tools, and even office. Without a plan to start repairing you should not. In addition, through the plan, you will be able to provide the necessary utilities — electricity and ventilation.

The window is not in every pantry, so it is necessary to provide ventilation
Council. Finish the pantry needs to be a low cost, durable, and match the design of nearby buildings.
An ideal finishing materials for the pantry:
- painted plaster;
- Wallpaper;
- laminate and linoleum for floor;
- the plastic panels.

Sliding doors hidden in the box
And don't forget about the doors — do not focus on the pantry, so that the door leaf is chosen similarly to those interior designs that are already installed in your apartment. Sometimes the door of the pantry, make a mirror — if they are located in the hallway. As for ergonomics, it is from this point of view it is better to provide a sliding design that doesn't take up space when opened.

Folding doors take up less space
How to divide the pantry into sections
Internal filling the pantry should be functional. Large areas here, and that means that every square inch should be employed with advantage. If we talk about the universal pantry, then it will be:
- shelves for seasonal shoes at the bottom — better not straight, and the floor angle;
- section for a cleaner in the lower part;
- placed on the middle shelves, those items that you use most often: tools, things, Laundry baskets, drawers. Important! Typically, shelves are arranged with a depth of 40 cm;
- segment storage closet with a bar to make it easy to hang the upper garment;
- top shelves for items that are rarely used — little things from which you grew, old toys, boxes of Christmas decorations.

Storage grids
Interesting ways of decorating pantry
A lot depends on which room is located pantry. So, if she put on the kitchen and not exceeding in area even the fridge, still it is possible to use efficiently — upload bucket, vacuum cleaner, household chemicals. For mops and kitchen towels, you can make special holders on the door that will allow you to save internal space. Do not do without the shelves for preservation — just be sure to distinguish between internal segments for products, items and household products.

Wall system for attachment — you can adjust the height of shelves
Council. Shelves for food storage and domestic preparations should be as thorough as possible. It is better to place the letter P so you see the condition of your supplies, where and what is located. And don't forget that in the pantry where food is stored, adequate ventilation.

The shelves are arranged in the shape of the letter "P" is made of modular furniture
If this additional room is made in one of the rooms, the doors can include a hinged Ironing Board. And the closet in the hallway will be a wonderful mini-garage to accommodate a scooter or an adult Bicycle. As a rule, personal transport is placed on the floor, and over it hung the shelves. You can perform design on metal base — it is easily assembled, disassembled, or built up if necessary.

Photo: a small storage room in the apartment
In the pantry you can have a modest-size shop — if you stand here working the countertop with different fixtures, it is unlikely that there will be a bulky roomy shelving. But boxes of fasteners, small lockers or hooks for hanging hand tools can be mounted on the door.

Pantry in the kitchen with drawers
But standard and very roomy storage will succeed only in case if you are able to place inside a sturdy shelving from the ceiling and to the floor. Most of these racks are going on a frame of metal pipes that allows you to load a design without any restrictions. But you can use prefabricated, modular and rack design, picking quality furniture in accordance with your requests.
Several recommendations for design pantry
Without a doubt, the pantry is just a small area behind a closed door. But don't leave a jumble of objects — a well-organized space look much more aesthetic. Use the same storage containers, jars or boxes, even cardboard can be painted in one color or Wallpaper so the result is a stylish and attractive storage system to the space acquired regularity.

Pantry with sliding racks in the closet
By the way, in the pantry, need to use absolutely all the space from floor to ceiling. The presence of the top shelf will increase the capacity of storage of up to 30%. But from the suspended ceiling structures should be abandoned, because storage space is used throughout the volume, so even 15 cm under the ceiling. And the backlight can be taken on the center line — it is there and not in the corners there are a few spotlights.

Spacious storage room in the basement
The design of the closet is your way of creating functional space, very roomy storage. Should elevate the room one time and to provide for convenient shelves and cabinets in your rest room will be much less trash.
Just do not forget about the feasibility — it is not necessary to look in the pantry a place for everything that's accumulated in your house. Evaluate all the "bins" take a long, hard think about whether you need old Newspapers can be, instead of them in the pantry is better to put the cleaner and clear the hallway? published
The most unpretentious house plants that clean the airNeedle: this heater on the candles will enhance the room temperature in just half an hour
Source: www.extra-room.ru/garderob/dizain-kladovki-v-kvartire.html
Tony Robbins: Change your expectations for appreciation and your world will instantly change
Little Man: How to be a mother?



