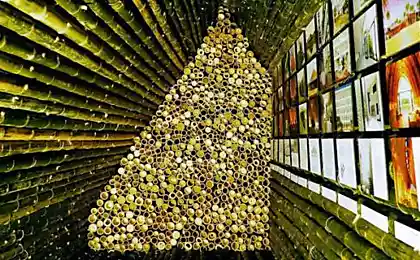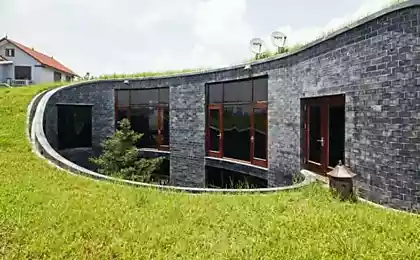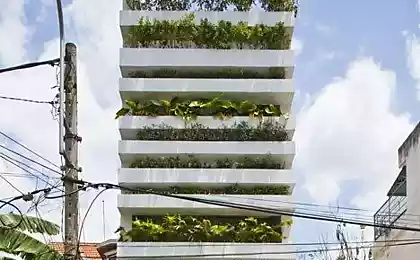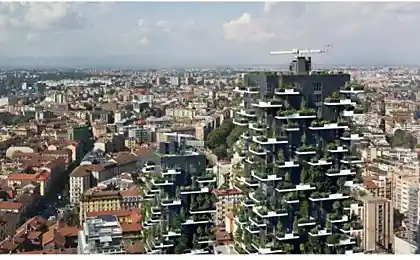539
Stacking Green house garden from Vietnamese architects
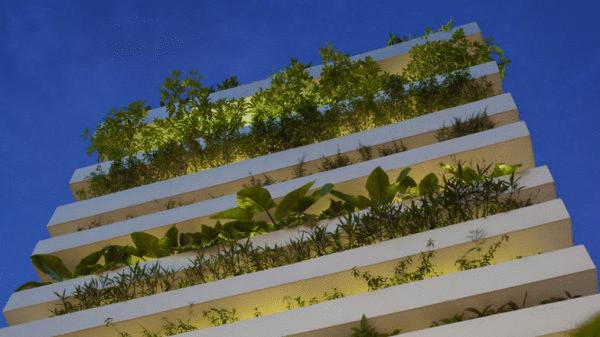
Saigon (Vietnam) – chaotic city with the highest population density in the world. The locals are trying to diversify and dilute the same type of faceless and tightly adjacent to each other of the structure of the flower pots on display on balconies and window sills. The authors of this project decided not to go all the way and created a Stacking Green house garden, where gardening is an integral part of the architecture.
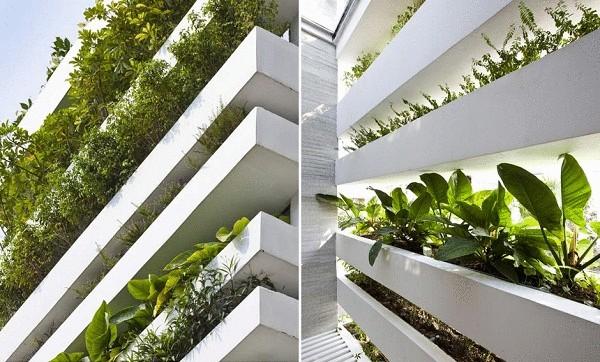
Vertical garden on the facade of this unique home, located in Saigon, generated with the help of dozens of layers of slabs of concrete with planters. The project authors – experts from the Vietnamese architectural Studio Vo Trong Nghia. The four-storey building designed for the life of a young couple and the mother of one of the spouses.
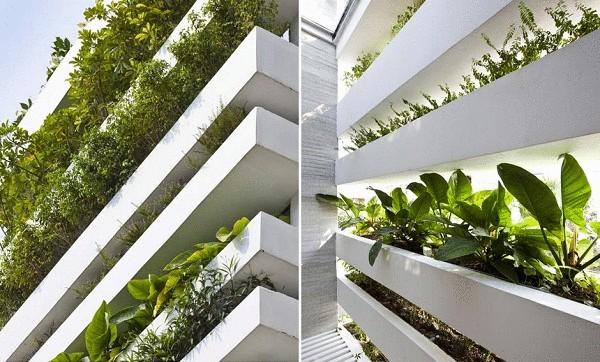
The width of the structure 4 m, while the depth was as much as 20 meters! Such disproportionate dimensions was due to submitted to the architects the building site, located in the narrow space between existing buildings. However, this typology of construction is quite common in Vietnam.
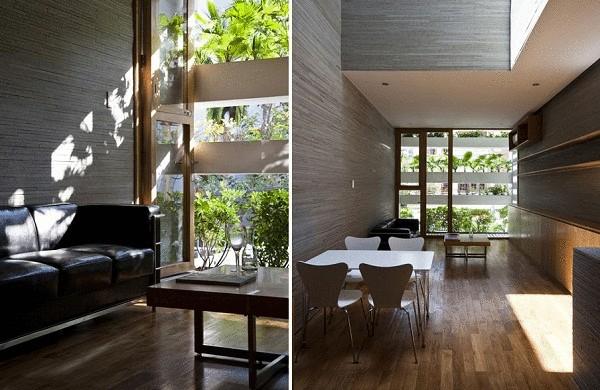
Concrete planters cross the front and rear facades, providing shade for window poems, as well as the confidentiality of private life of inhabitants of the house, the area of which amounted to 250 square meters.
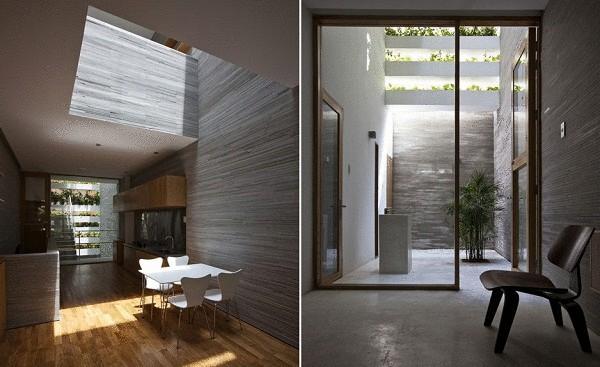
Source: /users/78
