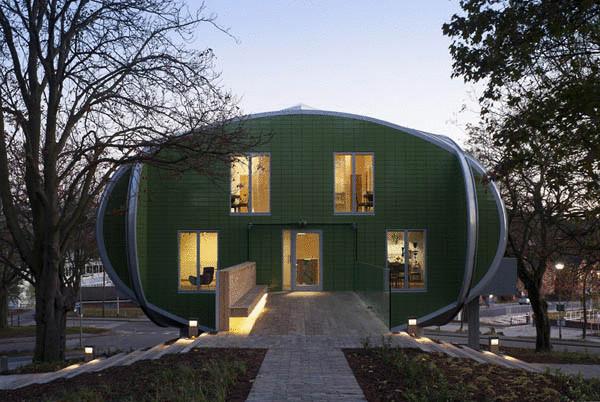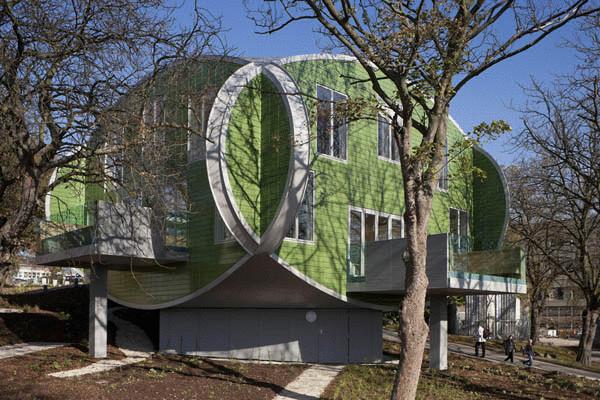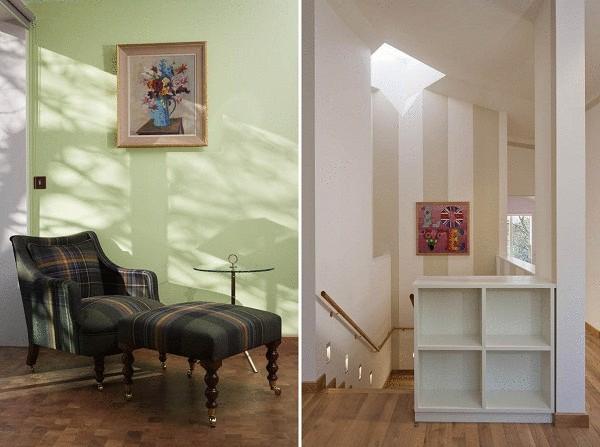549
The oval architecture of the cancer center, Maggie's Center in Nottingham

British architectural Studio CZWG Architects built Maggie's Center – a unique cancer center on the hospital campus of Nottingham (UK).

The center is part of the program for the fight against cancer. The building, built on an area of 360 square meters, was placed between the Oncology Department and chair of the group that deals with the study of tumors of the female breast.

The centre is intended to become a place for the care of patients with cancer. Here you can come friends and family members of patients, in addition, the interior design of an institution aimed at maintaining positive mood of patients.

The building with its oval architecture, protected by the trees. Internal plan assumes a smooth flow of space from one area to another.

Bright interiors full of bright colored fragments, creating a warm and cozy atmosphere of life, full of sun.
Source: /users/78























