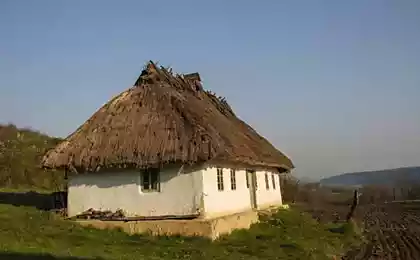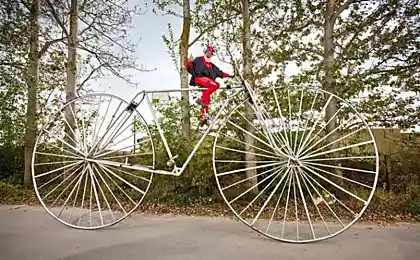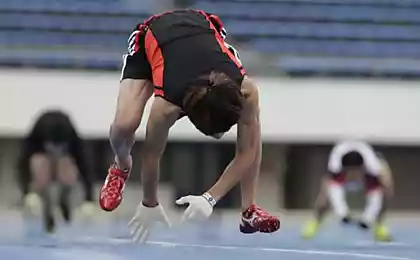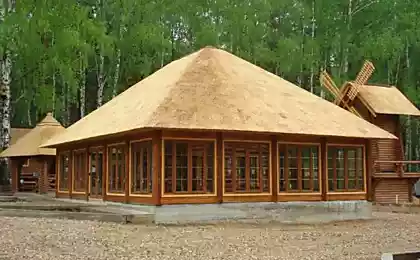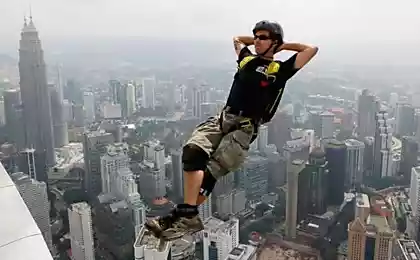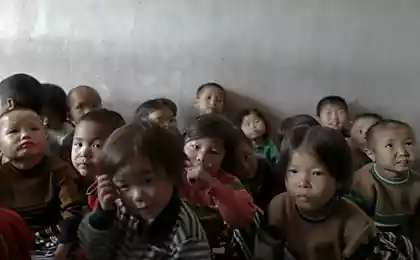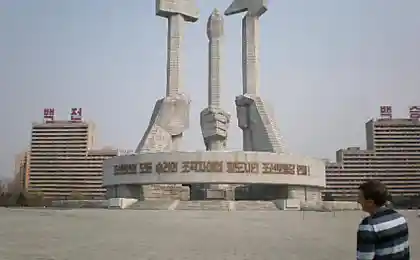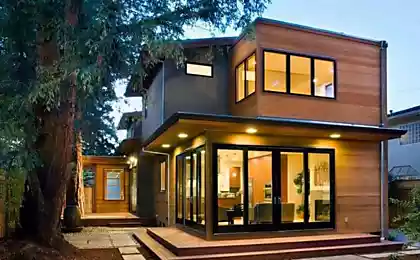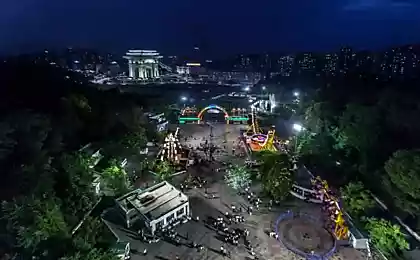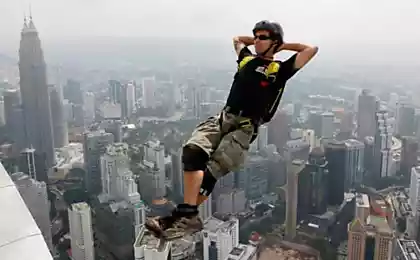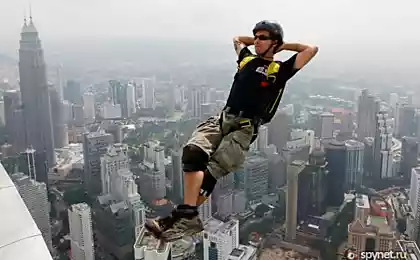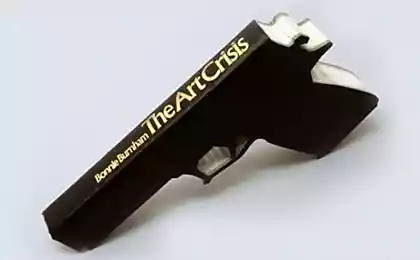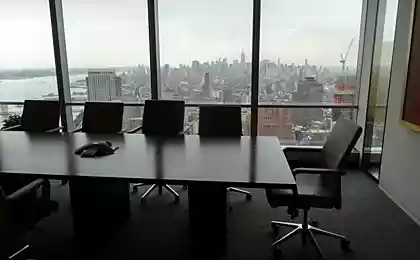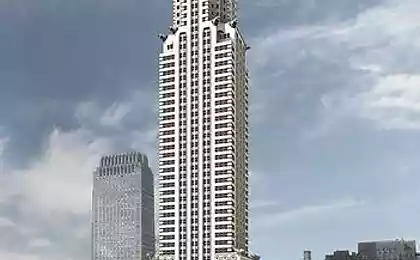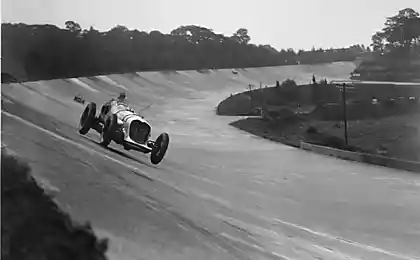620
The building with the long roof
Cinema center in Busan (South Korea), designed by the Bureau of Coop Himmelb(l)au is listed in the Guinness Book of records as the building with the longest cantilever roof – 85 m.
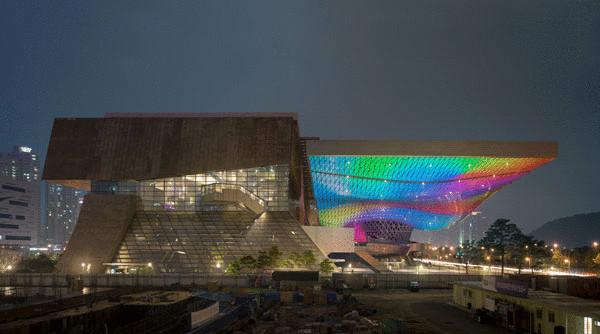
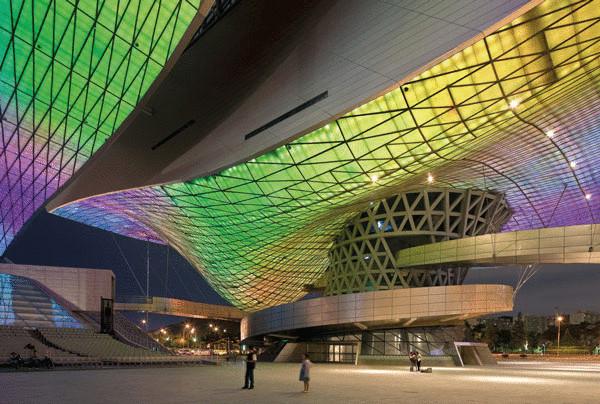
It is worth noting that 85 m is the length of a cantilever part of the roof. Its total length 120 m, width 60 m, which means that the roof is comparable in size to a football field. The head office of Coop Himmelb(l)au's wolf Prix, making the roof the most important plastic element of the project, continued the ideas of the great modernists. It is believed that Le Corbusier was the first of the architects of the XX century began to perceive the roof of the house not only as protection from rain. The roof of an apartment building Unité d'habitation in Marseilles, Le Corbusier turned into a man-made landscape, that is, gave it an intriguing plasticity. And, for example, in the mansion of the Des Canoas Oscar Niemeyer, in Rio de Janeiro, the roof is the main architectural element, it defines the geometry of the volume as a whole.
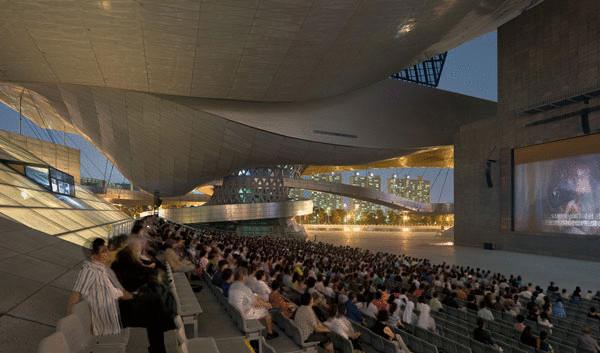
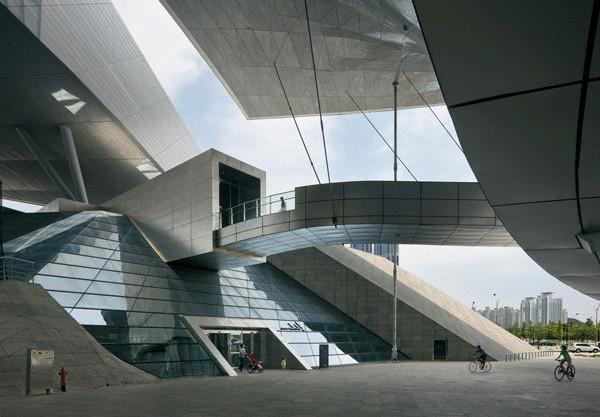
The console under the eaves of the cinema center is a unique space, named the project "Urban valley". The first part of the title, it means that the space integrated into the urban fabric as a public. But the "valley" needs no explanation. The architects attempted to create an artificial landscape as part of the object. There is a "valley" — the area in front of the Eastern façade of the cinema centre (during the shows he is used as a screen), "the hill" — a giant column, which supports the console; "hills" — their role plays sloping facade of the office part of the centre, his plane goes into the terraced tiers of the theater on the 4 000 places under the open sky; "mountain trail" — two indoor pedestrian spiral ramp encircling the column.
A few words about this inclined support. It is cylindrical in shape and made of steel. The column in turn is based on several rounded walls of reinforced concrete. On the lower level of support is a cafe and the upper designed restaurant, bar and lounge area with access to roof panoramic platform. During the international festival of red carpet stretching from the driveway of the alley to the foot of the column: in this place is a VIP entrance for celebrities. It should be noted that the building is divided into two parts: office and auxiliary premises of the Directorate of the international film festival on the one hand and the cinema on the other.
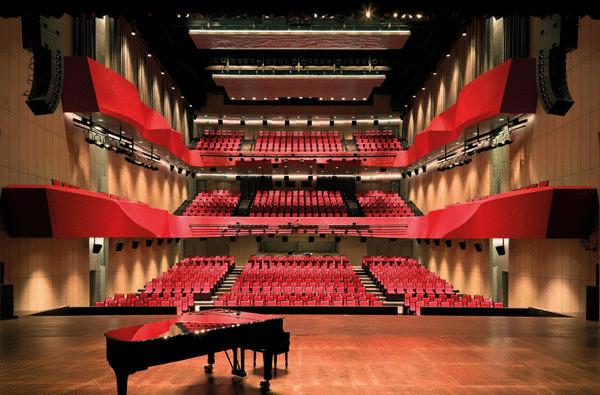
Cinema center – a multifunctional building, which houses an auditorium with 1,000 seats with a fully-equipped space with stage, as well as a multiplex with three halls – two for 400 and 200 people. To improve the acoustics of a three-tiered auditorium along the walls hang thick curtains. Part of the amphitheatre transformed: thanks to the hydraulic mechanism can be either "put" rows of seats or increase the area of the proscenium and "push" the orchestra pit.
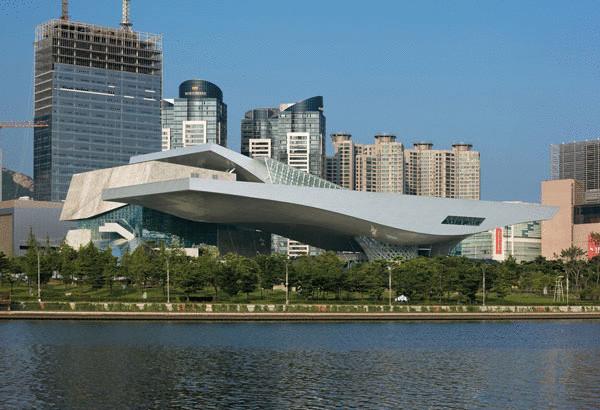
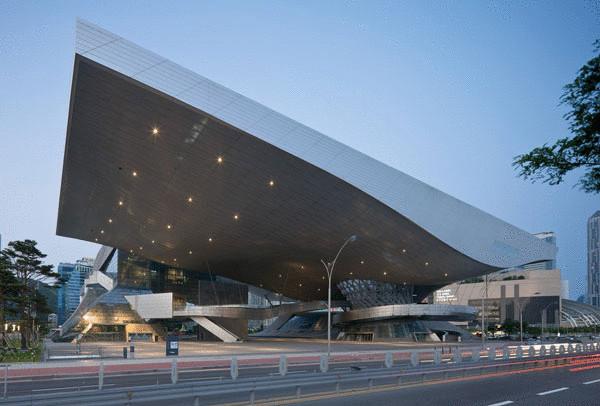
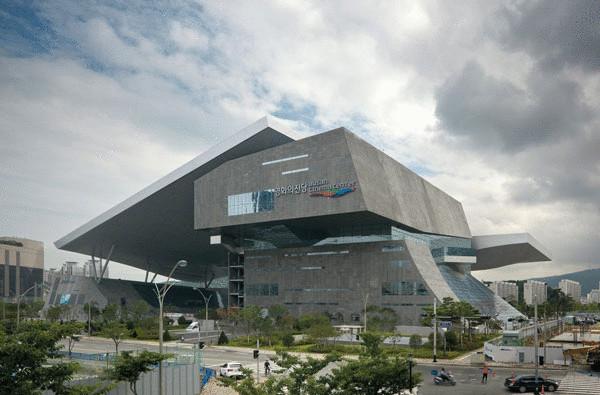
Source: /users/104


It is worth noting that 85 m is the length of a cantilever part of the roof. Its total length 120 m, width 60 m, which means that the roof is comparable in size to a football field. The head office of Coop Himmelb(l)au's wolf Prix, making the roof the most important plastic element of the project, continued the ideas of the great modernists. It is believed that Le Corbusier was the first of the architects of the XX century began to perceive the roof of the house not only as protection from rain. The roof of an apartment building Unité d'habitation in Marseilles, Le Corbusier turned into a man-made landscape, that is, gave it an intriguing plasticity. And, for example, in the mansion of the Des Canoas Oscar Niemeyer, in Rio de Janeiro, the roof is the main architectural element, it defines the geometry of the volume as a whole.


The console under the eaves of the cinema center is a unique space, named the project "Urban valley". The first part of the title, it means that the space integrated into the urban fabric as a public. But the "valley" needs no explanation. The architects attempted to create an artificial landscape as part of the object. There is a "valley" — the area in front of the Eastern façade of the cinema centre (during the shows he is used as a screen), "the hill" — a giant column, which supports the console; "hills" — their role plays sloping facade of the office part of the centre, his plane goes into the terraced tiers of the theater on the 4 000 places under the open sky; "mountain trail" — two indoor pedestrian spiral ramp encircling the column.
A few words about this inclined support. It is cylindrical in shape and made of steel. The column in turn is based on several rounded walls of reinforced concrete. On the lower level of support is a cafe and the upper designed restaurant, bar and lounge area with access to roof panoramic platform. During the international festival of red carpet stretching from the driveway of the alley to the foot of the column: in this place is a VIP entrance for celebrities. It should be noted that the building is divided into two parts: office and auxiliary premises of the Directorate of the international film festival on the one hand and the cinema on the other.

Cinema center – a multifunctional building, which houses an auditorium with 1,000 seats with a fully-equipped space with stage, as well as a multiplex with three halls – two for 400 and 200 people. To improve the acoustics of a three-tiered auditorium along the walls hang thick curtains. Part of the amphitheatre transformed: thanks to the hydraulic mechanism can be either "put" rows of seats or increase the area of the proscenium and "push" the orchestra pit.



Source: /users/104
Conceptual mouse-clip Clip Mouse from designer Frank Guo (Frank Guo)
The ornithological complex in Sweden

