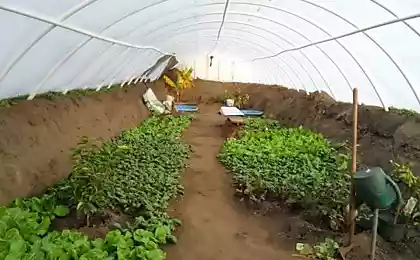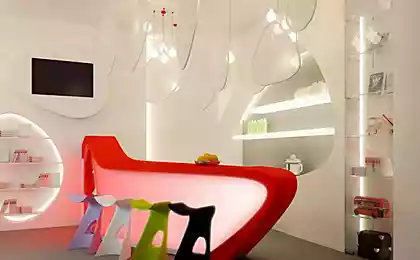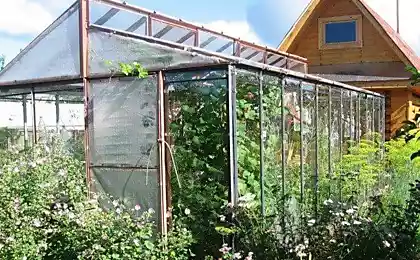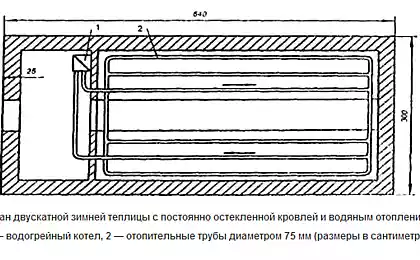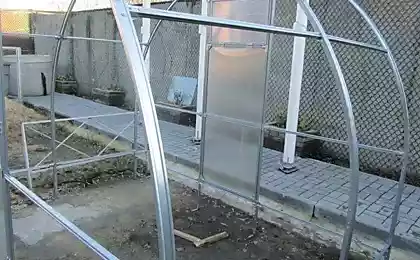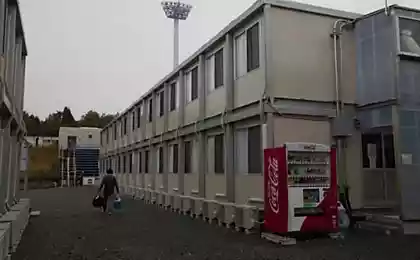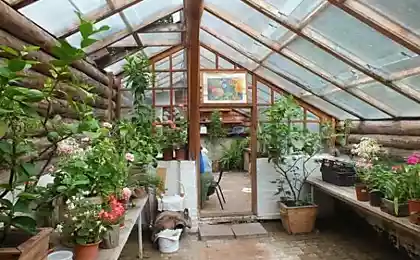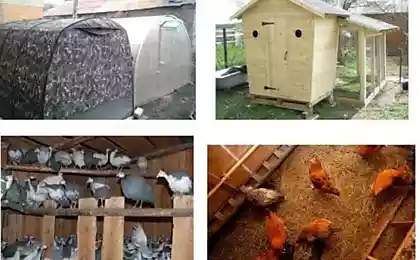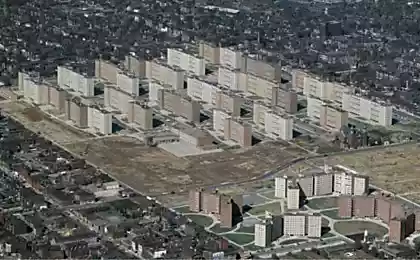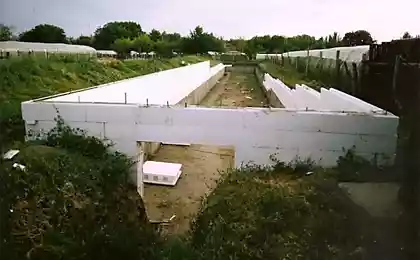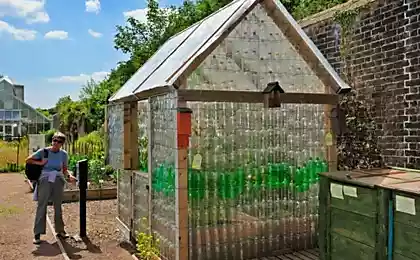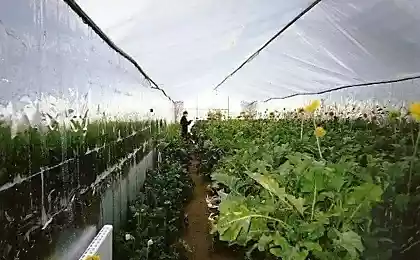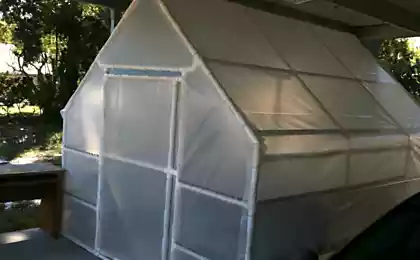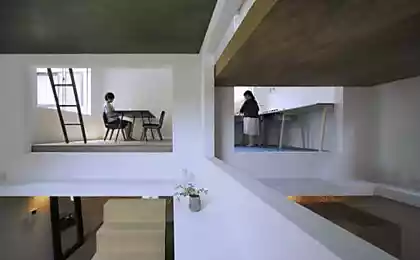473
House in Yamasaki house greenhouse from Japanese architects
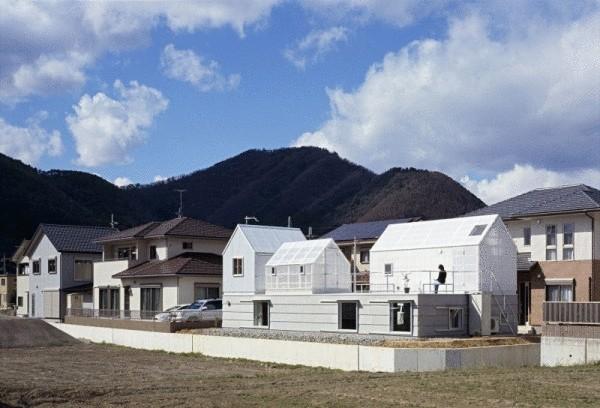
House in Yamasaki is a unique work of specialists from the Japanese architectural Studio Tato Architects. Modern house located in the Yamasaki (Japan), consists of three translucent blocks that look like barns and towering above the first level platform.
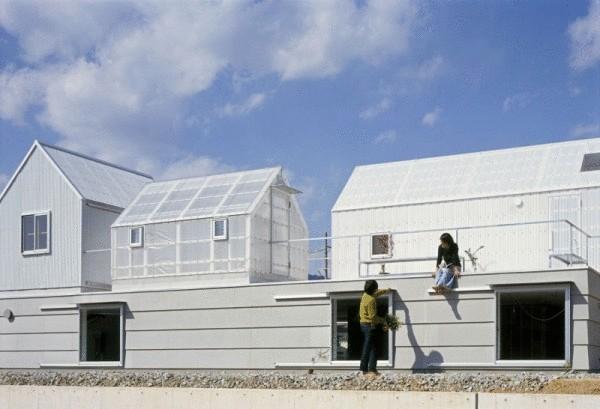
Svetopropuskanie design is placed inside a living room, bathroom, and "a Sunny room", and help to provide sufficient daylight in the space of the lower level.
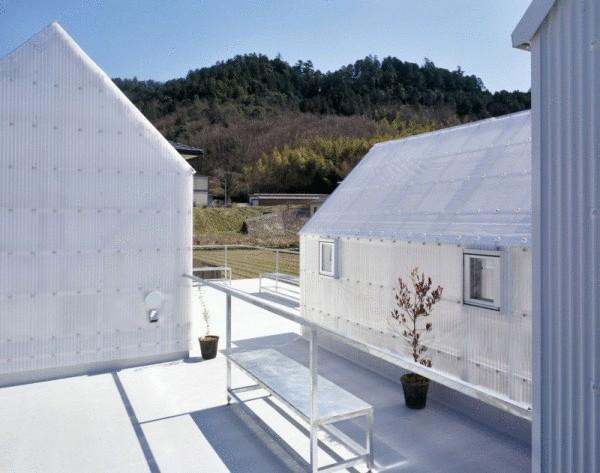
Corrugated polycarbonate panels let light filter is too bright sunlight and create a greenhouse effect inside the structure.
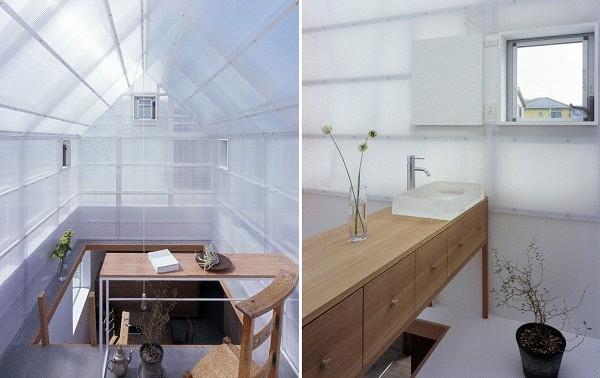
Unusual house built for a couple couple with two children. The first floor level was lowered to 760 mm below ground level, in order to reverse the features of the relief of the plot and to ensure the stable operation of the progressive system of heating. The framework creates a area for kids to play that will constantly be in sight of the parents.
Source: /users/276
The project of the cultural centre Xiqu Center: the modern incarnation of the Chinese traditions
Designer lamp LEGO Table Lamp
