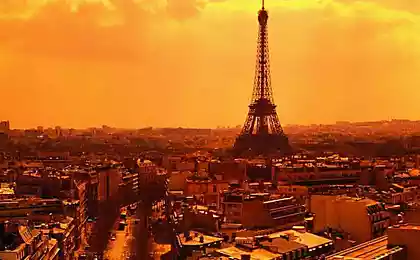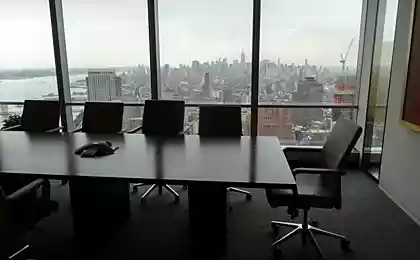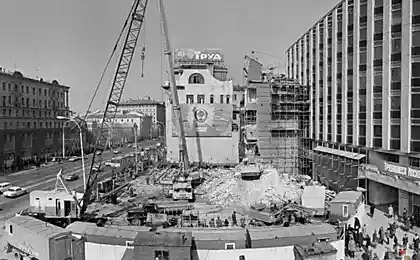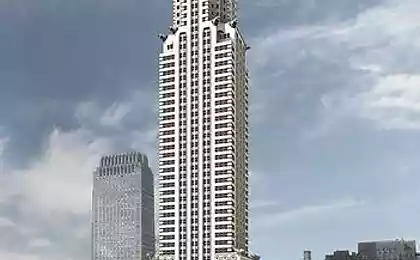418
France will build the building-the tree
In the French city of Montpellier ended architectural competition Architectural Folie of the 21st Century, the winner was the team of designers and architects with project L'arbre Blanc. According to him, in the near future will begin construction of 17-storey building of wood, which will combine modern construction technology, maximum energy efficiency and friendliness to the environment and traditions of the inhabitants of the city.
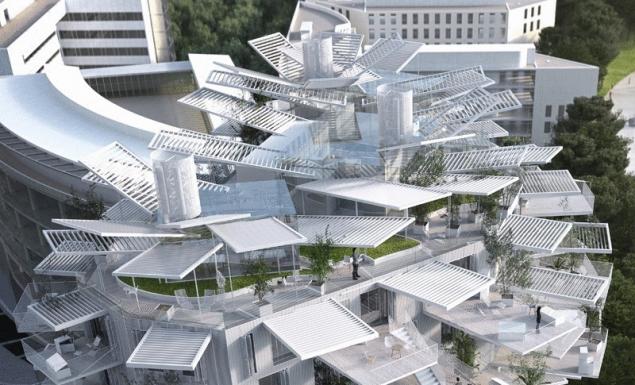
As representatives of architectural studios Nicolas Laisné Associés, who participated in the development of the project, the idea of creation was taken from the love of the inhabitants of Montpellier to spend time under the open sky. The design of the building is dominated by open terraces and huge Windows which create the illusion of a permanent presence in the lap of nature. The idea of the form of the building also draws from nature. As planned by the architects, L'arbre Blanc should naveivali Association with wood, which is naturally changing in unison with the processes occurring in the environment.
In creating the interior interior are preferred to free space with minimum of partitions. Coupled with the large area of glazing and outdoor terraces, in flats and offices will be erased visual boundary that will enable the residents of the house-tree sample. In addition to the above the apartment and office center in L'arbre Blanc will be a place for art gallery, restaurant, and bar located on the top level and will be equipped with a panoramic viewing platform.
The total building area will amount to slightly more than 10 thousand square meters at a height of 56 meters. Construction is scheduled to begin a little more than a year, and pass the object into operation its creators are going at the end of 2017. Technical support of the construction of L'arbre Blanc will implement a group of prominent Japanese architects.
Source: zeleneet.com

As representatives of architectural studios Nicolas Laisné Associés, who participated in the development of the project, the idea of creation was taken from the love of the inhabitants of Montpellier to spend time under the open sky. The design of the building is dominated by open terraces and huge Windows which create the illusion of a permanent presence in the lap of nature. The idea of the form of the building also draws from nature. As planned by the architects, L'arbre Blanc should naveivali Association with wood, which is naturally changing in unison with the processes occurring in the environment.
In creating the interior interior are preferred to free space with minimum of partitions. Coupled with the large area of glazing and outdoor terraces, in flats and offices will be erased visual boundary that will enable the residents of the house-tree sample. In addition to the above the apartment and office center in L'arbre Blanc will be a place for art gallery, restaurant, and bar located on the top level and will be equipped with a panoramic viewing platform.
The total building area will amount to slightly more than 10 thousand square meters at a height of 56 meters. Construction is scheduled to begin a little more than a year, and pass the object into operation its creators are going at the end of 2017. Technical support of the construction of L'arbre Blanc will implement a group of prominent Japanese architects.
Source: zeleneet.com
Japanese Takeda castle floating in the sky
Volkswagen engineers will give rise to many hybrid projects





