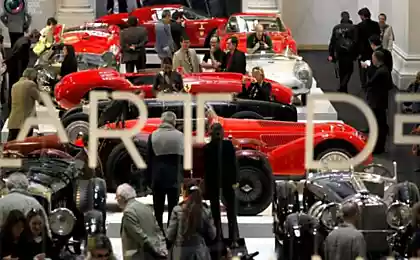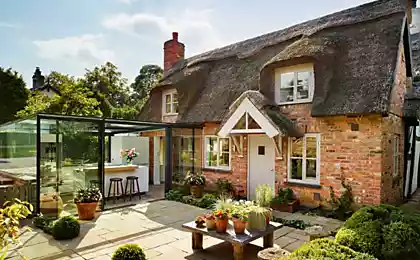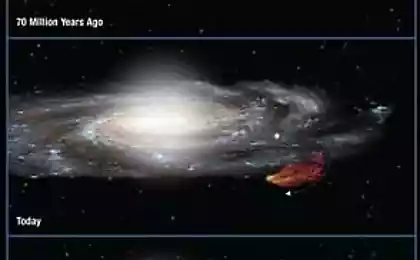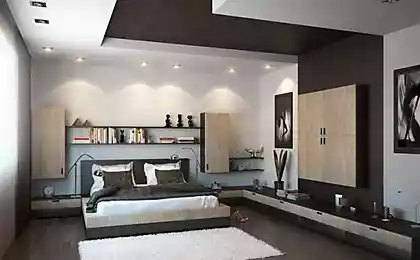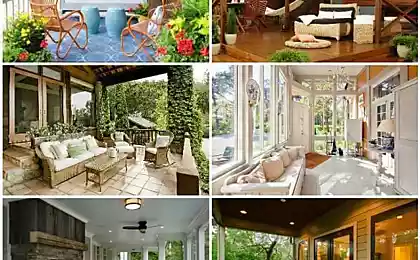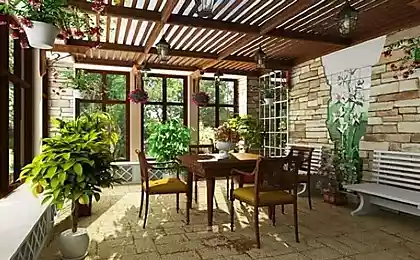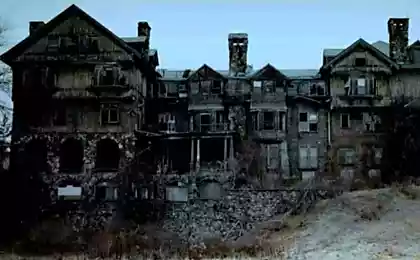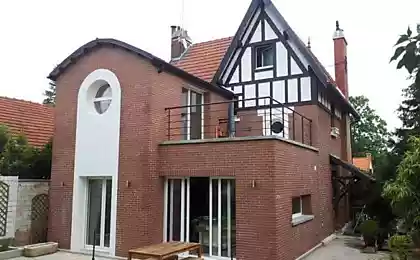533
Non-trivial architectural design - House-cloud
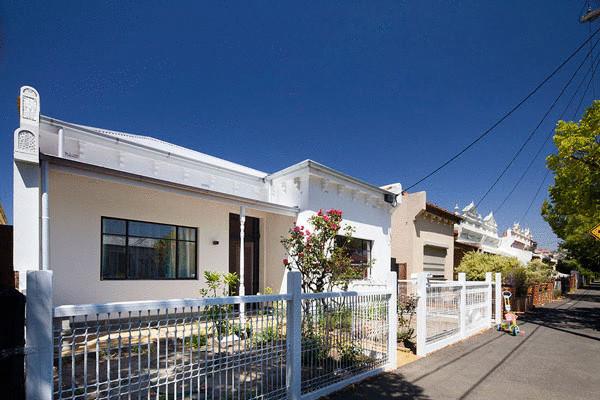
A small Edwardian mansion in the suburbs of Melbourne needed to expand, and architects McBride Charles Ryan have added to the rear facade extension, shaped like a Cumulus cloud.
To get into the cloud, it is necessary to go to the mansion from the street (the architects deliberately left unchanged its typical facade in London) and go through the house on a spectacular white hallway, with contrasting dark and carpeted with exotic flowers.
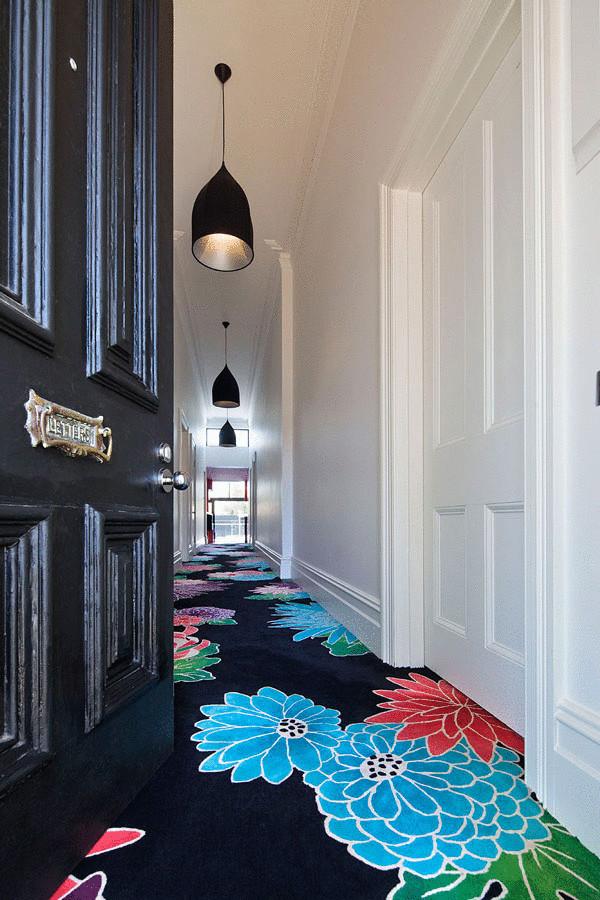
Then pass the unusual cuisine – the Director of the red "box", intricately assembled from "blocks" and "parallelepipeds". And you are inside the "cloud" — Annex with an area of 70 sq. m. merging the functions of living, dining and family room.
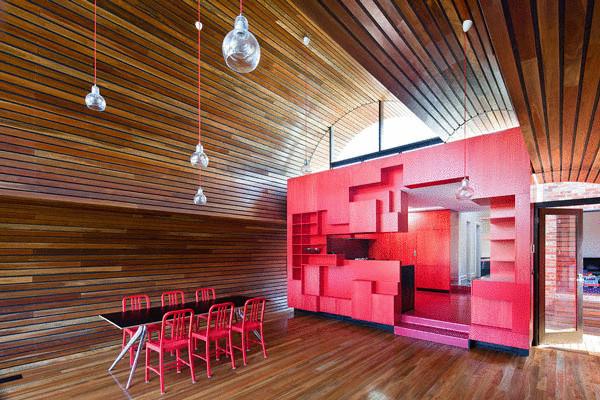
The geometry of space non-trivial: the flat surfaces are only floors and the glass facade. The walls are curved and seamlessly into at least a curved ceiling from a formal point of view, the sequence of wall-ceiling-wall consists of four adjacent to each other cylindrical vault.
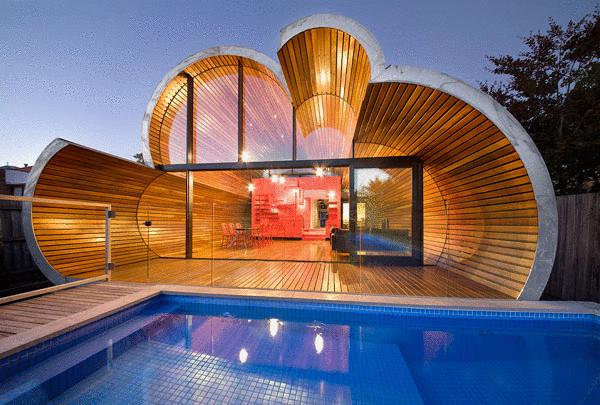
Floor, walls and ceiling are trimmed with the same wooden slats, which further blurs the boundaries of the room. "The cloud" ends with a terrace (partly open, partly under the roof), and this completes a spectacular "chain" pool in the form of a long extended rectangle.
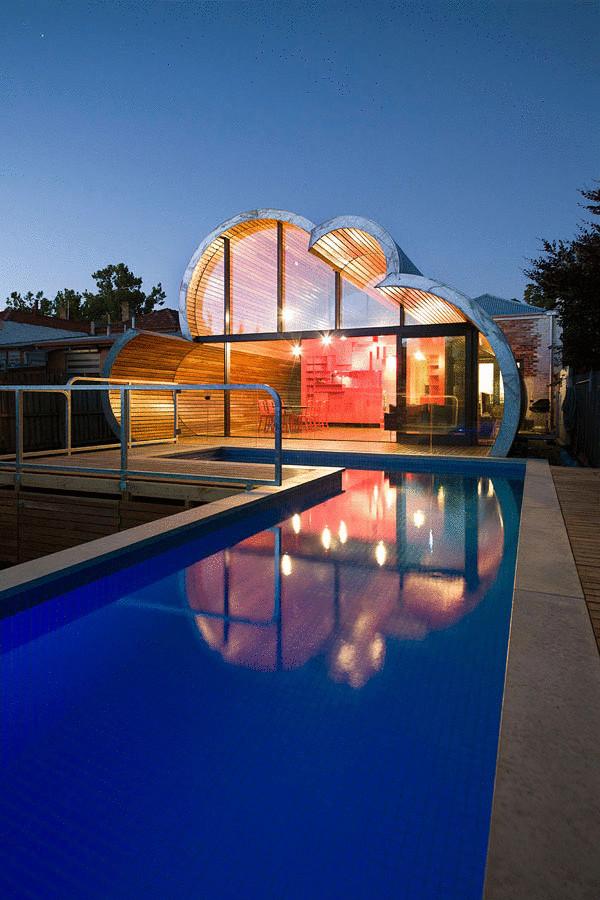
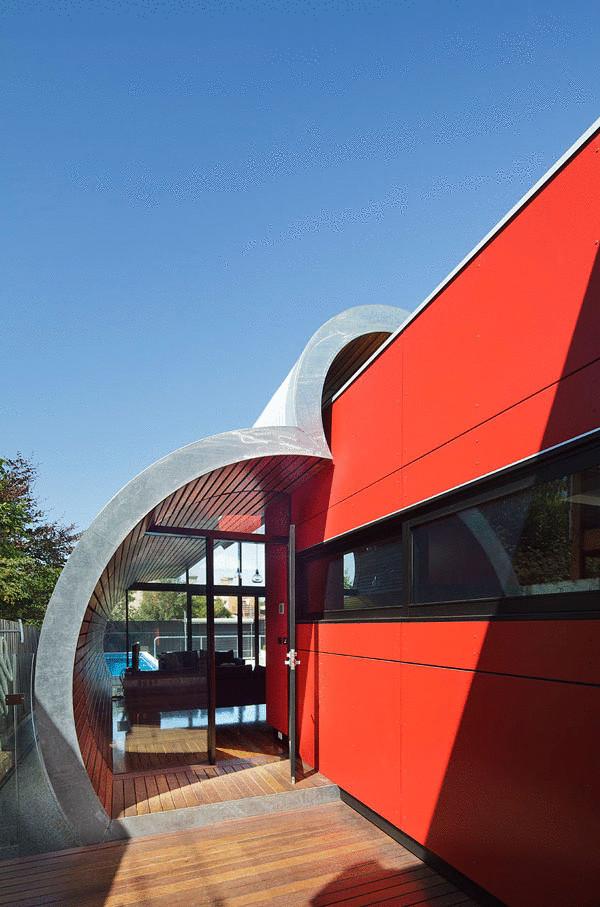
Source: /users/104
