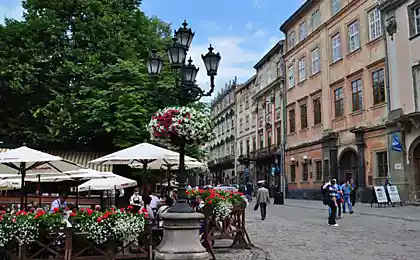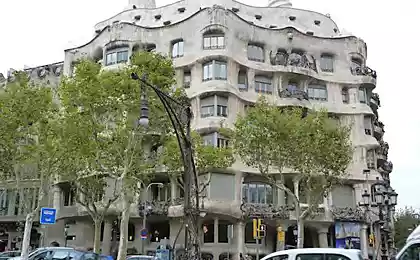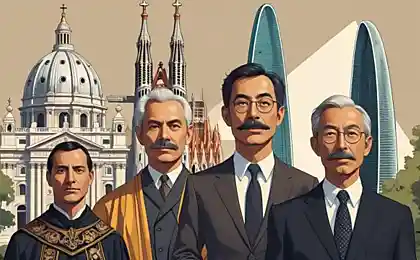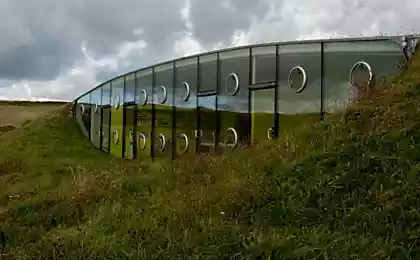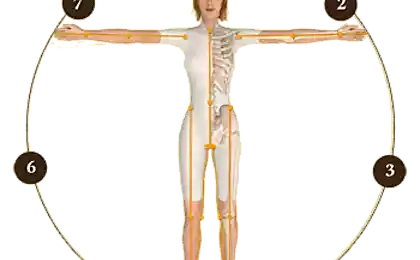189
Features of the architecture of the House of Mil in Barcelona
It seems that there is no place in Barcelona that the great architect Antonio Gaudí did not have his hand in. The House of Mila is the last completed work by Antonio Gaudí, which should be familiar to every tourist.
Coming to Barcelona, we recommend you to use the service and order a transfer from us on the website bcn.portalglobus.ru/. After the completion of the House of Mila, the architect devoted himself entirely to the work on the Sagrada Familia.
So, the House of Mila is a six-storey building, which is an unusual residential building located at the intersection of Carré de Provence and Boulevard Passec de Gracia. The house was originally built for couple Roser Segimon-i-Artells and Pere Mila. Barcelona residents themselves are used to calling this building “La Pedrera”, which means “quarry”.
Industrialist Pere Mila, for whom the house was built, originally planned to rent it out, so he asked Gaudí to make spacious rooms in the house. Gaudí accomplished this task by combining two independent residential blocks, each with its own personal elevator, entrance and staircase. These blocks are surrounded by two elliptical courtyards and one round. The elevators were designed by Gaudí himself, but appeared much later.
Mila’s house is simply saturated with Gaudí’s architectural style with its characteristic features: every smallest detail was worked out, wrought iron and tiles were used, there were no straight lines and so on. It is worth mentioning the name of another architect with whom Gaudí collaborated, he was Josep-Maria Zuzhol, who designed the balcony grids.
In this work, as in many others, the desire of the architect to try on man with nature is clearly palpable. The building has no sharp line and no straight angle. The building is most effective when illuminated at night.
In this project, for the first time, load-bearing columns were used, so that the builders could vary the layout of the rooms. One of the main innovations of the House of Mila was the underground garage. Thus, Gaudí brought to the building not only aesthetics, but also practicality. Not to mention the terrace located on the roof of the building. Instead of chimneys, the architect placed various unusual sculptures here. There are also bridges, hanging gardens and benches. In 1984, this masterpiece building was included in the UNESCO World Heritage List. On the top floor of this building is the Gaudí Museum, some of the other buildings are occupied by offices, and another part is still residential.
Source: prirodadi.ru

