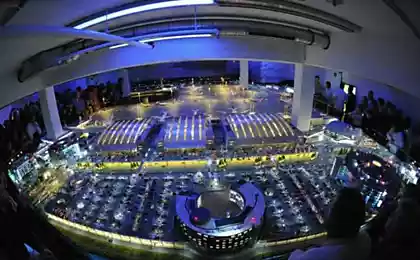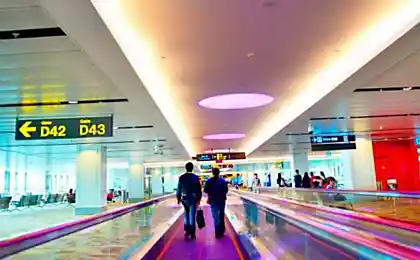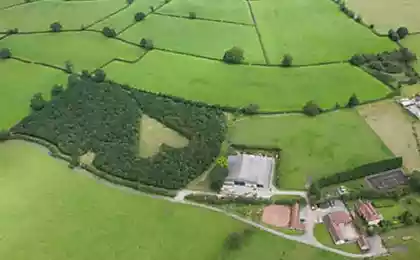428
Lawn on the roof of the international airport
On-site Auckland International airport in New Zealand has opened a center for holding official events, meetings and exhibitions, designed by architectural firm Fearon Hay Architects. A one-storey building of 180 sqm is divided into three main areas: spacious open space, occupying most of the interior space, a meeting room and a covered terrace. Special attention is given to the original roof of the building, decorated with intricate wooden frame surrounded by green plants.
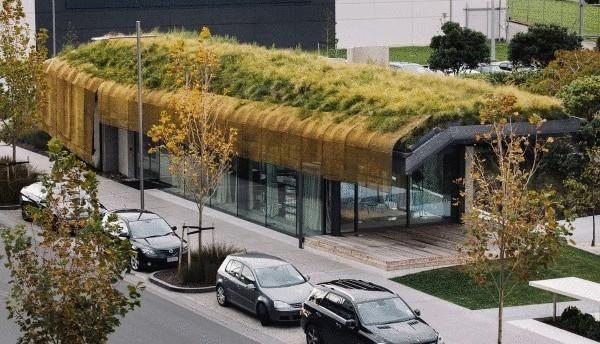
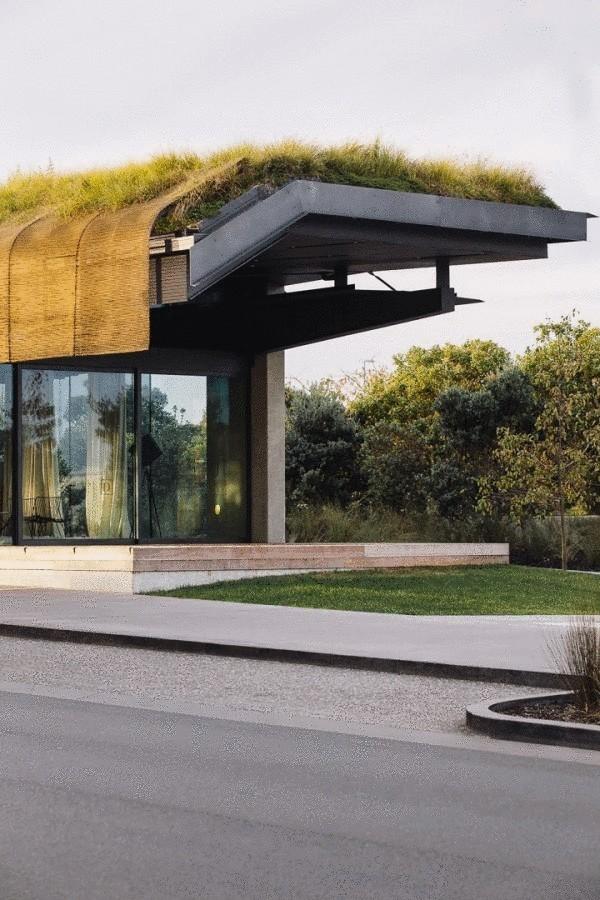
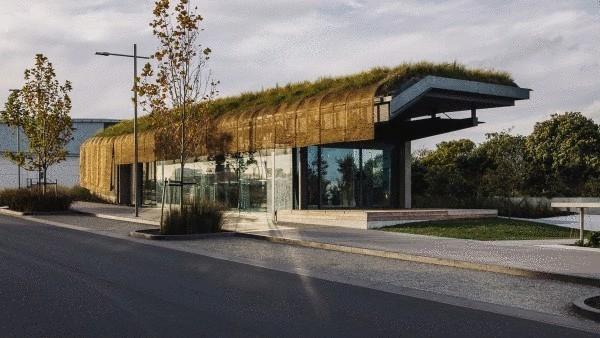
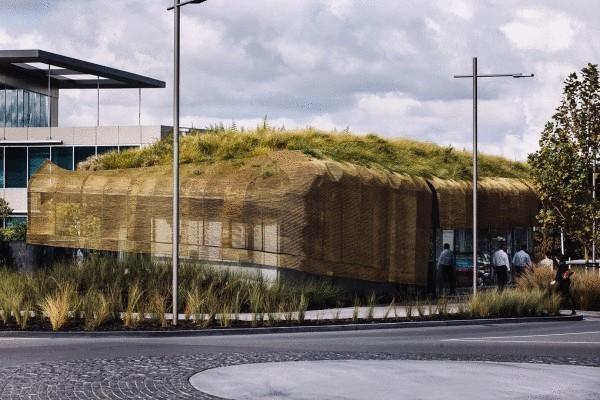

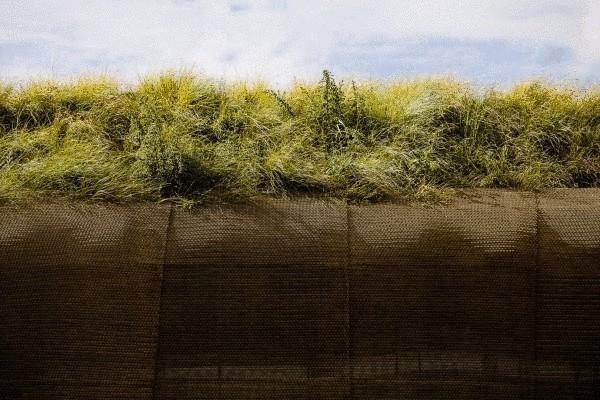
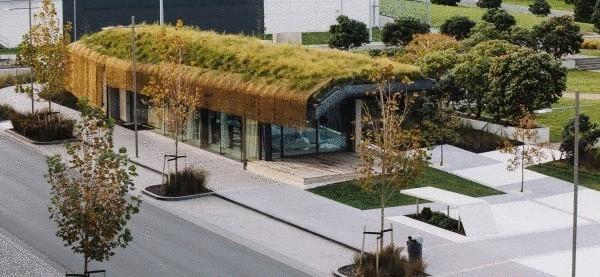
Architect: Fearon Hay Architects
Location: Oakland international airport, New Zealand
Architects: Tim Hay, Jeff Fearon, Doug Weir, Matt Roberts
Area: 180 sq. m.
Year: 2014
P. S. And remember, only by changing their consumption — together we change the world! ©
Source: zeleneet.com







Architect: Fearon Hay Architects
Location: Oakland international airport, New Zealand
Architects: Tim Hay, Jeff Fearon, Doug Weir, Matt Roberts
Area: 180 sq. m.
Year: 2014
P. S. And remember, only by changing their consumption — together we change the world! ©
Source: zeleneet.com



















