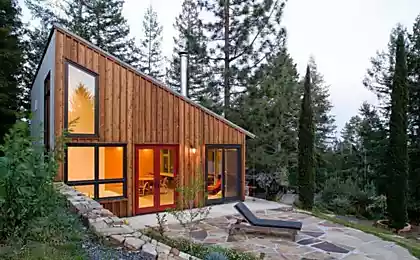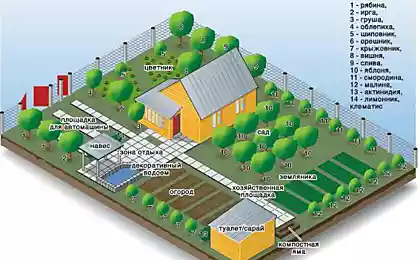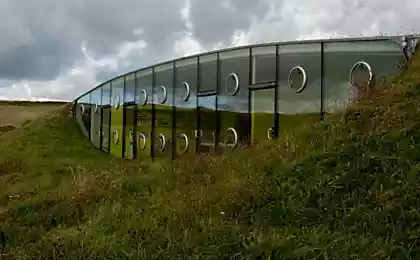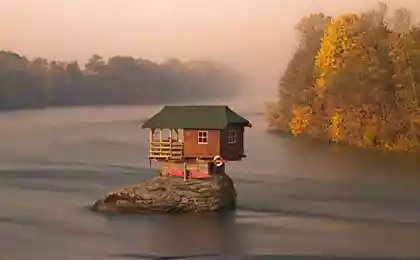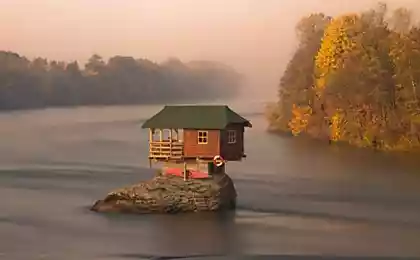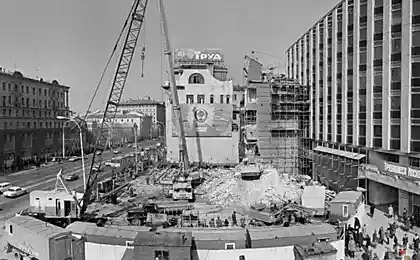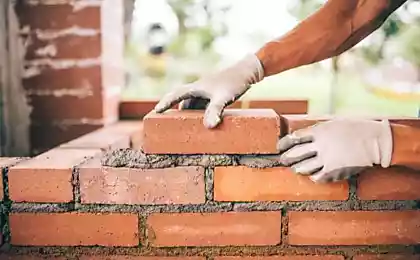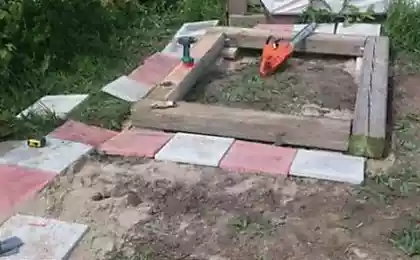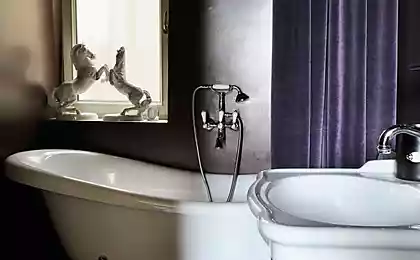767
Delightful country house in Scotland
Along with the rustic cosiness in the interior there are modern elements that allow you to achieve the maximum, almost urban comfort.
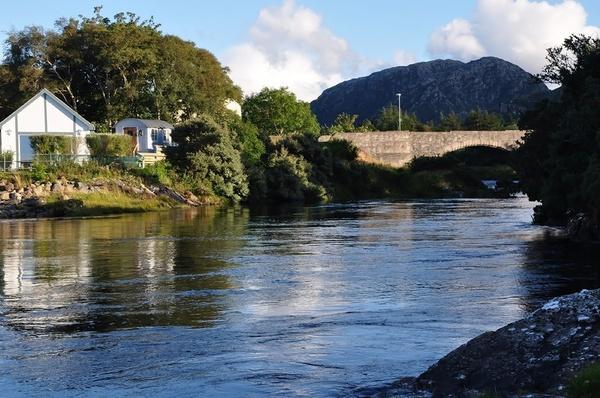
This house was built in the first place in order to enjoy the local landscape — the plot offers a beautiful view of the river and the Bay, which even in the fall look amazing.
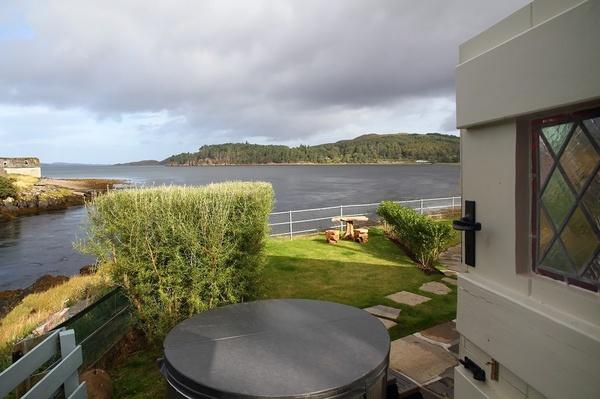
On the perimeter there even is a fence, so the plot is close to the sharp rocky slope leading to the river. In this region of Scotland is very popular to have a "second home" for the summer and Christmas holidays. A place where you can get the whole family while not limiting ourselves in comfort.
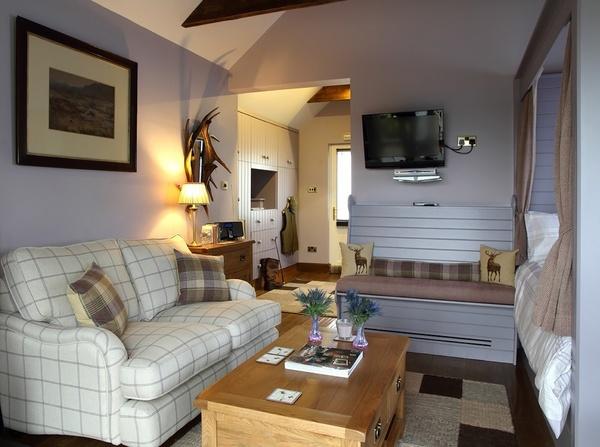
The interior of the house — truly English. It is especially pleasant in the evening, when seen as it is cozy. Calm tones, great classic sofa and lots of furniture allow you to create a rustic and a bit retro atmosphere, although all items — new.
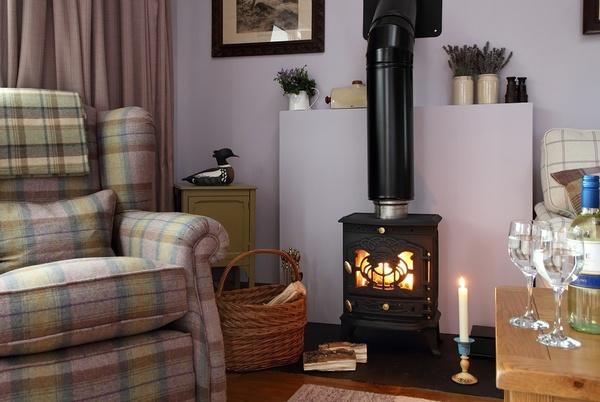
Beautifully decorated, this house area of the stove, the idea for which you can take into consideration. Behind her the screen was installed. It is also used as a shelf, which its contours are reminiscent of a real fireplace. There are small jars with dried lavender and binoculars to observe native birds.
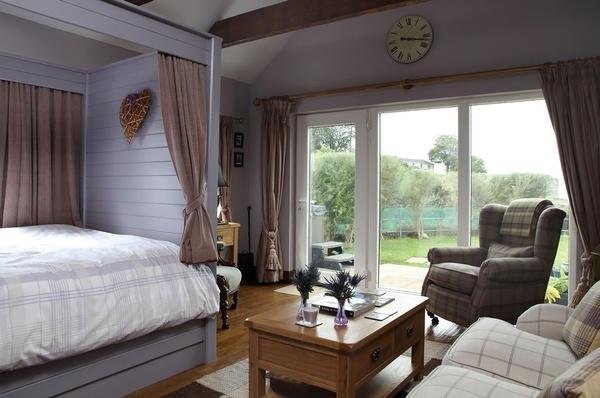
The cabin itself consists of only one room, which has enough closed bed. In fact it's a four-poster bed and extra-high screen in the area of the feet, which adds comfort to this place.
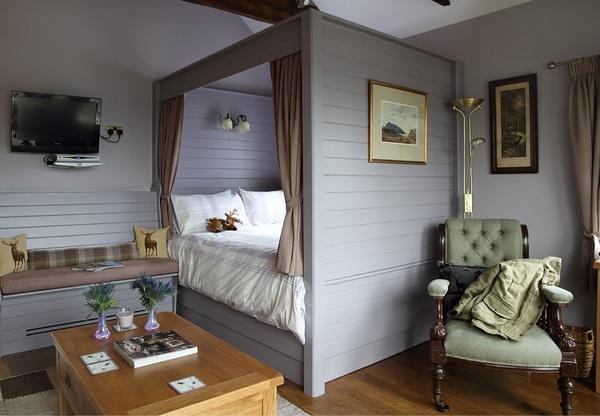
Storage space for clothes in this room, cleverly hidden in the shop., are part-time and a chest. Look at recurring images of animals and local landscapes in the interior — here there are elk, deer, duck, river, bays and mountain springs. All of this gives the opportunity to relax and forget about the modern world, completely immersed in the charm of the local nature.
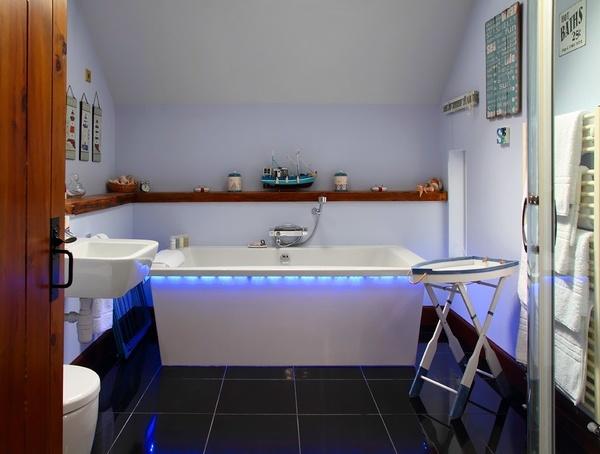
The bathroom in this house is designed in full compliance with modern standards. All the plumbing and the tile on the floor is quite minimalistic, while decor items — figurines of ships, images of lighthouses and shells are reminiscent of the provincial style "coastal" ("coastal").

Especially for helping to bring in the modern bathroom the marine elements of the massive shelf in dark wood. This projection is also used to hide in the pipe wall.
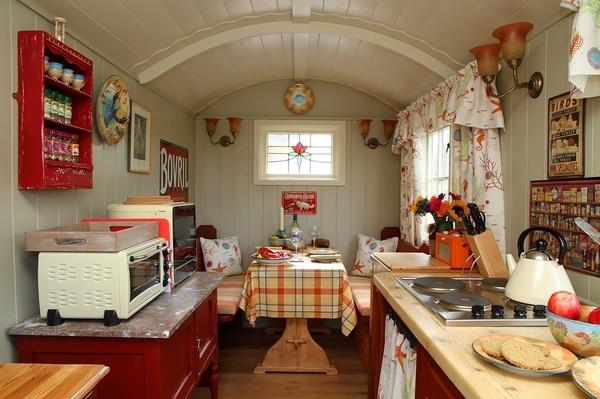
In this area, and also costs the second house is the kitchen, which is made even more interesting style, reminiscent of all about how the Scots lived in the midst of the industrial revolution. Every element in this room has been designed to flawlessly complement their neighbors. For example, look at the red cabinets, countertops were replaced, and now they are ready for use, although they are very old pieces. Classic Scottish cage on the dining room tablecloth, retro posters, old microwave and radio add to the charming surroundings of the last century. But the little red spice rack made with your own hands. These were used in local villages, and after painting can fit perfectly in the new interior.
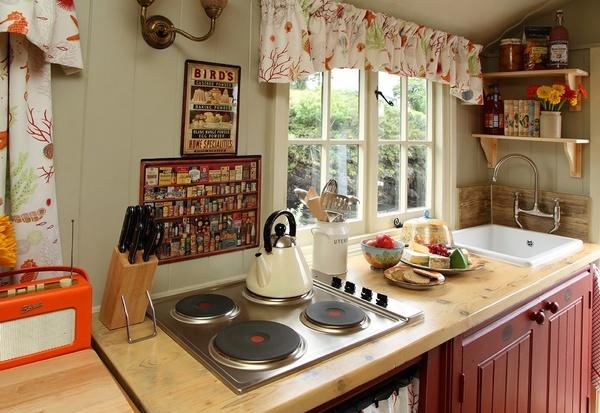
Due to the small width of the room failed to make a sufficiently wide countertops. Therefore, the same was used mixer with high spout and water connections made at the side to allow the shell to be as big. Above the mixer — two shelves, successfully squeezed into this area. With such miniature parts place and not wasted.
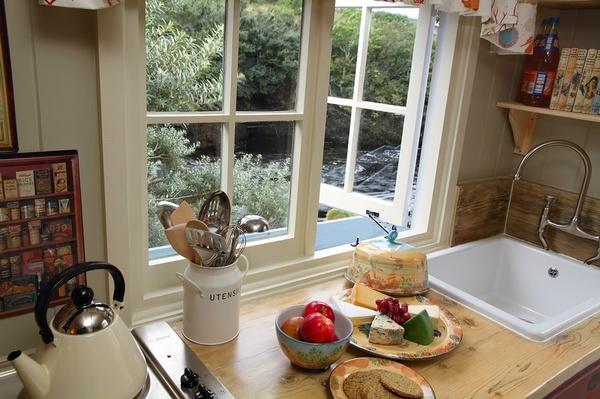
The kitchen is located so that from her window you can see a small river, which especially adds to the atmosphere of this place away from the noise of cities. Look at the little things lying in plain sight, plates, stand for utensils, kettle — all of this is done in the typical retro style, which creates a whole image of the interior.
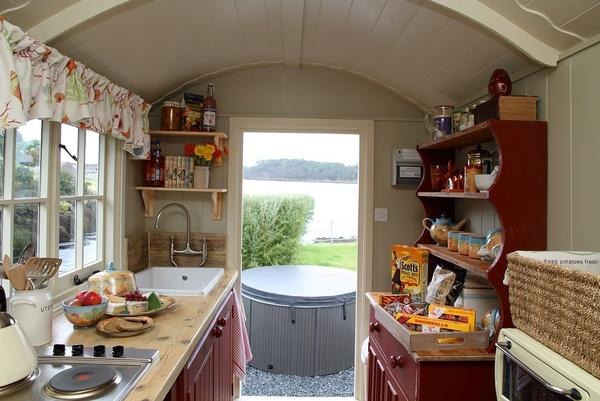
In this room, and the old buffet came to the court, becoming the main storage location in the kitchen. Vaulted ceilings enhance its special ambiance, the opposite of urban apartments, in which there is no place curved lines.
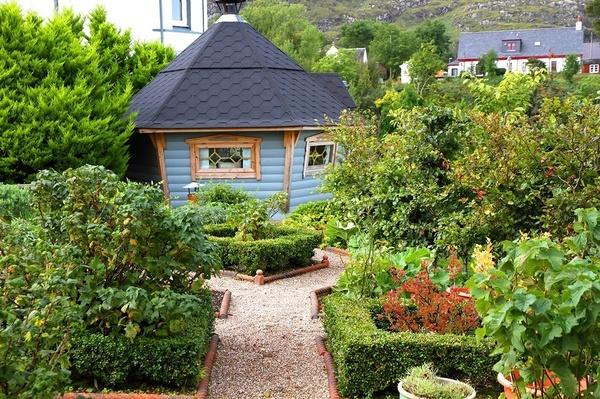
On the plot there is a third structure is a gazebo-type tent. Learn Mongolian roots helps the hole for the smoke output directly at the top of the roof.
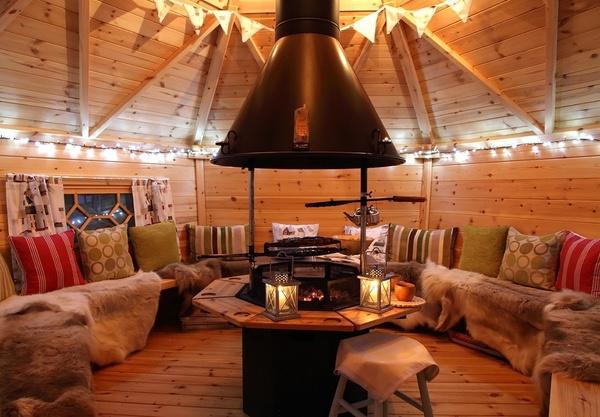
Inside you will find a fabulous, festive atmosphere. Ethnic fur laid out here, interspersed with cushions in traditional textiles, and in the middle is the place to focus. Such an arrangement of furniture in the gazebo is really the most convenient, as it will allow all guests to see each other without interference and to take cooked food. Note that on the countertop around the perimeter of the hearth is a round deepening of glasses, which further adds to the convenience room.
Source: www.7dach.ru

This house was built in the first place in order to enjoy the local landscape — the plot offers a beautiful view of the river and the Bay, which even in the fall look amazing.

On the perimeter there even is a fence, so the plot is close to the sharp rocky slope leading to the river. In this region of Scotland is very popular to have a "second home" for the summer and Christmas holidays. A place where you can get the whole family while not limiting ourselves in comfort.

The interior of the house — truly English. It is especially pleasant in the evening, when seen as it is cozy. Calm tones, great classic sofa and lots of furniture allow you to create a rustic and a bit retro atmosphere, although all items — new.

Beautifully decorated, this house area of the stove, the idea for which you can take into consideration. Behind her the screen was installed. It is also used as a shelf, which its contours are reminiscent of a real fireplace. There are small jars with dried lavender and binoculars to observe native birds.

The cabin itself consists of only one room, which has enough closed bed. In fact it's a four-poster bed and extra-high screen in the area of the feet, which adds comfort to this place.

Storage space for clothes in this room, cleverly hidden in the shop., are part-time and a chest. Look at recurring images of animals and local landscapes in the interior — here there are elk, deer, duck, river, bays and mountain springs. All of this gives the opportunity to relax and forget about the modern world, completely immersed in the charm of the local nature.

The bathroom in this house is designed in full compliance with modern standards. All the plumbing and the tile on the floor is quite minimalistic, while decor items — figurines of ships, images of lighthouses and shells are reminiscent of the provincial style "coastal" ("coastal").

Especially for helping to bring in the modern bathroom the marine elements of the massive shelf in dark wood. This projection is also used to hide in the pipe wall.

In this area, and also costs the second house is the kitchen, which is made even more interesting style, reminiscent of all about how the Scots lived in the midst of the industrial revolution. Every element in this room has been designed to flawlessly complement their neighbors. For example, look at the red cabinets, countertops were replaced, and now they are ready for use, although they are very old pieces. Classic Scottish cage on the dining room tablecloth, retro posters, old microwave and radio add to the charming surroundings of the last century. But the little red spice rack made with your own hands. These were used in local villages, and after painting can fit perfectly in the new interior.

Due to the small width of the room failed to make a sufficiently wide countertops. Therefore, the same was used mixer with high spout and water connections made at the side to allow the shell to be as big. Above the mixer — two shelves, successfully squeezed into this area. With such miniature parts place and not wasted.

The kitchen is located so that from her window you can see a small river, which especially adds to the atmosphere of this place away from the noise of cities. Look at the little things lying in plain sight, plates, stand for utensils, kettle — all of this is done in the typical retro style, which creates a whole image of the interior.

In this room, and the old buffet came to the court, becoming the main storage location in the kitchen. Vaulted ceilings enhance its special ambiance, the opposite of urban apartments, in which there is no place curved lines.

On the plot there is a third structure is a gazebo-type tent. Learn Mongolian roots helps the hole for the smoke output directly at the top of the roof.

Inside you will find a fabulous, festive atmosphere. Ethnic fur laid out here, interspersed with cushions in traditional textiles, and in the middle is the place to focus. Such an arrangement of furniture in the gazebo is really the most convenient, as it will allow all guests to see each other without interference and to take cooked food. Note that on the countertop around the perimeter of the hearth is a round deepening of glasses, which further adds to the convenience room.
Source: www.7dach.ru
20 cases where advertisers have failed to do his job. Miserably
Michael Mosley —free will is just a myth




