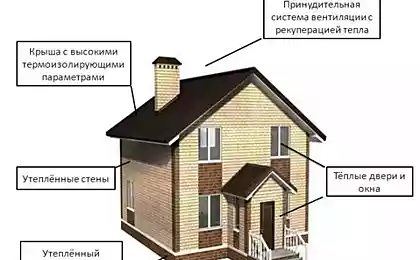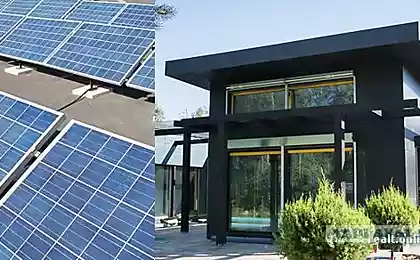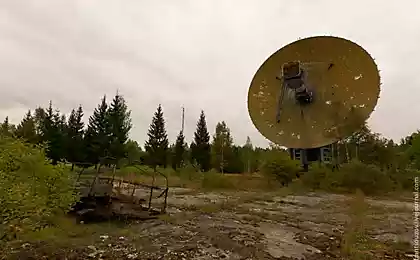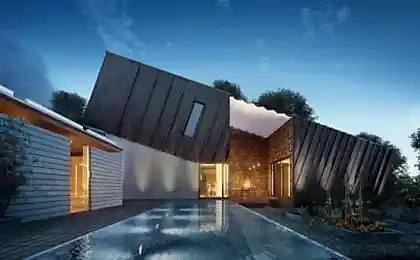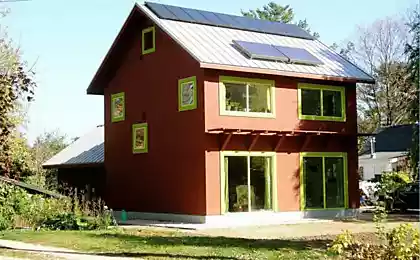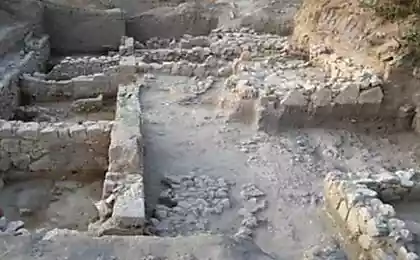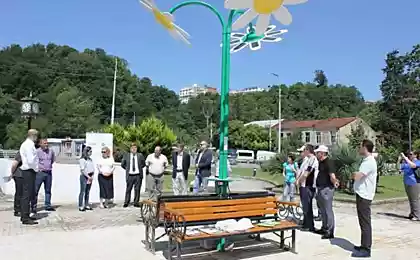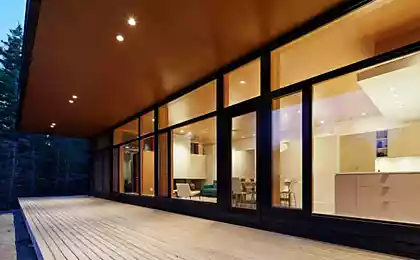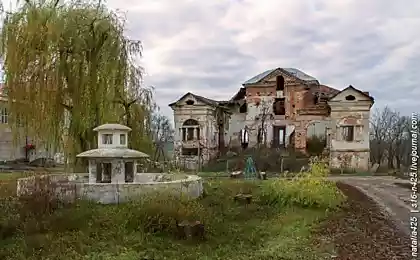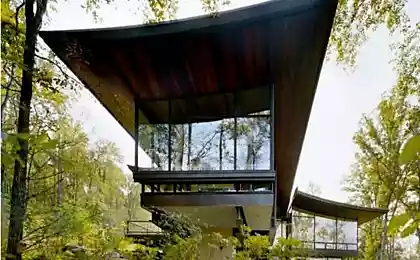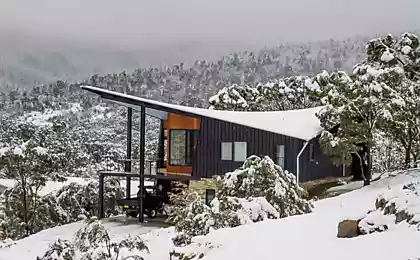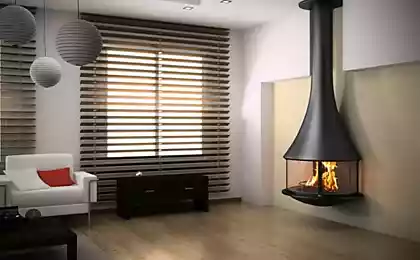664
Energy-efficient house with herons

A month and a half ago I received a happy letter with a request to design a private house. Home — bright couple who prefer the Scandinavian style, ease and comfort, immediately announced that they want to make the house smart:
— to make it cool in summer and warm in winter
— not to blow out the fierce East wind off the river
— below the snow (which is in the North of the Krasnodar territory falls well) accumulating on the roofs
to the heating air was
to have natural ventilation was ample opportunities
— that the Windows were frameless (with inert gas), whereby no heat losses to carry out an old dream — picture window!
The construction site is very picturesque site on the river, from which the lives of countless birds and in which there are turtles and fish. High reeds, wooden pier on the river, the sunsets-the sunsets and silence — all as needed, all how to dream.
Inspired by the filming guglkart and still sent photos of the site, start looking for images. The house must be some kind of way.

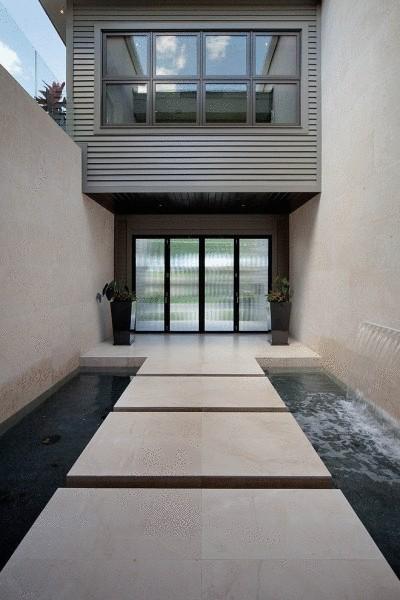





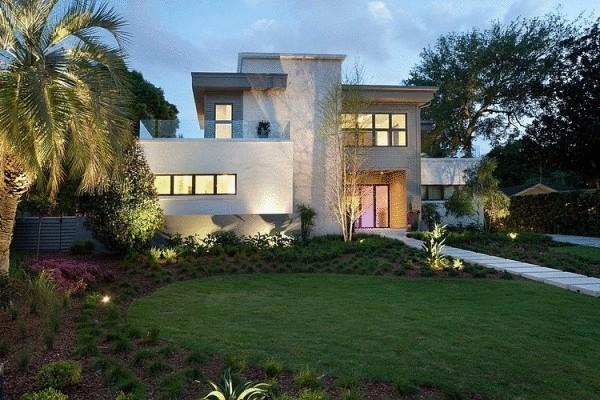
Although the interior I of this project do not, inspired to draw from his well.
Starting to design.It is necessary to say what the owners wanted, because someone set the size of the premises will seem unusual.
Desire:
living room with panoramic window
huge room with panoramic window
decent size boiler
small master bedroom (because it hosts the only sleeping)
children's
guest bedroom on 1st floor
guest bedroom on 2nd floor
large bathroom with window
The first iteration

First floor:

Second floor:

Did looked not so, nothing happened. Do further. The second idea I myself was hooked by nepomnaschy, simplicity, naivety, and a certain clumsiness. Cozy house for a large family, I myself would be built. Anyone interested — write.
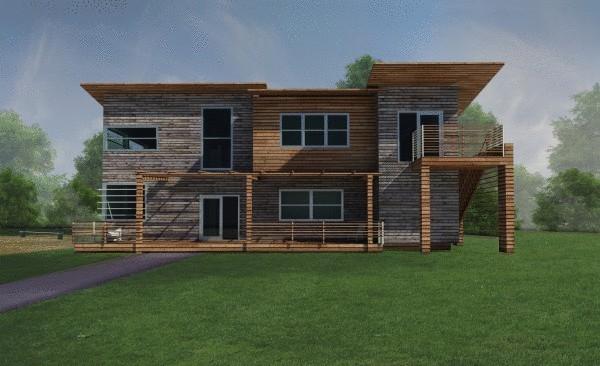
After a number of show layouts, the owners realized that I wanted almost everything to do in one level. Therefore, all of the room for receiving guests, rest, sleep and food located on the ground floor, and rooms for work on the second. The fact that the hosts often work from home and need a place where they could go "on the job". There was even the idea to take the stairs outside to even had to be dressed and ready to to 9 o'clock to go upstairs :))

Thus was born the idea of home, which is "bursting" from a private capacity)) As the owners plan to have visitors at work almost every day, we separated the "working public" part of personal. With this we not only defended the bedrooms and kids from the noise, but orientated "houses" on the compass so that the South was only a small window and only a small bedrooms (which nobody is). From the East and West Windows are almost no (just attic), and from the North — panoramic glazing tough glass.
This layout allows to achieve the best viewing points at home and from home to river (which the owners wanted more than anything). The result was two compact volume. The question arose, what to do the roof. Because of the unusual for our region snowfall it was decided the angle of the roof be increased to 50 degrees. Now sure everything will be fine!



Owners are very confused by this layout, they wanted something more compact, it seemed that the house does not seem to be one. Made for example of a compact house "science", but it is so not play and not out. And the owners after the house "braslet" this option seemed boring.
Yay! Solved: making "flying" building, drop down to the river. A reduced angle between the parts, some of the house (owners are requested to keep within 200 squares). Here's what happened:

When I finally reached the place, it turned out that this layout fits perfectly into the landscape and does not affect any tree on the site. Right luck that nothing will have to cut!
Compare with the foot herons)

It's time to do the glazing. Scared me a panoramic window, I could not figure out what to do with it, how to shade!
So?

So?

Or even right?))

In the end, I settled on the option of "shading" — wooden reechki, going across the window.

It is time to finish.
Total: one and a half months of work, tons of literature on the design and construction of site, week rendering and inspiration)
But the project itself.
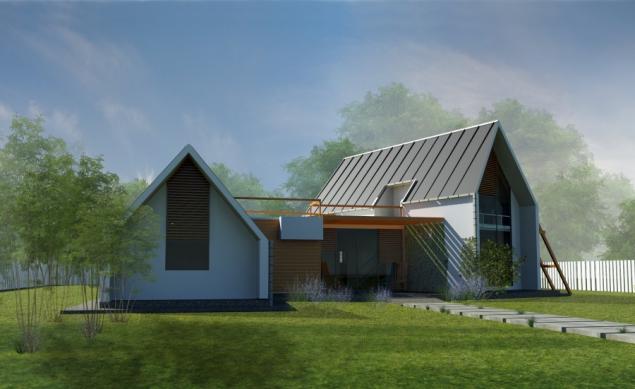


By the way, often from architects hear: I want to learn how to render so did not need to be processed in photoshop. Guys, you can not render at all, and easy to collect in collage (special training courses). For example, here 3дмаксовский render:

But with postprocessing. Many architects it seems ridiculous, but such confusion is common among beginners Visualizers.




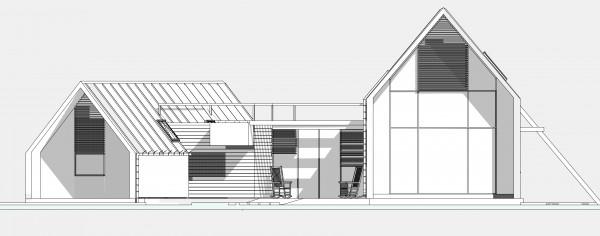

Ah Yes, the house of aerated concrete blocks, the Foundation Letnany, roof seam. Such cases.
Source: frenchboots.livejournal.com/21204.html
