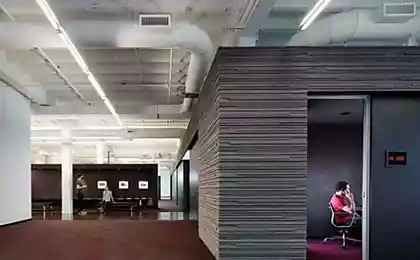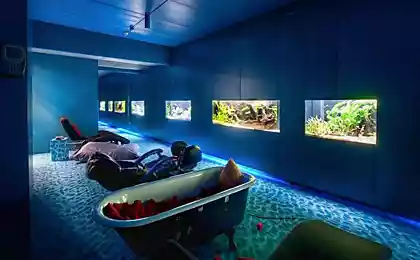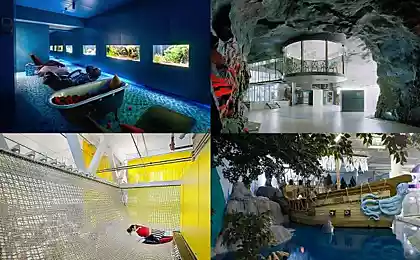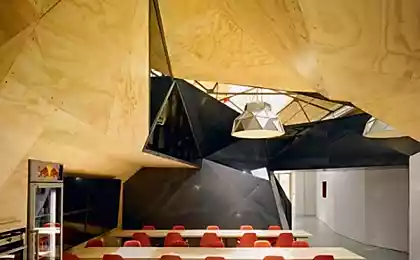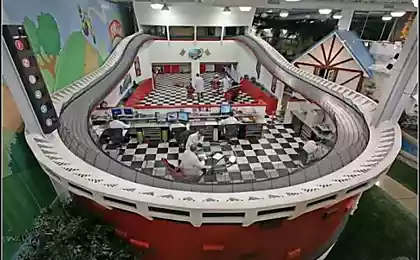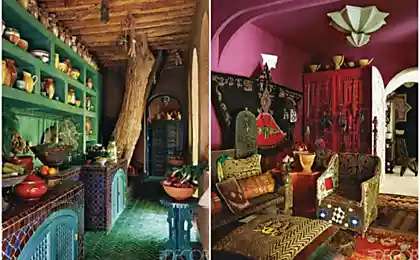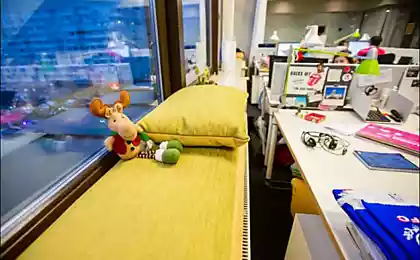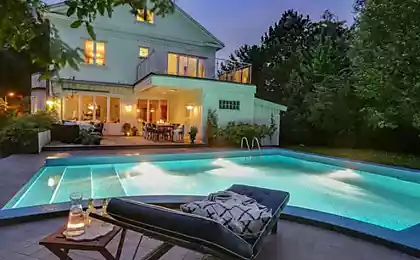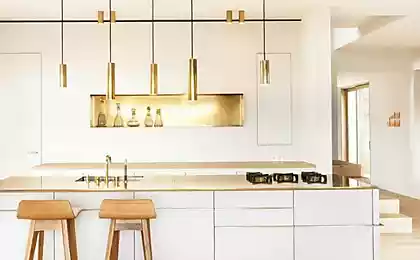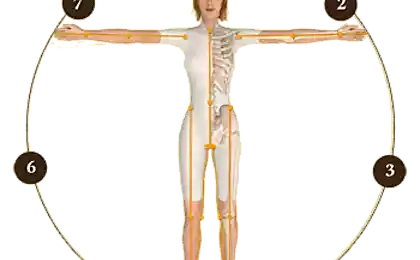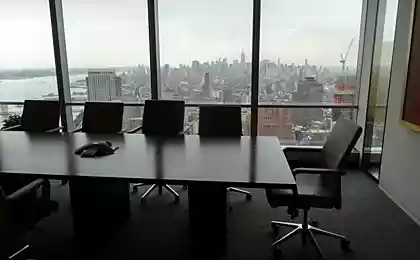406
Tiny Atelier with a green roof appeared in Belgium
Belgian architecture firm L'escaut expanded home graphic designer in Belgium, with his tiny little workshop topped with a green roof. The Studio, called Pam&Jenny (pam & Jenny), has the wooden office that was designed with the same proportions and materials used for the main house in order to maintain a sense of continuity. Large glass sliding doors and a window in the wooden roof fill the interior with natural light, a Studio with natural landscapes helps make the dream of the customer "to work in the garden."

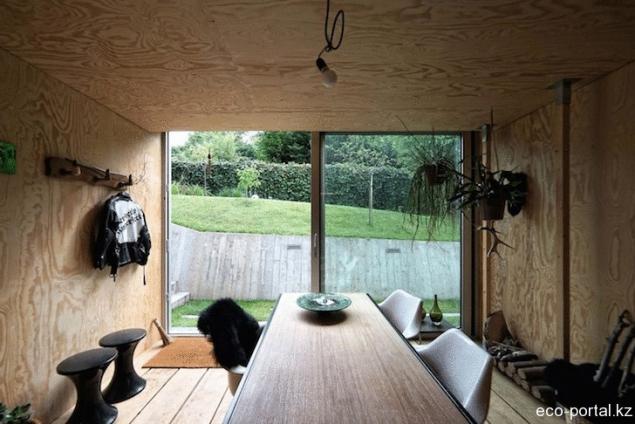
To preserve a green environment in the backyard, L'escaut, with 323 square feet of partially submerged under the ground and its roof is covered with meadow grass. White concrete steps lead down to the entrance area, which comprises sloped walls, a concrete bench, and the carpet like patch of lawn punctuated by rectangular concrete elements. In contrast to the raw concrete, the building is wrapped in vertical strips of larch, which will be able to withstand for a long time to match the patina on the main facade of the house.
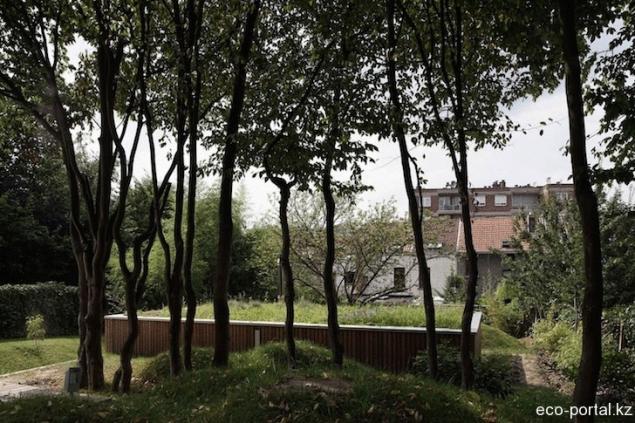

Comfortable and minimalist interior of the interior is covered with wooden panels, which reflect the natural light that pours through the skylight and a glazed entrance. Shelves for knickknacks and plants to give the customer the ability to add your own touches to the space. A large Desk is situated in the center of the Studio, and a small wood-burning stove keeps the space warm in the winter. The project was completed in 2014 for approximately $93,600 USA.
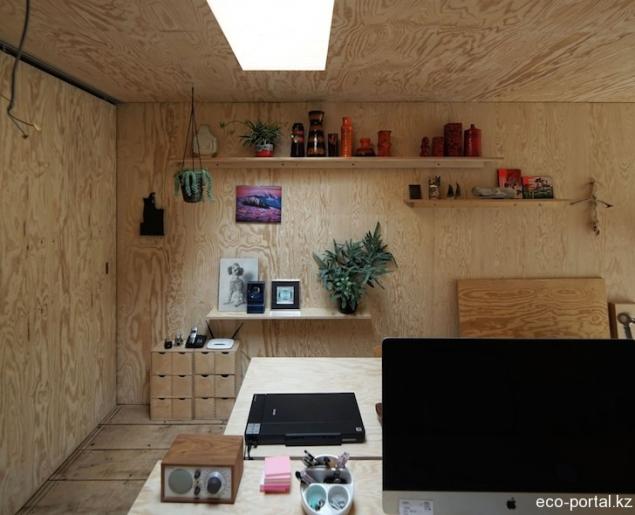

published
P. S. And remember, only by changing their consumption — together we change the world! ©
Energizer begun production of the first recyclable batteries
Interesting infographics for fish lovers



