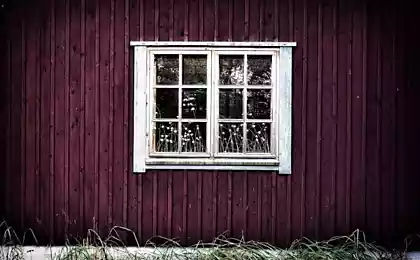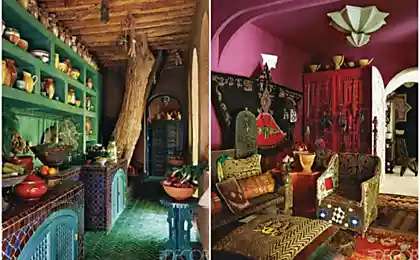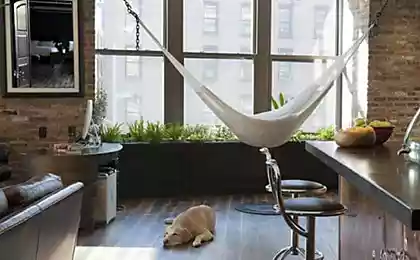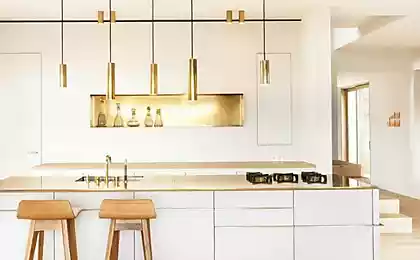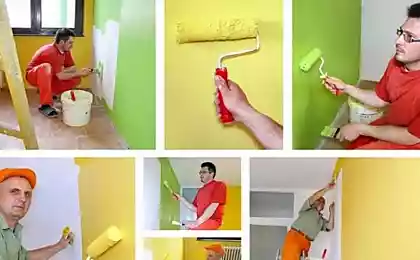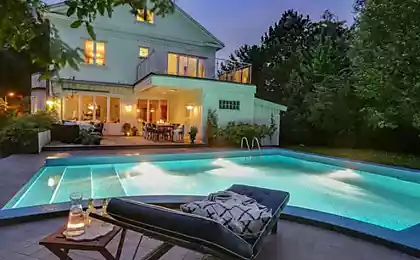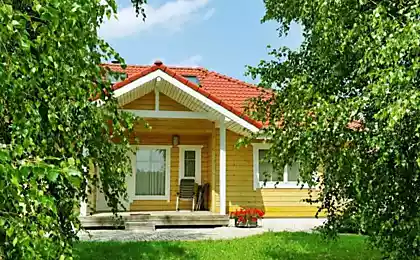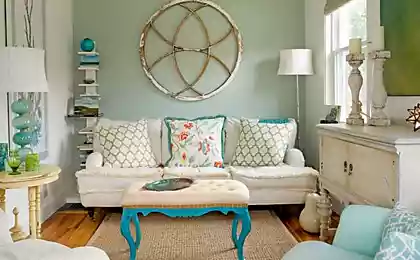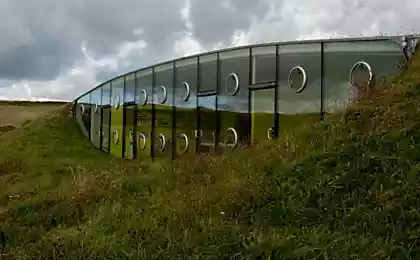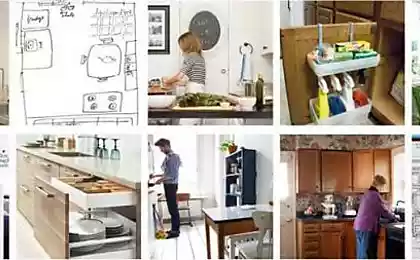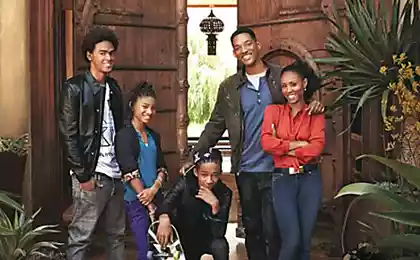522
Family giving traditions in Tarusa
The designer Eugene Zhdanov, created a wonderful cottage for a beloved mother, where old things get a second life Tarusa — a place where cultural history comes alive. The streets of this town once walked the Czechs and Kuindzhi, Surikov, and Sergei Rachmaninoff, Mandelstam and Brodsky. Marina Tsvetaeva spent one summer of his childhood. Including why it likes to come a big family of the designer and decorator Eugene zhdanovoj. Interesting from the point of view of culture, the city has taken a fancy to her mom, lover of classical music, poetry and good old country traditions, but my Wife asked to begin design of the house.
About the project
Location: City of Tarusa, Kaluga oblast
Year: 2014
Area: 150 sq. m
Who lives here: designer Mother of Eugene zhdanovoj, guests often come sister and the Eugene family
Project author: Eugene Zhdanov
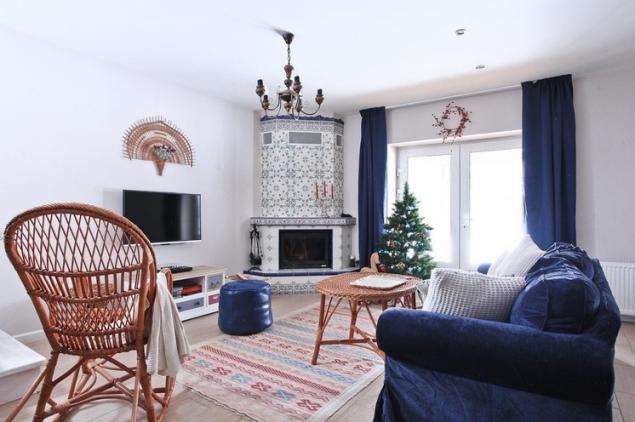
For the project took about two years — a year to build and one year on the finish and interior. Two storey house total area of 150 square meters, with sloping roofs, Bay Windows, large Windows and bright walls filled with things that were kept in the family for many years. These items are managed to restore, and they added atmosphere to the house. In addition, the format of the cottages are not meant to use expensive materials and furniture, so the project was quite low.
On the second floor there are three bedrooms, bathroom and small closet, and on the first — kitchen, living room, guest bedroom, guest toilet and bathroom with sauna where you can warm up after sledding in the winter and walks on the high banks of the Oka.
The semantic center of the whole living room, of course, a real fireplace. For facing portal used 7 different formats of tiles. "Perhaps this process was the most difficult and time consuming of them all is. We set the task to do without the cut, so used a large number of tiles of different formats," says Eugene Zhdanov about this jewelry work.
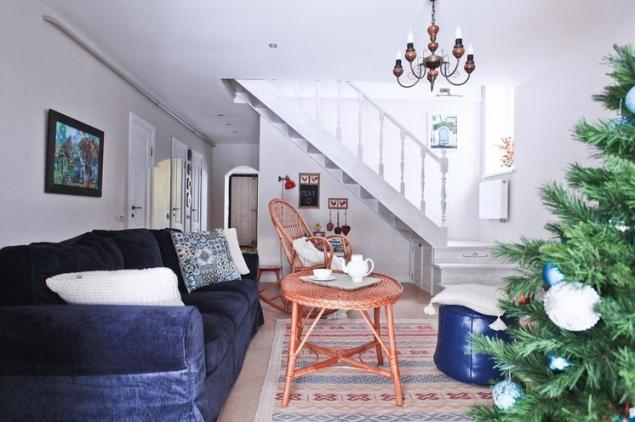
"My mother had only one wish, the house was bright and filled with air. So for furnish of walls and a floor we did not use saturated colors," says Eugene. Large Windows, bright walls, a fireplace — everything here embodies the basic idea of the designer: to create a family nest filled with tradition and comfort.
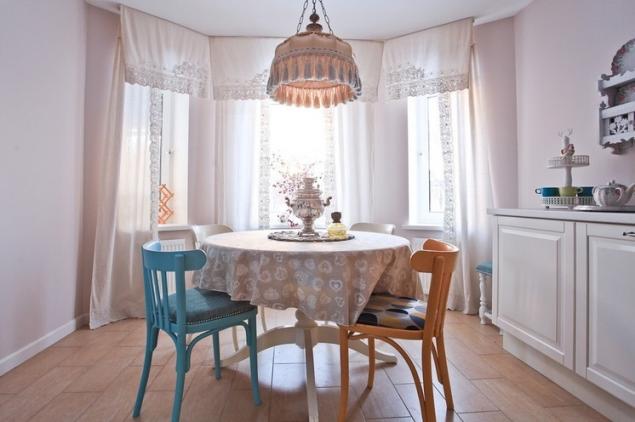
In the kitchen the whole family gathers to drink tea from a large samovar. He, of course, not a hundred years, as a shade over him, but in this family, the samovar is kept for decades. And in the pantry he is not dust, and is actively used, creating a warm atmosphere. "Tea from a samovar has a very special taste," — says Eugene.
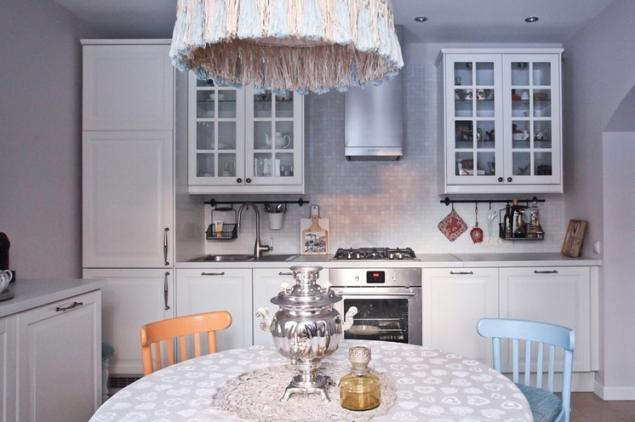
Antique lampshade that Jack remembers from his childhood, kept in a new house on his appointment. All antique hardware remains the same, but the cloth was drawn.
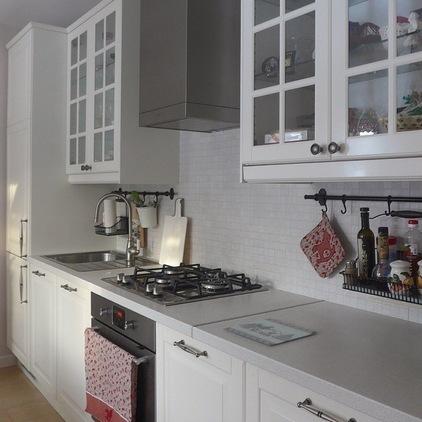
In this house a lot with his hands. For example, on the old chairs replaced the trim and painted them in more modern colors. And on the kitchen furniture IKEA appeared handles, antiqued tin, imported from America.
"To change the default image of furniture, I often use this technique — changing the traditional handles for a more interesting and decorative" — shared my secret decorator.
Kitchen furniture: IKEA
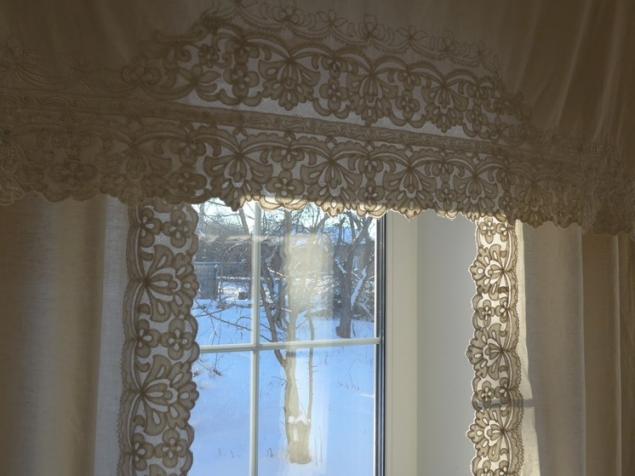
Deserve special attention and decoration of kitchen Windows: linen fabric with hand embroidery Richelieu gained a second life as curtains: "These curtains for over a hundred years old and their restoration was a major job for masters".
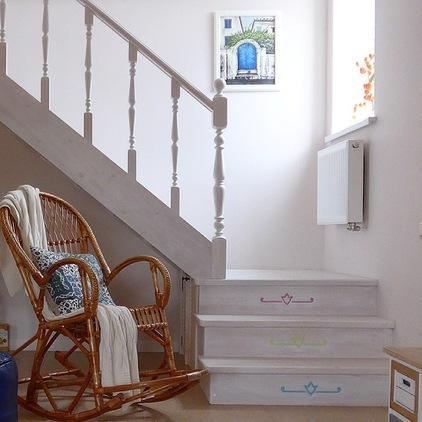
Wicker rocking chair and table emerged from the private reserves of the family. And TV stand, purchased and converted — basis, and doors repainted and the hardware replaced.
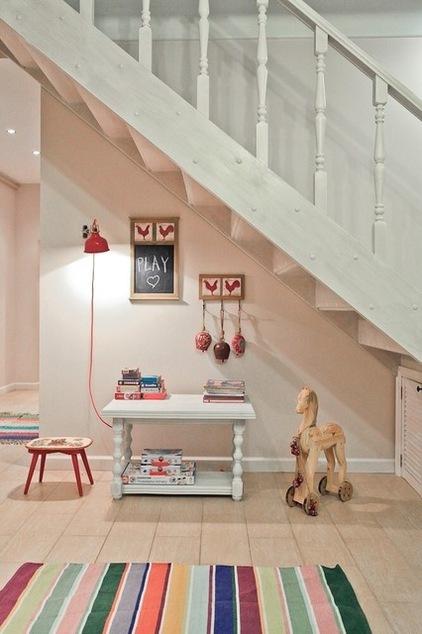
Stairs made of beech and covered with tinted white lacquer. Risers decorated with carved wood, painted in different colours to add mood.
Palestine space designed as a play area. In the family of many children who by nature are drawn to play where adults are going. To the child's toys strewn across the living room, the boxes can be hidden behind the door under the stairs.
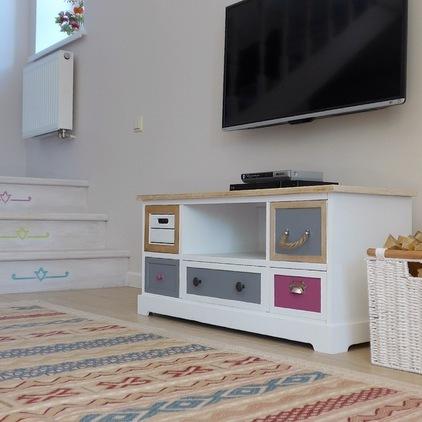
"This country the project does not imply spending a fortune, so we bought inexpensive ready-made pieces of furniture and "tune" them," explains Eugene.
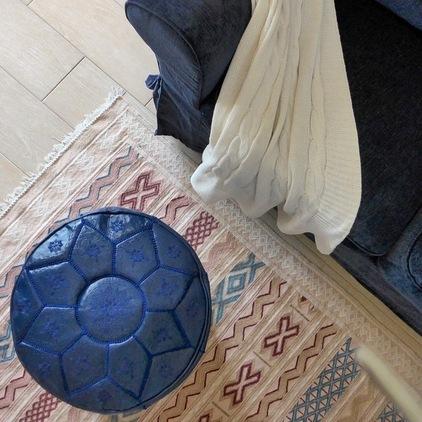
Bought, I should say, worldwide. Eugene travels a lot and don't overlook flea markets of France and Italy, where you can find many interesting things. So on the wall there was a chalk Board and French red males, and a rug and a pouf for the living room Jack had brought from Morocco.
Textiles in the living room: Zara Home
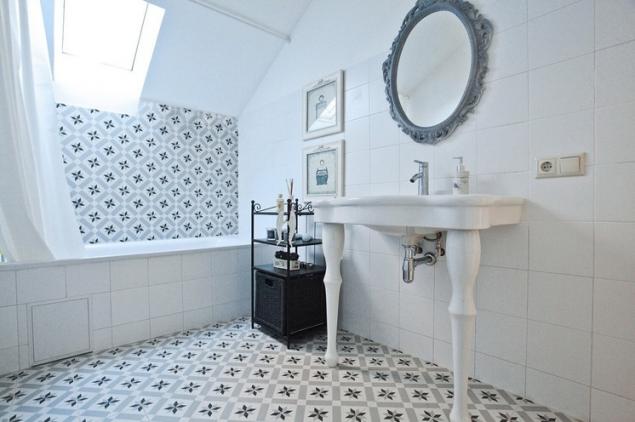
The house has three bathrooms. Two located on the first floor: bathroom with spacious shower, sink and entrance to a small home sauna, and a guest toilet with sink. Another bathroom is located upstairs.
Jack drew in her gender and one of the walls, laying out their Spanish ornamental tiles Vives 1900 from the collection, which while styling creates the effect of a seamless surface. On other sites it used a simple white tile from Kerama Marazzi. "I often use this technique when you need to save money for finishing select and combine with each other materials from different price segments", — says the decorator.
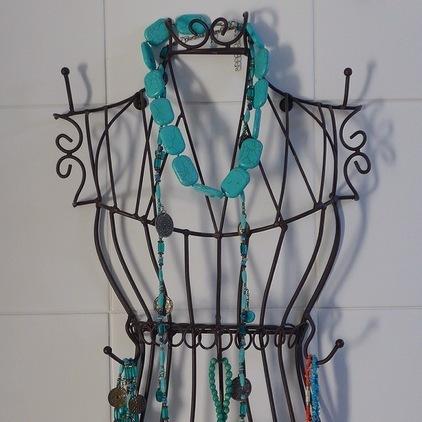
The special charm of usual interior of the bathroom, Jack decided to add using the "atmospheric" detail: accessories, candle holders and wall this mannequin for jewelry.
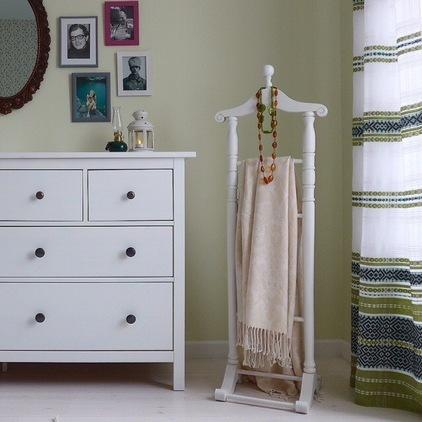
The decoration of the entire house used natural textures such as wood, flax, ceramics. There are also many decorative elements, created by the author of the project or custom made.
For example, hanger-Valet — standard solution in the design of the room.
"The Valet is rarely used in modern interiors, although this is a very handy thing to store accessories and clothes," explained Eugene.
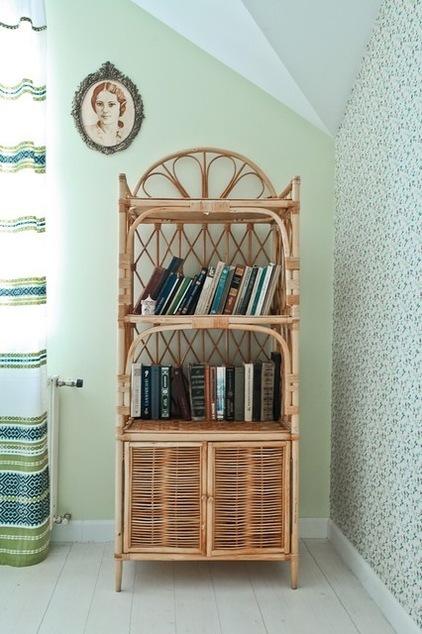
Zhenia's mother loves books and poetry, so her room is located the interesting bedside table with ornament in the form of books on the doors and wicker bookcase.
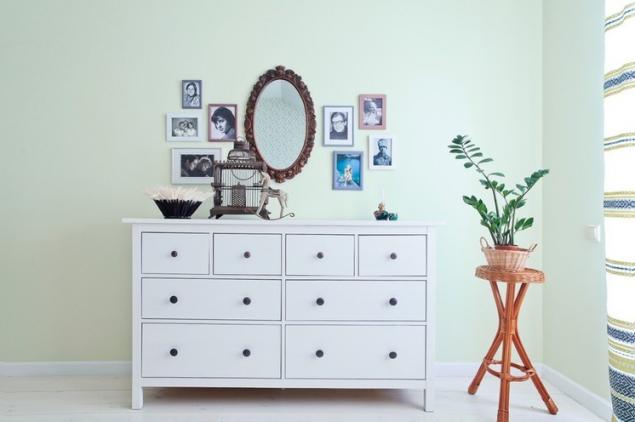
And around the mirror on the bedroom wall, collected a gallery of pictures of loved ones for mom people.
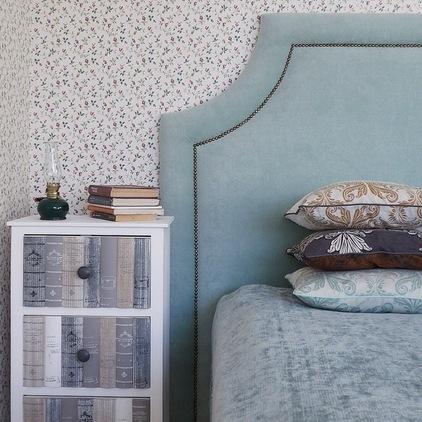
Notched velvet headboard, which is comfortable to lean against, perched with a book and a bed made in our own workshop decorator.
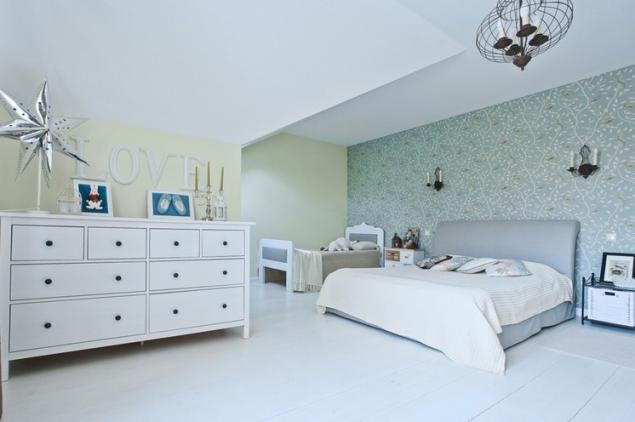
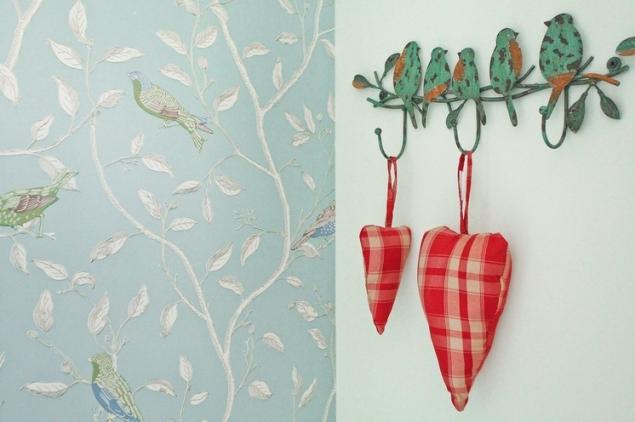
The second bedroom upstairs live WO's sister and her son when they come to grandma's house. This room has spring mood — it's light, warm and everything reminds me of singing in the morning birds: birds on the wall hooks in the form of birds, a lamp in the shape of cells and other decor items.
"Decorative objects and textiles, as well as throughout the house, I brought from travels in Europe," admitted Jack.
Wallpaper: Sanderson; light: Elsteadlighting; a wardrobe, a chest of drawers: IKEA
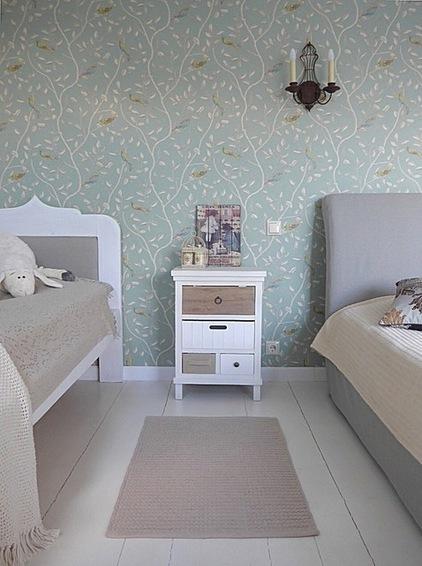
Twin beds and bedside table has been upgraded by the skillful hands of designer — crib moved into a house with old cottages, changed the color and textile upholstery, and one double bed got a new case.
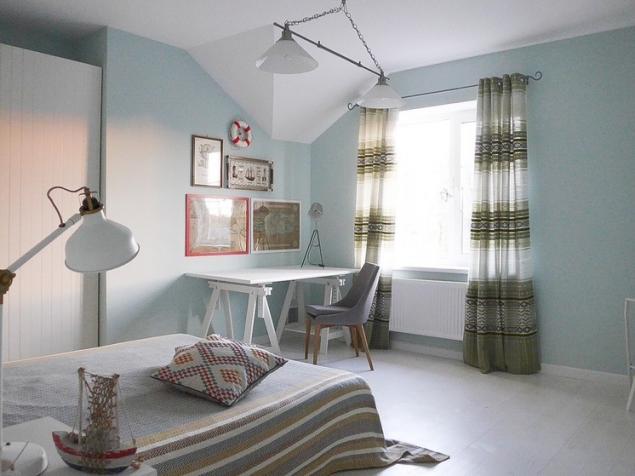
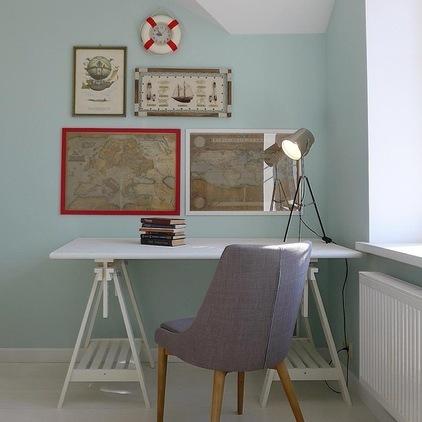
The concept of the second room is built on the theme of adventure and travel. It accentuate the vintage maps-image of balloons, clocks in the shape of a lifebuoy over the table and the boat on the bedside Cabinet. Here, too, can be traced the original idea of the whole house: comfort and maximum airflow. The room is designed for older children. There is a Desk for homework.
Table, lamps and wardrobe: IKEA; chair: Danform; the decor above the table: a vintage card from the store Divadecor.ru and trophies from his trips; nightstands: Yuterra. published Author: Ekaterina Perminova
P. S. And remember, only by changing their consumption — together we change the world! ©
Source: www.houzz.ru/ideabooks/45863260/list/houzz-tur-semeynaya-dacha-s-traditsiyami-v-taruse
About the project
Location: City of Tarusa, Kaluga oblast
Year: 2014
Area: 150 sq. m
Who lives here: designer Mother of Eugene zhdanovoj, guests often come sister and the Eugene family
Project author: Eugene Zhdanov

For the project took about two years — a year to build and one year on the finish and interior. Two storey house total area of 150 square meters, with sloping roofs, Bay Windows, large Windows and bright walls filled with things that were kept in the family for many years. These items are managed to restore, and they added atmosphere to the house. In addition, the format of the cottages are not meant to use expensive materials and furniture, so the project was quite low.
On the second floor there are three bedrooms, bathroom and small closet, and on the first — kitchen, living room, guest bedroom, guest toilet and bathroom with sauna where you can warm up after sledding in the winter and walks on the high banks of the Oka.
The semantic center of the whole living room, of course, a real fireplace. For facing portal used 7 different formats of tiles. "Perhaps this process was the most difficult and time consuming of them all is. We set the task to do without the cut, so used a large number of tiles of different formats," says Eugene Zhdanov about this jewelry work.

"My mother had only one wish, the house was bright and filled with air. So for furnish of walls and a floor we did not use saturated colors," says Eugene. Large Windows, bright walls, a fireplace — everything here embodies the basic idea of the designer: to create a family nest filled with tradition and comfort.

In the kitchen the whole family gathers to drink tea from a large samovar. He, of course, not a hundred years, as a shade over him, but in this family, the samovar is kept for decades. And in the pantry he is not dust, and is actively used, creating a warm atmosphere. "Tea from a samovar has a very special taste," — says Eugene.

Antique lampshade that Jack remembers from his childhood, kept in a new house on his appointment. All antique hardware remains the same, but the cloth was drawn.

In this house a lot with his hands. For example, on the old chairs replaced the trim and painted them in more modern colors. And on the kitchen furniture IKEA appeared handles, antiqued tin, imported from America.
"To change the default image of furniture, I often use this technique — changing the traditional handles for a more interesting and decorative" — shared my secret decorator.
Kitchen furniture: IKEA

Deserve special attention and decoration of kitchen Windows: linen fabric with hand embroidery Richelieu gained a second life as curtains: "These curtains for over a hundred years old and their restoration was a major job for masters".

Wicker rocking chair and table emerged from the private reserves of the family. And TV stand, purchased and converted — basis, and doors repainted and the hardware replaced.

Stairs made of beech and covered with tinted white lacquer. Risers decorated with carved wood, painted in different colours to add mood.
Palestine space designed as a play area. In the family of many children who by nature are drawn to play where adults are going. To the child's toys strewn across the living room, the boxes can be hidden behind the door under the stairs.

"This country the project does not imply spending a fortune, so we bought inexpensive ready-made pieces of furniture and "tune" them," explains Eugene.

Bought, I should say, worldwide. Eugene travels a lot and don't overlook flea markets of France and Italy, where you can find many interesting things. So on the wall there was a chalk Board and French red males, and a rug and a pouf for the living room Jack had brought from Morocco.
Textiles in the living room: Zara Home

The house has three bathrooms. Two located on the first floor: bathroom with spacious shower, sink and entrance to a small home sauna, and a guest toilet with sink. Another bathroom is located upstairs.
Jack drew in her gender and one of the walls, laying out their Spanish ornamental tiles Vives 1900 from the collection, which while styling creates the effect of a seamless surface. On other sites it used a simple white tile from Kerama Marazzi. "I often use this technique when you need to save money for finishing select and combine with each other materials from different price segments", — says the decorator.

The special charm of usual interior of the bathroom, Jack decided to add using the "atmospheric" detail: accessories, candle holders and wall this mannequin for jewelry.

The decoration of the entire house used natural textures such as wood, flax, ceramics. There are also many decorative elements, created by the author of the project or custom made.
For example, hanger-Valet — standard solution in the design of the room.
"The Valet is rarely used in modern interiors, although this is a very handy thing to store accessories and clothes," explained Eugene.

Zhenia's mother loves books and poetry, so her room is located the interesting bedside table with ornament in the form of books on the doors and wicker bookcase.

And around the mirror on the bedroom wall, collected a gallery of pictures of loved ones for mom people.

Notched velvet headboard, which is comfortable to lean against, perched with a book and a bed made in our own workshop decorator.


The second bedroom upstairs live WO's sister and her son when they come to grandma's house. This room has spring mood — it's light, warm and everything reminds me of singing in the morning birds: birds on the wall hooks in the form of birds, a lamp in the shape of cells and other decor items.
"Decorative objects and textiles, as well as throughout the house, I brought from travels in Europe," admitted Jack.
Wallpaper: Sanderson; light: Elsteadlighting; a wardrobe, a chest of drawers: IKEA

Twin beds and bedside table has been upgraded by the skillful hands of designer — crib moved into a house with old cottages, changed the color and textile upholstery, and one double bed got a new case.


The concept of the second room is built on the theme of adventure and travel. It accentuate the vintage maps-image of balloons, clocks in the shape of a lifebuoy over the table and the boat on the bedside Cabinet. Here, too, can be traced the original idea of the whole house: comfort and maximum airflow. The room is designed for older children. There is a Desk for homework.
Table, lamps and wardrobe: IKEA; chair: Danform; the decor above the table: a vintage card from the store Divadecor.ru and trophies from his trips; nightstands: Yuterra. published Author: Ekaterina Perminova
P. S. And remember, only by changing their consumption — together we change the world! ©
Source: www.houzz.ru/ideabooks/45863260/list/houzz-tur-semeynaya-dacha-s-traditsiyami-v-taruse



