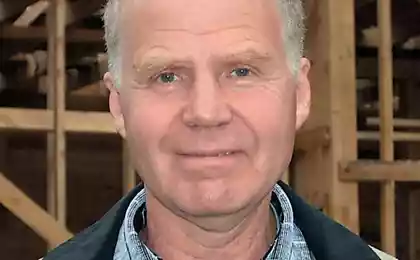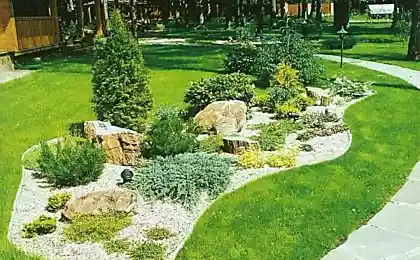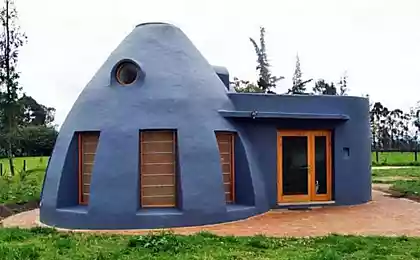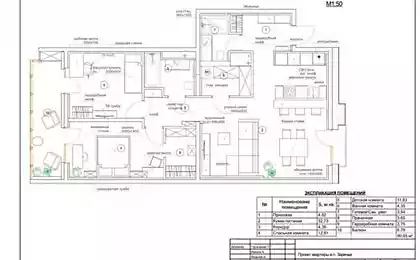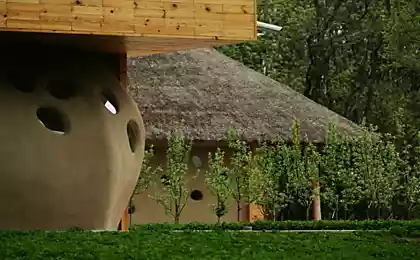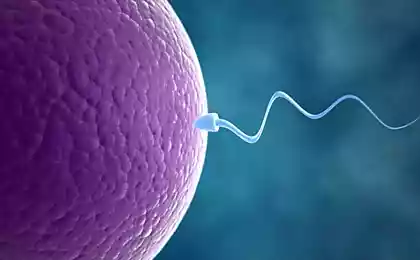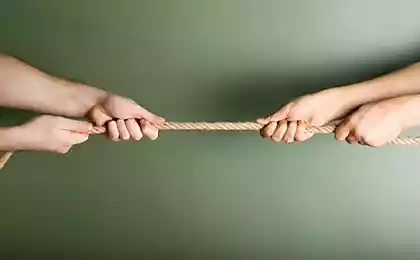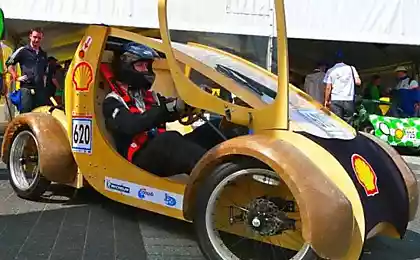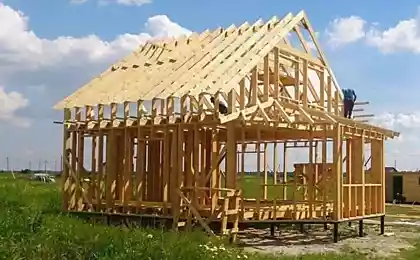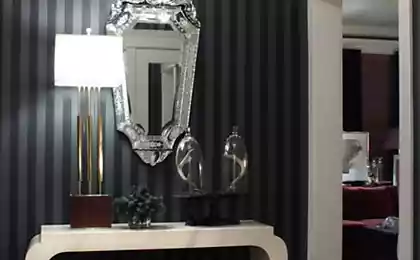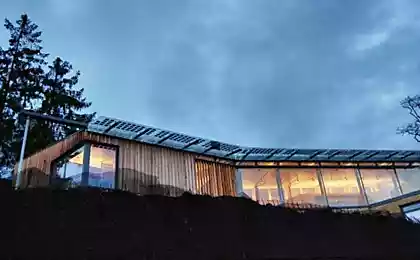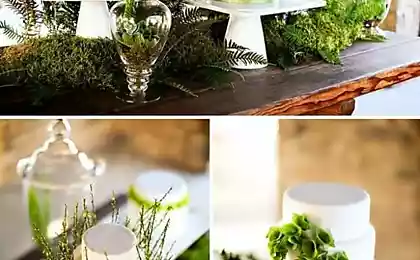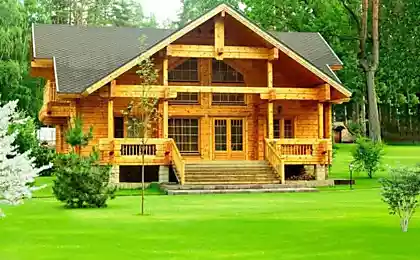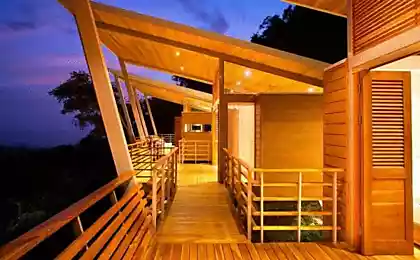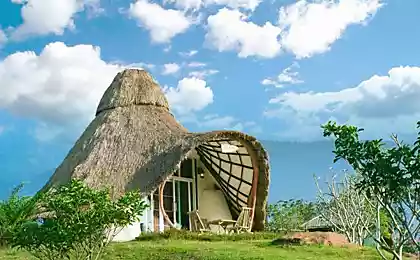421
How to build an ecohouse for a family of 5 people
Good layout of the house (orientation to the cardinal points + no corridors)
House designed for a family of 5 people: mom, dad, three kids. Area first floor: 62sq.m, area of rooms of the attic: 39кв.m. Total: 101кв.m dimensions of the base: 8 on 11th, the area 88кв.m
The house is energy efficient and close to passive house standard.
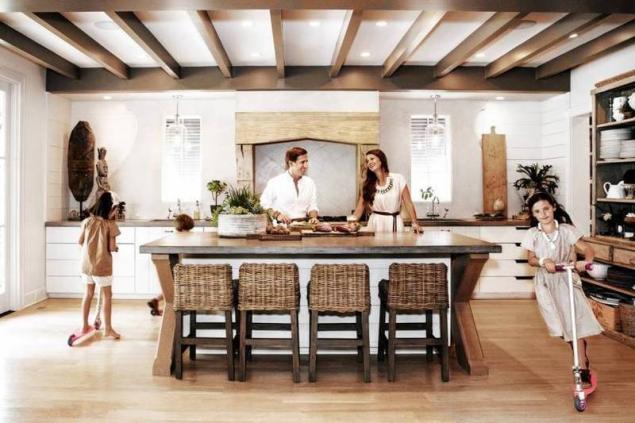
Outer wall made of double wooden frame and insulation of pressed straw blocks. The walls are then plastered from both sides for fire and bio - protection. Exterior finish is a vent.the facade of the block-house or imitation timber.
Interior trim can be made of lining, imitation timber, and plasterboard.
The thickness of the walls with trim about 60cm. Internal partitions are made of solid brick, or lining, so as not to render. The bricks are convenient because it is possible to hang in any place the furniture and walls are fine, don't take up much space. published
P. S. And remember, only by changing their consumption — together we change the world! © Join us at Facebook , Vkontakte, Odnoklassniki
Source: vk.com/makestroy?w=wall-10423661_28109
House designed for a family of 5 people: mom, dad, three kids. Area first floor: 62sq.m, area of rooms of the attic: 39кв.m. Total: 101кв.m dimensions of the base: 8 on 11th, the area 88кв.m
The house is energy efficient and close to passive house standard.

Outer wall made of double wooden frame and insulation of pressed straw blocks. The walls are then plastered from both sides for fire and bio - protection. Exterior finish is a vent.the facade of the block-house or imitation timber.
Interior trim can be made of lining, imitation timber, and plasterboard.
The thickness of the walls with trim about 60cm. Internal partitions are made of solid brick, or lining, so as not to render. The bricks are convenient because it is possible to hang in any place the furniture and walls are fine, don't take up much space. published
P. S. And remember, only by changing their consumption — together we change the world! © Join us at Facebook , Vkontakte, Odnoklassniki
Source: vk.com/makestroy?w=wall-10423661_28109
