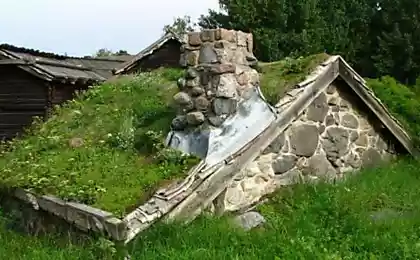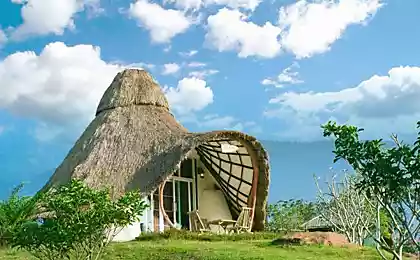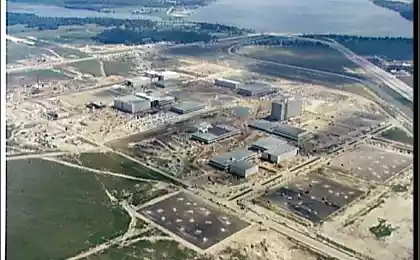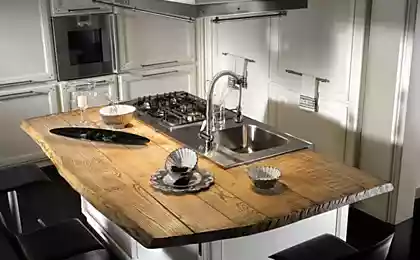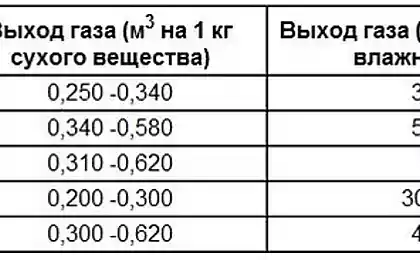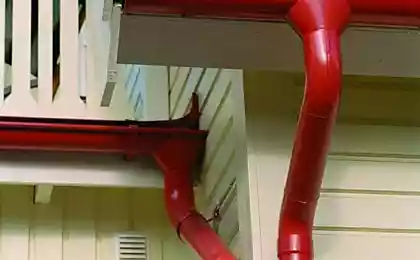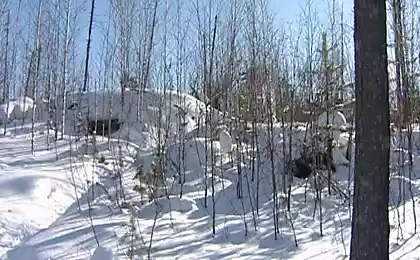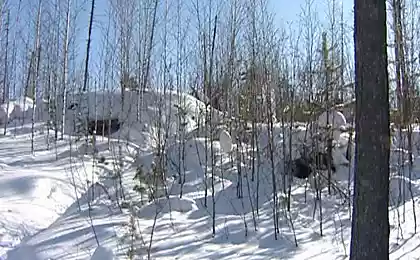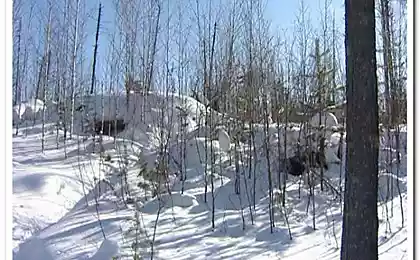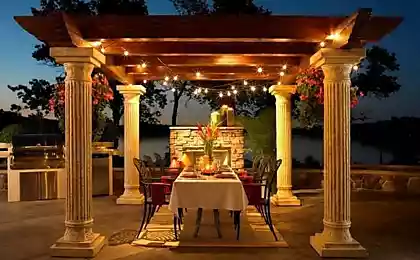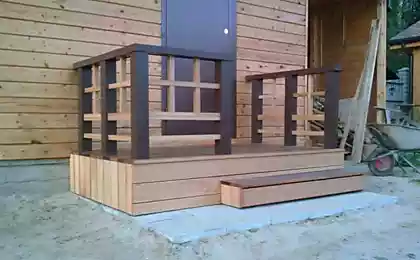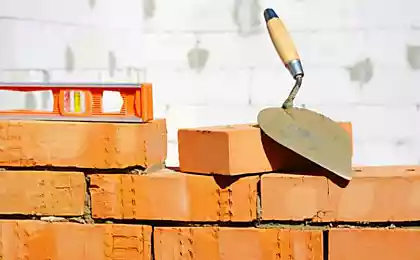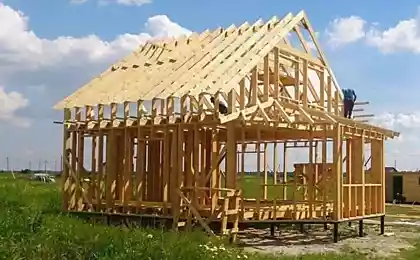444
Dug with their hands
Dug in comparison with other field than defensive buildings – the most perfect type of housing. They are the best shelter from the cold and bad weather at any time of the year and especially in winter.
During the construction of the dugouts is very important to the proper location and fit of the dugouts on the ground.
Dugouts should be placed in small groups under trees, buildings, fences, bushes, ruins, in the shadow of different objects.
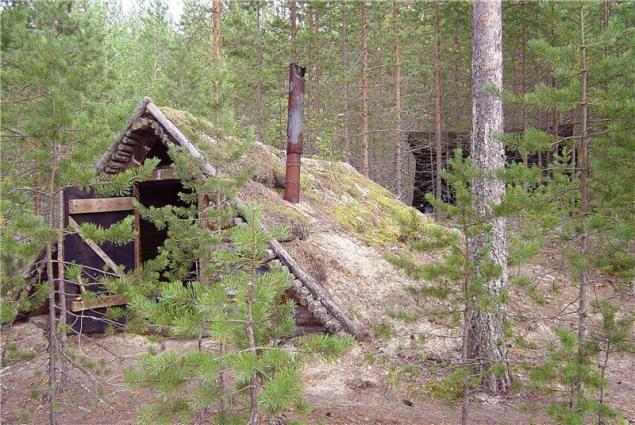
On uneven terrain they should be placed on the reverse towards the enemy slopes.
The entrances to dugouts to turn to the side opposite to the location of the enemy. It is impossible to arrange them in a line or in rows at equal intervals.
If dugouts are located in the forests, they should not be placed on the edge and close to road and need to remove in the forest depths of 30-50 m.
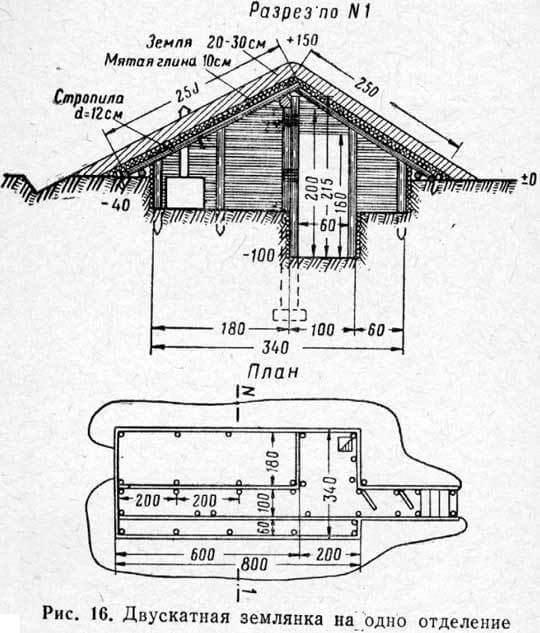
On rough terrain with large slope, the dugouts have long side across the slope (horizontal) and arranging the Nagorno the ditch, protect them from rain water. Such drainage ditches shall be arranged around the dugouts.
The slope of the ditches should be 0.01 to 0.02. Water is drained into low-lying areas.
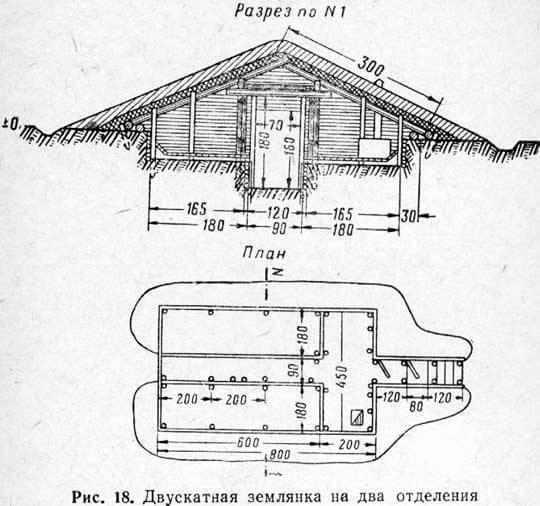
In case of occurrence of groundwater in the upper layers of the soil is necessary to provide the device on the bottom of the dugout drainage grooves with a slope of 0.01-0.02, with a wooden trough filled with brushwood. This groove is produced in a collecting or absorbing the well in front of the dugout.
When constructing dugouts bury them, sprinkle the ground and arrange Central heating. Penetration do on 1-1,5 m from the horizon, depending on the groundwater level and the type of the dugout. The floor of the dugout must be above the level of groundwater not less than 50 cm.

If you choose a site with a deep groundwater table is not possible, the floor of the dugout correspondingly reduced; if the depth to groundwater is less than 50 cm is used dugout with the location of the floor at the horizon level or even higher at 10-15 cm
The thickness of the sprinkles for purposes of insulation depends on the climatic conditions and purpose of the dugout. For the middle climatic zone thickness sprinkles make within 20-60 cm
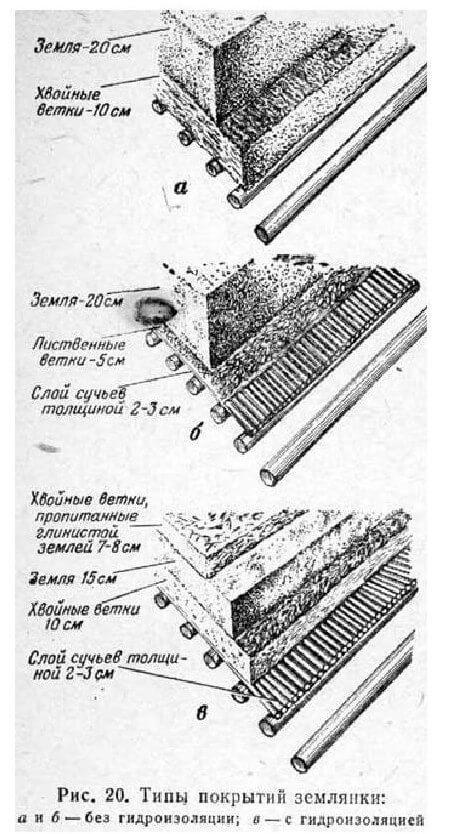
Shelter from bullets, shrapnel and blast waves is achieved the same earthy coating, as well as support its wooden ceiling.
In those dugouts, which are both intended and as a defensive shelter, the thickness of the coating of wood and earth on the sprinkles shall be appointed in accordance with the requirements of protective structures.
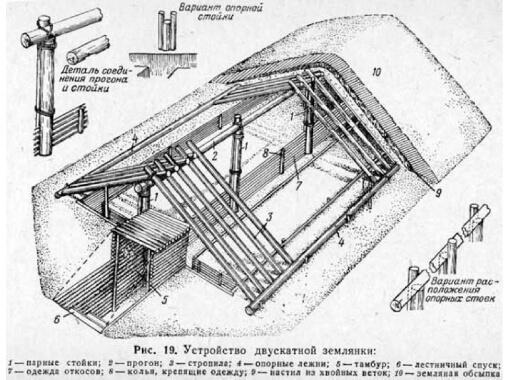
In relation to masking the dugout represent the most favourable type of building. To this property of the dugouts can be fully utilized, it is necessary to build them of such sizes and features, which would successfully apply them to the terrain.
For example, the positioning of the dugout should be in the woods (no tree felling) and on slopes of the heights and ravines, pouring sprinkles contour with the terrain. The outer cover of the dugout to look the same with the surrounding terrain, all intersections can be made of smooth curves.
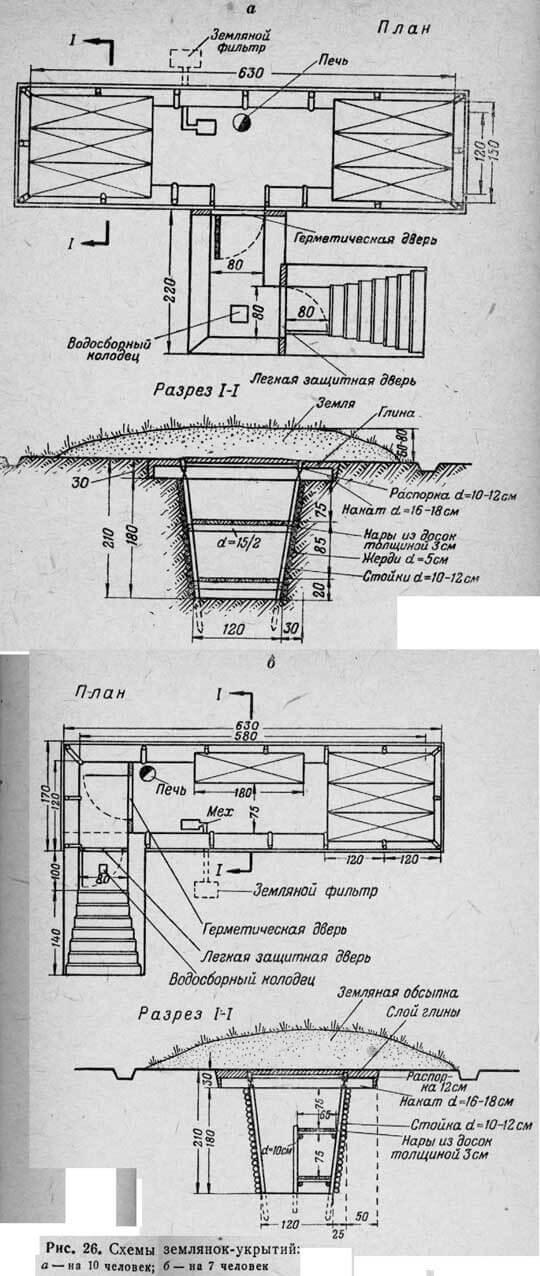
The dugout, located in the village, give the appearance of cellars, vegetable store, adjacent to their existing building. When the location in the forest dugout camouflage with branches stuck in the roof.
In the winter they are covered with snow, giving them the appearance of a snowdrift. Vertical outer wall, the ends of the dugouts and doors are painted in lime or chalk; tube furnace painted white, and make sure that the roof is not accumulated soot.
The use of dugouts to the terrain and the height restriction causes them the need to build dugouts in two types: gable and shed with a capacity of one and two branches.
Gable of the dugout (Fig. 16) feature on flat terrain or on gentle slopes with a gradient from 0.02 to 0.10; lean-to dugout (Fig. 17) – on slopes with a gradient of from 0.20 to 0.30 and more.
In the gable dugouts width permit up to 5 m high; lean-to dugout make a width of 3-4 m. because of narrow construction less profitable in relation to the use of the area and of the consumption of building materials used primarily gable dugout. Shed of the dugout satisfied only where required by terrain conditions.
The bias coverage of the dugouts must ensure good drainage of rainwater. This condition meets the slope of 1:2 or 1:2,5.
The rapid construction of dugouts is achieved by using such designs that do not require complex connections to the nodes and time-consuming work, and also allow the use of simple mechanization, for example, circular saw, electric saw, elektrifizierung tool, gasoline chain saws, etc.
During the construction of the dugouts is advisable to apply transverse or longitudinal frames.
Frames connect directly to the site of construction near open trenches or at the bottom of them. Bonding nodes preferably by nails or staples. To apply for this wire is only recommended in cases where there is no nails and staples. Build dugouts mainly from scrap materials.
The main scrap materials are primarily soils of various types and zagotavljanje in the place of timber. Of the soil most suitable clay used for waterproof layers of floors and walls, and also for a laying of furnaces and chimneys.
If clay soils are not, they can be replaced by loess or vegetable land.
From wood materials most commonly used 5-12 cm poles, 13-15 cm lakatnik and 16-22 cm logs. All of these materials should be mostly conifers. It should be borne in mind that sometimes a large number of different building materials can be obtained from disassembly of the destroyed buildings.
To ensure the dugouts greater length of service, their designs give adequate strength. However, for simplified dugouts difficult to determine in advance their life. The design of such huts should provide for the possibility of further strengthening, if necessary, operate for a longer period than first thought.
For example, simplified the dugout constructed in the winter, may not be in your cover waterproof layers. With the onset of spring, there is a need to make the surface of these mud huts waterproof and identical with the surrounding background, which is achieved by an overlay over an existing coating of clay or clay-khvorostyane shell and the masking layer in the form of ternovaia. The design of the base of the cover such dugouts shall be designed for the increased load from those layers.
Arrange the dugout for 10 people with one row Nar and side walkway, 20 people – with two rows of bunks and the aisle in the middle. The width of the Nar do 1.80 m, and the length at the rate of 0.60 - 0.65 m per person. published
P. S. And remember, only by changing their consumption — together we change the world! ©
Join us in Facebook , Vkontakte, Odnoklassniki
Source: vk.com/gnezdo_paranoika?w=wall-38598449_116055
During the construction of the dugouts is very important to the proper location and fit of the dugouts on the ground.
Dugouts should be placed in small groups under trees, buildings, fences, bushes, ruins, in the shadow of different objects.

On uneven terrain they should be placed on the reverse towards the enemy slopes.
The entrances to dugouts to turn to the side opposite to the location of the enemy. It is impossible to arrange them in a line or in rows at equal intervals.
If dugouts are located in the forests, they should not be placed on the edge and close to road and need to remove in the forest depths of 30-50 m.

On rough terrain with large slope, the dugouts have long side across the slope (horizontal) and arranging the Nagorno the ditch, protect them from rain water. Such drainage ditches shall be arranged around the dugouts.
The slope of the ditches should be 0.01 to 0.02. Water is drained into low-lying areas.

In case of occurrence of groundwater in the upper layers of the soil is necessary to provide the device on the bottom of the dugout drainage grooves with a slope of 0.01-0.02, with a wooden trough filled with brushwood. This groove is produced in a collecting or absorbing the well in front of the dugout.
When constructing dugouts bury them, sprinkle the ground and arrange Central heating. Penetration do on 1-1,5 m from the horizon, depending on the groundwater level and the type of the dugout. The floor of the dugout must be above the level of groundwater not less than 50 cm.

If you choose a site with a deep groundwater table is not possible, the floor of the dugout correspondingly reduced; if the depth to groundwater is less than 50 cm is used dugout with the location of the floor at the horizon level or even higher at 10-15 cm
The thickness of the sprinkles for purposes of insulation depends on the climatic conditions and purpose of the dugout. For the middle climatic zone thickness sprinkles make within 20-60 cm

Shelter from bullets, shrapnel and blast waves is achieved the same earthy coating, as well as support its wooden ceiling.
In those dugouts, which are both intended and as a defensive shelter, the thickness of the coating of wood and earth on the sprinkles shall be appointed in accordance with the requirements of protective structures.

In relation to masking the dugout represent the most favourable type of building. To this property of the dugouts can be fully utilized, it is necessary to build them of such sizes and features, which would successfully apply them to the terrain.
For example, the positioning of the dugout should be in the woods (no tree felling) and on slopes of the heights and ravines, pouring sprinkles contour with the terrain. The outer cover of the dugout to look the same with the surrounding terrain, all intersections can be made of smooth curves.

The dugout, located in the village, give the appearance of cellars, vegetable store, adjacent to their existing building. When the location in the forest dugout camouflage with branches stuck in the roof.
In the winter they are covered with snow, giving them the appearance of a snowdrift. Vertical outer wall, the ends of the dugouts and doors are painted in lime or chalk; tube furnace painted white, and make sure that the roof is not accumulated soot.
The use of dugouts to the terrain and the height restriction causes them the need to build dugouts in two types: gable and shed with a capacity of one and two branches.
Gable of the dugout (Fig. 16) feature on flat terrain or on gentle slopes with a gradient from 0.02 to 0.10; lean-to dugout (Fig. 17) – on slopes with a gradient of from 0.20 to 0.30 and more.
In the gable dugouts width permit up to 5 m high; lean-to dugout make a width of 3-4 m. because of narrow construction less profitable in relation to the use of the area and of the consumption of building materials used primarily gable dugout. Shed of the dugout satisfied only where required by terrain conditions.
The bias coverage of the dugouts must ensure good drainage of rainwater. This condition meets the slope of 1:2 or 1:2,5.
The rapid construction of dugouts is achieved by using such designs that do not require complex connections to the nodes and time-consuming work, and also allow the use of simple mechanization, for example, circular saw, electric saw, elektrifizierung tool, gasoline chain saws, etc.
During the construction of the dugouts is advisable to apply transverse or longitudinal frames.
Frames connect directly to the site of construction near open trenches or at the bottom of them. Bonding nodes preferably by nails or staples. To apply for this wire is only recommended in cases where there is no nails and staples. Build dugouts mainly from scrap materials.
The main scrap materials are primarily soils of various types and zagotavljanje in the place of timber. Of the soil most suitable clay used for waterproof layers of floors and walls, and also for a laying of furnaces and chimneys.
If clay soils are not, they can be replaced by loess or vegetable land.
From wood materials most commonly used 5-12 cm poles, 13-15 cm lakatnik and 16-22 cm logs. All of these materials should be mostly conifers. It should be borne in mind that sometimes a large number of different building materials can be obtained from disassembly of the destroyed buildings.
To ensure the dugouts greater length of service, their designs give adequate strength. However, for simplified dugouts difficult to determine in advance their life. The design of such huts should provide for the possibility of further strengthening, if necessary, operate for a longer period than first thought.
For example, simplified the dugout constructed in the winter, may not be in your cover waterproof layers. With the onset of spring, there is a need to make the surface of these mud huts waterproof and identical with the surrounding background, which is achieved by an overlay over an existing coating of clay or clay-khvorostyane shell and the masking layer in the form of ternovaia. The design of the base of the cover such dugouts shall be designed for the increased load from those layers.
Arrange the dugout for 10 people with one row Nar and side walkway, 20 people – with two rows of bunks and the aisle in the middle. The width of the Nar do 1.80 m, and the length at the rate of 0.60 - 0.65 m per person. published
P. S. And remember, only by changing their consumption — together we change the world! ©
Join us in Facebook , Vkontakte, Odnoklassniki
Source: vk.com/gnezdo_paranoika?w=wall-38598449_116055
Find out what the TRUE desire behind Your negative emotions
Deepak Chopra: simple exercises for strength of body, mind and spirit
