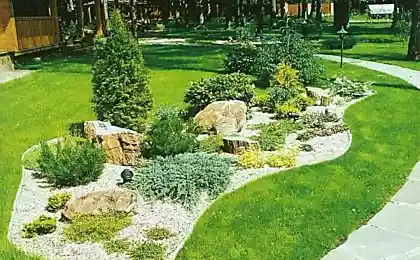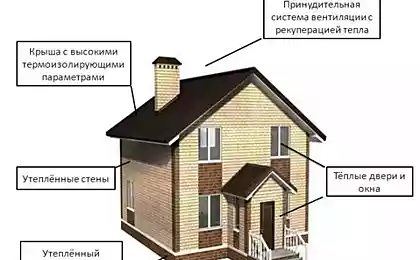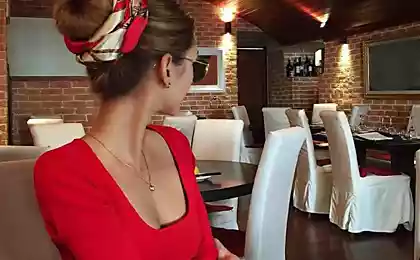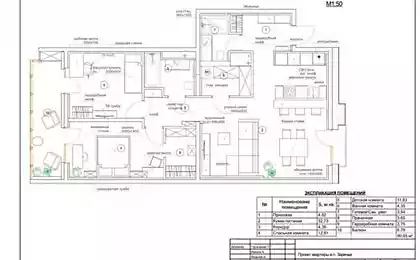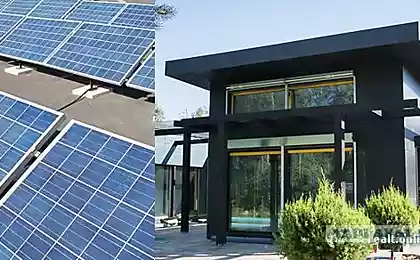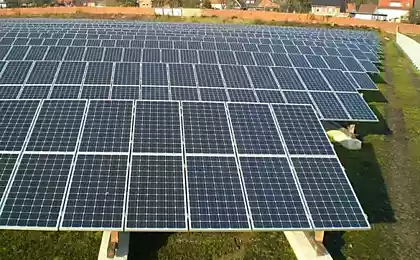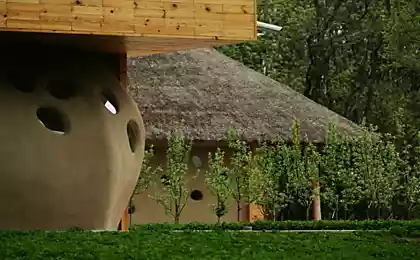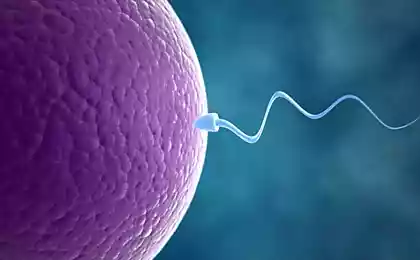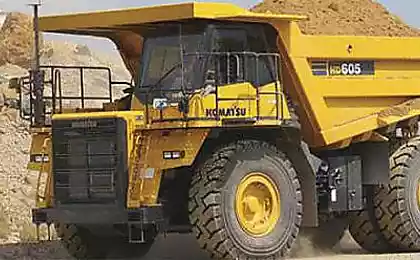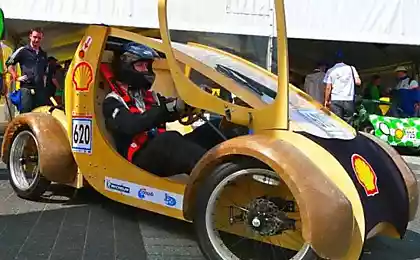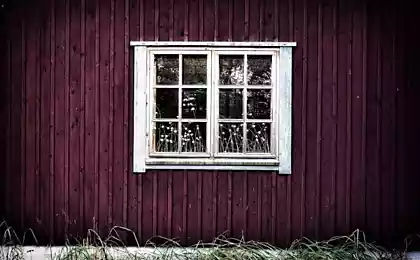597
Energy efficient eco house, which is behind the sun
Topics on energy efficient construction and passive houses, enjoyed continued popularity. This is not surprising, because these homes, though, and cost more than conventional construction, save energy and reduce heating costs. Which, ultimately, reduces operating costs for building in the long term.
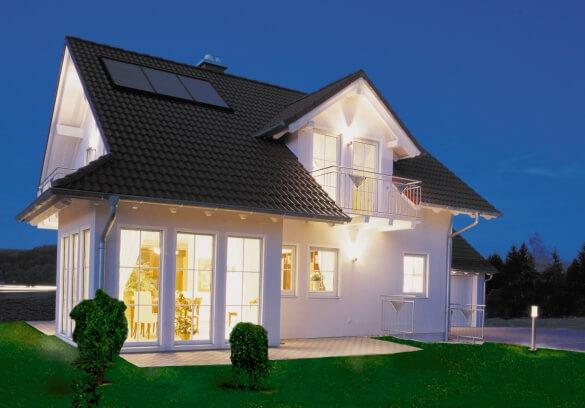
In the pursuit of energy efficiency many novice developers concentrate on extrauterine walls, roof and floor, losing sight of this important point, as the orientation of the house to the cardinal.
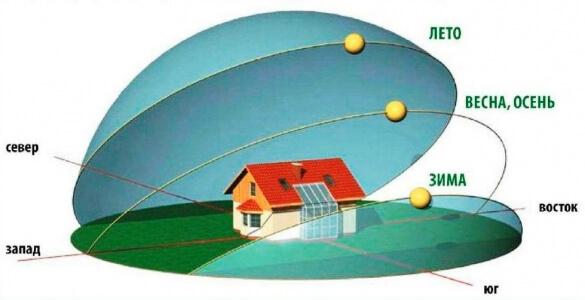
Because the level of insolation, i.e. the radiation surfaces of the heat radiation affects the overall energy efficiency of the house. On Sunny days the sun's rays, penetrating into the house through floor or roof window, heated heavy structural elements of the house, such as concrete and brick. Thereby increases the overall thermal inertia of the building. This reduces heating costs. Also the sun rays coming through the Windows allows the tenants at least include electric lighting. A more advanced engineering design is a "solar pipeline".
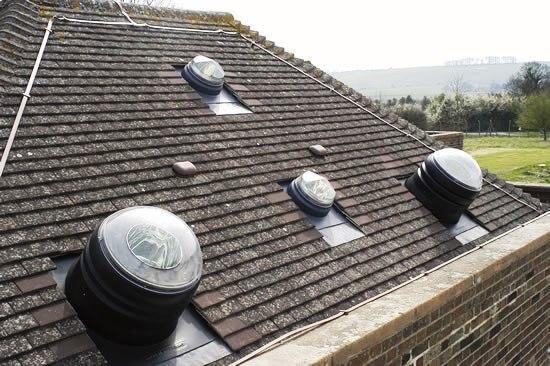
No wonder that in the world, a growing number of enthusiasts, creating construction houses the maximum sharpened for the extraction of free solar energy. One version of the "solar house" was offered by American inventor Benjamin Kaiser.
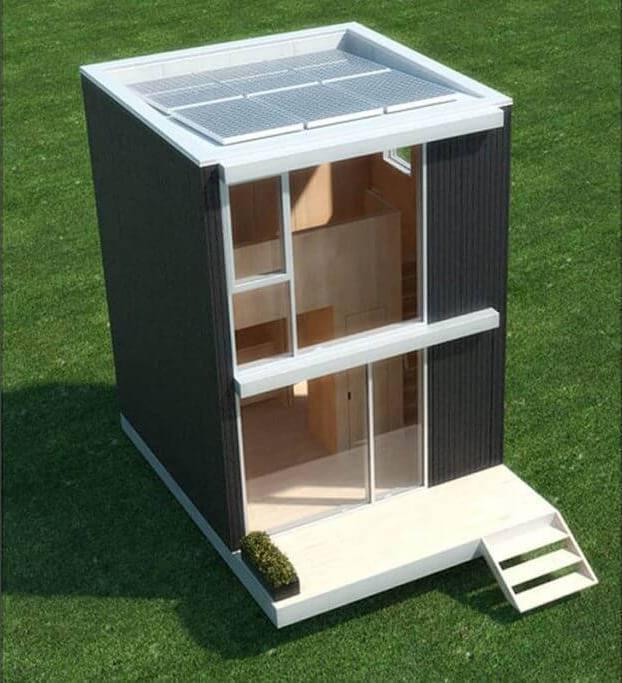
This concept of a rotating house, which monitors the progress of the sun across the sky and turns to follow its rays.American acknowledges that the construction of the house was inspired by the example of Bernard Shaw. As it turned out, the famous playwright 100 years ago liked to write his novels and plays in a small rotating house that can be deployed after the diurnal luminary.
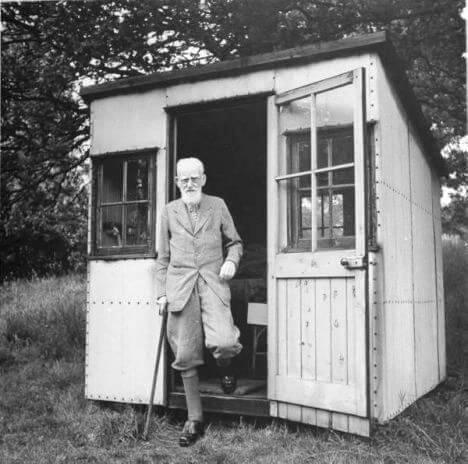
This allowed the Show to work into the evening without having to use artificial light source. When the sun has ceased to Shine in through the Windows, the writer left the house and manually turning it towards the light.
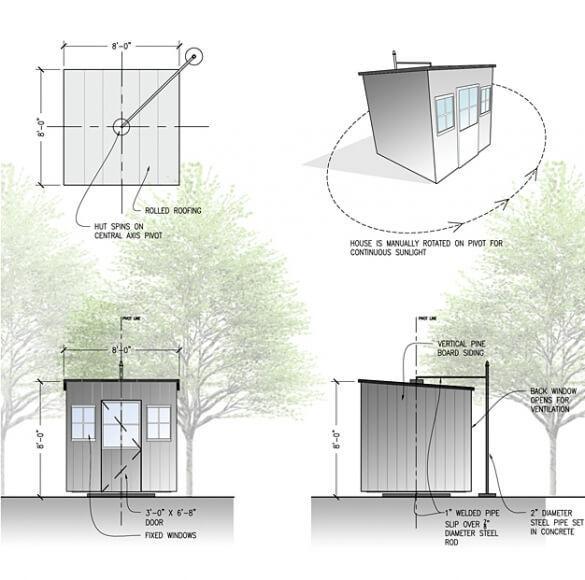
The American went on.
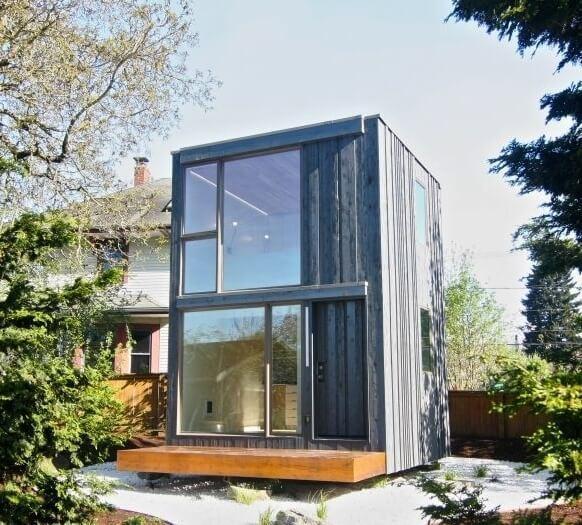
Before the construction of the house is 4x4 meters, he carefully calculated his options, including the required glazing area, size of the rooms, their orientation and exact location of buildings on the property.The house, sheathed annealed boards, is a classic timber. According to Benjamin, the most difficult was to build a swivel mechanism and to lay engineering communications — water and sewage pipes, and electrical cables. To this was poured the Foundation slab, in the center of which was a mortgage pre-inserted tube through which was conducted in all communications. Next on the plate was mounted a rotating device, which is a steel frame, welded from metal shaped tubes resting on the rollers.
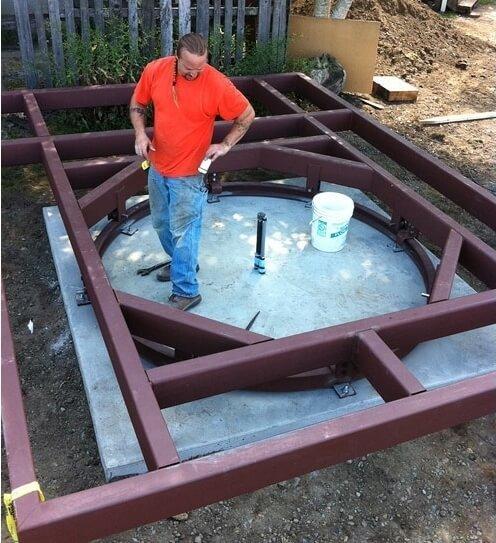
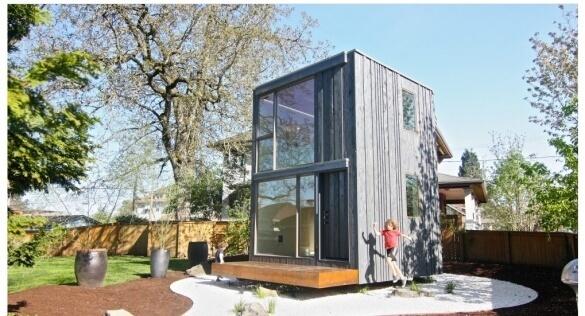
At the moment the house is rotated manually, which is a special lever. Moreover, the force required for rotation is so small that is it dealt with young children of the inventor, for which it turns into a fun game. Benjamin admits that the design is not finalized, but the rotation is only 359 degrees. Further, the inventor plans to install electric drive and remote control system.
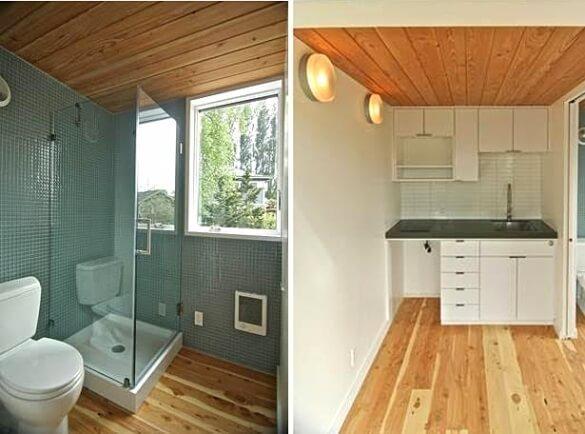
Although the house is experimental, in the words of Benjamin, it runs on ahead, hoping the technical characteristics and economic feasibility of construction of the rotary building.The ability to "catch" the sun's rays during the day led to significant energy savings. The light in the house is switched on only in the evening. The inner part of the house, well warmed up for the day, give off heat at night, which reduces heating bills. On the hottest days, the house unfolds a blank wall to the sun. To increase the efficiency of energy-saving systems, the inventor installed on the flat roof solar panels, and soon will put on the outside wall of the solar collector.
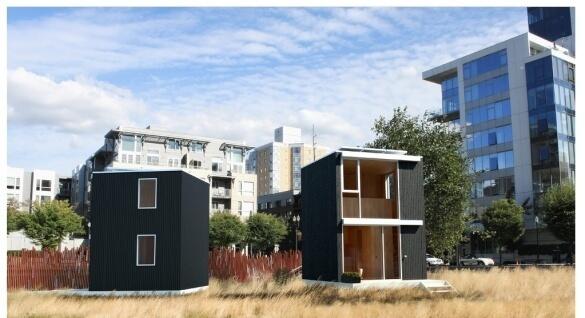
The inventor believes that in the future, especially in a hot climate, these homes will receive widespread. And automation of the process of turning the building and the computer control system will give you the flexibility to adjust the "catcher sun" under the weather changes, ensuring maximum benefit from solar energy. published
P. S. And remember, only by changing their consumption — together we change the world! ©
Source: www.forumhouse.ru/articles/house/6676

In the pursuit of energy efficiency many novice developers concentrate on extrauterine walls, roof and floor, losing sight of this important point, as the orientation of the house to the cardinal.

Because the level of insolation, i.e. the radiation surfaces of the heat radiation affects the overall energy efficiency of the house. On Sunny days the sun's rays, penetrating into the house through floor or roof window, heated heavy structural elements of the house, such as concrete and brick. Thereby increases the overall thermal inertia of the building. This reduces heating costs. Also the sun rays coming through the Windows allows the tenants at least include electric lighting. A more advanced engineering design is a "solar pipeline".

No wonder that in the world, a growing number of enthusiasts, creating construction houses the maximum sharpened for the extraction of free solar energy. One version of the "solar house" was offered by American inventor Benjamin Kaiser.

This concept of a rotating house, which monitors the progress of the sun across the sky and turns to follow its rays.American acknowledges that the construction of the house was inspired by the example of Bernard Shaw. As it turned out, the famous playwright 100 years ago liked to write his novels and plays in a small rotating house that can be deployed after the diurnal luminary.

This allowed the Show to work into the evening without having to use artificial light source. When the sun has ceased to Shine in through the Windows, the writer left the house and manually turning it towards the light.

The American went on.

Before the construction of the house is 4x4 meters, he carefully calculated his options, including the required glazing area, size of the rooms, their orientation and exact location of buildings on the property.The house, sheathed annealed boards, is a classic timber. According to Benjamin, the most difficult was to build a swivel mechanism and to lay engineering communications — water and sewage pipes, and electrical cables. To this was poured the Foundation slab, in the center of which was a mortgage pre-inserted tube through which was conducted in all communications. Next on the plate was mounted a rotating device, which is a steel frame, welded from metal shaped tubes resting on the rollers.


At the moment the house is rotated manually, which is a special lever. Moreover, the force required for rotation is so small that is it dealt with young children of the inventor, for which it turns into a fun game. Benjamin admits that the design is not finalized, but the rotation is only 359 degrees. Further, the inventor plans to install electric drive and remote control system.

Although the house is experimental, in the words of Benjamin, it runs on ahead, hoping the technical characteristics and economic feasibility of construction of the rotary building.The ability to "catch" the sun's rays during the day led to significant energy savings. The light in the house is switched on only in the evening. The inner part of the house, well warmed up for the day, give off heat at night, which reduces heating bills. On the hottest days, the house unfolds a blank wall to the sun. To increase the efficiency of energy-saving systems, the inventor installed on the flat roof solar panels, and soon will put on the outside wall of the solar collector.

The inventor believes that in the future, especially in a hot climate, these homes will receive widespread. And automation of the process of turning the building and the computer control system will give you the flexibility to adjust the "catcher sun" under the weather changes, ensuring maximum benefit from solar energy. published
P. S. And remember, only by changing their consumption — together we change the world! ©
Source: www.forumhouse.ru/articles/house/6676
