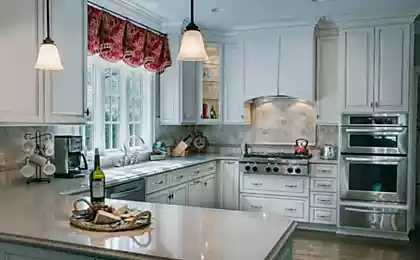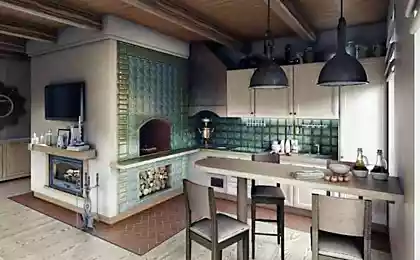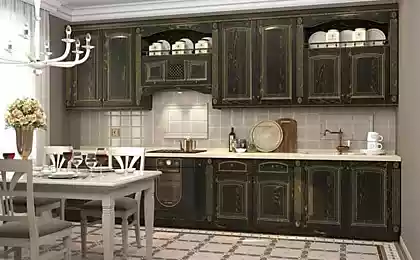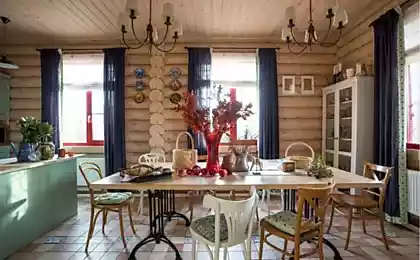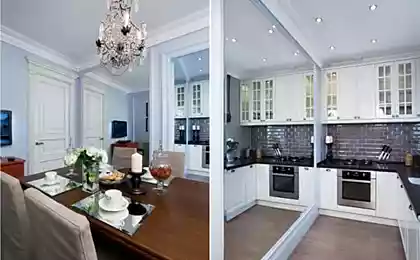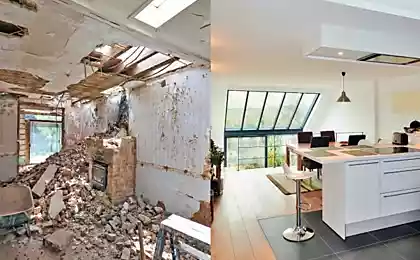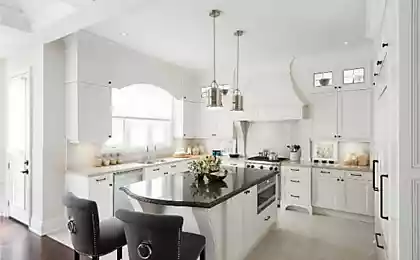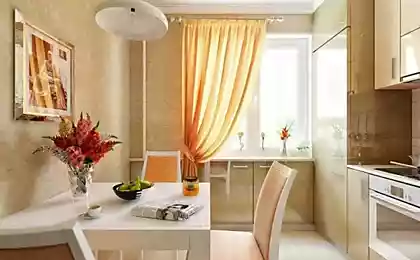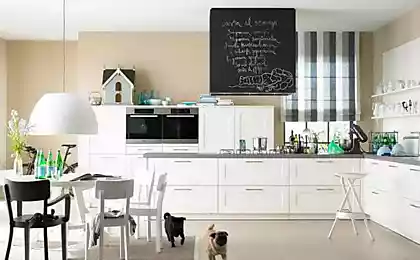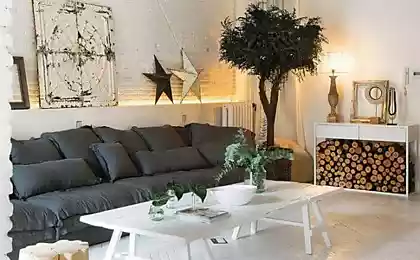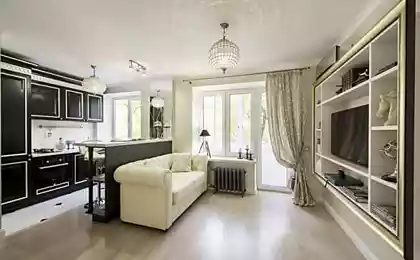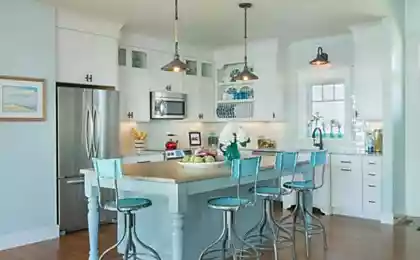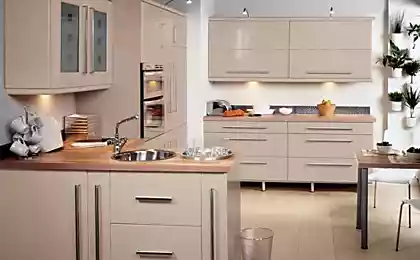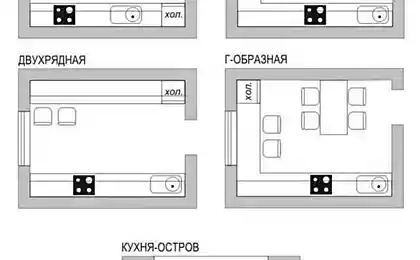584
How to design linear kitchen: 8 cool ideas from the pros
If you do not know how to arrange kitchen furniture, choose linear set. It will save space, get rid of problems with access in corner cabinets, and most importantly – suitable for rooms of any size.
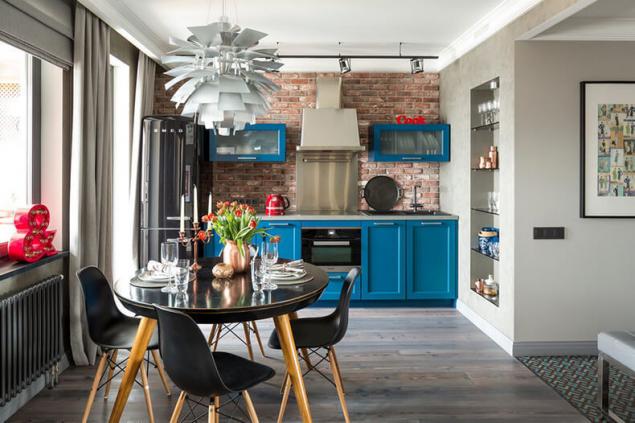
A linear arrangement of kitchen units is a universal way to place the necessary furniture and equipment and leave enough space for a dining area. Think, how many cabinets to choose whether to buy built-in appliances and how the design of the facades in the trend? We collected the best ideas of the Russian designers – take note.
1. Black-and-white compact headsets
Professionals from the "Design Bureau 21" designed a compact kitchen in a one bedroom apartment for girls. Here only the most necessary: a small oven, stove-top model on the two ring stove, a small surface area – small set for those who prefer to dine outside the home. The decoration has relied on black-and-white palette: glossy facades made a great tandem with the apron of a "pig".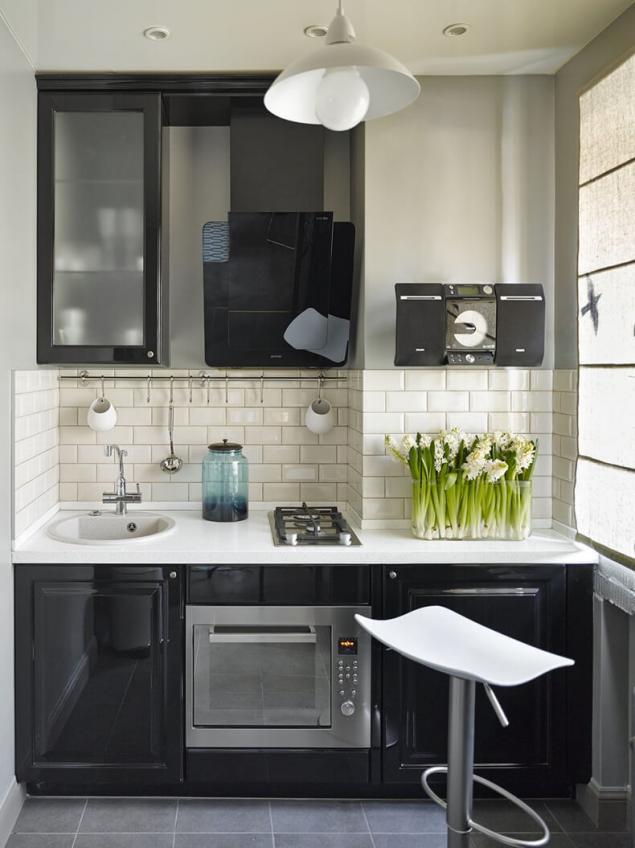
2. Linear kitchen with Breakfast bar
The apartment is with open plan designers workshop Geometrium moved the kitchen into the living room. Several closed cabinets, compact cooktop and good ventilation — all this against the background of rough brick wall in the loft. Detached retrogradely came in handy. Instead of a dining table is equipped with a bar counter — you can watch movies, without detracting from the meal.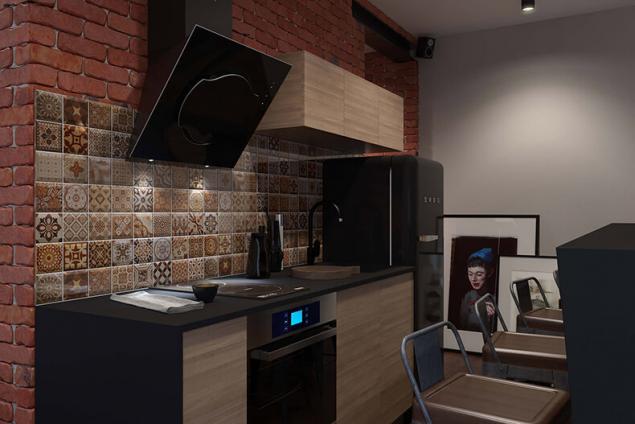
3. Roomy furniture with integrated appliances
In the room in Khimki designers from Co:Interior combined in one room, living room, dining room and kitchen. In order not to clutter the space, have relied on linear set – with white panelled fronts, integrated appliances and a large working surface. To the kitchen area did not work quite so inconspicuous, an apron, laid out by a tile with geometric pattern, which was great.
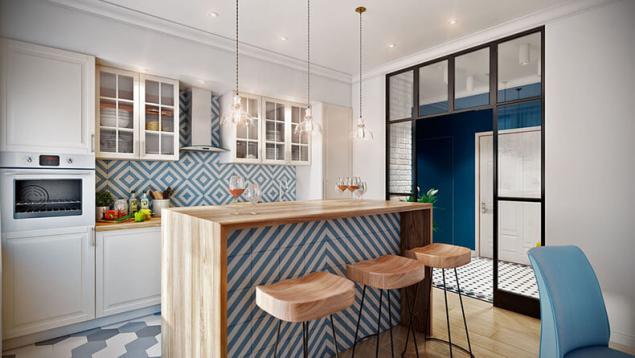
4. Headsets with small cabinets
In a one bedroom apartment on the 30th floor designer Eugene Zhdanov organized a comfortable kitchen-living room. The space turned out as free as possible due to the linear headset: not to draw attention to low ceilings, the abandoned high wall cabinets and replaced them with more compact models. The fridge was also selected on the basis of the height of the headset, together they look like a single unit.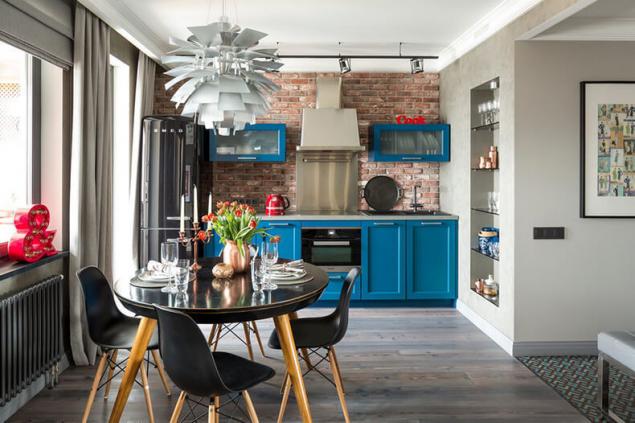
5. Compact kitchen corner
In this tiny Studio in a brick house there's no room for a full kitchen. For designers Olga Ulyanova and Yuri Gritsenko from the project organization-it was not a problem – they designed a special niche. Kitchen with lots of drawers specifically chose a width of 40 cm – hesjedal space and it can store lots of things.
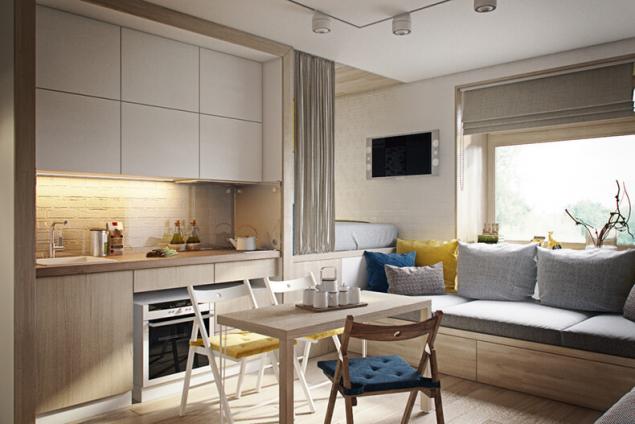
6. Bright kitchen with asymmetrical cabinets
The apartment on Vernadsky Prospekt Nadya Zotova has designed and bright kitchen with white and yellow facades — it was created under sketches of the designer in the carpentry shop Enjoy Home. Supporting the theme of the 60's, had a bit of asymmetry, placing part of the hanging cabinets just above the rest. An oven and a refrigerator occupied the wall opposite the window.

7. Minimalist kitchen set In spacious one-bedroom in a Large Georgian designers Studio Interior Berphin turned public space into a Suite of three thematic parts: the closer to the entrance is the kitchen, then, behind a partition, a living room, a window — dining area and sitting area. To headsets not conspicuous, chose solid smooth white facades and gave preference to the built-in technology – the dream of a fan of minimalism.
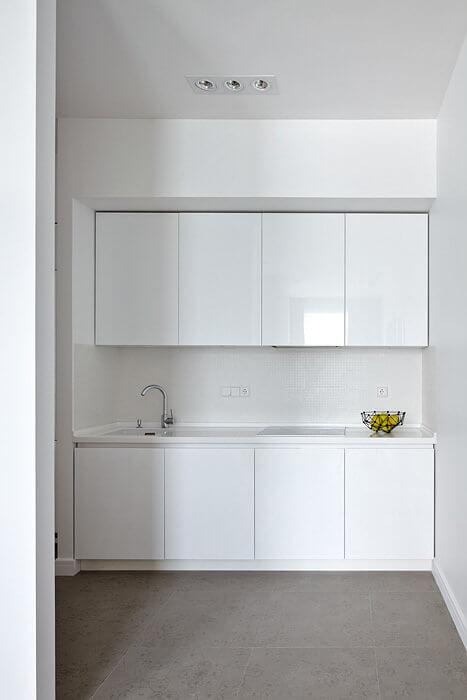
8. Linear kitchen without upper cabinets
Making a small Studio in the suburbs, designer Camila Vagapova have relied on linear placement of the kitchen furniture. From the top of the wall cabinets immediately refused – they would look here bulky. The apartment is loft-style so the pipe not only does not spoil the view, but also help to create the right atmosphere. published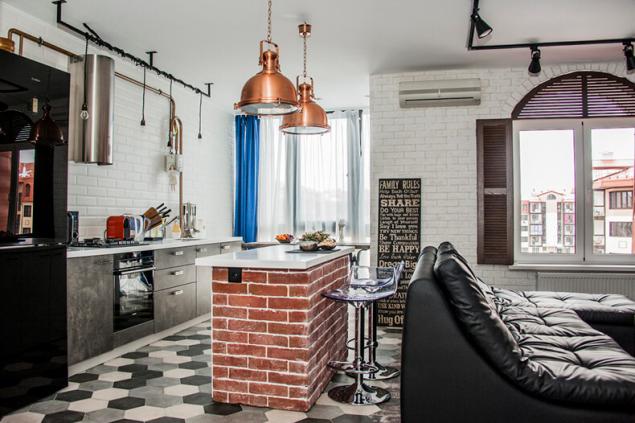
Author: Irina Kobylanska
Learn from others ' errors: 10 failures in the kitchen design
How to create a kitchen-dining room: 4 original example
P. S. And remember, just changing your mind — together we change the world! ©
Source: www.inmyroom.ru/posts/13021-kak-oformit-linejnuyu-kuhnyu-8-klassnyh-idej-ot-profi

A linear arrangement of kitchen units is a universal way to place the necessary furniture and equipment and leave enough space for a dining area. Think, how many cabinets to choose whether to buy built-in appliances and how the design of the facades in the trend? We collected the best ideas of the Russian designers – take note.
1. Black-and-white compact headsets
Professionals from the "Design Bureau 21" designed a compact kitchen in a one bedroom apartment for girls. Here only the most necessary: a small oven, stove-top model on the two ring stove, a small surface area – small set for those who prefer to dine outside the home. The decoration has relied on black-and-white palette: glossy facades made a great tandem with the apron of a "pig".

2. Linear kitchen with Breakfast bar
The apartment is with open plan designers workshop Geometrium moved the kitchen into the living room. Several closed cabinets, compact cooktop and good ventilation — all this against the background of rough brick wall in the loft. Detached retrogradely came in handy. Instead of a dining table is equipped with a bar counter — you can watch movies, without detracting from the meal.

3. Roomy furniture with integrated appliances
In the room in Khimki designers from Co:Interior combined in one room, living room, dining room and kitchen. In order not to clutter the space, have relied on linear set – with white panelled fronts, integrated appliances and a large working surface. To the kitchen area did not work quite so inconspicuous, an apron, laid out by a tile with geometric pattern, which was great.

4. Headsets with small cabinets
In a one bedroom apartment on the 30th floor designer Eugene Zhdanov organized a comfortable kitchen-living room. The space turned out as free as possible due to the linear headset: not to draw attention to low ceilings, the abandoned high wall cabinets and replaced them with more compact models. The fridge was also selected on the basis of the height of the headset, together they look like a single unit.

5. Compact kitchen corner
In this tiny Studio in a brick house there's no room for a full kitchen. For designers Olga Ulyanova and Yuri Gritsenko from the project organization-it was not a problem – they designed a special niche. Kitchen with lots of drawers specifically chose a width of 40 cm – hesjedal space and it can store lots of things.

6. Bright kitchen with asymmetrical cabinets
The apartment on Vernadsky Prospekt Nadya Zotova has designed and bright kitchen with white and yellow facades — it was created under sketches of the designer in the carpentry shop Enjoy Home. Supporting the theme of the 60's, had a bit of asymmetry, placing part of the hanging cabinets just above the rest. An oven and a refrigerator occupied the wall opposite the window.

7. Minimalist kitchen set In spacious one-bedroom in a Large Georgian designers Studio Interior Berphin turned public space into a Suite of three thematic parts: the closer to the entrance is the kitchen, then, behind a partition, a living room, a window — dining area and sitting area. To headsets not conspicuous, chose solid smooth white facades and gave preference to the built-in technology – the dream of a fan of minimalism.

8. Linear kitchen without upper cabinets
Making a small Studio in the suburbs, designer Camila Vagapova have relied on linear placement of the kitchen furniture. From the top of the wall cabinets immediately refused – they would look here bulky. The apartment is loft-style so the pipe not only does not spoil the view, but also help to create the right atmosphere. published

Author: Irina Kobylanska
Learn from others ' errors: 10 failures in the kitchen design
How to create a kitchen-dining room: 4 original example
P. S. And remember, just changing your mind — together we change the world! ©
Source: www.inmyroom.ru/posts/13021-kak-oformit-linejnuyu-kuhnyu-8-klassnyh-idej-ot-profi


