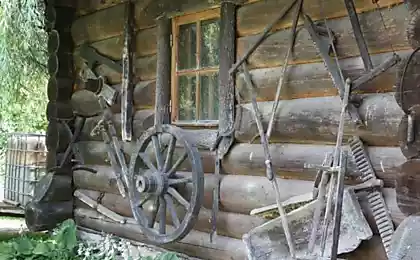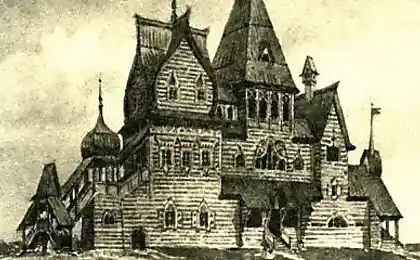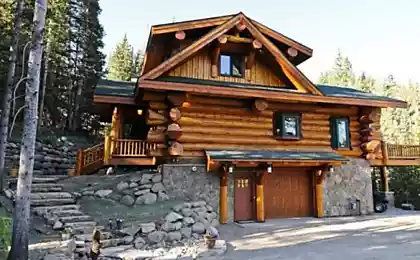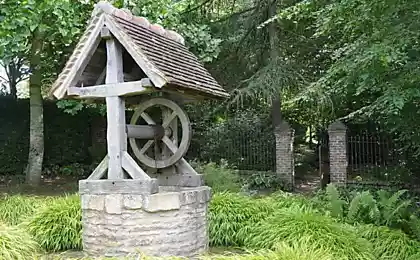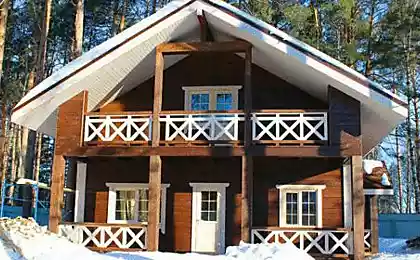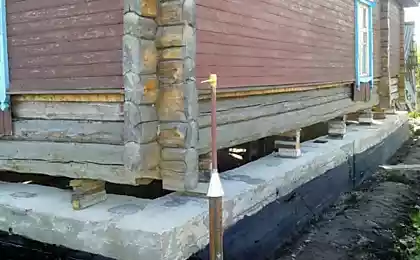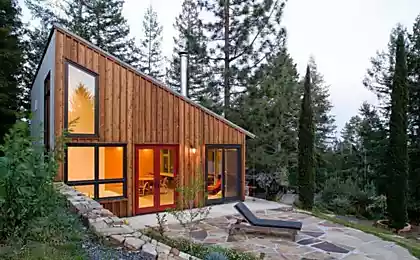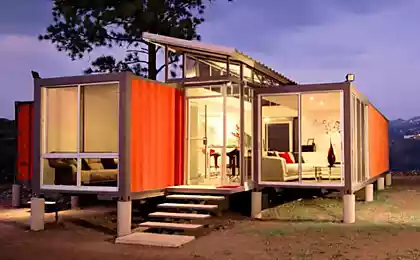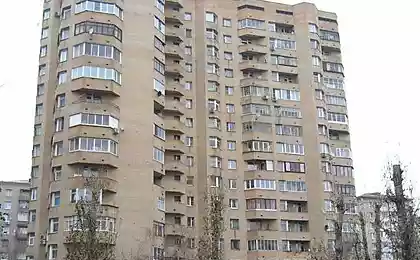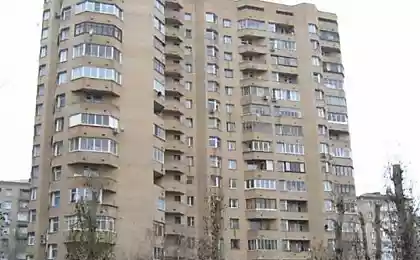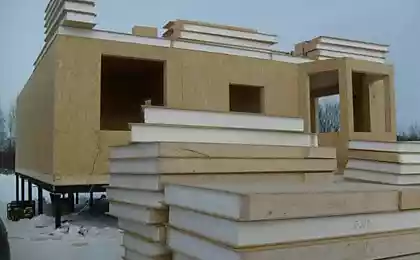662
Repair old house: how to replace the lower crown of the framework
Repair the most vulnerable part of a wooden house — the lower rims of the work is very labor intensive. It usually requires the involvement of specialized teams with appropriate equipment, but in some cases can be made with your own hands. It all depends on the type of Foundation and extent of damage to the wood bottom rims of the house.
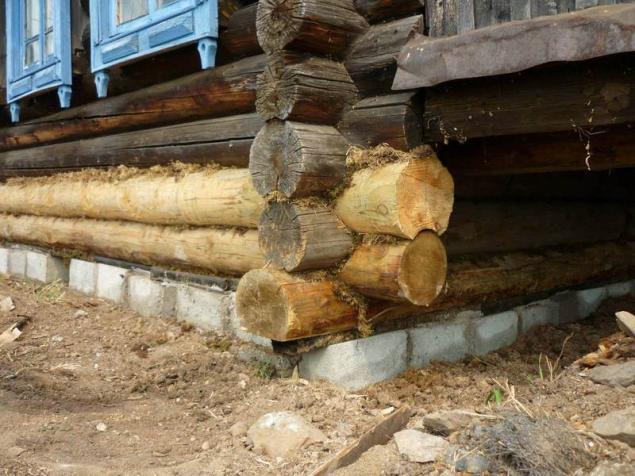
Repairs lower rims of the house, Consider the types of repair as well as production technology of works in each of the possible options.
Repair without raising the building:
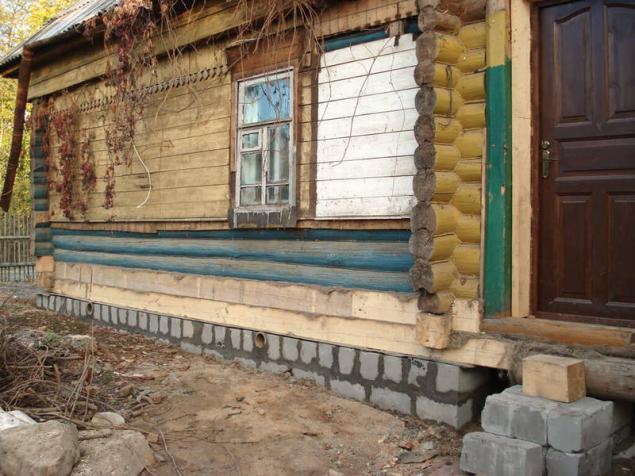
These types of repairs the lower rims are arranged in order of growing complexity of production. Replacement without lifting the house can be completed independently, without the involvement of outside help. Lifting a house requires synchronization of the efforts of at least two people working the jacks, to avoid distortion and destruction of the house, or slipping it off the Foundation.
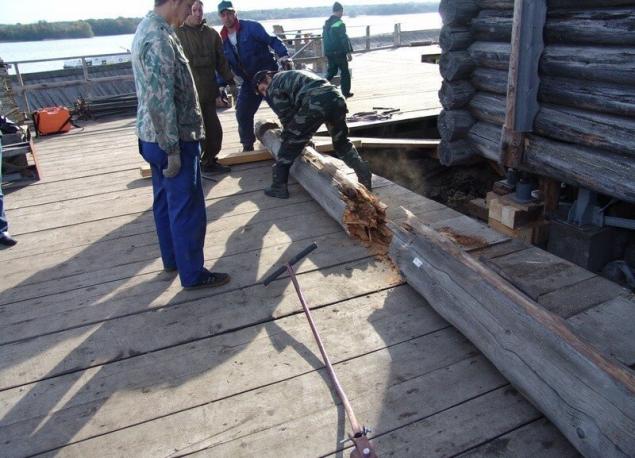
Preparing your house for the replacement of crowns the First stage of change is the strengthening of the design of the framework. Even if you do not intend raising the house with jacks, strengthen the construction would be superfluous. To strengthen the use of hardwood timber with a minimum thickness of 40 mm, located vertically along the outer and inner surface of the wall.
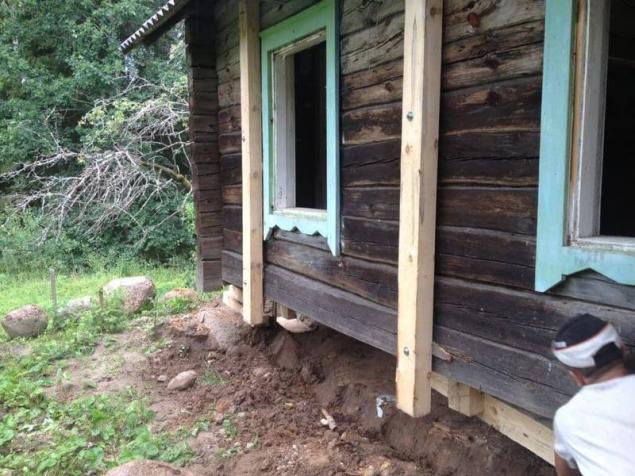
The lower edge of the beam should be placed at the level of the crown, not to be replaced, the upper — level of the upper crown of a log house. The tie bars are fastened to the wall with nails. In the top and bottom they are fixed screed (pins not less than 10 mm) through the drilled in the wall (beam) through-hole. Ties are located at a distance of 300-400 mm from the edge of the area of the crown to be replaced, or all of the pillars between the Windows between the walls.
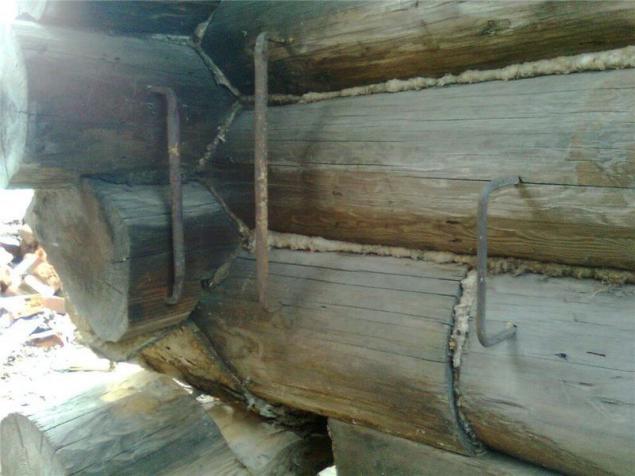
The substitution scheme of the plot log, you First define the affected area of the wood. Visually it is difficult to understand how widely spread the rot. To precisely determine the damage, use a chisel, which grooves the beam from the visible lesion, or the feather drill on wood, which with the help of drill drill holes.
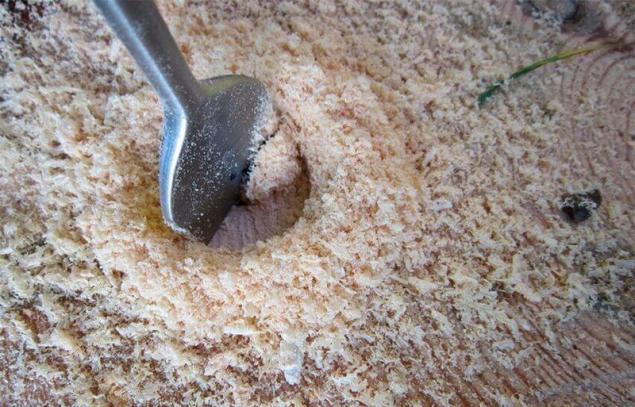
As and the color of the chip determines the condition of wood. Having defined the area to be changed, retreat 200 mm in the side of his borders, and a chain of petrol or electric saws cut portion of the bottom of the crown. After this Foundation is laid waterproofing in two layers.
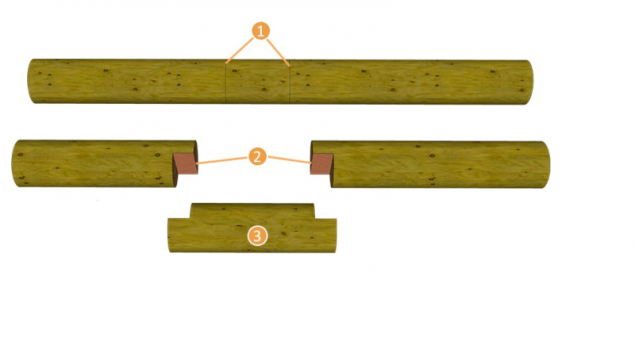
Replacement part crown. 1. The damaged section. 2. The cut area with a margin of at least 10 cm from the identified damage. 3. Liner
On the unaffected areas of the lower crown cut out with a saw. for a more reliable fixing of the insertion element. The lower part of the second crown is treated with antiseptic. From logs of appropriate diameter is cut insert, its length should be 10-20 mm shorter than the cut section.
Length. should match to that in the intact areas of the lower crown. After this box set (hammer hammer) into the opening and the existing cracks prokonopachivayut moss or other available material.
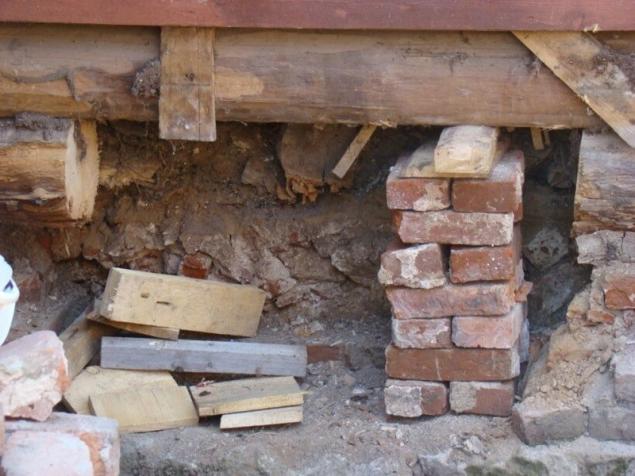
Thus, it is possible to gradually replace the entire perimeter of the decayed crown. Replacement starting with the corners with the bottom logs of the dressing frame.
Alternatively, it is possible to replace the damaged section of wooden panels and brick walls.
Replacing the frame on the pier (pile) Foundation
Is the easier option since it does not require the destruction of the Foundation. The distance between the piles or columns of the Foundation is usually sufficient to install the jacks. To prevent deformation of the frame and slipping it over the columns to produce lift at home preferably simultaneously from all four corners of the simple rectangular frame. Only in extreme cases, can lift only one side of the house.
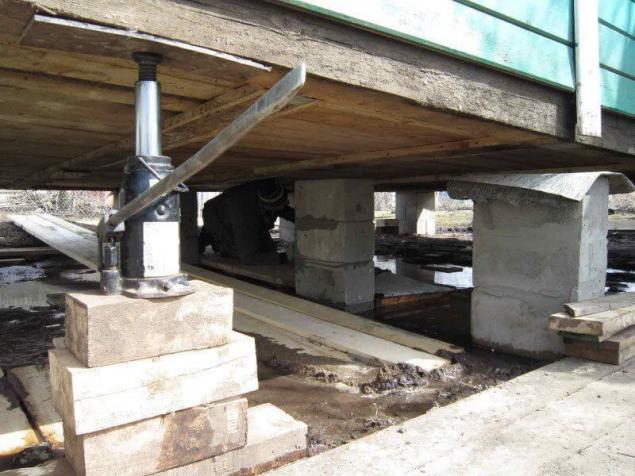
Jacks appear under the upper beam tying the frame. Placed under the Jack support that prevents fall through into the ground (a wooden Board no less than 500 × 500 mm). The stock Jack should be based not directly in the beam, and have a metal shim-plate. After lifting jacks lower the beam ligation relieved from load and can be replaced. To establish a temporary support made of logs or brick, and lowered the jacks.
Simultaneously with the jacks down and the top logs of the dressing frame. They also replace and immediately poddomkratit. Then remove the temporary supports with the bottom logs ligation and lower the jacks. The frame is in place.
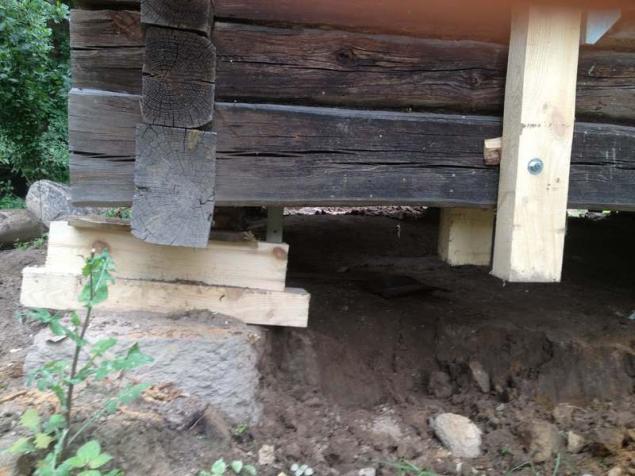
Replacement of crowns log on a strip FoundationThis work is the most difficult, because it requires either partial destruction of the Foundation for the formation of niches for the installation of the jacks, or use a lever system to lift the corners of the house.
Replacement of crowns, as well as in the case with pier Foundation, start with replacement of the bottom logs of the dressing frame. For this purpose in the base grooves of the niche at a distance of 200-300 mm from the corners of the house under the upper logs dressings. After the installation of the jacks, the replacement procedure similar to that described above.
When using the linkage system of the destruction of the Foundation is not required. The initial step is to sample half the thickness of the top log frame ligation of 1000-1500 mm from the edge on all four corners of the frame.
Then in the void is laid in metal channel or rail, and with a Jack lifted the corner of the house. As you rise between the base and the channel (rail) hammered wooden wedges until, until load lower beam dressings. Delete it and substitute the temporary supports.
Next, knock out the wedges between the channel and the base, and take it out. The upper log of the dressing is released and can be replaced with a new one. Then re-install the channel or rail and, using wedges, raise the house. Remove temporary supports and put a new bottom log of the dressing frame. Omitting jacks and embossing wedges, lower the frame to the lower beam dressings. A log cabin stood on the place.
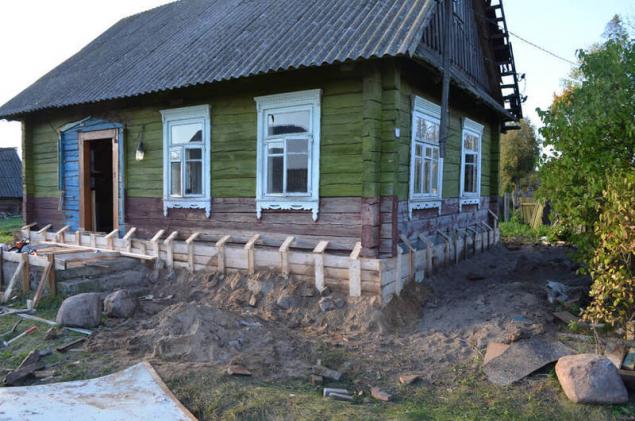
Despite proven over the centuries, the technology of replacement of the lower rims of a wooden frame, this work is still very time-consuming and requires great physical strength. To do it alone is impossible. But it is not only physical activity but also the need to synchronize the recovery log at a time in 2 or 4 points. But when a complex frame construction — greater number of points. However, replacement of only the lower crowns much less time consuming process than a complete overhaul of the entire framework. published
Source: www.rmnt.ru/story/house/1197649.htm

Repairs lower rims of the house, Consider the types of repair as well as production technology of works in each of the possible options.
Repair without raising the building:
- with the replacement of part of the lower crown;
- complete replacement of the lower rims of the fragments of logs;
- replacement lower crown brickwork.
- replacement shrouds the house with the pile (columnar) Foundation;
- replacement crowns home ribbon Foundation.

These types of repairs the lower rims are arranged in order of growing complexity of production. Replacement without lifting the house can be completed independently, without the involvement of outside help. Lifting a house requires synchronization of the efforts of at least two people working the jacks, to avoid distortion and destruction of the house, or slipping it off the Foundation.

Preparing your house for the replacement of crowns the First stage of change is the strengthening of the design of the framework. Even if you do not intend raising the house with jacks, strengthen the construction would be superfluous. To strengthen the use of hardwood timber with a minimum thickness of 40 mm, located vertically along the outer and inner surface of the wall.

The lower edge of the beam should be placed at the level of the crown, not to be replaced, the upper — level of the upper crown of a log house. The tie bars are fastened to the wall with nails. In the top and bottom they are fixed screed (pins not less than 10 mm) through the drilled in the wall (beam) through-hole. Ties are located at a distance of 300-400 mm from the edge of the area of the crown to be replaced, or all of the pillars between the Windows between the walls.

The substitution scheme of the plot log, you First define the affected area of the wood. Visually it is difficult to understand how widely spread the rot. To precisely determine the damage, use a chisel, which grooves the beam from the visible lesion, or the feather drill on wood, which with the help of drill drill holes.

As and the color of the chip determines the condition of wood. Having defined the area to be changed, retreat 200 mm in the side of his borders, and a chain of petrol or electric saws cut portion of the bottom of the crown. After this Foundation is laid waterproofing in two layers.

Replacement part crown. 1. The damaged section. 2. The cut area with a margin of at least 10 cm from the identified damage. 3. Liner
On the unaffected areas of the lower crown cut out with a saw. for a more reliable fixing of the insertion element. The lower part of the second crown is treated with antiseptic. From logs of appropriate diameter is cut insert, its length should be 10-20 mm shorter than the cut section.
Length. should match to that in the intact areas of the lower crown. After this box set (hammer hammer) into the opening and the existing cracks prokonopachivayut moss or other available material.

Thus, it is possible to gradually replace the entire perimeter of the decayed crown. Replacement starting with the corners with the bottom logs of the dressing frame.
Alternatively, it is possible to replace the damaged section of wooden panels and brick walls.
Replacing the frame on the pier (pile) Foundation
Is the easier option since it does not require the destruction of the Foundation. The distance between the piles or columns of the Foundation is usually sufficient to install the jacks. To prevent deformation of the frame and slipping it over the columns to produce lift at home preferably simultaneously from all four corners of the simple rectangular frame. Only in extreme cases, can lift only one side of the house.

Jacks appear under the upper beam tying the frame. Placed under the Jack support that prevents fall through into the ground (a wooden Board no less than 500 × 500 mm). The stock Jack should be based not directly in the beam, and have a metal shim-plate. After lifting jacks lower the beam ligation relieved from load and can be replaced. To establish a temporary support made of logs or brick, and lowered the jacks.
Simultaneously with the jacks down and the top logs of the dressing frame. They also replace and immediately poddomkratit. Then remove the temporary supports with the bottom logs ligation and lower the jacks. The frame is in place.

Replacement of crowns log on a strip FoundationThis work is the most difficult, because it requires either partial destruction of the Foundation for the formation of niches for the installation of the jacks, or use a lever system to lift the corners of the house.
Replacement of crowns, as well as in the case with pier Foundation, start with replacement of the bottom logs of the dressing frame. For this purpose in the base grooves of the niche at a distance of 200-300 mm from the corners of the house under the upper logs dressings. After the installation of the jacks, the replacement procedure similar to that described above.
When using the linkage system of the destruction of the Foundation is not required. The initial step is to sample half the thickness of the top log frame ligation of 1000-1500 mm from the edge on all four corners of the frame.
Then in the void is laid in metal channel or rail, and with a Jack lifted the corner of the house. As you rise between the base and the channel (rail) hammered wooden wedges until, until load lower beam dressings. Delete it and substitute the temporary supports.
Next, knock out the wedges between the channel and the base, and take it out. The upper log of the dressing is released and can be replaced with a new one. Then re-install the channel or rail and, using wedges, raise the house. Remove temporary supports and put a new bottom log of the dressing frame. Omitting jacks and embossing wedges, lower the frame to the lower beam dressings. A log cabin stood on the place.

Despite proven over the centuries, the technology of replacement of the lower rims of a wooden frame, this work is still very time-consuming and requires great physical strength. To do it alone is impossible. But it is not only physical activity but also the need to synchronize the recovery log at a time in 2 or 4 points. But when a complex frame construction — greater number of points. However, replacement of only the lower crowns much less time consuming process than a complete overhaul of the entire framework. published
Source: www.rmnt.ru/story/house/1197649.htm
