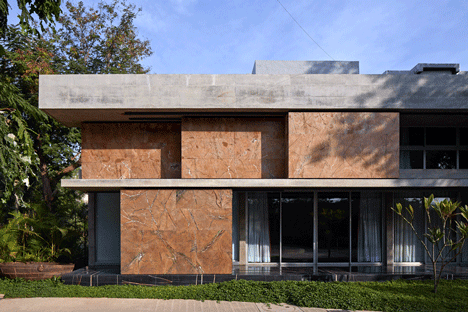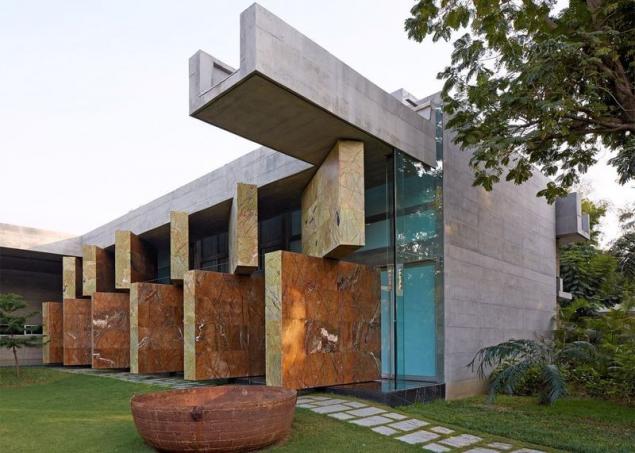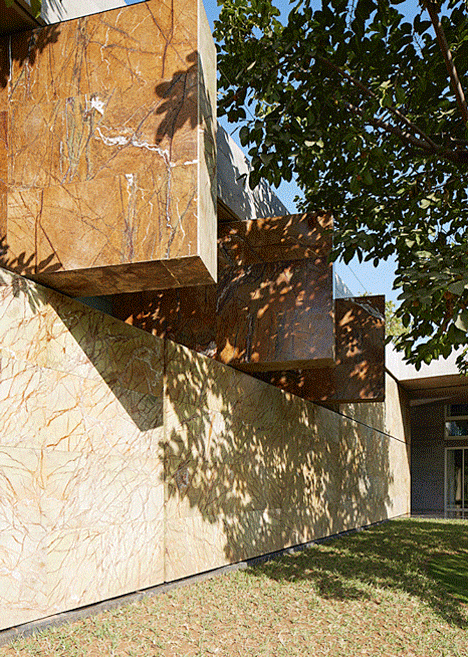525
The house is in a shell
Architectural firm Matharoo Associates has created a house-transformer that can "hide" in the marble sink or become a glass pavilion. The owner himself can control his right amount of sunlight and ventilation. To open the wall of the facade and expose the "glass heart" of the house, just press one button.

Facade is moving in several directions: the panel can smoothly rotate around its own axis or move off to the side. Movable building and called Moving Landscapes - it is built for three families of relatives. The house is located on the outskirts of Ahmedabad, in the north-west of India.

Despite the cultural shift, a large number of families in India prefer to live together in large families - so the architects sought to create a home that will provide the necessary privacy to each family share. They designed the house in the form of a horseshoe - in the center are public areas, and the edges - bedroom
.
Around the house is a large garden. The facade consists of two layers: the inner, glass and exterior, made of marble panels. They form a series of terraces, located on the perimeter of the building.

Facade is moving in several directions: the panel can smoothly rotate around its own axis or move off to the side. Movable building and called Moving Landscapes - it is built for three families of relatives. The house is located on the outskirts of Ahmedabad, in the north-west of India.

Despite the cultural shift, a large number of families in India prefer to live together in large families - so the architects sought to create a home that will provide the necessary privacy to each family share. They designed the house in the form of a horseshoe - in the center are public areas, and the edges - bedroom
.

Around the house is a large garden. The facade consists of two layers: the inner, glass and exterior, made of marble panels. They form a series of terraces, located on the perimeter of the building.
It is not necessary to build relationships with people that you do not need
Huawei and China Unicom introduced "smart" car parking
























