1054
Mobile country house, designed for year-round accommodation
The housing issue has traditionally been one of the first places for discussion among our portal users. Someone wants to build a house "for centuries", which can be passed from generation to generation. Someone planned to build a frame house and move into it for 2-3 months. And what about those who need housing here and now? In this case, you can use the Project prefabricated summer houses. And all would be good, but in our climate conditions, wintering in the summer house can turn into a polar expedition.
Out of this situation offers the builder of America Derain Williams. He drafted a compact, mobile and warm house, designed for year-round accommodation for two people.
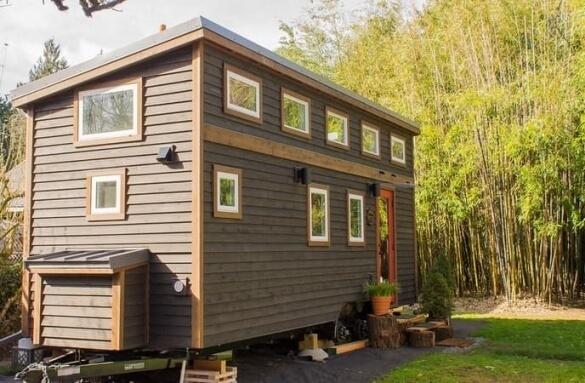
The design of the house is typical for ceveroamerikanskogo continent - a classic brick house 8x3 meter total living area of 24 sq.m. Chip was ekstrauteplenie house walls, the roof and, most importantly, sex.
The house clings to the car, transported to the desired location and placed on the pier foundation as cabins. Therefore, the underground is open to all winds. To reduce heat loss, and on the floor you can walk barefoot, even in winter, it was properly insulated.
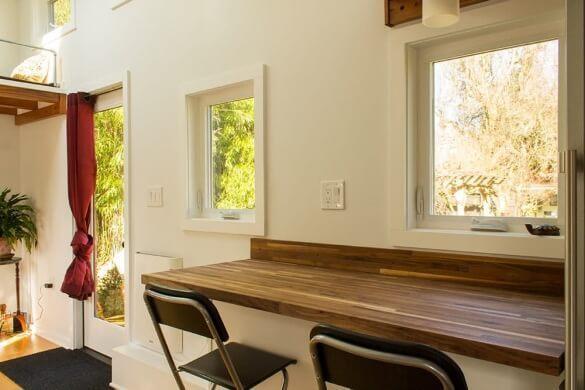
Another feature of the compact house was an abundance of windows. A total of 14, with the biggest - loft-style, situated on the ceiling. According to the designer it will fill the room with sunlight and visually push the wall. Also, residents of the house will not stick his gaze to the wall, and will look at nature.
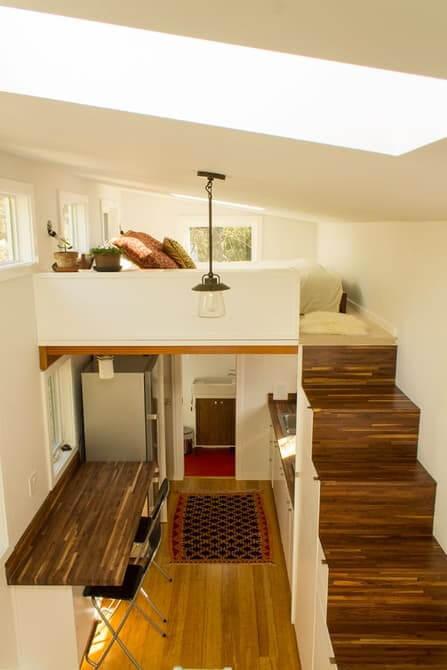
As shown, the approach is fully justified itself. The abundance of sunlight can save energy, which do not have to spend on lighting. To reduce heat loss windows have triple glazing.
To increase the useful area of the house, Derain broke it into three functional zones. It is a living room, kitchen and bedroom. Interestingly, the bedrooms, in its classic sense, in a small house there. For a "royal" bedroom for two allocated a place on the ceiling, the so-called Loft.
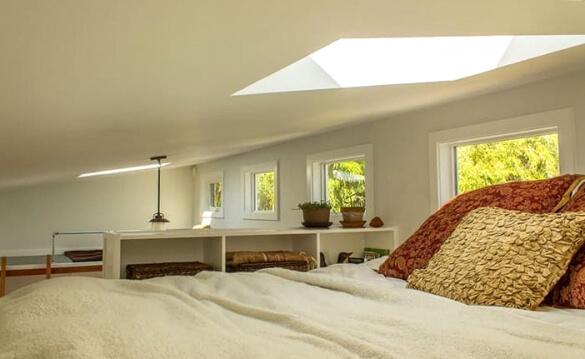
To get to the bedroom can be, climbing the mini-staircase, which steps are camouflaged cupboard with shelves.
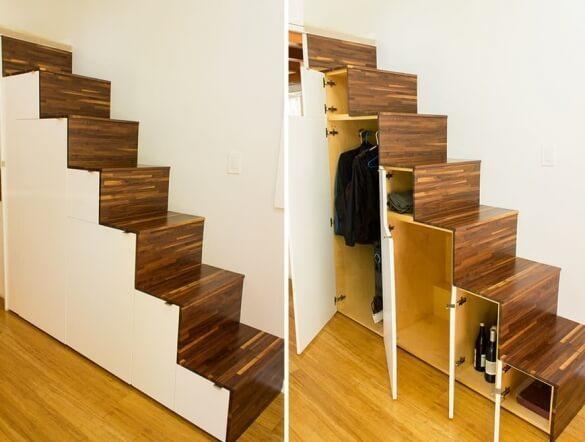
This approach allowed the savings and Derain place in a house full kitchen with refrigerator and sink, put-burner gas stove, composting toilet and a bathroom with a shower and a washbasin.
Also it has a small pantry storage right in the household things.
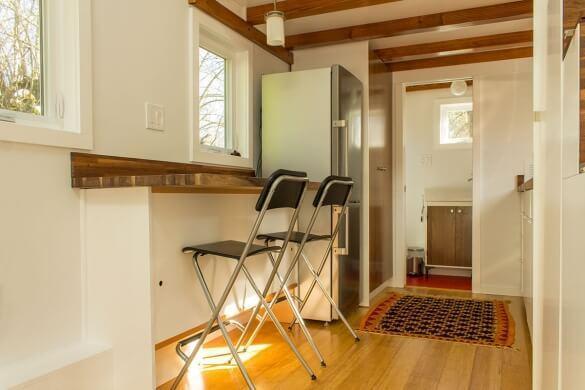
To work or to dine in the house can be full of a wide table.
According to those who lived in the house, in spite of its small size, inside it looks like a simple one-room apartment and room for two people is more than enough to not feel deprived.
A separate discussion deserve the engineering house systems. Water for domestic hot water is heated by an electric heater, installed forced ventilation system with heat recovery, held a hidden wiring and all the lights - energy saving. As an option on a flat pent roof with standing seam covering can be placed solar panels, rainwater collection system for household needs or Solar collector.
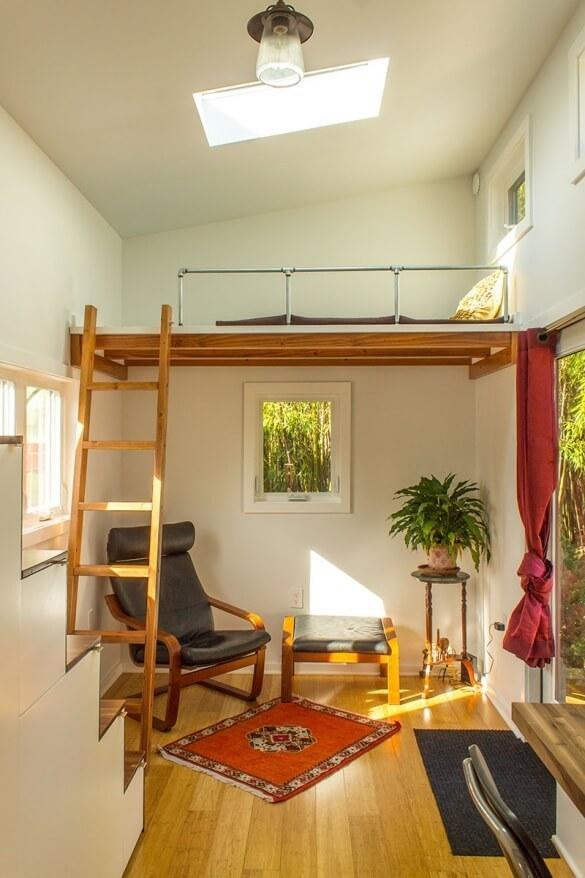
All these measures help to reduce energy consumption and minimize the cost for the use of electricity.
Deren said that the house of his designs appeal to young couples, is not having the opportunity to build a full-fledged country house, and people who prefer mobile lifestyle.
Out of this situation offers the builder of America Derain Williams. He drafted a compact, mobile and warm house, designed for year-round accommodation for two people.

The design of the house is typical for ceveroamerikanskogo continent - a classic brick house 8x3 meter total living area of 24 sq.m. Chip was ekstrauteplenie house walls, the roof and, most importantly, sex.
The house clings to the car, transported to the desired location and placed on the pier foundation as cabins. Therefore, the underground is open to all winds. To reduce heat loss, and on the floor you can walk barefoot, even in winter, it was properly insulated.

Another feature of the compact house was an abundance of windows. A total of 14, with the biggest - loft-style, situated on the ceiling. According to the designer it will fill the room with sunlight and visually push the wall. Also, residents of the house will not stick his gaze to the wall, and will look at nature.

As shown, the approach is fully justified itself. The abundance of sunlight can save energy, which do not have to spend on lighting. To reduce heat loss windows have triple glazing.
To increase the useful area of the house, Derain broke it into three functional zones. It is a living room, kitchen and bedroom. Interestingly, the bedrooms, in its classic sense, in a small house there. For a "royal" bedroom for two allocated a place on the ceiling, the so-called Loft.

To get to the bedroom can be, climbing the mini-staircase, which steps are camouflaged cupboard with shelves.

This approach allowed the savings and Derain place in a house full kitchen with refrigerator and sink, put-burner gas stove, composting toilet and a bathroom with a shower and a washbasin.
Also it has a small pantry storage right in the household things.

To work or to dine in the house can be full of a wide table.
According to those who lived in the house, in spite of its small size, inside it looks like a simple one-room apartment and room for two people is more than enough to not feel deprived.
A separate discussion deserve the engineering house systems. Water for domestic hot water is heated by an electric heater, installed forced ventilation system with heat recovery, held a hidden wiring and all the lights - energy saving. As an option on a flat pent roof with standing seam covering can be placed solar panels, rainwater collection system for household needs or Solar collector.

All these measures help to reduce energy consumption and minimize the cost for the use of electricity.
Deren said that the house of his designs appeal to young couples, is not having the opportunity to build a full-fledged country house, and people who prefer mobile lifestyle.
6 best exercises for a healthy back
Ryusei Imai: Tiny Bruce Lee - 5yrs old Kung Fu Master | Superkids























