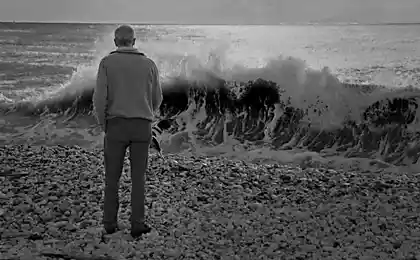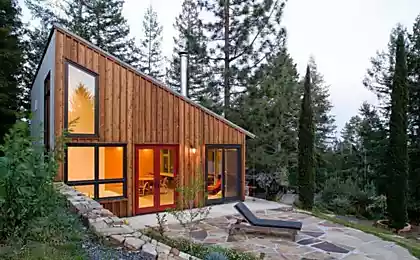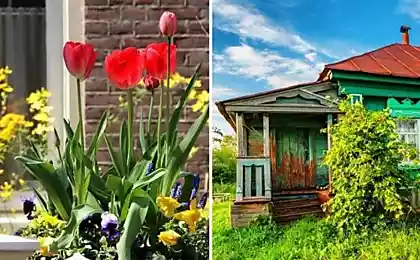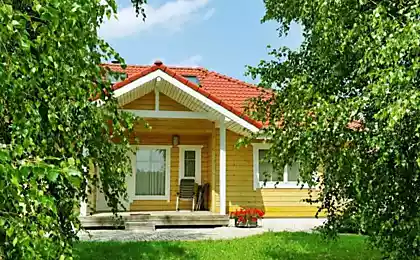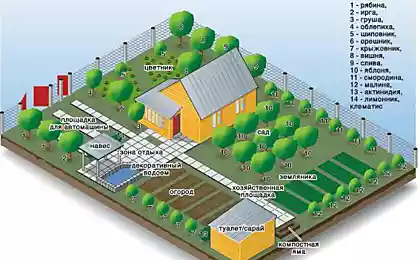1019
Practical ideas suburban area 10 hectare planning
Starting with the development of the territory must be drawing up cadastral plan of a land plot or its careful verification (repeated measurements). After all, if in the future will pop up an error in the calculations of the house or hozpostroek may be on foreign soil. Not be amiss and soil analysis to produce high-quality dendroplan and selection of suitable plants.
General laws on stage
plan Thinking about how to plan the suburban area of 10 hectare, you need to decide on its orientation to the cardinal points, elevations and ground water levels.
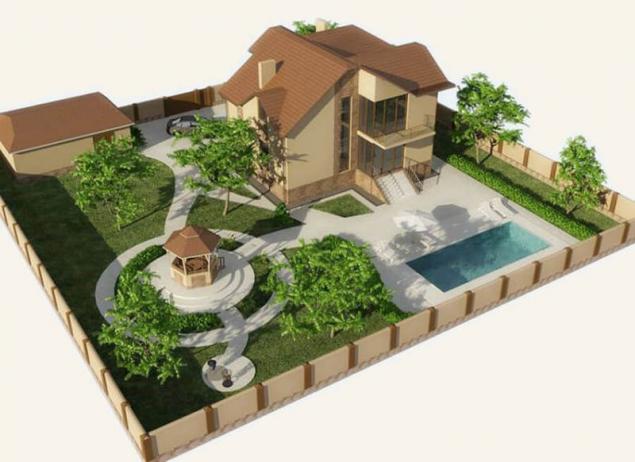
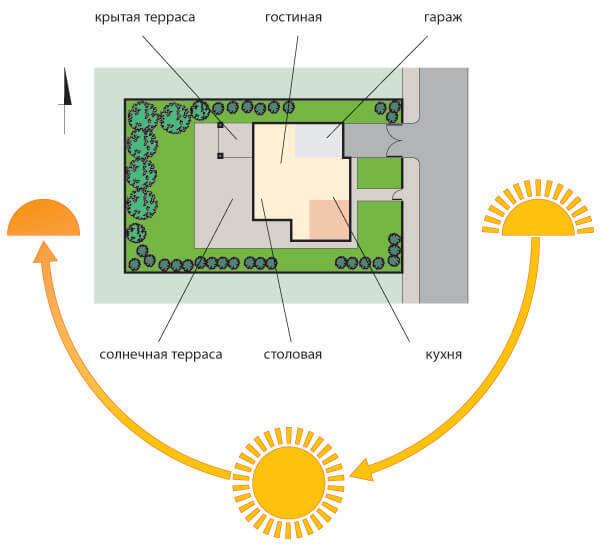
Never mind the side
light On how well planned zoning of the site relative to the cardinal, much depends. For example, if planted plants take root will be as convenient to use the cottage and will be possible to get a crop from the beds.
When designing a holiday home, it must be placed in such a way that the entrance to the room was from the south-east or south side.
In the northern side of the garden it is best to plant conifers and ornamental deciduous trees - because of their bulky crown will not obscure a large portion of the territory. Before they can be planted a number of beautiful shrubs.
In the east - to organize the garden or separate beds with vegetables, which the sun is vital
. A light-loving fruit (plum, pear, cherry, apple) it is desirable to "settle" on the south or south-east side, avoiding areas with high standing of the groundwater.
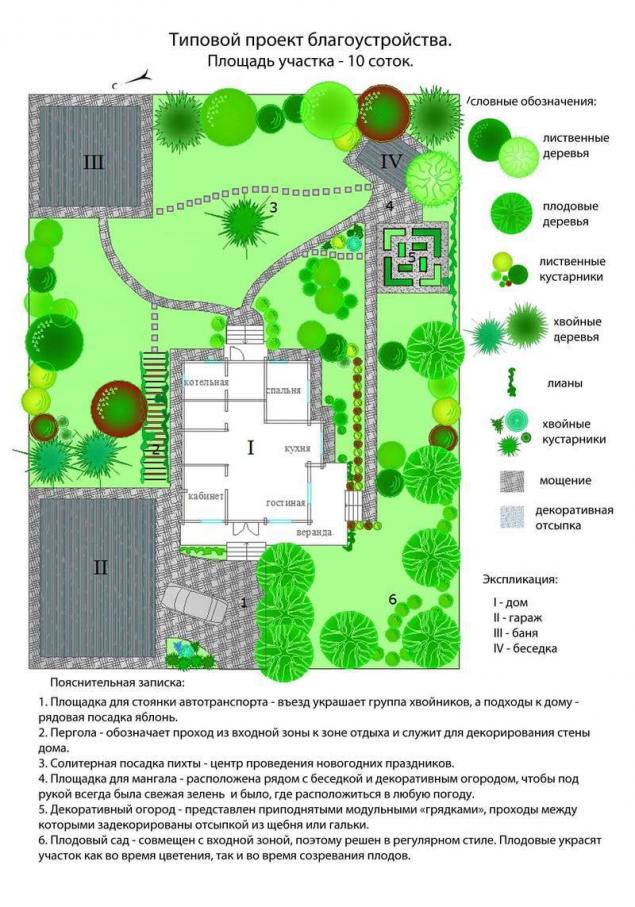
When planning a group planting of fruit, should take into account their compatibility with each other. So, pear, red apple and rowan perfectly coexist side by side, but the whimsical cherry does not tolerate neighbors. Especially bad next to it will grow plums, apricots and plums.
In the area of 10 hectare land should not be more than 10-15 fruit trees.
Elevation land allotment
The slope of the territory - the first thing you need to consider when planning suburban area 10 hectare area with your hands, or you can create extra difficulties
. If the land is located in a valley and meltwater, precipitation flock to you from all over the village, the first stage of development of "virgin lands" - the organization of high-quality drainage. Even in the absence of difficulties with drainage to place the house should be so that the water did not flow down to his doorstep.
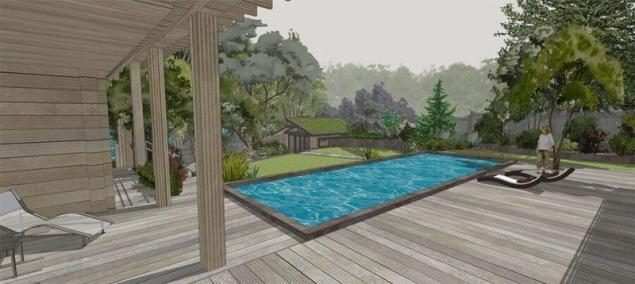
When designing a garage and a summer residence on the same foundation, consider the height difference and align the soil in advance if necessary. If the yard "stuffed" with all sorts of buildings and landscape features, to save garage space can be replaced by a simple canopy.
If the country is provided dug pond, should be given the highest place in the area for him. Otherwise, clean the pond or pool from flocking from all sides of the garbage will be very often.
Designing a successful home
Thinking about how to plan the 10 hectare suburban area on the photo found in magazines on landscape design, first of all make sure of compliance with legislation construction.
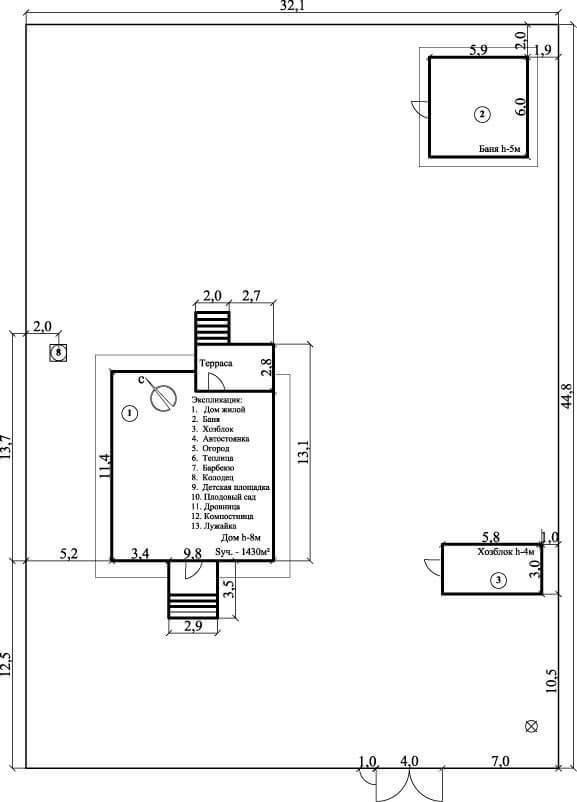
General recommendations for the design of house:
1. Do not place a house close to the fence, it is more convenient to design and build closer to the middle portion of the right, about 7 meters from the street. When calculating this distance, the final point you need to take home porch.
2. If the available allotment curved or trapezoidal shape and there is a need to build a home for a large family, you should pay attention to the T- and T-shaped construction projects. So, the house will fit harmoniously into the landscape and give the opportunity to comfortably accommodate more people.
3. Before a building construction site, should provide all the necessary communications. Start with better gas project places on the site, then - the water supply and sewerage systems, if they are provided
.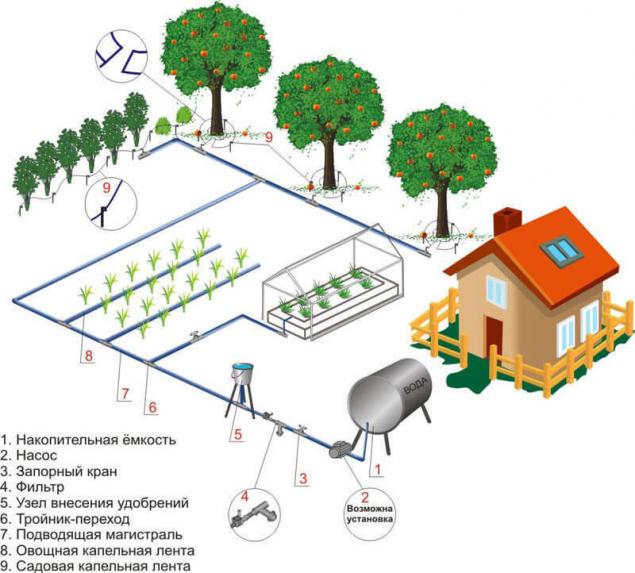
Secrets suburban landscaping
Before the windows or veranda kitchen holiday home best place:
playground;
decorative flower beds;
mixborders;
scenic beds with salad and spices.
After all, children should always be supervised, and admire the flowers a cup of tea pleasant to contemplate than a garage or hozblok.
But the vegetable beds with vegetables better to "hide" away from the entry to the territory. So they will get emissions down by a passing car, and guests do not have to enjoy the harvest of cucumbers.
Hozblok best design near the vegetable garden, and close to him - put a compost pit
. Gazebo with barbecue or a bath must be attributed to the farthest corner of the street - so you are guaranteed a quiet and secluded vacation
. In the north-western part of, for example, in the shade of the house, you can place a hedge of physocarpus. If necessary, it will be an additional shelter from the prying eyes of the neighborhood. there will also be appropriate bush viburnum, lilac or undemanding trees (rowan, Saskatoon).
Ornamental plants should be planted on the routes between the "points of attraction" - the places where people are often (house, garage, garden, garden furniture)
.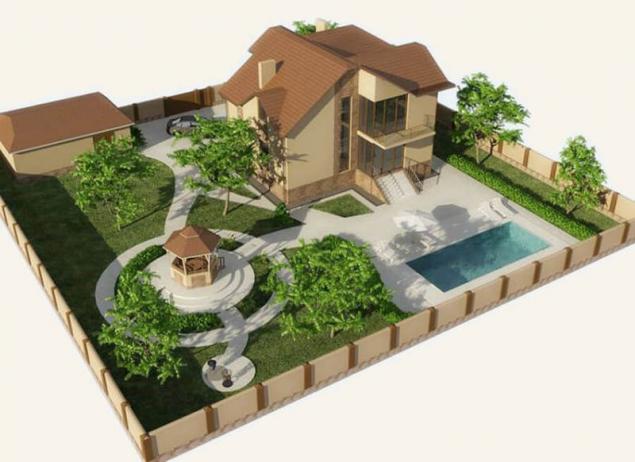
you first need to mark out flowerbeds and mixborders track in landscape design. But the lawn is better to split at the end of work on landscaping, otherwise it risks being trampled down.
In compiling dendroplan should immediately take into account the finite size and shape of the selected trees. Thus, adult apple and other fruit reach 5 meters in diameter, and conifers grow up rapidly, exposing the bottom.
For planting coniferous area is better to plant in the territory of cedar pine. They are better than others suffer transplant process does not become bare bottom and retain dense crown beautiful egg-shaped.
Planning your own estate - an interesting process, but difficult to avoid serious mistakes, it is better to own incarnation of the project to show it professional.
General laws on stage
plan Thinking about how to plan the suburban area of 10 hectare, you need to decide on its orientation to the cardinal points, elevations and ground water levels.


Never mind the side
light On how well planned zoning of the site relative to the cardinal, much depends. For example, if planted plants take root will be as convenient to use the cottage and will be possible to get a crop from the beds.
When designing a holiday home, it must be placed in such a way that the entrance to the room was from the south-east or south side.
In the northern side of the garden it is best to plant conifers and ornamental deciduous trees - because of their bulky crown will not obscure a large portion of the territory. Before they can be planted a number of beautiful shrubs.
In the east - to organize the garden or separate beds with vegetables, which the sun is vital
. A light-loving fruit (plum, pear, cherry, apple) it is desirable to "settle" on the south or south-east side, avoiding areas with high standing of the groundwater.

When planning a group planting of fruit, should take into account their compatibility with each other. So, pear, red apple and rowan perfectly coexist side by side, but the whimsical cherry does not tolerate neighbors. Especially bad next to it will grow plums, apricots and plums.
In the area of 10 hectare land should not be more than 10-15 fruit trees.
Elevation land allotment
The slope of the territory - the first thing you need to consider when planning suburban area 10 hectare area with your hands, or you can create extra difficulties
. If the land is located in a valley and meltwater, precipitation flock to you from all over the village, the first stage of development of "virgin lands" - the organization of high-quality drainage. Even in the absence of difficulties with drainage to place the house should be so that the water did not flow down to his doorstep.

When designing a garage and a summer residence on the same foundation, consider the height difference and align the soil in advance if necessary. If the yard "stuffed" with all sorts of buildings and landscape features, to save garage space can be replaced by a simple canopy.
If the country is provided dug pond, should be given the highest place in the area for him. Otherwise, clean the pond or pool from flocking from all sides of the garbage will be very often.
Designing a successful home
Thinking about how to plan the 10 hectare suburban area on the photo found in magazines on landscape design, first of all make sure of compliance with legislation construction.

General recommendations for the design of house:
1. Do not place a house close to the fence, it is more convenient to design and build closer to the middle portion of the right, about 7 meters from the street. When calculating this distance, the final point you need to take home porch.
2. If the available allotment curved or trapezoidal shape and there is a need to build a home for a large family, you should pay attention to the T- and T-shaped construction projects. So, the house will fit harmoniously into the landscape and give the opportunity to comfortably accommodate more people.
3. Before a building construction site, should provide all the necessary communications. Start with better gas project places on the site, then - the water supply and sewerage systems, if they are provided
.

Secrets suburban landscaping
Before the windows or veranda kitchen holiday home best place:
playground;
decorative flower beds;
mixborders;
scenic beds with salad and spices.
After all, children should always be supervised, and admire the flowers a cup of tea pleasant to contemplate than a garage or hozblok.
But the vegetable beds with vegetables better to "hide" away from the entry to the territory. So they will get emissions down by a passing car, and guests do not have to enjoy the harvest of cucumbers.
Hozblok best design near the vegetable garden, and close to him - put a compost pit
. Gazebo with barbecue or a bath must be attributed to the farthest corner of the street - so you are guaranteed a quiet and secluded vacation
. In the north-western part of, for example, in the shade of the house, you can place a hedge of physocarpus. If necessary, it will be an additional shelter from the prying eyes of the neighborhood. there will also be appropriate bush viburnum, lilac or undemanding trees (rowan, Saskatoon).
Ornamental plants should be planted on the routes between the "points of attraction" - the places where people are often (house, garage, garden, garden furniture)
.

you first need to mark out flowerbeds and mixborders track in landscape design. But the lawn is better to split at the end of work on landscaping, otherwise it risks being trampled down.
In compiling dendroplan should immediately take into account the finite size and shape of the selected trees. Thus, adult apple and other fruit reach 5 meters in diameter, and conifers grow up rapidly, exposing the bottom.
For planting coniferous area is better to plant in the territory of cedar pine. They are better than others suffer transplant process does not become bare bottom and retain dense crown beautiful egg-shaped.
Planning your own estate - an interesting process, but difficult to avoid serious mistakes, it is better to own incarnation of the project to show it professional.








