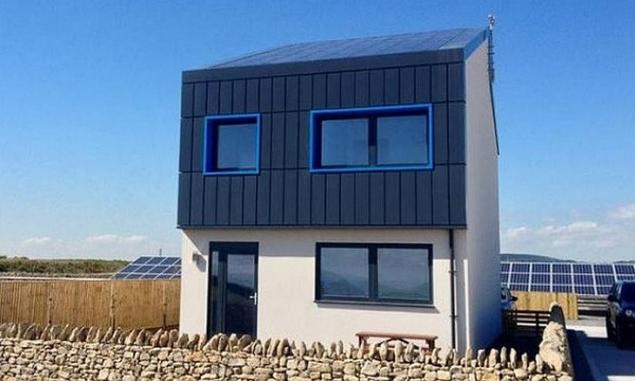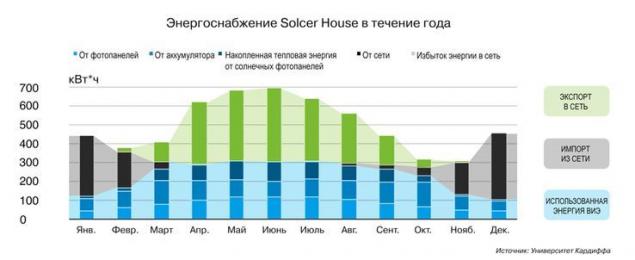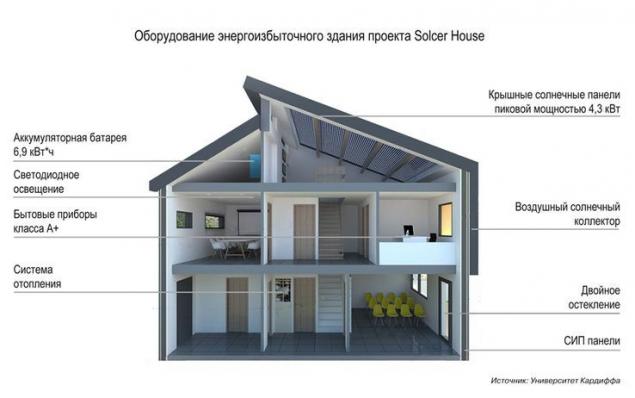640
Welsh scientists have built a serial energy surplus house
Solcer House project from Wales claims to be the prototype of "plus" homes of the future - "electric mini-factories", supplying energy to the national network. The building combines production and energy storage, as well as the economical consumption. The cost of building that produces more energy than it consumes, was not much higher than the price of standard construction.
In mid-July 2015 a team of experts from Cardiff University, led by Professor Phil Jones (Phil Jones), presented to the public building Solcer House, which supplies the national grid more energy than it consumes.
The unique building is located on the site of the company in the town Cenin Stormy Down Welsh in Bridgend County. Authors of the project assure that the house was built for 16 weeks with the use of equipment and materials from local retailers.

System demonstration of local technologies
To create energy surplus house at a reasonable price Solcer House creators used a systematic approach that involves, according to the authors - the first time in the world, renewable energy production, storage of heat and electricity, as well as reduced power consumption. At the same time the national power grid is used to import and export power.
If possible, the components of the house were selected among the offers of manufacturers and installers of Wales, and the authors of the project is positioned Solcer House as a platform to showcase the best of Welsh technology.
Energy efficient engineering systems have been designed in such a way that local companies could play them from the technology available in the local market.
"This systematic approach is aimed at to provide a comfortable environment for the inhabitants of the house at very low energy consumption", - emphasized in the materials of the project
. Energy surplus is not a year-round
As explained in the press-service of the University of Cardiff, the ratio between the energy supplied to the building of the network, and the energy consumption of the network is planned at the level of 1, 75. That is, for 1 kWh taken from the network, a unique house will return 1, 75 kWh.

The structure of energy supply Solcer House / Infographics: Cardiff University
As can be seen from the house supply structure, Solcer House is not an energy surplus during the whole year. In cold weather, the building will require replenishment from the national network.
According to the developers, Solcer House is ready to properly supply electricity from February to March, covering the deficit of the winter months due to the network. At the same time throughout the year, part of the building needs met by renewable energy sources.
The production and storage of energy
To power the ventilation and heating systems, hot water and electricity, which include home appliances, LED lighting and a heat pump, the energy system of the building combines production and storage of solar energy by means of batteries. At the same electrical and thermal energy storage systems allow residents to directly use the energy produced by the house.
Through an integrated approach, renewable energy systems are used as structural elements of the building. So, on the southern slope of the roof of the building housed the solar photovoltaic panels peak power of 4, 3 kW. It was originally built in the design of the house, so that the attic space has received natural light. In addition, this approach allows you to save on fastening solar panels to a standard roof.
Also on the south side of the building located outdoor air solar collector type, which heats the air ventilation system.
In the northern part of the attic has found its place in rechargeable battery that can keep the 6, 9 kWh of electricity.
In the cold season heating homes is carried out at the expense of the external air through the solar collector and then through a ventilation system with heat recovery. Only after this, the air is fed into the room. Was removed from the room air also passes through a heat exchanger and a heat pump, so that the tank is heated with thermal water, which is used to raise the temperature of domestic hot water system.
The heat pump is powered by the energy generated by solar panels and stored in batteries. It is expected that the building will use energy from the network only when exhaustion solar system.

consumption
Although the experimental building and has been designed with a minimum of operation, the inhabitants Solcer House will be able to use all appliances used in the standard house. The authors of the project emphasize that in all lighting uses LEDs.
The house also is not much different from the accepted standard in the UK. On the ground floor are the kitchen, dining room and bathroom. The second is one bedroom for two people and two single bedrooms.
For a significant reduction in energy consumption in the building constructions are used with a high level of thermal insulation, reducing air leakage: SIP panels, special insulation plaster and wooden doors and windows with double glazed windows in wood-aluminum frame
. Price and prospects
As for the cost of the "miracle house" that, according to the University's press service, it is 1 thousand. Pounds per 1 sq. m. Thus, the pilot has managed to 125 thousand. pounds, while the cost of construction of several houses could fall below 100 thousand. pounds believed to project developers. For comparison, the cost of social housing in the UK is estimated at £ 800-1000 per 1 sq. m.
The sponsors do not intend to stop there and expect an early exit Solcer House in serial production.
"Now, after the house is built, our main goal - to see to it to carry out all the necessary measurements and provide the most energy-efficient use. The resulting information, we will use for future projects, "- says Professor Phil Jones
. It should be noted that the project was implemented in Wales and inaugurated with the support of the British authorities, is actively promoting the development of "green" construction. Solcer House was built as a prototype of a residential home, promising the corresponding rigid standards for zero emissions of carbon dioxide, which established the British government.
, Even on the level of development of the pilot, it's hard to say goodbye When will these energy surplus buildings in Russia. Not least because that the current regulations allow for private households only power consumption, not allowing to deliver it back to the network.
In mid-July 2015 a team of experts from Cardiff University, led by Professor Phil Jones (Phil Jones), presented to the public building Solcer House, which supplies the national grid more energy than it consumes.
The unique building is located on the site of the company in the town Cenin Stormy Down Welsh in Bridgend County. Authors of the project assure that the house was built for 16 weeks with the use of equipment and materials from local retailers.

System demonstration of local technologies
To create energy surplus house at a reasonable price Solcer House creators used a systematic approach that involves, according to the authors - the first time in the world, renewable energy production, storage of heat and electricity, as well as reduced power consumption. At the same time the national power grid is used to import and export power.
If possible, the components of the house were selected among the offers of manufacturers and installers of Wales, and the authors of the project is positioned Solcer House as a platform to showcase the best of Welsh technology.
Energy efficient engineering systems have been designed in such a way that local companies could play them from the technology available in the local market.
"This systematic approach is aimed at to provide a comfortable environment for the inhabitants of the house at very low energy consumption", - emphasized in the materials of the project
. Energy surplus is not a year-round
As explained in the press-service of the University of Cardiff, the ratio between the energy supplied to the building of the network, and the energy consumption of the network is planned at the level of 1, 75. That is, for 1 kWh taken from the network, a unique house will return 1, 75 kWh.

The structure of energy supply Solcer House / Infographics: Cardiff University
As can be seen from the house supply structure, Solcer House is not an energy surplus during the whole year. In cold weather, the building will require replenishment from the national network.
According to the developers, Solcer House is ready to properly supply electricity from February to March, covering the deficit of the winter months due to the network. At the same time throughout the year, part of the building needs met by renewable energy sources.
The production and storage of energy
To power the ventilation and heating systems, hot water and electricity, which include home appliances, LED lighting and a heat pump, the energy system of the building combines production and storage of solar energy by means of batteries. At the same electrical and thermal energy storage systems allow residents to directly use the energy produced by the house.
Through an integrated approach, renewable energy systems are used as structural elements of the building. So, on the southern slope of the roof of the building housed the solar photovoltaic panels peak power of 4, 3 kW. It was originally built in the design of the house, so that the attic space has received natural light. In addition, this approach allows you to save on fastening solar panels to a standard roof.
Also on the south side of the building located outdoor air solar collector type, which heats the air ventilation system.
In the northern part of the attic has found its place in rechargeable battery that can keep the 6, 9 kWh of electricity.
In the cold season heating homes is carried out at the expense of the external air through the solar collector and then through a ventilation system with heat recovery. Only after this, the air is fed into the room. Was removed from the room air also passes through a heat exchanger and a heat pump, so that the tank is heated with thermal water, which is used to raise the temperature of domestic hot water system.
The heat pump is powered by the energy generated by solar panels and stored in batteries. It is expected that the building will use energy from the network only when exhaustion solar system.

consumption
Although the experimental building and has been designed with a minimum of operation, the inhabitants Solcer House will be able to use all appliances used in the standard house. The authors of the project emphasize that in all lighting uses LEDs.
The house also is not much different from the accepted standard in the UK. On the ground floor are the kitchen, dining room and bathroom. The second is one bedroom for two people and two single bedrooms.
For a significant reduction in energy consumption in the building constructions are used with a high level of thermal insulation, reducing air leakage: SIP panels, special insulation plaster and wooden doors and windows with double glazed windows in wood-aluminum frame
. Price and prospects
As for the cost of the "miracle house" that, according to the University's press service, it is 1 thousand. Pounds per 1 sq. m. Thus, the pilot has managed to 125 thousand. pounds, while the cost of construction of several houses could fall below 100 thousand. pounds believed to project developers. For comparison, the cost of social housing in the UK is estimated at £ 800-1000 per 1 sq. m.
The sponsors do not intend to stop there and expect an early exit Solcer House in serial production.
"Now, after the house is built, our main goal - to see to it to carry out all the necessary measurements and provide the most energy-efficient use. The resulting information, we will use for future projects, "- says Professor Phil Jones
. It should be noted that the project was implemented in Wales and inaugurated with the support of the British authorities, is actively promoting the development of "green" construction. Solcer House was built as a prototype of a residential home, promising the corresponding rigid standards for zero emissions of carbon dioxide, which established the British government.
, Even on the level of development of the pilot, it's hard to say goodbye When will these energy surplus buildings in Russia. Not least because that the current regulations allow for private households only power consumption, not allowing to deliver it back to the network.
Thermowood: the use in the house and on the street
How to get an unprecedented harvest of raspberries























