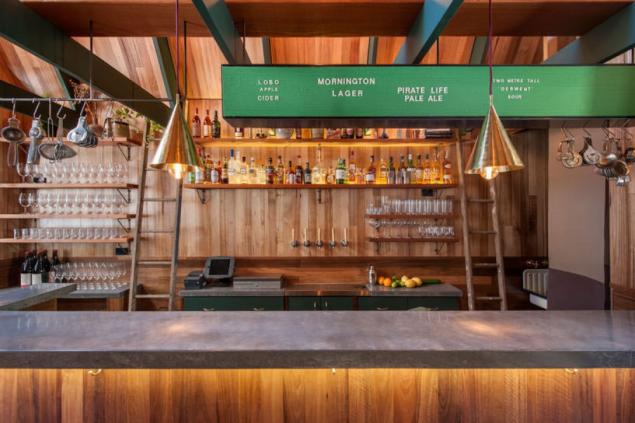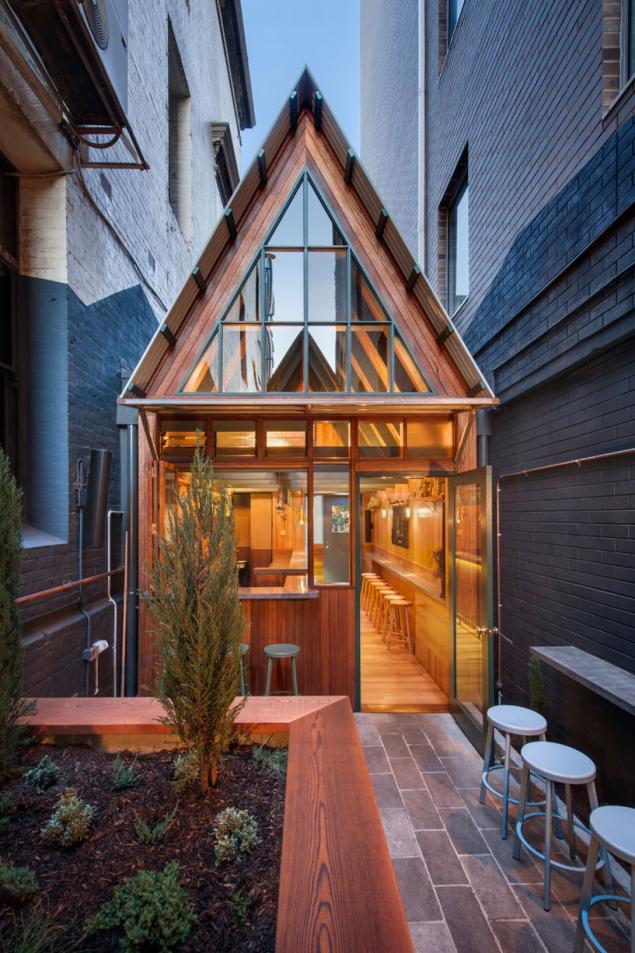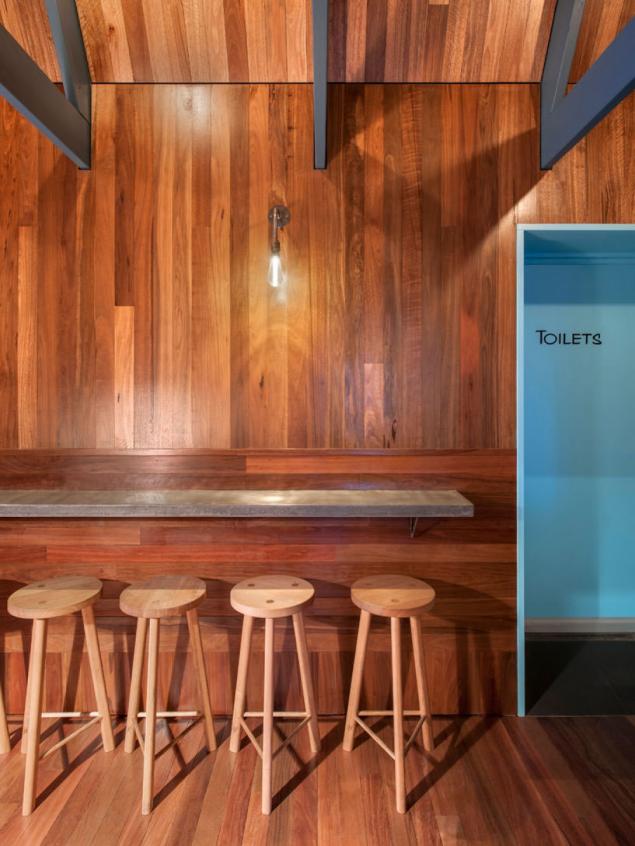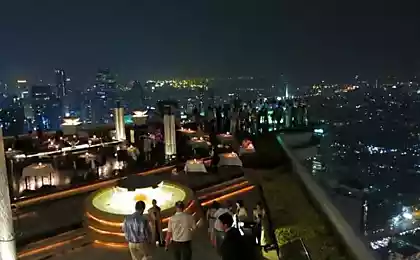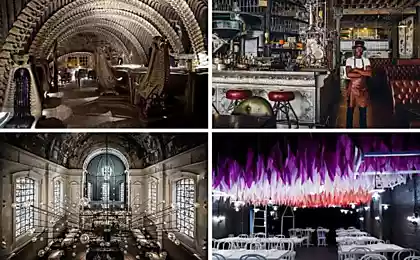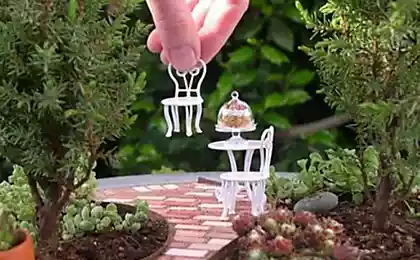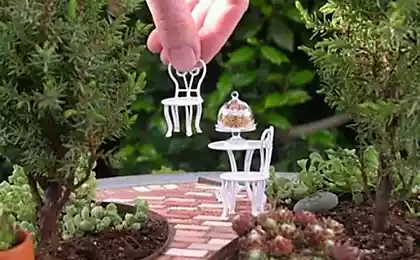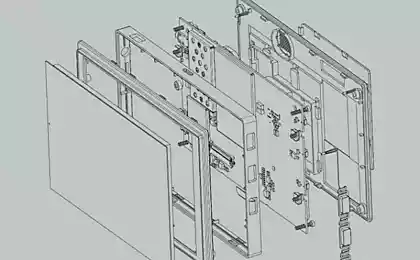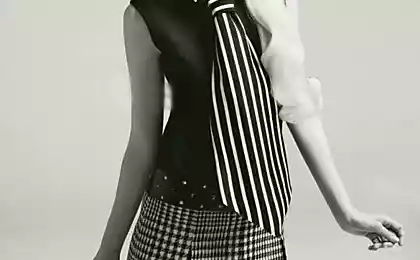572
Here is a real mini-bar
"Salon Pink Moon" is conveniently located in the free lane between two office buildings in Adelaide (South Australia). At the beginning of the project to the designers faced a challenge: how to narrow the space of the restaurant, the kitchen and other utility rooms? But the studio developers Sans-Arc-studio found a brilliant solution to the area 3, 66 × 28 m deftly fit everything you need, and even an outdoor patio.
< Website offers a walk on the internal arrangement of the passenger compartment and evaluate the original design decision.
Street View h3>
The designers used the Japanese approach and built two houses, walking one behind the other. H3>
The first is a bar overlooking the street. H3>
Patio separates the bar and restaurant. H3>
in the restaurant "Salon Pink Moon» h3>
Restaurant h3>
Kitchen h3>
are always in demand booth h3>
«Salon Pink Moon" in the evening light h3>
< Website offers a walk on the internal arrangement of the passenger compartment and evaluate the original design decision.



