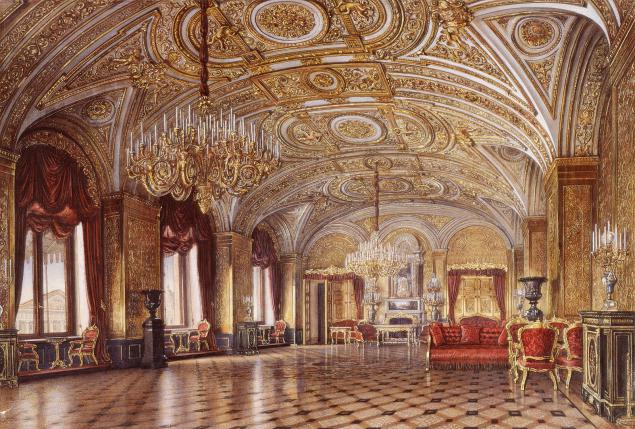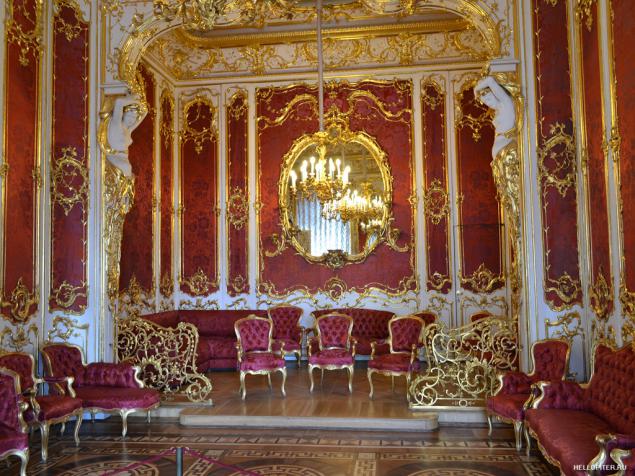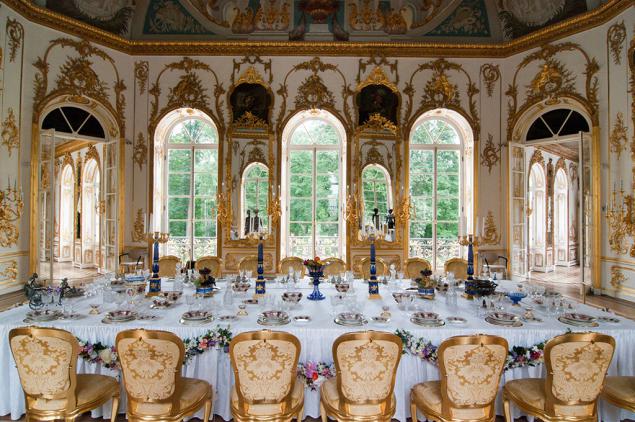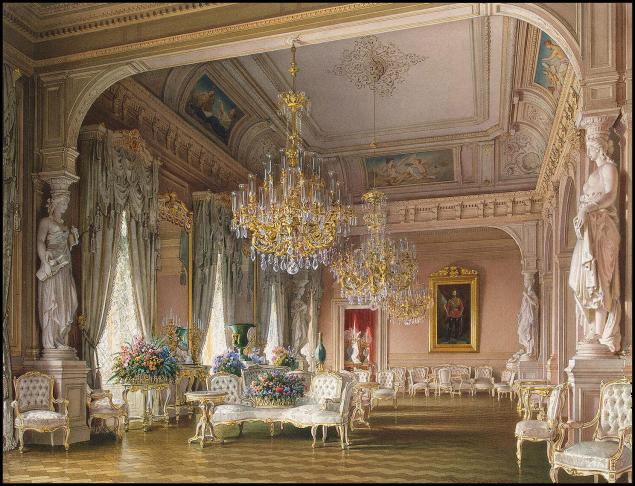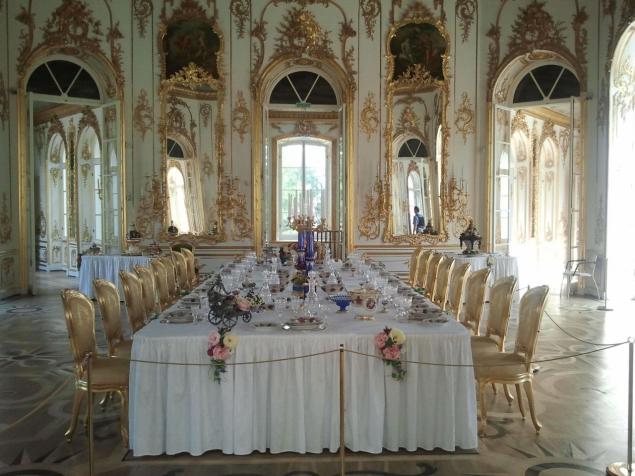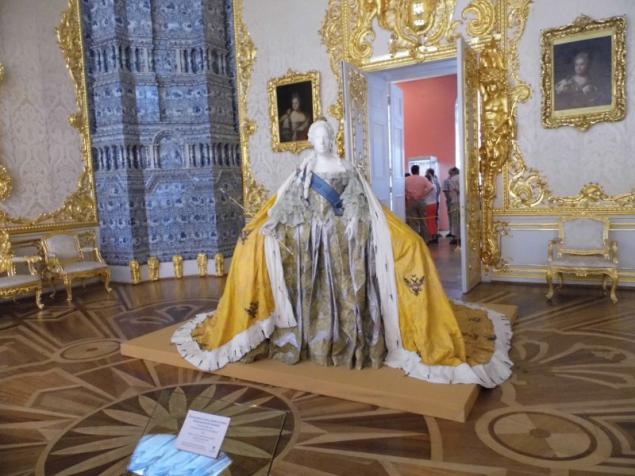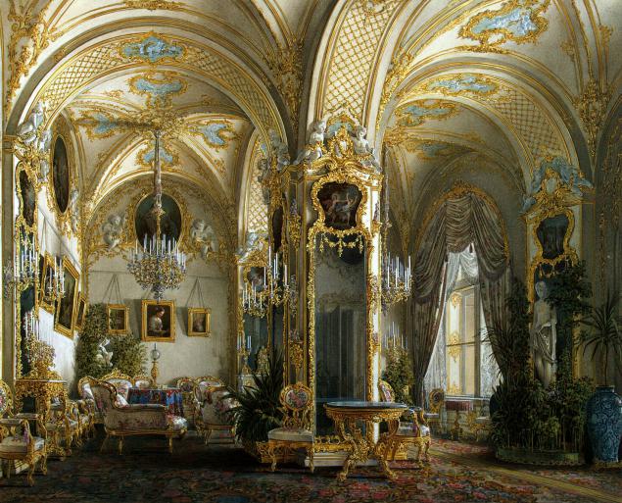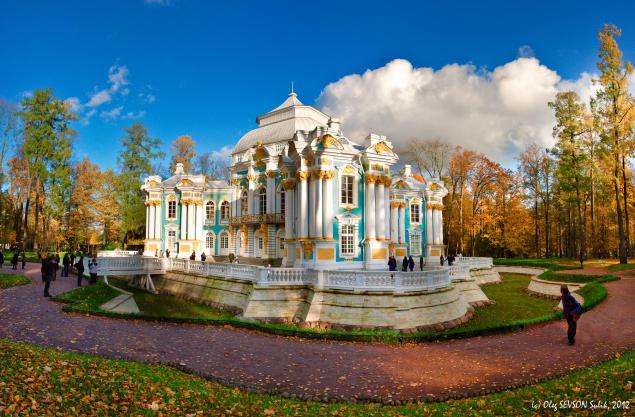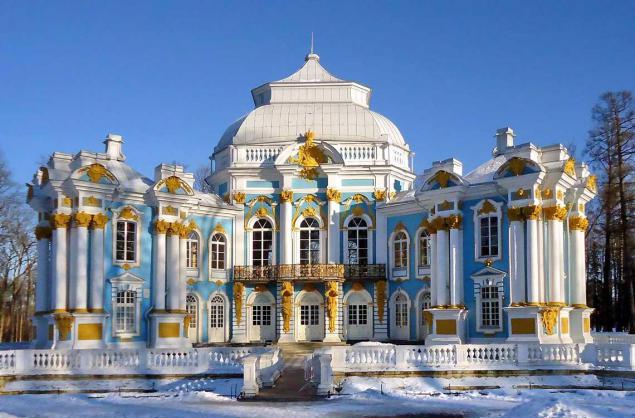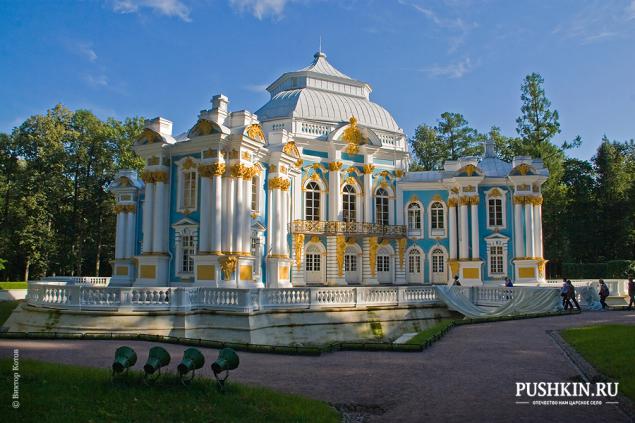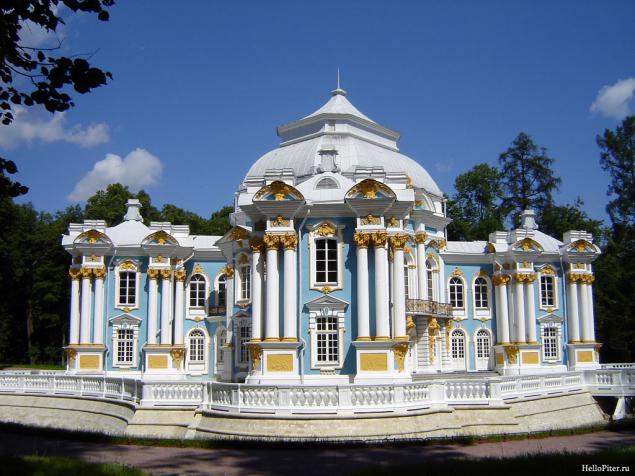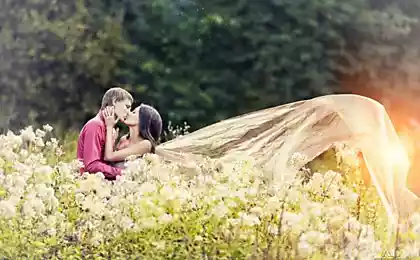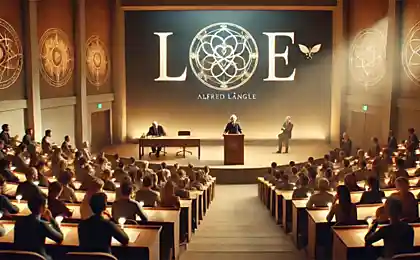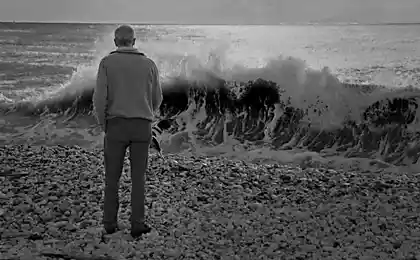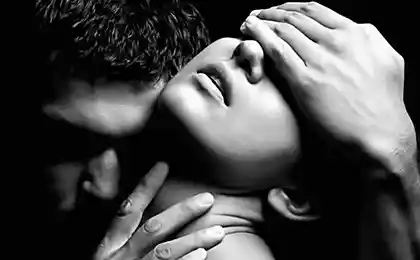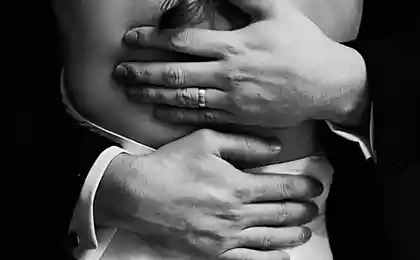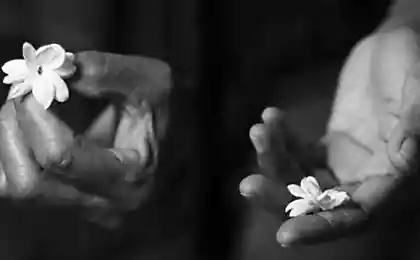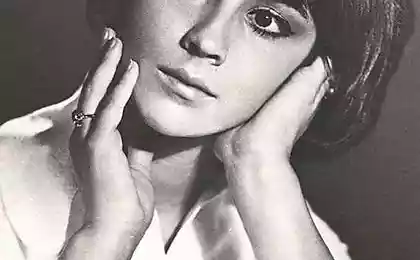1131
Hermitage. Video tour
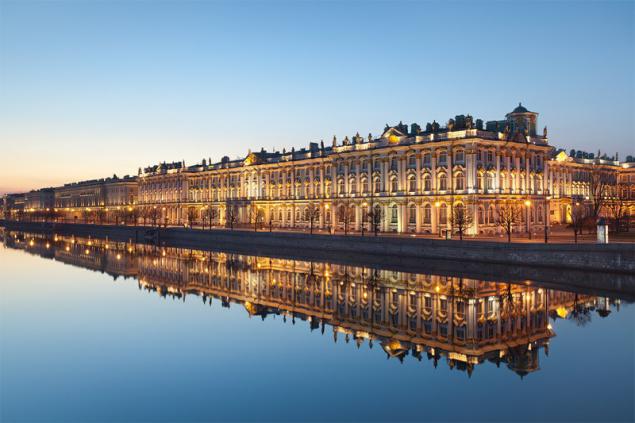
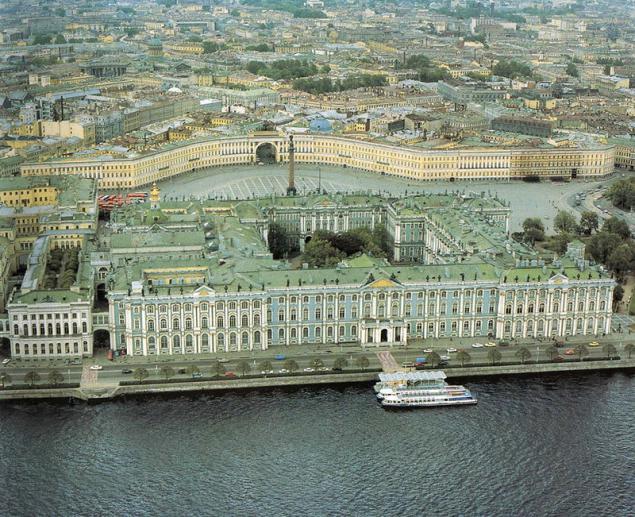
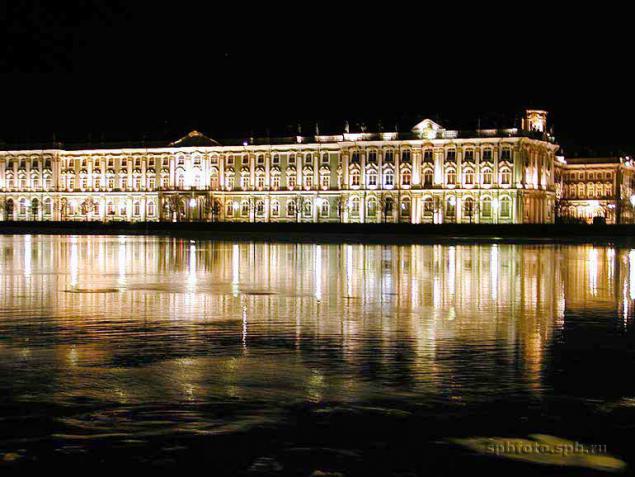
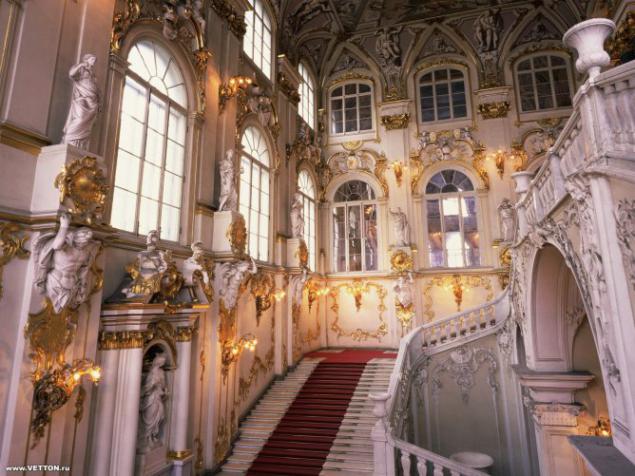
HERMITAGE
These pavilions, whose name in French means "hermitage", widely used in regular gardens of the XVIII century. They were intended for rest and meals owner of the estate in a narrow circle of elected and placed in the wild part of the park. In order to communicate the hosts and guests did not prevent the presence of servants, in such halls usually establishes a mechanism drives the lift tables. Already mentioned chronicler of Tsarskoye Selo I. Yakovkin addresses the reader as follows: "Well, gentlemen! Now, having examined all curious on this side, in the previous upper and lower gardens, come explore originally called in the wild grove truly royally decorated Hermitage ».
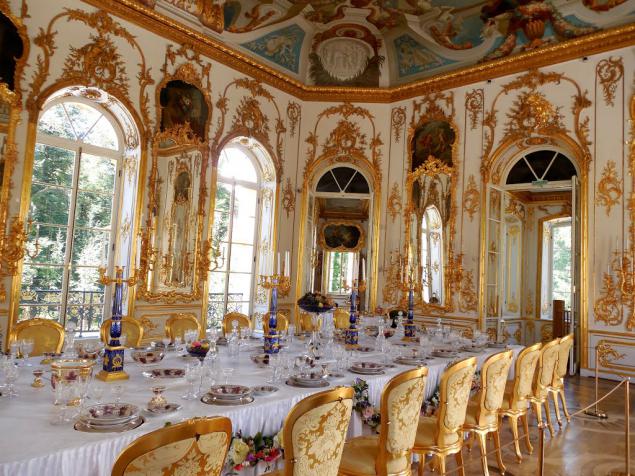
Pavilion "Hermitage" in Tsarskoye Selo was originally designed by MG Zemtsov. In the spring of 1744 have begun laying the foundations of that by the autumn of the same year have been completed. However, in 1749 facades are finished by the time the pavilion was rebuilt according to the new draft FB Rastrelli. The unique handwriting chief architect of the Empress Elizabeth convey extremely complex angles in which the building appears to the viewer a closer look.
Two years later, stucco Goldsmiths D.-B. Jani and GF Partir installed on a plan Rastrelli 68 large and small capitals on the columns of the Hermitage and 28 - on the pilasters. Rastrelli included in the external decoration of the pavilion round sculpture: 8 statues stood on pedestals, balustrades at the base of the octagonal dome, 4 - completed roof four classrooms. The central dome of the pavilion crowned with a group of "Rape of Proserpine." In addition, the building is decorated with 16 statues, placed between groups of columns on the facades of cabinets. They stood on pedestals decorated with rocailles and, judging by the picture in the drawings and engravings, none of them did not repeat another. Statue of Fame in large gables supported gorgeous cartouche with the monogram of the Empress.
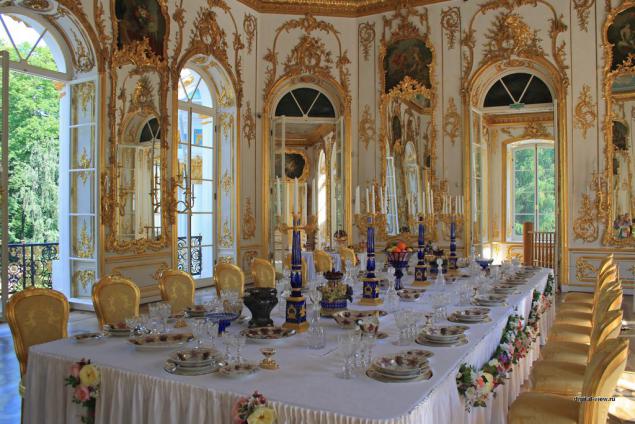
The dynamics of composition structures, reinforced rhythm decorating facades of Corinthian columns, the predominance of vertical articulation of the horizontal clearly conveyed in his image pavilion MI Mahal. Fulfilled in his drawing engraving - invaluable historical documents preserved for us the face of the Hermitage in its baroque festive attire.
Unfortunately, none of the statues that were part of the original decoration of the building, did not reach our times, but survived and were copied rare examples of Russian decorative plastic middle of the XVIII century, applied in the sculptural decoration of facades - plaster reliefs on the pedestals of columns. Subjects 32 bas-reliefs depicting the "Games cupids," is the best answer prevailed in the Hermitage festive atmosphere. In addition to the bas-reliefs adorn the facade of the pavilion figure Atlantis supporting a balcony, cartouches, mascarones and other decorative details.
In 1753 stucco decorations were gilded and painted facades: white columns and frames, gilded stucco details and sculpture stood out particularly impressive blue-green "Celadon" wall background. The roof, originally green, in 1755 received the white and adorned her statue glittered with gold and garlands. The decoration of the facades of the Hermitage was completed simultaneously with its interior decoration, started in 1748.
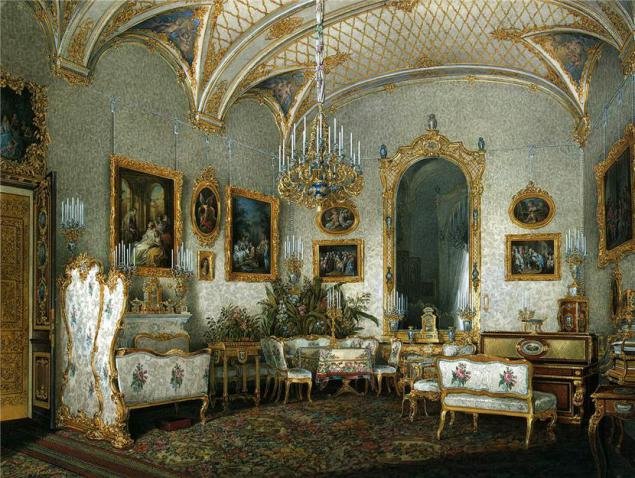
Mounted on a platform paved with black and white marble slabs, Hall was surrounded by a channel shaped outline with two bridges; Canal bordered balustrade, also decorated with statues and vases. Canal and Wild Grove were intended to instill a sense of melancholy solitude, set on a contemplative mood and brings back memories. According to the park art theorist K. Hirschfeld, "a mysterious darkness and the darkness of space, privacy and a deep solemn silence, majestic nature items will not fail to bring some soul to the senses and induce her to important own thoughts." The channel, however, has not been filled with water, which in Tsarskoye Selo always lacked (evidenced by archival sources and the data of archaeological research 2006), and in 1777 at the behest of the new mistress of Tsarskoye Selo Catherine II he fell asleep.
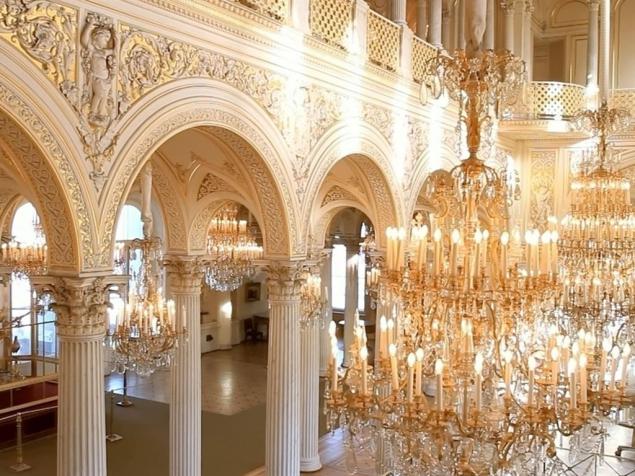
During the restoration work of 2005-2006 canal around the Hermitage it was rebuilt based on plans drawn up by VI Neyelov materials of archaeological research and drawing MI Mahaeva. The unique architecture of the park for "fortification" building regained its historical appearance and unusual finishes made of boulders and limestone blocks.
Pavilion "Hermitage" not rebuilt since the middle of the XVIII century, so its interior has reached our time almost unchanged. The central rectangular hall pavilion connected diverging from it diagonally galleries with four square-plan offices. Interesting decoration of the main hall of the Hermitage, created FB Rastrelli. Thanks to the wide windows, serves simultaneously as the doors to a balcony, the room was filled with light. In the spaces between the windows were placed mirrors in carved gilt frames that go into framing the picturesque desyudeportov. Above the hall were dining tables with lifting mechanisms. Appointment interior ceiling prompted the plot, written by Giuseppe Valeriani, "Juno and Jupiter invite gods to covering and lined with sumptuous dishes table." Topics for the painted panels of mirrors the average room Giuseppe Valeriani borrowed from the "Metamorphoses" of Ovid, "Bacchus and Ariadne", "Apollo pursuing Daphne", "Bacchus crowning Daphne star Crown" and "Abduction of Europe».
Plafonds galleries, connecting rooms with an average room, wrote A. Peresinotti. In content, they echoed the bas-reliefs on the facades of the Hermitage and portrayed cupids with allegorical attributes seasons.
