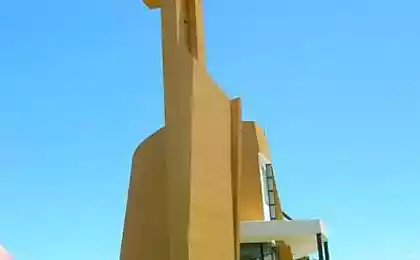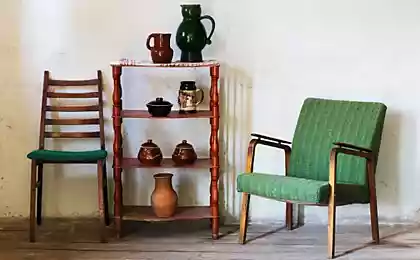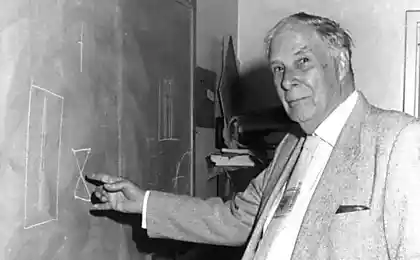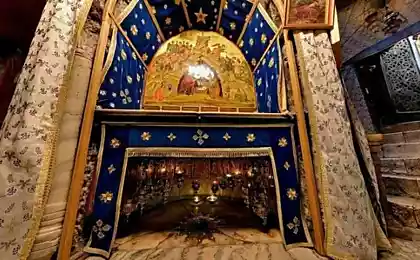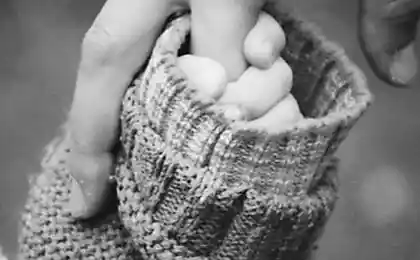665
You'll be shocked when you see what this couple has transformed the old church! Unusual choice.
Time of domination of a single architectural style is long gone. Now more and more people are seeking novelty! Someone looking for new experiences, someone is not satisfied with the current living conditions, and some people simply squeezes the most out of the scope of what he got. Previously, we have already seen a lot of non-standard and unusual solutions professional architects and mere mortals, but what uchudila this couple, stands out even against this background! In their hands, the old abandoned church found a second life! Many such decision may seem strange, many were surprised, and some even horrified. However, the originality and determination of those who are now settles former church still does not take away. Few would dare to such!
The Church of St. Nicholas. Built in 1792. It secularized in the 1980s. Twenty years it was abandoned until the new owners came. B>
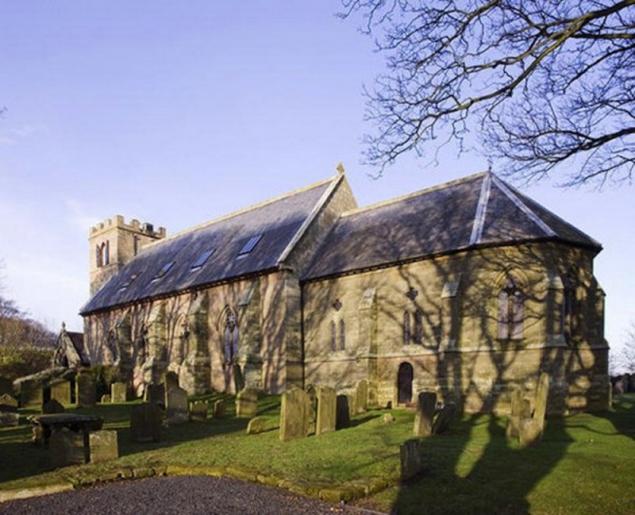
Church of St. Nicholas, located in the famous for its steep cliffs District Kaylou county of Northumberland, England, stood empty for more than 20 years. Of course, the state of the building over the years has not improved. The gloomy, dilapidated building, built in 1792, stood side by side with the ancient cemetery - who might covet to it? However, he bought his family was able to discern in the former church of the flavor, which is now, after reconstruction and repair, has transformed the structure of the house, full of grand comfort.
Key elements of the old church drove here a couple of preserved intact. Ancient stained glass in the windows and now will please the one who would be nearby. Externally, the building has hardly changed, except in the vaulted ceiling appeared window. Most of the church inventory family also laid up and adapted "for themselves" - for example, the benches on which parishioners once sat, is now "razpolzlis" around the house. And from excess wood and building materials family erected a massive staircase that connects the living room on the 1st floor with a library on the 2nd.
Cuisine. All this furniture from dry pine - the result of work on the already unnecessary benches and ceiling beams. There is underfloor heating and oven working with wood. B>
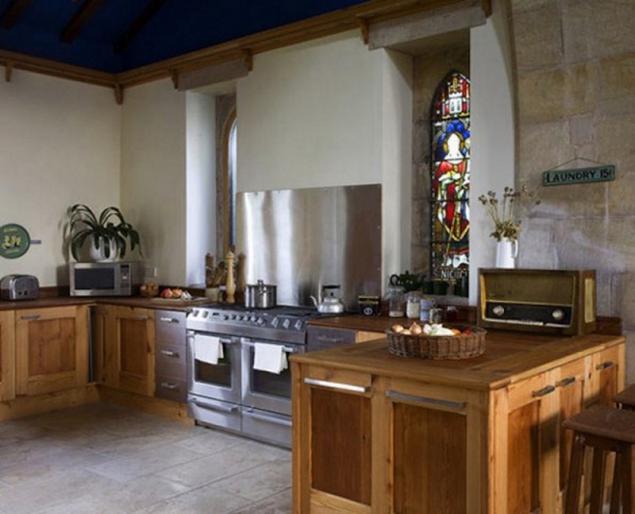
The church property includes an acre of land, a large garden and several outbuildings. Inside the main building - 4/5 bedrooms, 2 bathrooms, 2 living rooms, 2 kitchens and a huge open plan living area. B>
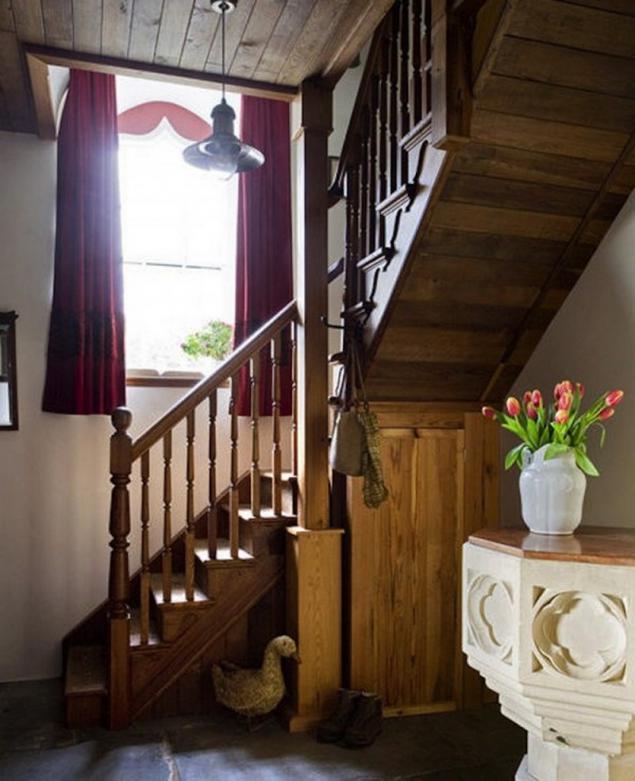
Bathroom in the French style is divided into three levels. The stained glass windows here is so that you can enjoy as an example of ancient art, and spectacular views right out of the bath. B>
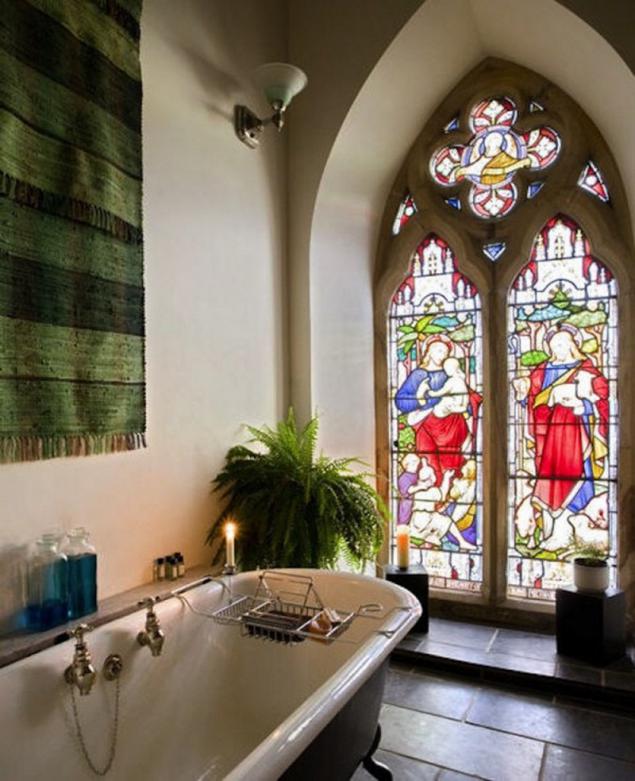
The second bedroom is ready to receive guests! Places there is enough for a huge bed, and other furniture! B>
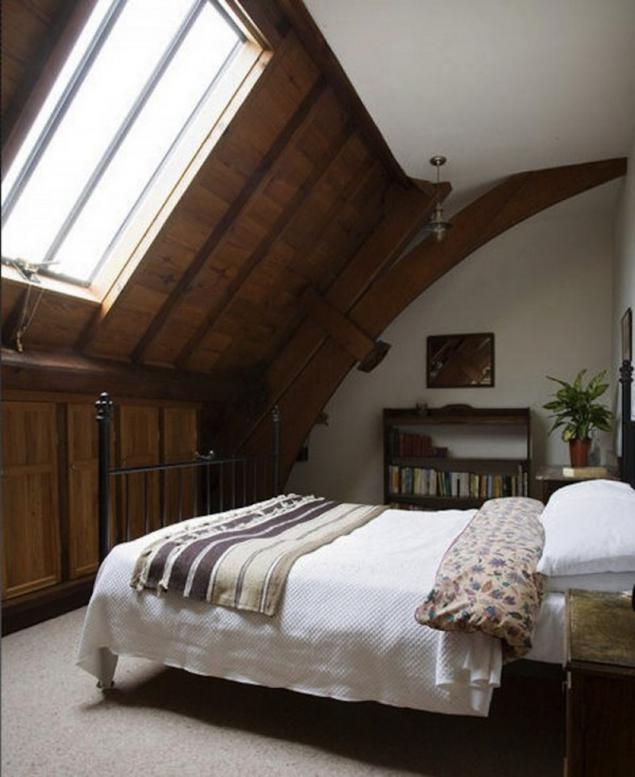
Before you is the master bedroom. This bed is where the altar once stood, and is characterized by a truly titanic dimensions. Eight stained-glass panels only emphasize the grandeur of the room. B>
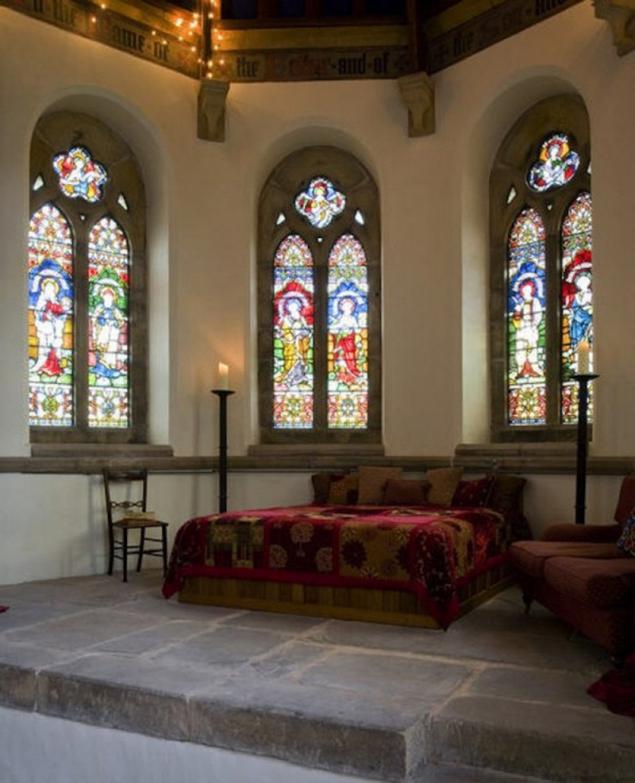
Here and residential area. High ceilings, double staircase, stained glass windows and a balcony - there is everything. And when winter comes and hit the cold, warm hosts will help six Victorian cast-iron batteries. B>
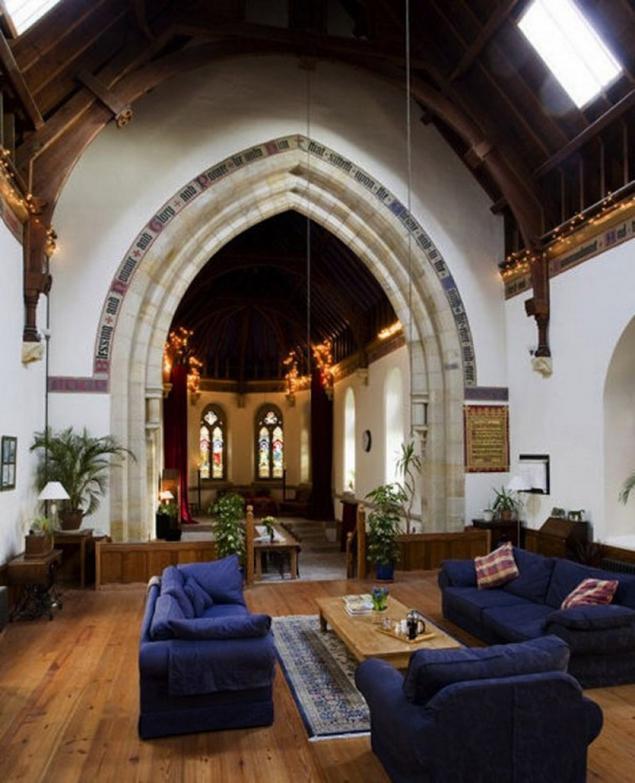
Church in the old days made with great skill and care. Who knows what fate would expect these people grow old without walls, if not here the new owners moved in? B>
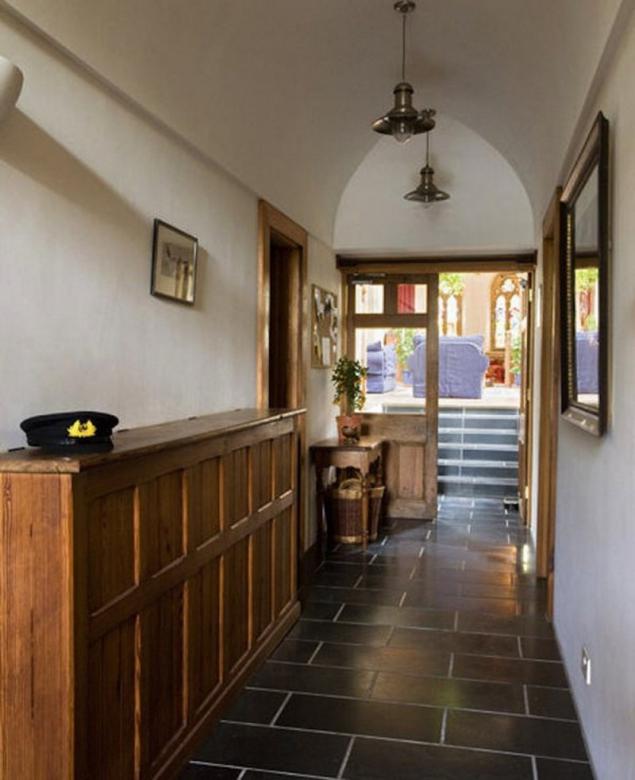
The huge dining room is located in a former church nave. As you can see, the new owners have invested a lot of money and spend a lot of time, not only to preserve the appearance of the church of the same, but also give it the internal space more homey appearance. B>
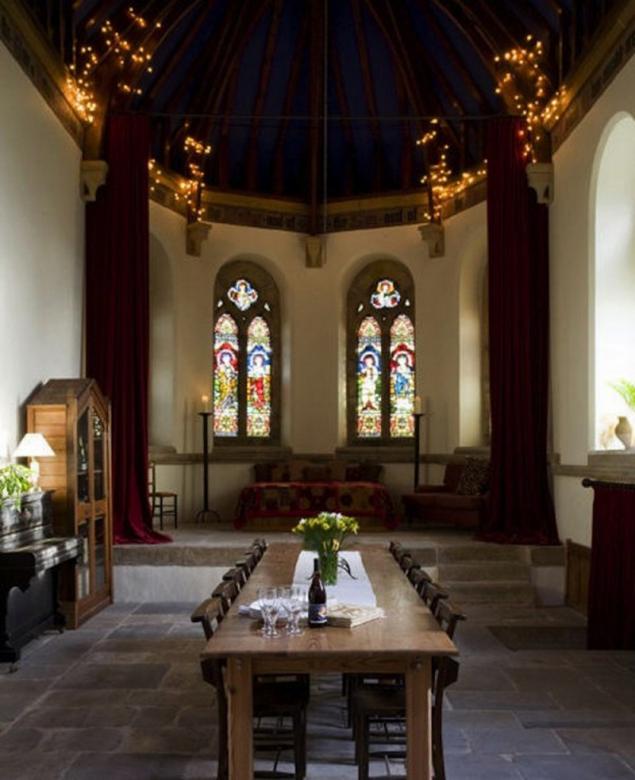
Although the restructuring of the old church and a house may seem sacrilegious to many, it is impossible not to recognize that new tenants not only saved the building from slow destruction, but also created based on it is something new and nice. What about this do you think? Share this article with your friends and acquaintances - know their opinion on this highly unusual house!
www.pinterest.com/pin/106397609916123535/
The Church of St. Nicholas. Built in 1792. It secularized in the 1980s. Twenty years it was abandoned until the new owners came. B>

Church of St. Nicholas, located in the famous for its steep cliffs District Kaylou county of Northumberland, England, stood empty for more than 20 years. Of course, the state of the building over the years has not improved. The gloomy, dilapidated building, built in 1792, stood side by side with the ancient cemetery - who might covet to it? However, he bought his family was able to discern in the former church of the flavor, which is now, after reconstruction and repair, has transformed the structure of the house, full of grand comfort.
Key elements of the old church drove here a couple of preserved intact. Ancient stained glass in the windows and now will please the one who would be nearby. Externally, the building has hardly changed, except in the vaulted ceiling appeared window. Most of the church inventory family also laid up and adapted "for themselves" - for example, the benches on which parishioners once sat, is now "razpolzlis" around the house. And from excess wood and building materials family erected a massive staircase that connects the living room on the 1st floor with a library on the 2nd.
Cuisine. All this furniture from dry pine - the result of work on the already unnecessary benches and ceiling beams. There is underfloor heating and oven working with wood. B>

The church property includes an acre of land, a large garden and several outbuildings. Inside the main building - 4/5 bedrooms, 2 bathrooms, 2 living rooms, 2 kitchens and a huge open plan living area. B>

Bathroom in the French style is divided into three levels. The stained glass windows here is so that you can enjoy as an example of ancient art, and spectacular views right out of the bath. B>

The second bedroom is ready to receive guests! Places there is enough for a huge bed, and other furniture! B>

Before you is the master bedroom. This bed is where the altar once stood, and is characterized by a truly titanic dimensions. Eight stained-glass panels only emphasize the grandeur of the room. B>

Here and residential area. High ceilings, double staircase, stained glass windows and a balcony - there is everything. And when winter comes and hit the cold, warm hosts will help six Victorian cast-iron batteries. B>

Church in the old days made with great skill and care. Who knows what fate would expect these people grow old without walls, if not here the new owners moved in? B>

The huge dining room is located in a former church nave. As you can see, the new owners have invested a lot of money and spend a lot of time, not only to preserve the appearance of the church of the same, but also give it the internal space more homey appearance. B>

Although the restructuring of the old church and a house may seem sacrilegious to many, it is impossible not to recognize that new tenants not only saved the building from slow destruction, but also created based on it is something new and nice. What about this do you think? Share this article with your friends and acquaintances - know their opinion on this highly unusual house!
www.pinterest.com/pin/106397609916123535/
Luxury hotels expectation and reality. That may seem like a harsh "paradise"!
That's what's really going on when you're crunching the fingers. I never mind!







