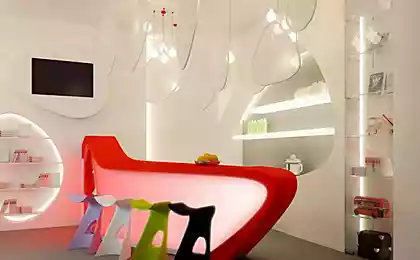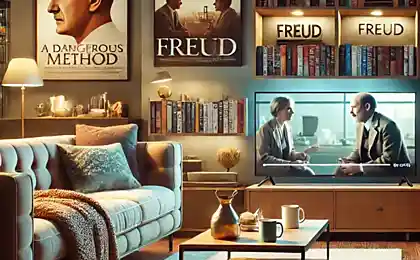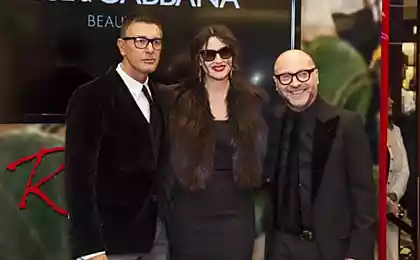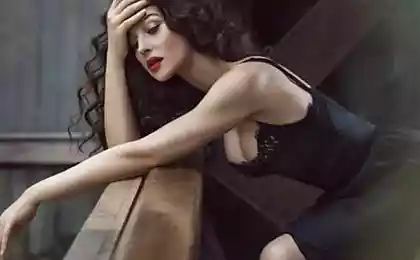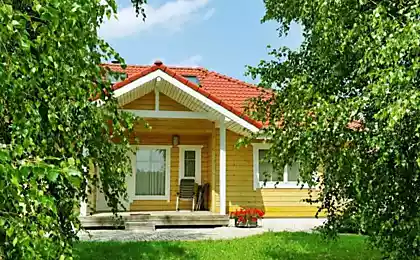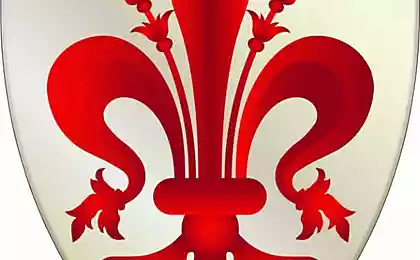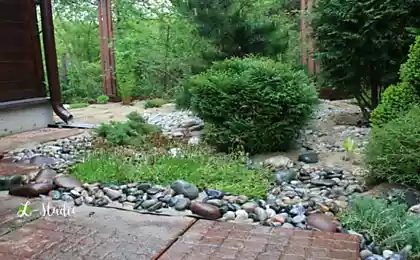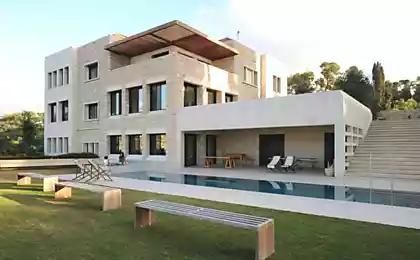4113
Luxury house on a hill by a California company Griffin Enright Architects, Santa Monica, United States
Considering the work of architecture in recent years, unwittingly notes that Western authors the emphasis is still on the interior and patio. Outwardly they built the building in most cases is quite simple: as a rule, it is generally cubic shape. Although a private house, maybe it the best option, as it is designed for a comfortable stay, and not creating a spectacular view in one of the districts of the city. But to say that these buildings look ugly, too impossible. You can verify this by looking for the next project of a small mansion, designed and brought to life by the California Griffin Enright Architects.
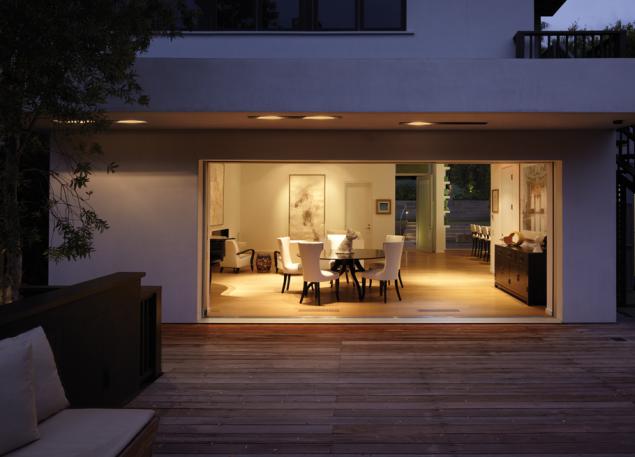
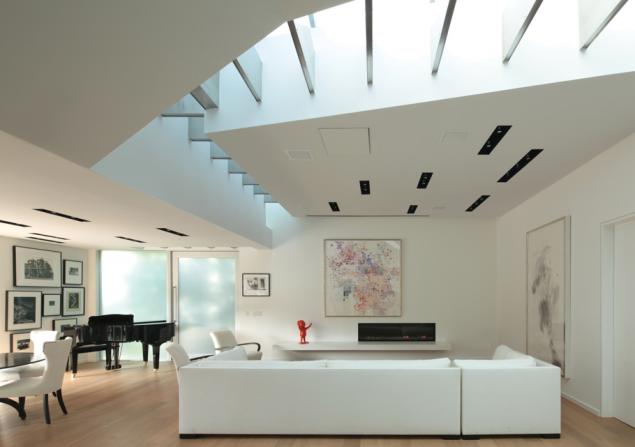
This building is located in a picturesque area, near the Santa Monica Canyon, so the terrain is complex and multi-level site for construction. To get to the house, you need to go down the stairs for a few meters, but how effectively they are designed! Each of the intermediate sites is framed in its own way: one grows small, neatly trimmed bushes fluffy, the second - the flowers, and the third is in the form of neat lawns, as if to break through the concrete monolith. And then, finally, a small central courtyard strewn with gravel, having a small marble platform under a large canopy and separate islands-track.
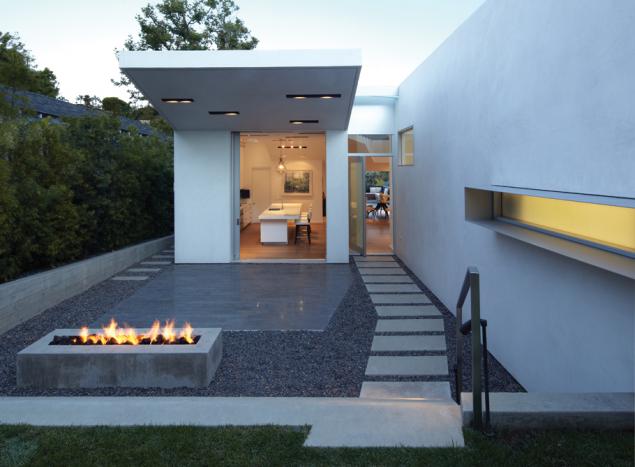
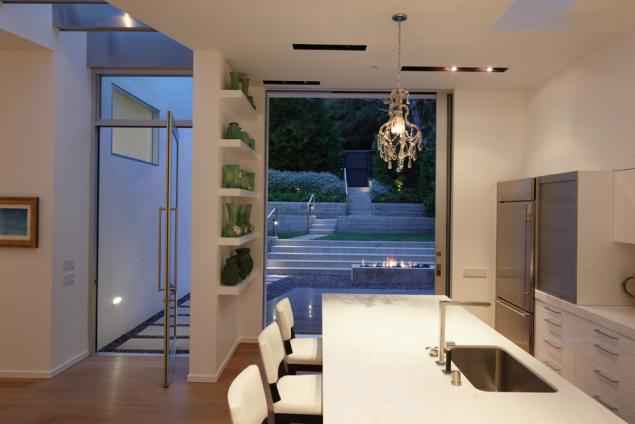
Even without going into the house, through the glass walls you can see the modern interior design with compact furniture, perfect order and homey feel. At first glance, all the usual: the same light-colored walls, wooden floor, open space, lots of light. But go inside and you immediately fall waterfall sunlight, if it is the day of the lunar and mysterious filaments, when the night comes. This surprising effect was achieved by a kind of flashlight device - a small area of the glass roof, supported by a number of vertically standing plates.
Following this, attention is drawn to the original profile of the ceiling with slopes, niches, with numerous rectangular holes hidden lights. And then you start to pay attention to other equally impressive details. For example, an elegant chandelier hanging above the long and wide table, the design of which is to associate more functions: cooking and eating, as well as cleaning and cleaning utensils. Or the length of a panel of kitchen cabinets, a few shelves with numerous vases, sculptures and so on. D.
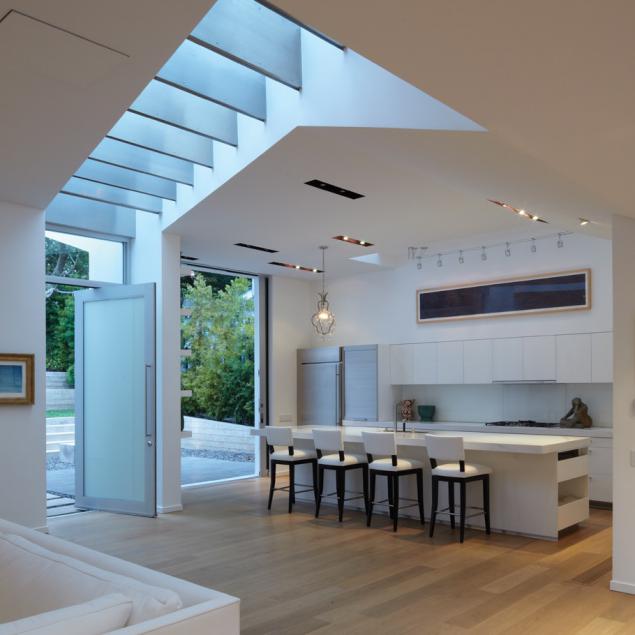
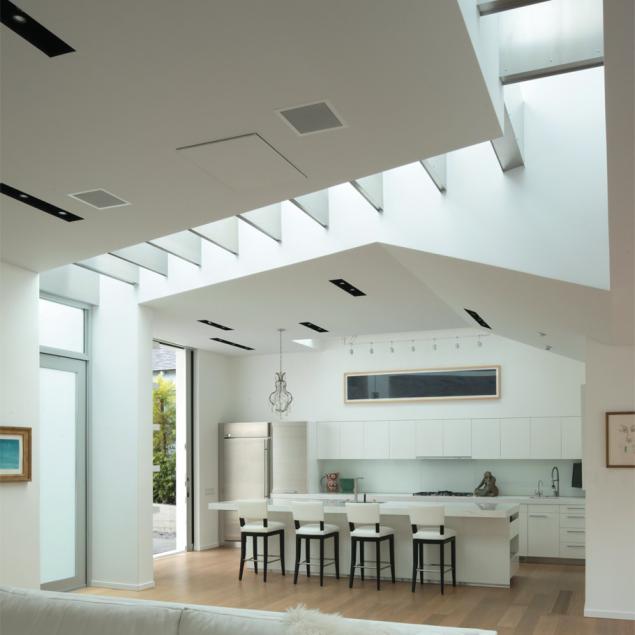
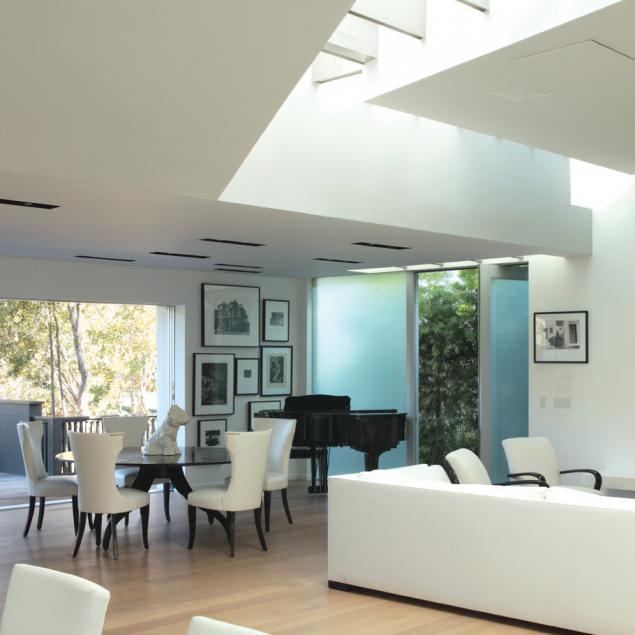
It should be noted that in addition to the lighting lamp and performs the function of dividing a large space into zones. Its size is just allow a invisible line between the kitchen and dining area and a cozy living room, and create a kind of corridor to connect the central courtyard with patio, which also can be seen through the glass case. And even if these ideas and is not the best design of the interior design, the project was truly worthy and unique. After all, even the landscape design helps in this: its beautiful views, like changing the picture, depending on time of day, decorate the room, filling the white space vivid colors.
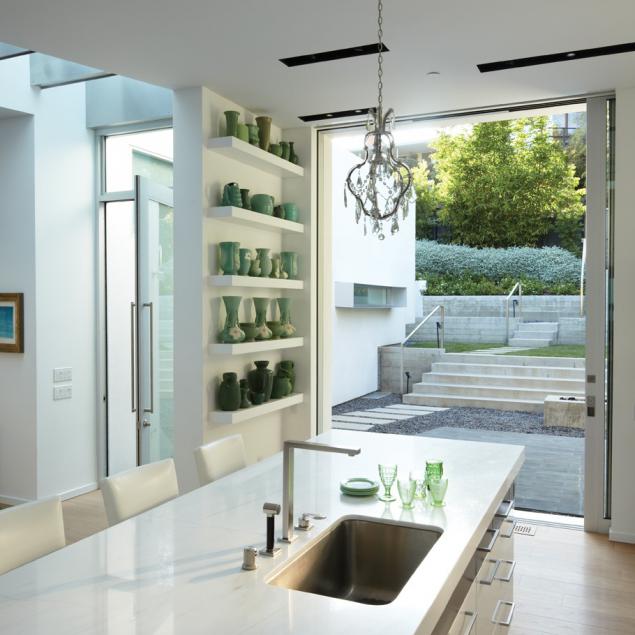
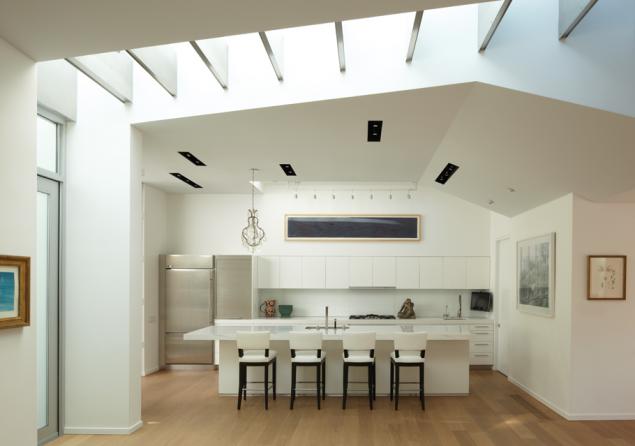
Other rooms in the house, hidden behind a discreet door, do not look less impressive. How dazzling looks pale green bathroom with its glossy surfaces of mirrors, glass partitions, tiles. Falls on them the rays are reflected by millions of bright splashes, visually pushing the wall and making a bit more space.
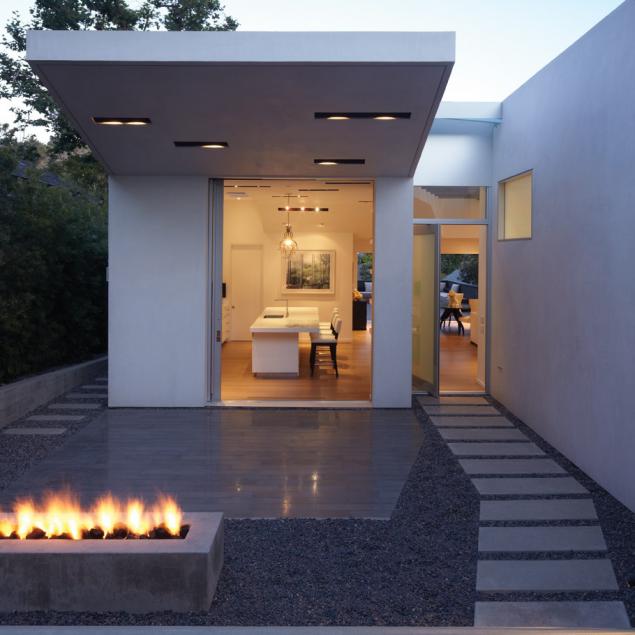
And the small, cozy bedroom, where there is nothing but a bed, decorated with great love. Bright picture, which occupies almost half a distracting not entirely successful plan with a window of irregular shape. This helps her bedside table with carved standing on it statuette. Figurine Girl with surprise looks at the aliens entered the room, because it is an intimate place designed just for home owners.
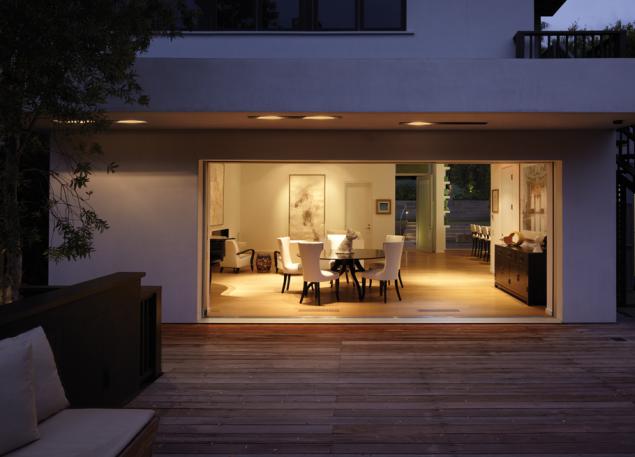


This building is located in a picturesque area, near the Santa Monica Canyon, so the terrain is complex and multi-level site for construction. To get to the house, you need to go down the stairs for a few meters, but how effectively they are designed! Each of the intermediate sites is framed in its own way: one grows small, neatly trimmed bushes fluffy, the second - the flowers, and the third is in the form of neat lawns, as if to break through the concrete monolith. And then, finally, a small central courtyard strewn with gravel, having a small marble platform under a large canopy and separate islands-track.


Even without going into the house, through the glass walls you can see the modern interior design with compact furniture, perfect order and homey feel. At first glance, all the usual: the same light-colored walls, wooden floor, open space, lots of light. But go inside and you immediately fall waterfall sunlight, if it is the day of the lunar and mysterious filaments, when the night comes. This surprising effect was achieved by a kind of flashlight device - a small area of the glass roof, supported by a number of vertically standing plates.
Following this, attention is drawn to the original profile of the ceiling with slopes, niches, with numerous rectangular holes hidden lights. And then you start to pay attention to other equally impressive details. For example, an elegant chandelier hanging above the long and wide table, the design of which is to associate more functions: cooking and eating, as well as cleaning and cleaning utensils. Or the length of a panel of kitchen cabinets, a few shelves with numerous vases, sculptures and so on. D.



It should be noted that in addition to the lighting lamp and performs the function of dividing a large space into zones. Its size is just allow a invisible line between the kitchen and dining area and a cozy living room, and create a kind of corridor to connect the central courtyard with patio, which also can be seen through the glass case. And even if these ideas and is not the best design of the interior design, the project was truly worthy and unique. After all, even the landscape design helps in this: its beautiful views, like changing the picture, depending on time of day, decorate the room, filling the white space vivid colors.


Other rooms in the house, hidden behind a discreet door, do not look less impressive. How dazzling looks pale green bathroom with its glossy surfaces of mirrors, glass partitions, tiles. Falls on them the rays are reflected by millions of bright splashes, visually pushing the wall and making a bit more space.

And the small, cozy bedroom, where there is nothing but a bed, decorated with great love. Bright picture, which occupies almost half a distracting not entirely successful plan with a window of irregular shape. This helps her bedside table with carved standing on it statuette. Figurine Girl with surprise looks at the aliens entered the room, because it is an intimate place designed just for home owners.

Metal table in the Science Museum in Dallas, United States
Awesome combination of elegant European and colorful oriental style luxury design Luxury Thai villa, Phuket, Thailand
