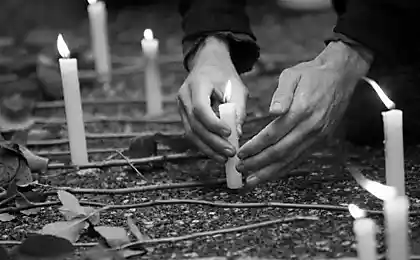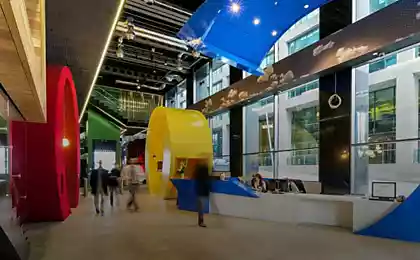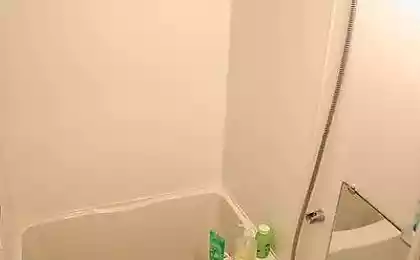628
How I spent this summer ...
It all started with the fact that the state has decided to pull money from the parent capital. The result is that rather quickly sell and buy kopeck piece three rubles in the next entrance.
It was decided to repair to make floor-to-ceiling windows, as not the Rothschilds, decided that they themselves could not. So began. To help as superintendent was summoned to my father, and construction began.
In the first stage floor screed. Set level, "shot off" and akueli - difference between the rooms on the floor of 14 cm. It was decided to remove the top layer of the floor (cement concrete block underneath) in the hope that the plates are equal. Said - done, go ahead.
50 photos.
Bedroom one (there will be a bedroom)
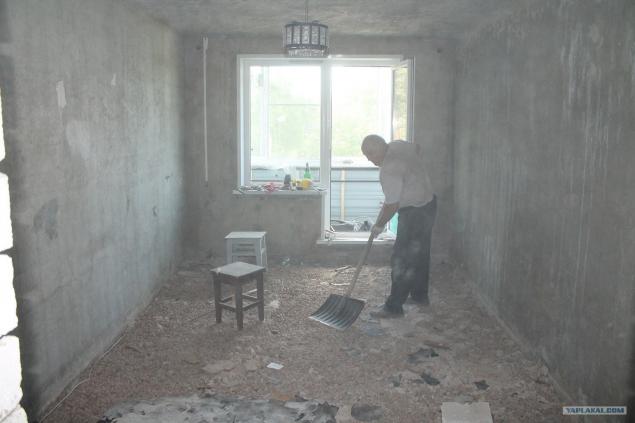
Room two - children
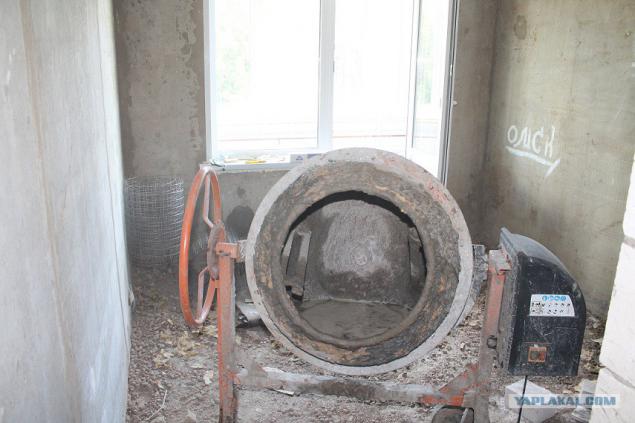
Room three
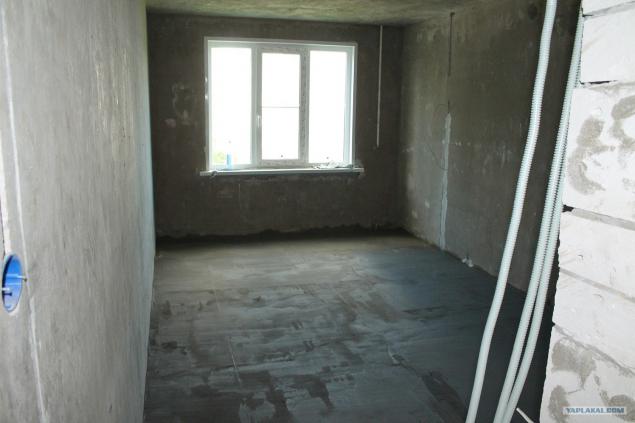
kitchen
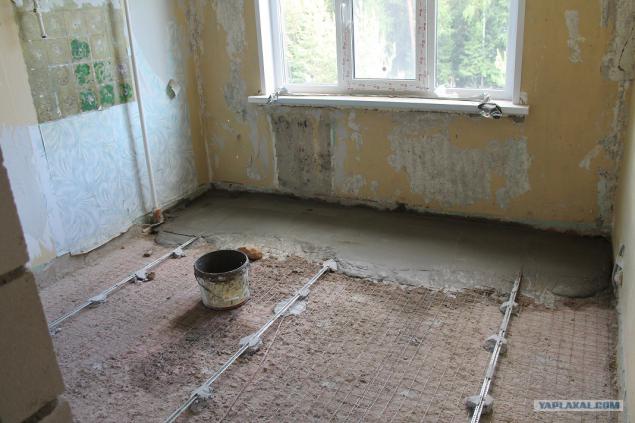
little thought, fuck kitchen 9 squares - giving the kitchen-dining room on the 16.
Now here's the kitchen
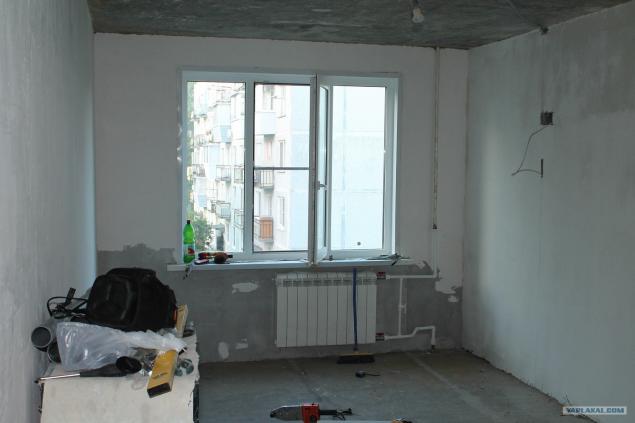
Mom herachit dub krivuschie wall
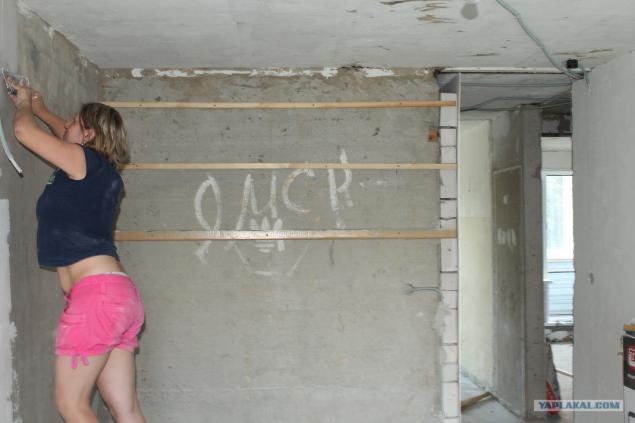
I had podnanyat friends from Central Asia shabby cement to the third floor. It's all left after floor screed, thirty bags of sand and 4 cube
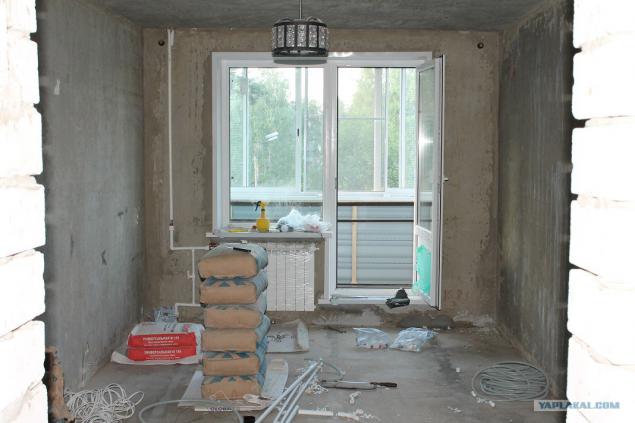
Walls decided to align gipsovolokno much cheaper plaster, and I'm not a great plasterer
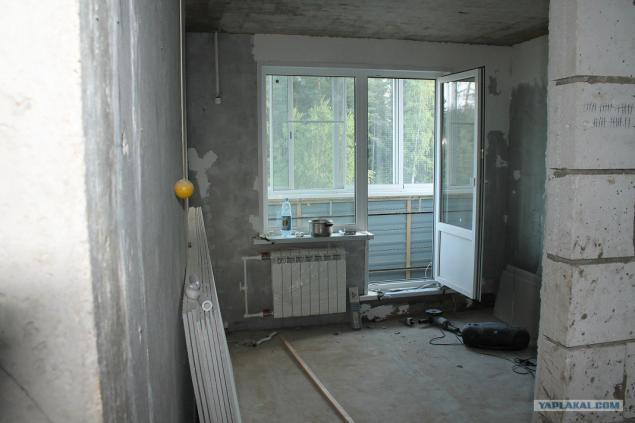
where there used to be a kitchen decided to make room for the older children - 13 years
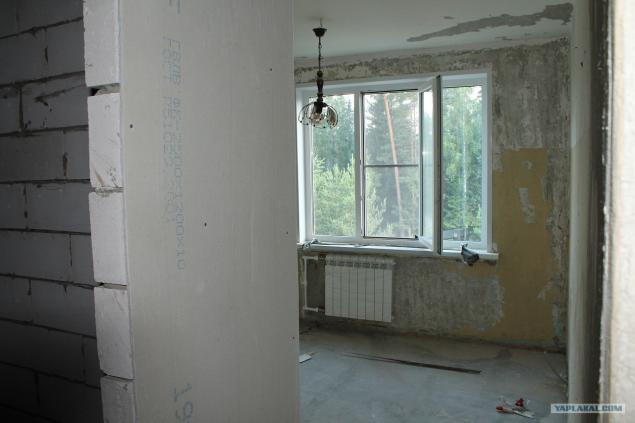
Entrance hall - view from the front door
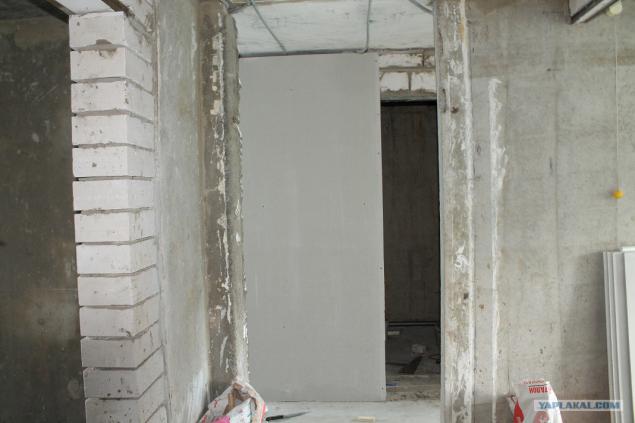
basic end dirty work, now it looks like
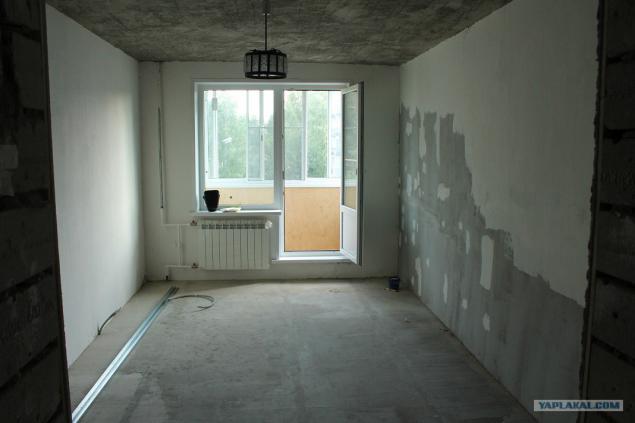
And so
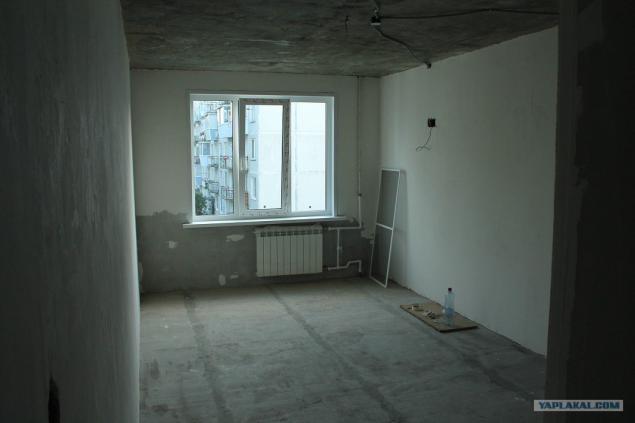
even so
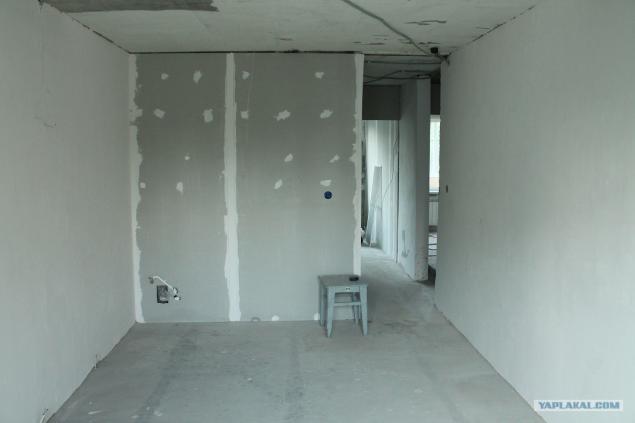
I came laminate
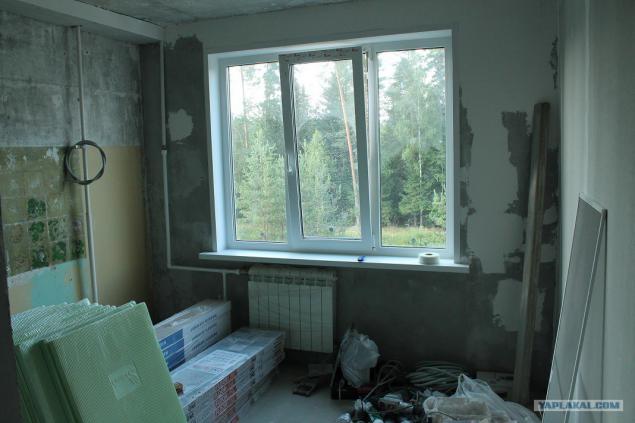
for diversity and climate change are insulated balconies
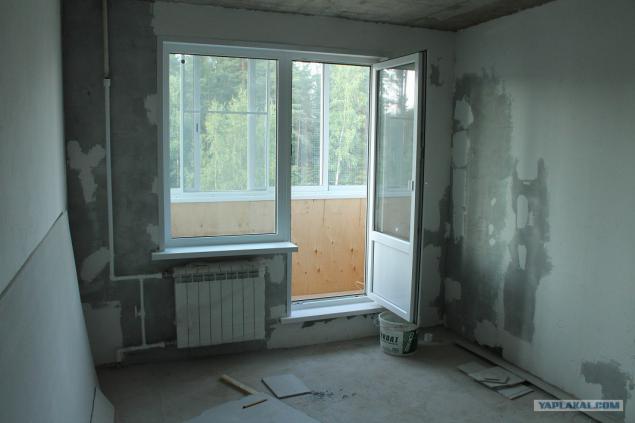
prihozhka view of the front door
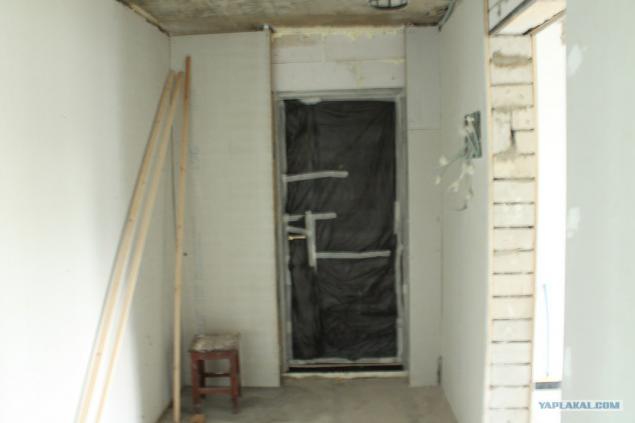
We began to lay the laminate, first the small
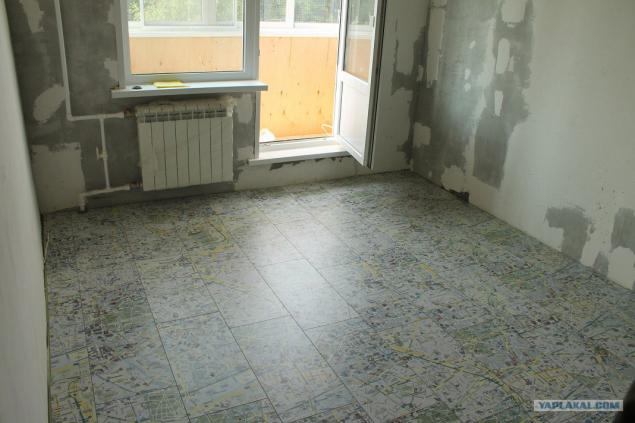
then a bedroom
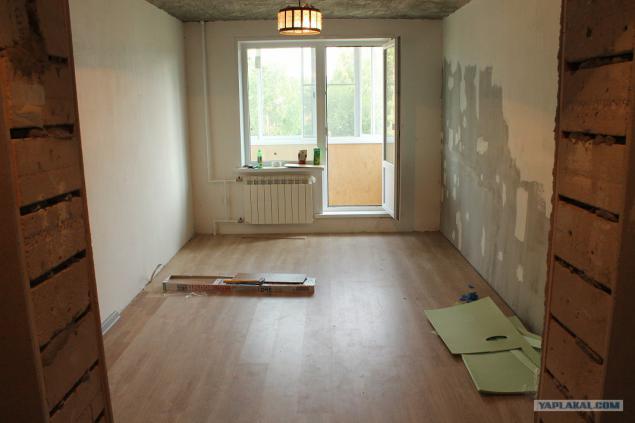
and kitchen
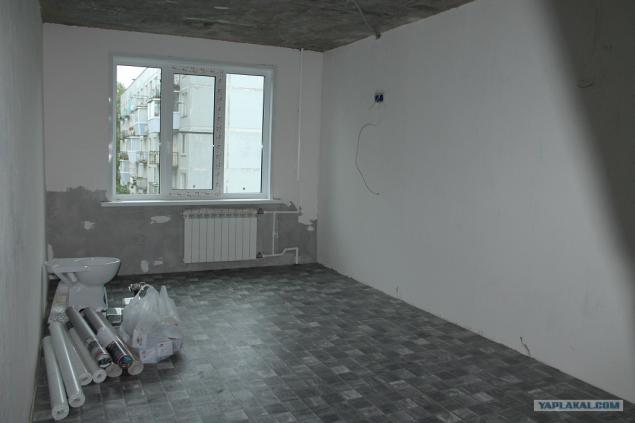
put laminate older and sticking wallpaper
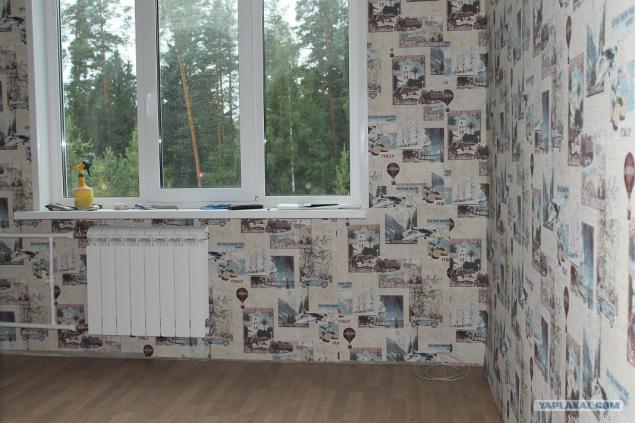
then the wallpaper in the bedroom
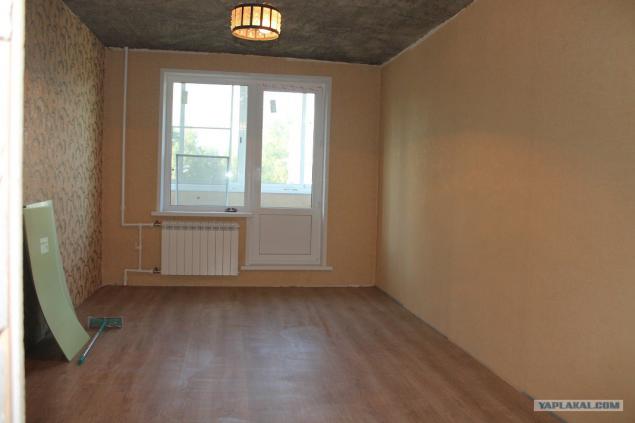
kitchen
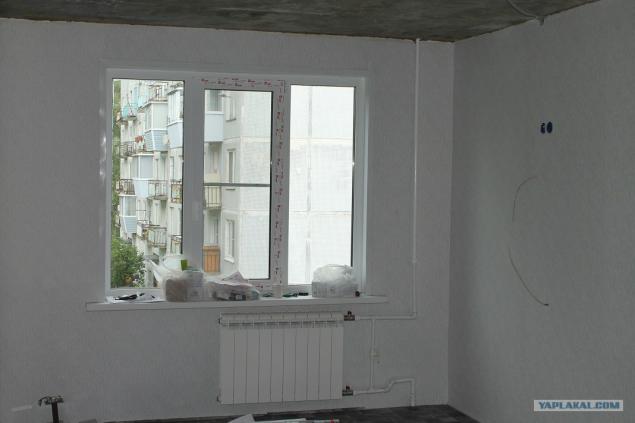
bit photowall the kitchen
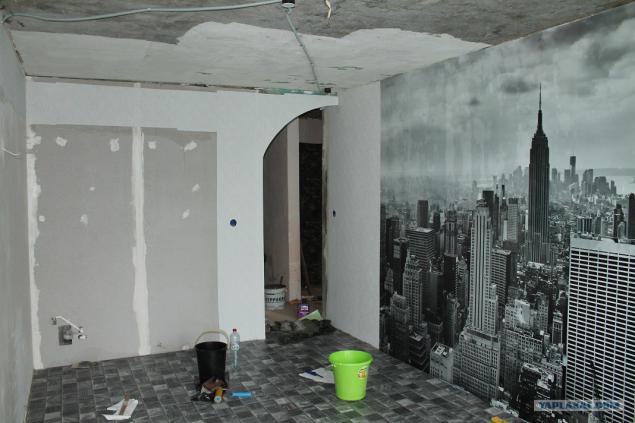
and quite a bit petty
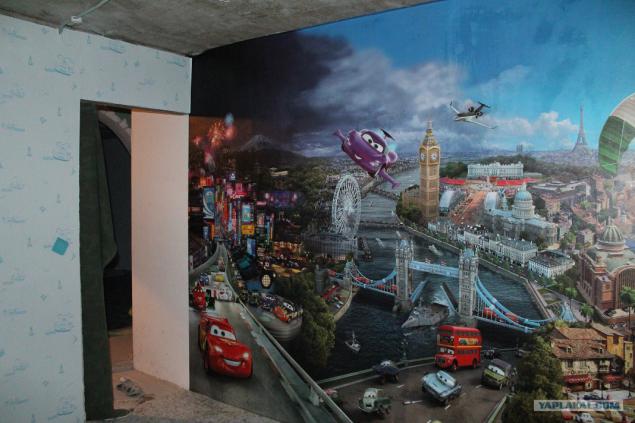
kuyachili to night
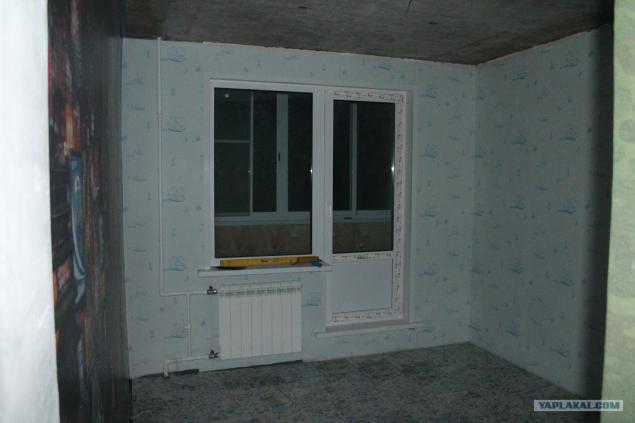
it's time to invite specialists and stretch ceilings
Shallow
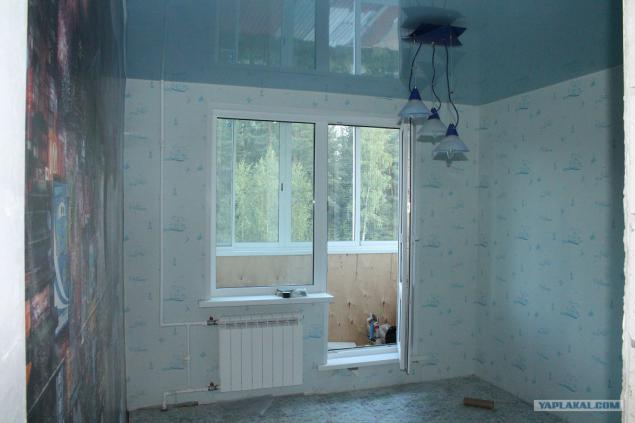
bedroom
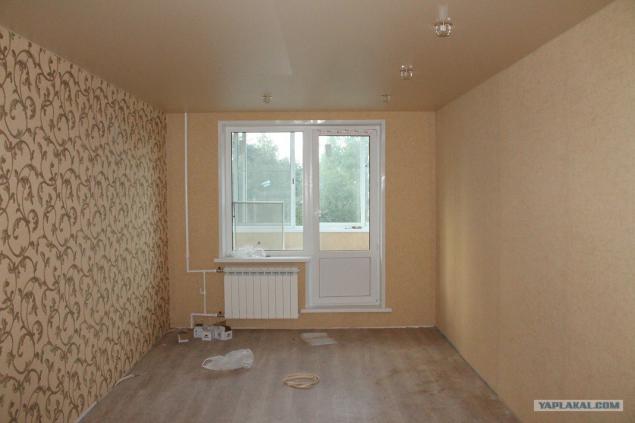
kitchen
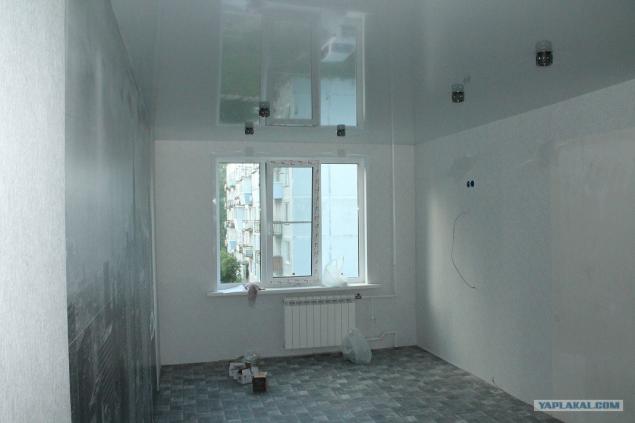
senior
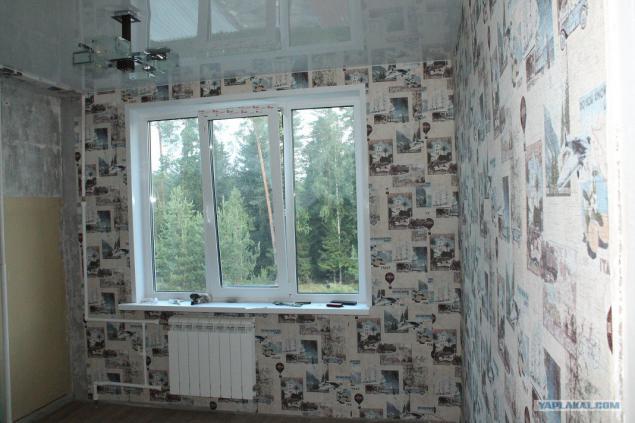
At this point a month has passed since the start of mega construction projects and new owners of my old apartment, I was asked politely
It was necessary to urgently take a bath
Mount cabinet heater
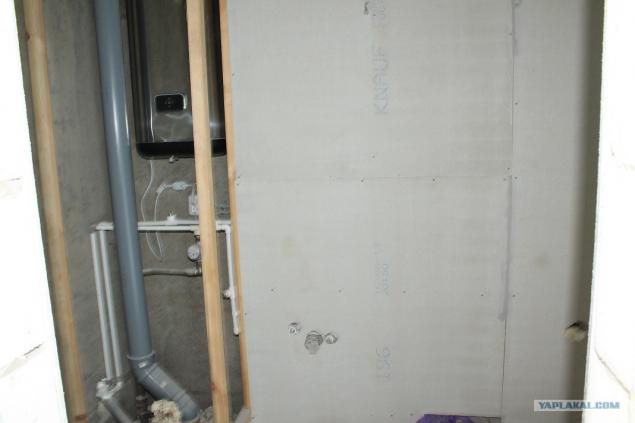
Source:
It was decided to repair to make floor-to-ceiling windows, as not the Rothschilds, decided that they themselves could not. So began. To help as superintendent was summoned to my father, and construction began.
In the first stage floor screed. Set level, "shot off" and akueli - difference between the rooms on the floor of 14 cm. It was decided to remove the top layer of the floor (cement concrete block underneath) in the hope that the plates are equal. Said - done, go ahead.
50 photos.
Bedroom one (there will be a bedroom)

Room two - children

Room three

kitchen

little thought, fuck kitchen 9 squares - giving the kitchen-dining room on the 16.
Now here's the kitchen

Mom herachit dub krivuschie wall

I had podnanyat friends from Central Asia shabby cement to the third floor. It's all left after floor screed, thirty bags of sand and 4 cube

Walls decided to align gipsovolokno much cheaper plaster, and I'm not a great plasterer

where there used to be a kitchen decided to make room for the older children - 13 years

Entrance hall - view from the front door

basic end dirty work, now it looks like

And so

even so

I came laminate

for diversity and climate change are insulated balconies

prihozhka view of the front door

We began to lay the laminate, first the small

then a bedroom

and kitchen

put laminate older and sticking wallpaper

then the wallpaper in the bedroom

kitchen

bit photowall the kitchen

and quite a bit petty

kuyachili to night

it's time to invite specialists and stretch ceilings
Shallow

bedroom

kitchen

senior

At this point a month has passed since the start of mega construction projects and new owners of my old apartment, I was asked politely
It was necessary to urgently take a bath
Mount cabinet heater

Source:
