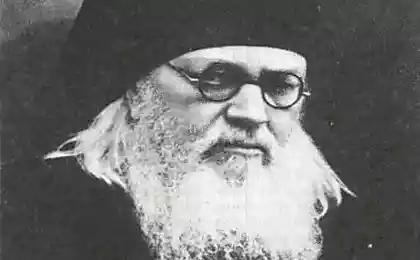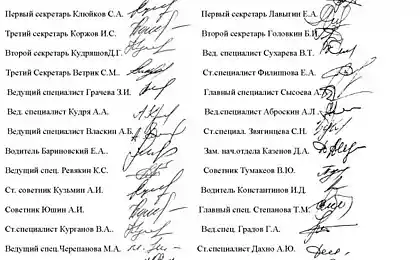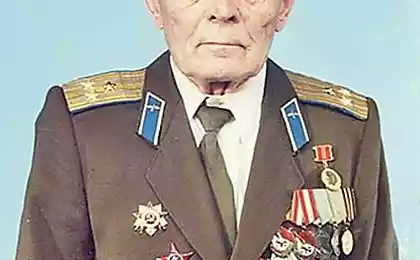1918
Narkomtyazhprom Konstantin Melnikov in Moscow
In 1934, a competition was announced for the construction of the People's Commissariat of Heavy Industry (Narkomtyazhprom) in Moscow. Estimated construction site - Red Square. The task of the architects had in truth ambitious: it was necessary to enter a building in the current composition of the Kremlin.
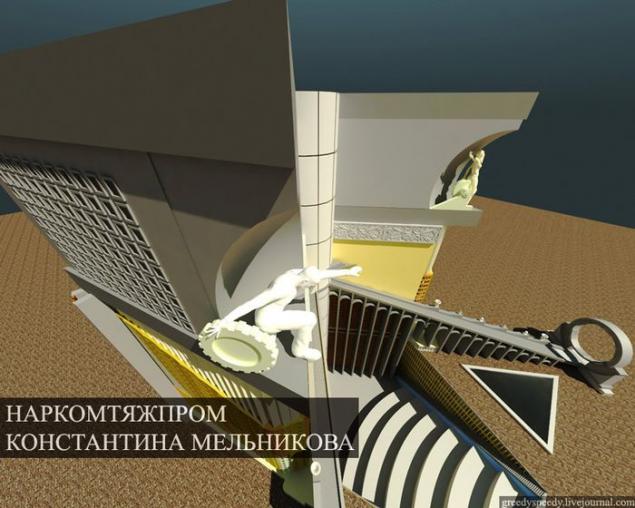
The twentieth century brought a radically new understanding of space organization and architectural language. How such a language is seen as a break with previous architectural tradition? Is there a connection time of Russian architecture, culture and the Russian avant-garde - konstuktivizma?
Wrote G.-G.Gadamer: "Our life is an ongoing movement through the simultaneity of past and future. The essence of what we call "spirit" is the very ability to move forward, holding the open horizon of the future and the unique past. " Could be the best work of constructivism illustration of this idea?
The avant-garde architecture stands out one architect - Konstantin Melnikov.
Melnikov himself wrote about his work: "In this age of the appearance of constructivism, rationalism, functionalism architecture does not become ... As for me, I knew more, and it's another - not one constructivism. Any dogma in his work I thought was the enemy, but all constructivists generally not reached the severity of the structural features that I anticipated 100 years ».
Deal with it will help us a three-dimensional illustration Narkomtiazhprom - most unusual, daring and original of his work.
1. In a memorandum published Melnikov described as a competitive project Narkomtyazhprom "Base socialism - heavy industry. It must be expressed in a monumental Narkomtiazhprom ... (Photo sketch of the work done at the Museum of Architecture named AV Shchusev)
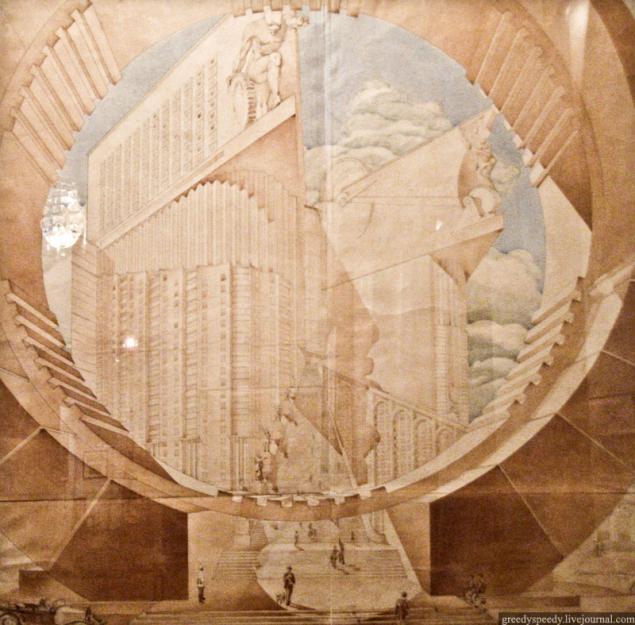
2. ... The project solves the volume scale in the form of full-scale construction of the perimeter with the subordination of the principal axis - the Red Square ... (perspective)
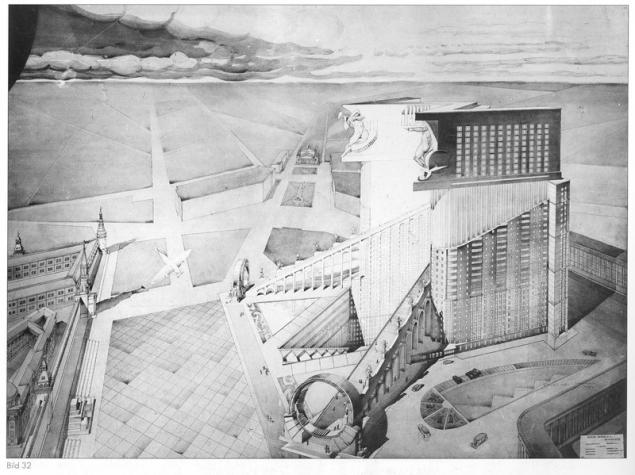
3. ... Outdoor stairs to the Red Square in the center of the building on a strong foundation pit produce unexpected depth, enhancing the scale of the monument ...
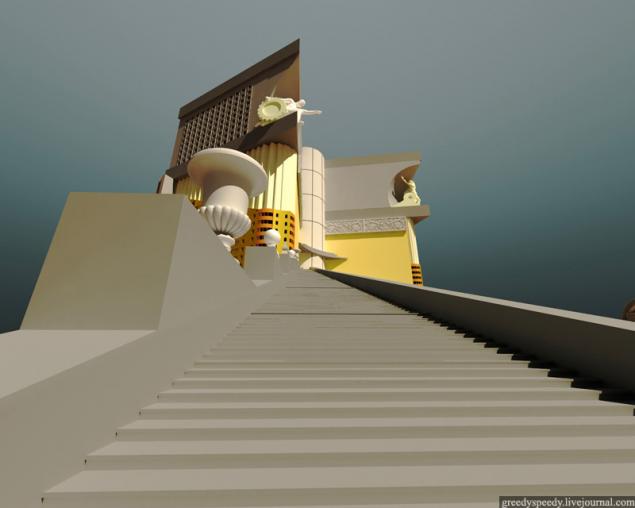
4. ... The building is decided in terms of the form of two joined Roman fives facing toward Red Square peaks, and is located along the axis of the mausoleum of Lenin ...
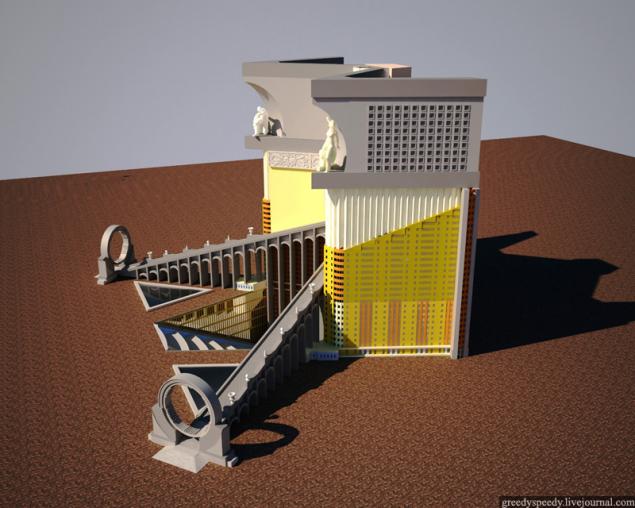
5. ... In the central part is arranged between the two fives, and planning for compositional reasons, lozenge-shaped pit, with a depth of 16 floors, ...
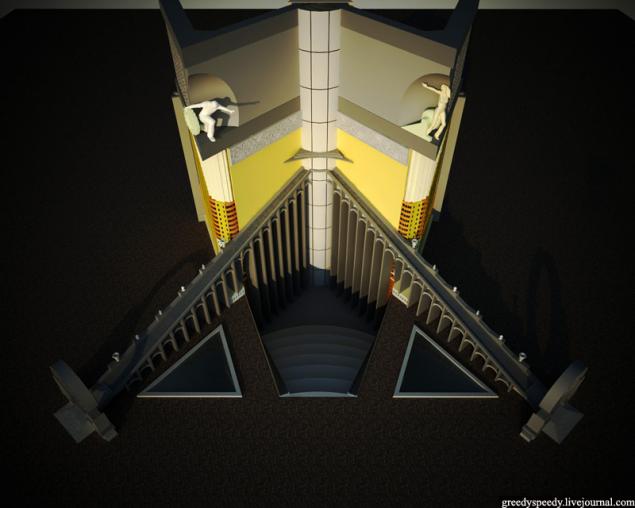
6. ... having their similarity stairs from Red Square, from Ilinka and Sverdlov Square ...
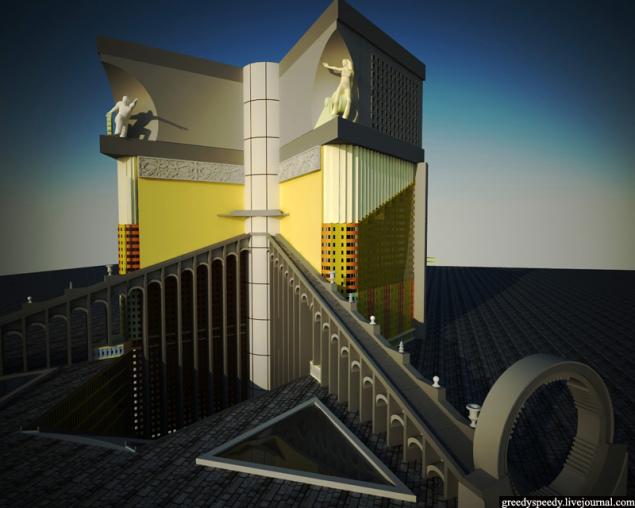
7. ... 1st floor divides the volume of the building into two main parts: a) above ground, where there are: room Commissar, sectors, main control, factory, kitchen and kultgruppa; ...
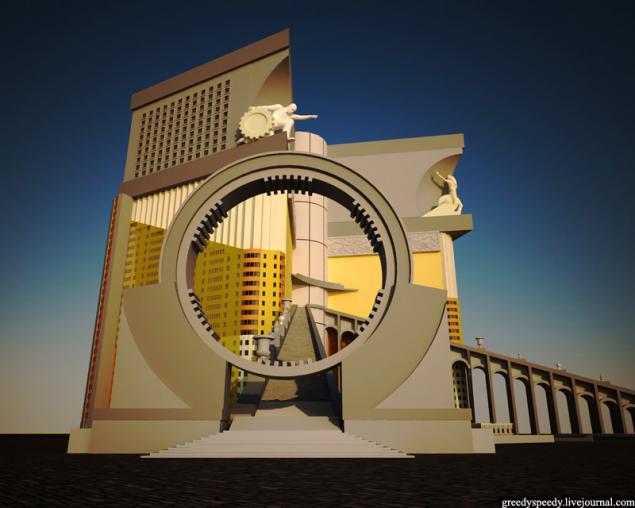
8. ... b) underground, where there are: trusts with natural light from the pit, outbuildings Commissariat - library, pantry, kitchen and a museum exhibition. ...
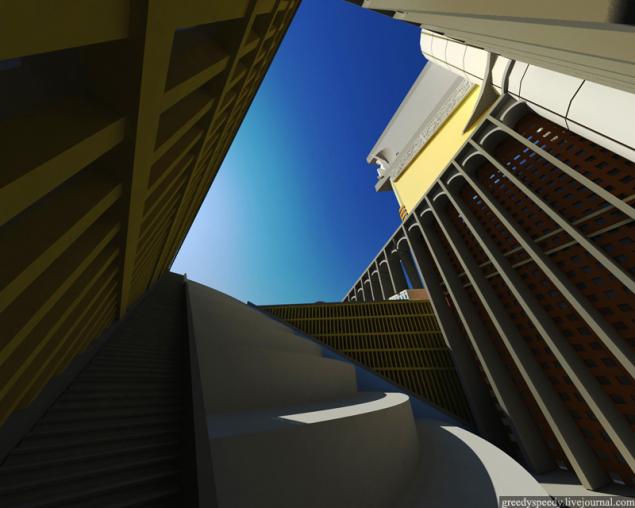
9.
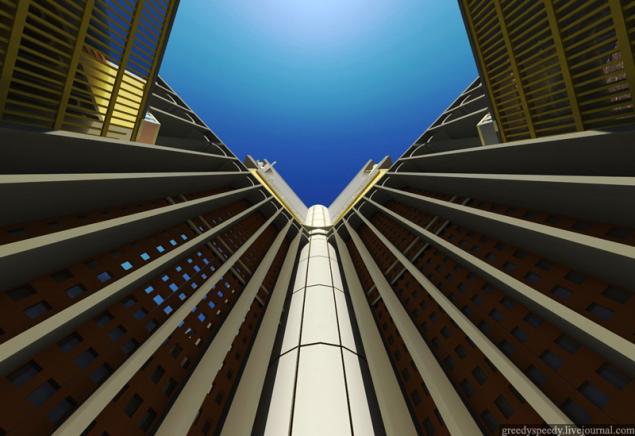
10. ... At the level of the 16th floor is the main ceremonial hall, facing a Red Square, having its exterior, moving stairs. Number of floors: aboveground - 41 floors, underground - 16 floors ...
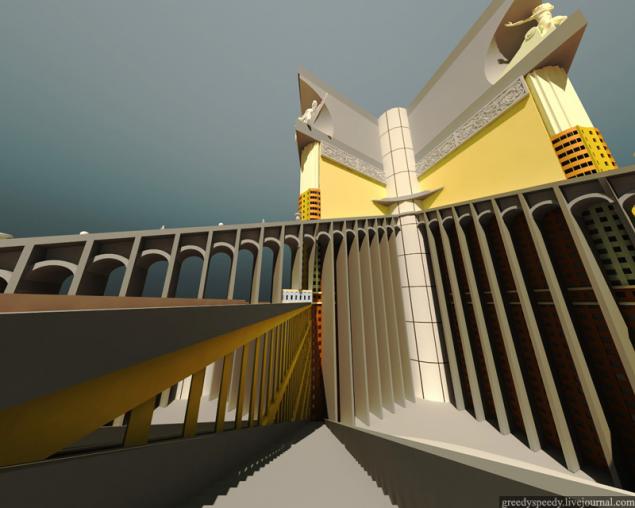
11. ... Structure - karskas metal and concrete ».
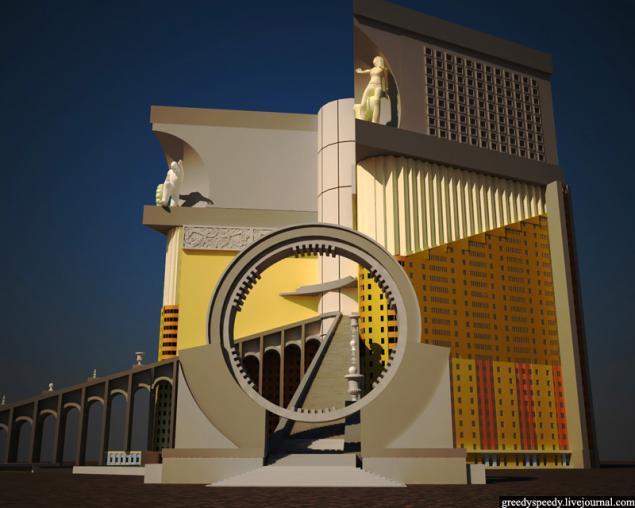
12. Five of the building completed "muscular tension ten-shift" - corbels with giant sculptures.
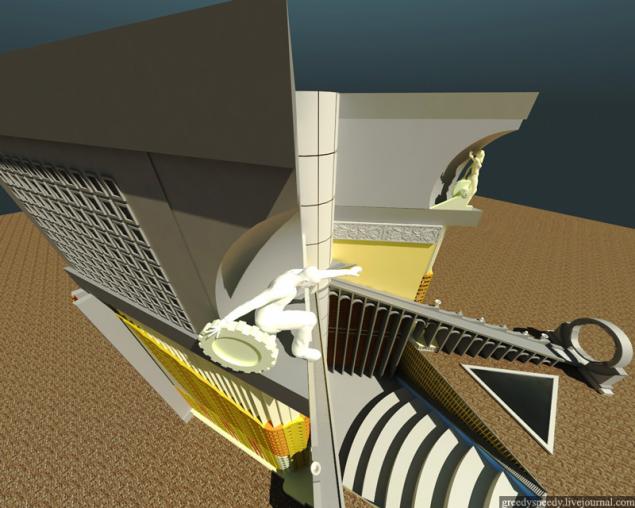
13.
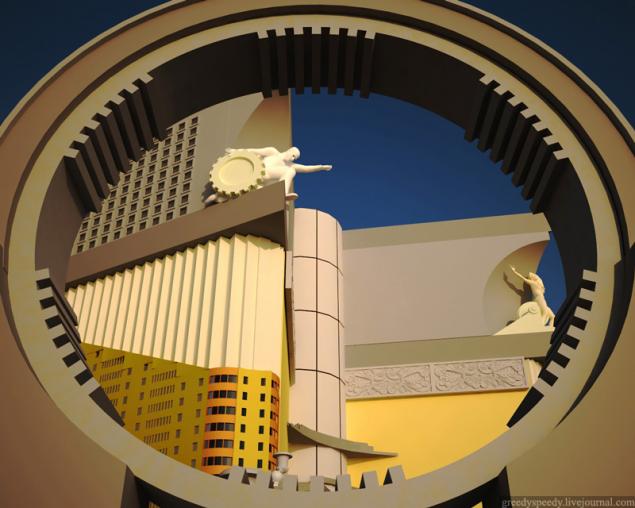
14.
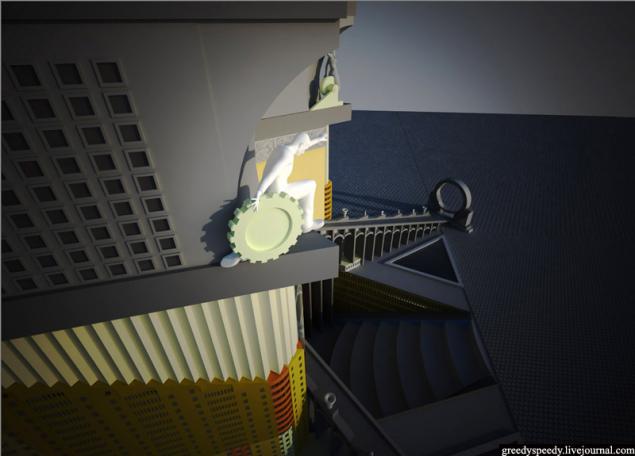
15.
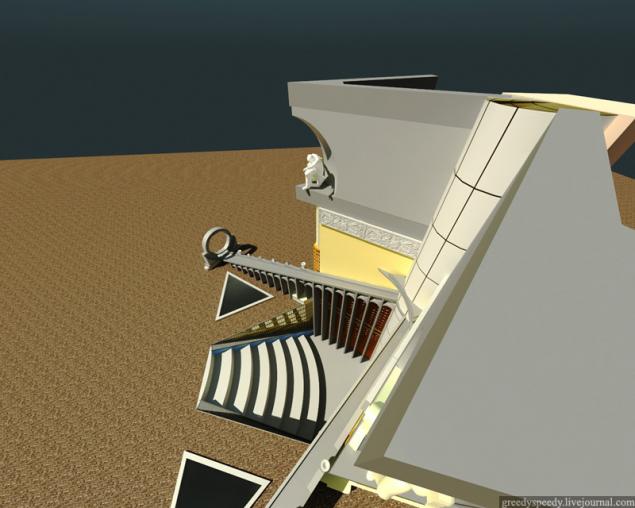
16. Much attention is paid to the question Melnikov human perception of architectural composition ...
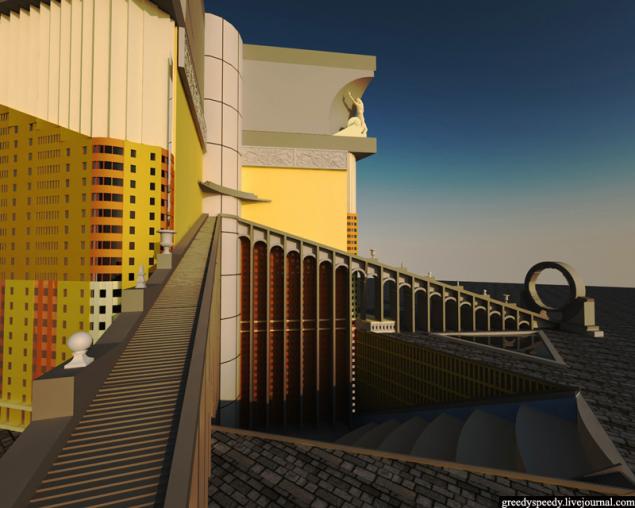
17 ... In addition to the foreshortening perception upwards Melnikov experimented with features of aspect perception, which are connected with the angle of view.
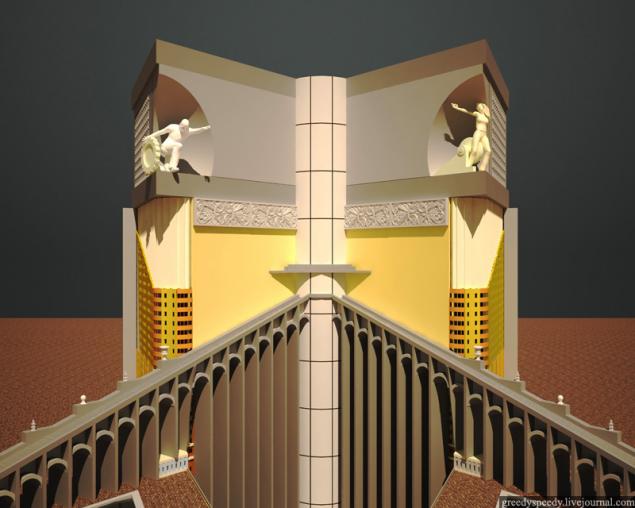
18. As we approach the person to conventional buildings of the angle increases upwards. The project Narkomtiazhprom grows in two directions: up and down. This method would create a new perception of the unusual conditions of buildings.
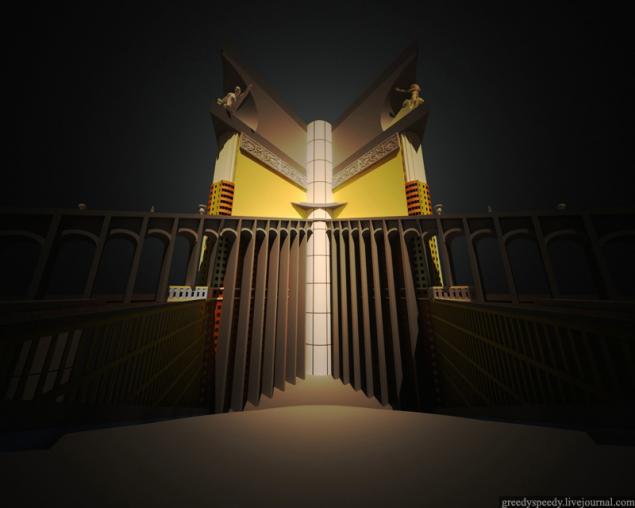
19. With regard to its project Melnikov said that large buildings do not have to grind. These details should vosprnimatsya uprugumi far away as the muscles.
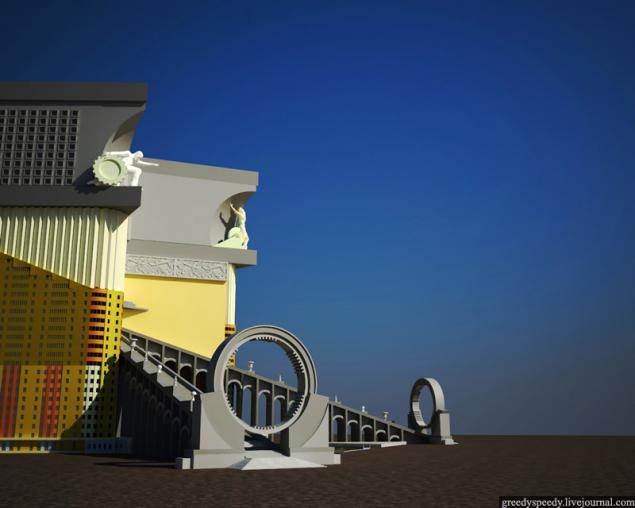
20.
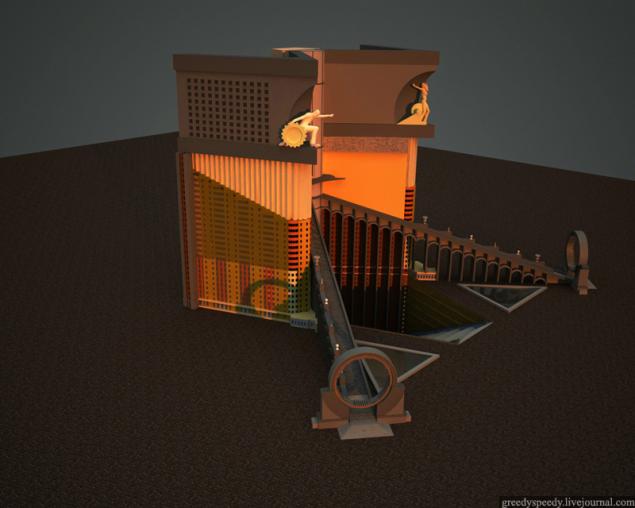
Narkomtyazhprom and hypothetical mirror
21.
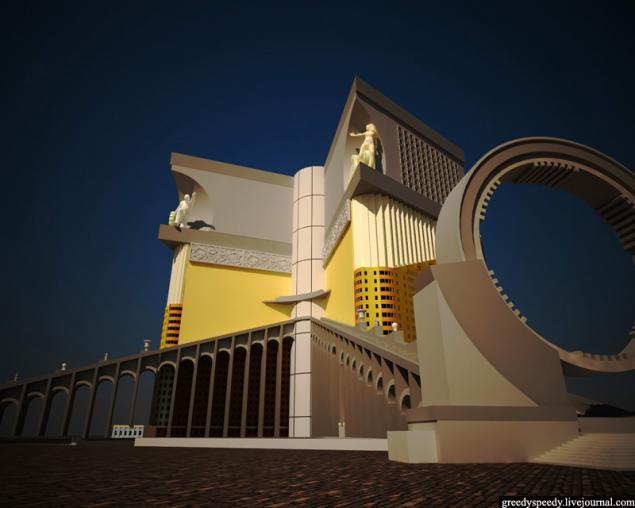
22.
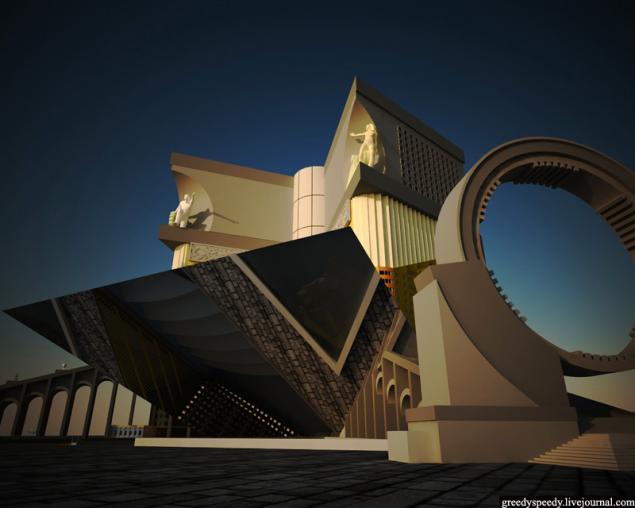
23.
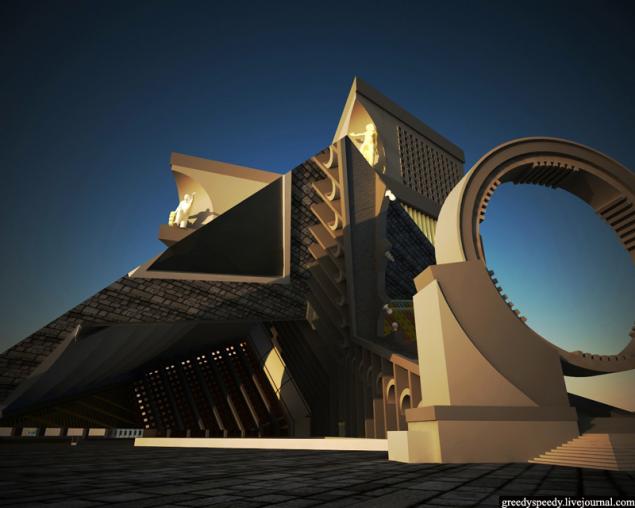
24.
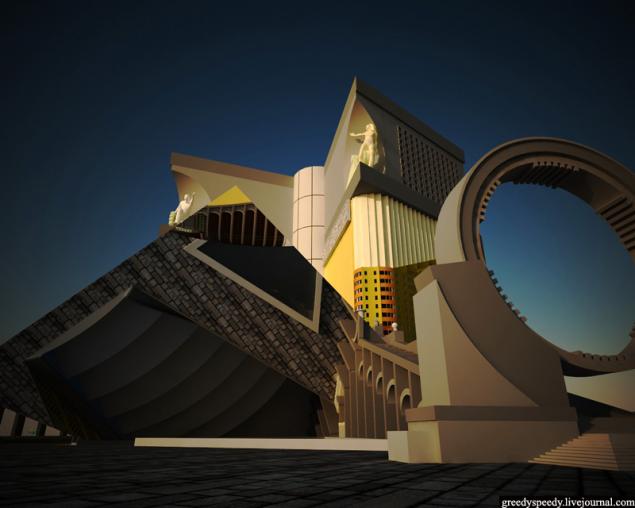
25.
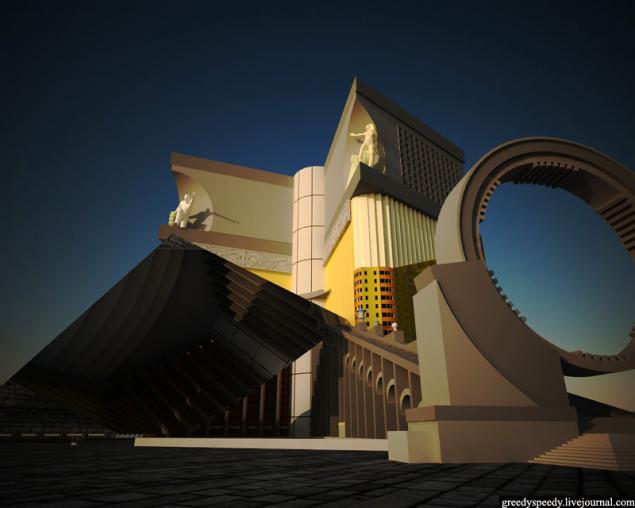
26.
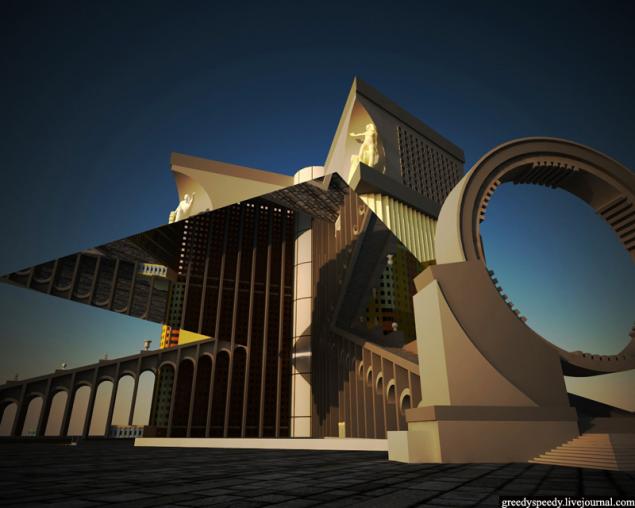
Narkomtyazhprom inscribed in the existing landscape of Moscow
27. View of the Red Square from the 41 th floor.
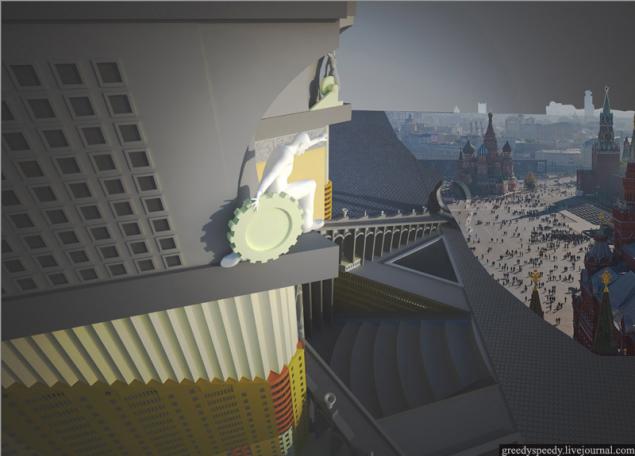
28. Narkomtyazhprom should be increased by 2.5 times, to be able to assess the scale.
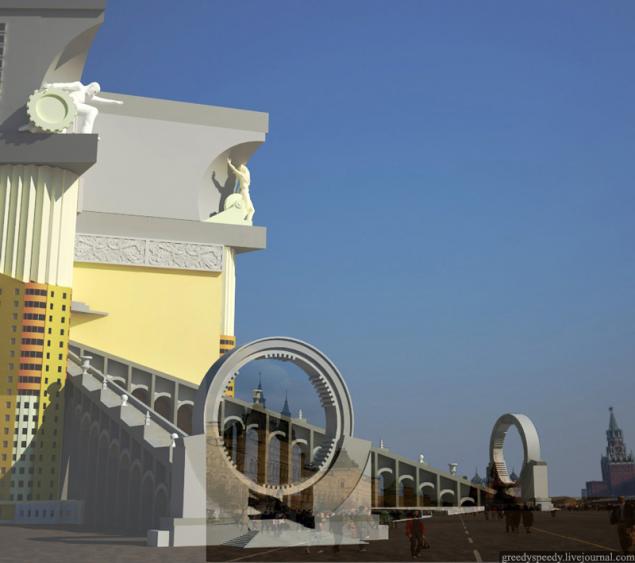
29. View from the Patriarchal bridge.
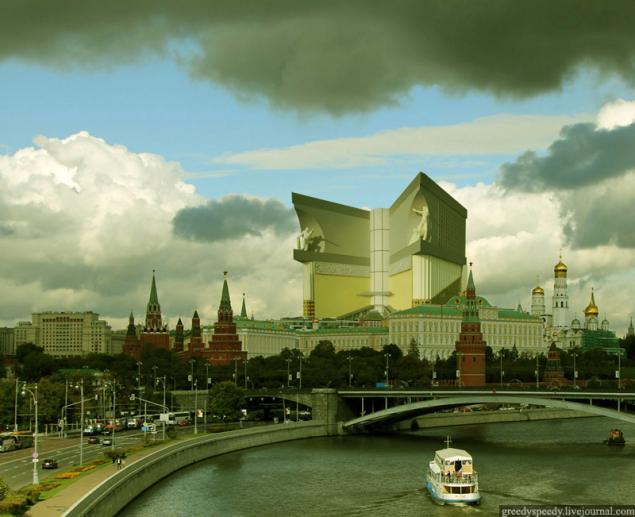
30. On the right - the house on the waterfront (1927 - 1931). Built in the style of late constructivism project Boris Iofana - led the design of the Palace of Soviets (see 3d-version here). Palace of Soviets was standing opposite the house on the waterfront, to the left of the shooting location. In the distance - to the left of the Kremlin - Moscow Hotel. The base of the building was designed by young architects O. Stapranom L. Saveliev and later Alexei Shchusev made some changes: added laconic neo-classical decor without breaking the constructivist foundation building project.
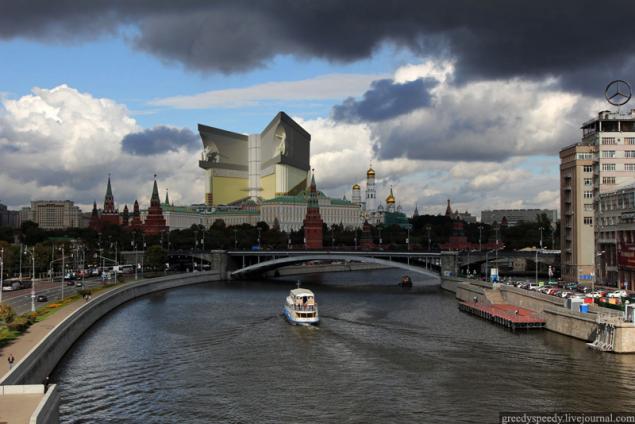
31. Fantasy author of the blog. Sculpture of Aphrodite and the Virgin Mary with Jesus in her arms.
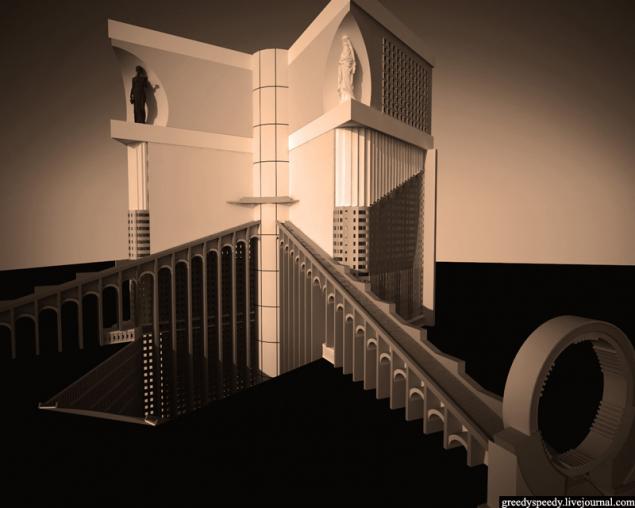
Total
In an article on the competition, published in the "Architecture of the USSR" in 1934, the task is interpreted as follows: "Before the designers had put task solely responsible both on the nature and scale of the design object, so, especially for the ensemble tasks to be It has been simultaneously solved. Red Square - the "socialist forum in Moscow" - appeared on the conditions of the assignment right subject of the creative work of the competition. The architect had to deal here - unlike many other cases, redevelopment and reconstruction of old Moscow Ensemble - with the architectural legacy of exceptionally high artistic and historical value. " Many participants of the contest new volume Narkomtyazhprom understood as a variant of the main building, there is the historical center on Red Square. In fact, the designated end of the XIX century. Conversation dispute between two composite-dominant - Ivan the Great bell tower and the Cathedral of Christ the Savior - renewed. The new volume of the People's Commissariat assumed the role of Ivanovo belfry in a dialogue with the new dominant - Palace of Soviets.
Just one year remains before the adoption of the landmark document - the General Plan of Moscow, 1935, proposed a variant of the transformation of the city in a classical ensemble, where the role of organizing the main building, some absolute center was supposed to play the Palace of the Soviets, the draft of which has already been approved in the early 1930s. In this sense, there was no place to constructivism.
Project Konstantin Melnikov, as well as projects of other architects have not been implemented.
Source: archvestnik.ru, greedyspeedy.livejournal.com

The twentieth century brought a radically new understanding of space organization and architectural language. How such a language is seen as a break with previous architectural tradition? Is there a connection time of Russian architecture, culture and the Russian avant-garde - konstuktivizma?
Wrote G.-G.Gadamer: "Our life is an ongoing movement through the simultaneity of past and future. The essence of what we call "spirit" is the very ability to move forward, holding the open horizon of the future and the unique past. " Could be the best work of constructivism illustration of this idea?
The avant-garde architecture stands out one architect - Konstantin Melnikov.
Melnikov himself wrote about his work: "In this age of the appearance of constructivism, rationalism, functionalism architecture does not become ... As for me, I knew more, and it's another - not one constructivism. Any dogma in his work I thought was the enemy, but all constructivists generally not reached the severity of the structural features that I anticipated 100 years ».
Deal with it will help us a three-dimensional illustration Narkomtiazhprom - most unusual, daring and original of his work.
1. In a memorandum published Melnikov described as a competitive project Narkomtyazhprom "Base socialism - heavy industry. It must be expressed in a monumental Narkomtiazhprom ... (Photo sketch of the work done at the Museum of Architecture named AV Shchusev)

2. ... The project solves the volume scale in the form of full-scale construction of the perimeter with the subordination of the principal axis - the Red Square ... (perspective)

3. ... Outdoor stairs to the Red Square in the center of the building on a strong foundation pit produce unexpected depth, enhancing the scale of the monument ...

4. ... The building is decided in terms of the form of two joined Roman fives facing toward Red Square peaks, and is located along the axis of the mausoleum of Lenin ...

5. ... In the central part is arranged between the two fives, and planning for compositional reasons, lozenge-shaped pit, with a depth of 16 floors, ...

6. ... having their similarity stairs from Red Square, from Ilinka and Sverdlov Square ...

7. ... 1st floor divides the volume of the building into two main parts: a) above ground, where there are: room Commissar, sectors, main control, factory, kitchen and kultgruppa; ...

8. ... b) underground, where there are: trusts with natural light from the pit, outbuildings Commissariat - library, pantry, kitchen and a museum exhibition. ...

9.

10. ... At the level of the 16th floor is the main ceremonial hall, facing a Red Square, having its exterior, moving stairs. Number of floors: aboveground - 41 floors, underground - 16 floors ...

11. ... Structure - karskas metal and concrete ».

12. Five of the building completed "muscular tension ten-shift" - corbels with giant sculptures.

13.

14.

15.

16. Much attention is paid to the question Melnikov human perception of architectural composition ...

17 ... In addition to the foreshortening perception upwards Melnikov experimented with features of aspect perception, which are connected with the angle of view.

18. As we approach the person to conventional buildings of the angle increases upwards. The project Narkomtiazhprom grows in two directions: up and down. This method would create a new perception of the unusual conditions of buildings.

19. With regard to its project Melnikov said that large buildings do not have to grind. These details should vosprnimatsya uprugumi far away as the muscles.

20.

Narkomtyazhprom and hypothetical mirror
21.

22.

23.

24.

25.

26.

Narkomtyazhprom inscribed in the existing landscape of Moscow
27. View of the Red Square from the 41 th floor.

28. Narkomtyazhprom should be increased by 2.5 times, to be able to assess the scale.

29. View from the Patriarchal bridge.

30. On the right - the house on the waterfront (1927 - 1931). Built in the style of late constructivism project Boris Iofana - led the design of the Palace of Soviets (see 3d-version here). Palace of Soviets was standing opposite the house on the waterfront, to the left of the shooting location. In the distance - to the left of the Kremlin - Moscow Hotel. The base of the building was designed by young architects O. Stapranom L. Saveliev and later Alexei Shchusev made some changes: added laconic neo-classical decor without breaking the constructivist foundation building project.

31. Fantasy author of the blog. Sculpture of Aphrodite and the Virgin Mary with Jesus in her arms.

Total
In an article on the competition, published in the "Architecture of the USSR" in 1934, the task is interpreted as follows: "Before the designers had put task solely responsible both on the nature and scale of the design object, so, especially for the ensemble tasks to be It has been simultaneously solved. Red Square - the "socialist forum in Moscow" - appeared on the conditions of the assignment right subject of the creative work of the competition. The architect had to deal here - unlike many other cases, redevelopment and reconstruction of old Moscow Ensemble - with the architectural legacy of exceptionally high artistic and historical value. " Many participants of the contest new volume Narkomtyazhprom understood as a variant of the main building, there is the historical center on Red Square. In fact, the designated end of the XIX century. Conversation dispute between two composite-dominant - Ivan the Great bell tower and the Cathedral of Christ the Savior - renewed. The new volume of the People's Commissariat assumed the role of Ivanovo belfry in a dialogue with the new dominant - Palace of Soviets.
Just one year remains before the adoption of the landmark document - the General Plan of Moscow, 1935, proposed a variant of the transformation of the city in a classical ensemble, where the role of organizing the main building, some absolute center was supposed to play the Palace of the Soviets, the draft of which has already been approved in the early 1930s. In this sense, there was no place to constructivism.
Project Konstantin Melnikov, as well as projects of other architects have not been implemented.
Source: archvestnik.ru, greedyspeedy.livejournal.com













