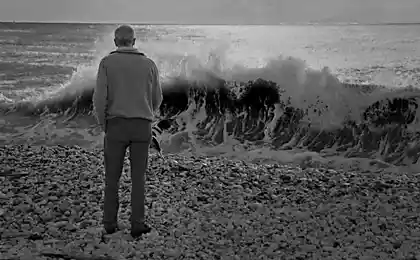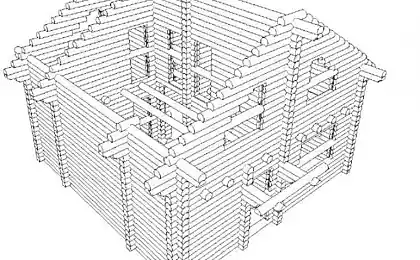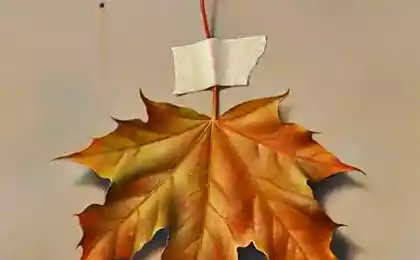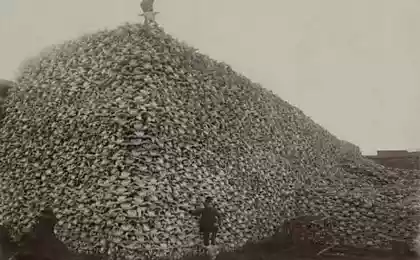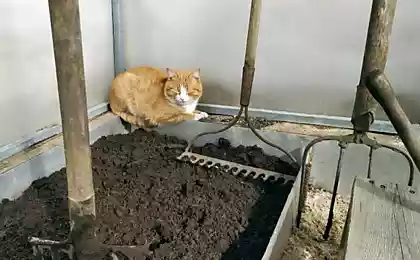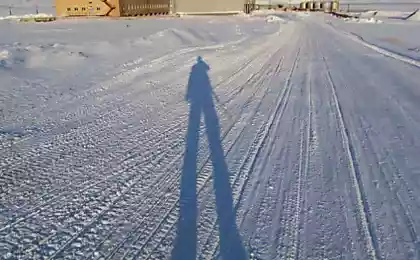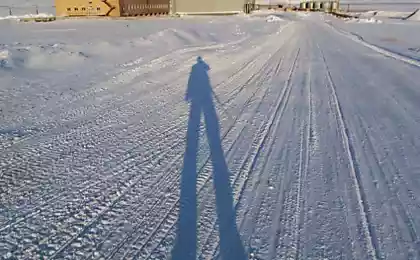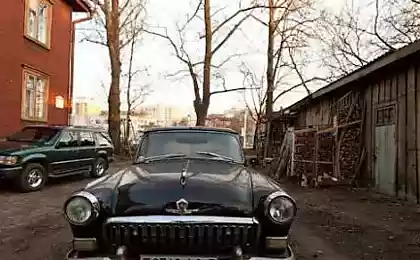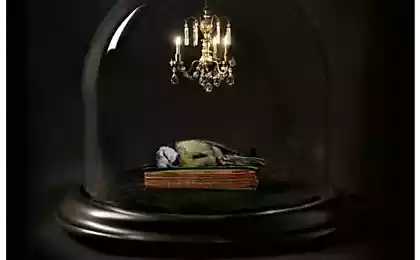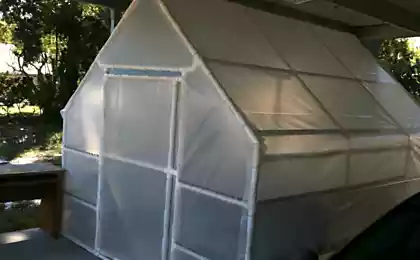505
Second Life dacha shed
The request has not yet stuck with komentami ...
To begin the background ... Back in 1989, my parents got to use suburban area ... A natural extension was the construction on it a holiday home, a monster-shed ... Building, in connection with the restructuring and the crisis lasted for about 2 years, until 1991 ... and then my parents divorced, and about my father because I do not hear anything ... Erected only the walls, the roof of the elementary and stalled construction ... My mother had no money for the continuation of holiday "washed down" because I had another 2 children grow ... In the end, a house has stood for almost 20 years, every year, clogging "useful" garbage, which is a pity to throw ... and in 2011 he became a full-fledged bunch of rubbish post-Soviet era, because of which squeeze into the bowels of the barn it was unreal ... Seeing the grief and tears of mothers aged about dying at home and the lack of space for output pastime retired, I have decided to restore the house. The first step was initiated two days off what would get rid of the garbage. After 5 days, after 9-10-ti-hour working day, digging pits and erected columns for future lags
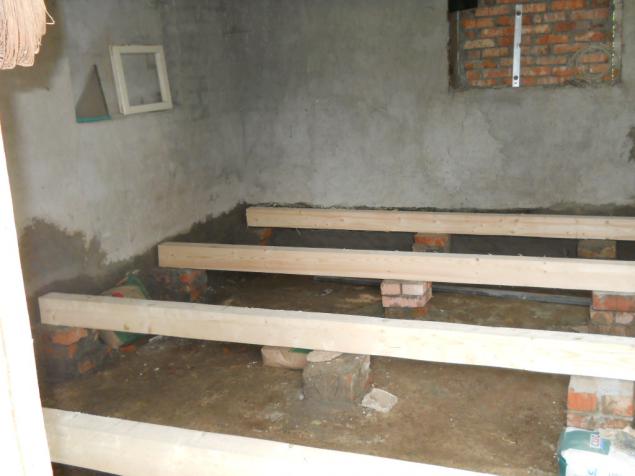
Logs were treated with antiseptic, and classics from the bottom - working ...
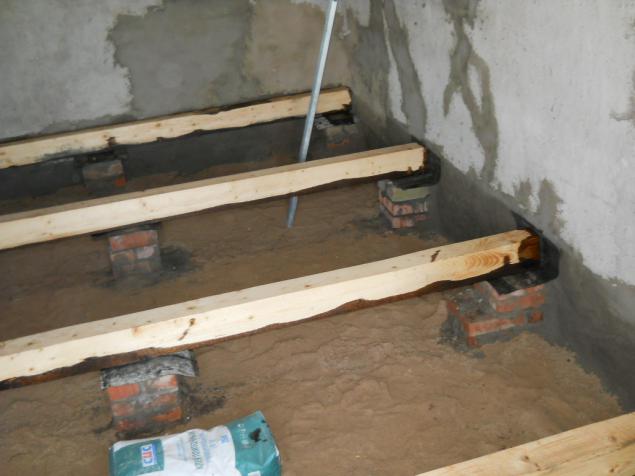
Then came floors
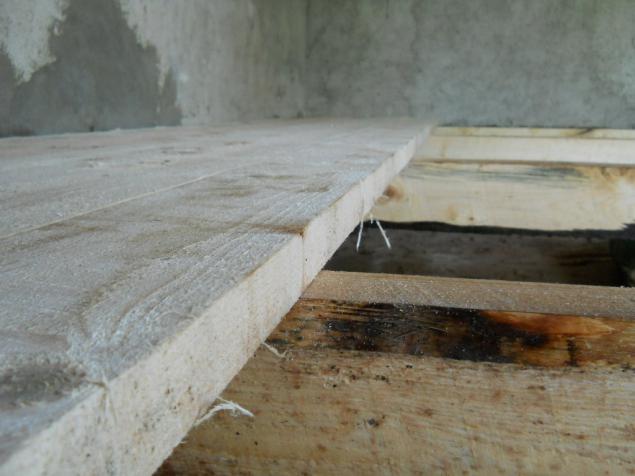
And the subsequent screed
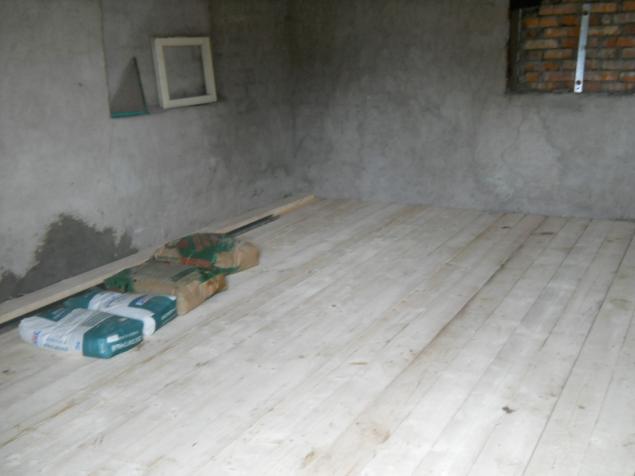
Then it came to the windows, which in the 90s laid the bricks of the looters ... The first step is to "turntables" was struck masonry and future frames to try on ...
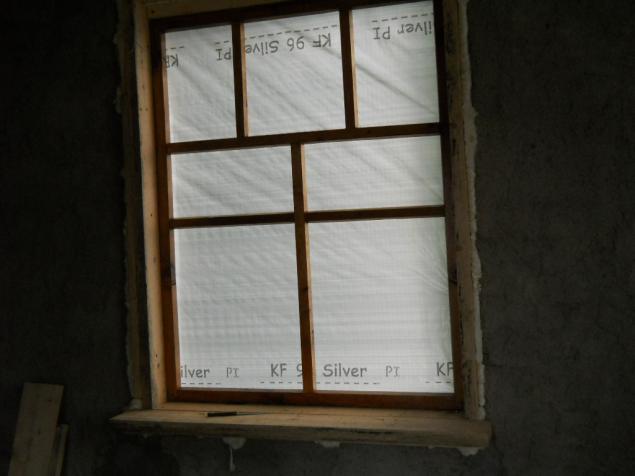
In the future, it was the installation of grilles and windows I decided to be open within a vertical ...
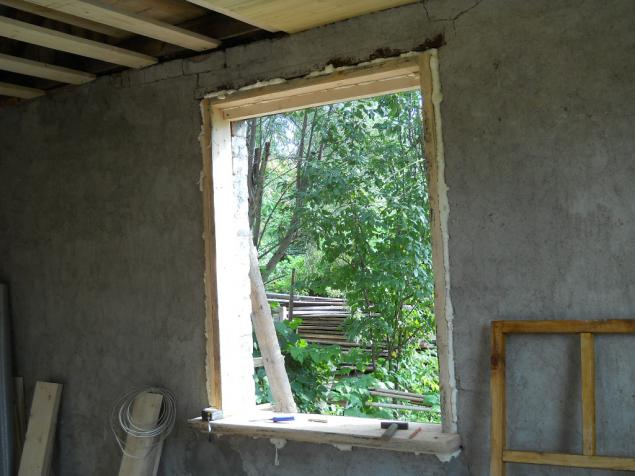
More
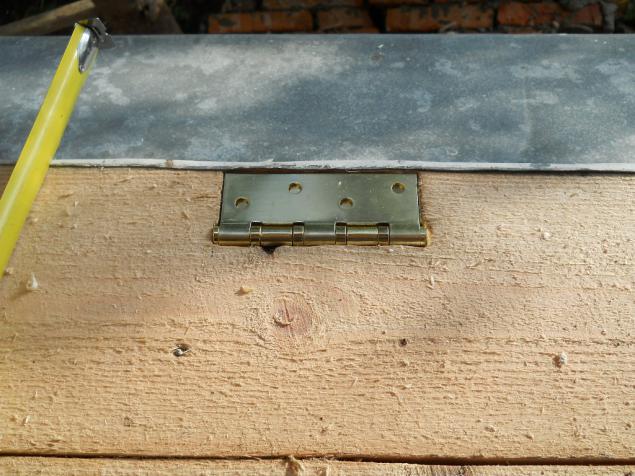
More
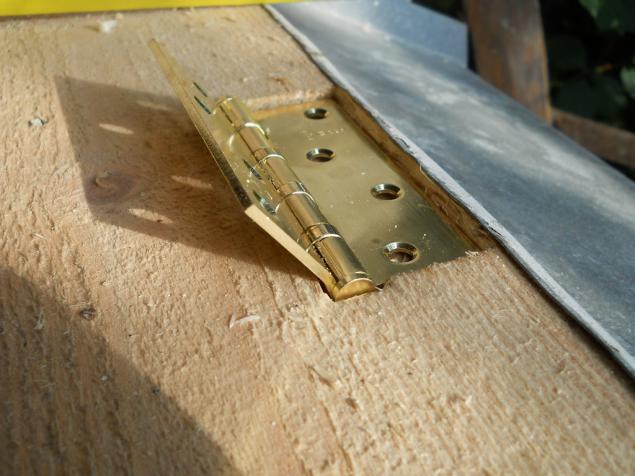
and how to get to inset glass
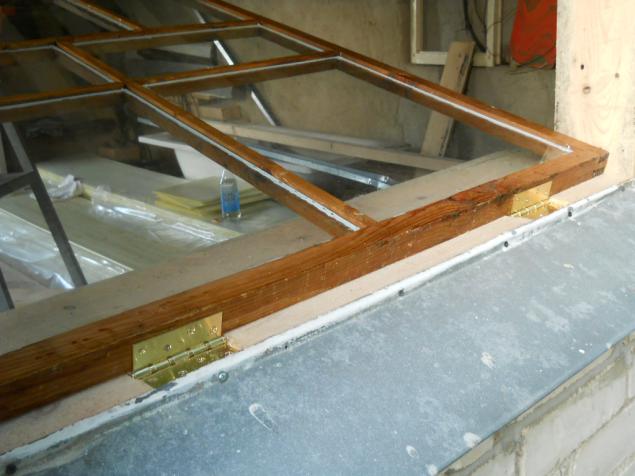
Then, already in full swing under the ceiling sheathing + the attic throw the board 60 ka under the floor of the 2nd floor
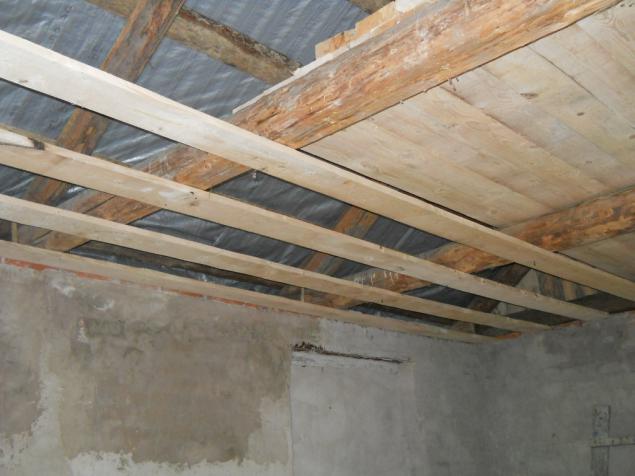
further
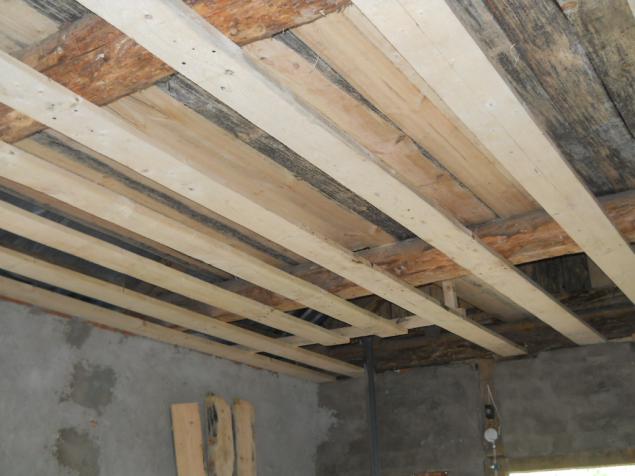
slated hole in the attic
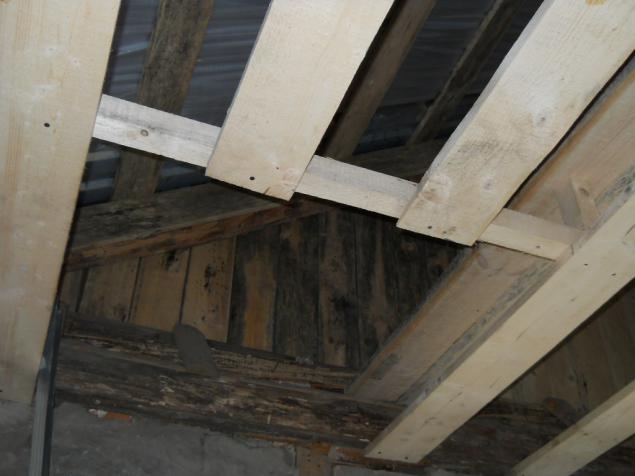
The process of construction of the ceiling of the plastic panels ...
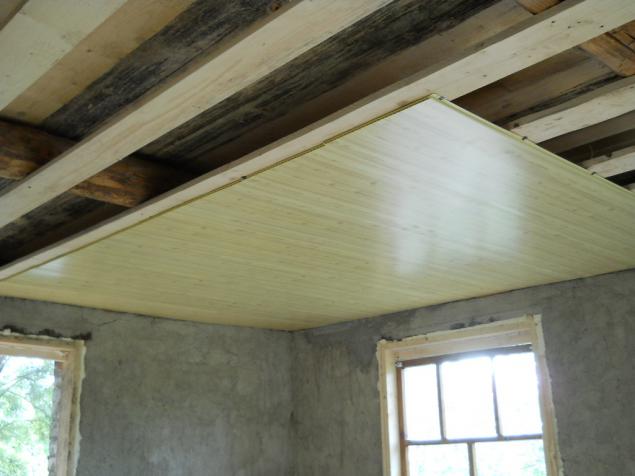
process ... and choose the terrain that separates the house into 2 halves
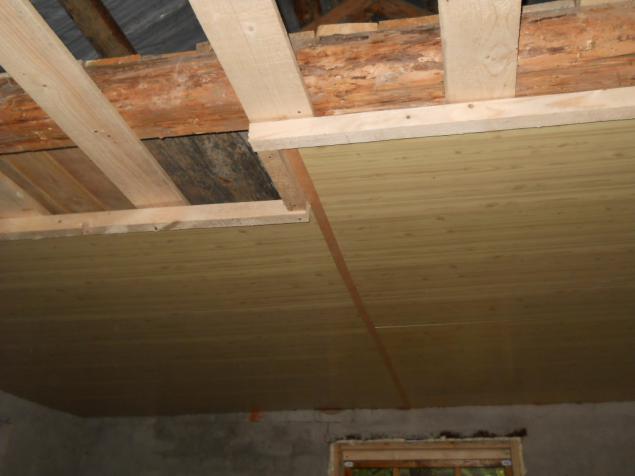
Further, the relief on the ceiling made a partition with a door
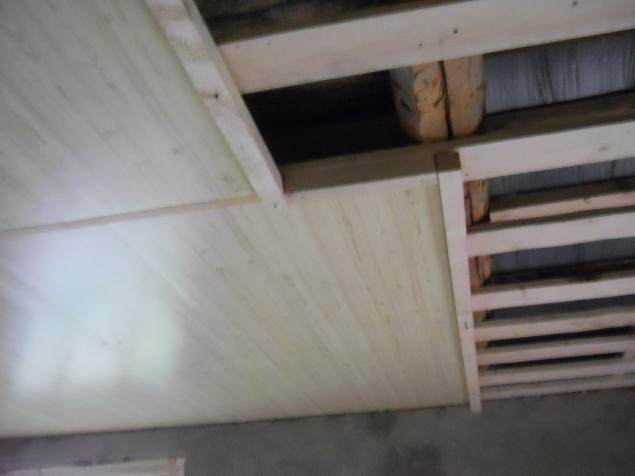
I started to do a crate wall
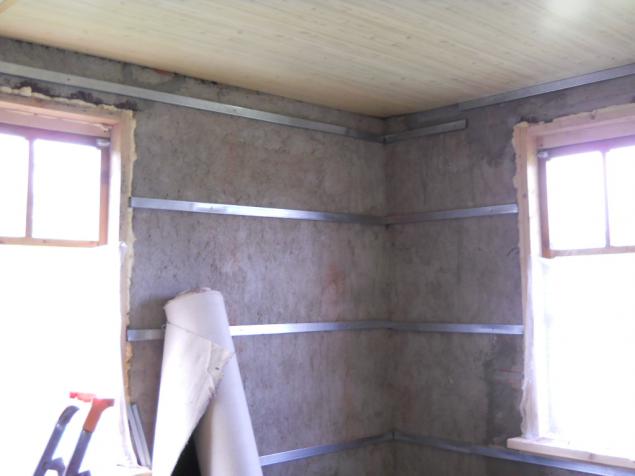
and, in fact walls themselves
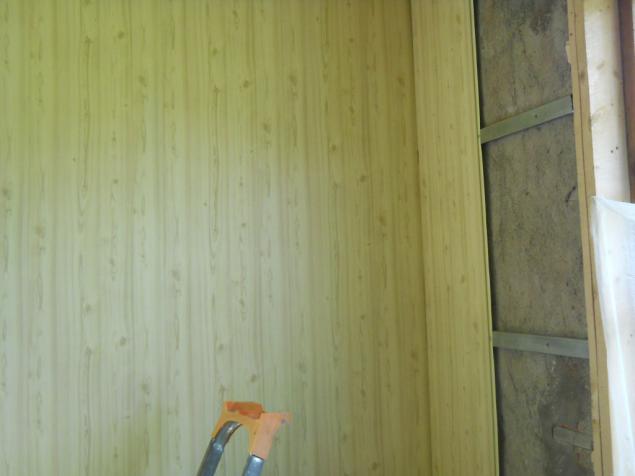
Next - a cosmetic finish area
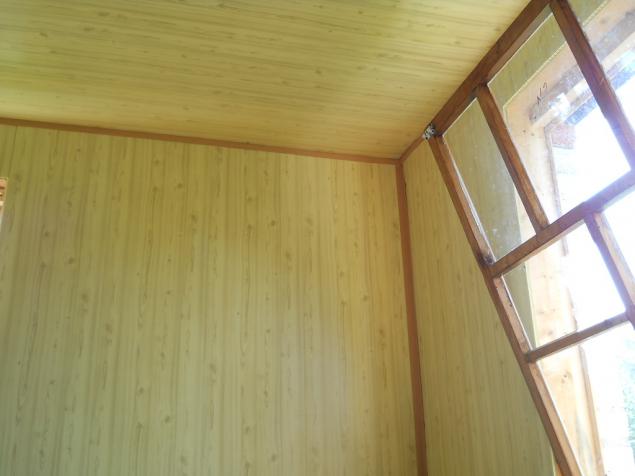
+ Wiring has been laid under the panels, and installed sockets, baseboard put
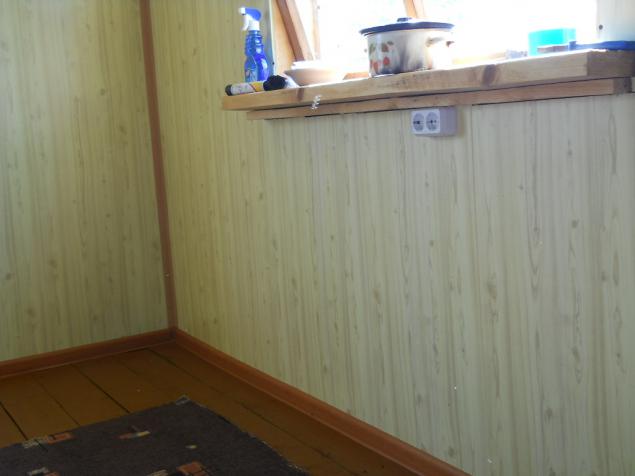
Well, where do without carpets ...
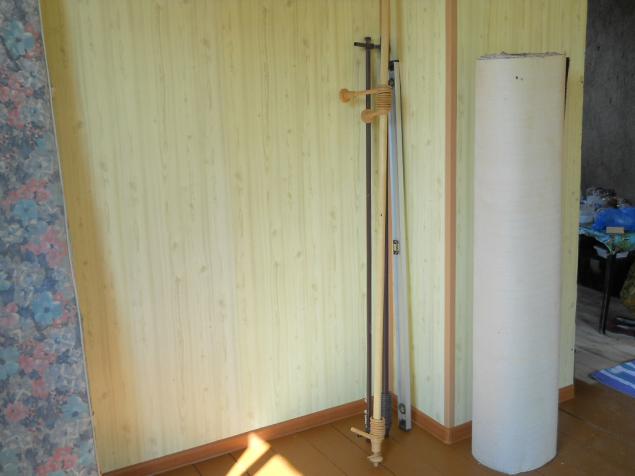
and here it is, in all its glory
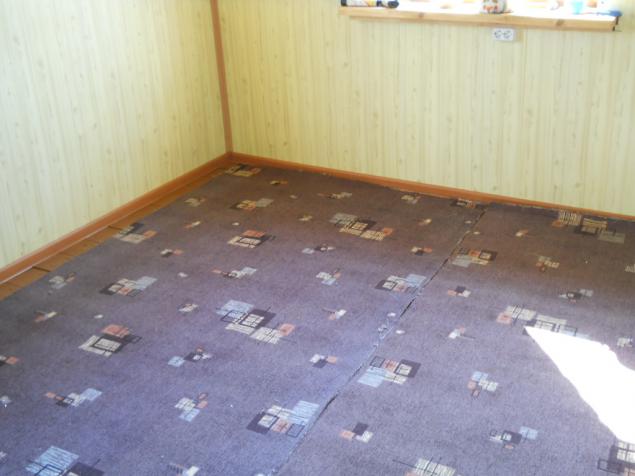
+ Extra vkryachil drainage system
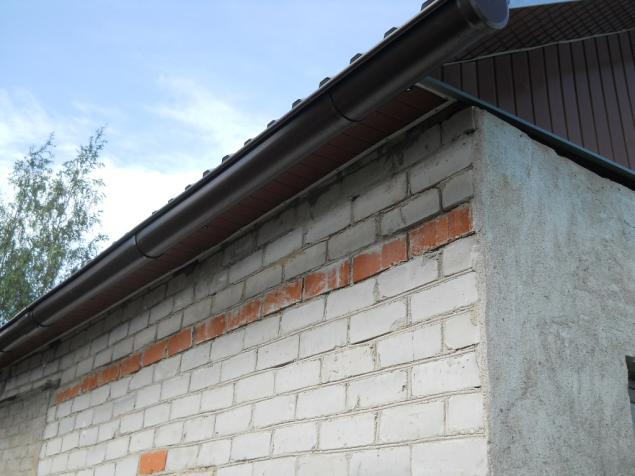
More and plums
Posted in [mergetime] 1343753339 [/ mergetime]
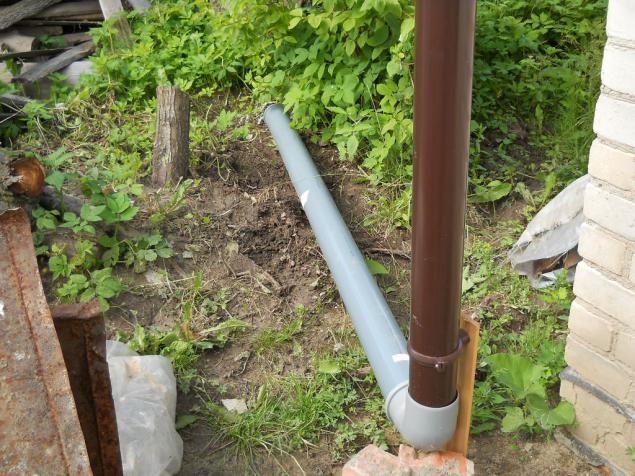
Source:
To begin the background ... Back in 1989, my parents got to use suburban area ... A natural extension was the construction on it a holiday home, a monster-shed ... Building, in connection with the restructuring and the crisis lasted for about 2 years, until 1991 ... and then my parents divorced, and about my father because I do not hear anything ... Erected only the walls, the roof of the elementary and stalled construction ... My mother had no money for the continuation of holiday "washed down" because I had another 2 children grow ... In the end, a house has stood for almost 20 years, every year, clogging "useful" garbage, which is a pity to throw ... and in 2011 he became a full-fledged bunch of rubbish post-Soviet era, because of which squeeze into the bowels of the barn it was unreal ... Seeing the grief and tears of mothers aged about dying at home and the lack of space for output pastime retired, I have decided to restore the house. The first step was initiated two days off what would get rid of the garbage. After 5 days, after 9-10-ti-hour working day, digging pits and erected columns for future lags

Logs were treated with antiseptic, and classics from the bottom - working ...

Then came floors

And the subsequent screed

Then it came to the windows, which in the 90s laid the bricks of the looters ... The first step is to "turntables" was struck masonry and future frames to try on ...

In the future, it was the installation of grilles and windows I decided to be open within a vertical ...

More

More

and how to get to inset glass

Then, already in full swing under the ceiling sheathing + the attic throw the board 60 ka under the floor of the 2nd floor

further

slated hole in the attic

The process of construction of the ceiling of the plastic panels ...

process ... and choose the terrain that separates the house into 2 halves

Further, the relief on the ceiling made a partition with a door

I started to do a crate wall

and, in fact walls themselves

Next - a cosmetic finish area

+ Wiring has been laid under the panels, and installed sockets, baseboard put

Well, where do without carpets ...

and here it is, in all its glory

+ Extra vkryachil drainage system

More and plums
Posted in [mergetime] 1343753339 [/ mergetime]

Source:
